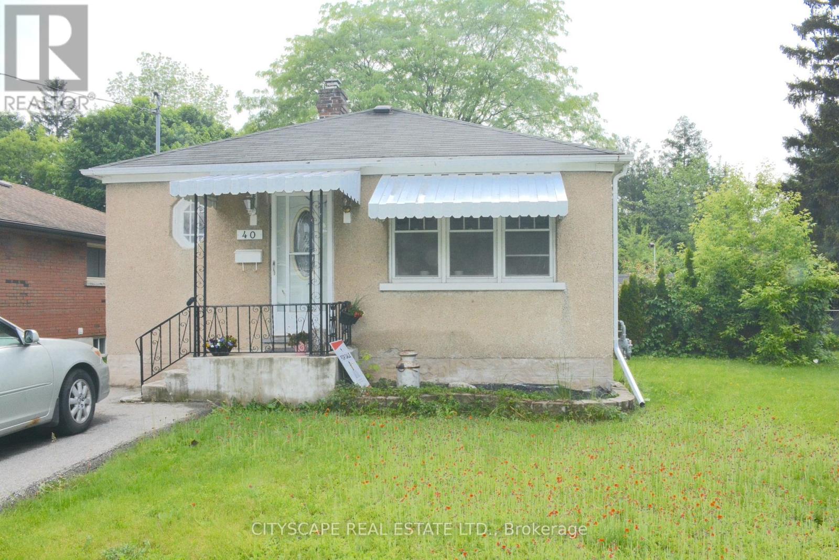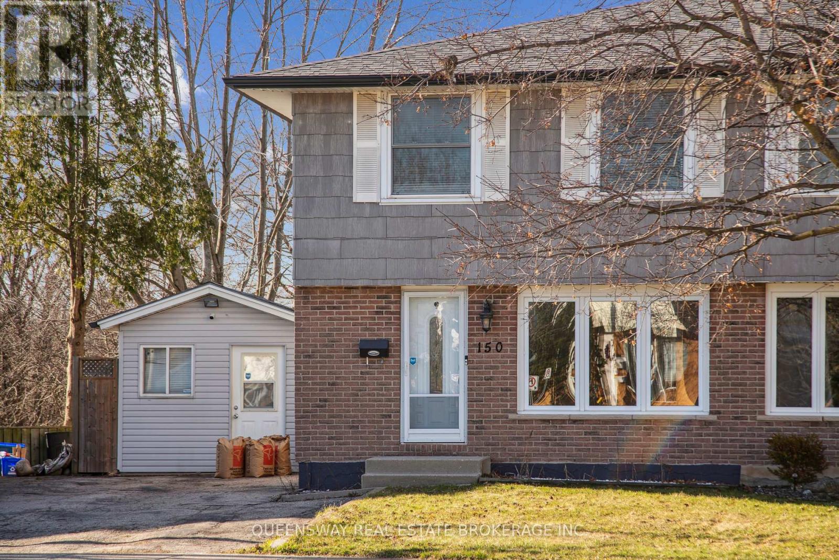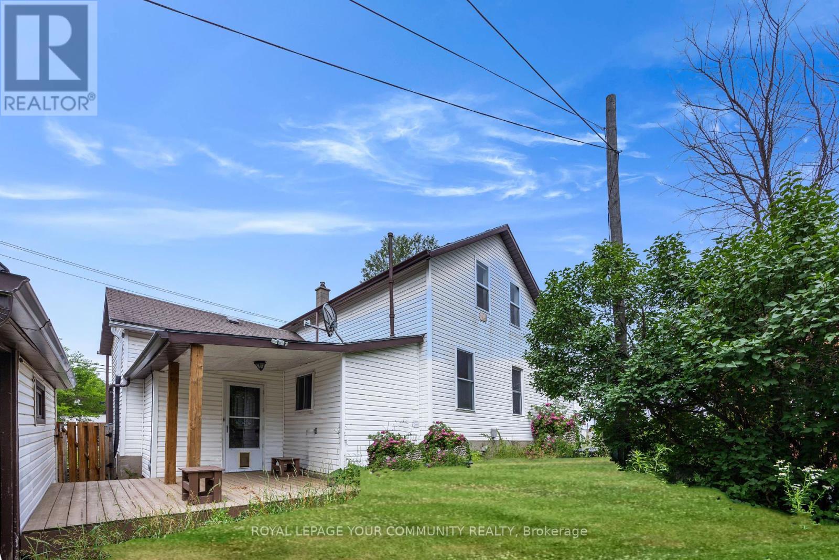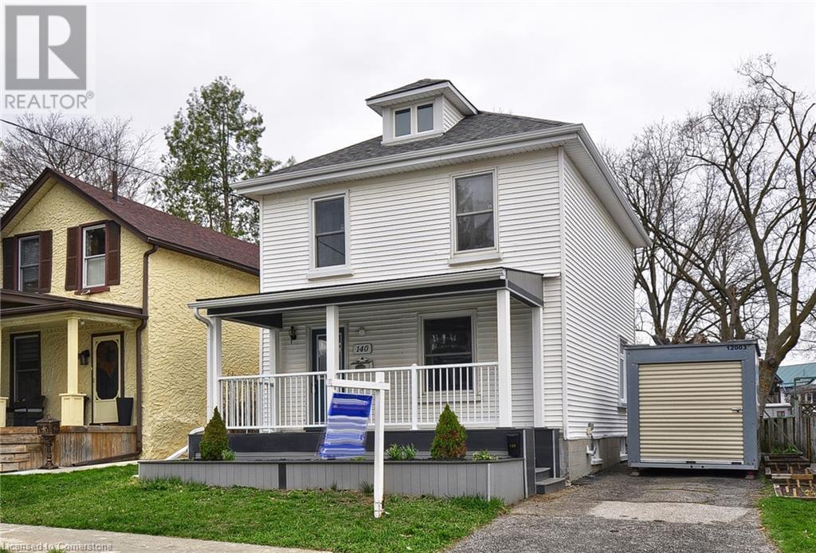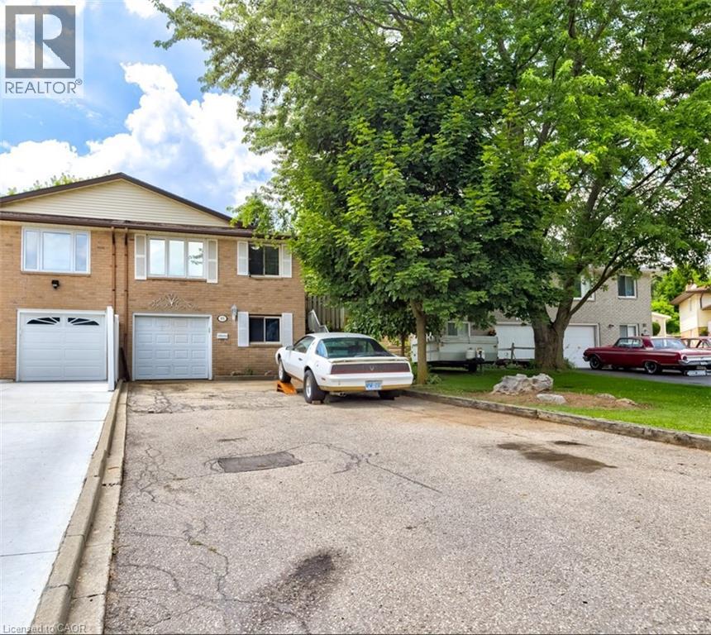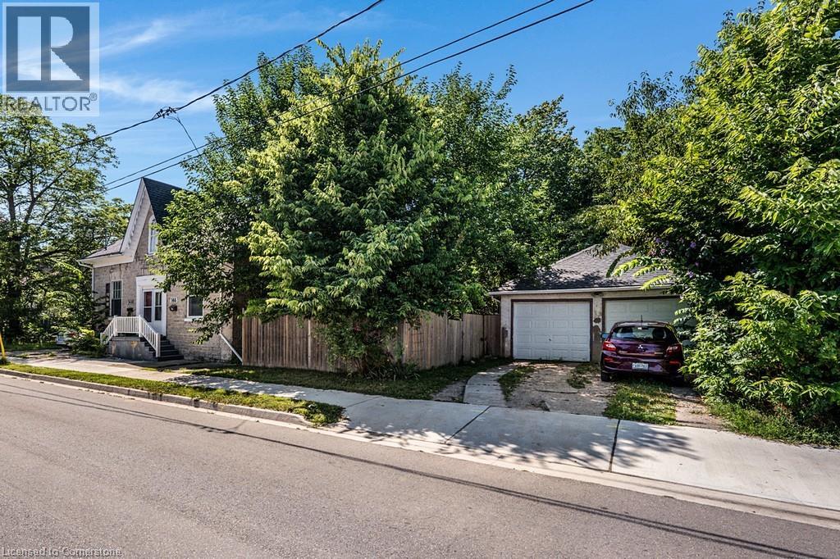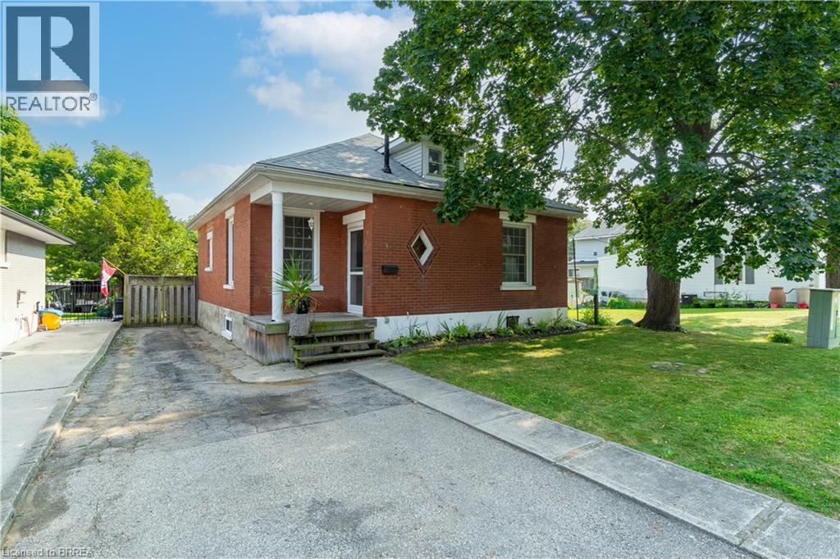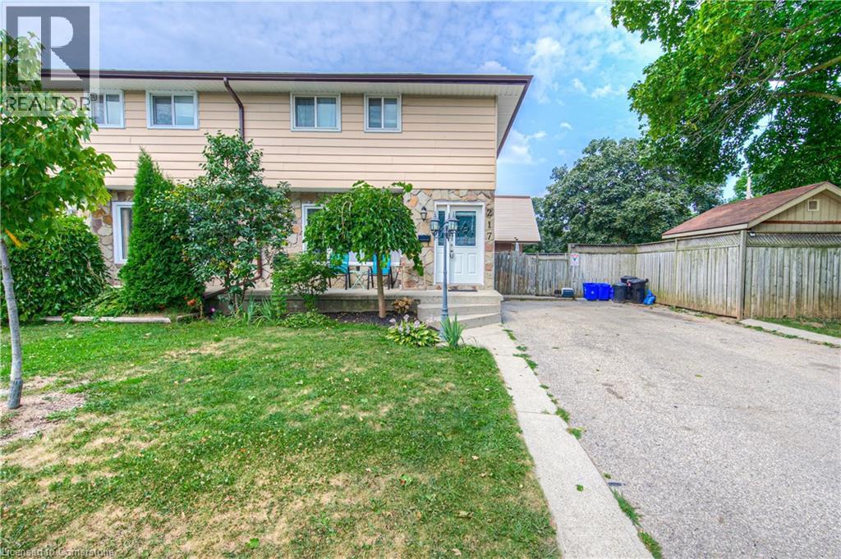Free account required
Unlock the full potential of your property search with a free account! Here's what you'll gain immediate access to:
- Exclusive Access to Every Listing
- Personalized Search Experience
- Favorite Properties at Your Fingertips
- Stay Ahead with Email Alerts
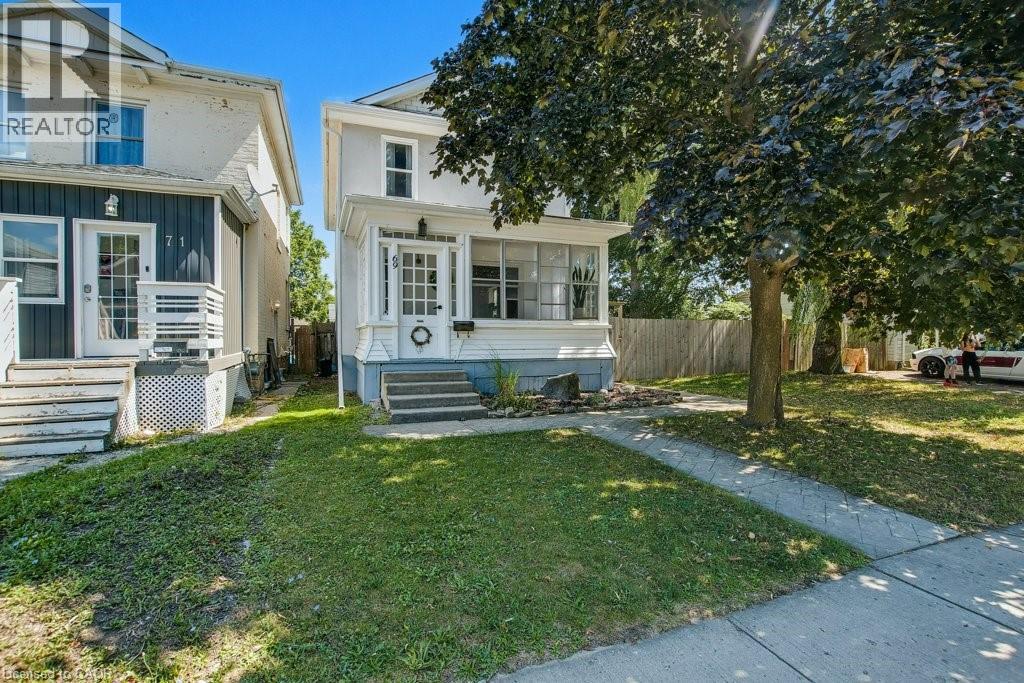
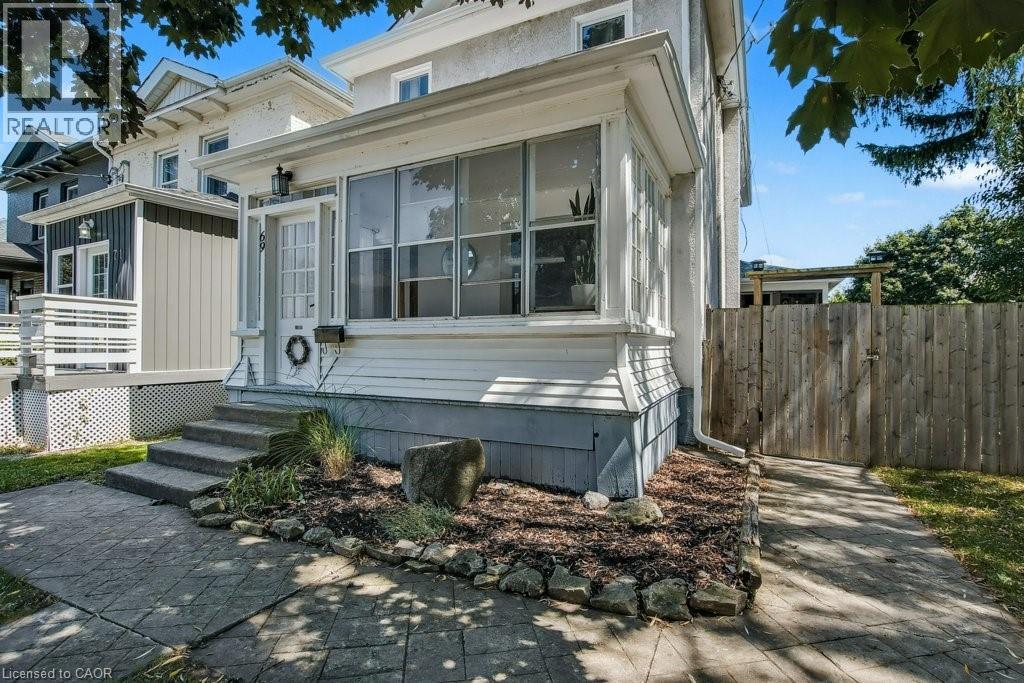
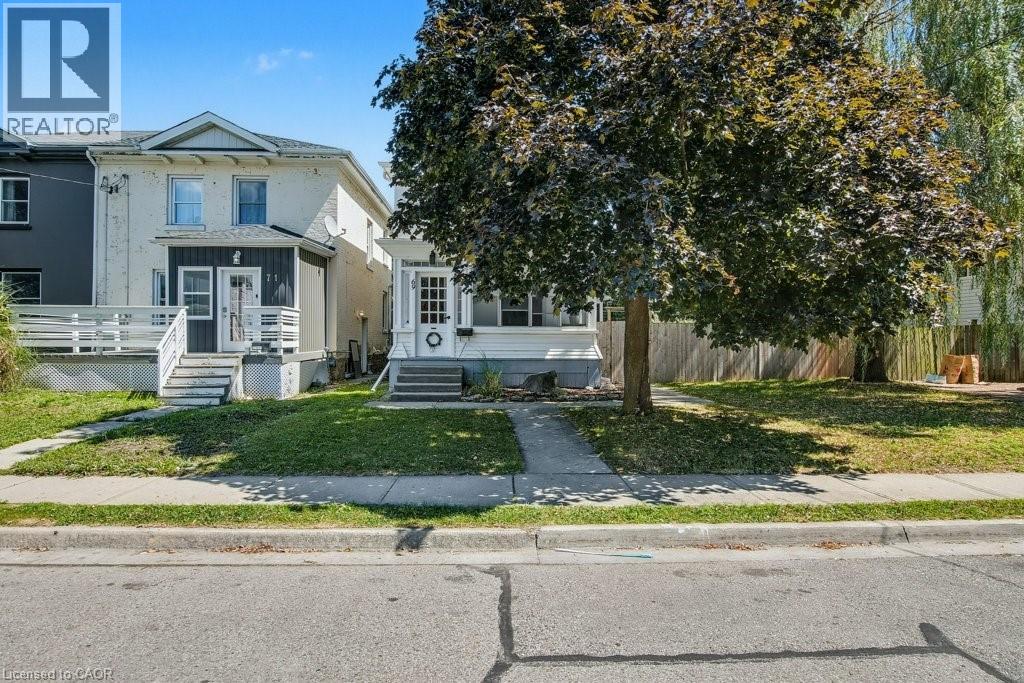
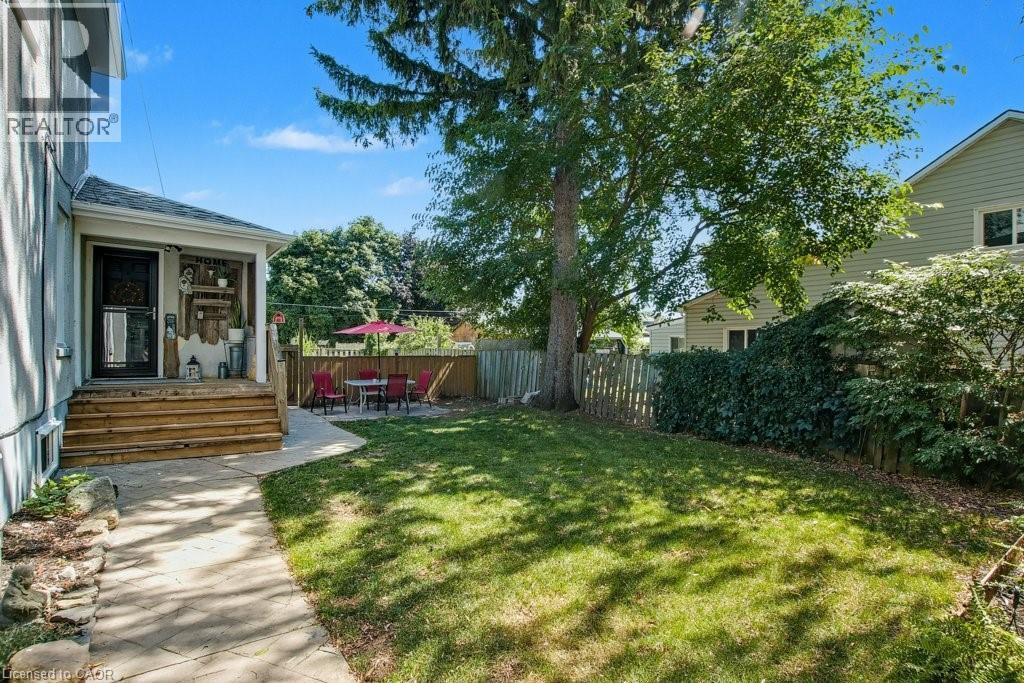
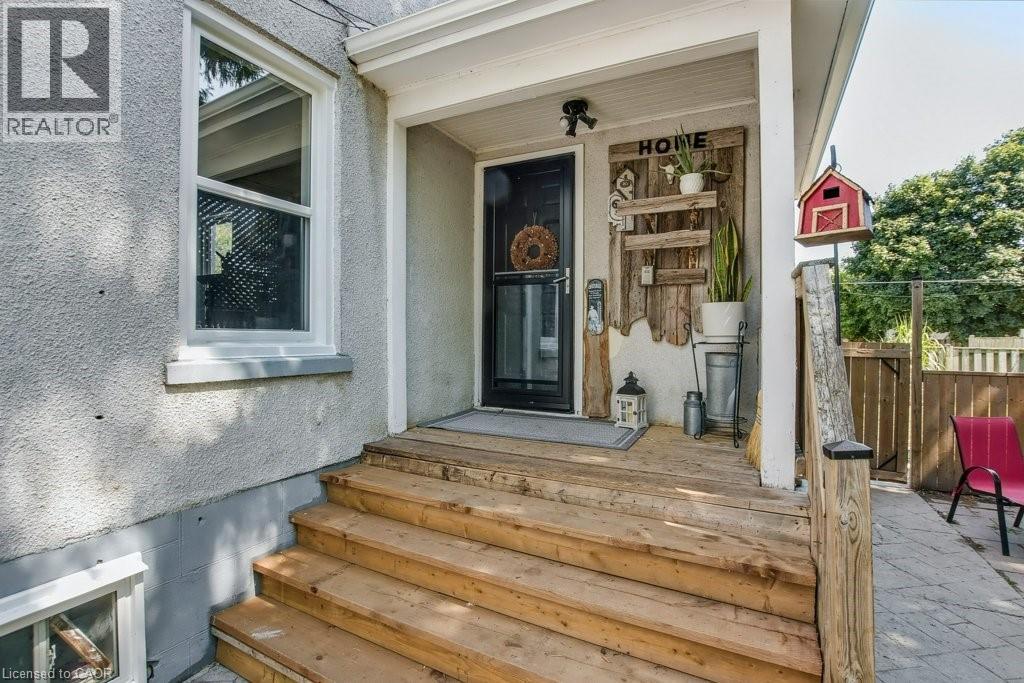
$549,900
69 BOND Street
Cambridge, Ontario, Ontario, N1R4B7
MLS® Number: 40763166
Property description
Welcome to this versatile single-family home located near the vibrant city core of Downtown Galt in Cambridge. With 3+1 spacious bedrooms, 1.5 bathrooms. Step inside to find original hardwood floors throughout, spacious bedrooms, a bright kitchen, and updated electrical, paired with newer windows and a 2023 roof for peace of mind. The basement provides the perfect blank canvas to create your dream space with its own separate walk-up entrance. There are two hydro meters . Enjoy two fully fenced yards for privacy and outdoor living, plus ample storage throughout. The property also boasts a detached double car garage accessed by the laneway, with room for five total parking spaces, a rare find near the city core. Additional features include blown-in insulation in the basement and laundry hookups with rough-in for a shower or bathtub in the lower-level bathroom. This home is the perfect blend of charm, convenience, and potential if you’re looking to settle into a spacious family home near Cambridge’s growing downtown.
Building information
Type
*****
Appliances
*****
Architectural Style
*****
Basement Development
*****
Basement Type
*****
Constructed Date
*****
Construction Style Attachment
*****
Cooling Type
*****
Exterior Finish
*****
Fireplace Present
*****
FireplaceTotal
*****
Fixture
*****
Half Bath Total
*****
Heating Fuel
*****
Heating Type
*****
Size Interior
*****
Stories Total
*****
Utility Water
*****
Land information
Access Type
*****
Amenities
*****
Fence Type
*****
Sewer
*****
Size Depth
*****
Size Frontage
*****
Size Total
*****
Rooms
Main level
Dining room
*****
Foyer
*****
Kitchen
*****
Living room
*****
Sunroom
*****
Basement
Other
*****
Bedroom
*****
Recreation room
*****
Utility room
*****
2pc Bathroom
*****
Second level
4pc Bathroom
*****
Bedroom
*****
Bedroom
*****
Primary Bedroom
*****
Courtesy of RE/MAX REAL ESTATE CENTRE INC. BROKERAGE-3
Book a Showing for this property
Please note that filling out this form you'll be registered and your phone number without the +1 part will be used as a password.

