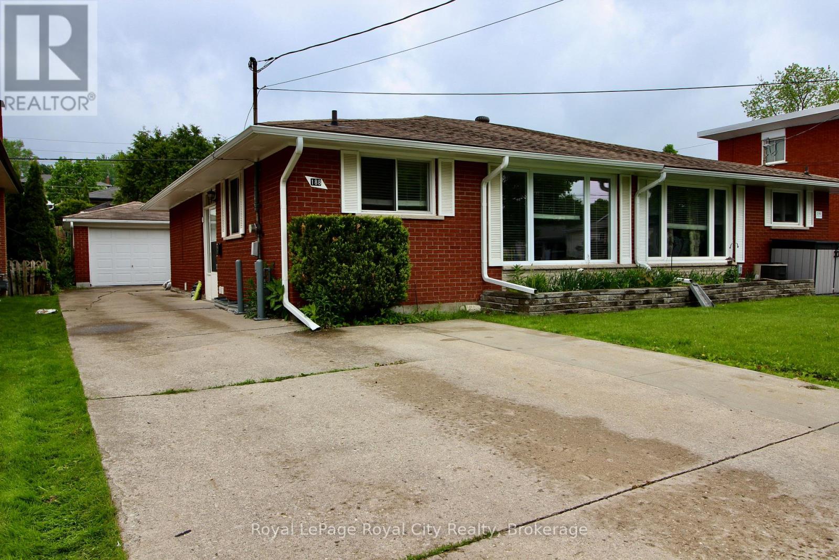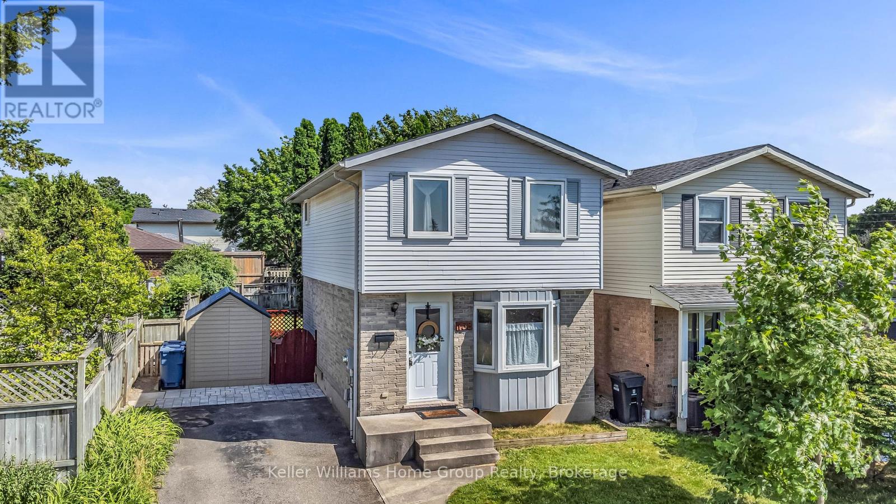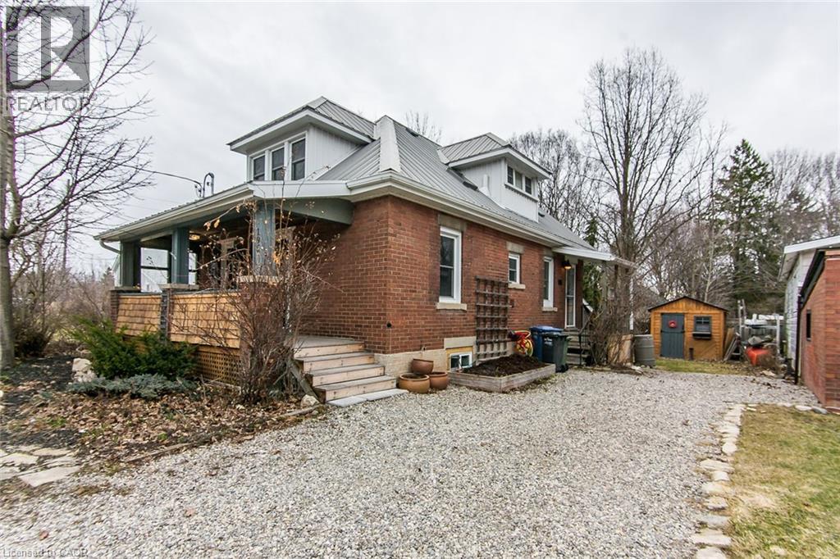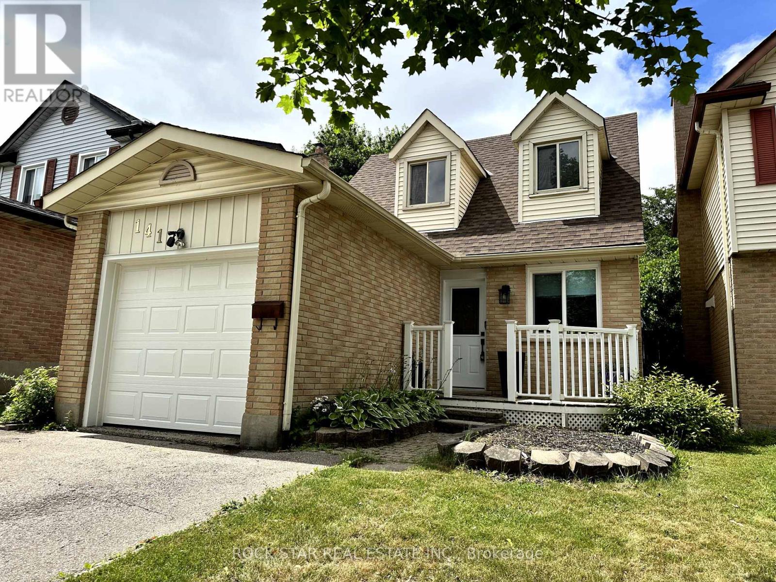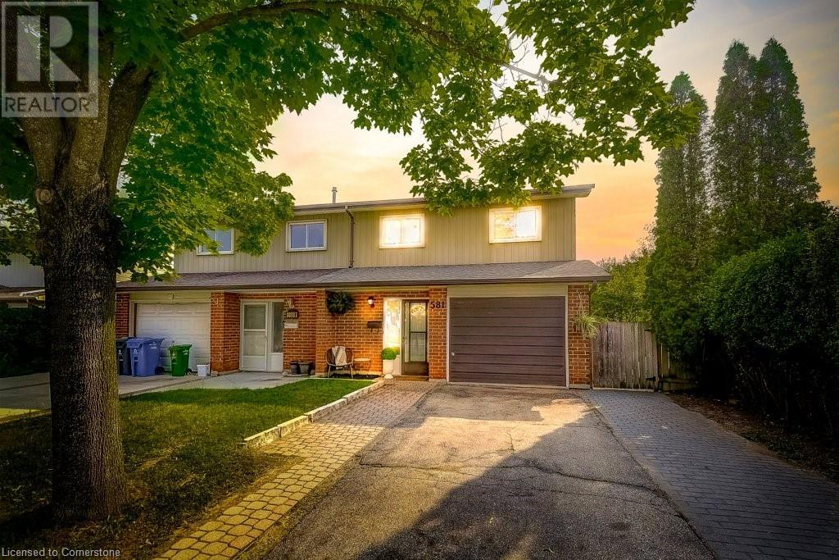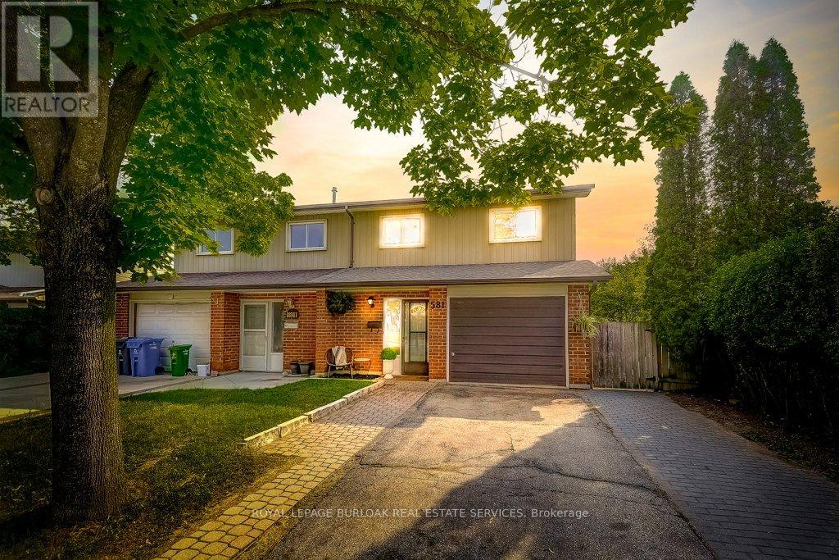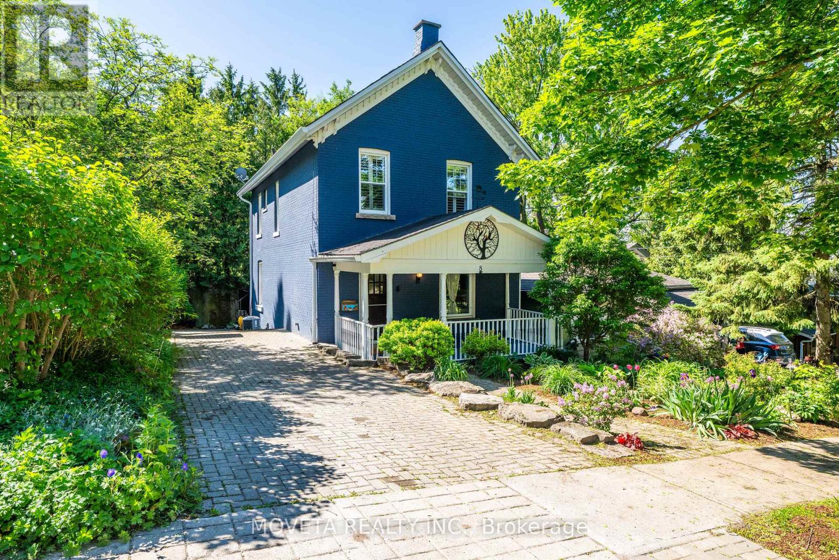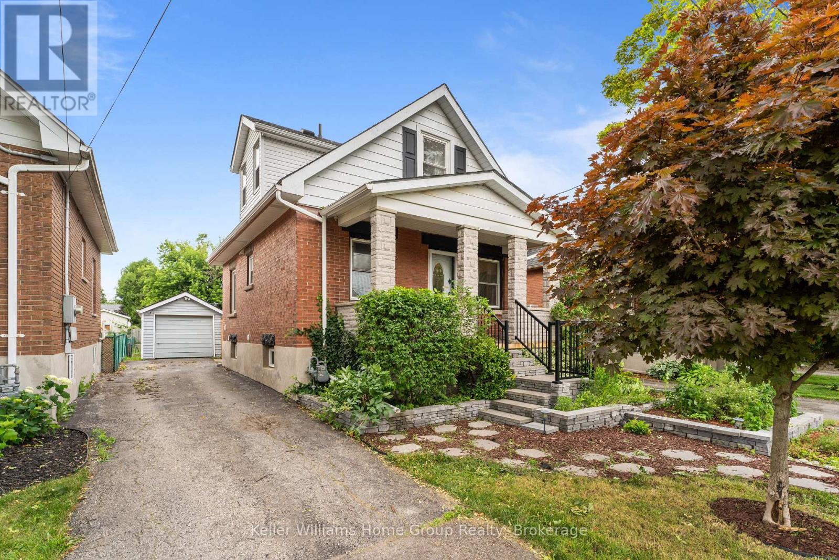Free account required
Unlock the full potential of your property search with a free account! Here's what you'll gain immediate access to:
- Exclusive Access to Every Listing
- Personalized Search Experience
- Favorite Properties at Your Fingertips
- Stay Ahead with Email Alerts
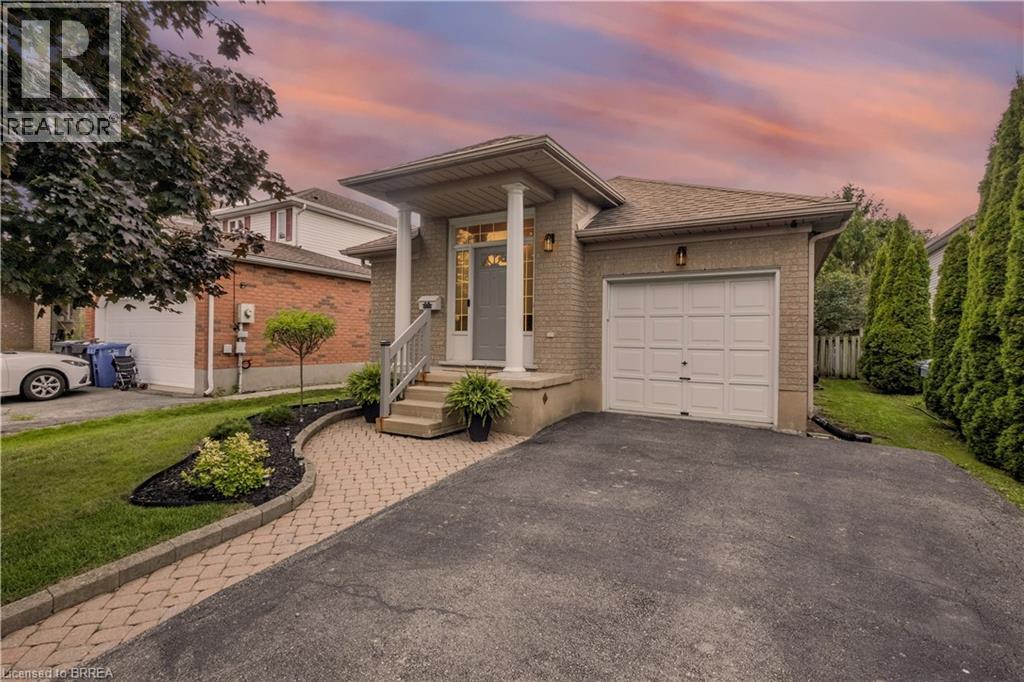
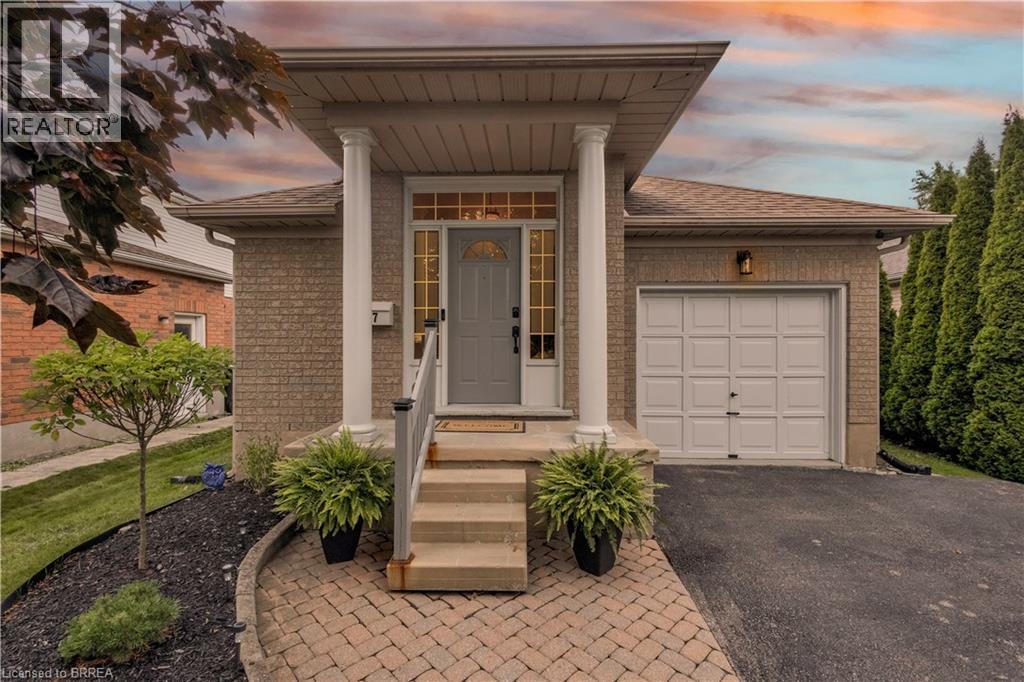
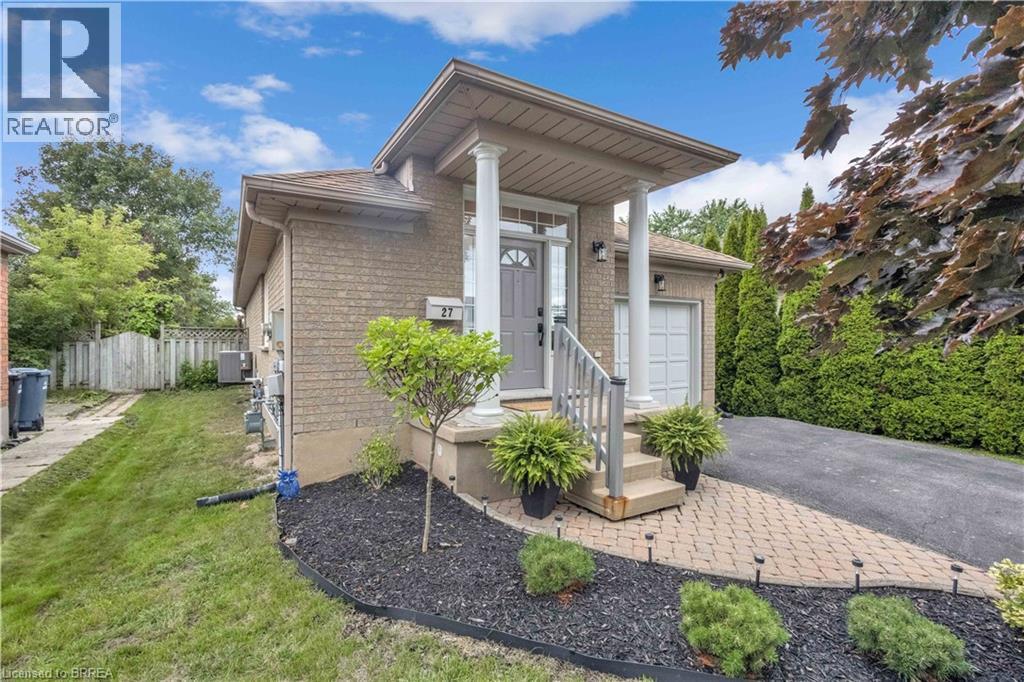
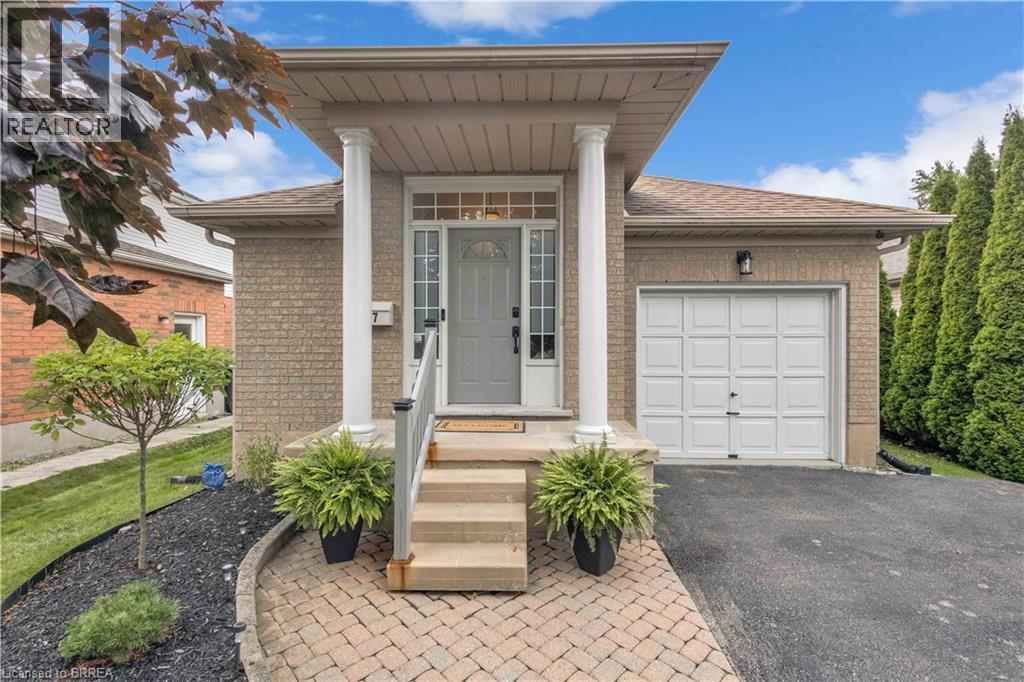
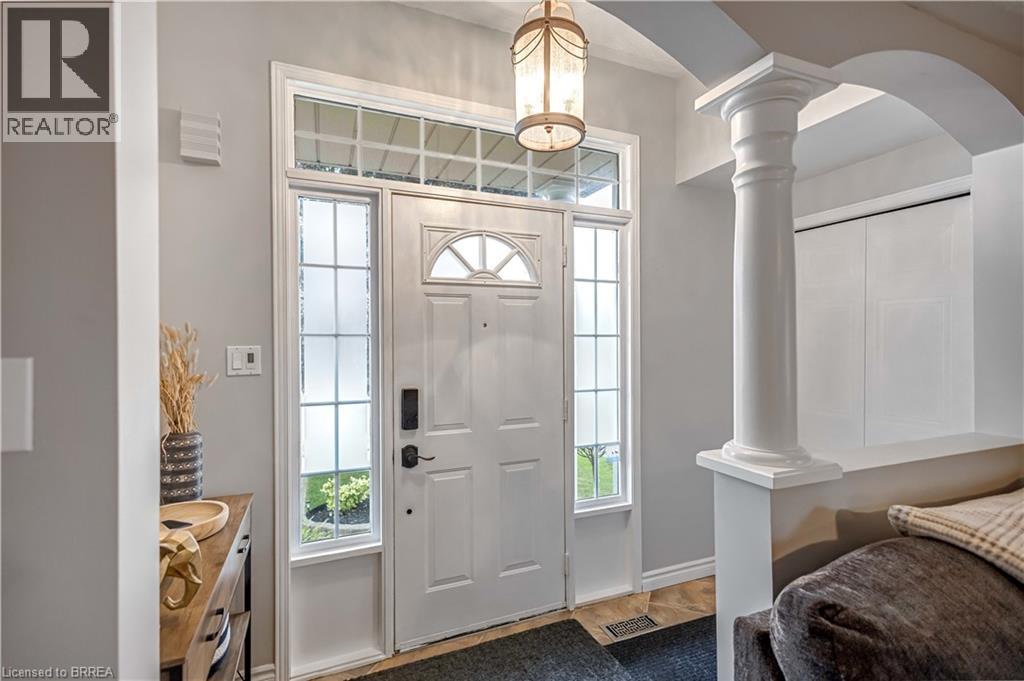
$765,000
27 CANDLEWOOD Drive
Guelph, Ontario, Ontario, N1K1T5
MLS® Number: 40764326
Property description
Welcome to 27 Candlewood Drive, Guelph! This beautifully maintained home offers a perfect blend of comfort, functionality, and charm in a highly sought-after neighborhood. The main level features a spacious primary bedroom alongside a bright 4-piece bathroom. The open-concept living, dining, and kitchen area is ideal for entertaining, showcasing an abundance of kitchen storage, a large island, and upgraded appliances. A cozy front porch adds to the inviting curb appeal. The partially finished basement extends the living space with two additional bedrooms, one of which boasts a generous walk-in closet, and a newly renovated 3-piece bathroom. An unfinished area with laundry provides excellent potential—whether you’re looking for storage, a second living room, or a home gym. Step outside to a backyard retreat featuring a covered stone patio, fully fenced yard, firepit, and backing onto the park behind—perfect for family gatherings and evenings by the fire. This home is move-in ready with plenty of room to grow, making it an excellent opportunity for first-time buyers, downsizers, or families.
Building information
Type
*****
Appliances
*****
Architectural Style
*****
Basement Development
*****
Basement Type
*****
Constructed Date
*****
Construction Style Attachment
*****
Cooling Type
*****
Exterior Finish
*****
Fire Protection
*****
Foundation Type
*****
Heating Fuel
*****
Heating Type
*****
Size Interior
*****
Stories Total
*****
Utility Water
*****
Land information
Access Type
*****
Amenities
*****
Fence Type
*****
Sewer
*****
Size Depth
*****
Size Frontage
*****
Size Total
*****
Rooms
Main level
Living room
*****
Kitchen
*****
Dining room
*****
4pc Bathroom
*****
Primary Bedroom
*****
Basement
Office
*****
Bedroom
*****
Bedroom
*****
Workshop
*****
3pc Bathroom
*****
Courtesy of Re/Max Twin City Realty Inc
Book a Showing for this property
Please note that filling out this form you'll be registered and your phone number without the +1 part will be used as a password.

