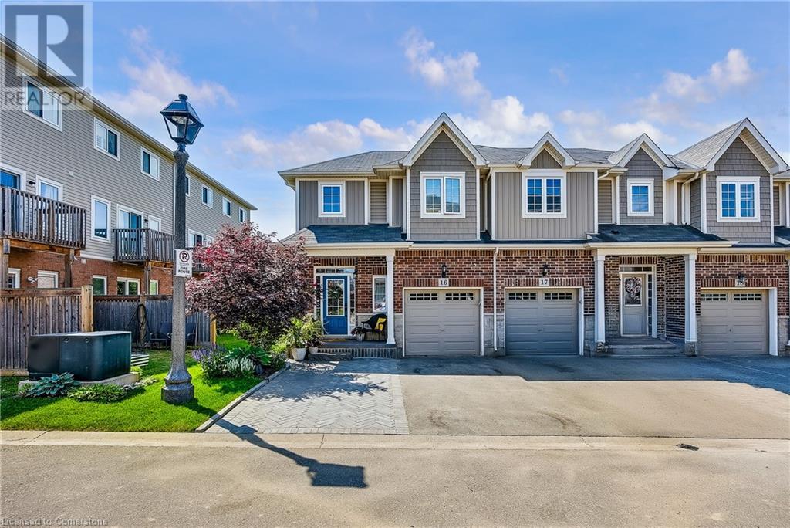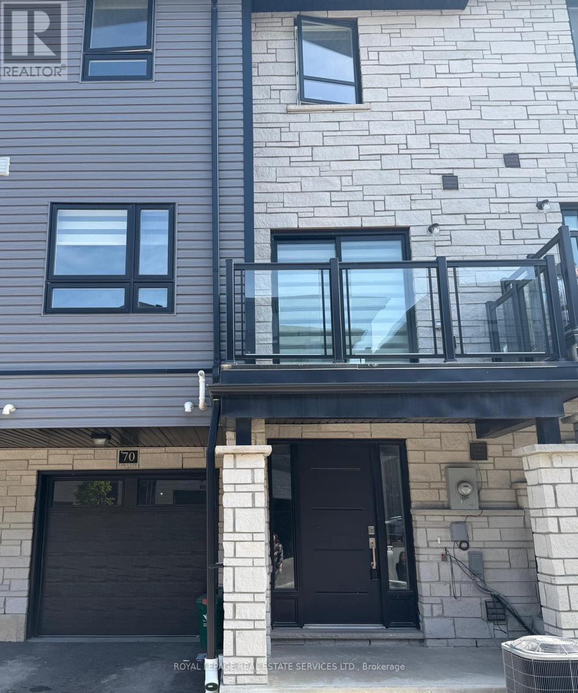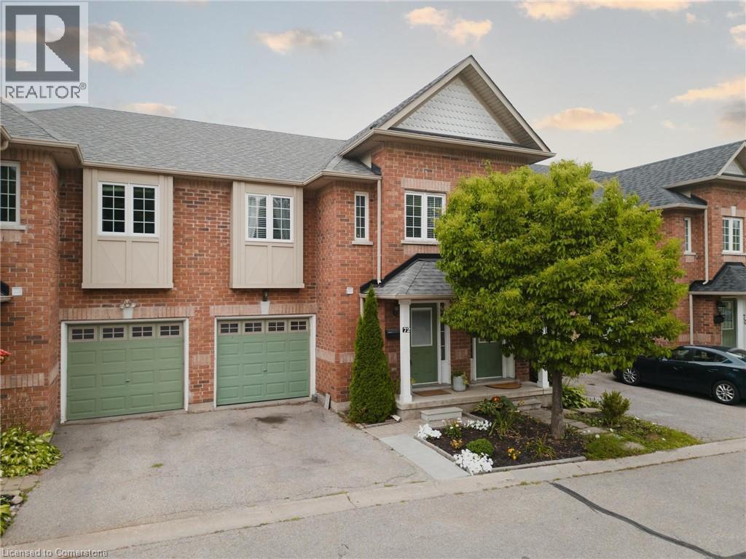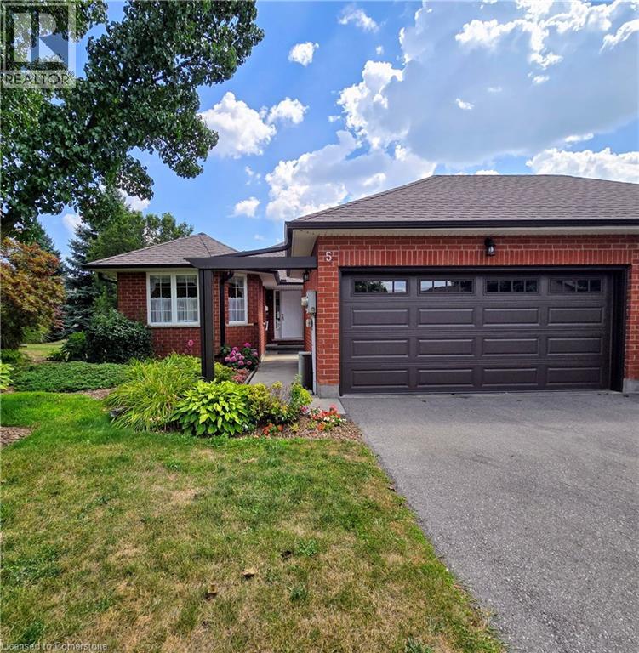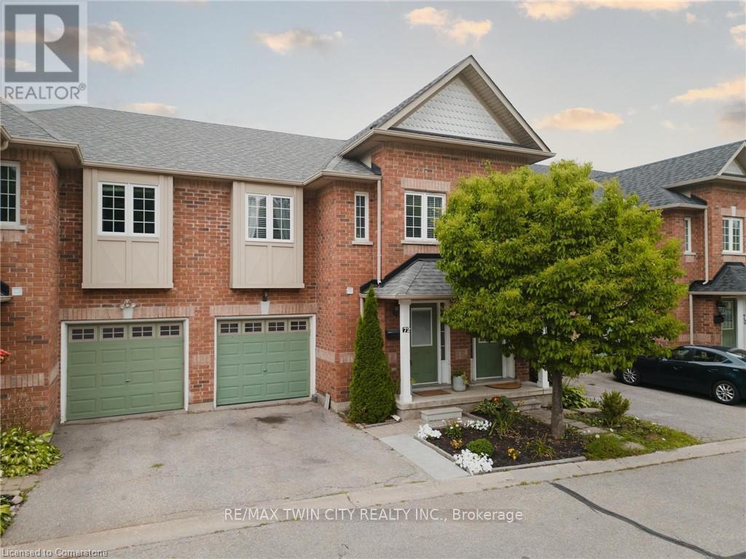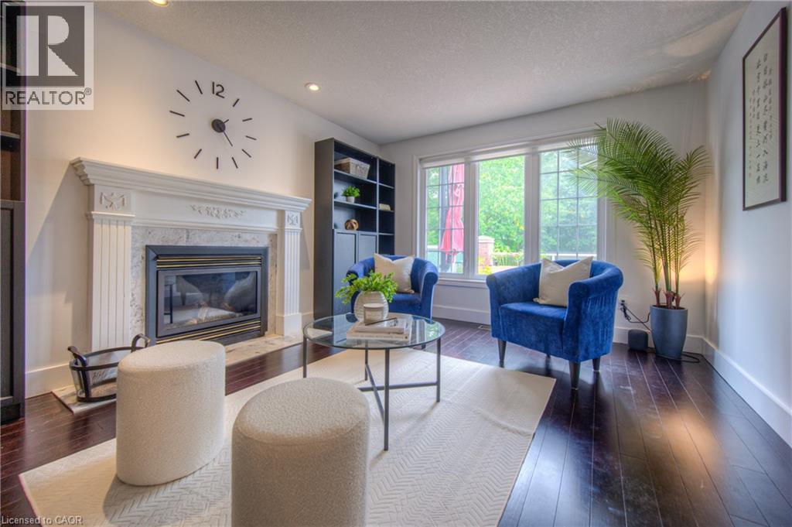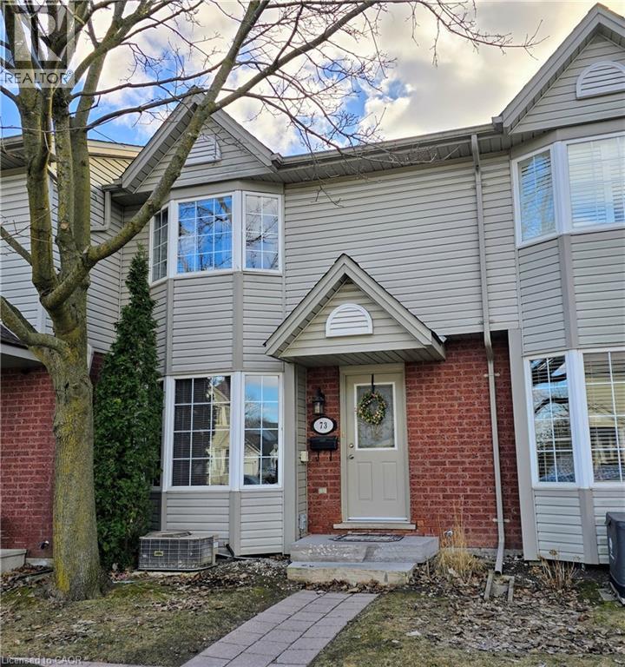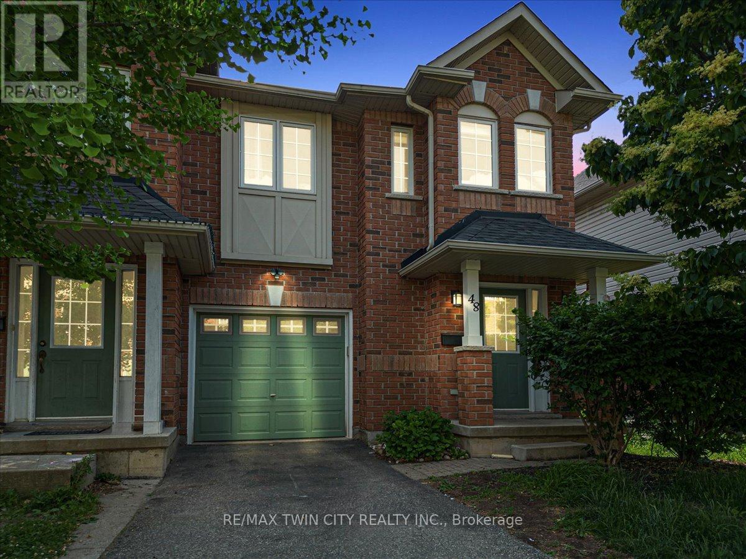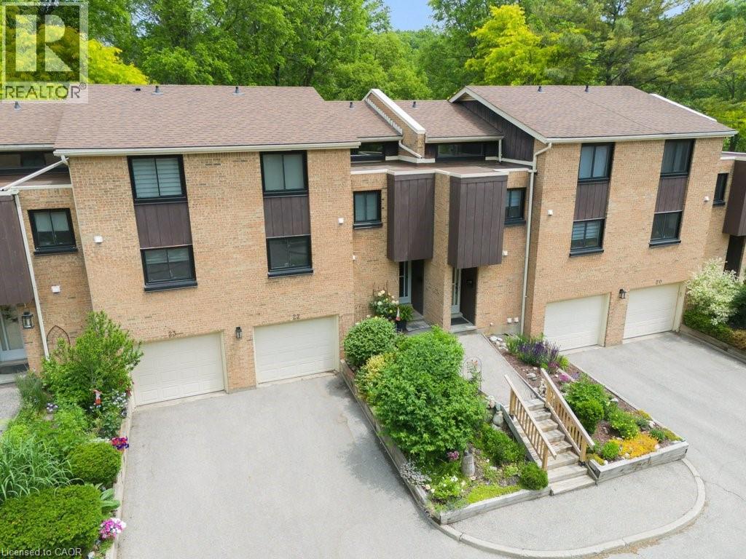Free account required
Unlock the full potential of your property search with a free account! Here's what you'll gain immediate access to:
- Exclusive Access to Every Listing
- Personalized Search Experience
- Favorite Properties at Your Fingertips
- Stay Ahead with Email Alerts
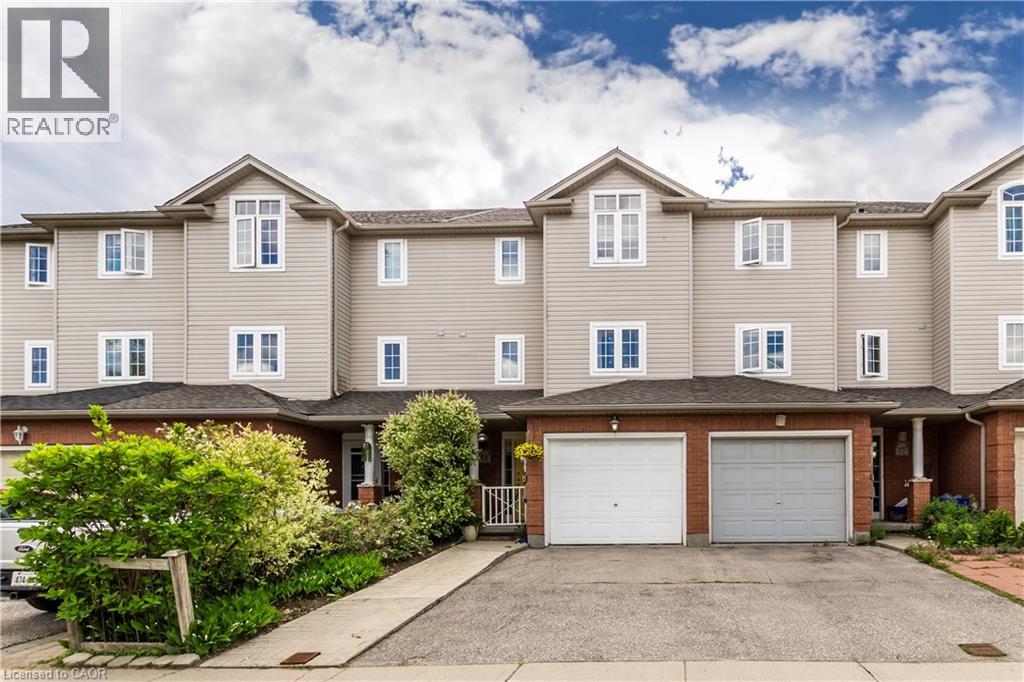
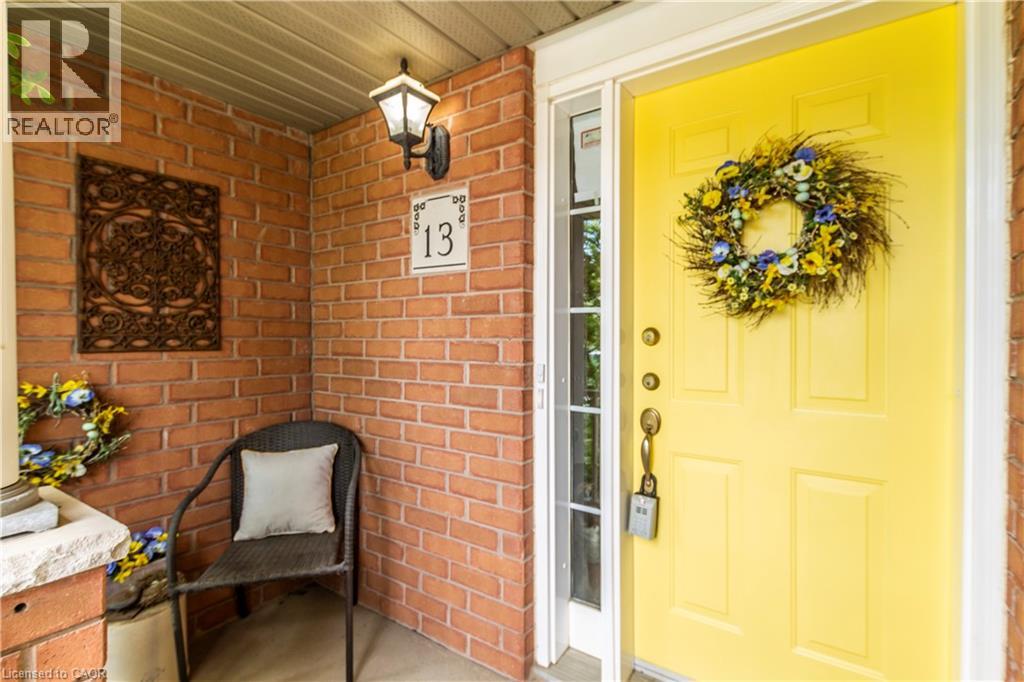
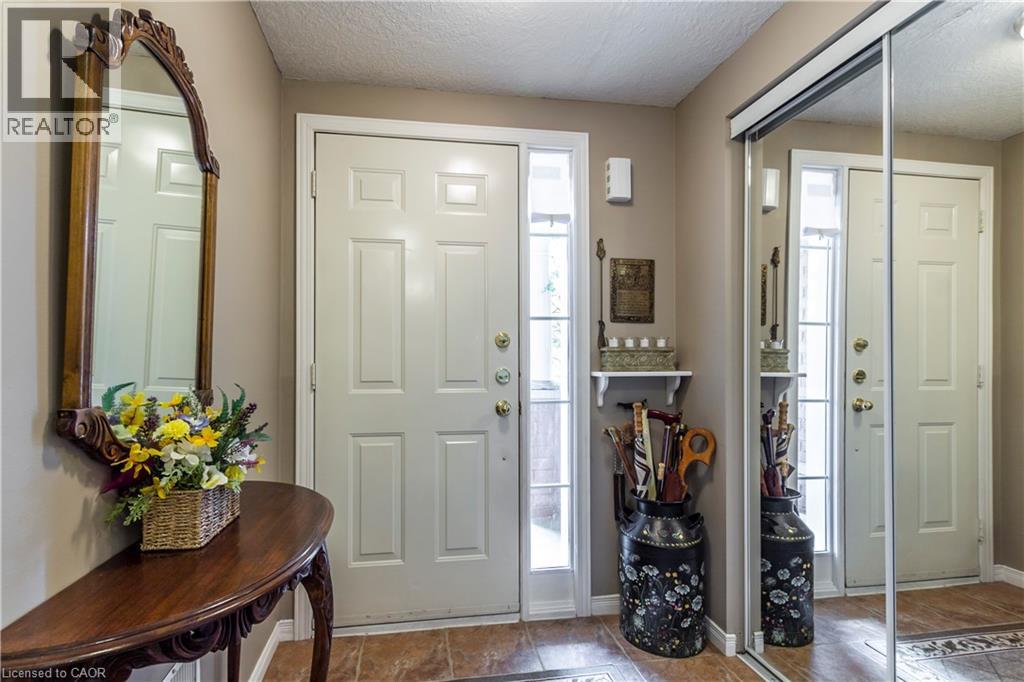
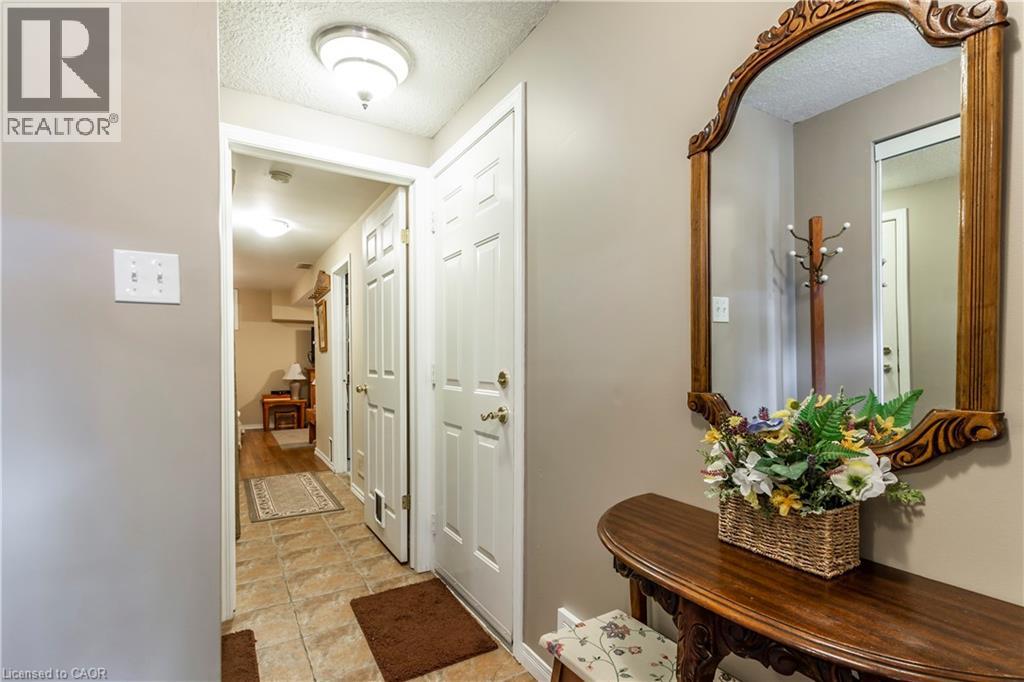
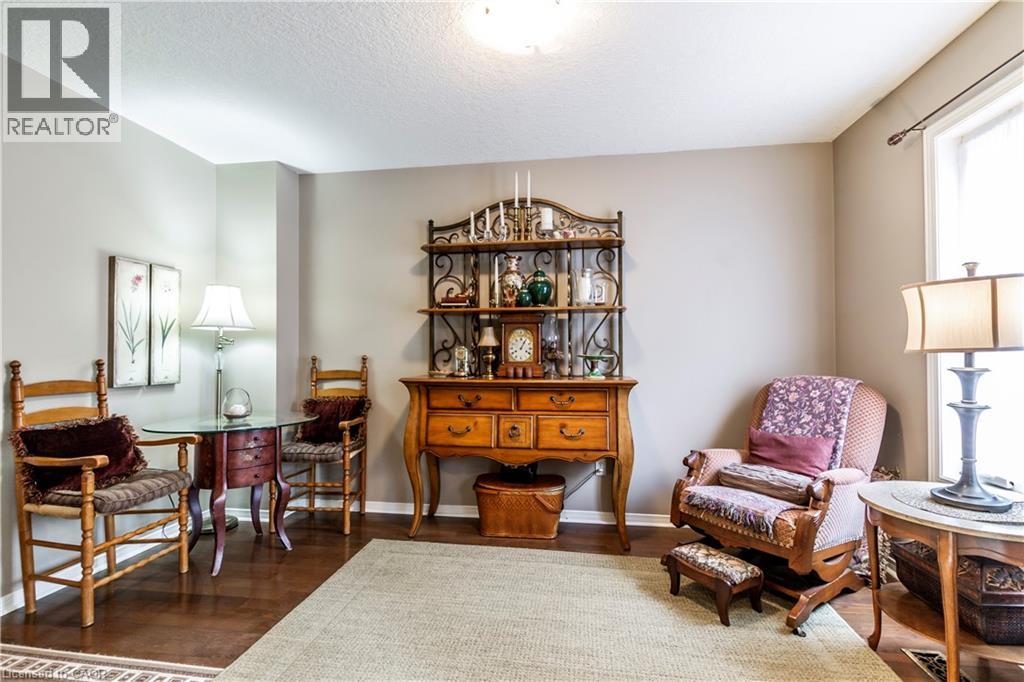
$649,900
13 FERNCLIFFE Street
Cambridge, Ontario, Ontario, N1T2C8
MLS® Number: 40766051
Property description
THIS SUPER SPACIOUS, FULLY FINISHED TOWNHOME IS WELL MAINTAINED AND MOVE IN READY. 3 PLUS 1 BEDROOMS. ONE FULL BATH PLUS 2-1/2 BATHS. MAIN FLOOR LIVING AND DINING ROOM, OPEN CONCEPT TO KITCHEN. SEPARATE DINING ROOM OR EXTRA BEDROOM OR PLAYROOM. LOTS OF OPTIONS. POWDER ROOM AND HARDWOOD ON MAIN LEVEL. SLIDERS FROM LIVINGROOM TO FULLY FENCED YARD WITH DECK AND GAZEBO. BACKING ONTO GREENSPACE. VERY PRIVATE. FINISHED BASEMENT WITH REC-ROOM OR EXTRA BEDROOM, LAUNDRY AND POWDER ROOM. INCLUDES STOVE(2023), FRIDGE, DISHWASHER(2025), WASHER, DRYER, SOFTENER, GARAGE AND OPENER. MANY UPDATES INCLUDE C/AIR(2021), FURNACE(2021), SHINGLES(2018). ALL THIS LOCATED IN EAST GALT AREA. CLOSE TO HIWAYS, TRAILS, PARKS, SHOPPING, RESTAURANTS, PUBLIC TRANSIT, SCHOOLS, FUTURE REC CENTRE(SCHEDULED TO OPEN 2026). DONT MISS OUT ON THIS FREEHOLD TOWNHOME IN FAMILY FRIENDLY NEIGHBOURHOOD.
Building information
Type
*****
Appliances
*****
Architectural Style
*****
Basement Development
*****
Basement Type
*****
Construction Style Attachment
*****
Cooling Type
*****
Exterior Finish
*****
Half Bath Total
*****
Heating Fuel
*****
Heating Type
*****
Size Interior
*****
Stories Total
*****
Utility Water
*****
Land information
Access Type
*****
Amenities
*****
Sewer
*****
Size Depth
*****
Size Frontage
*****
Size Total
*****
Rooms
Main level
Living room/Dining room
*****
Kitchen
*****
Dining room
*****
2pc Bathroom
*****
Basement
Recreation room
*****
2pc Bathroom
*****
Laundry room
*****
Second level
Primary Bedroom
*****
Bedroom
*****
Bedroom
*****
4pc Bathroom
*****
Courtesy of RED AND WHITE REALTY INC.
Book a Showing for this property
Please note that filling out this form you'll be registered and your phone number without the +1 part will be used as a password.
