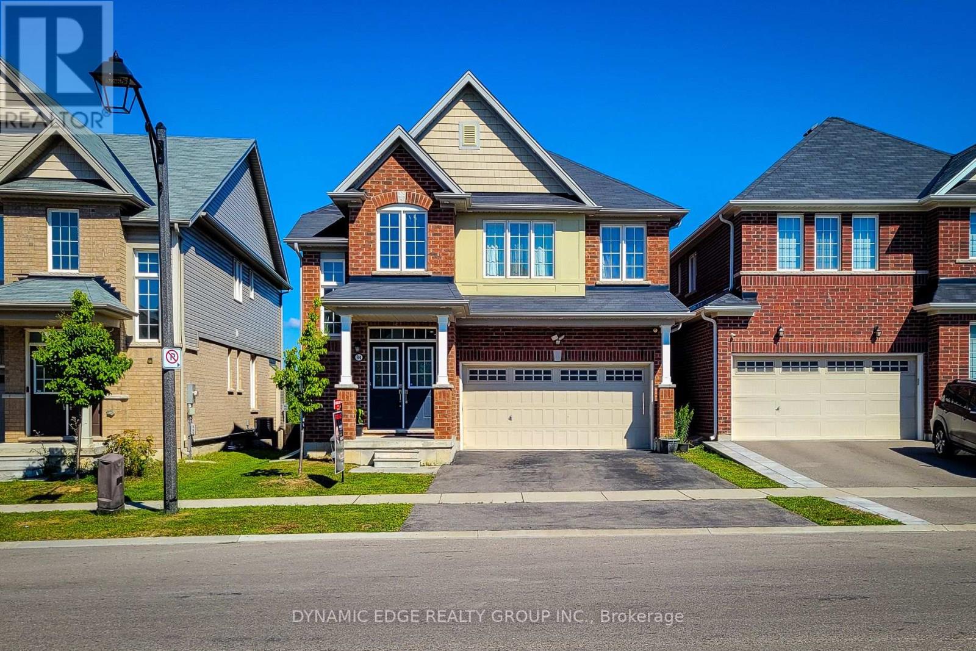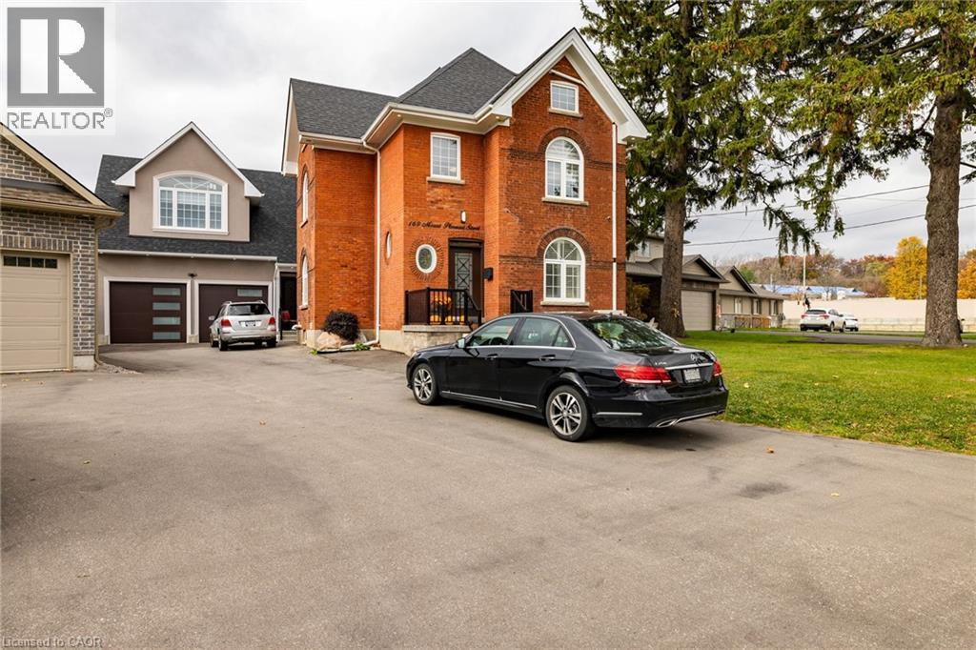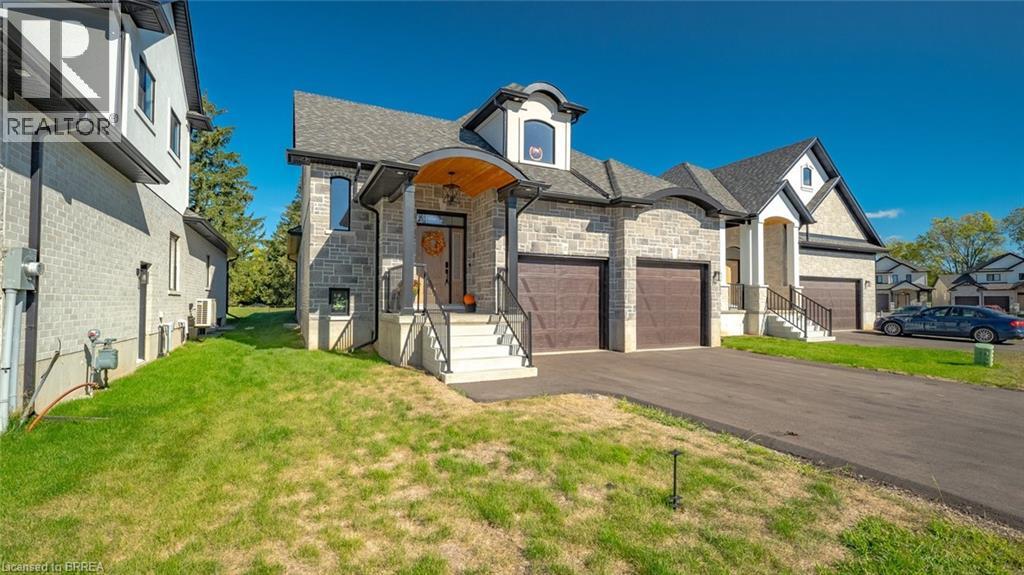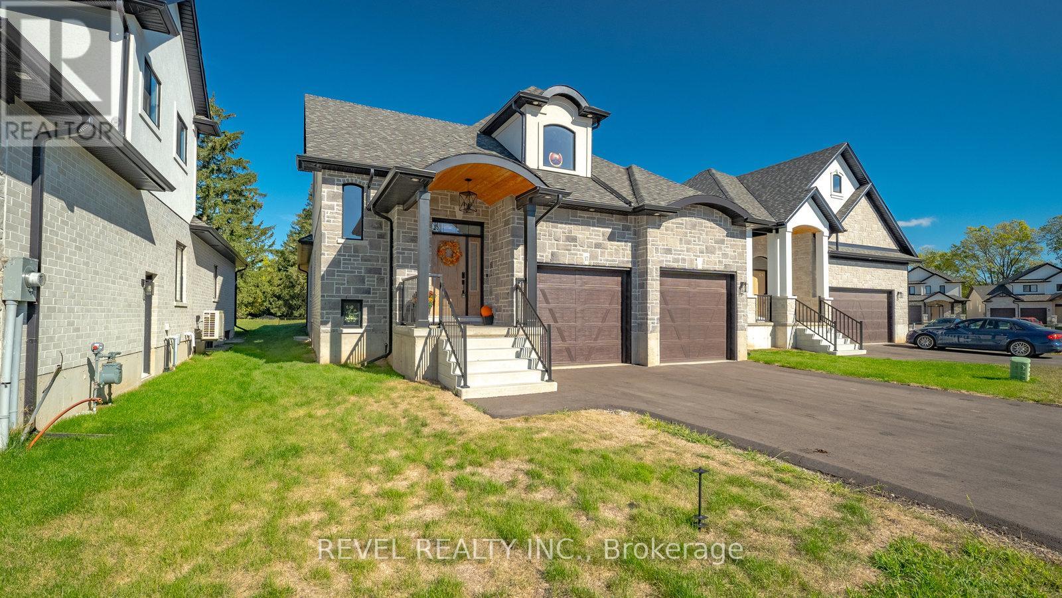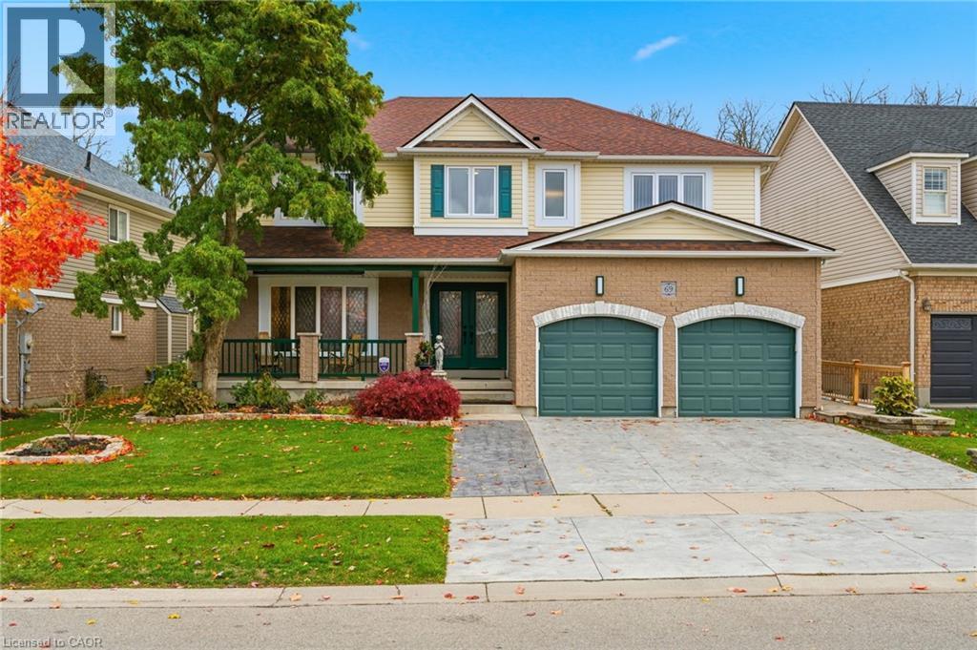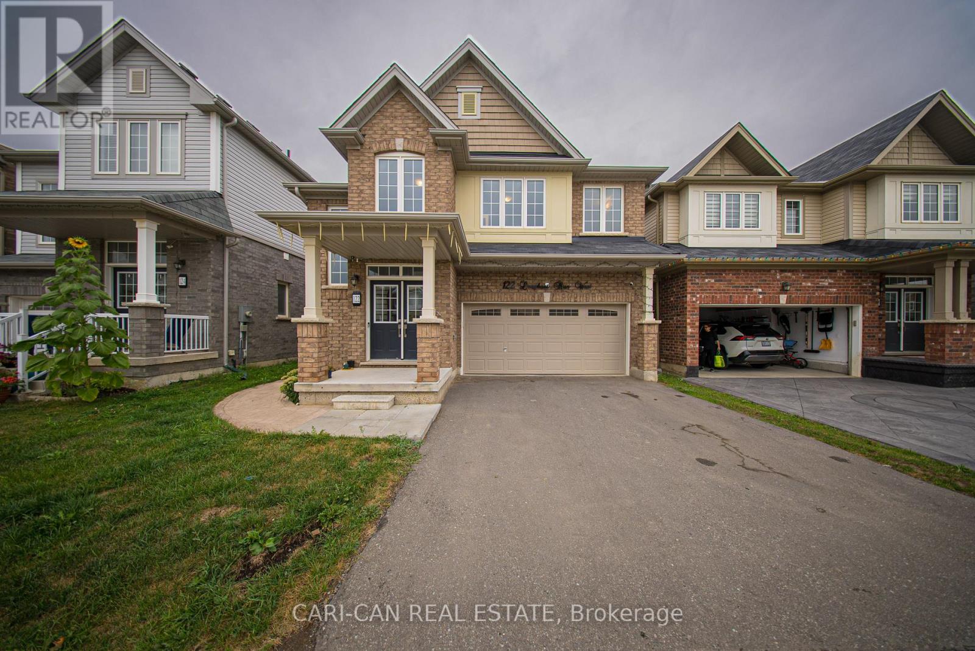Free account required
Unlock the full potential of your property search with a free account! Here's what you'll gain immediate access to:
- Exclusive Access to Every Listing
- Personalized Search Experience
- Favorite Properties at Your Fingertips
- Stay Ahead with Email Alerts
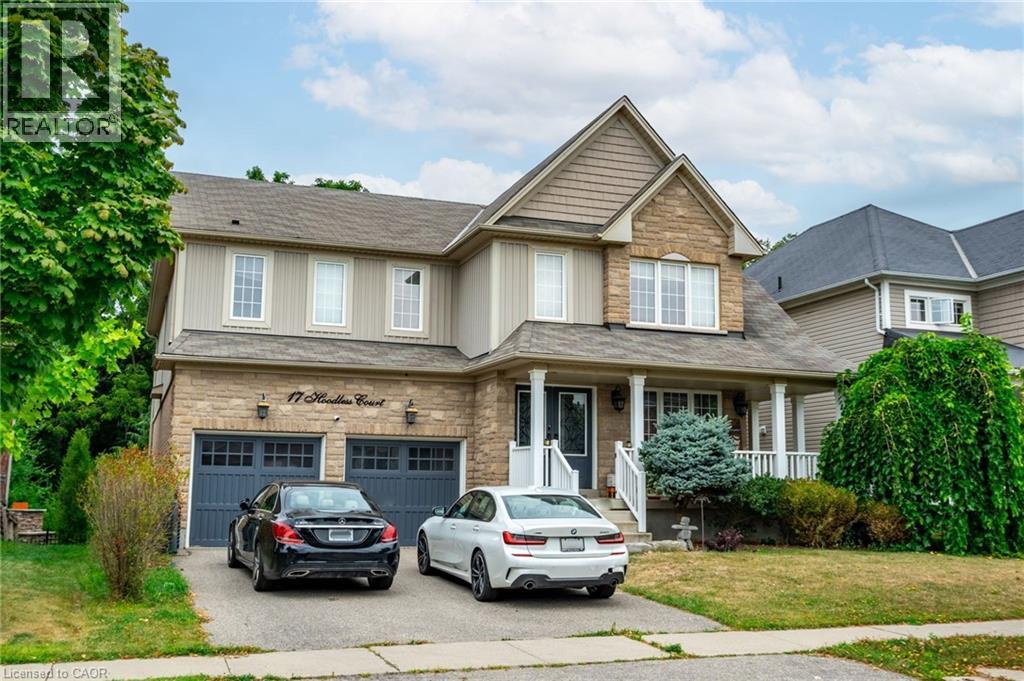
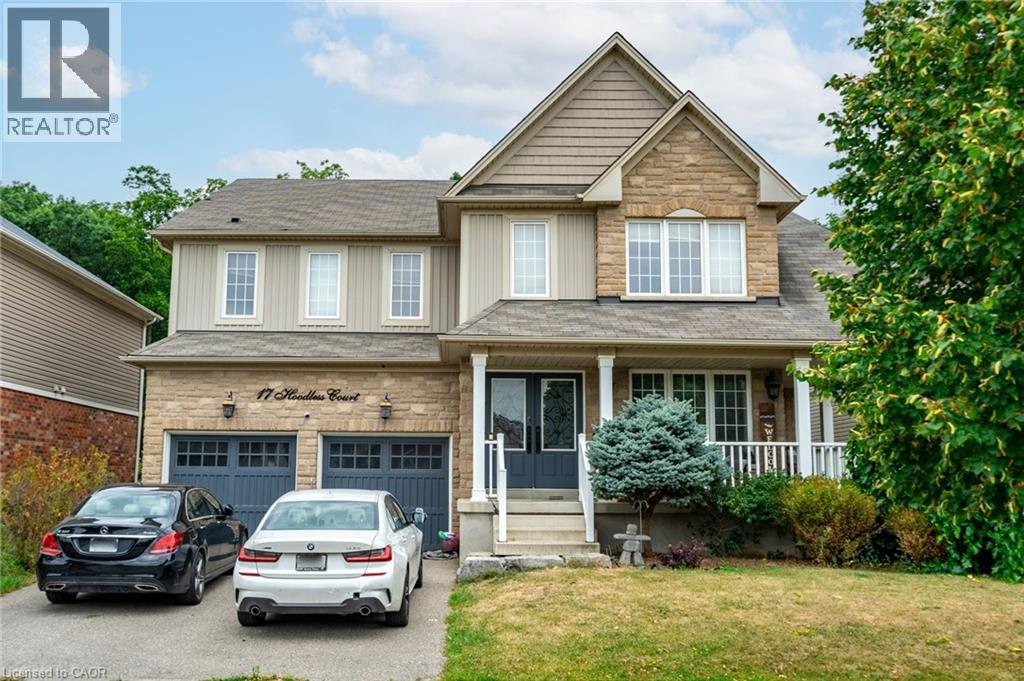
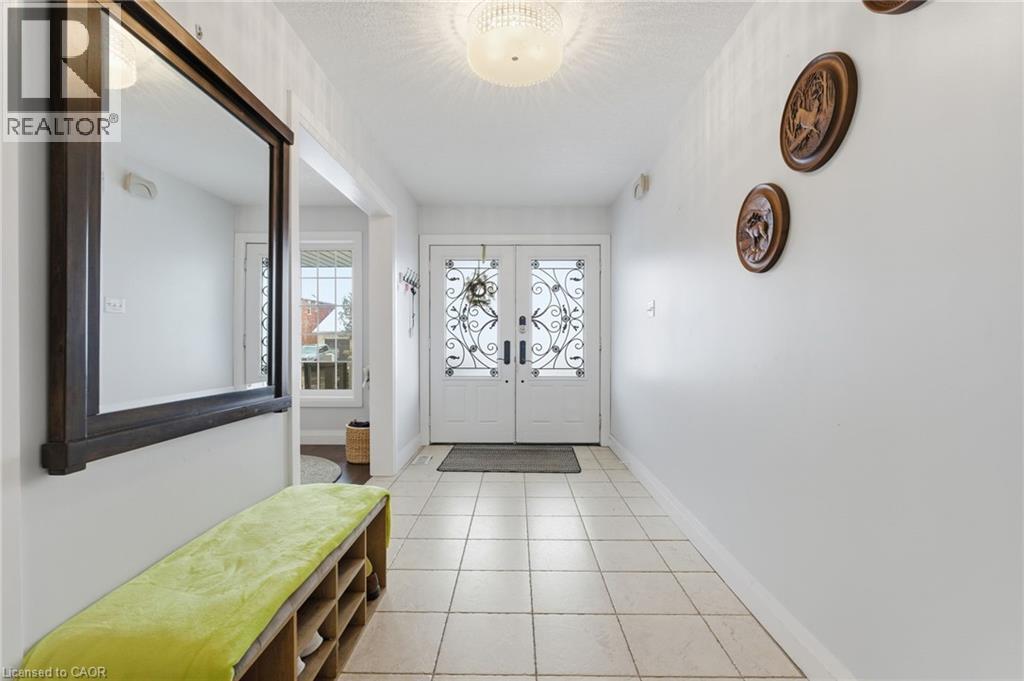
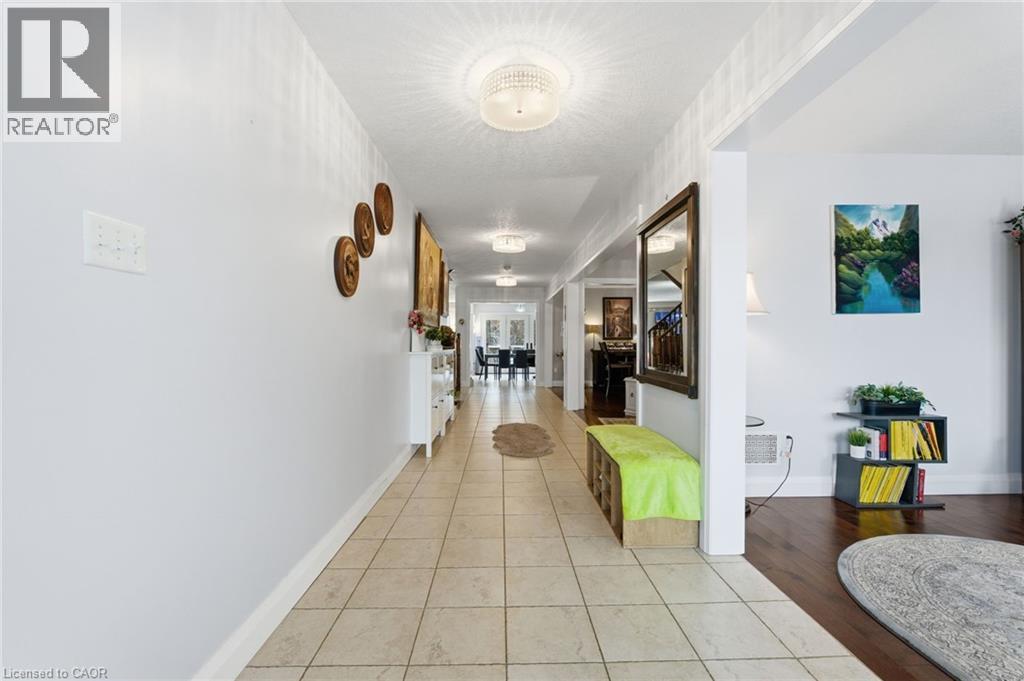
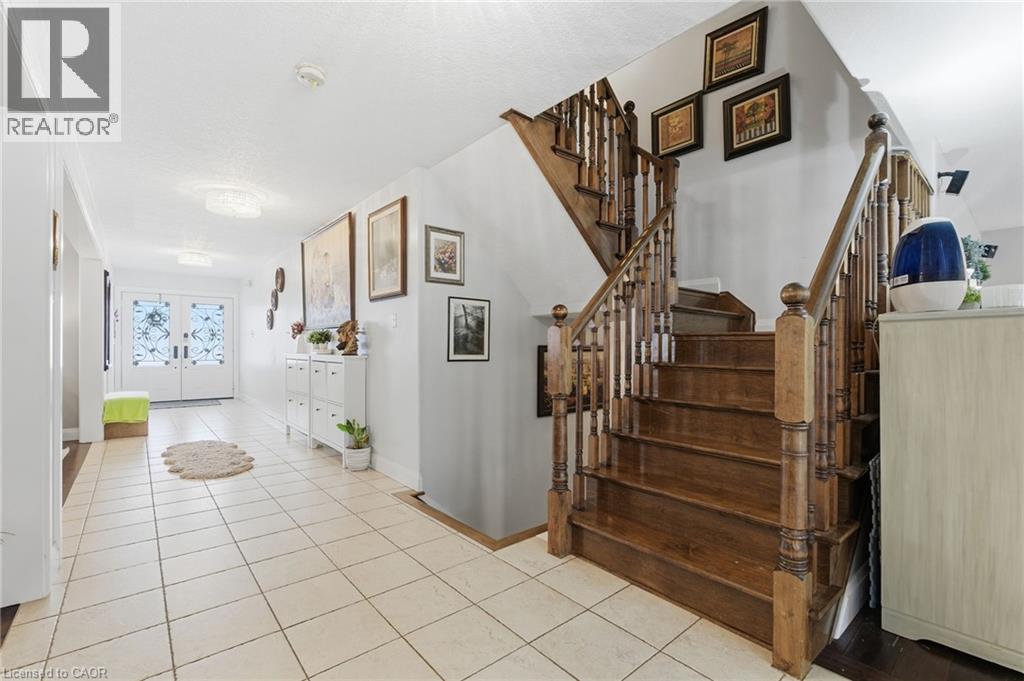
$1,249,900
17 HOODLESS Court
Brantford, Ontario, Ontario, N3T0A8
MLS® Number: 40789350
Property description
Welcome to 17 Hoodless Court, an executive 2-storey home nestled on a quiet cul-de-sac in one of Brantford’s most desirable family communities. With nearly 5,000 sq ft of finished living space, this beautifully appointed property offers comfort, versatility, and a touch of luxury at every turn. The main floor features a bright open-concept layout with soaring ceilings, hardwood flooring, and oversized windows that flood the home with natural light. The chef’s kitchen boasts rich maple cabinetry, granite counters, marble backsplash, stainless-steel appliances, and a spacious island that seamlessly connects to the family room with a gas fireplace, ideal for entertaining. A formal dining room, home office, and main-floor bedroom with ensuite privilege complete this level. Upstairs, you’ll find four large bedrooms and three full baths, including a primary suite with a sitting area, walk-in closet, and a spa-inspired ensuite. The fully finished lower level offers exceptional flexibility with a complete in-law suite featuring a second full kitchen with quartz counters, large windows, and a private walk-out to the backyard. Step outside to your personal retreat, a stunning saltwater pool surrounded by landscaped gardens and backing onto lush green space with no rear neighbours. Close to parks, trails, schools, and easy highway access, this home truly has it all; luxury, lifestyle, and location.
Building information
Type
*****
Appliances
*****
Architectural Style
*****
Basement Development
*****
Basement Type
*****
Constructed Date
*****
Construction Style Attachment
*****
Cooling Type
*****
Exterior Finish
*****
Foundation Type
*****
Half Bath Total
*****
Heating Fuel
*****
Heating Type
*****
Size Interior
*****
Stories Total
*****
Utility Water
*****
Land information
Access Type
*****
Amenities
*****
Sewer
*****
Size Depth
*****
Size Frontage
*****
Size Total
*****
Rooms
Main level
Foyer
*****
Sitting room
*****
Living room
*****
Dining room
*****
Kitchen
*****
Breakfast
*****
Family room
*****
2pc Bathroom
*****
Basement
Recreation room
*****
Eat in kitchen
*****
Bedroom
*****
Bonus Room
*****
5pc Bathroom
*****
Laundry room
*****
Second level
Primary Bedroom
*****
Full bathroom
*****
Bedroom
*****
4pc Bathroom
*****
Bedroom
*****
Bedroom
*****
4pc Bathroom
*****
Bedroom
*****
Courtesy of RE/MAX Escarpment Golfi Realty Inc.
Book a Showing for this property
Please note that filling out this form you'll be registered and your phone number without the +1 part will be used as a password.
