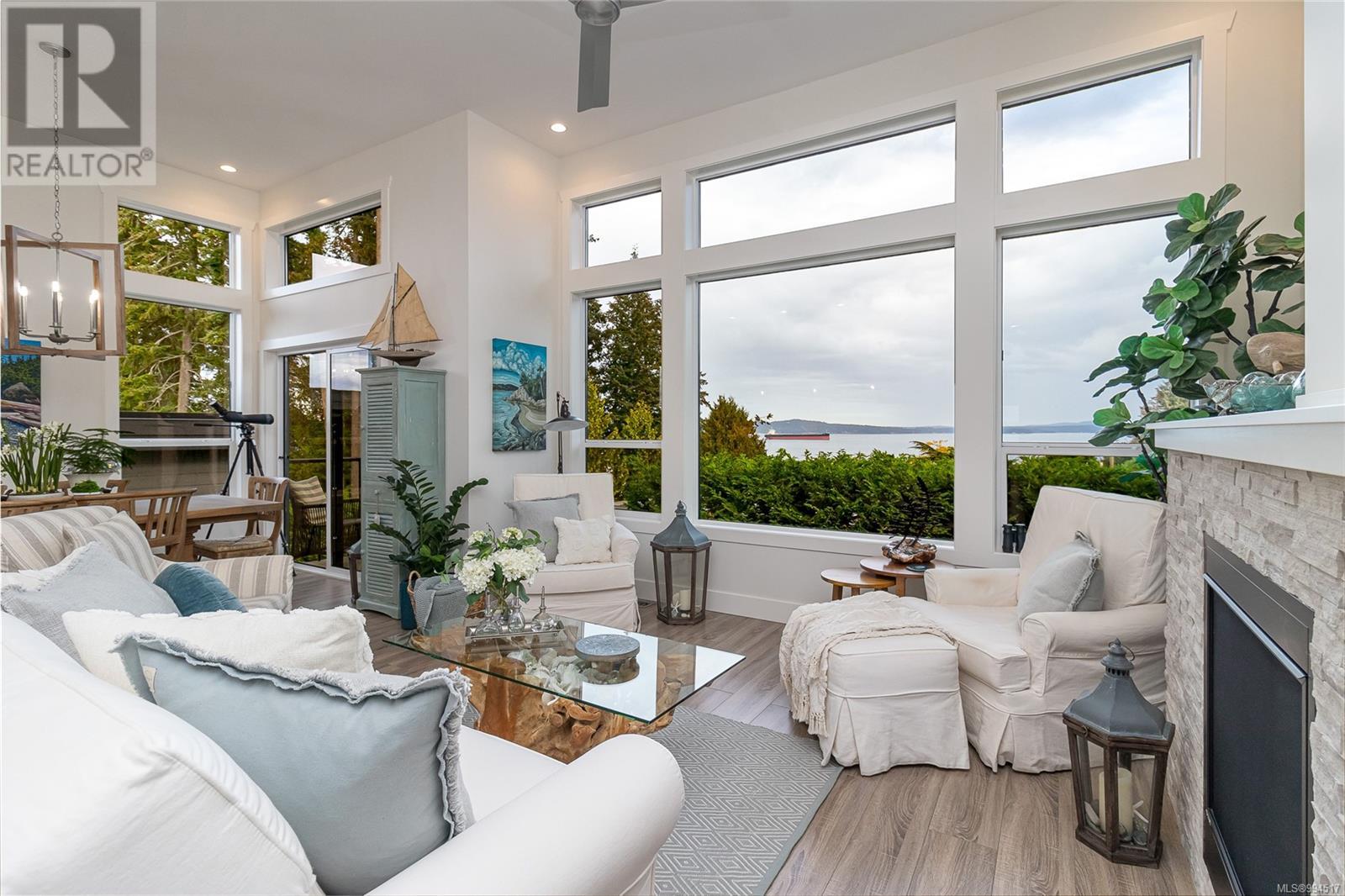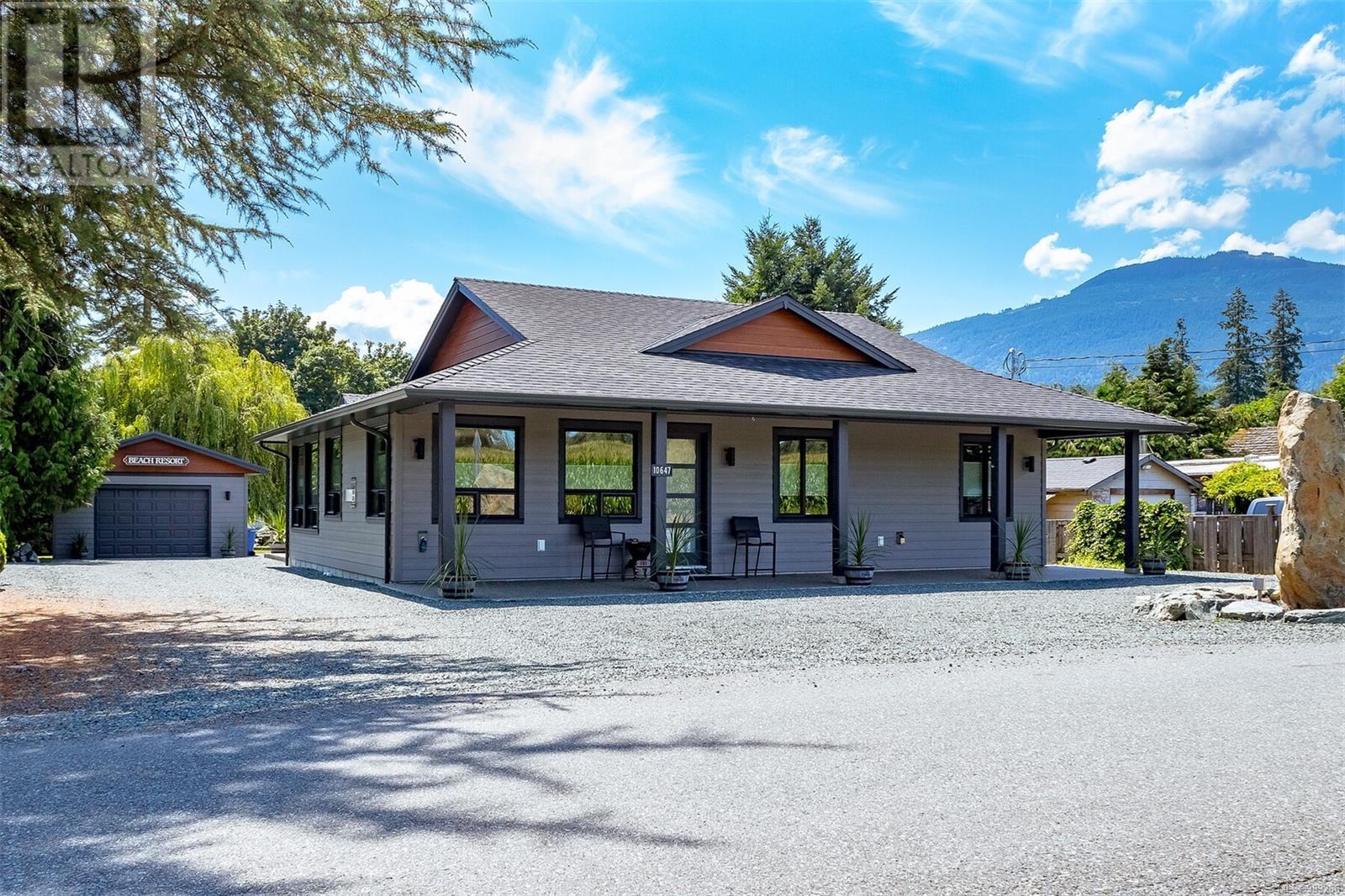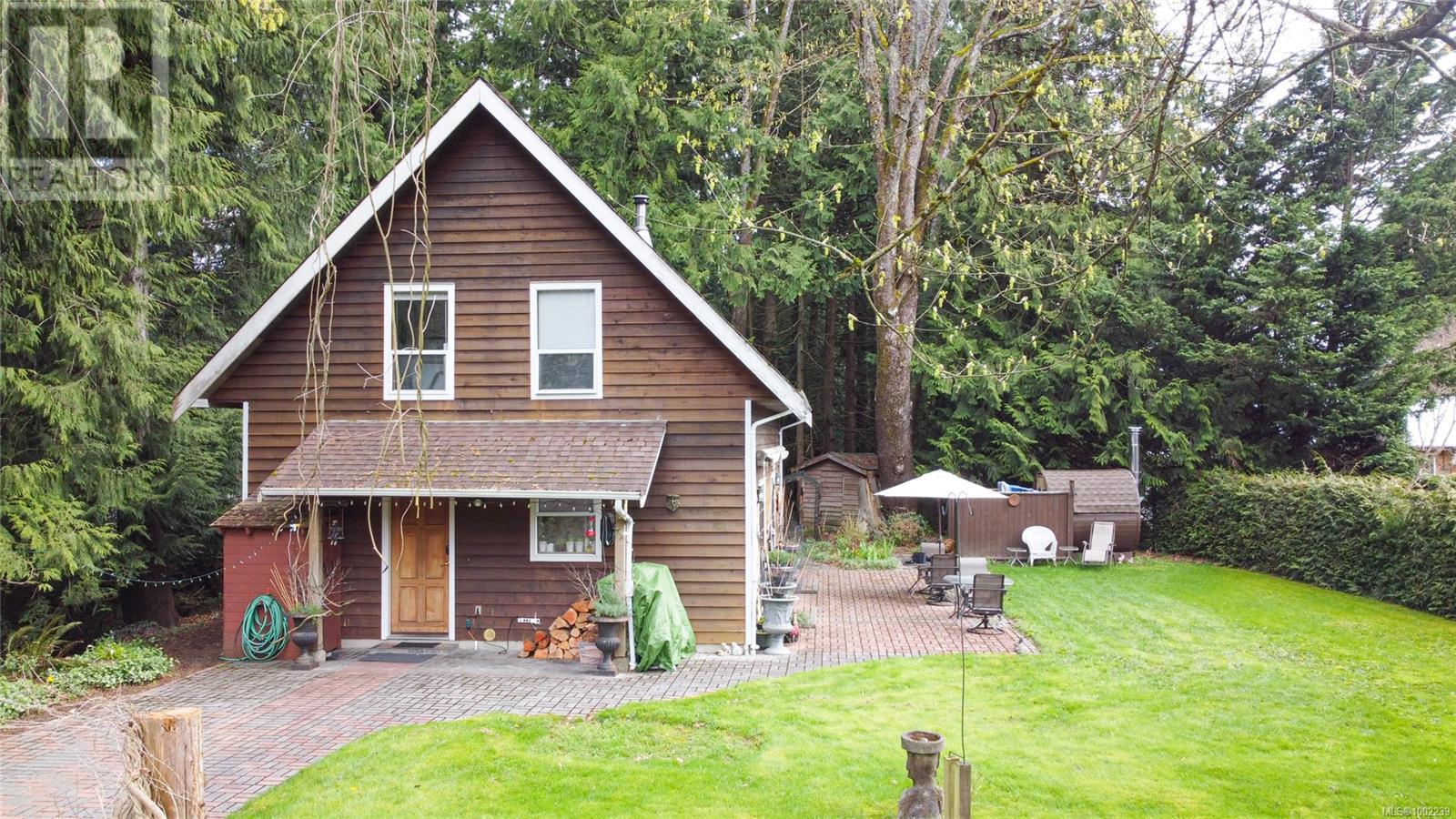Free account required
Unlock the full potential of your property search with a free account! Here's what you'll gain immediate access to:
- Exclusive Access to Every Listing
- Personalized Search Experience
- Favorite Properties at Your Fingertips
- Stay Ahead with Email Alerts
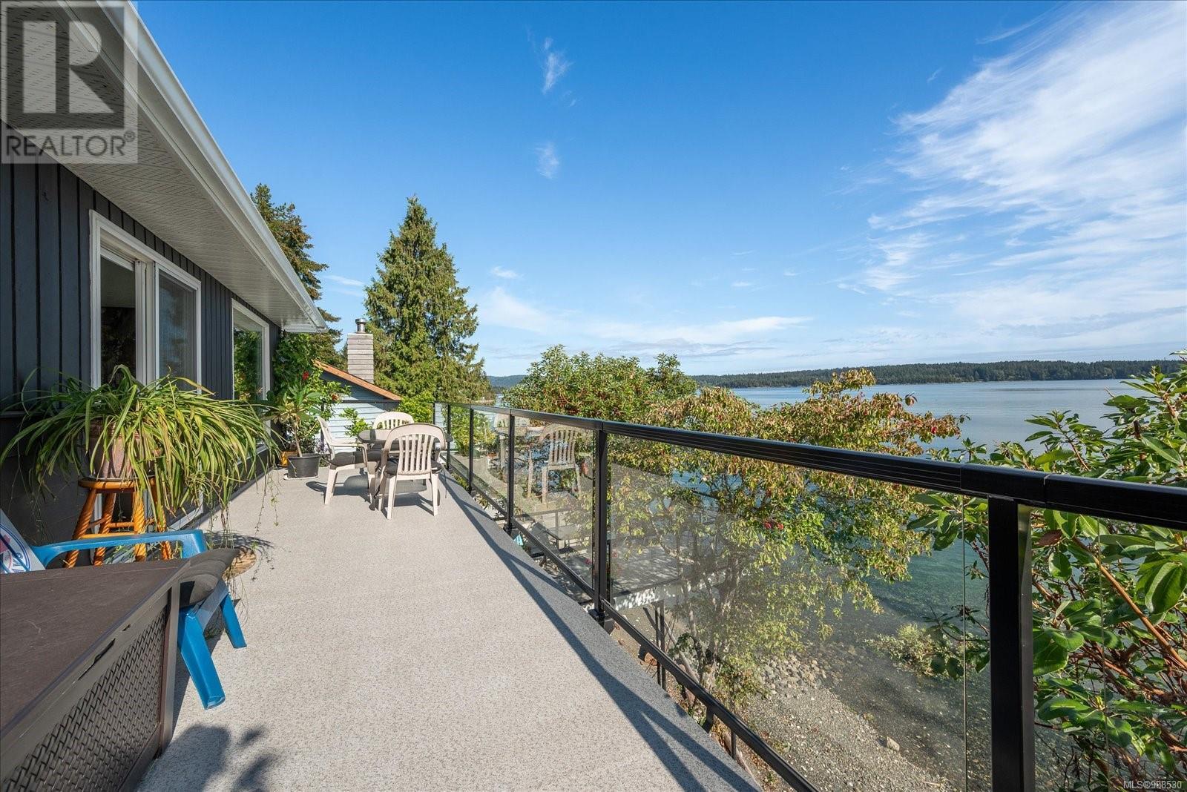
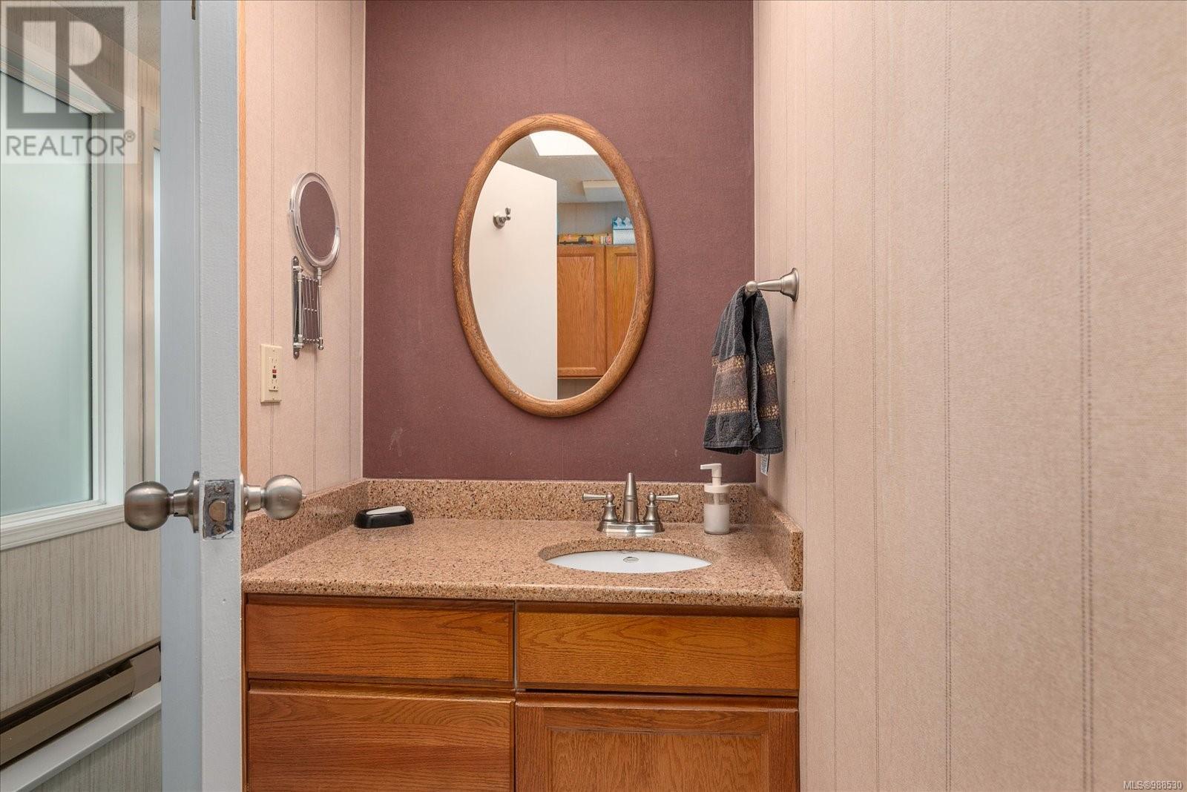

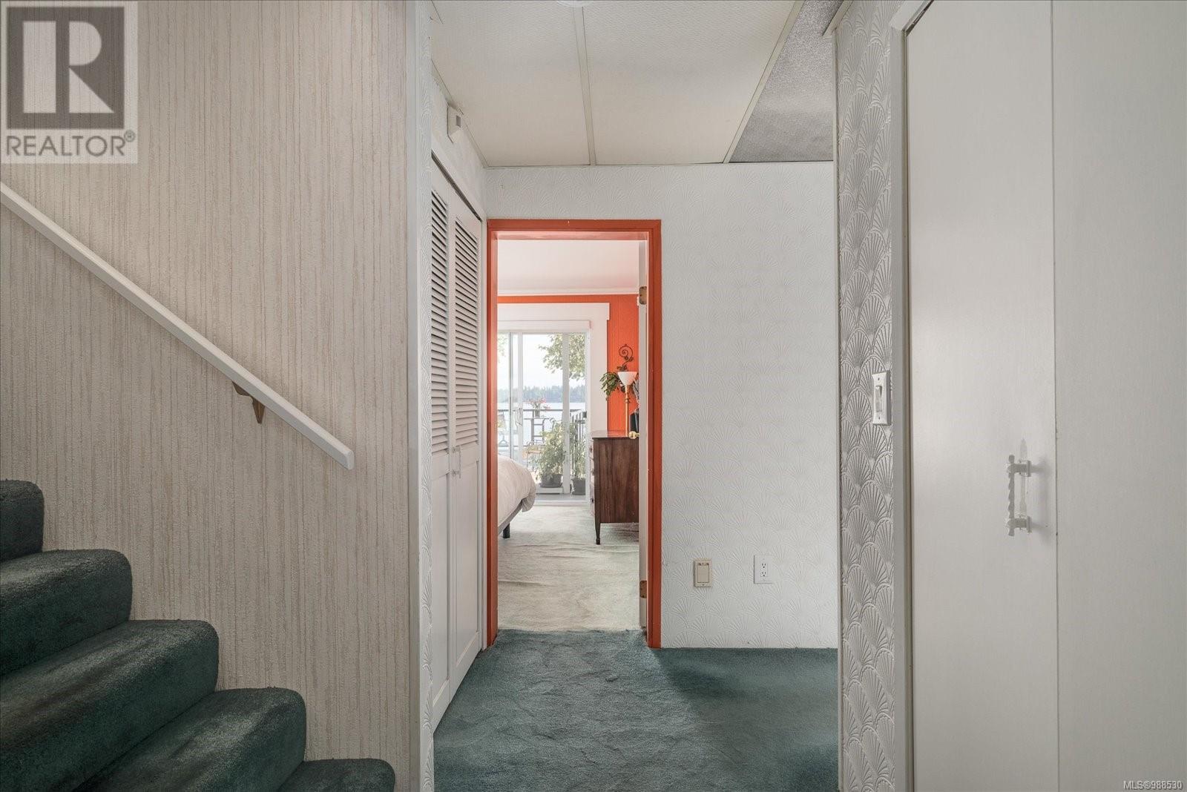
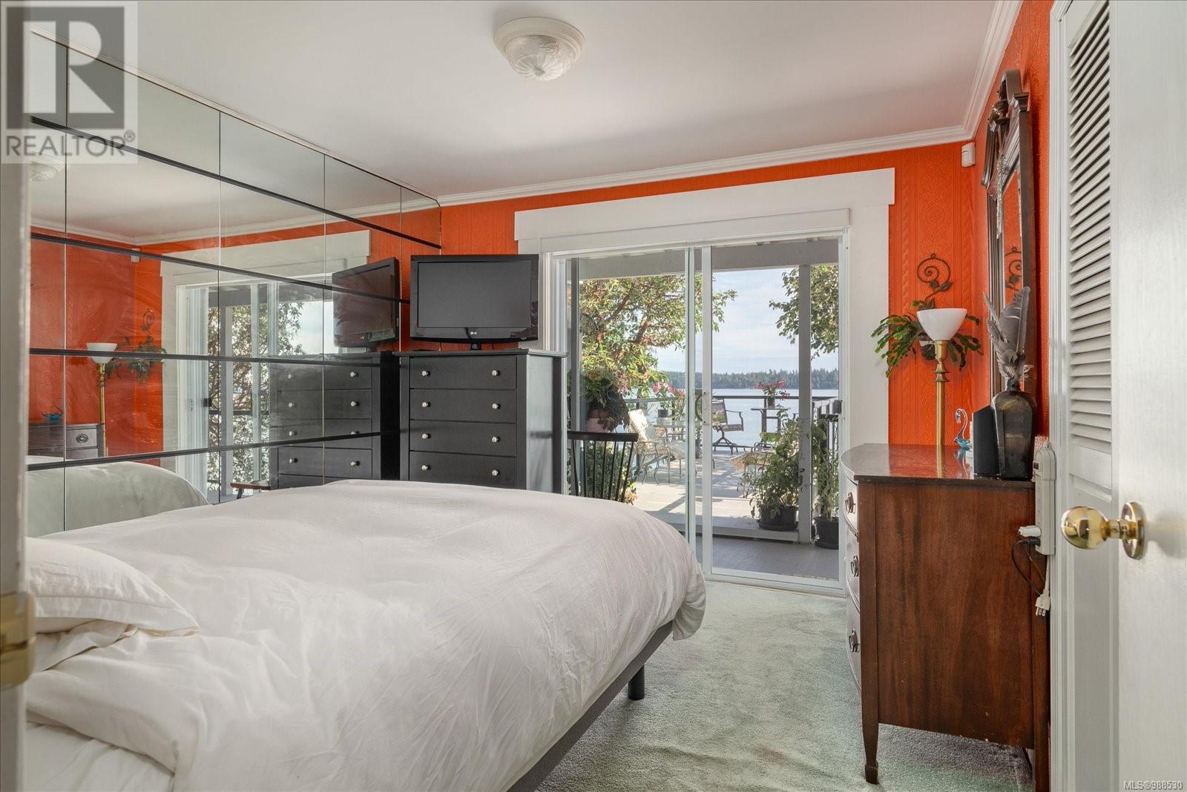
$1,249,900
357 Chemainus Rd
Ladysmith, British Columbia, British Columbia, V9G1Y1
MLS® Number: 988530
Property description
WALK-ON Oceanfront - feel the sand between your toes. Watch the sunrise from virtually every room in the house. With over 1700sqft of living area plus a sundeck for each level, this affordable waterfront home is what dreams are made of. A new owner may choose to do some updates but this move in ready home is well maintained & has benefitted from new vinyl replacement windows, a new heat pump & deck upgrades with new vinyl decking. Looking across the harbour to Coffin Point, Thetis Is. & the mountains beyond with personal moorage directly out front allowing you to moor your watercraft right outside your door & set sail for the world beyond or pull it up tight with the winch on your own slipway. Level entry to an open plan main floor with oak kitchen and great counter space with lots of pullouts. All bedrooms on the lower level with easy beach access just steps away. Gas fireplace on main (propane system connected to BBQ as well). A sunroom provides shelter outside even when the weather is not at its best plus there's a small greenhouse and tool storage shed. Security system plus power operated blinds on main floor. Main bathroom (down) features in-floor heating and even a jetted tub as part of the oversized shower. Driveway, Carport & additional parking at street level. Like to walk ? Shopping is just minutes away at Coronation Square .. an easy walk and all the ''downtown'' and quaint shops of Ladysmith are only a few minutes by car or bicycle. Special ? you bet ! (see virtual tour link)
Building information
Type
*****
Appliances
*****
Architectural Style
*****
Constructed Date
*****
Cooling Type
*****
Fireplace Present
*****
FireplaceTotal
*****
Heating Type
*****
Size Interior
*****
Total Finished Area
*****
Land information
Access Type
*****
Size Irregular
*****
Size Total
*****
Rooms
Main level
Living room
*****
Dining room
*****
Kitchen
*****
Bathroom
*****
Lower level
Primary Bedroom
*****
Bedroom
*****
Bedroom
*****
Office
*****
Bathroom
*****
Sunroom
*****
Courtesy of Royal LePage Nanaimo Realty (NanIsHwyN)
Book a Showing for this property
Please note that filling out this form you'll be registered and your phone number without the +1 part will be used as a password.

