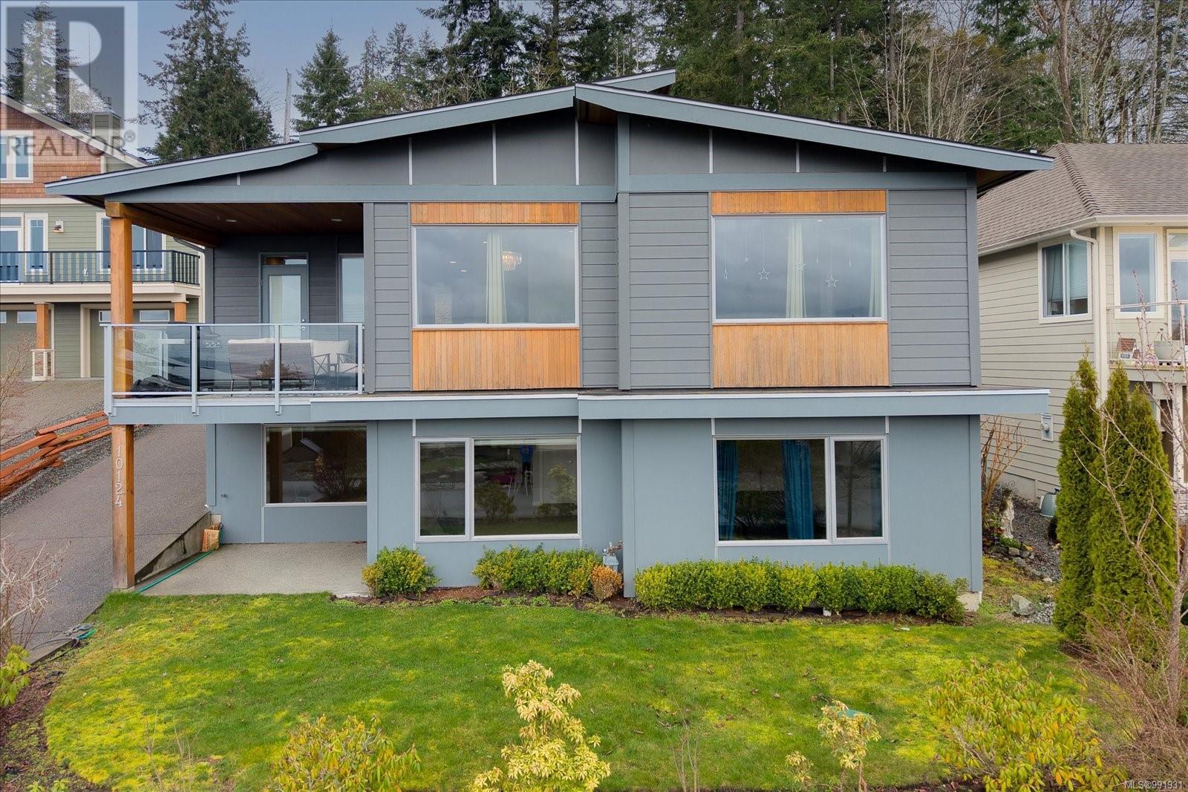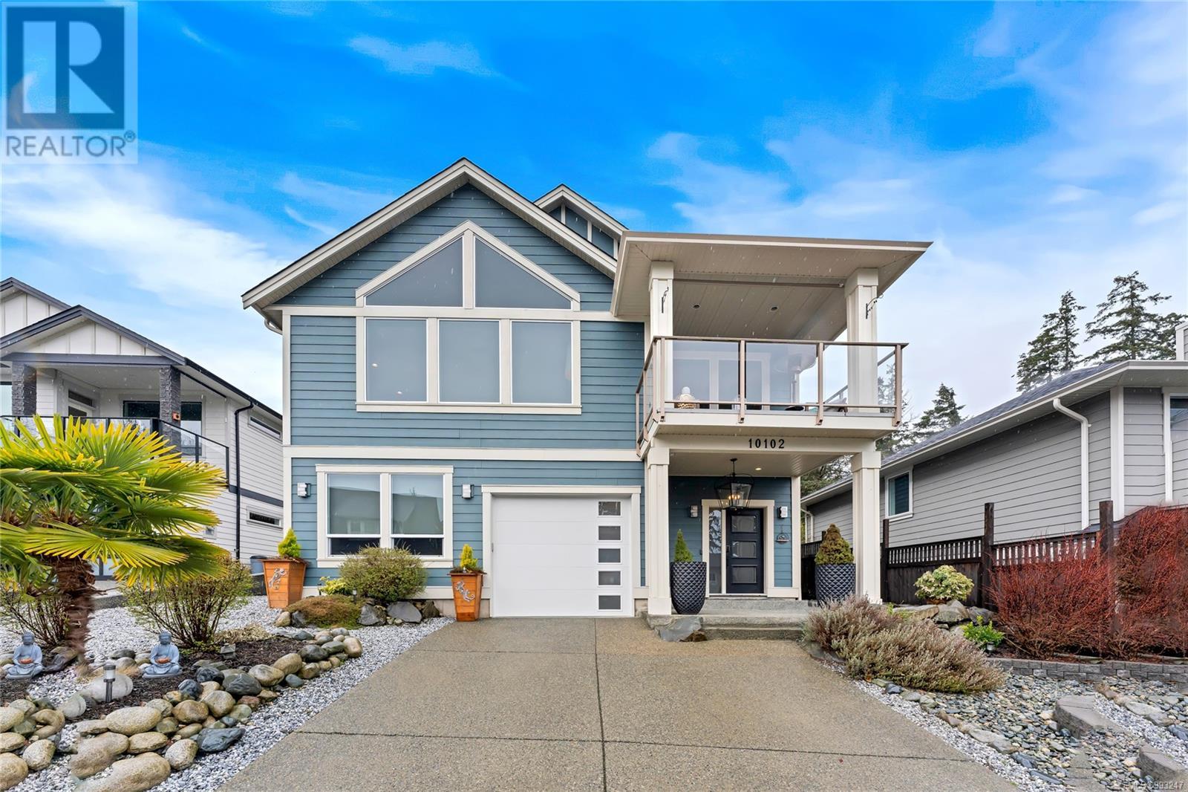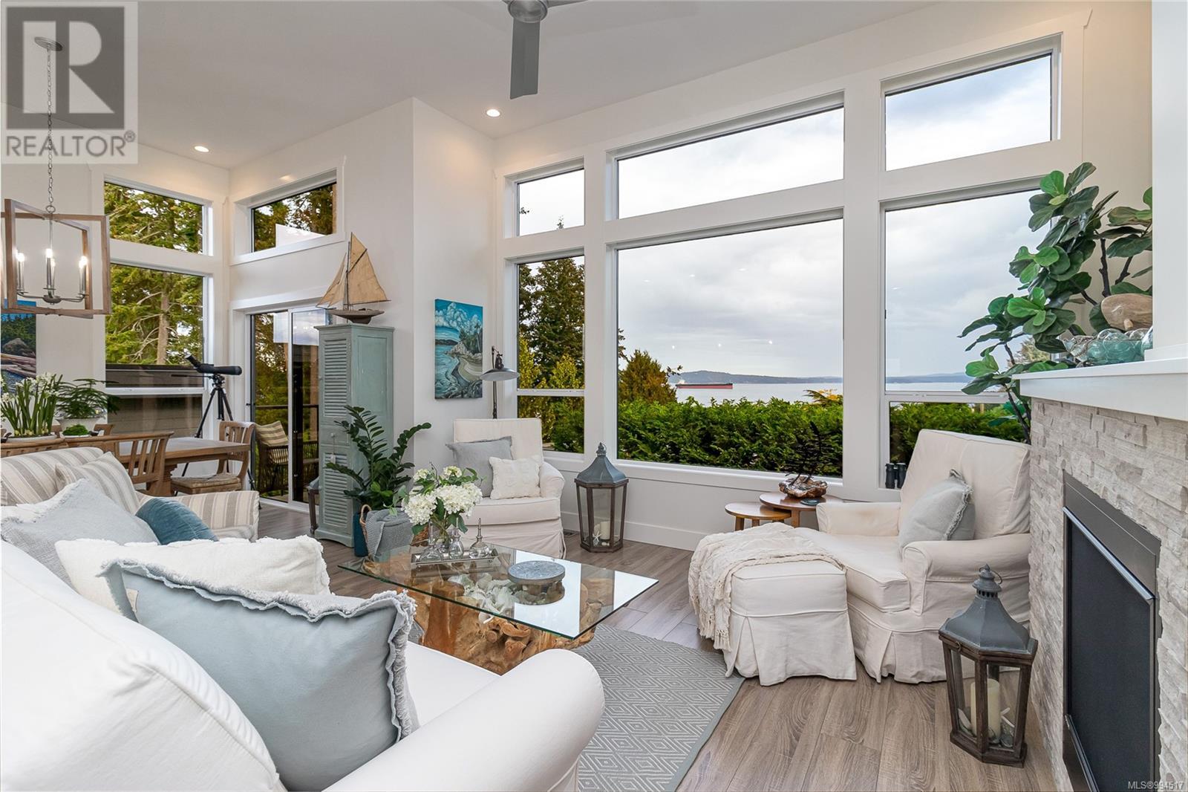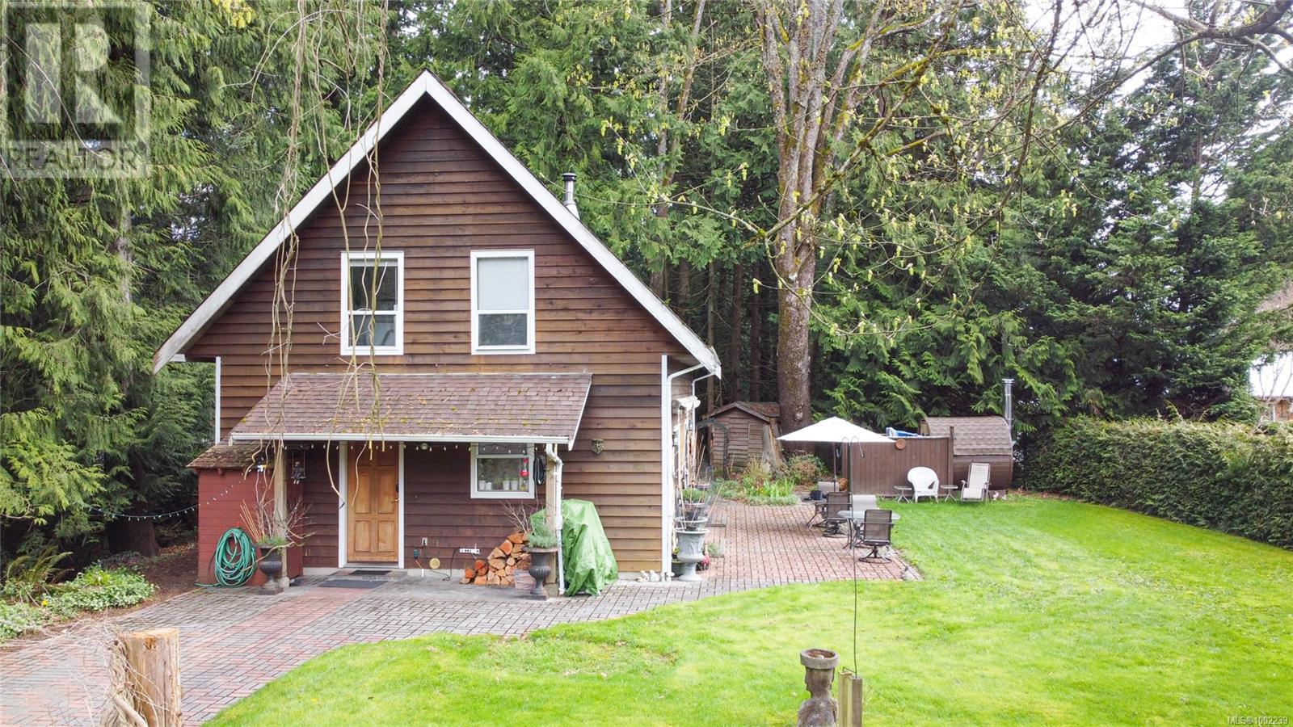Free account required
Unlock the full potential of your property search with a free account! Here's what you'll gain immediate access to:
- Exclusive Access to Every Listing
- Personalized Search Experience
- Favorite Properties at Your Fingertips
- Stay Ahead with Email Alerts
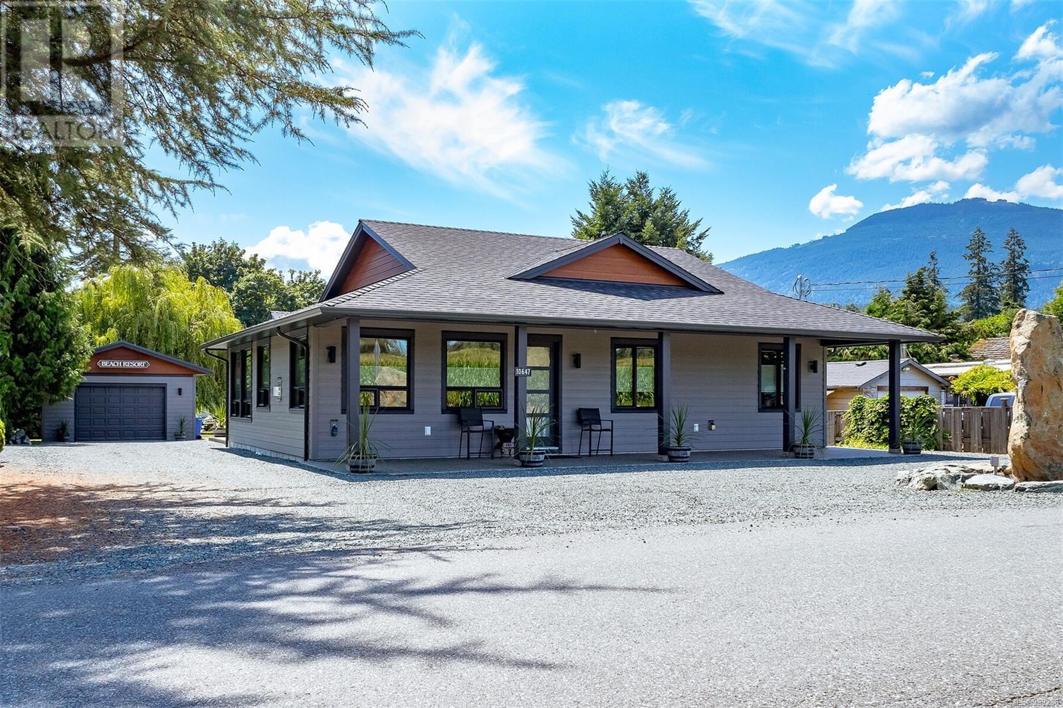
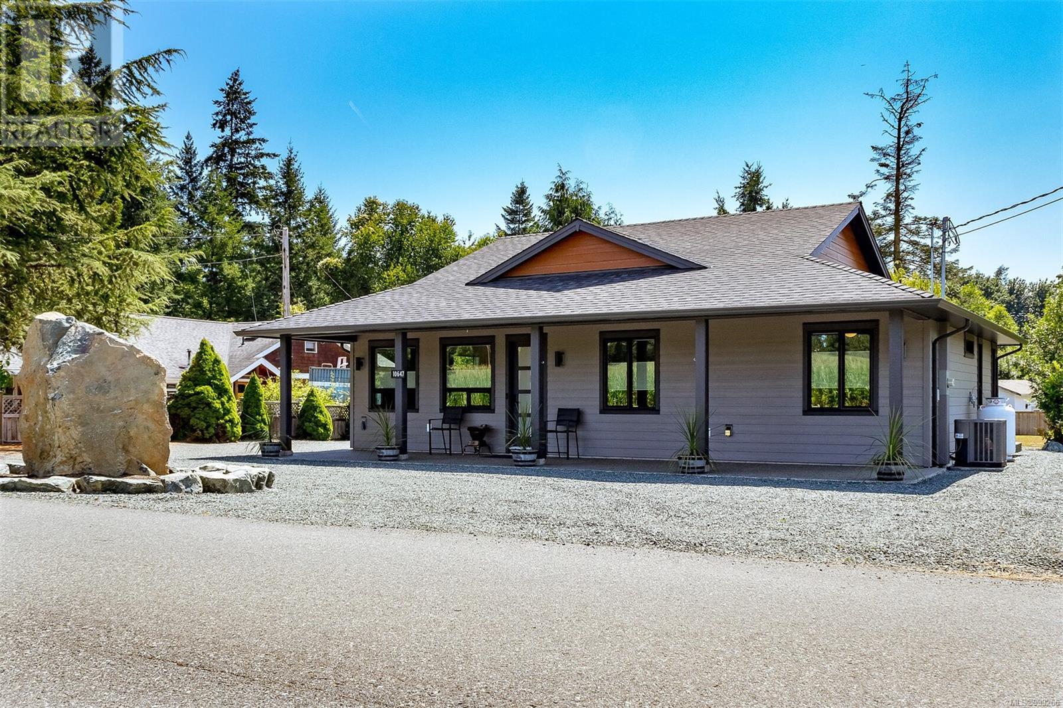
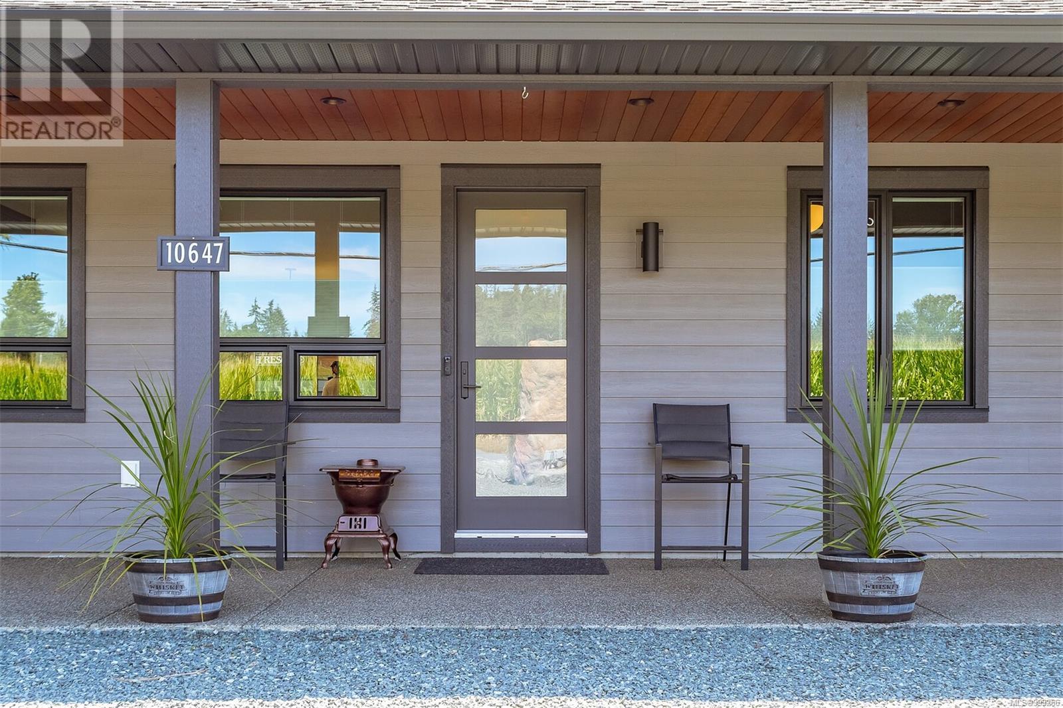
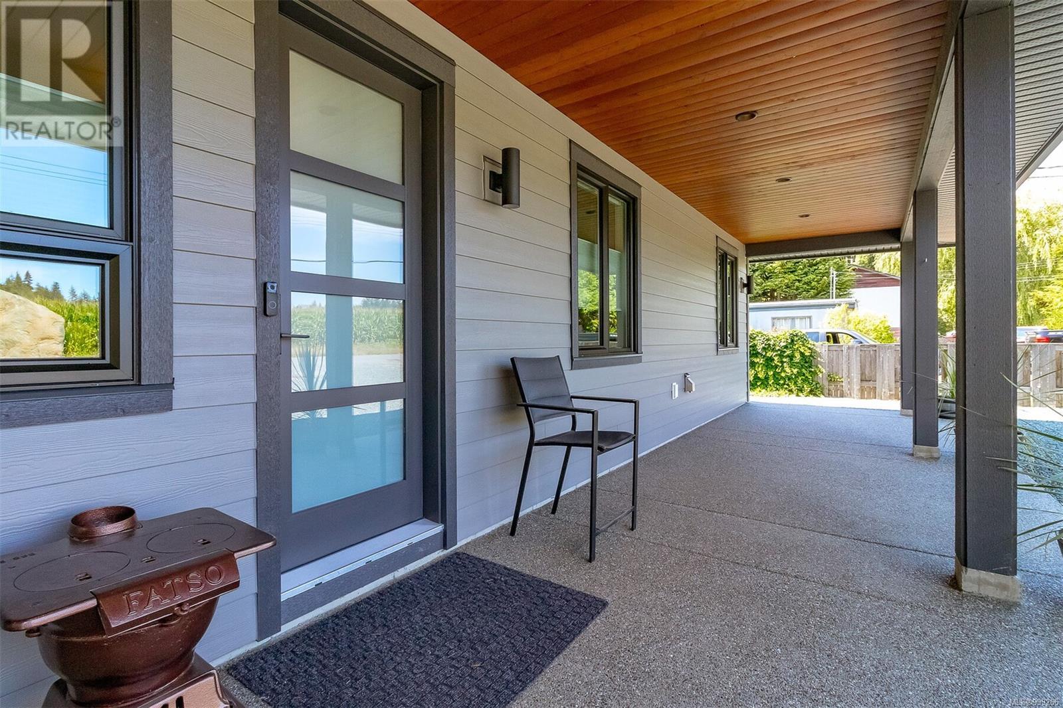
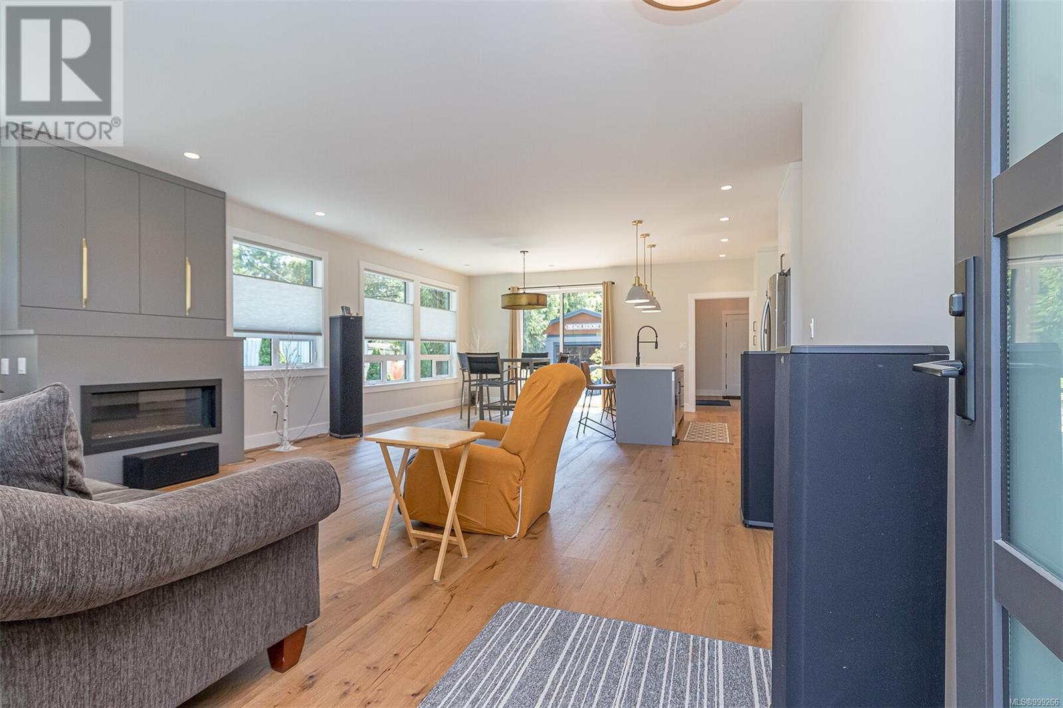
$1,279,000
10647 Olsen Rd
Saltair, British Columbia, British Columbia, V9G2B1
MLS® Number: 999266
Property description
Live the Island Lifestyle in Beautiful Sunny Saltair! Welcome to one of Central Vancouver Island’s most desirable communities. Built in 2021, this immaculate 3-bedroom, 2-bathroom rancher offers 1,718 sq. ft. of thoughtfully designed living space on a private and sunny 0.42-acre lot. The home includes a spacious double garage plus a detached 500 sq. ft. garage/workshop—perfect for hobbies, storage, or extra parking. This like-new home meets Step 5 of the BC Energy Step Code with an impressive EnerGuide rating of 48, ensuring top-tier energy efficiency. Features include 9’ ceilings, a heat pump, casement windows, motorized blinds, a cozy 42” fireplace, built-in TV cabinet, and 3-point locking 8’ exterior doors. High-quality finishes shine throughout, with full glue-down hardwood floors and quartz countertops in the kitchen and baths. The stunning primary suite boasts a 5-piece ensuite and walk-in closet. Additional highlights: wired for hot tub, new pressurized septic system, new appliances, ColorPlus HardiePlank siding, and ample parking—including room for your RV. Enjoy the outdoors on your covered front patio or retreat to your peaceful backyard oasis. Rarely do homes like this come available—don’t miss your chance to own a truly special Saltair property. Call today for your private showing!
Building information
Type
*****
Architectural Style
*****
Constructed Date
*****
Cooling Type
*****
Fireplace Present
*****
FireplaceTotal
*****
Heating Fuel
*****
Heating Type
*****
Size Interior
*****
Total Finished Area
*****
Land information
Access Type
*****
Size Irregular
*****
Size Total
*****
Rooms
Main level
Living room
*****
Kitchen
*****
Dining room
*****
Entrance
*****
Primary Bedroom
*****
Bedroom
*****
Bedroom
*****
Laundry room
*****
Ensuite
*****
Bathroom
*****
Entrance
*****
Living room
*****
Kitchen
*****
Dining room
*****
Entrance
*****
Primary Bedroom
*****
Bedroom
*****
Bedroom
*****
Laundry room
*****
Ensuite
*****
Bathroom
*****
Entrance
*****
Living room
*****
Kitchen
*****
Dining room
*****
Entrance
*****
Primary Bedroom
*****
Bedroom
*****
Bedroom
*****
Laundry room
*****
Ensuite
*****
Bathroom
*****
Entrance
*****
Living room
*****
Kitchen
*****
Dining room
*****
Entrance
*****
Primary Bedroom
*****
Bedroom
*****
Bedroom
*****
Laundry room
*****
Ensuite
*****
Bathroom
*****
Entrance
*****
Living room
*****
Kitchen
*****
Dining room
*****
Entrance
*****
Primary Bedroom
*****
Bedroom
*****
Courtesy of RE/MAX Generation (LD)
Book a Showing for this property
Please note that filling out this form you'll be registered and your phone number without the +1 part will be used as a password.


