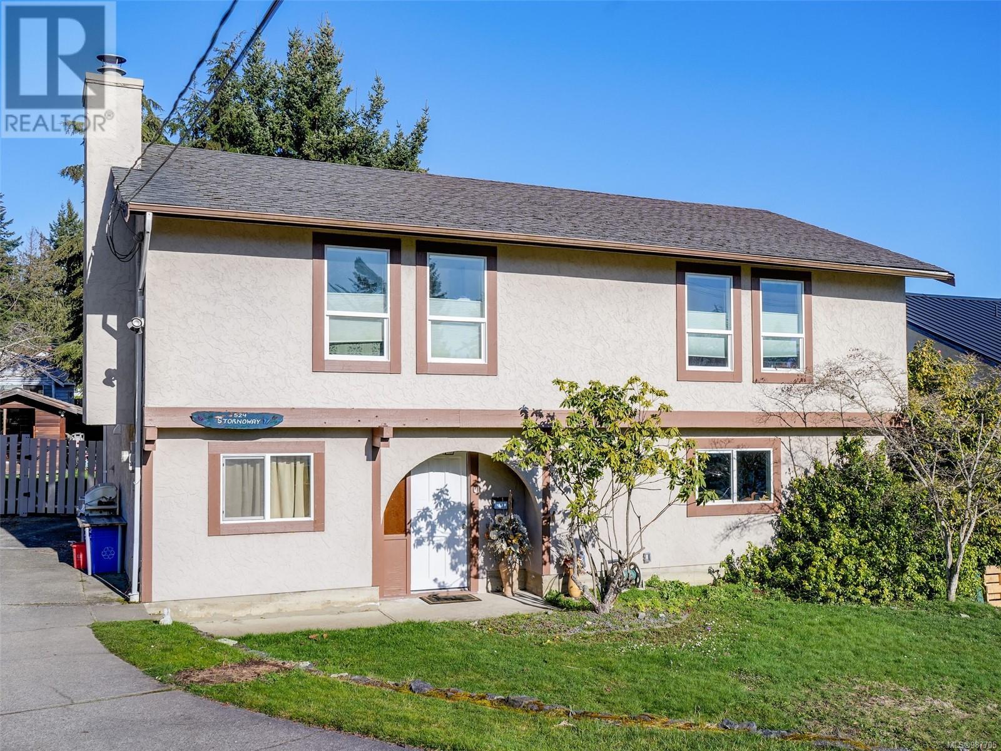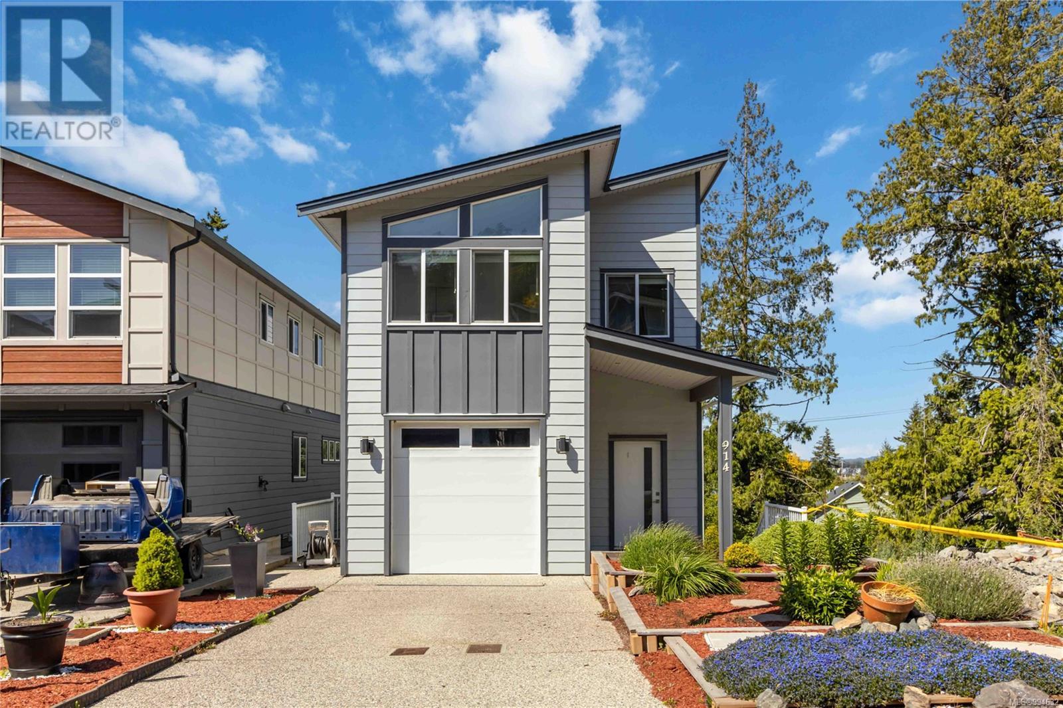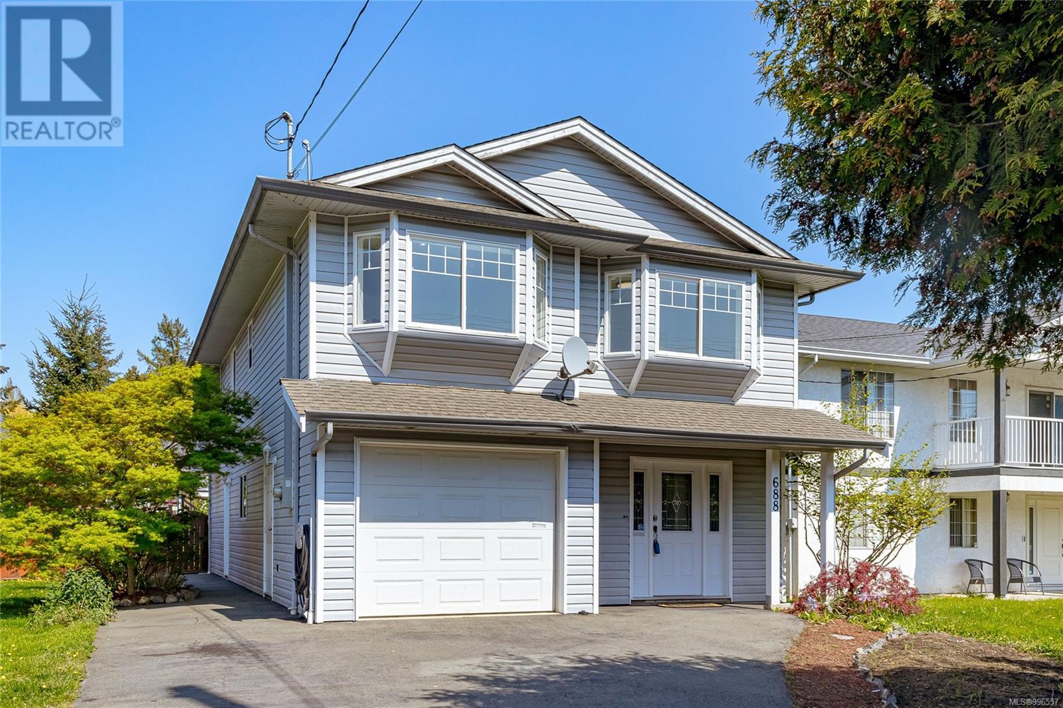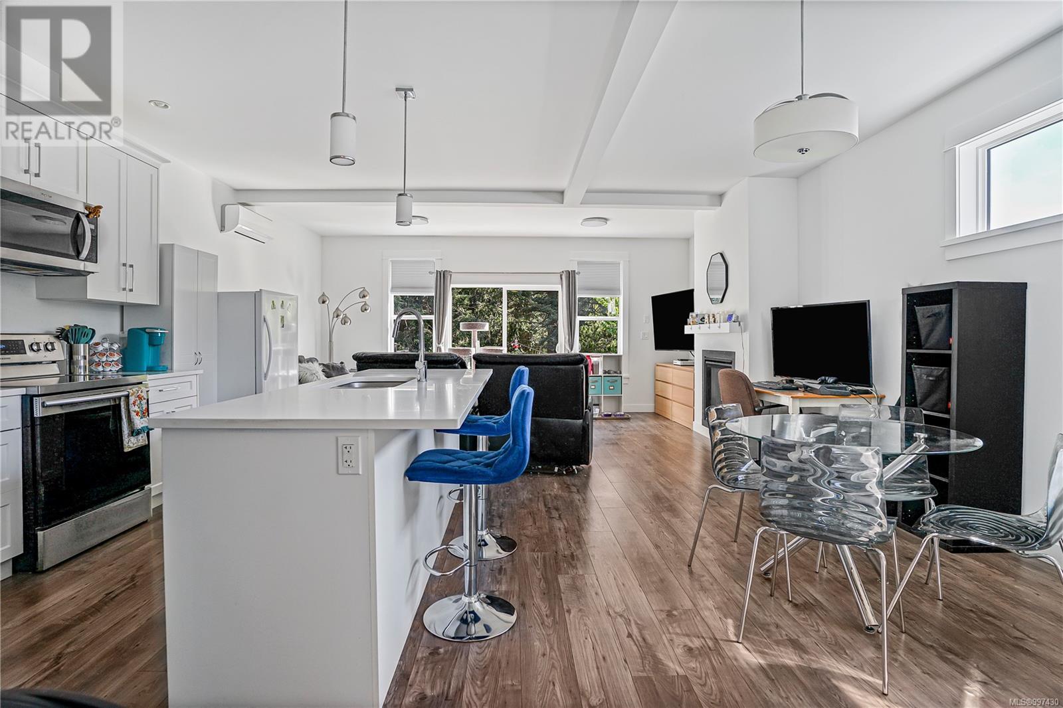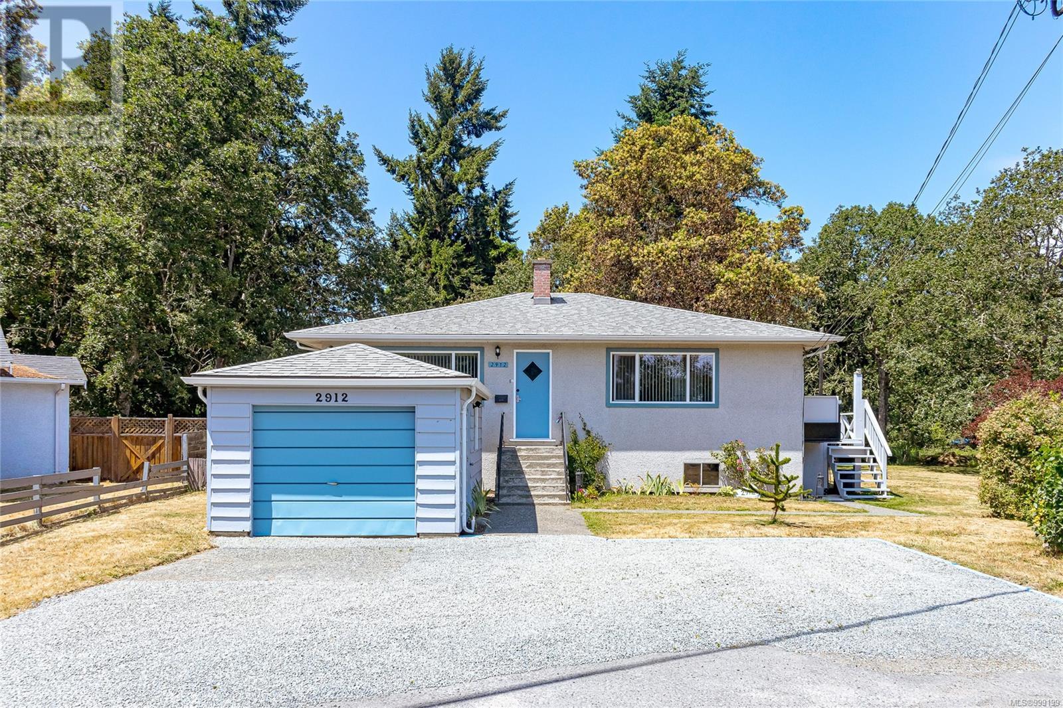Free account required
Unlock the full potential of your property search with a free account! Here's what you'll gain immediate access to:
- Exclusive Access to Every Listing
- Personalized Search Experience
- Favorite Properties at Your Fingertips
- Stay Ahead with Email Alerts
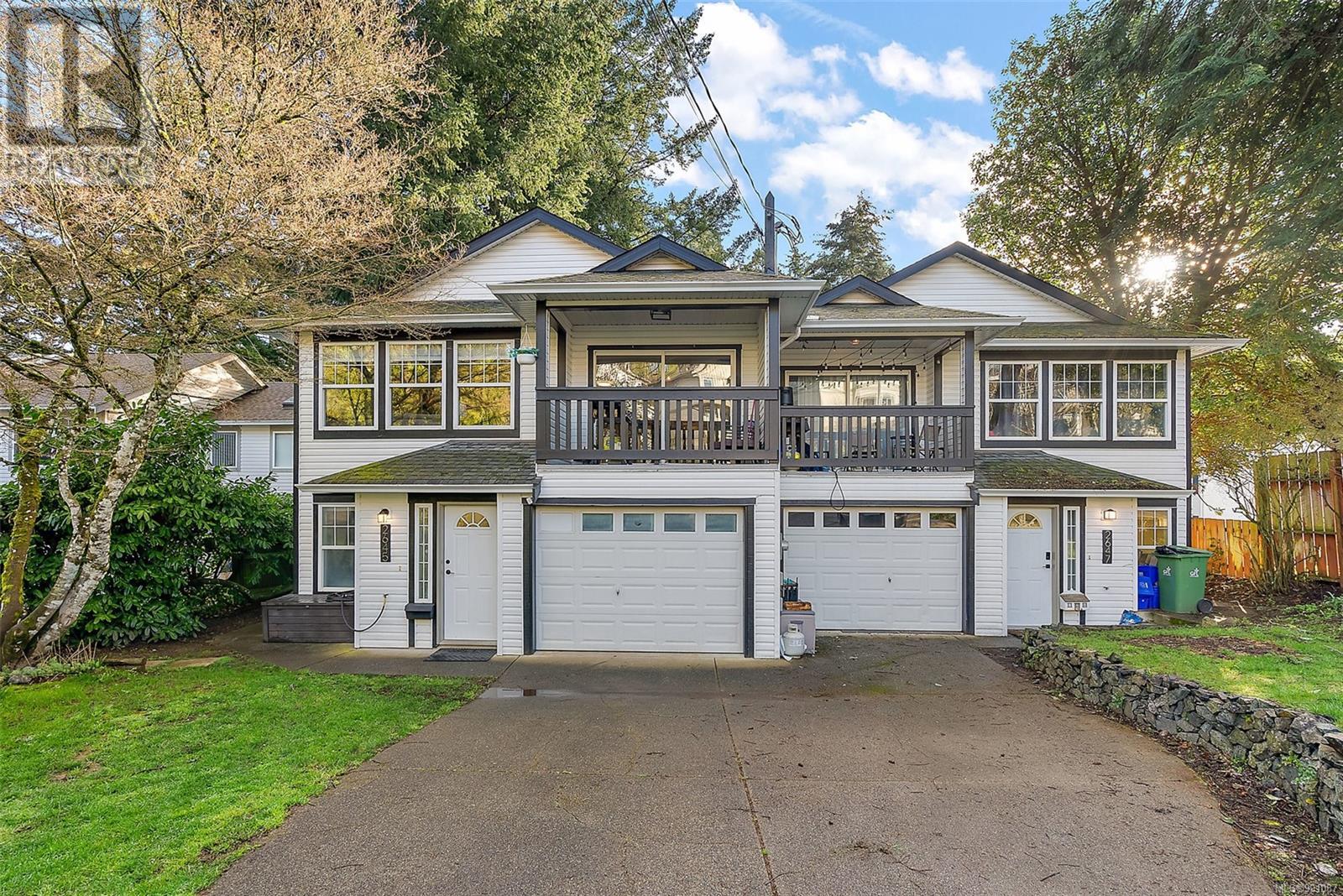


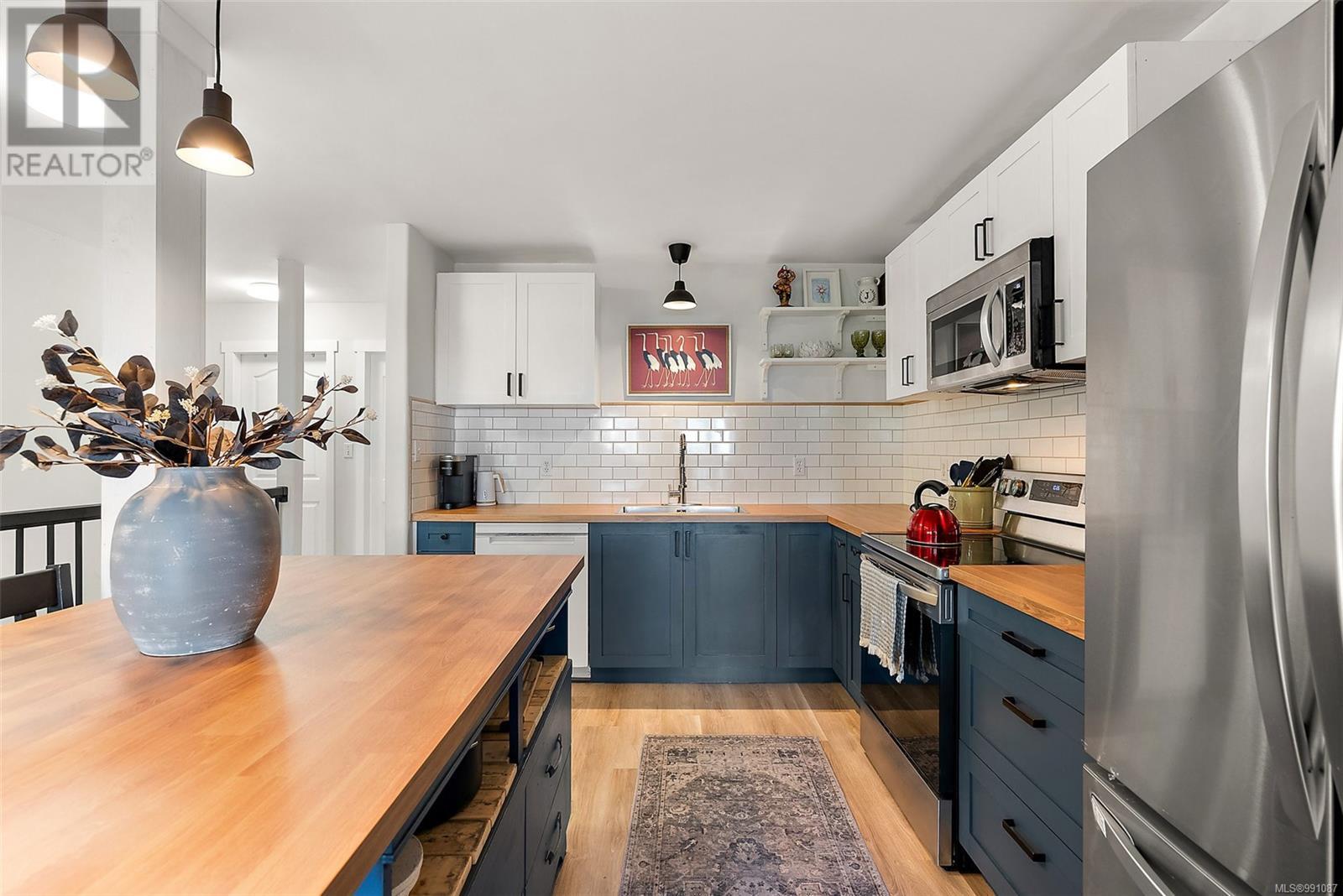

$985,000
2645 Selwyn Rd
Langford, British Columbia, British Columbia, V9B3L2
MLS® Number: 991087
Property description
This beautifully renovated half duplex sits on a large, level lot, offering ample space and versatility. The main home features 3 bedrooms upstairs and a flexible lower level with a 4th bedroom or office, perfect for a home office or extra guest room. The open-plan kitchen, living, and dining areas are perfect for entertaining, with brand-new flooring throughout and updated bathrooms for modern comfort. Additionally, a spacious, separate 1-bedroom suite provides great rental income or could be used for extended family living. The property includes a garage, offering convenient storage and/or parking. With its ideal layout and thoughtful updates, this home is ready to move in and enjoy! Don’t miss out on this incredible opportunity!
Building information
Type
*****
Appliances
*****
Constructed Date
*****
Cooling Type
*****
Fireplace Present
*****
FireplaceTotal
*****
Heating Fuel
*****
Heating Type
*****
Size Interior
*****
Total Finished Area
*****
Land information
Size Irregular
*****
Size Total
*****
Rooms
Additional Accommodation
Kitchen
*****
Main level
Living room
*****
Dining room
*****
Kitchen
*****
Primary Bedroom
*****
Bathroom
*****
Bedroom
*****
Bedroom
*****
Ensuite
*****
Balcony
*****
Lower level
Entrance
*****
Laundry room
*****
Bathroom
*****
Bedroom
*****
Patio
*****
Bedroom
*****
Living room
*****
Dining room
*****
Additional Accommodation
Kitchen
*****
Main level
Living room
*****
Dining room
*****
Kitchen
*****
Primary Bedroom
*****
Bathroom
*****
Bedroom
*****
Bedroom
*****
Ensuite
*****
Balcony
*****
Lower level
Entrance
*****
Laundry room
*****
Bathroom
*****
Bedroom
*****
Patio
*****
Bedroom
*****
Living room
*****
Dining room
*****
Courtesy of Coldwell Banker Oceanside Real Estate
Book a Showing for this property
Please note that filling out this form you'll be registered and your phone number without the +1 part will be used as a password.

