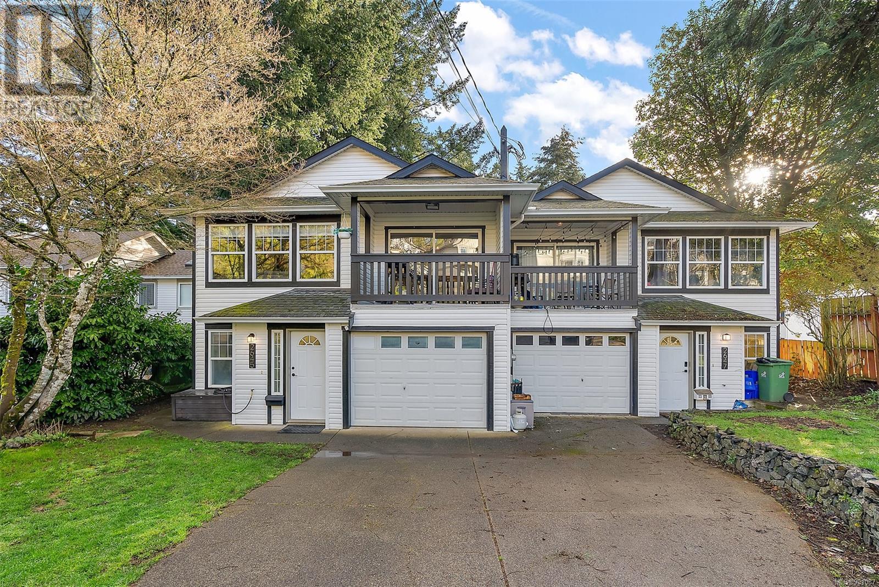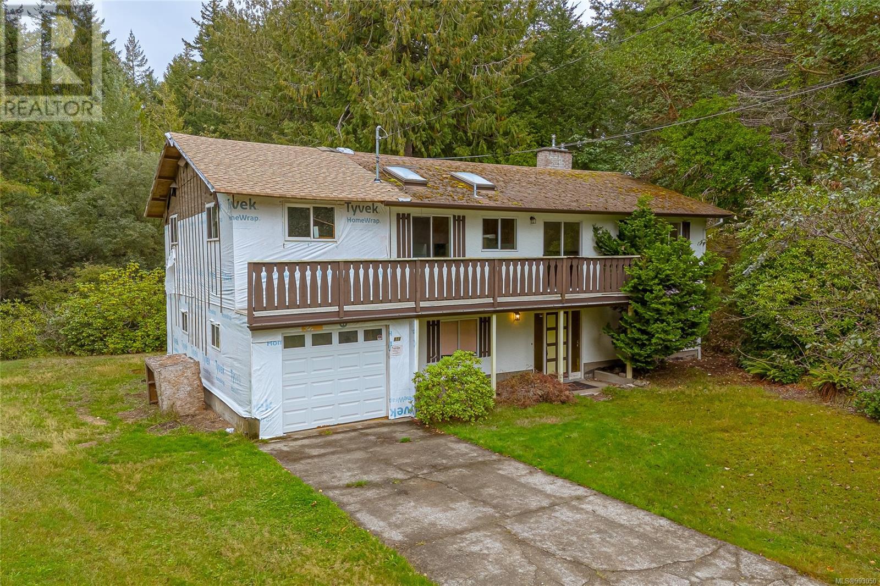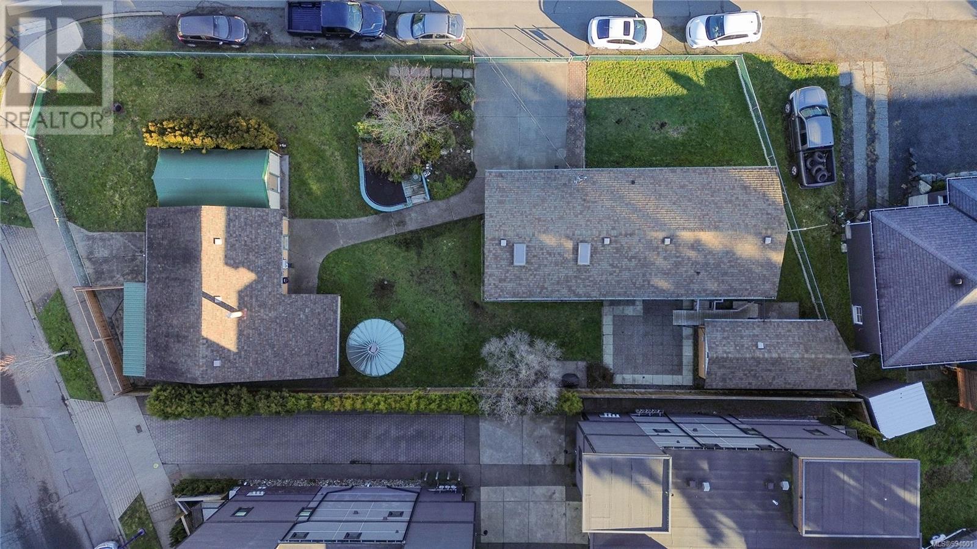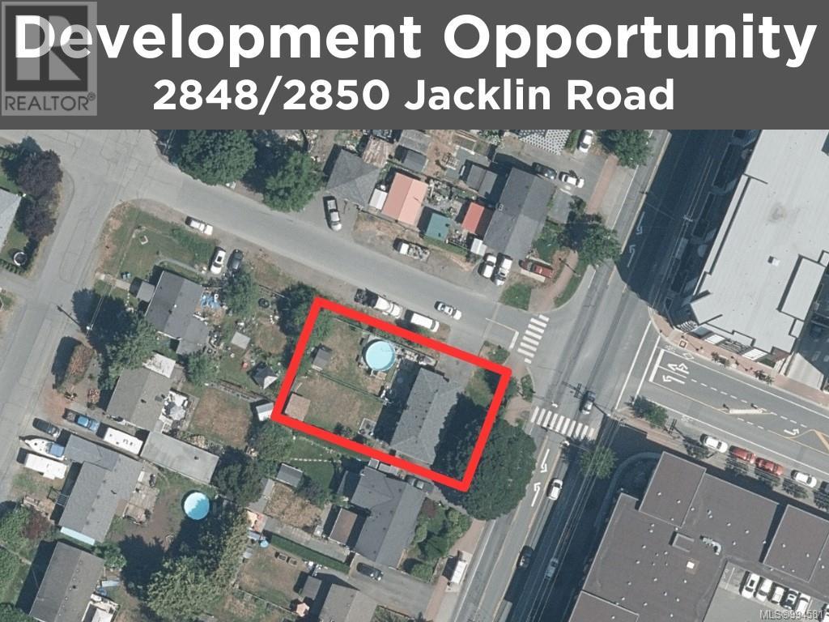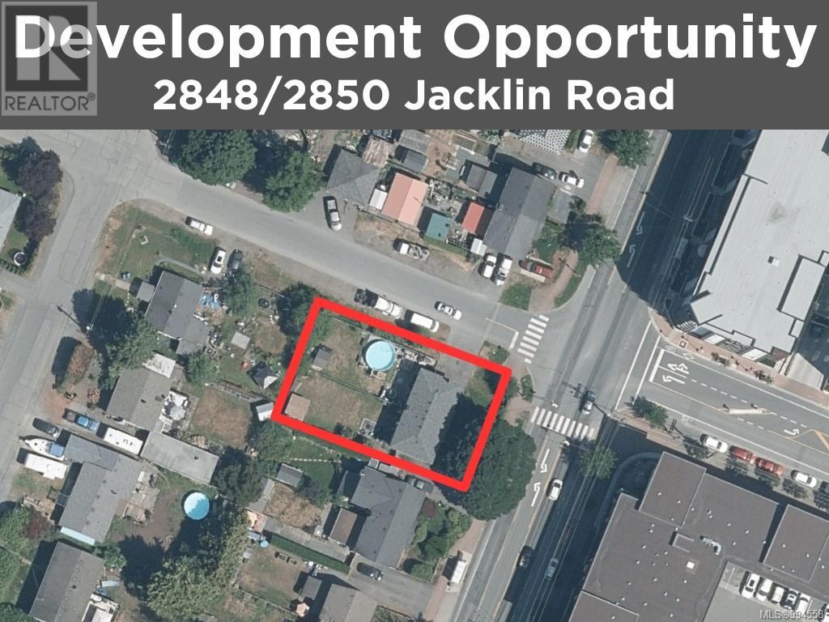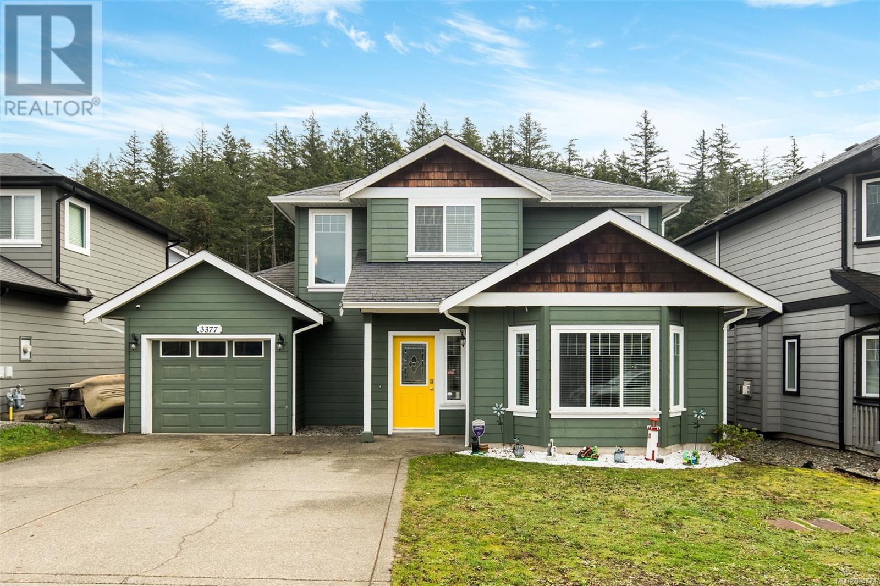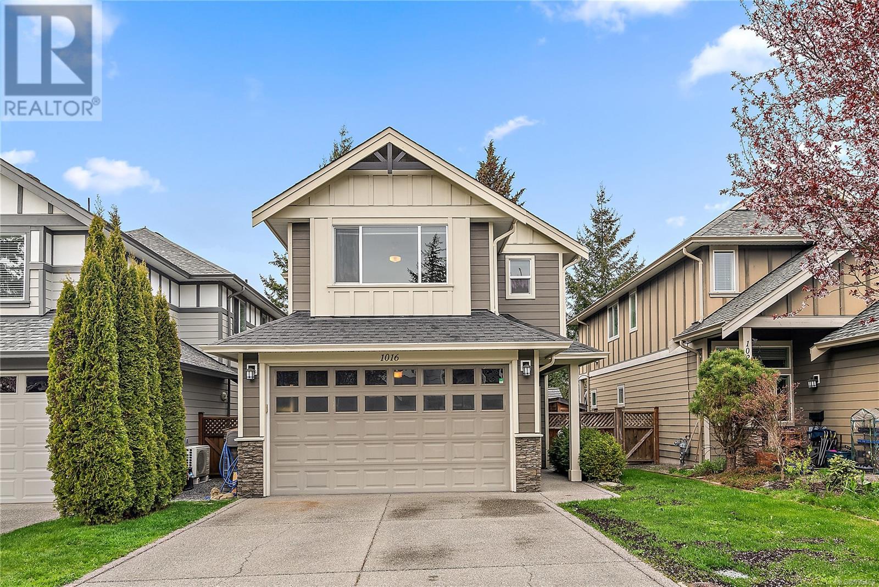Free account required
Unlock the full potential of your property search with a free account! Here's what you'll gain immediate access to:
- Exclusive Access to Every Listing
- Personalized Search Experience
- Favorite Properties at Your Fingertips
- Stay Ahead with Email Alerts
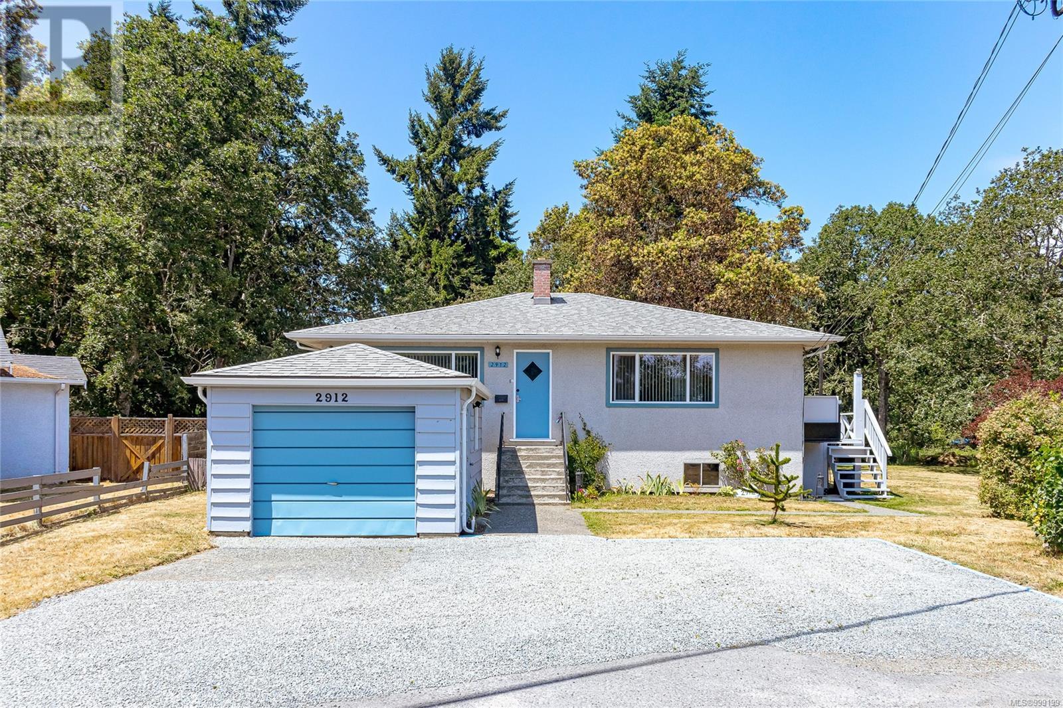
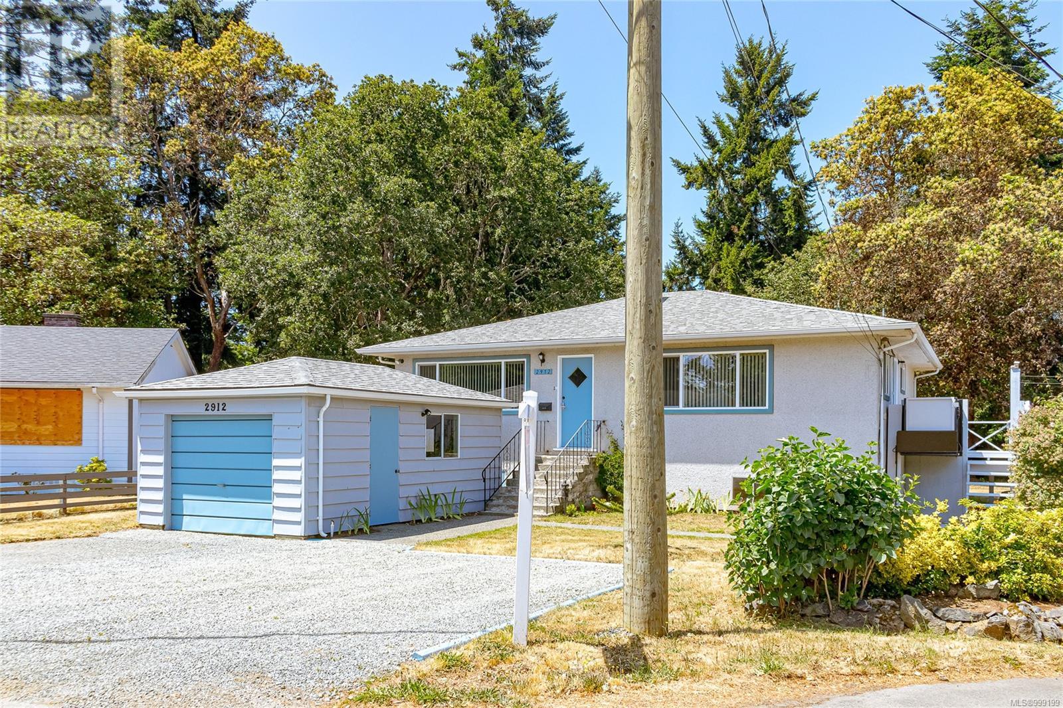
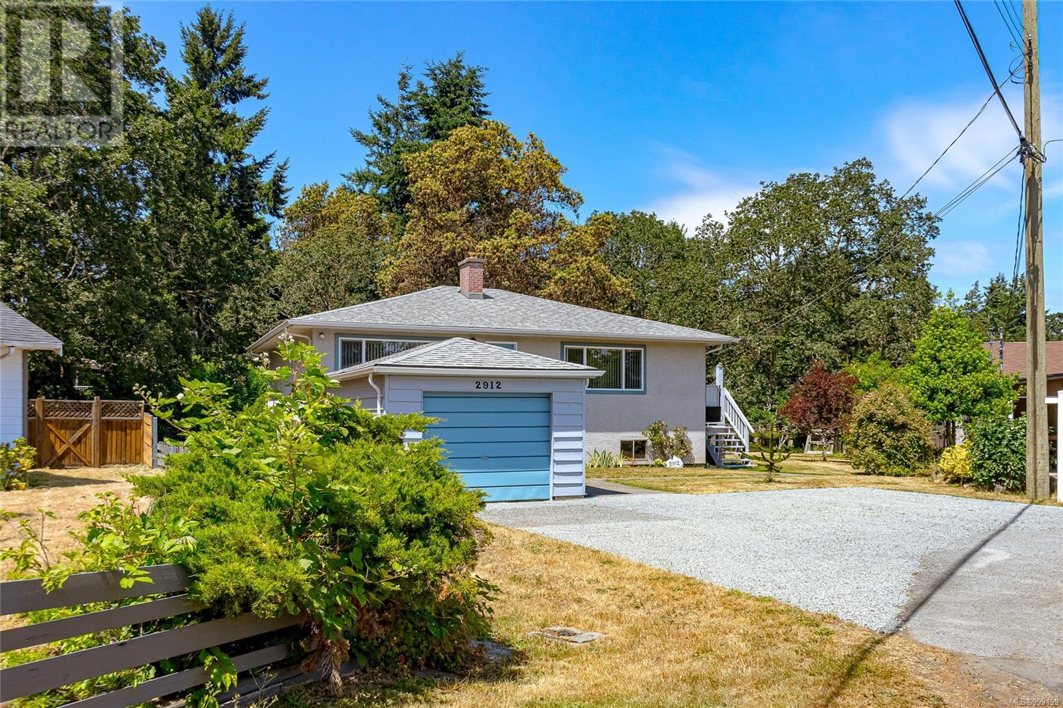
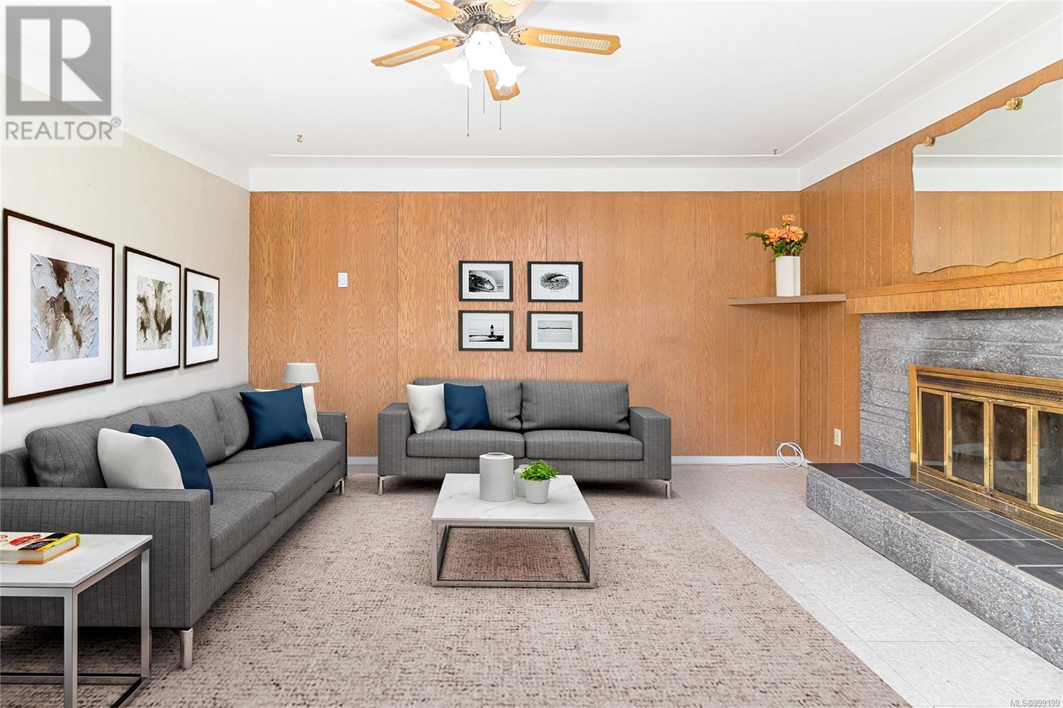
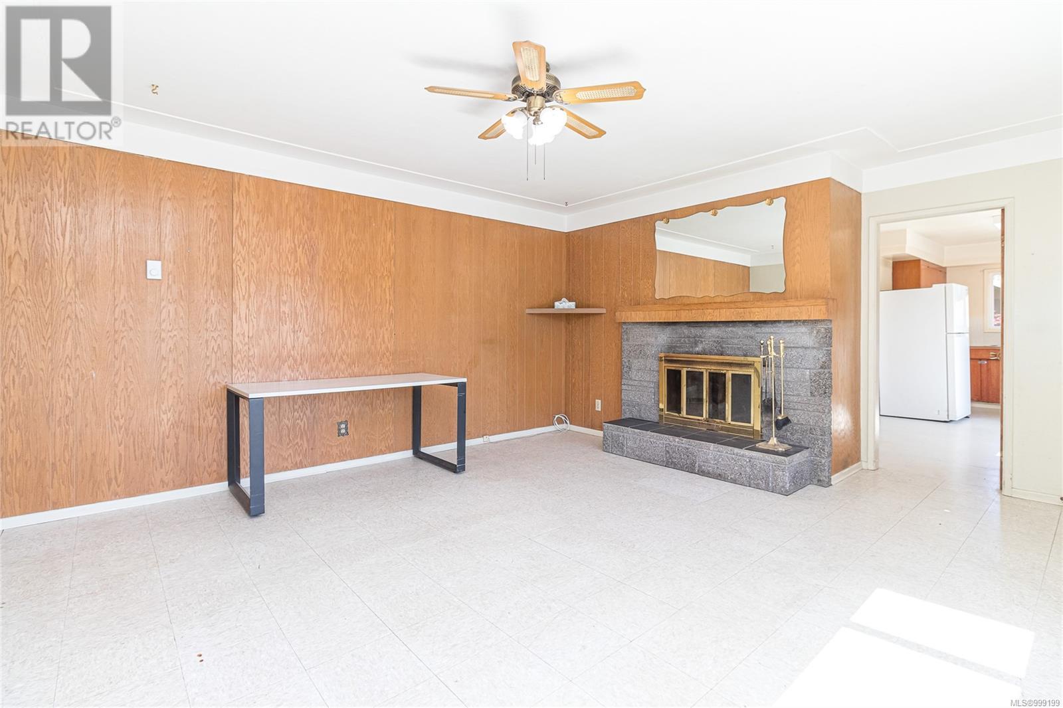
$879,000
2912 Dickerson Pl
Colwood, British Columbia, British Columbia, V9B2G7
MLS® Number: 999199
Property description
You will appreciate being part of one of the best family neighbourhoods in Colwood, bordering the Galloping Goose Trail. This family home has had the same owner since new and is on the market for the first time since 1962. Situated at the end of a no through street on a flat and private oversized 1/3 acre lot. Featuring a large living room with wood burning fireplace, bright eat-in kitchen, full 4 piece bathroom and 3 bedrooms. The lower level features ample workshop and storage space and a one bedroom suite with its own separate entrance. There is ample parking in addition to the single car garage. The huge lot easily lends itself to a garden suite or additional accessory buildings. Newer roof, vinyl windows and septic. Close proximity to Westshore Town Centre, YM/YWCA, Belmont Market Shopping Centre, City Centre Park, Schools, Transit and the Juan de Fuca Recreation Centre. This well loved and well maintained home awaits your personal touch. Don't delay!
Building information
Type
*****
Constructed Date
*****
Cooling Type
*****
Fireplace Present
*****
FireplaceTotal
*****
Heating Fuel
*****
Heating Type
*****
Size Interior
*****
Total Finished Area
*****
Land information
Size Irregular
*****
Size Total
*****
Rooms
Main level
Entrance
*****
Living room
*****
Dining room
*****
Kitchen
*****
Bathroom
*****
Primary Bedroom
*****
Bedroom
*****
Bedroom
*****
Balcony
*****
Patio
*****
Lower level
Bedroom
*****
Living room
*****
Kitchen
*****
Workshop
*****
Bathroom
*****
Main level
Entrance
*****
Living room
*****
Dining room
*****
Kitchen
*****
Bathroom
*****
Primary Bedroom
*****
Bedroom
*****
Bedroom
*****
Balcony
*****
Patio
*****
Lower level
Bedroom
*****
Living room
*****
Kitchen
*****
Workshop
*****
Bathroom
*****
Courtesy of RE/MAX Camosun
Book a Showing for this property
Please note that filling out this form you'll be registered and your phone number without the +1 part will be used as a password.
