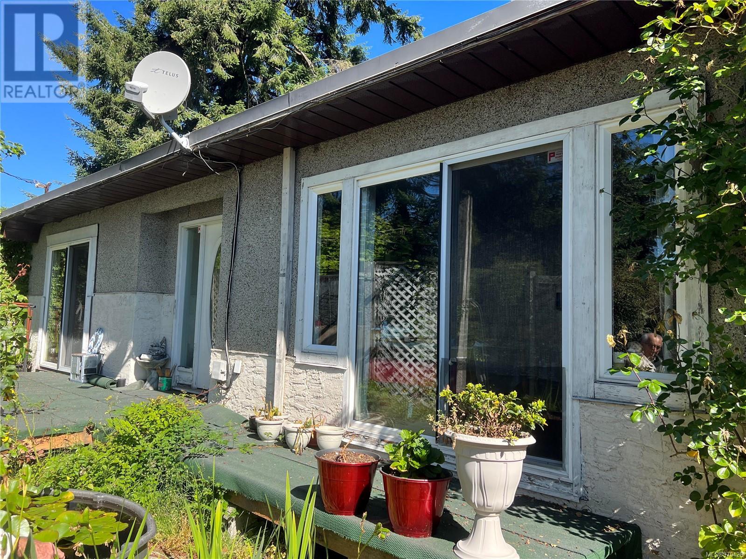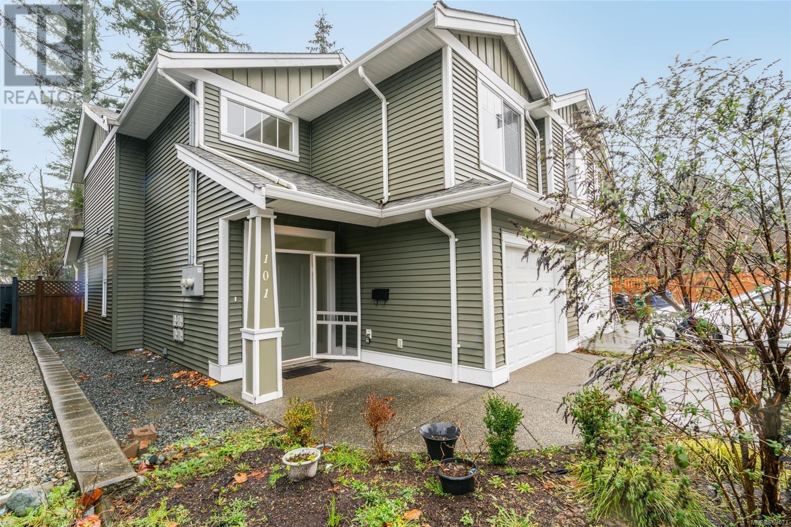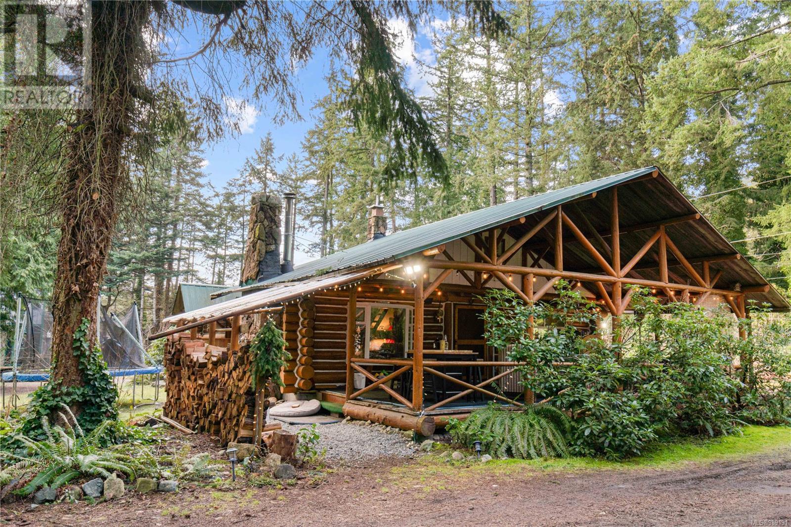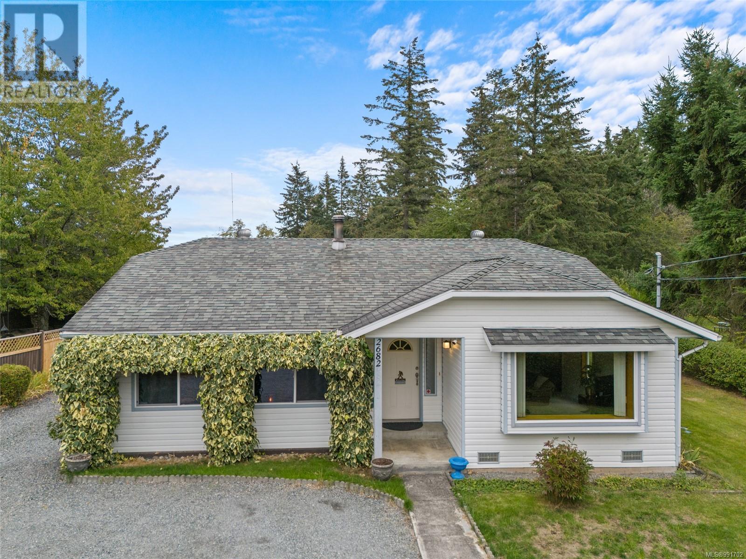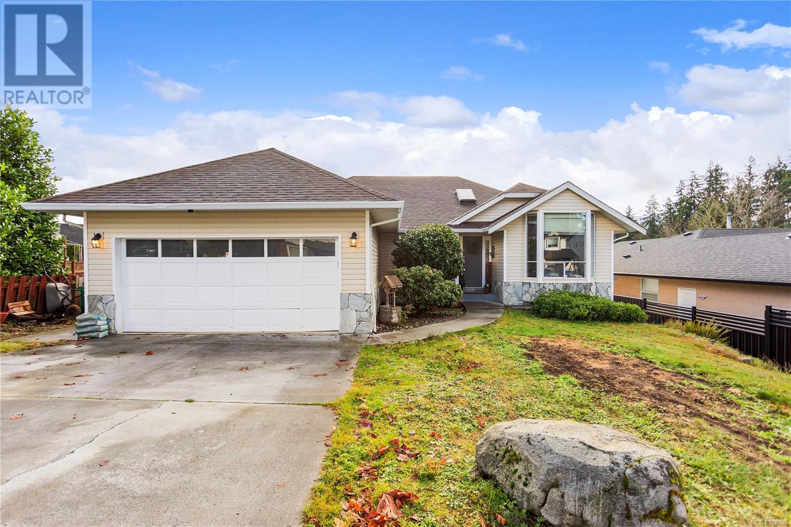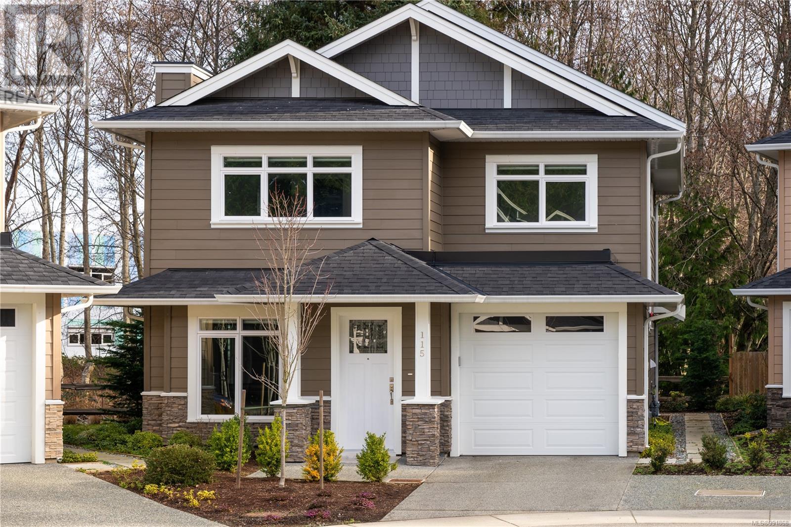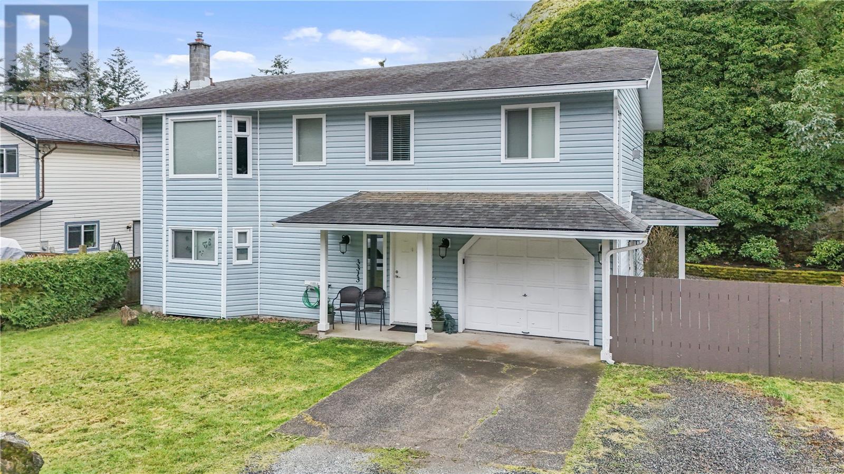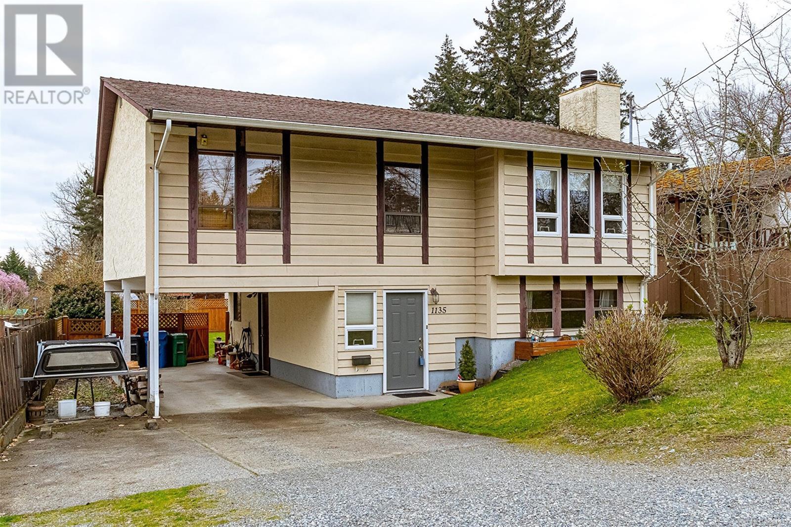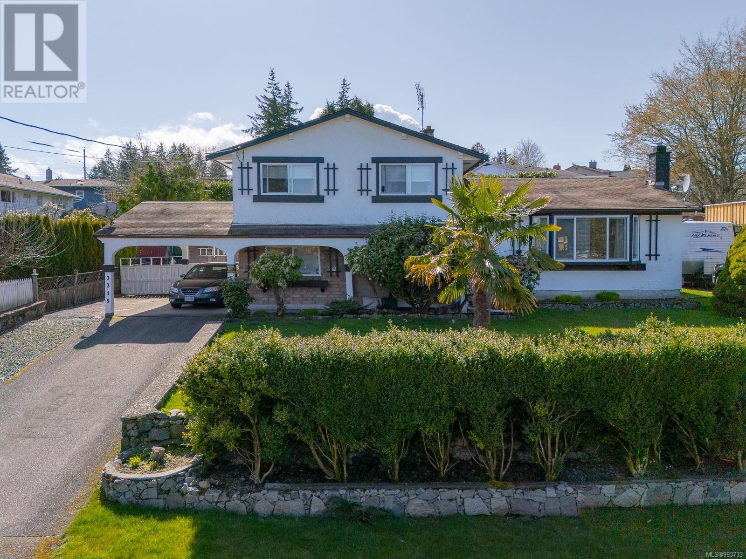Free account required
Unlock the full potential of your property search with a free account! Here's what you'll gain immediate access to:
- Exclusive Access to Every Listing
- Personalized Search Experience
- Favorite Properties at Your Fingertips
- Stay Ahead with Email Alerts

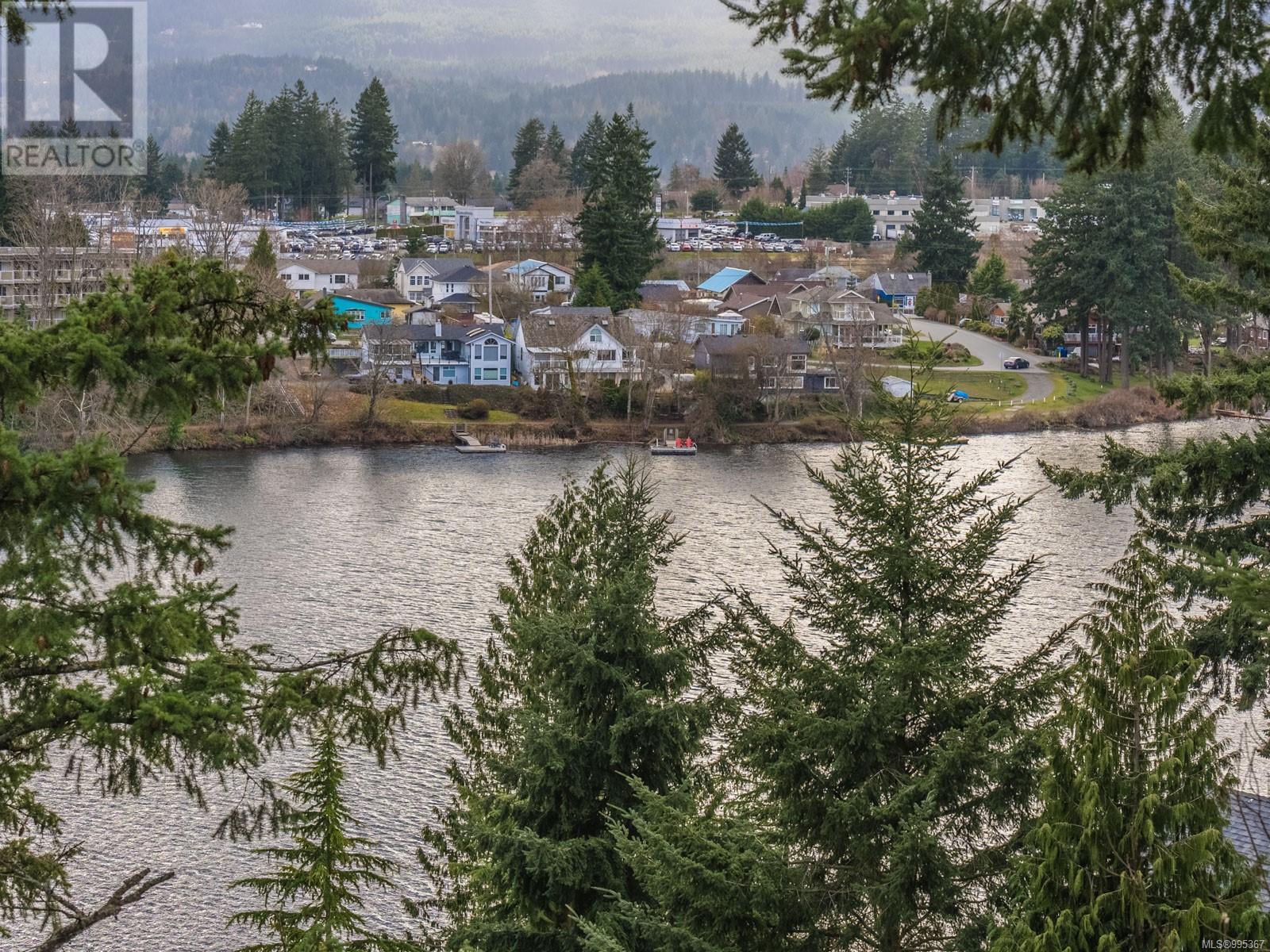



$775,000
320 Fawn Pl
Nanaimo, British Columbia, British Columbia, V9T5M2
MLS® Number: 995367
Property description
Welcome to Long Lake Heights Estates. This stunning lake view property in the Uplands neighbourhood offers a spacious 3-bedroom, 3-bathroom home with 2,345 sqft of living space and unbeatable views. The main level impresses with open, bright spaces, large windows, hardwood flooring, a cozy fireplace, and a dining area leading to a spacious deck with scenic views of Long Lake and Mt Benson. The primary bedroom features an ensuite and a walk-in closet, while the lower level offers a third bedroom, an additional bathroom, and a large family/recreation room with access to an additional deck and hot tub. This property also provides practical amenities such as extra storage space and a double car garage, making it an attractive and convenient lakeside retreat. 2 additional parking spaces belong to this lot, and the home is heated and cooled by an electric furnace and heat pump. Measurements are approximate, please verify if important.
Building information
Type
*****
Constructed Date
*****
Cooling Type
*****
Fireplace Present
*****
FireplaceTotal
*****
Heating Fuel
*****
Heating Type
*****
Size Interior
*****
Total Finished Area
*****
Land information
Access Type
*****
Size Irregular
*****
Size Total
*****
Rooms
Main level
Primary Bedroom
*****
Bedroom
*****
Ensuite
*****
Bathroom
*****
Living room
*****
Kitchen
*****
Dining room
*****
Eating area
*****
Entrance
*****
Lower level
Family room
*****
Storage
*****
Bedroom
*****
Bathroom
*****
Laundry room
*****
Main level
Primary Bedroom
*****
Bedroom
*****
Ensuite
*****
Bathroom
*****
Living room
*****
Kitchen
*****
Dining room
*****
Eating area
*****
Entrance
*****
Lower level
Family room
*****
Storage
*****
Bedroom
*****
Bathroom
*****
Laundry room
*****
Courtesy of eXp Realty (NA)
Book a Showing for this property
Please note that filling out this form you'll be registered and your phone number without the +1 part will be used as a password.
