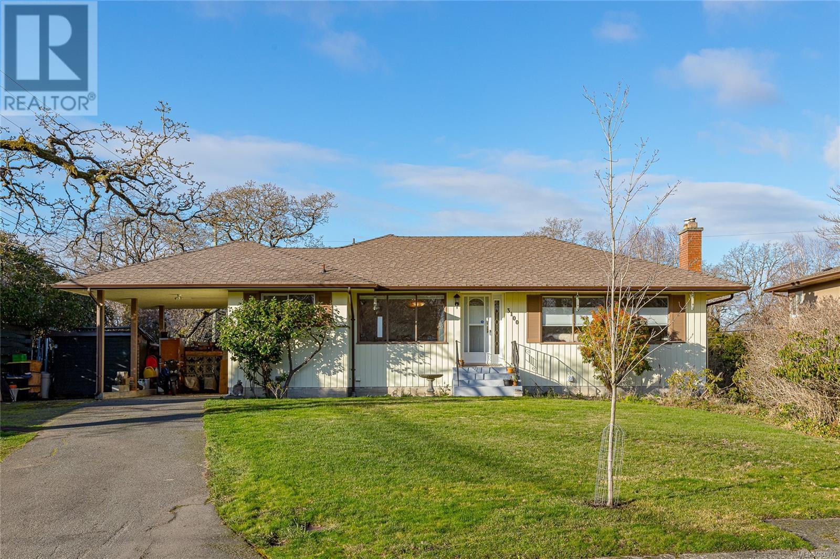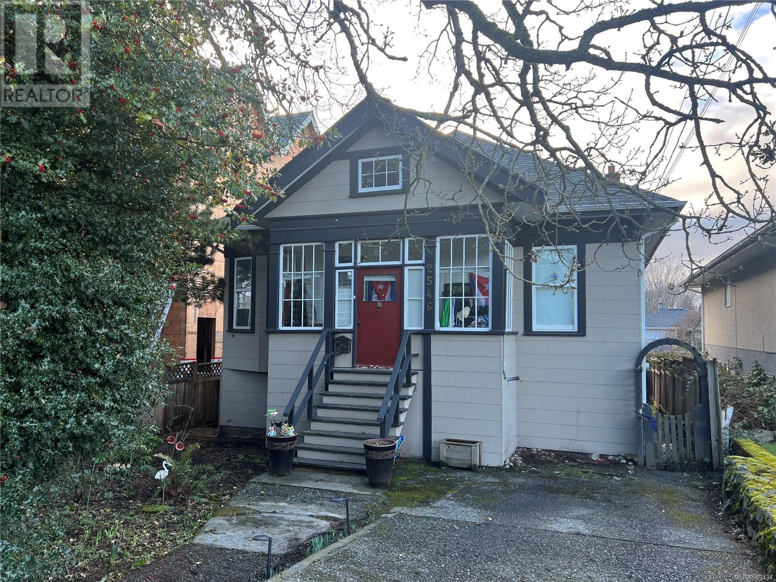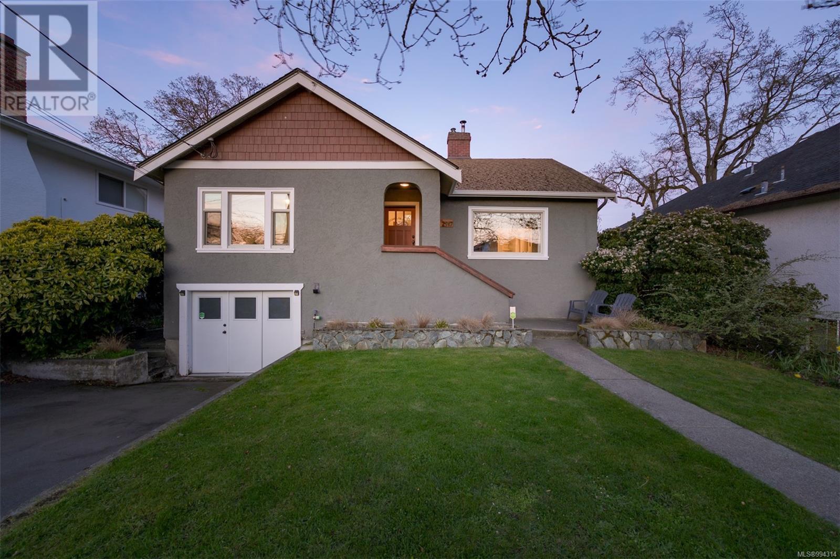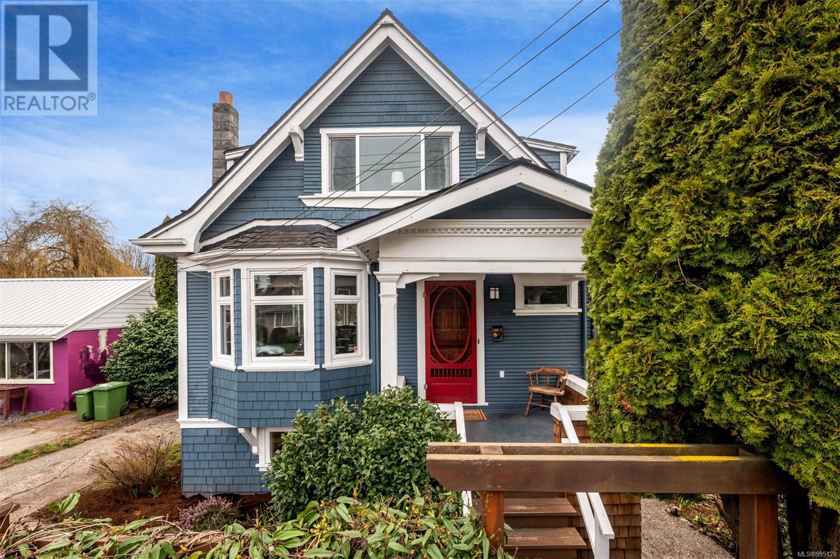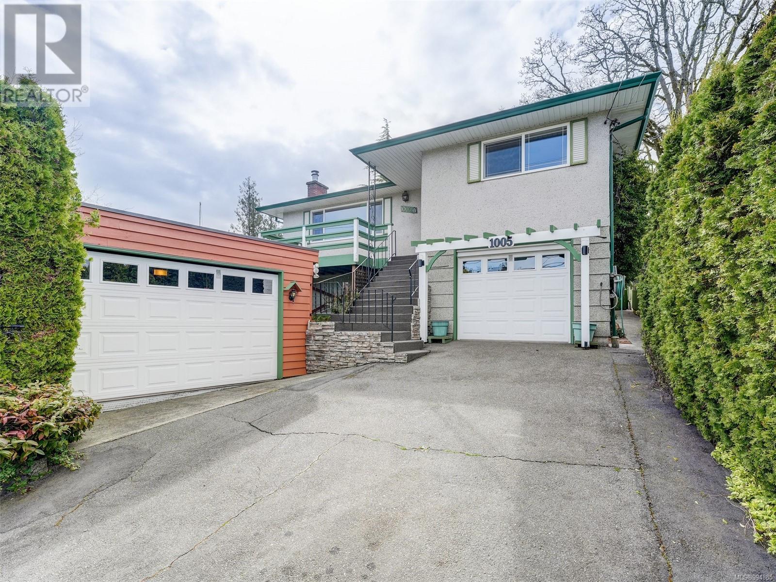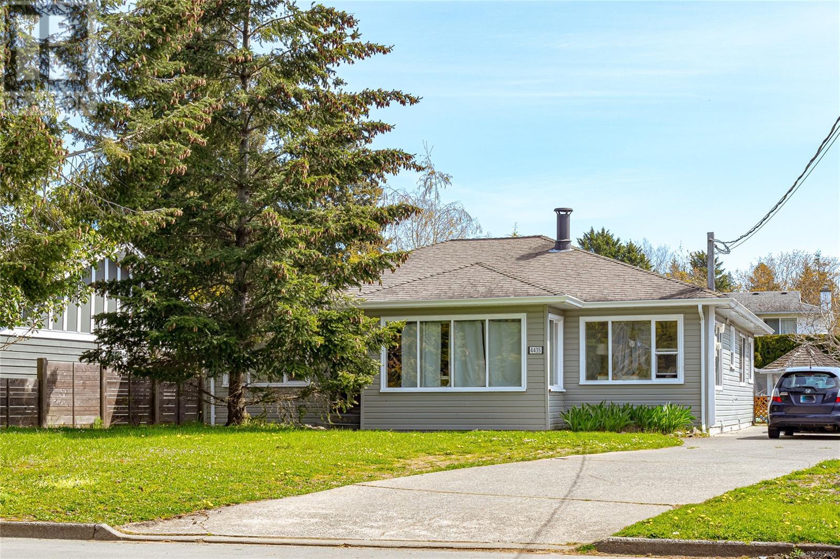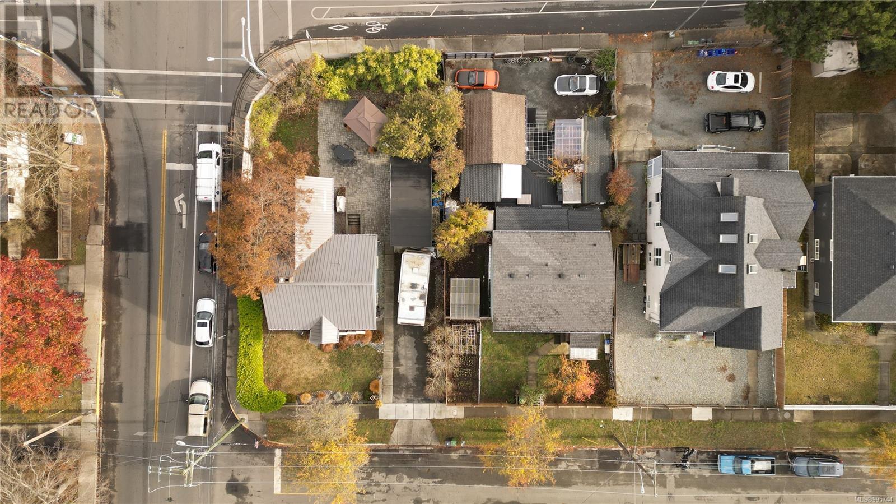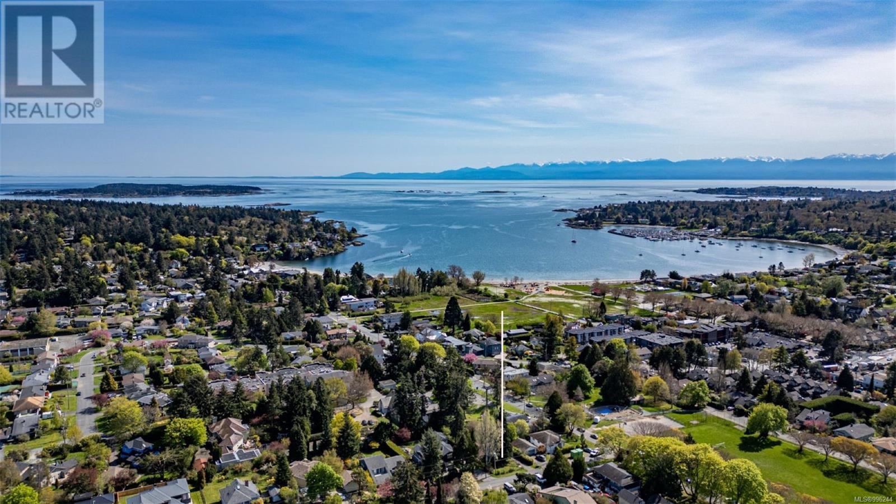Free account required
Unlock the full potential of your property search with a free account! Here's what you'll gain immediate access to:
- Exclusive Access to Every Listing
- Personalized Search Experience
- Favorite Properties at Your Fingertips
- Stay Ahead with Email Alerts
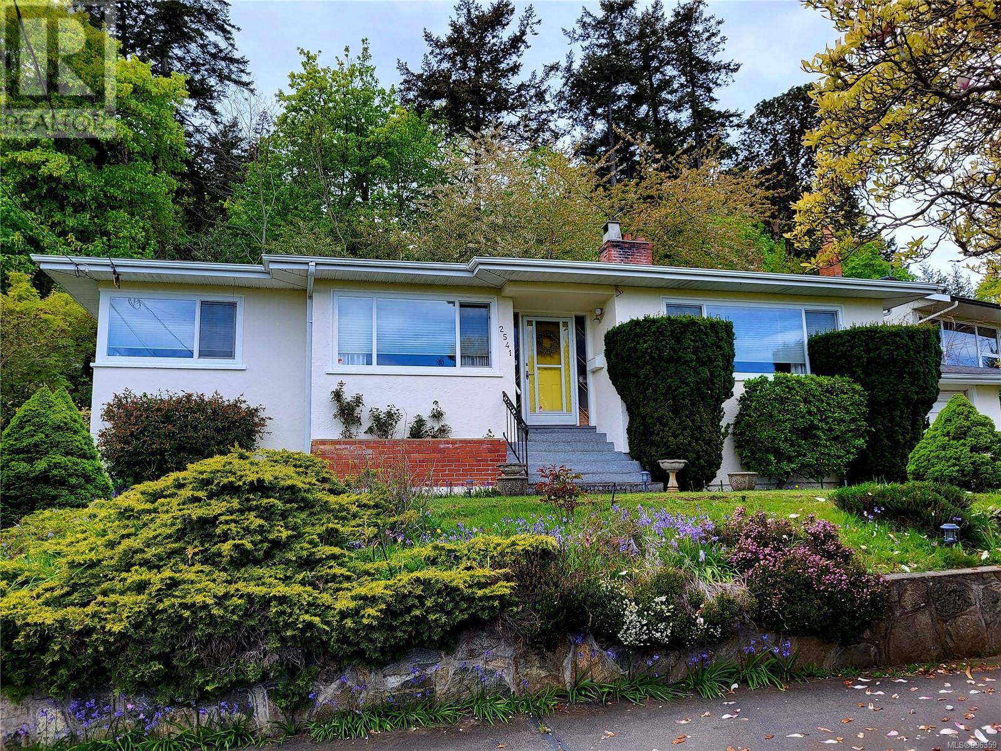
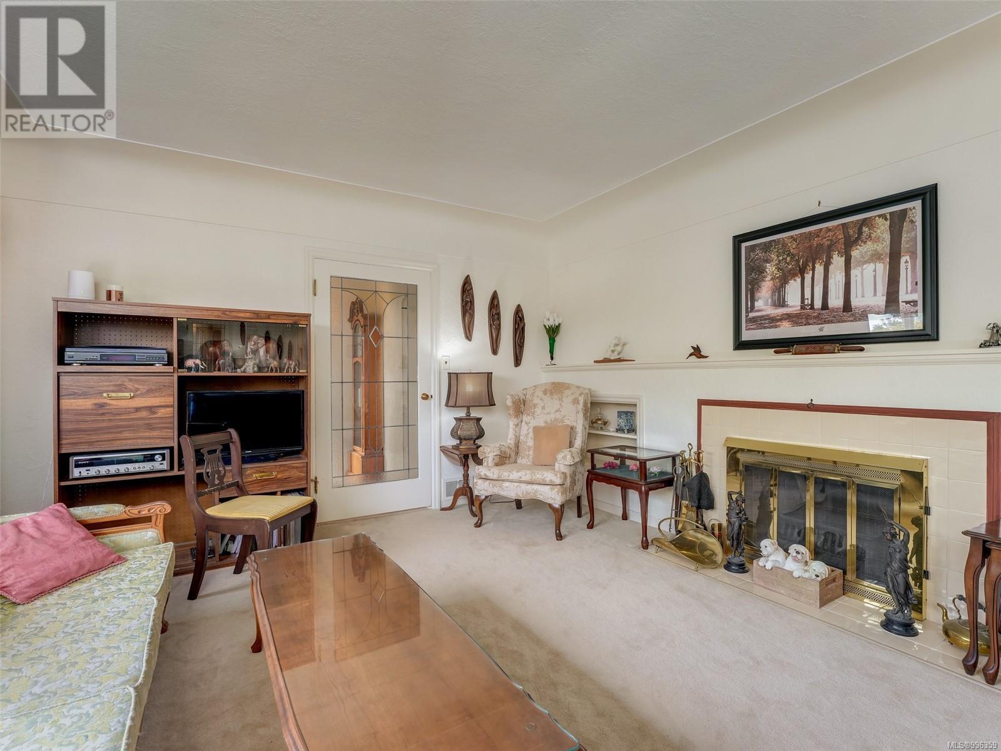
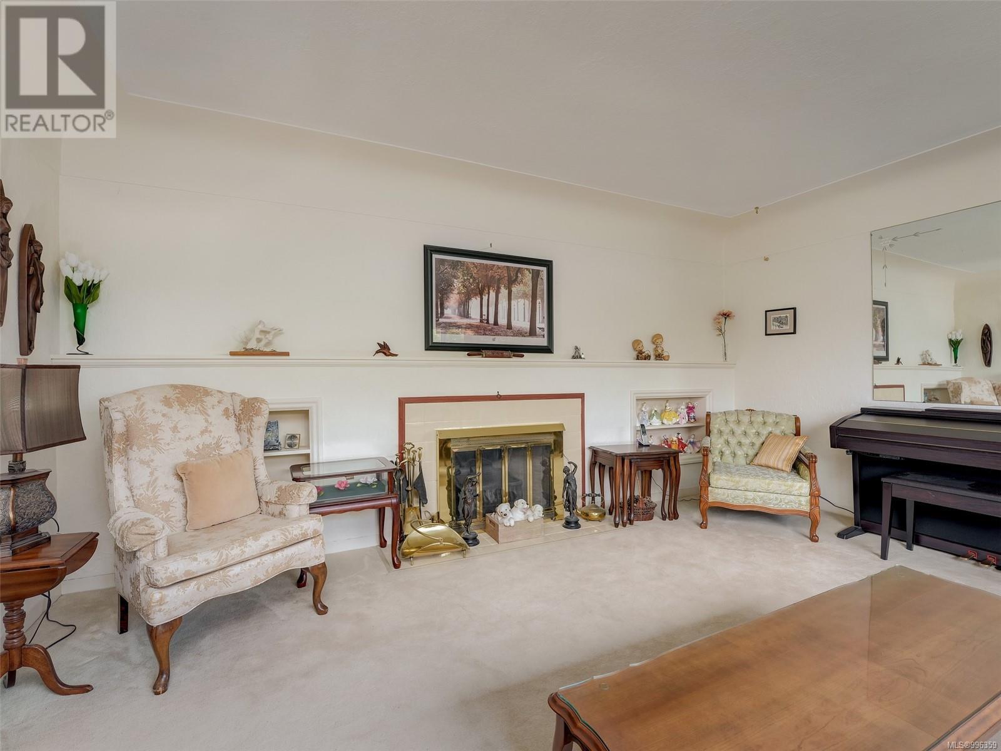
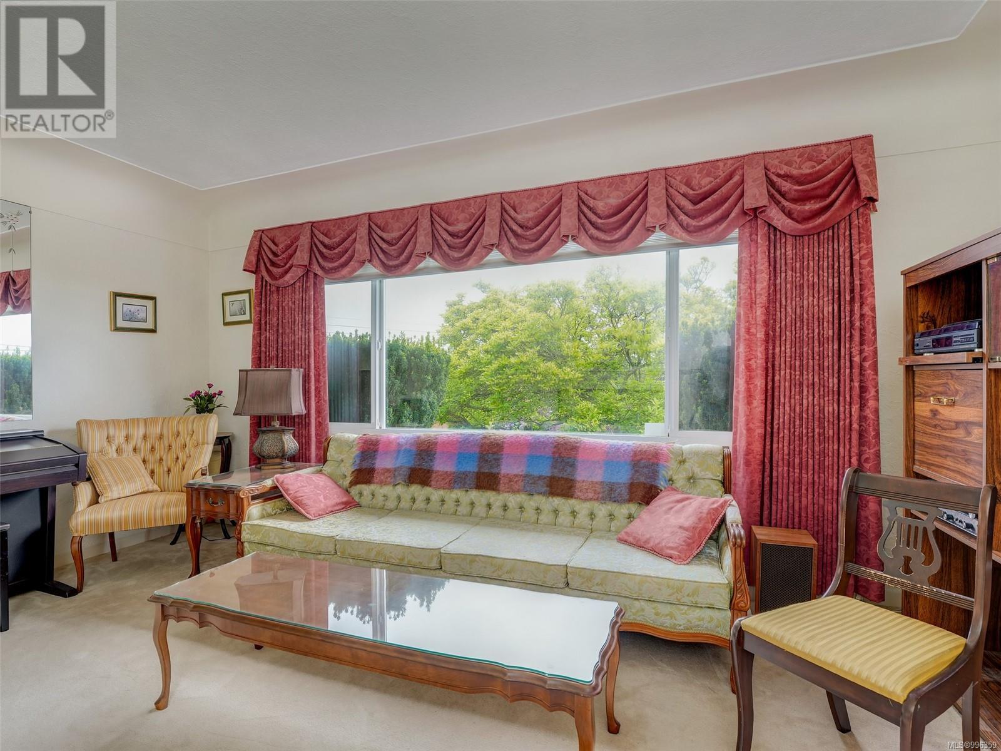
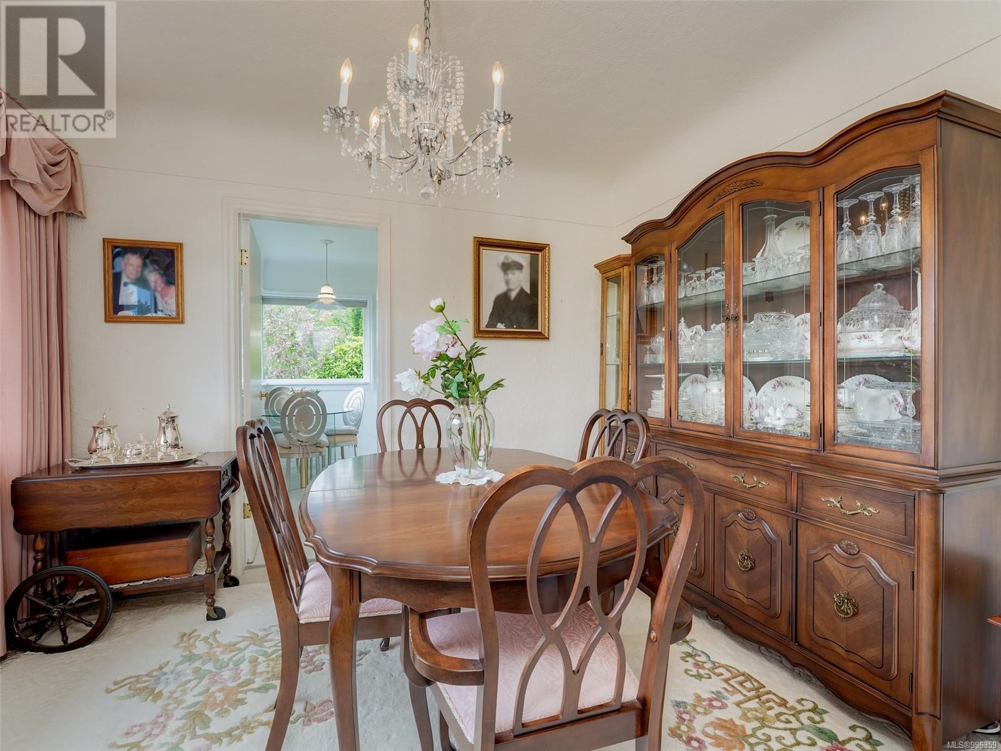
$1,299,000
2541 Killarney Pl
Saanich, British Columbia, British Columbia, V8P3G4
MLS® Number: 996359
Property description
Have you dreamed of living within a short stroll to one of the most beautiful sandy beaches in Victoria? This home is for you! On a large lot, down a quiet, tranquil cul-de-sac, this home is a few blocks to all of the Cadboro Bay Village amenities, the Beach, Uplands Golf Club, Frank Hobbs Elementary & UVIC. This well maintained home is sure to delight with its flexible configuration. On the main you will find a bright kitchen, separate dining and living rooms, 2 bedrooms and laundry room. The newer windows let in lots of natural light, and the lovely wood burning living room fireplace is great for cozy nights at home. The lower level offers an additional bedroom, a large Den (could be 4th bedroom), family room, 2nd bath & workshop. There is a garage for your car, kayaks or bikes. Enjoy making this home your own or consider a new build in this coveted Cadboro Bay location with glimpses of the ocean from the main floor. All levels of great schools and UVIC within a short walk.
Building information
Type
*****
Constructed Date
*****
Cooling Type
*****
Fireplace Present
*****
FireplaceTotal
*****
Heating Fuel
*****
Heating Type
*****
Size Interior
*****
Total Finished Area
*****
Land information
Size Irregular
*****
Size Total
*****
Rooms
Main level
Entrance
*****
Dining room
*****
Kitchen
*****
Laundry room
*****
Bathroom
*****
Bedroom
*****
Primary Bedroom
*****
Living room
*****
Lower level
Family room
*****
Bedroom
*****
Den
*****
Workshop
*****
Bathroom
*****
Main level
Entrance
*****
Dining room
*****
Kitchen
*****
Laundry room
*****
Bathroom
*****
Bedroom
*****
Primary Bedroom
*****
Living room
*****
Lower level
Family room
*****
Bedroom
*****
Den
*****
Workshop
*****
Bathroom
*****
Courtesy of Newport Realty Ltd.
Book a Showing for this property
Please note that filling out this form you'll be registered and your phone number without the +1 part will be used as a password.
