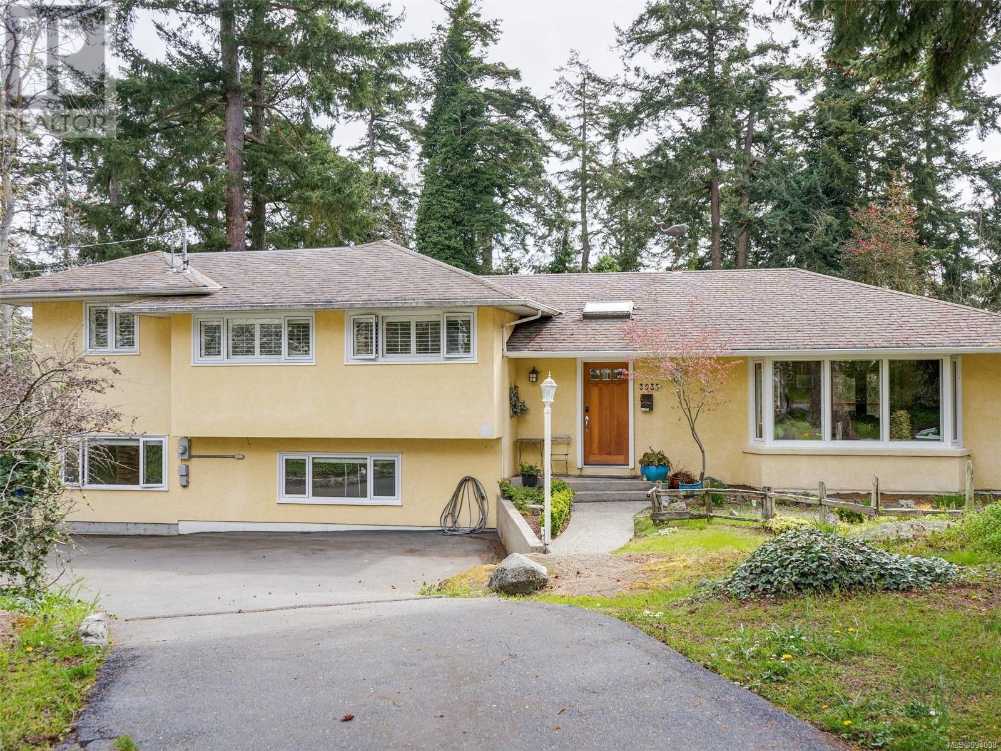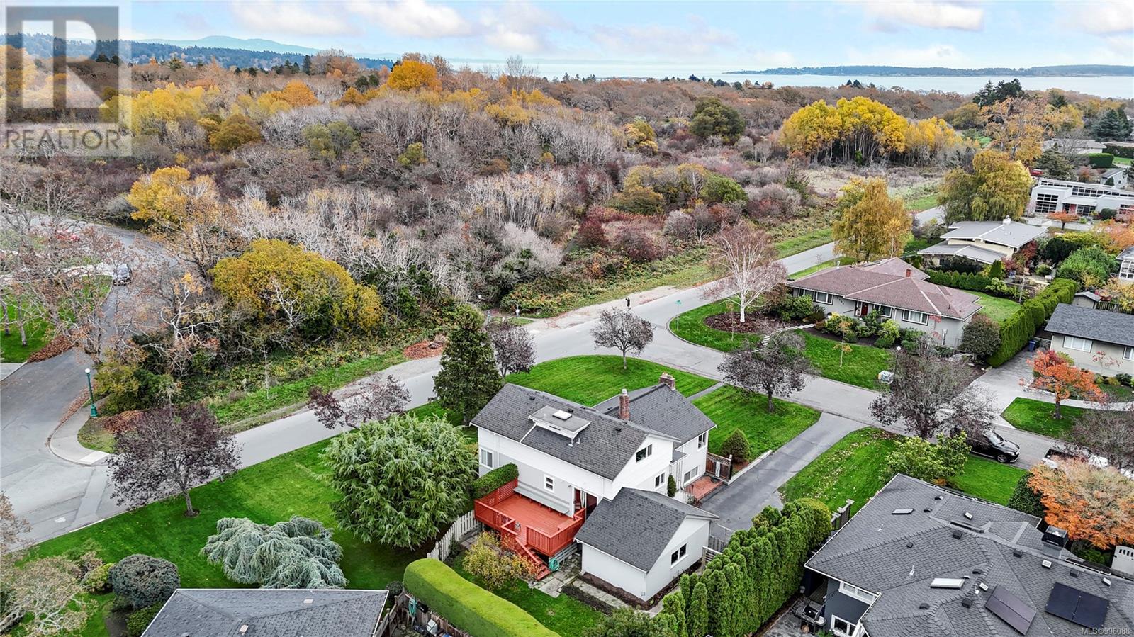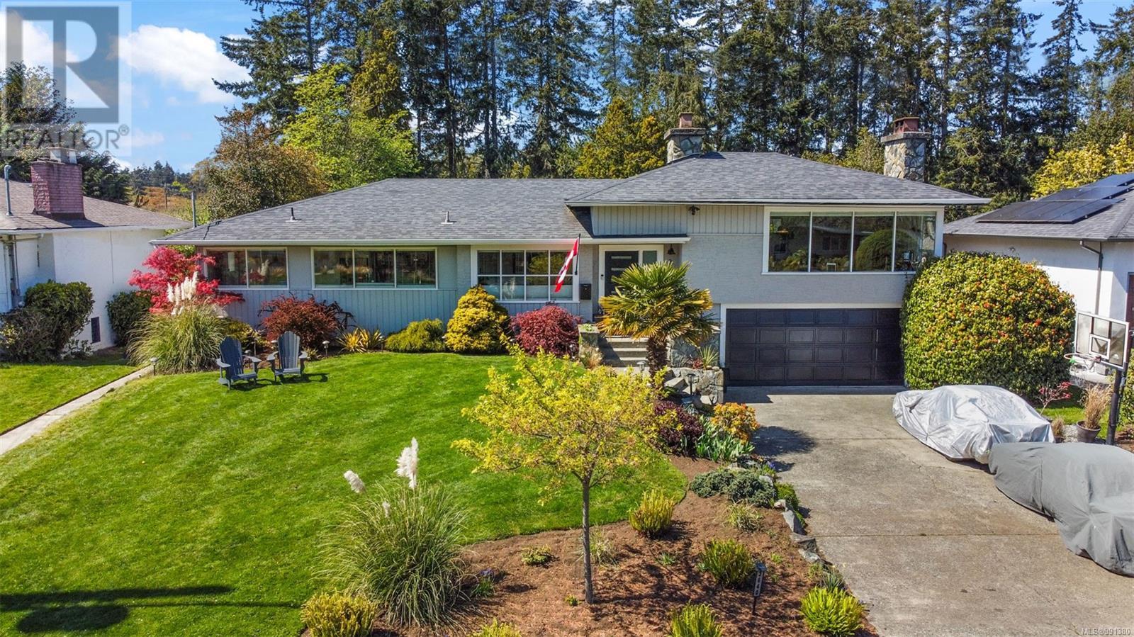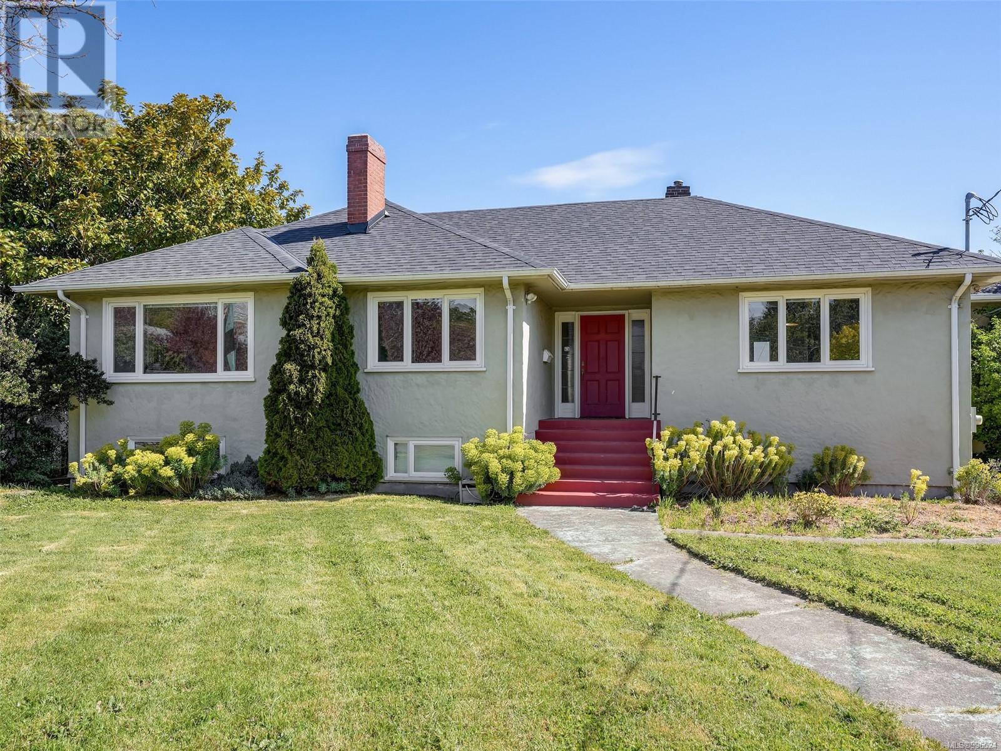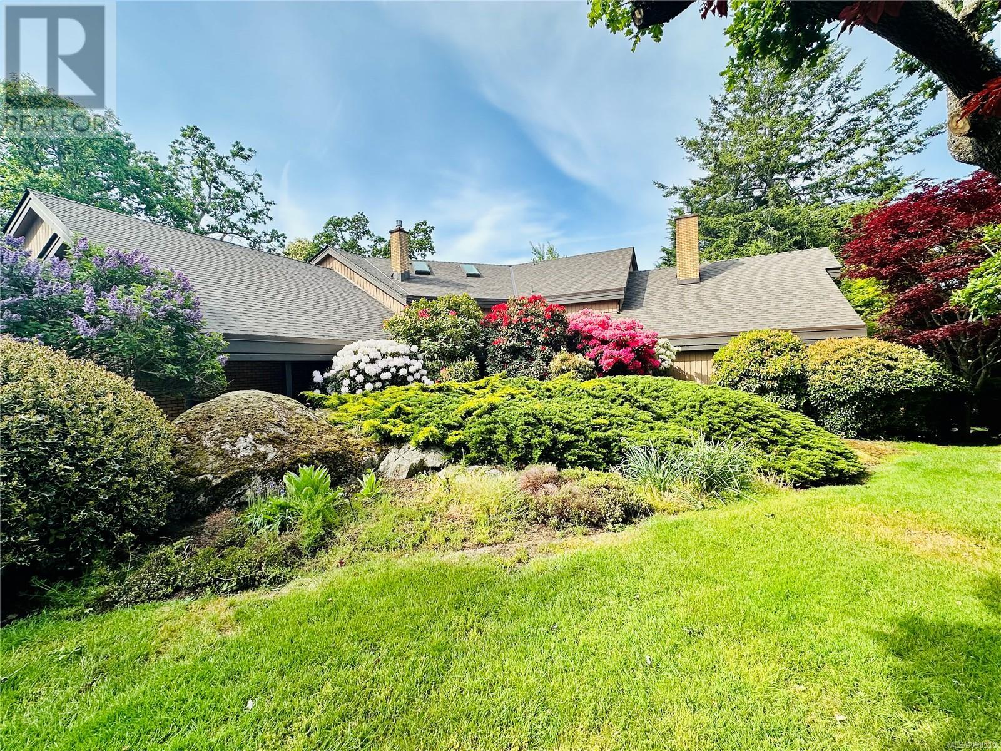Free account required
Unlock the full potential of your property search with a free account! Here's what you'll gain immediate access to:
- Exclusive Access to Every Listing
- Personalized Search Experience
- Favorite Properties at Your Fingertips
- Stay Ahead with Email Alerts
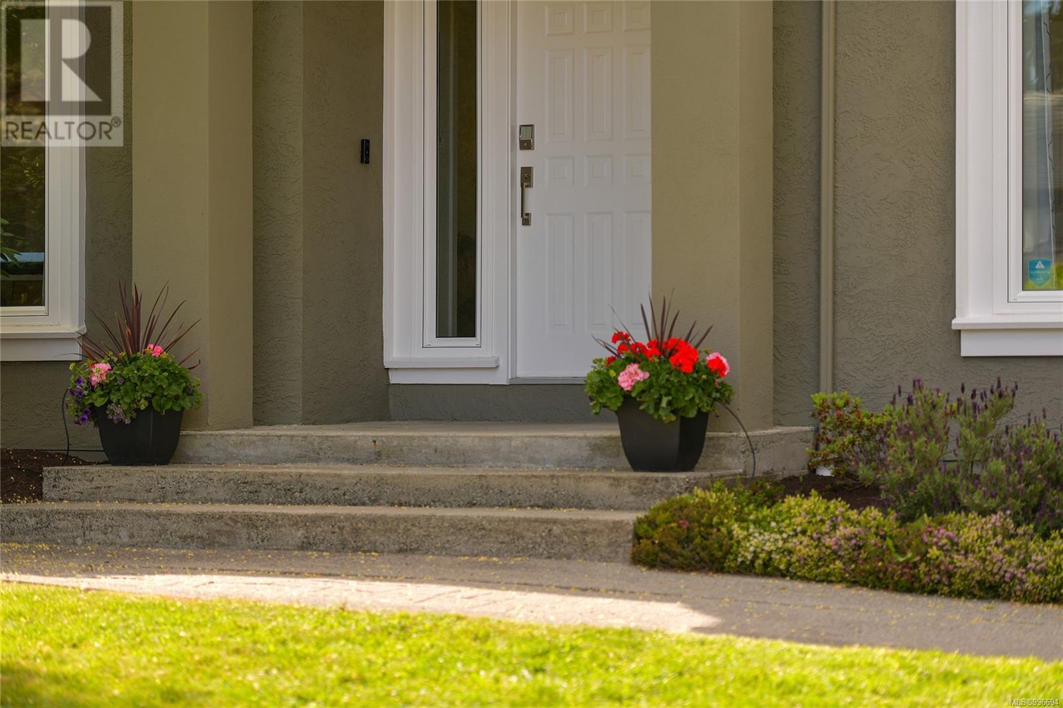
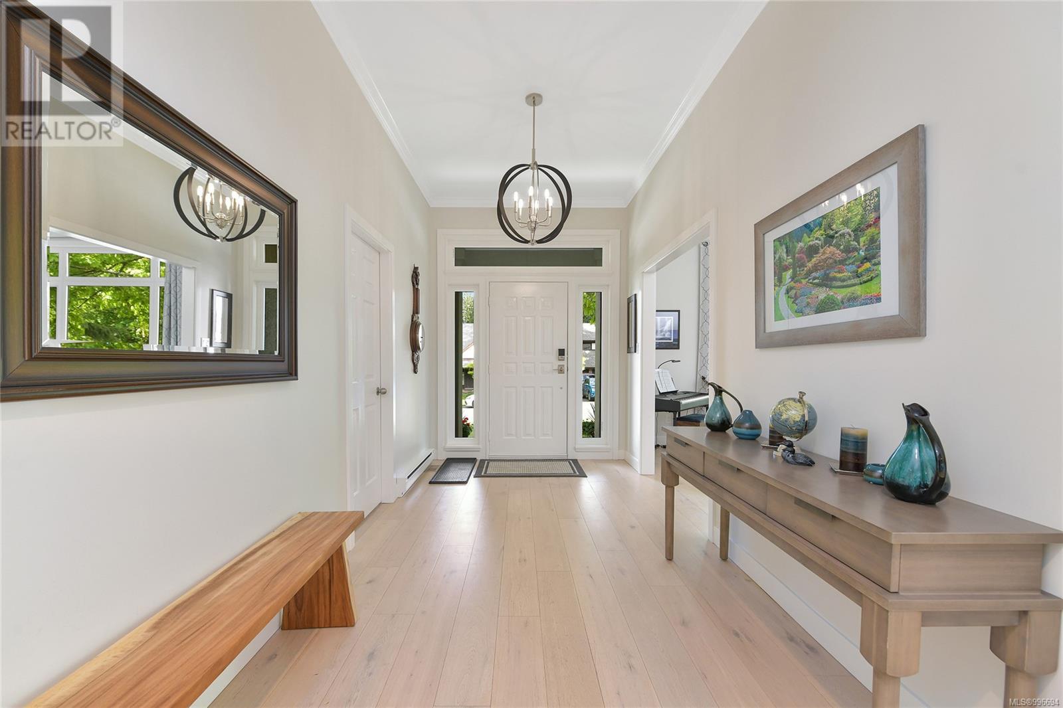
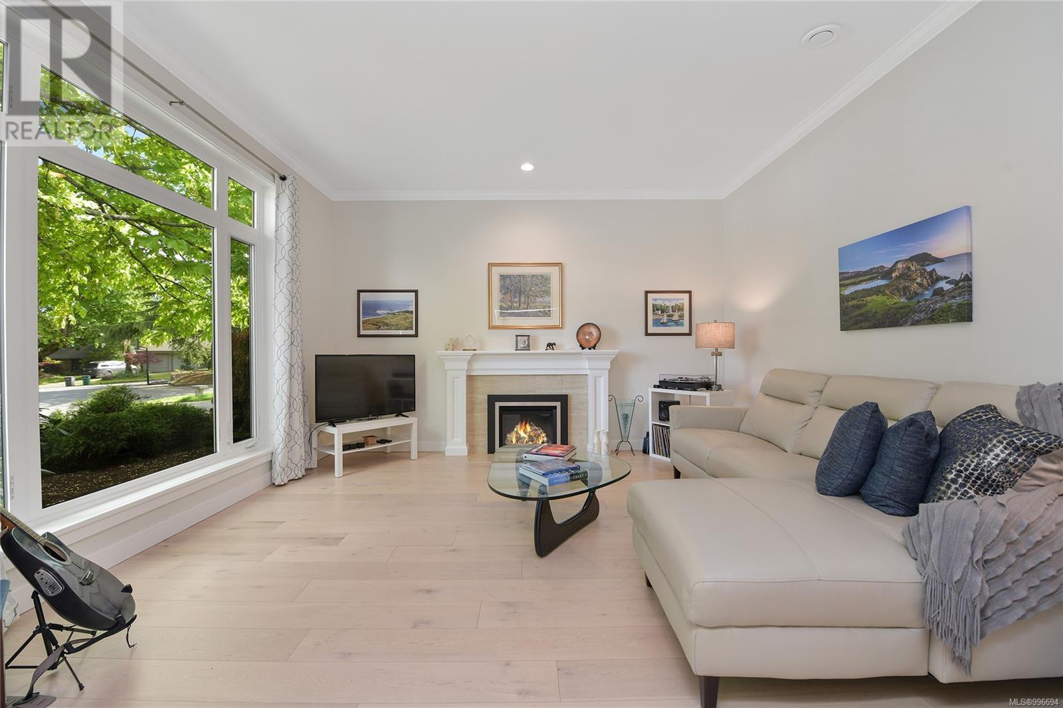
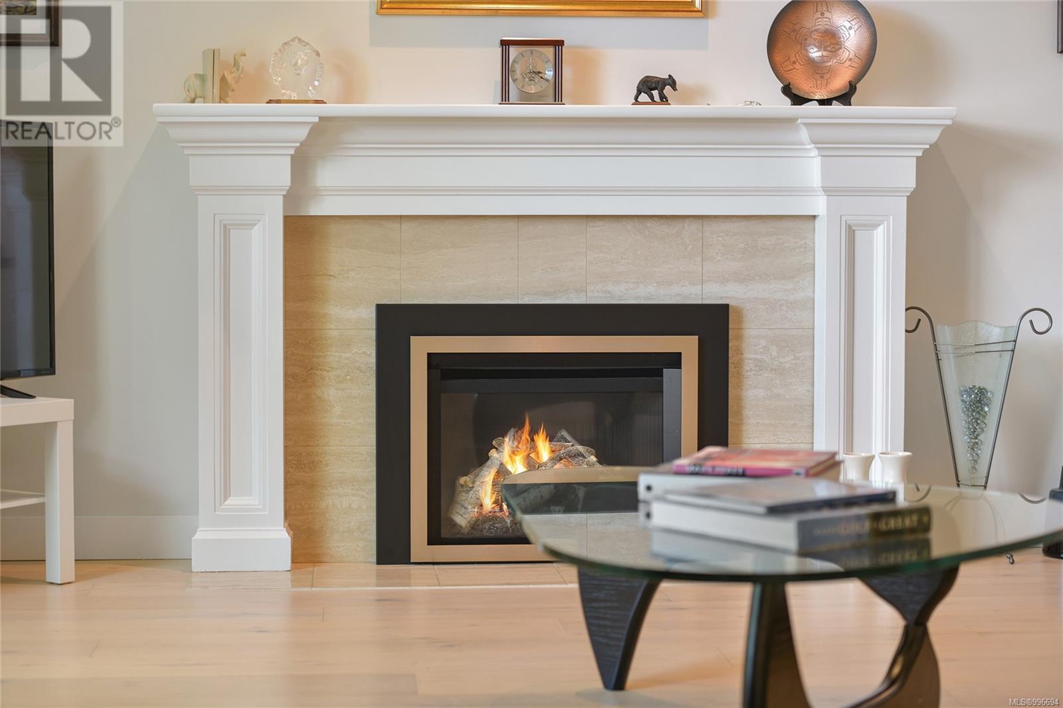
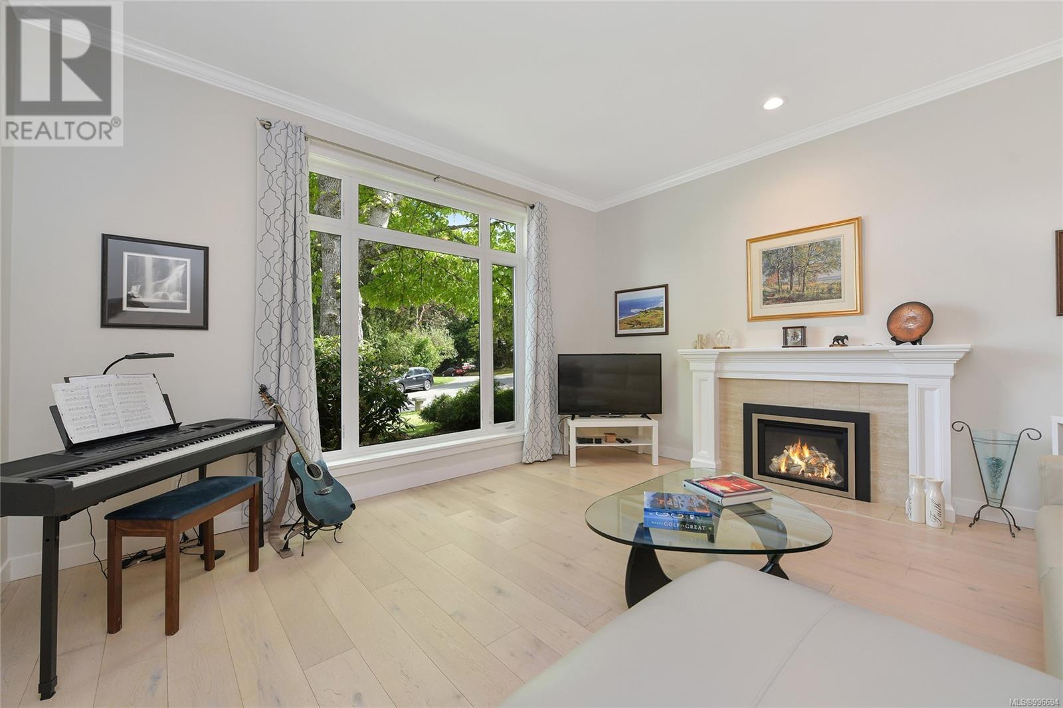
$1,995,000
2299 Greenlands Rd
Saanich, British Columbia, British Columbia, V8N5B9
MLS® Number: 996694
Property description
A perfect combination of privacy, elegance and location. Experience refined living in this bright Offering true main level living and tastefully updated throughout, this five-bedroom, three-bathroom residence features an elegant living room with fireplace, a formal dining room, an inviting kitchen with casual dining nook, a large open-concept family room, and a double garage. Vaulted ceilings, skylights, and bay windows flood the home with natural light while offering peaceful views of the private, beautifully landscaped grounds. Comfort is ensured year-round with a newly installed heat pump. The welcoming foyer leads seamlessly to the principal rooms, an office/bedroom with guest ensuite, and a stylish kitchen that opens onto a patio—ideal for outdoor dining and relaxing. The main level is anchored by a spacious primary suite with a luxurious ensuite and French doors opening to the secluded backyard. Upstairs, three additional bedrooms and a full bath provide flexible living space. Tucked away on a quiet, sun-drenched lot surrounded by mature trees, this home offers outstanding privacy in a highly sought-after location. Steps to the University of Victoria, Arbutus Cove Beach, Hollydene Park, and excellent schools.
Building information
Type
*****
Constructed Date
*****
Cooling Type
*****
Fireplace Present
*****
FireplaceTotal
*****
Heating Fuel
*****
Heating Type
*****
Size Interior
*****
Total Finished Area
*****
Land information
Access Type
*****
Size Irregular
*****
Size Total
*****
Rooms
Main level
Entrance
*****
Living room
*****
Dining room
*****
Kitchen
*****
Primary Bedroom
*****
Ensuite
*****
Bedroom
*****
Eating area
*****
Family room
*****
Laundry room
*****
Patio
*****
Patio
*****
Patio
*****
Patio
*****
Patio
*****
Second level
Bathroom
*****
Bedroom
*****
Bedroom
*****
Bedroom
*****
Storage
*****
Bathroom
*****
Main level
Entrance
*****
Living room
*****
Dining room
*****
Kitchen
*****
Primary Bedroom
*****
Ensuite
*****
Bedroom
*****
Eating area
*****
Family room
*****
Laundry room
*****
Patio
*****
Patio
*****
Patio
*****
Patio
*****
Patio
*****
Second level
Bathroom
*****
Bedroom
*****
Bedroom
*****
Bedroom
*****
Storage
*****
Bathroom
*****
Courtesy of RE/MAX Camosun
Book a Showing for this property
Please note that filling out this form you'll be registered and your phone number without the +1 part will be used as a password.

