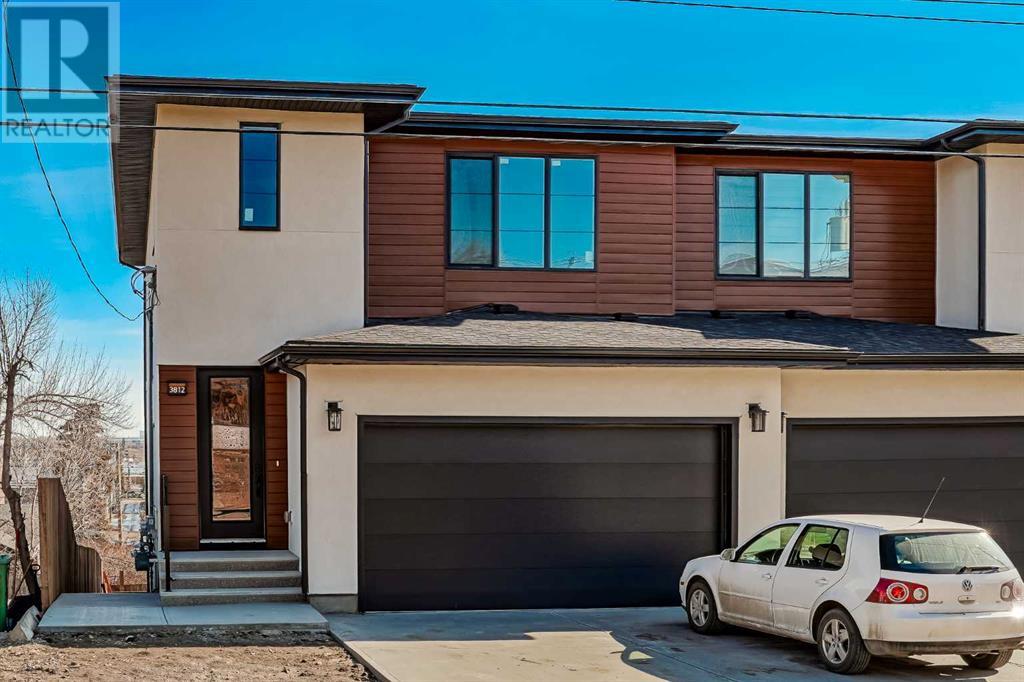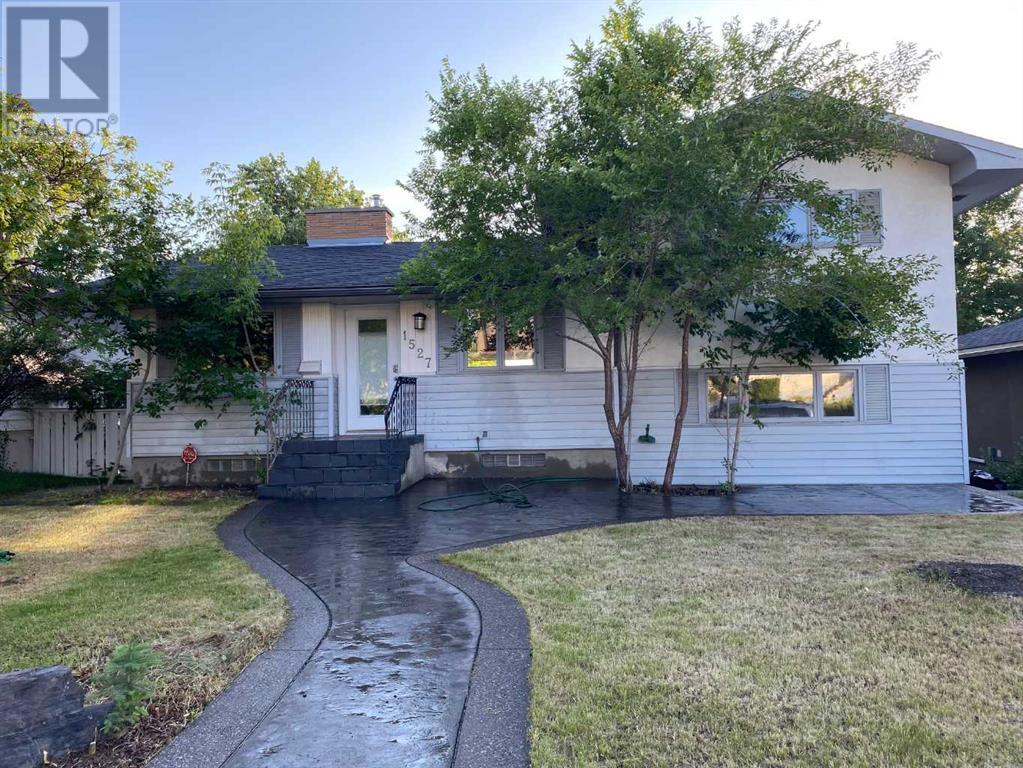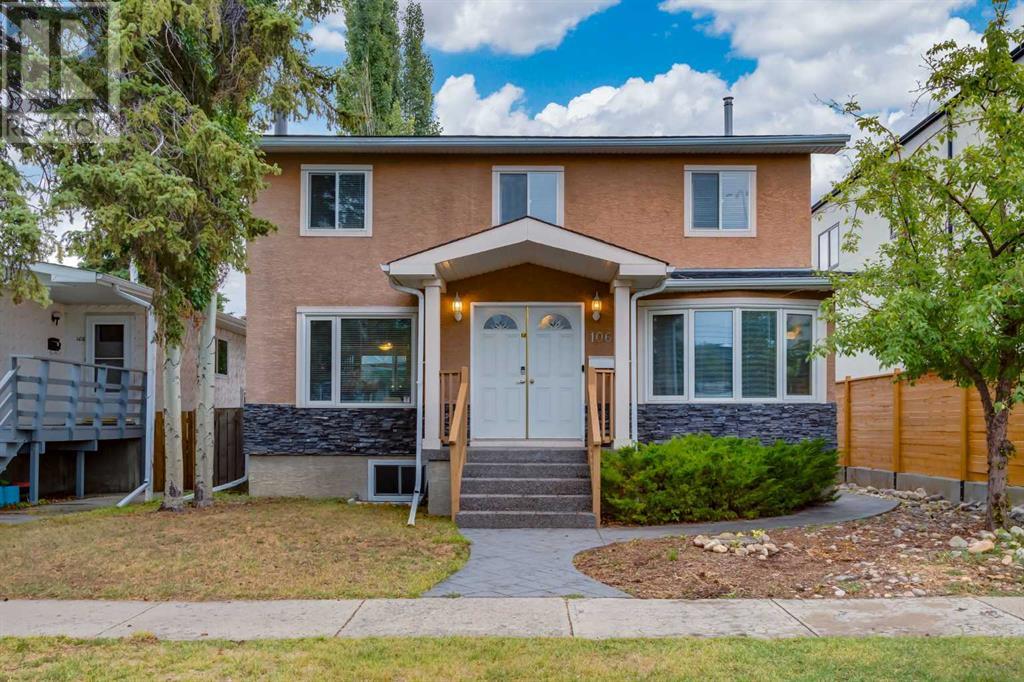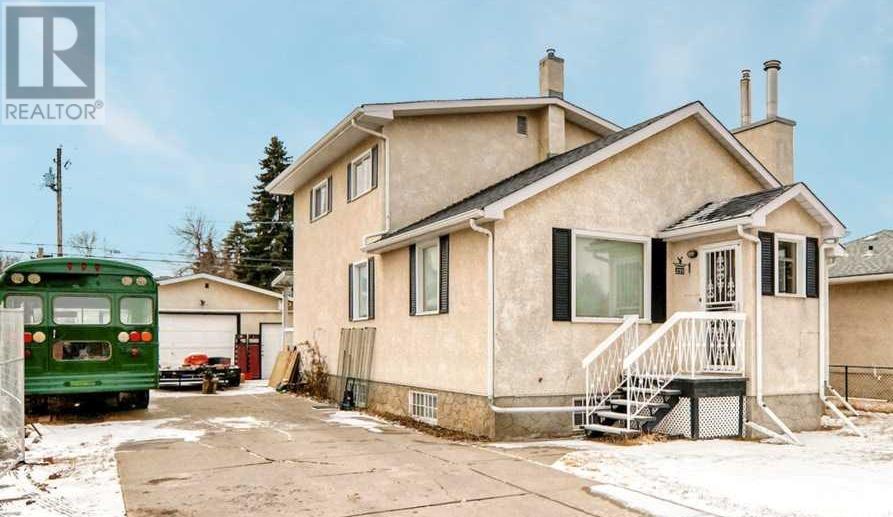Free account required
Unlock the full potential of your property search with a free account! Here's what you'll gain immediate access to:
- Exclusive Access to Every Listing
- Personalized Search Experience
- Favorite Properties at Your Fingertips
- Stay Ahead with Email Alerts
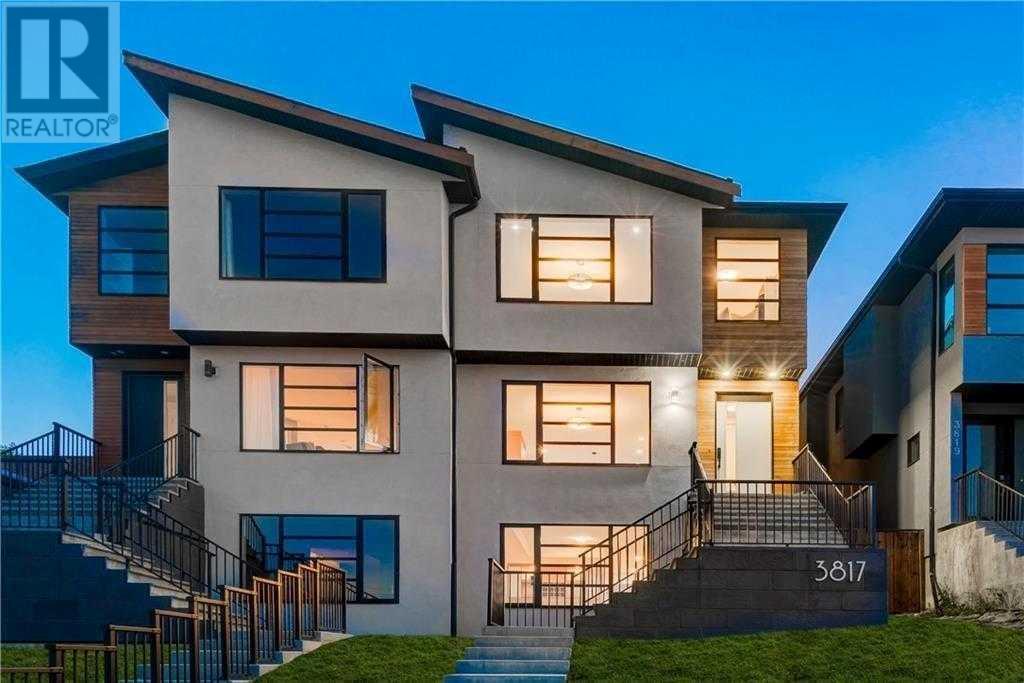
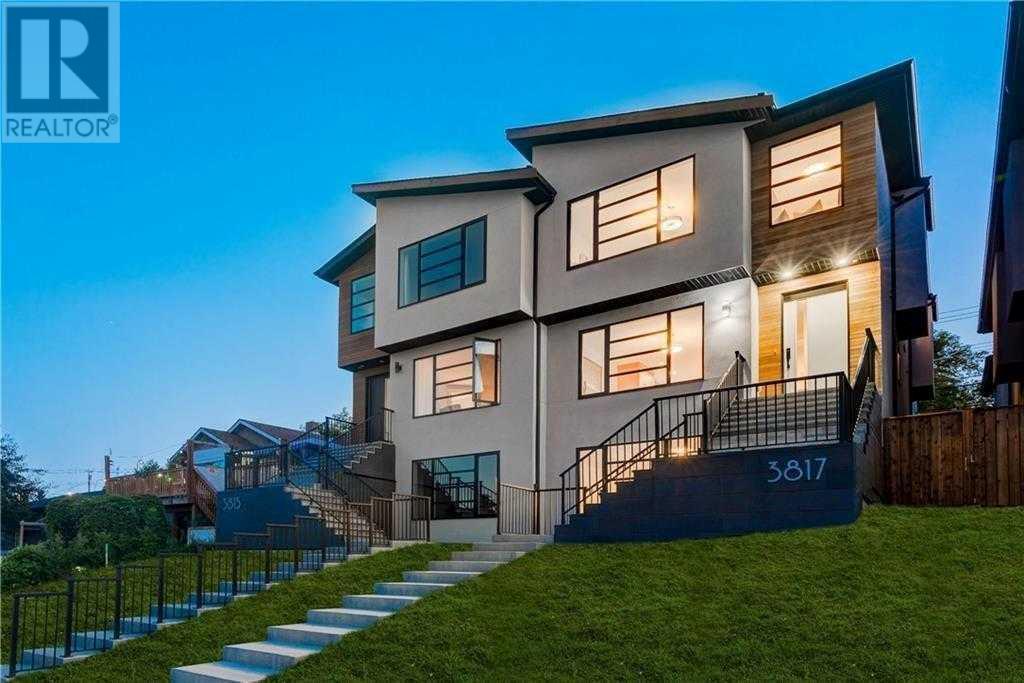
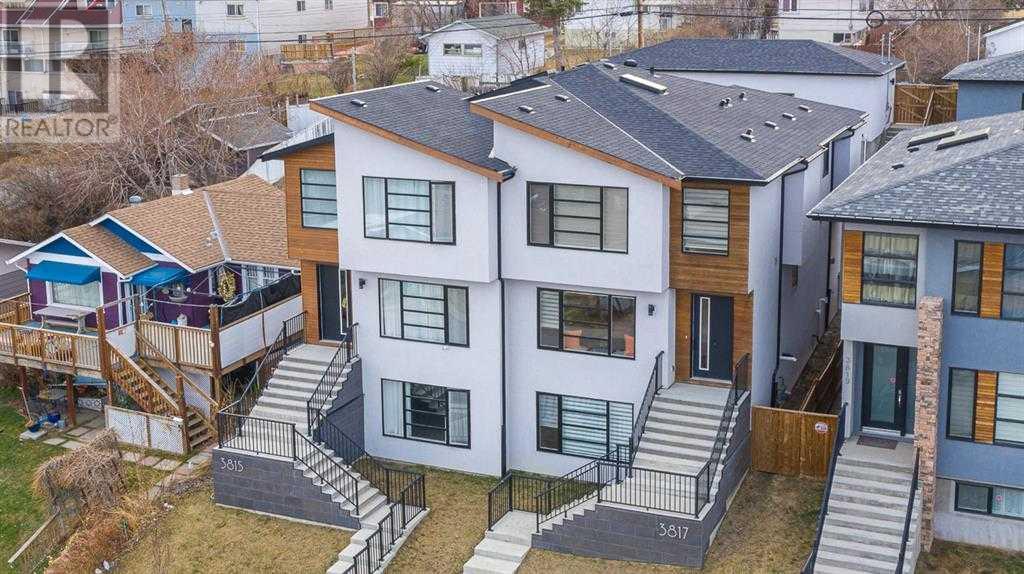
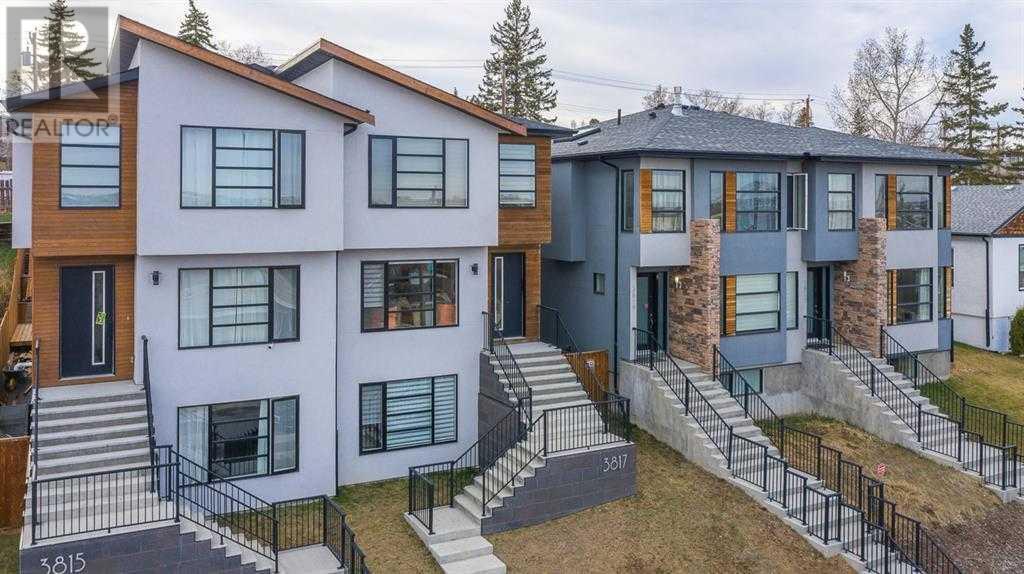
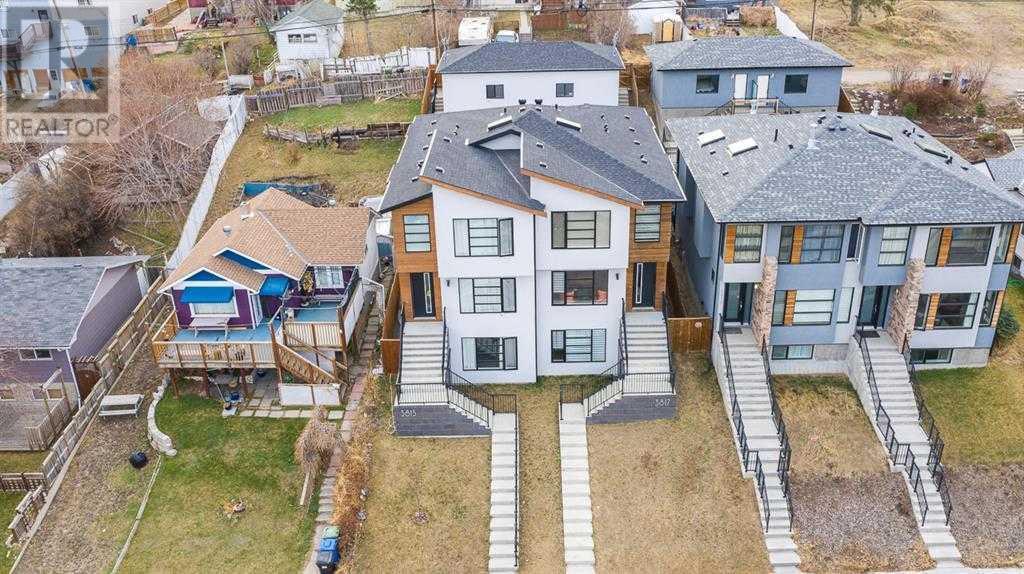
$849,000
3817 Centre A Street NE
Calgary, Alberta, Alberta, T2E3A5
MLS® Number: A2165796
Property description
Welcome to this fully upgraded, custom built semi-detached home in Highland Park, close to Downtown and Calgary International Airport, over 2700 sqft area with fully finished basement. As you enter, you will be greeted with open concept high ceiling main floor living area with lots of natural light, hardwood flooring, fully upgraded kitchen with 2 tone cabinets with quartz countertops, extended kitchen island with bar seating, wine rack as well , dining area, living area with stone around fireplace along with built-ins on both side of fireplace, a mudroom and 2pc powder room at main floor. Further going to upper floor with glass railing on stairs, you will be greeted with huge primary bedroom with vaulted ceiling and lots of natural light, large walk-in-closet with built in organizers, 5pc en-suite with dual sinks, skylight, freestanding tub and standing shower as well. Laundry room conveniently situated at upper floor, 2 other good size bedrooms, 4pc bathroom and a open office space/play area completes this floor. In the basement, you will find a large rec/living room with wet bar, 4pc bathroom, bedroom with closet, utility room and storage. There is also a double detached garage with back alley and low maintenance back yard.
Building information
Type
*****
Appliances
*****
Basement Development
*****
Basement Type
*****
Constructed Date
*****
Construction Material
*****
Construction Style Attachment
*****
Cooling Type
*****
Exterior Finish
*****
Fireplace Present
*****
FireplaceTotal
*****
Flooring Type
*****
Foundation Type
*****
Half Bath Total
*****
Heating Fuel
*****
Heating Type
*****
Size Interior
*****
Stories Total
*****
Total Finished Area
*****
Land information
Amenities
*****
Fence Type
*****
Size Depth
*****
Size Frontage
*****
Size Irregular
*****
Size Total
*****
Rooms
Main level
2pc Bathroom
*****
Dining room
*****
Kitchen
*****
Living room
*****
Basement
Furnace
*****
Living room
*****
4pc Bathroom
*****
Bedroom
*****
Second level
Laundry room
*****
Office
*****
4pc Bathroom
*****
5pc Bathroom
*****
Bedroom
*****
Bedroom
*****
Primary Bedroom
*****
Courtesy of TREC The Real Estate Company
Book a Showing for this property
Please note that filling out this form you'll be registered and your phone number without the +1 part will be used as a password.



