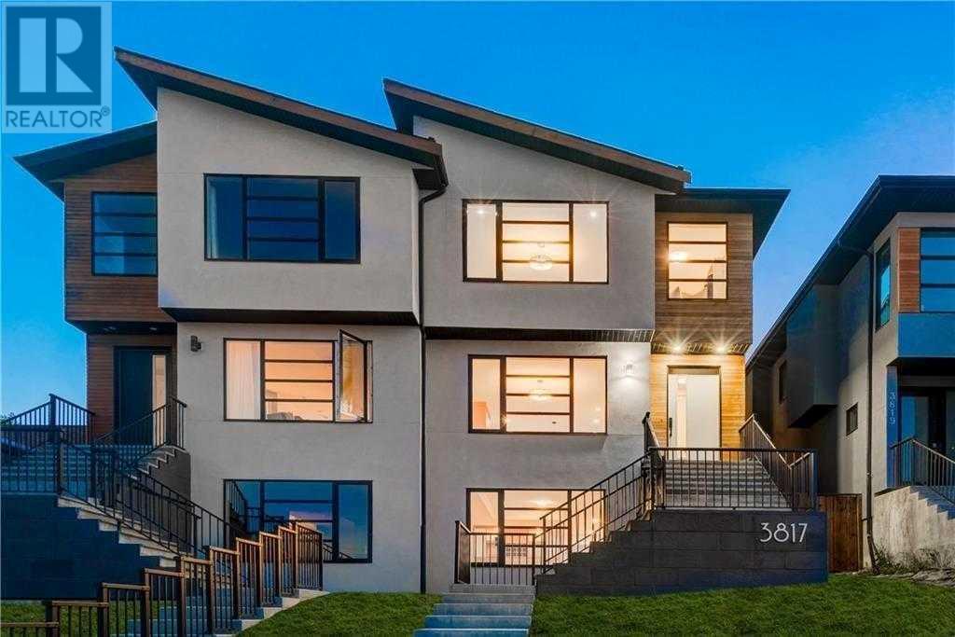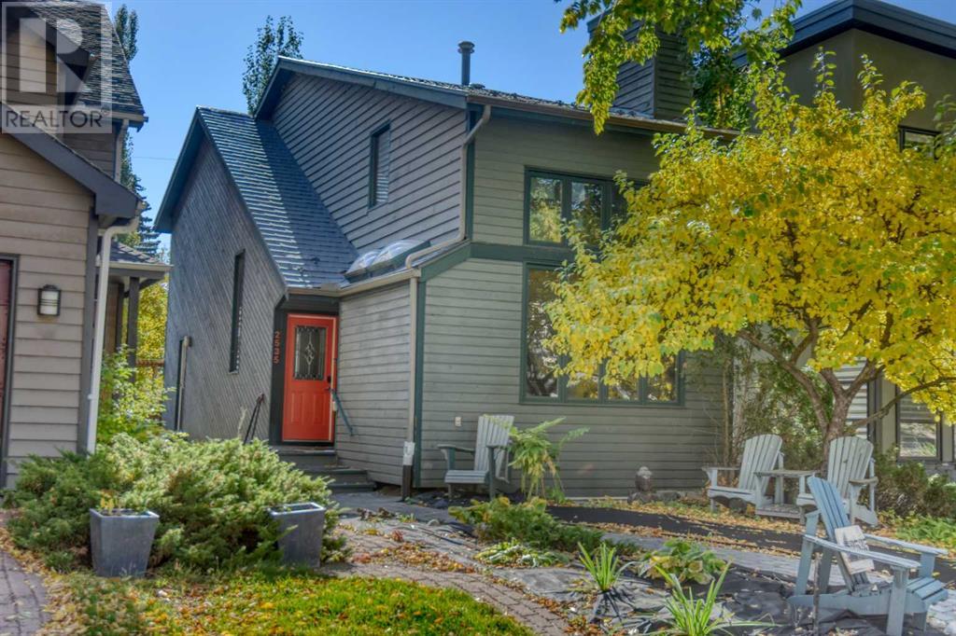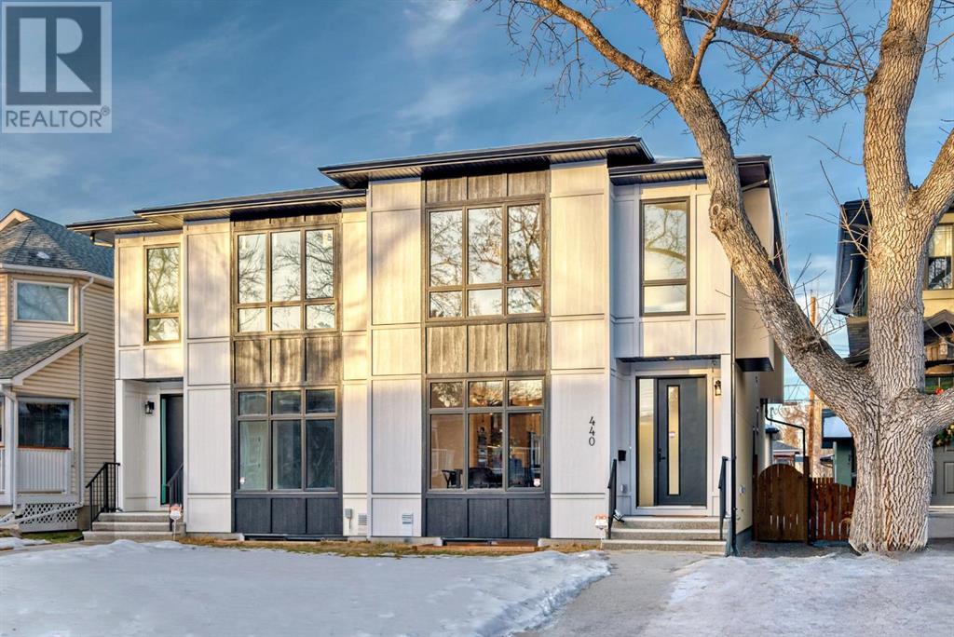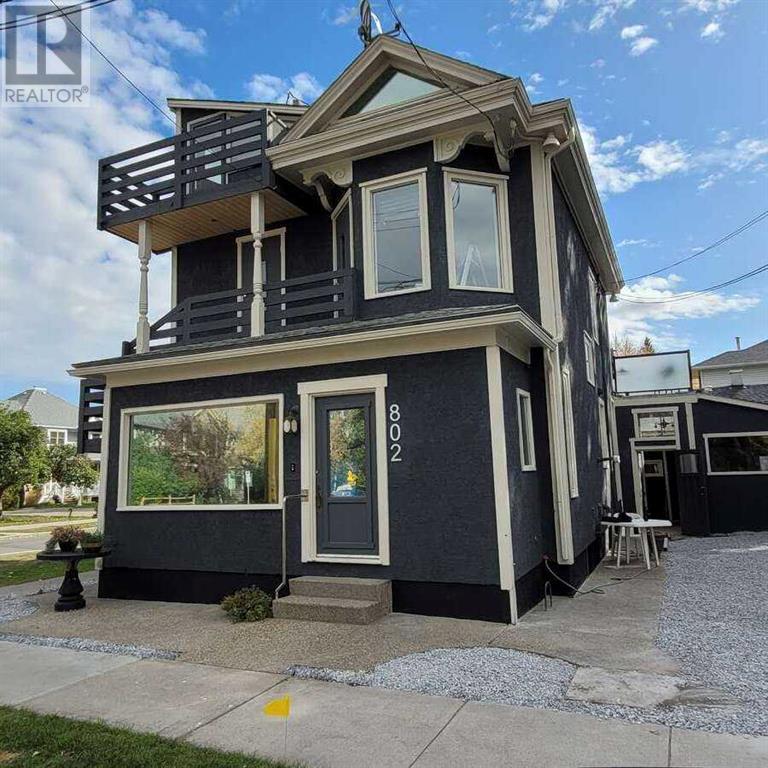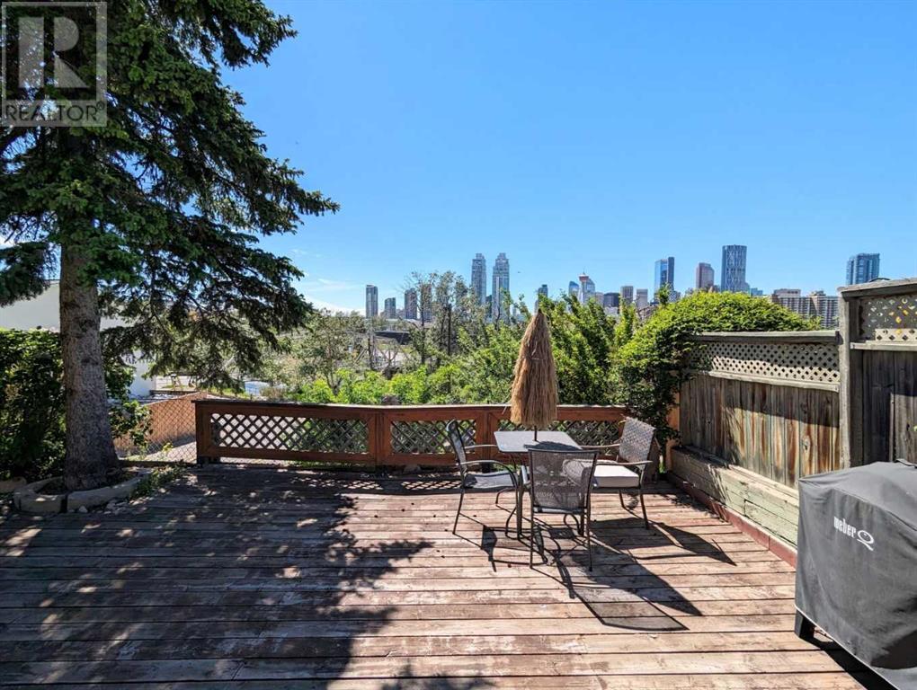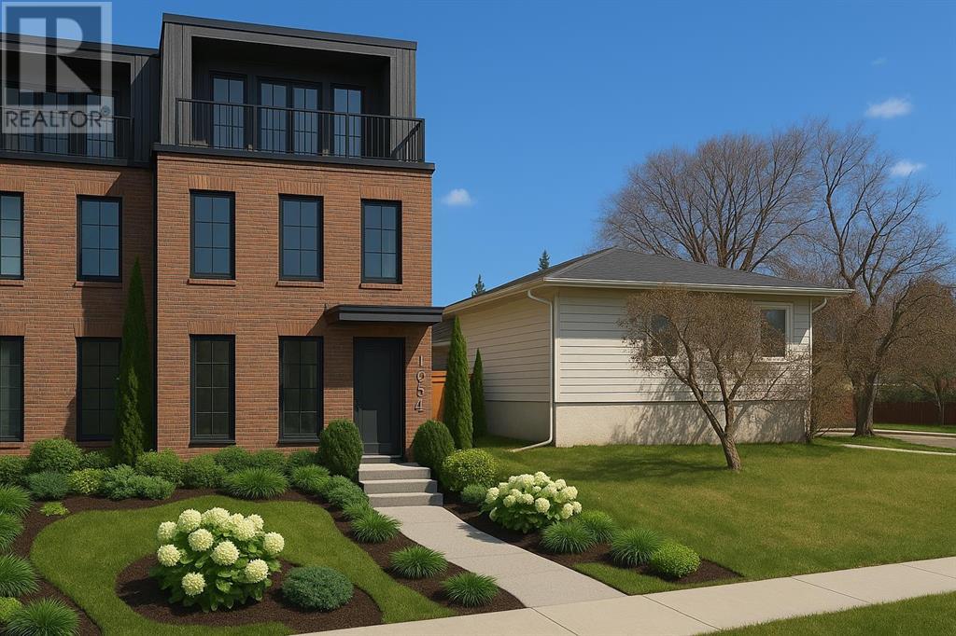Free account required
Unlock the full potential of your property search with a free account! Here's what you'll gain immediate access to:
- Exclusive Access to Every Listing
- Personalized Search Experience
- Favorite Properties at Your Fingertips
- Stay Ahead with Email Alerts

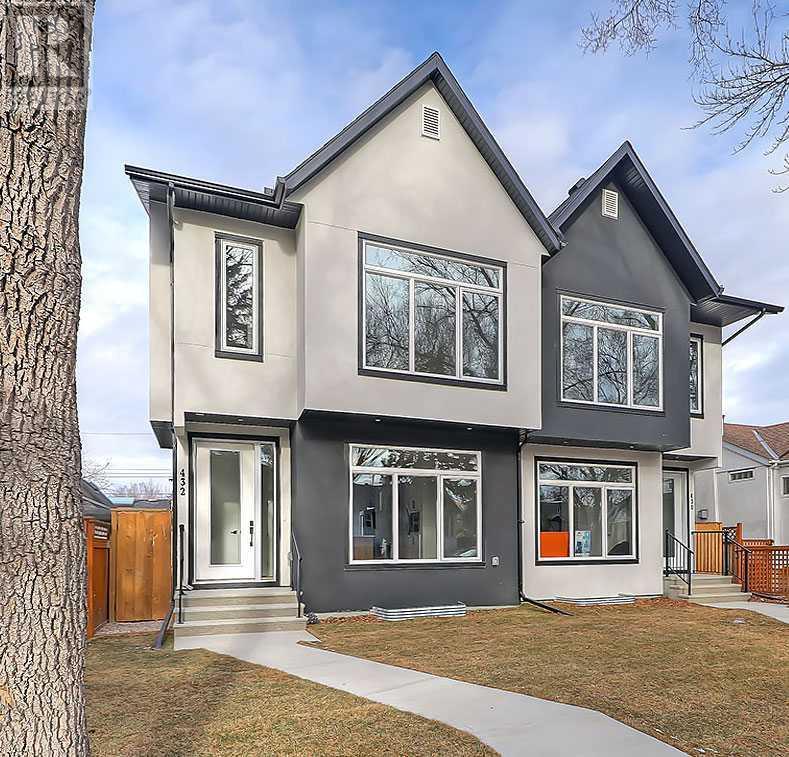


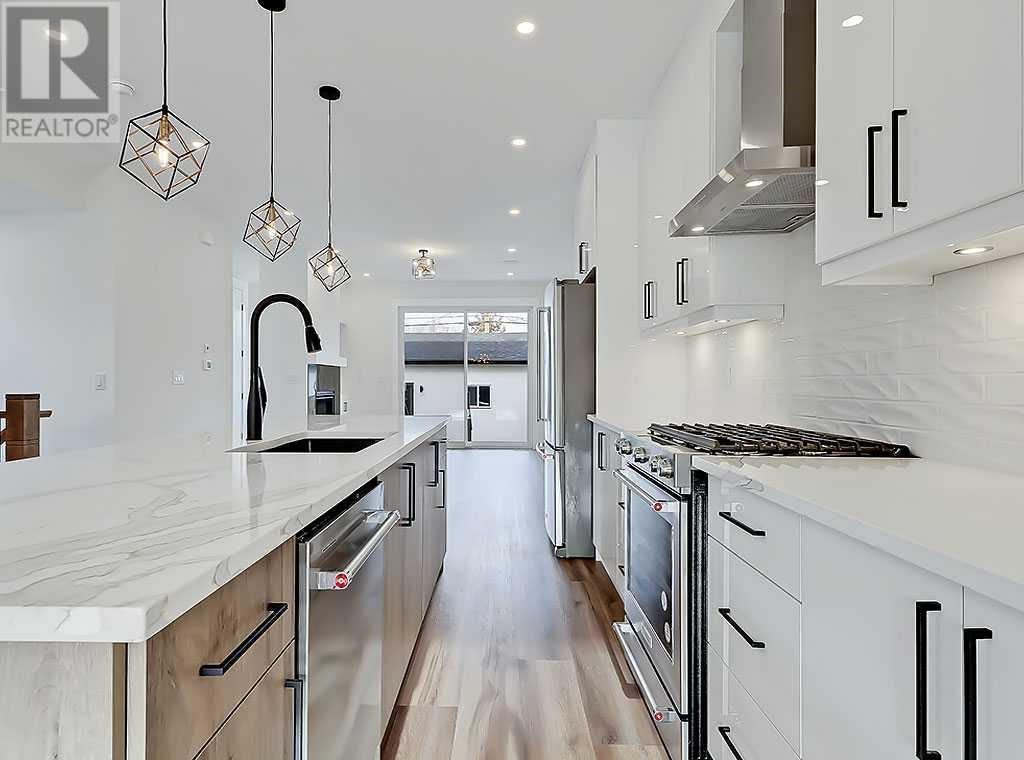
$949,000
432 33 Avenue NW
Calgary, Alberta, Alberta, T2K0B4
MLS® Number: A2191357
Property description
Introducing a stunning brand new semi-detached infill that perfectly balances contemporary design with classic finishes, nestled on a quiet tree-lined street. With over 2,800 square feet of total living space, this home is an ideal haven for a growing family, providing more square footage than the average semi-detached residence and easy access to top-notch schools. The main floor is awash with natural sunlight, featuring massive oversized south-facing windows that illuminate the open floor plan. Enjoy gatherings in the expansive front dining room, or entertain effortlessly with the large central kitchen island and sliding patio doors that seamlessly connect the rear living room to the outdoors. The luxurious primary bedroom boasts stunning vaulted ceilings and picturesque windows, complemented by a nearly 100 sq ft walk in closet and a beautifully appointed ensuite that exudes elegance. The second floor also includes two additional bedrooms, a convenient laundry room, and a well-designed 4-piece bathroom, making it perfect for families. The large rec room in the basement offers versatile space for a theatre, games room, or entertainer's paradise, while an additional fourth bedroom provides a perfect retreat for guests, an office, or a home gym. Complete with an open backyard space and a double detached garage, this home is a true showstopper in a prime location near 4th Street amenities, parks, schools, and quick access to downtown.
Building information
Type
*****
Age
*****
Appliances
*****
Basement Development
*****
Basement Type
*****
Constructed Date
*****
Construction Material
*****
Construction Style Attachment
*****
Cooling Type
*****
Exterior Finish
*****
Fireplace Present
*****
FireplaceTotal
*****
Flooring Type
*****
Foundation Type
*****
Half Bath Total
*****
Heating Fuel
*****
Heating Type
*****
Size Interior
*****
Stories Total
*****
Total Finished Area
*****
Land information
Amenities
*****
Fence Type
*****
Size Depth
*****
Size Frontage
*****
Size Irregular
*****
Size Total
*****
Rooms
Main level
Other
*****
2pc Bathroom
*****
Dining room
*****
Kitchen
*****
Living room
*****
Basement
4pc Bathroom
*****
Recreational, Games room
*****
Bedroom
*****
Second level
Other
*****
4pc Bathroom
*****
5pc Bathroom
*****
Laundry room
*****
Bedroom
*****
Bedroom
*****
Primary Bedroom
*****
Main level
Other
*****
2pc Bathroom
*****
Dining room
*****
Kitchen
*****
Living room
*****
Basement
4pc Bathroom
*****
Recreational, Games room
*****
Bedroom
*****
Second level
Other
*****
4pc Bathroom
*****
5pc Bathroom
*****
Laundry room
*****
Bedroom
*****
Bedroom
*****
Primary Bedroom
*****
Main level
Other
*****
2pc Bathroom
*****
Dining room
*****
Kitchen
*****
Living room
*****
Basement
4pc Bathroom
*****
Recreational, Games room
*****
Bedroom
*****
Second level
Other
*****
4pc Bathroom
*****
5pc Bathroom
*****
Laundry room
*****
Bedroom
*****
Bedroom
*****
Primary Bedroom
*****
Courtesy of eXp Realty
Book a Showing for this property
Please note that filling out this form you'll be registered and your phone number without the +1 part will be used as a password.
