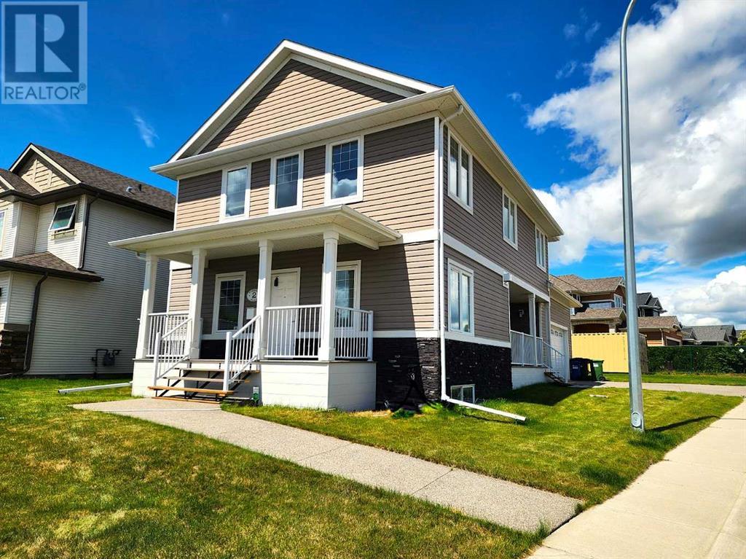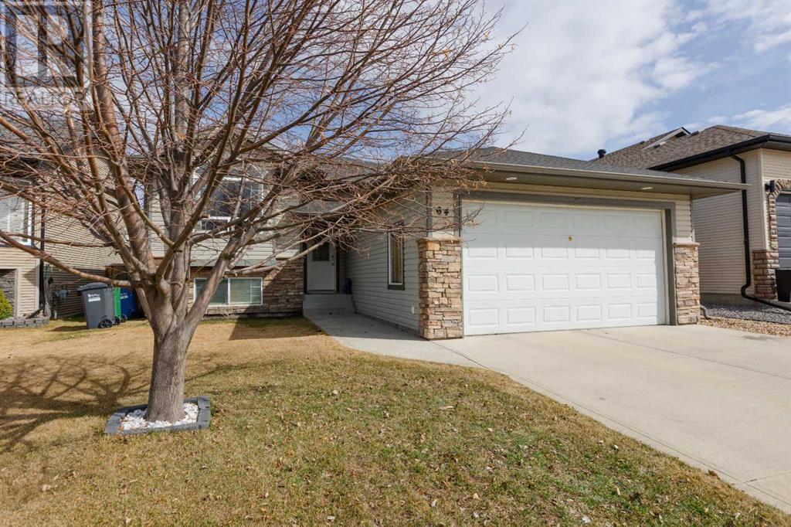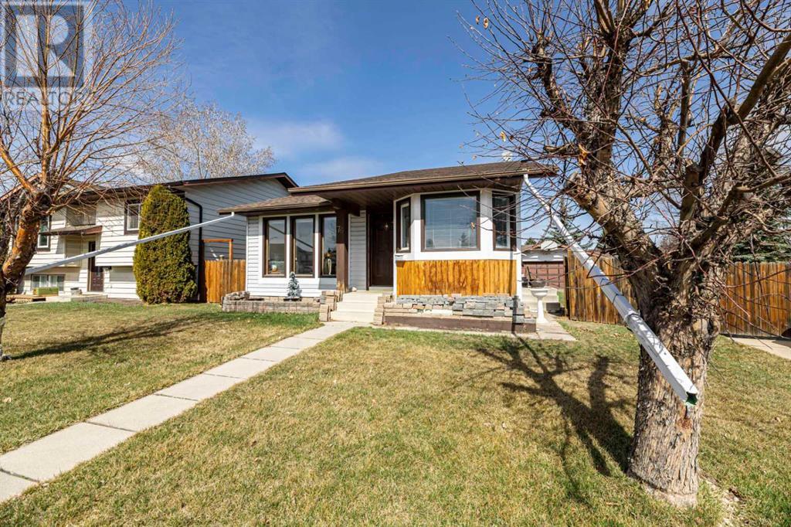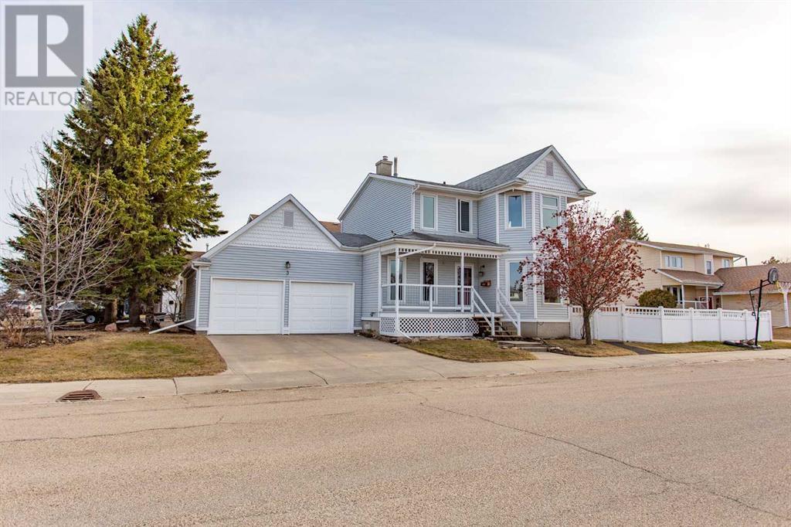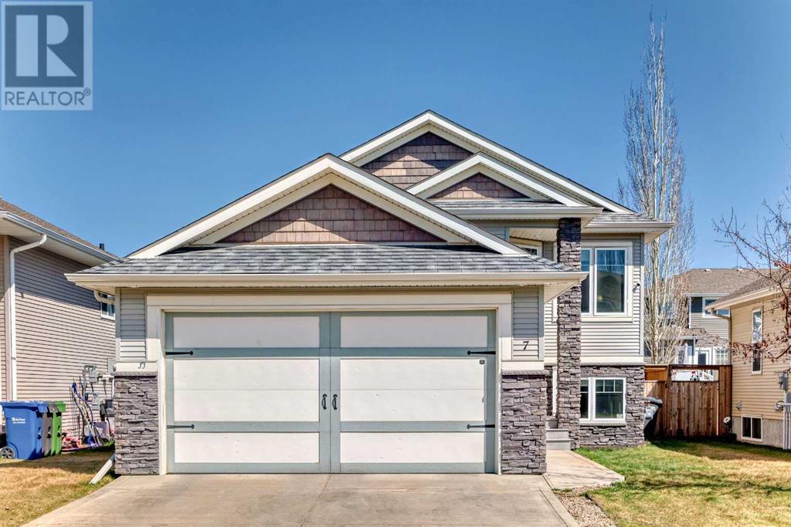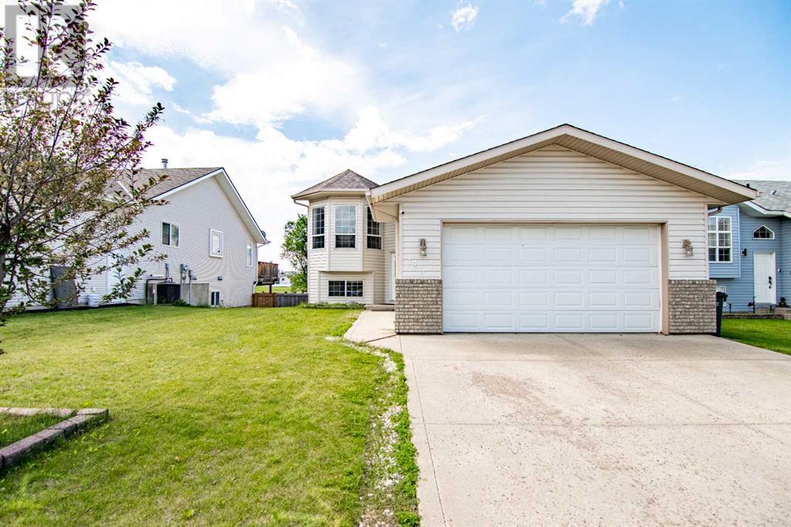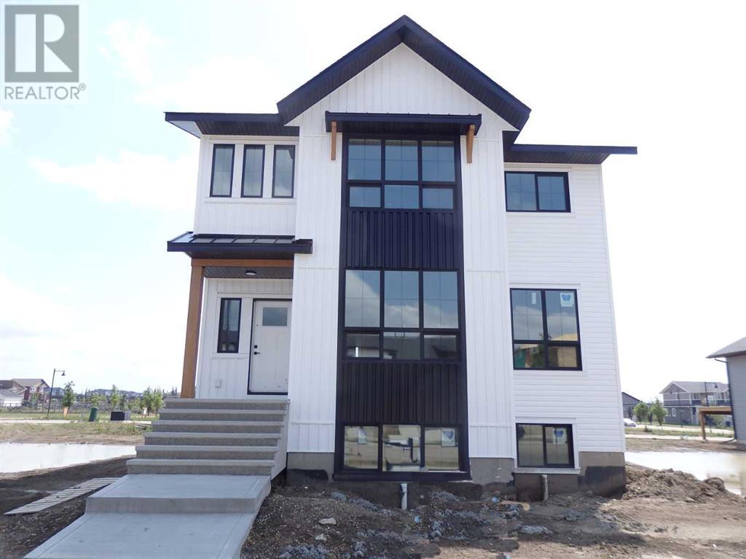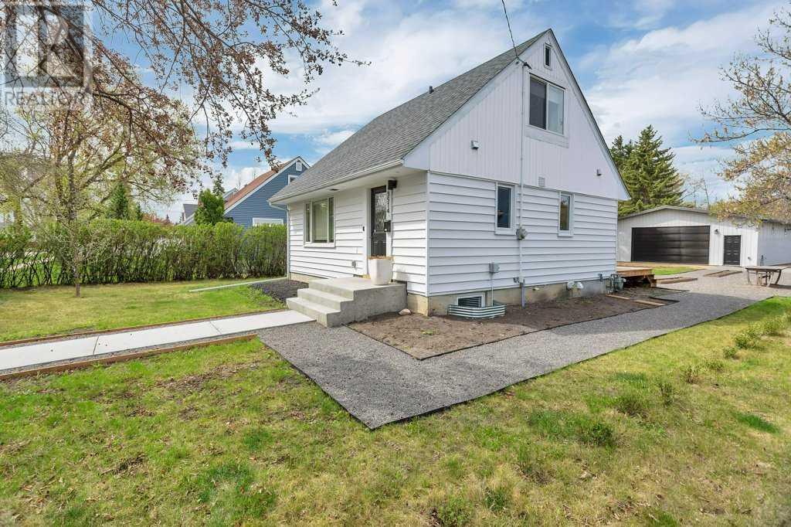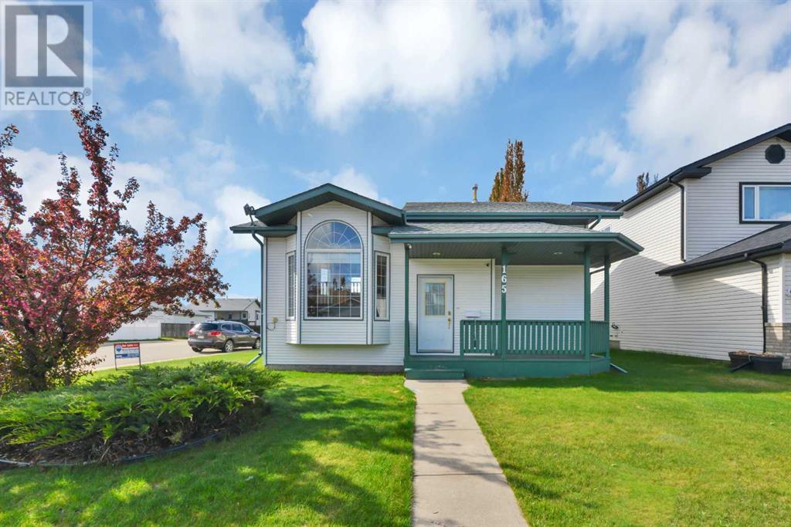Free account required
Unlock the full potential of your property search with a free account! Here's what you'll gain immediate access to:
- Exclusive Access to Every Listing
- Personalized Search Experience
- Favorite Properties at Your Fingertips
- Stay Ahead with Email Alerts
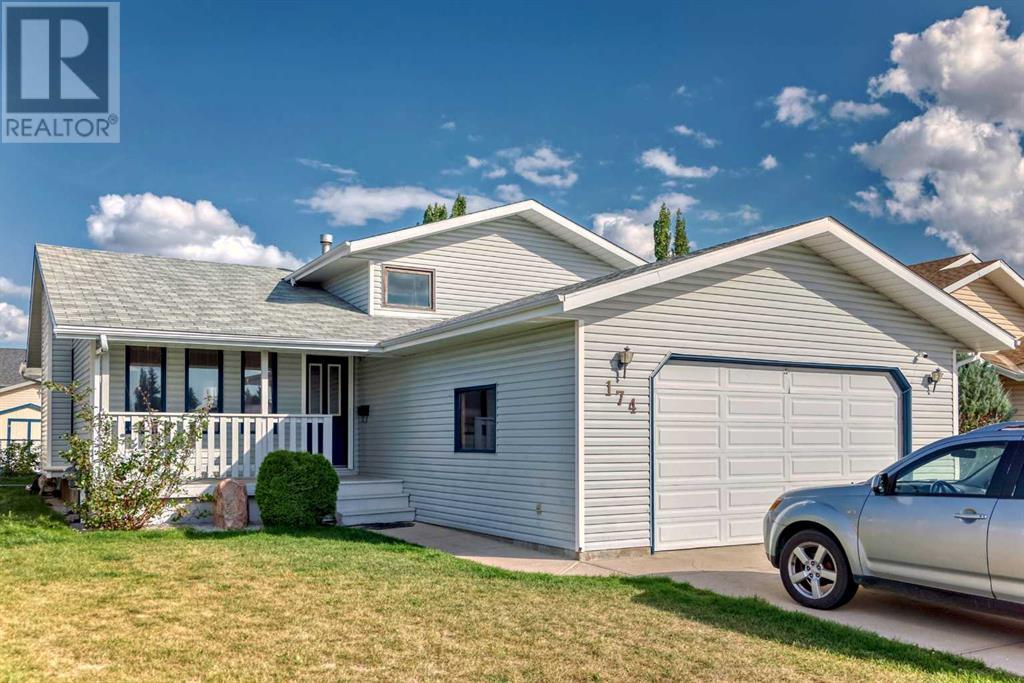
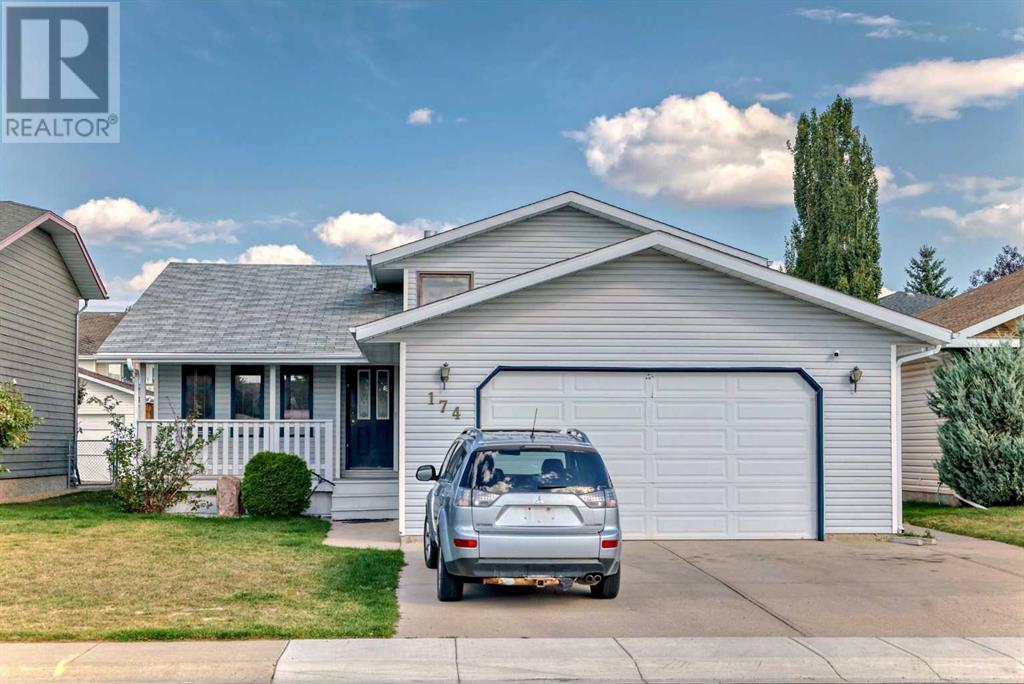
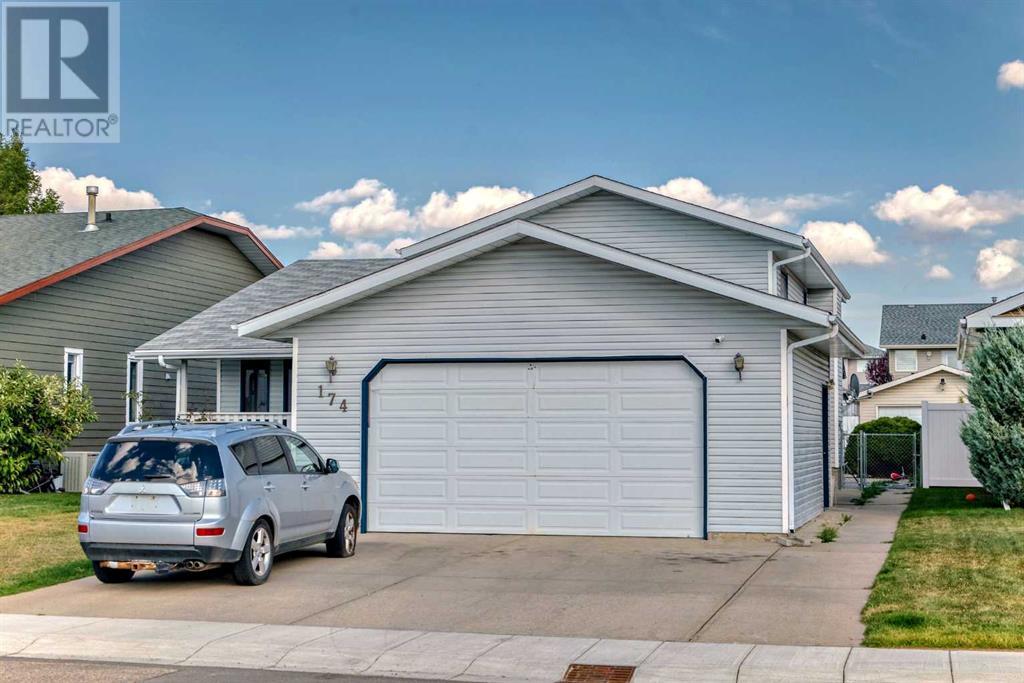
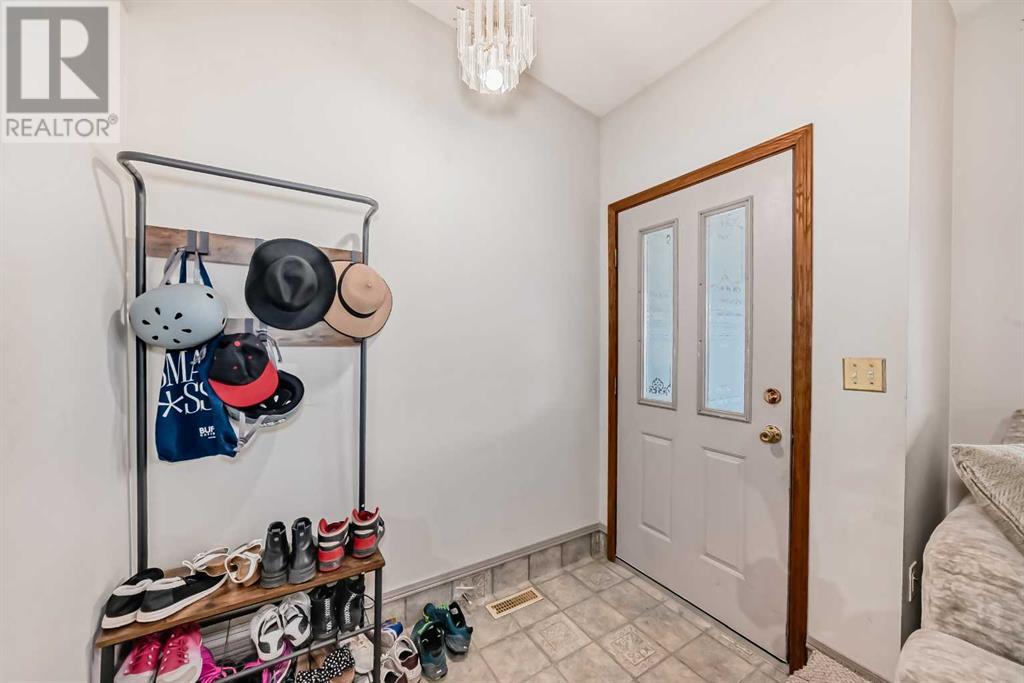
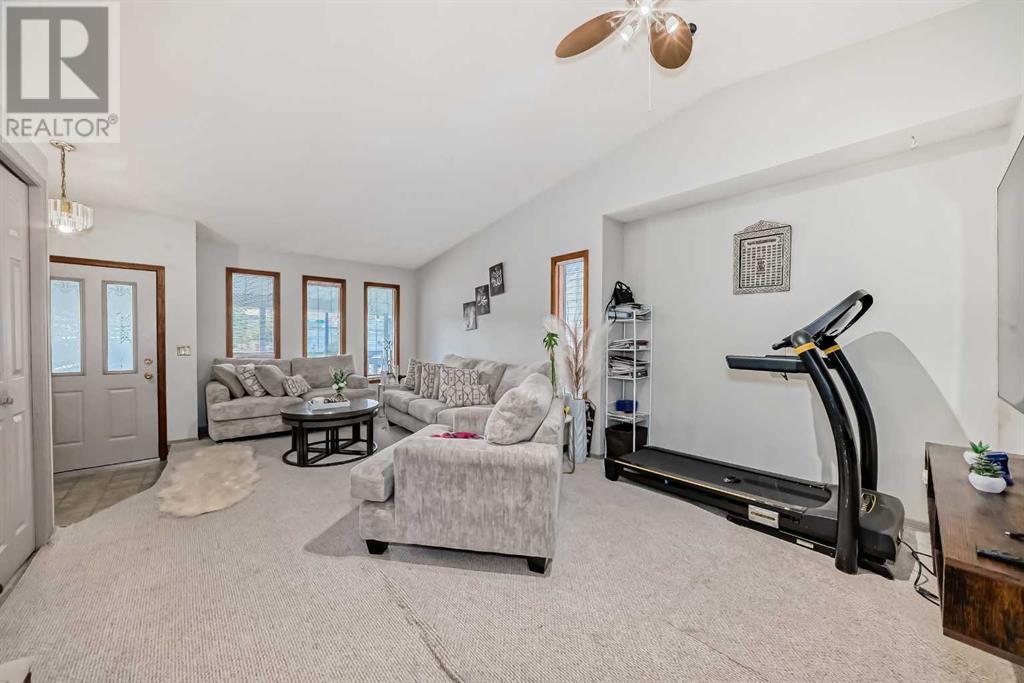
$469,000
174 Donnelly Crescent
Red Deer, Alberta, Alberta, T4R2L6
MLS® Number: A2179101
Property description
This home is perfect for personalizing it for your taste. A quiet neighborhood is the right place for your family. This house boasts a large living room and kitchen and has the privacy you need. Upstairs are 3 bedrooms and 2 full bathrooms and below grade is another bedroom, living room, 1 more full bathroom and even more developed space in the basement! The basement also has a laundry space as well. This house is full of space, with privacy and the potential to fix it up as you please is just at your fingertips! The front garage has separate side entrance that allows you to enter into the basement which allows for further privacy. The house also has a sidewalk along the house for easy maintenance. The price is right to give you the opportunity to fix this place whether you are a first time buyer or an investor. Close to different schools, Collicut Centre (Recreation Centre), parks, major roadways (approximately 10 minutes from HWY 2). This is a fantastic home and an fantastic opportunity waiting for you!
Building information
Type
*****
Appliances
*****
Architectural Style
*****
Basement Development
*****
Basement Type
*****
Constructed Date
*****
Construction Style Attachment
*****
Cooling Type
*****
Exterior Finish
*****
Fireplace Present
*****
FireplaceTotal
*****
Flooring Type
*****
Foundation Type
*****
Half Bath Total
*****
Heating Type
*****
Size Interior
*****
Total Finished Area
*****
Land information
Amenities
*****
Fence Type
*****
Size Depth
*****
Size Frontage
*****
Size Irregular
*****
Size Total
*****
Rooms
Upper Level
3pc Bathroom
*****
Primary Bedroom
*****
4pc Bathroom
*****
Bedroom
*****
Bedroom
*****
Main level
Other
*****
Sunroom
*****
Kitchen
*****
Dining room
*****
Living room
*****
Other
*****
Basement
Recreational, Games room
*****
Laundry room
*****
Other
*****
3pc Bathroom
*****
Bedroom
*****
Family room
*****
Courtesy of Century 21 Bravo Realty
Book a Showing for this property
Please note that filling out this form you'll be registered and your phone number without the +1 part will be used as a password.
