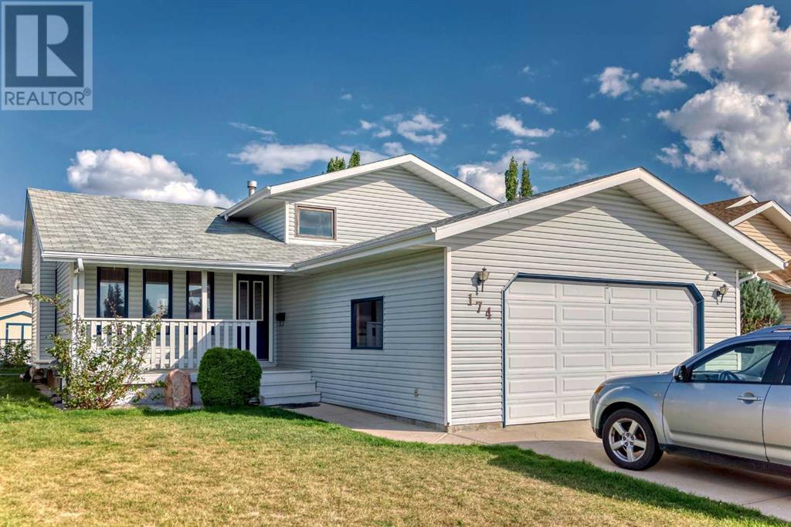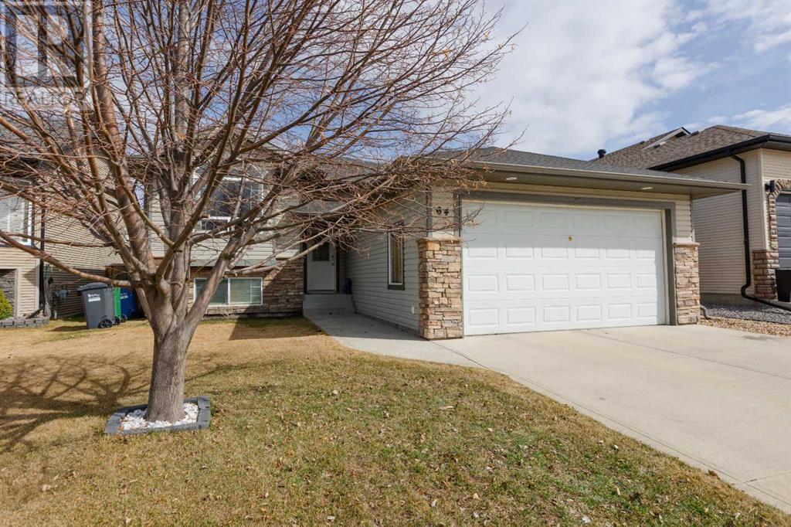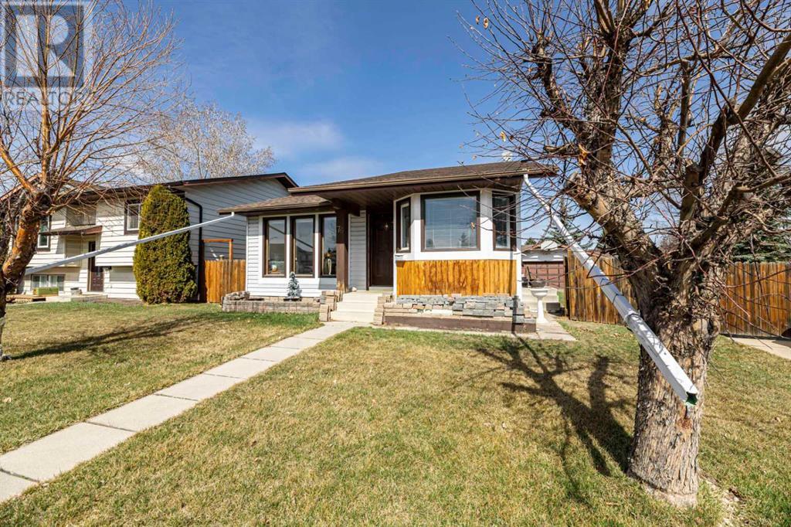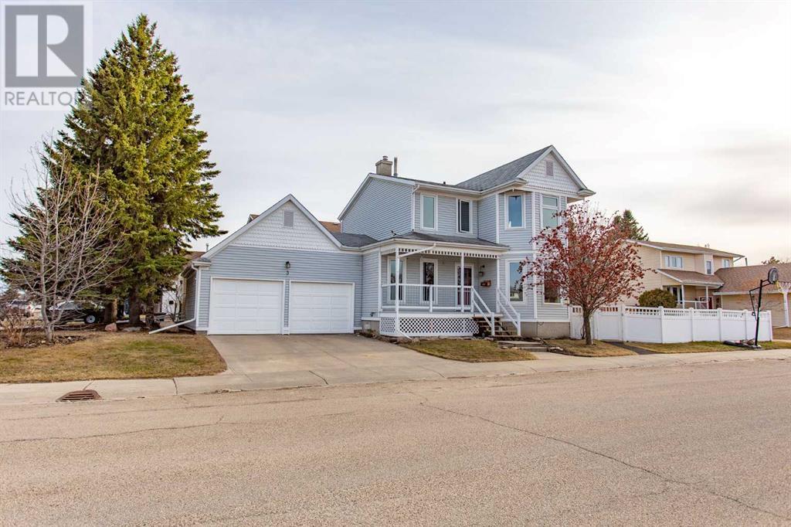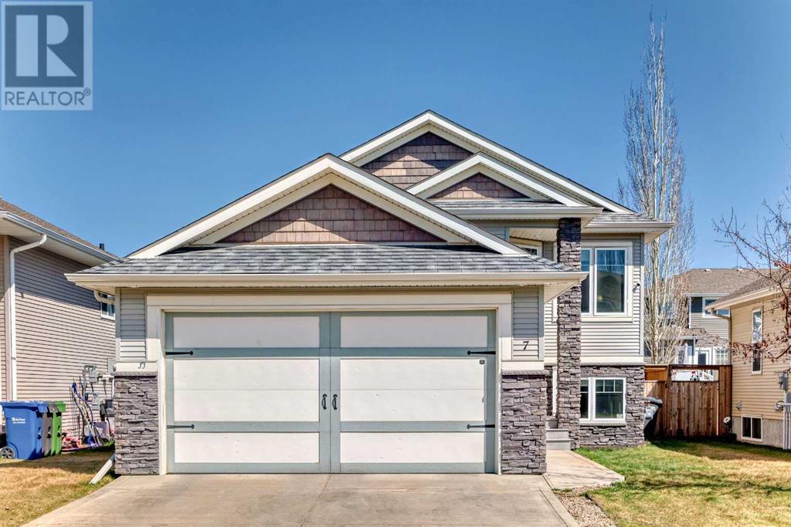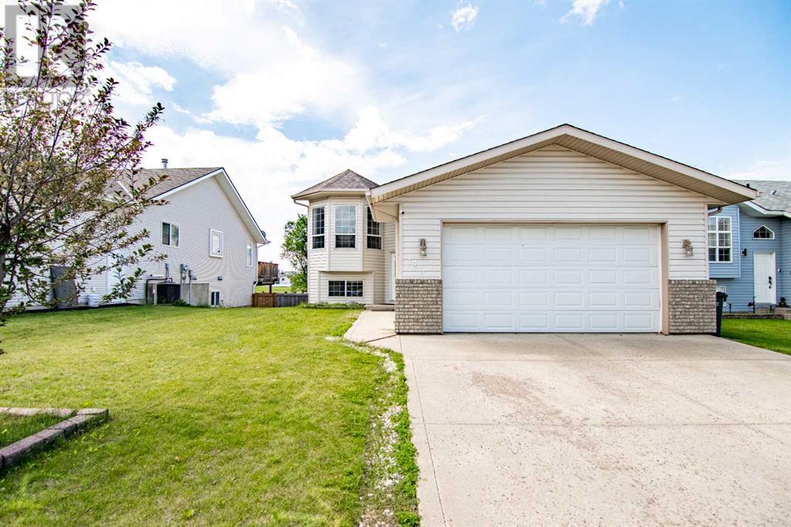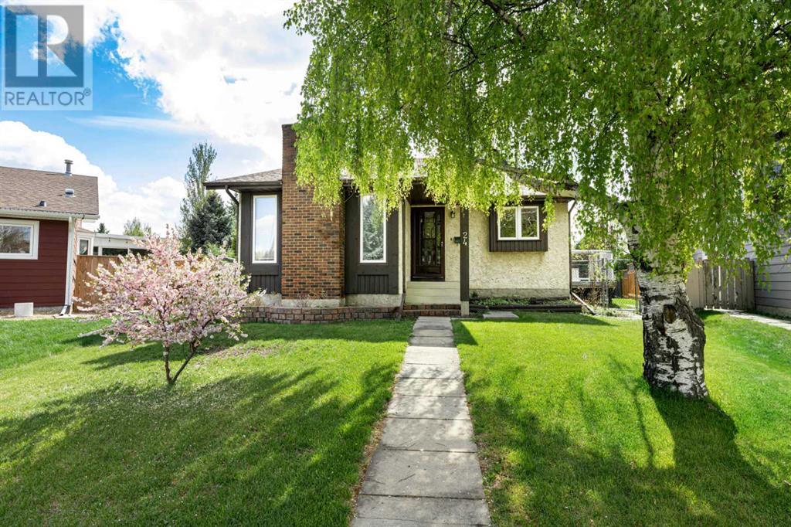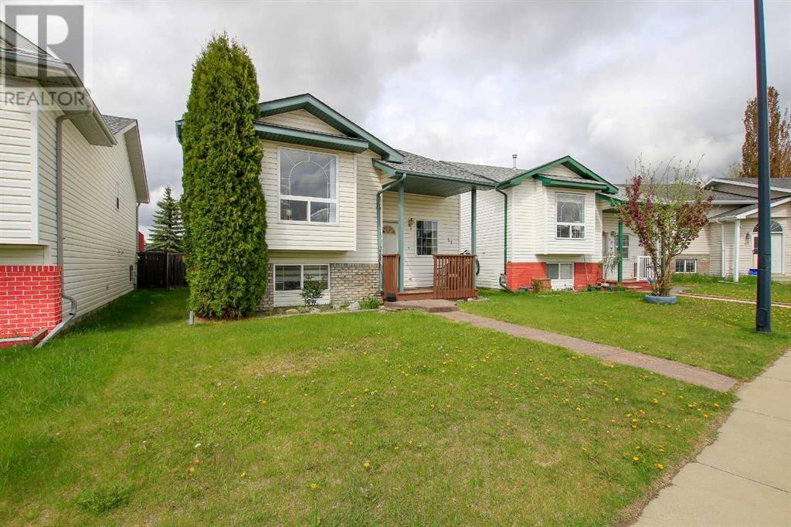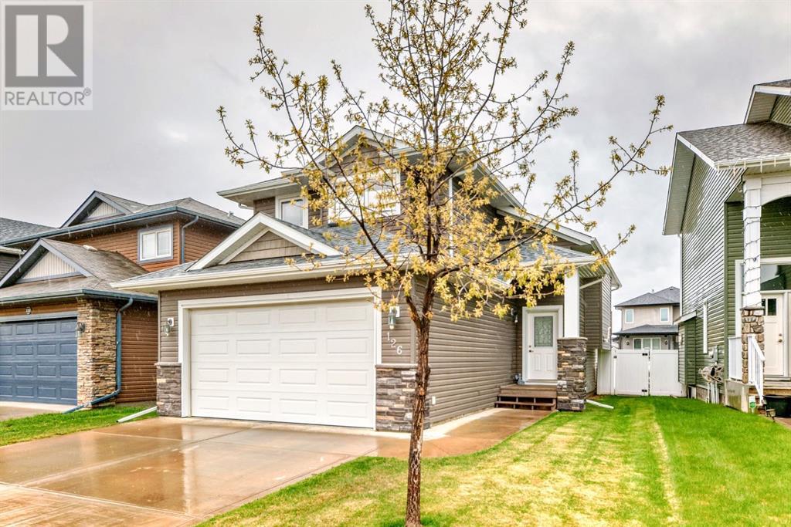Free account required
Unlock the full potential of your property search with a free account! Here's what you'll gain immediate access to:
- Exclusive Access to Every Listing
- Personalized Search Experience
- Favorite Properties at Your Fingertips
- Stay Ahead with Email Alerts
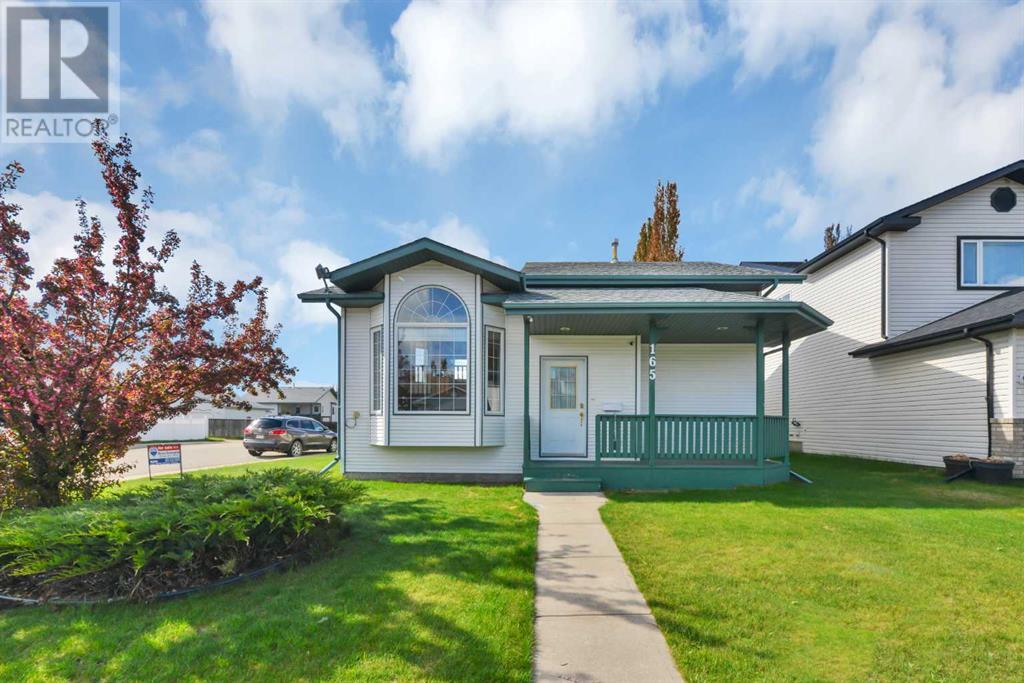
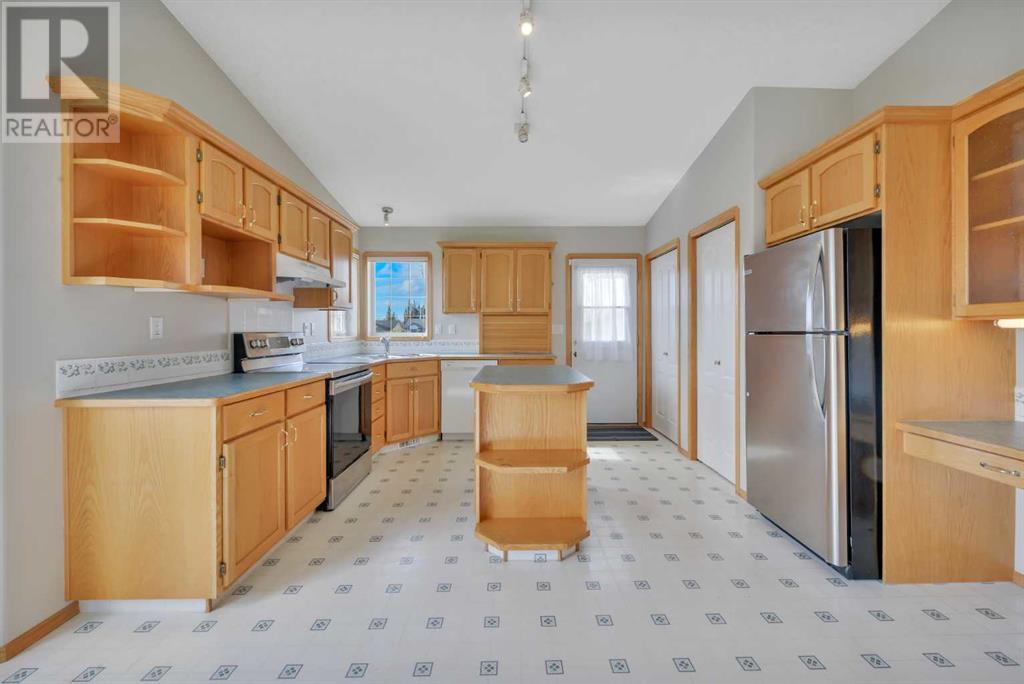
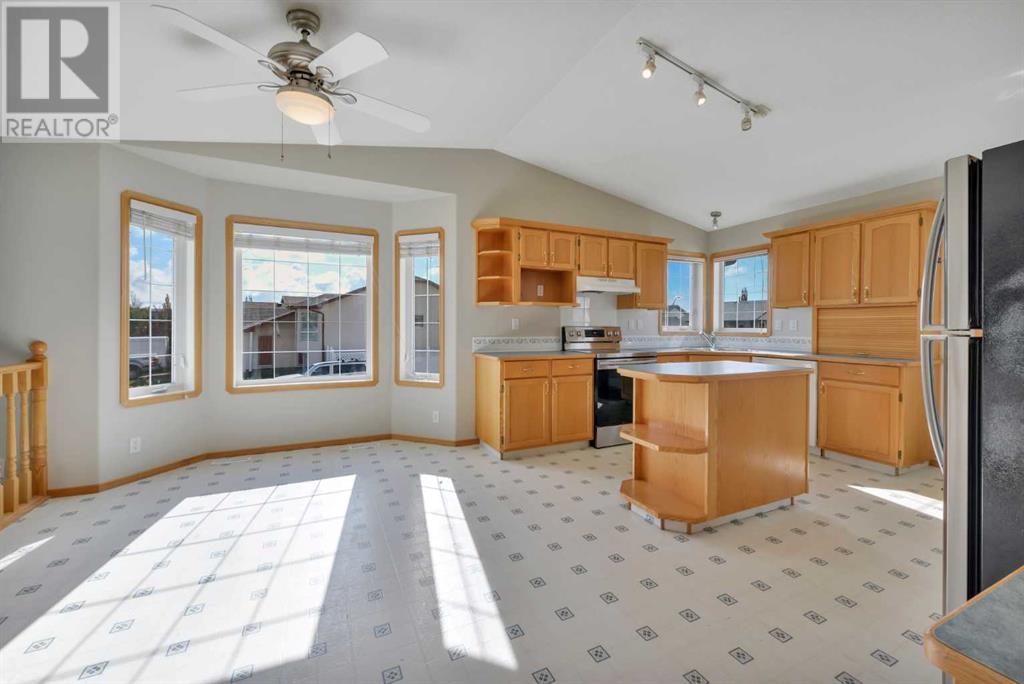
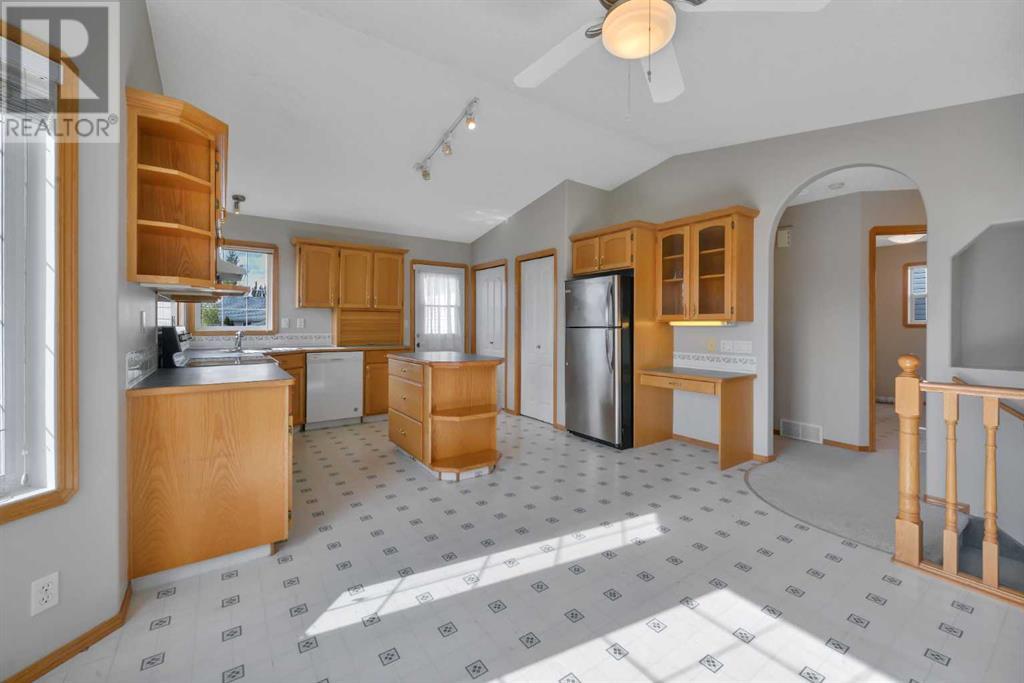
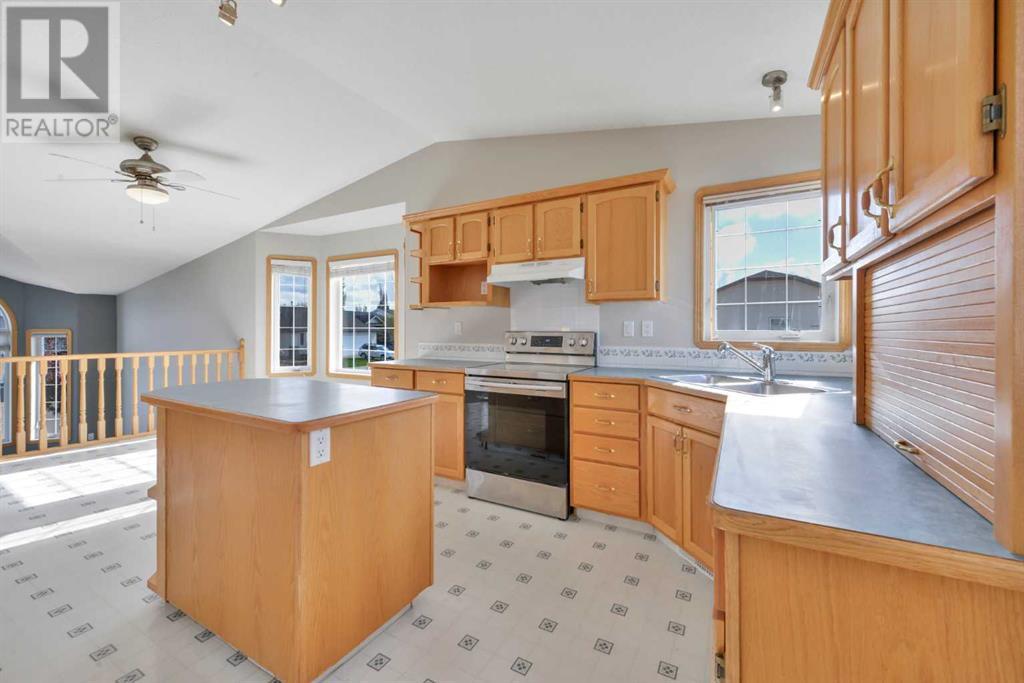
$439,900
165 Duval Crescent
Red Deer, Alberta, Alberta, T4R2Z1
MLS® Number: A2222573
Property description
Freshly Painted, Carpets, Furnace & Ducts professionally Cleaned. This 1200+ sq.ft. Bi-Level with a sunken Living room has a massive storage area in the basement. Main Floor laundry room with a long counter for folding clothes. 3 Bathrooms, 3 Bedrooms. Kitchen has Oak Cabinetry and an Island, plus a Pantry. Vaulted ceilings give lots of natural light. Front and Rear Decks, both are contracted to be refinished. Oversized garage is a tradesman's dream. Extra paved parking for RV's or extra vehicles.
Building information
Type
*****
Appliances
*****
Architectural Style
*****
Basement Development
*****
Basement Type
*****
Constructed Date
*****
Construction Material
*****
Construction Style Attachment
*****
Cooling Type
*****
Fireplace Present
*****
FireplaceTotal
*****
Flooring Type
*****
Foundation Type
*****
Half Bath Total
*****
Heating Fuel
*****
Heating Type
*****
Size Interior
*****
Total Finished Area
*****
Land information
Amenities
*****
Fence Type
*****
Landscape Features
*****
Size Depth
*****
Size Frontage
*****
Size Irregular
*****
Size Total
*****
Rooms
Main level
4pc Bathroom
*****
3pc Bathroom
*****
Bedroom
*****
Primary Bedroom
*****
Laundry room
*****
Living room
*****
Dining room
*****
Kitchen
*****
Basement
Storage
*****
Family room
*****
Bedroom
*****
4pc Bathroom
*****
Main level
4pc Bathroom
*****
3pc Bathroom
*****
Bedroom
*****
Primary Bedroom
*****
Laundry room
*****
Living room
*****
Dining room
*****
Kitchen
*****
Basement
Storage
*****
Family room
*****
Bedroom
*****
4pc Bathroom
*****
Main level
4pc Bathroom
*****
3pc Bathroom
*****
Bedroom
*****
Primary Bedroom
*****
Laundry room
*****
Living room
*****
Dining room
*****
Kitchen
*****
Basement
Storage
*****
Family room
*****
Bedroom
*****
4pc Bathroom
*****
Courtesy of RE/MAX real estate central alberta
Book a Showing for this property
Please note that filling out this form you'll be registered and your phone number without the +1 part will be used as a password.
