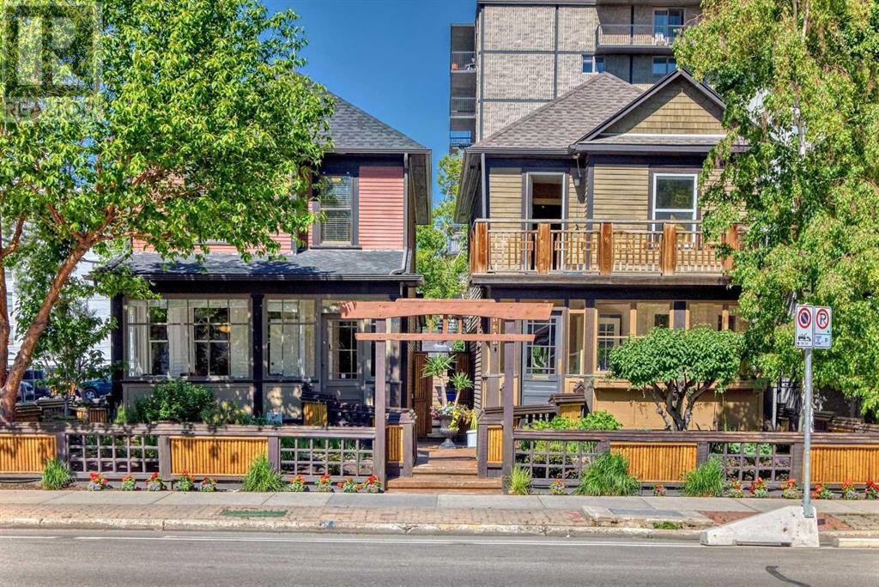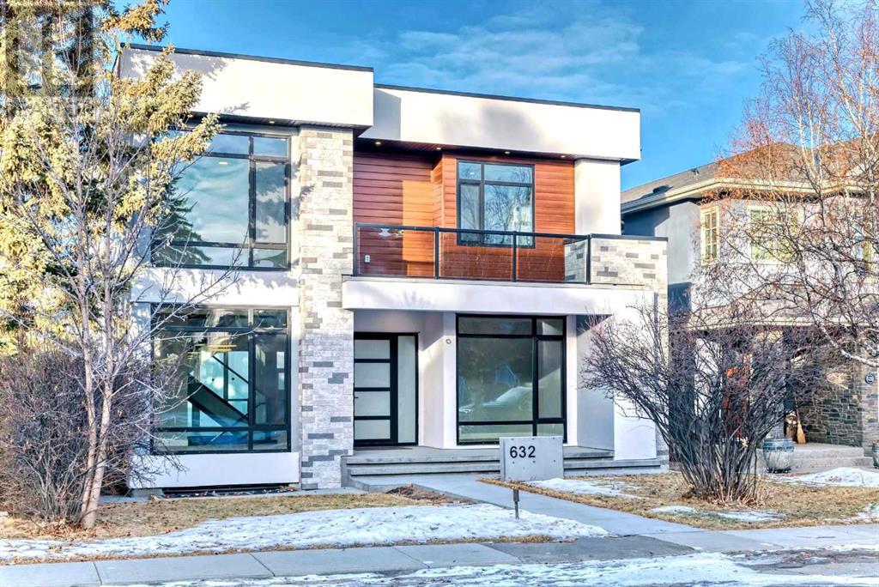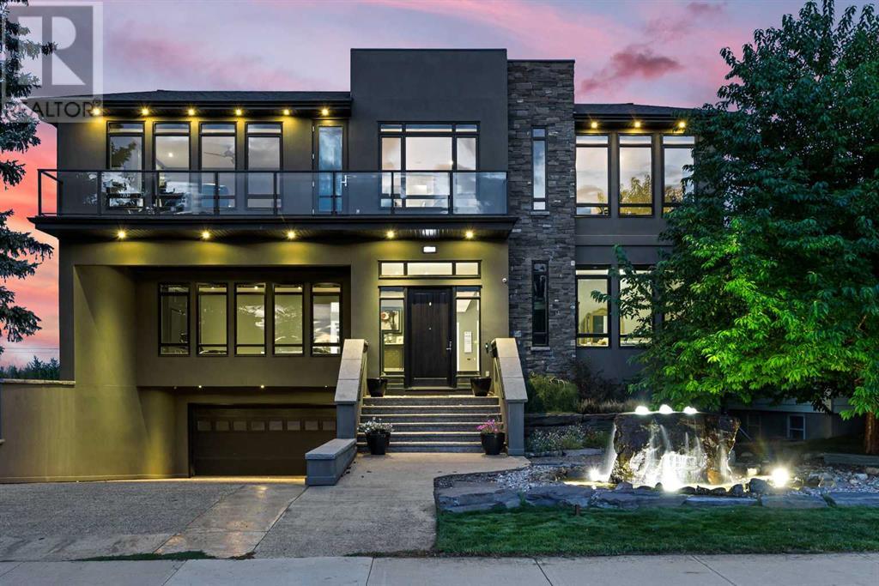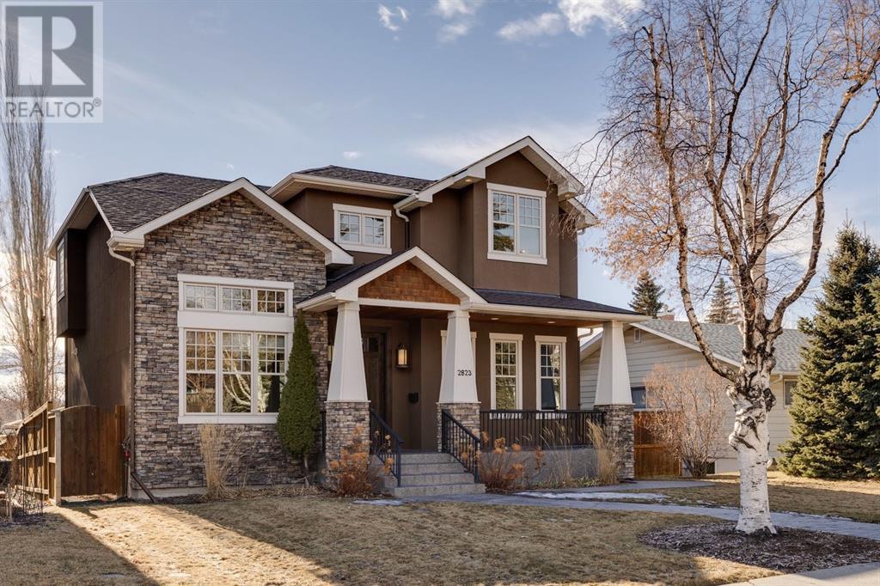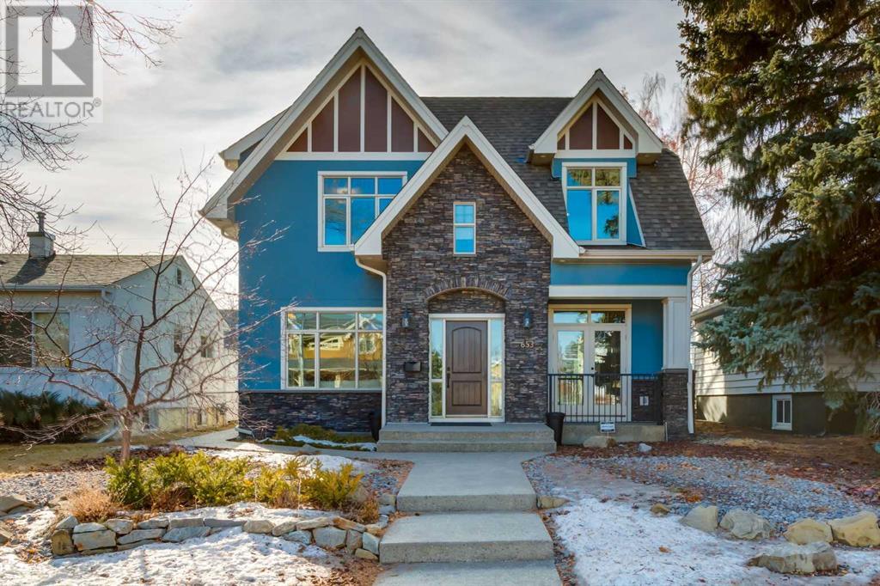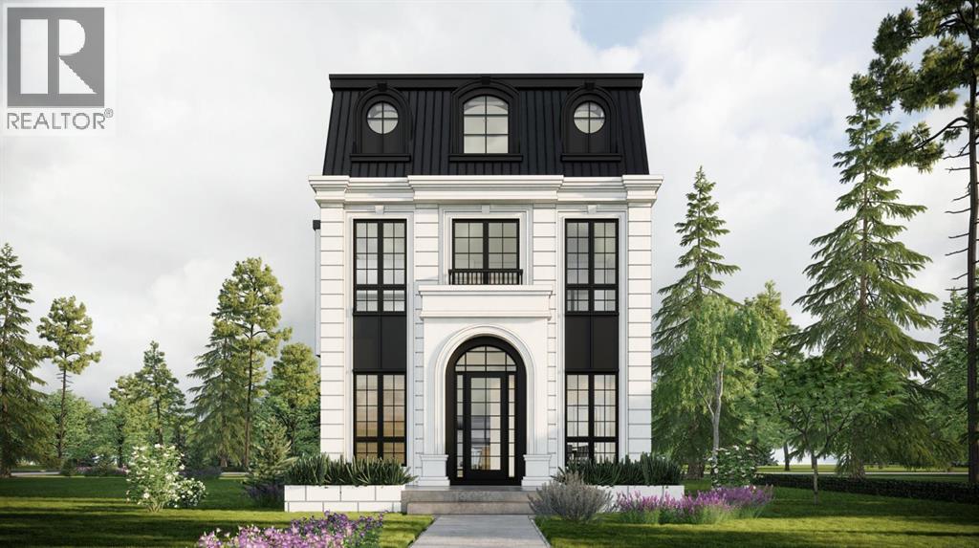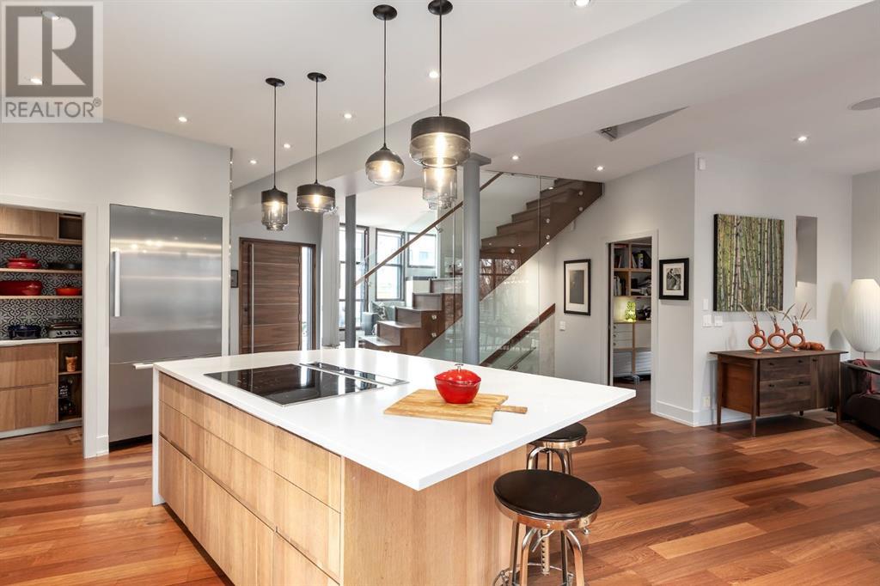Free account required
Unlock the full potential of your property search with a free account! Here's what you'll gain immediate access to:
- Exclusive Access to Every Listing
- Personalized Search Experience
- Favorite Properties at Your Fingertips
- Stay Ahead with Email Alerts


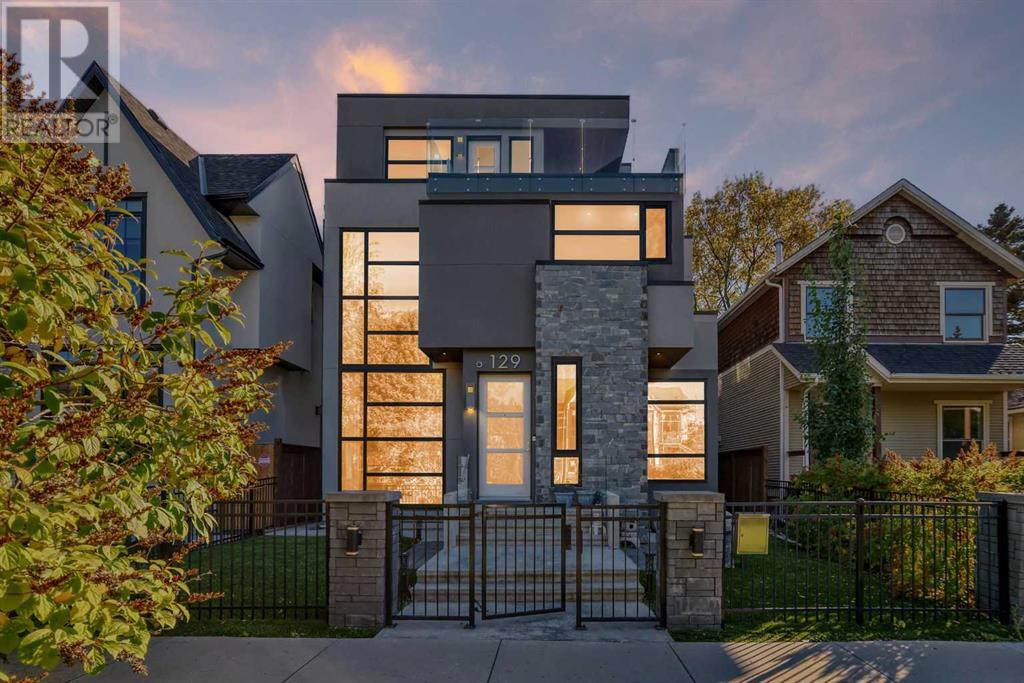
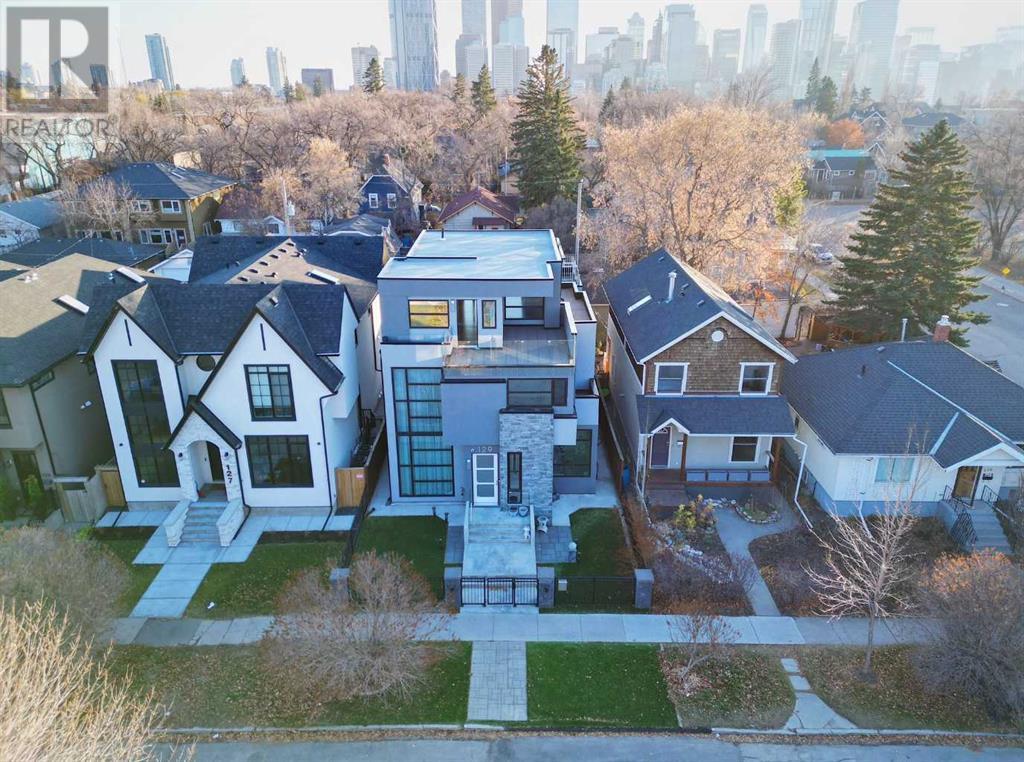
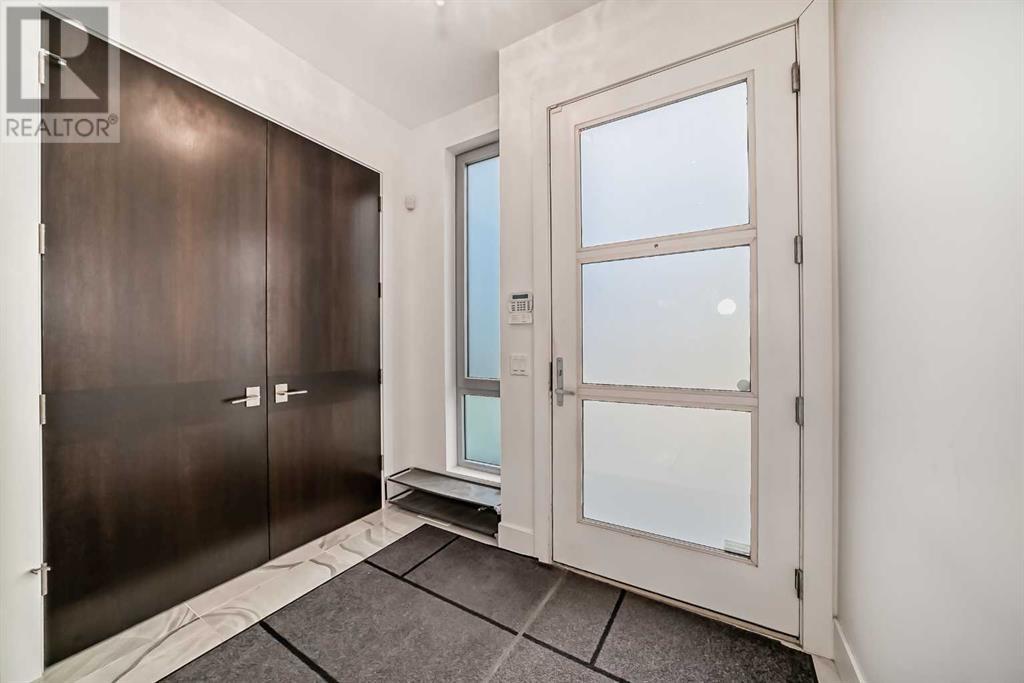
$2,390,000
129 10 Avenue NW
Calgary, Alberta, Alberta, T2M0B4
MLS® Number: A2179592
Property description
SELLER FINANCING AVAILABLE! IMMIGRANTS AND SELF-EMPLOYED. No need to get bank approval. Make this inner-city luxury gem your new home now. A rare find in the coveted neighborhood of Crescent Heights, a perfect mix of inner-city energy and natural beauty, best known for its scenic vistas of the Calgary skyline, tree-lined parks, and culinary scene. This gorgeous and luxurious home has everything you ask for. Over 4,000 sqft of living space throughout 3 floors and the finished basement; 4 Bedrooms, 3.5 Baths, 2 Rooftop Patios with Triple Garage. Pride of ownership at its best throughout this custom-built home with thoughtful floorplan and high-end finishes; designed for the Calgary weather. Uniquely done with a tunnel in the basement connecting to the garage. A rare feature. There's no need to step outside to get to the garage. Step in and be welcomed by the abundant natural light throughout the house. Adore the custom pendant lights that span through the 4 floors. The main floor is where you find the heart of the home - a gourmet kitchen with Miele kitchen appliances, 5-range gas cooktop, and ceiling-height cabinets. The living room walks out to a fully fenced, zero-maintenance backyard. Each bedroom on the second floor has its own walk-in closet. Two bedrooms share a 5-piece bath with double vanity. The master bedroom offers peace and comfort with a built-in wardrobe, 5-piece en-suite with his-and-her vanity, backlit mirror, standing shower with steam bath, and free-standing soaking tub. 3rd floor is for your family gatherings and guest entertaining. 2 rooftop patios for different occasions - your morning coffee and evening glass of wine. The basement offers an additional bedroom, full bathroom, a rec room with wet bar. The garage equipped with EV plug. The cherry on top is a beautiful 1 bedroom carriage home built on top of the garage. Perfect for your guests or rent it out to supplement income. Call your Realtor and book an appointment to view this home!
Building information
Type
*****
Appliances
*****
Basement Development
*****
Basement Features
*****
Basement Type
*****
Constructed Date
*****
Construction Material
*****
Construction Style Attachment
*****
Cooling Type
*****
Exterior Finish
*****
Fireplace Present
*****
FireplaceTotal
*****
Flooring Type
*****
Foundation Type
*****
Half Bath Total
*****
Heating Type
*****
Size Interior
*****
Stories Total
*****
Total Finished Area
*****
Land information
Amenities
*****
Fence Type
*****
Size Depth
*****
Size Frontage
*****
Size Irregular
*****
Size Total
*****
Rooms
Unknown
Other
*****
Bedroom
*****
Living room
*****
Other
*****
Laundry room
*****
3pc Bathroom
*****
Furnace
*****
Main level
Other
*****
2pc Bathroom
*****
Living room
*****
Kitchen
*****
Dining room
*****
Office
*****
Other
*****
Basement
Foyer
*****
Other
*****
Recreational, Games room
*****
3pc Bathroom
*****
Bedroom
*****
Other
*****
Furnace
*****
Third level
Other
*****
Other
*****
Family room
*****
Second level
5pc Bathroom
*****
Other
*****
Primary Bedroom
*****
Laundry room
*****
5pc Bathroom
*****
Other
*****
Bedroom
*****
Other
*****
Bedroom
*****
Unknown
Other
*****
Bedroom
*****
Living room
*****
Other
*****
Laundry room
*****
3pc Bathroom
*****
Furnace
*****
Main level
Other
*****
2pc Bathroom
*****
Living room
*****
Kitchen
*****
Dining room
*****
Office
*****
Other
*****
Basement
Foyer
*****
Other
*****
Recreational, Games room
*****
Courtesy of Century 21 Argos Realty
Book a Showing for this property
Please note that filling out this form you'll be registered and your phone number without the +1 part will be used as a password.
