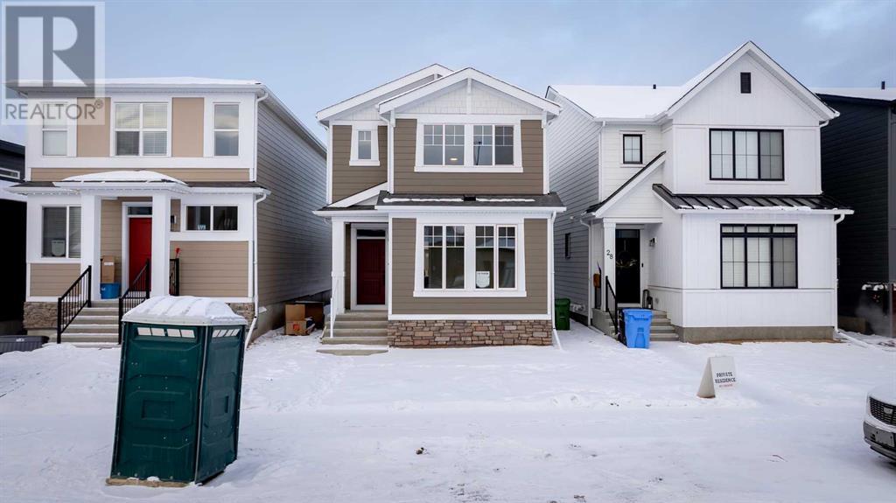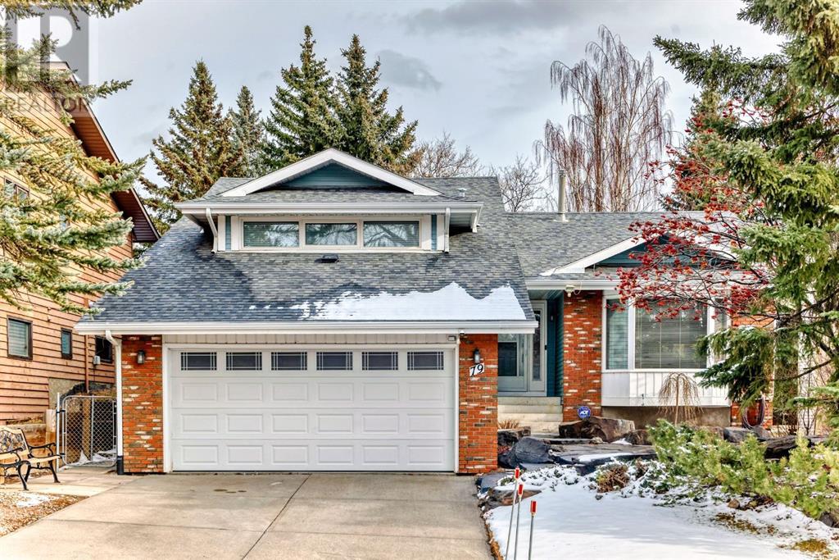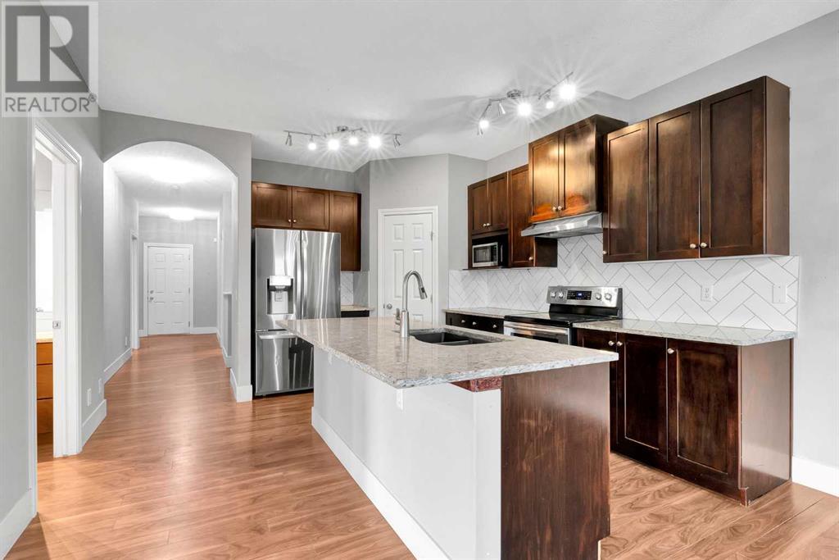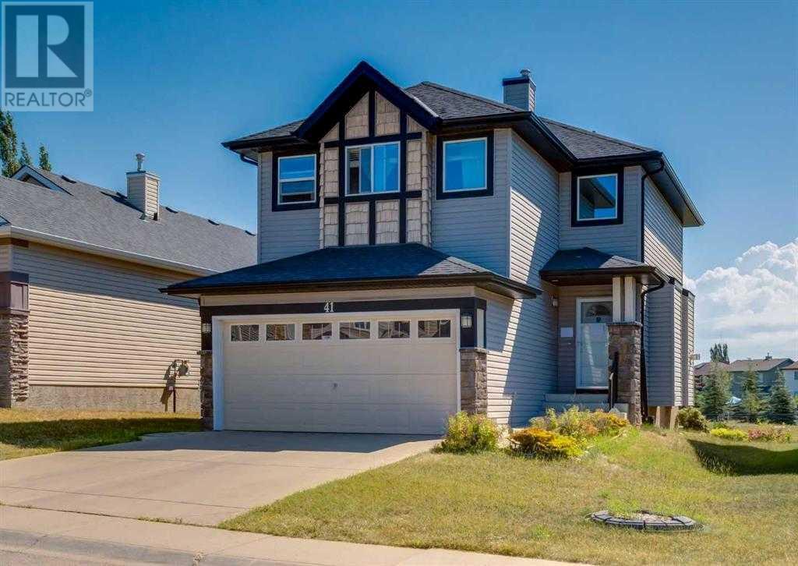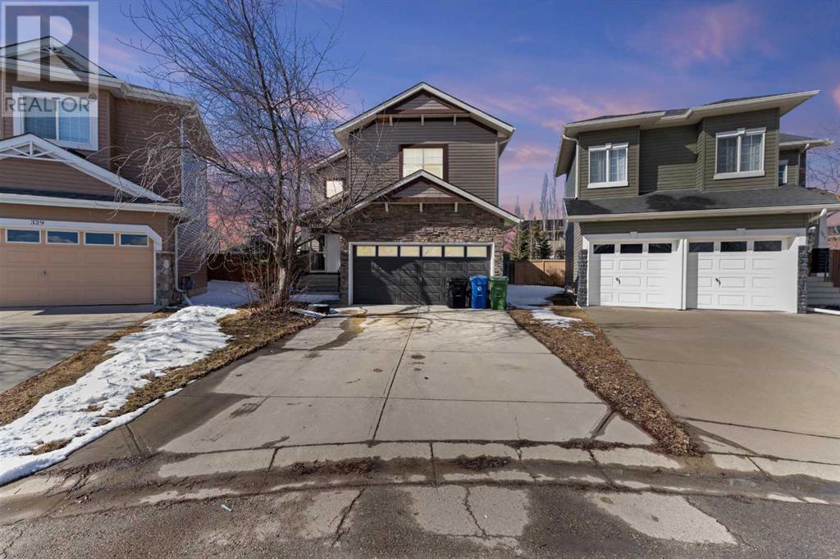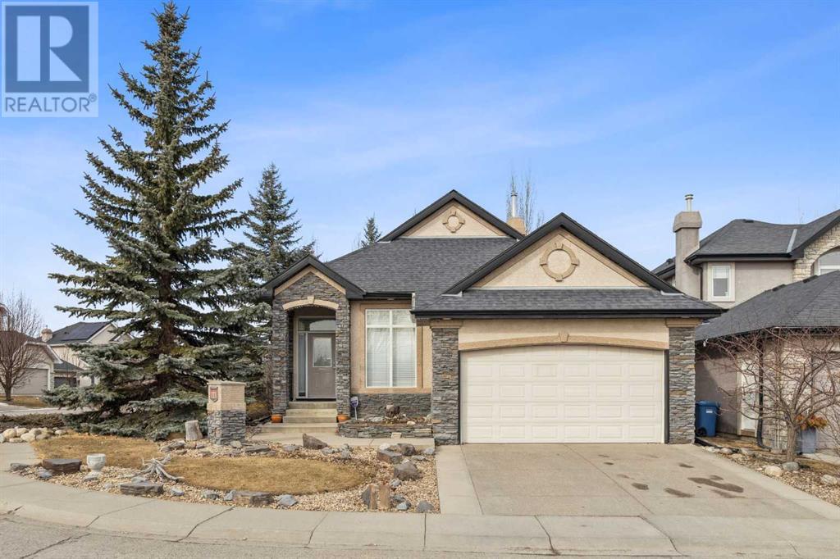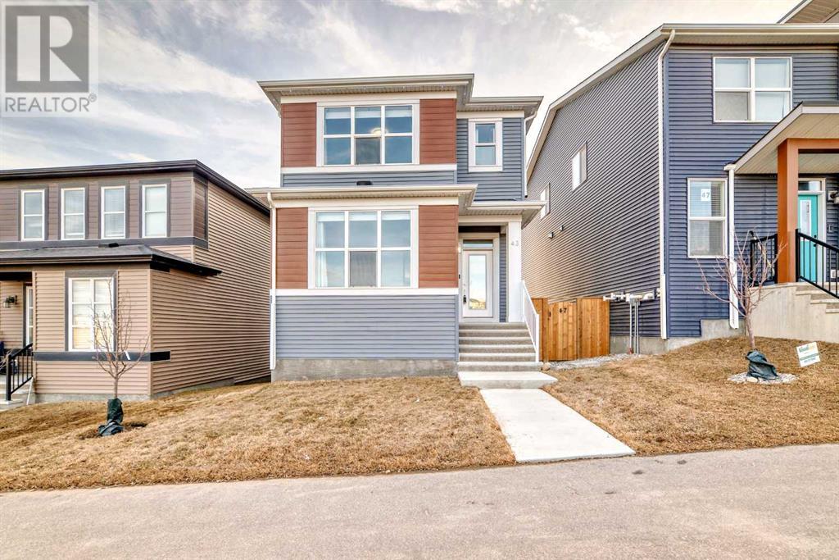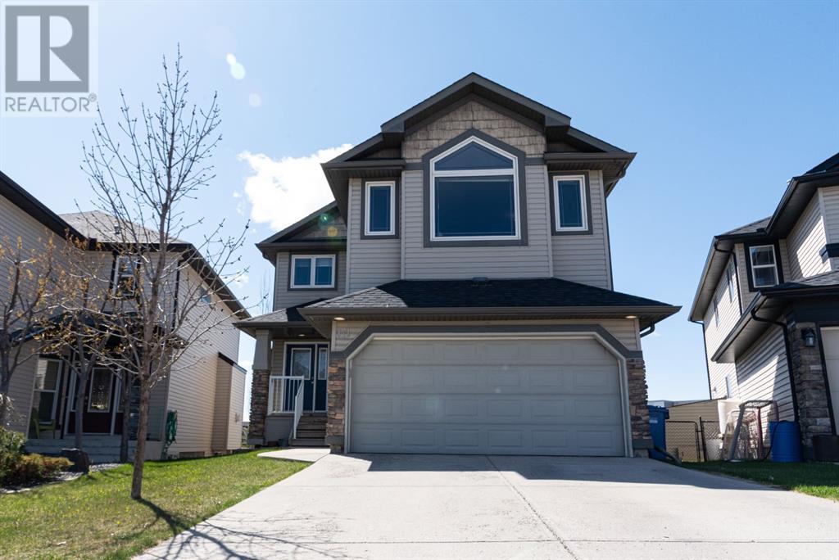Free account required
Unlock the full potential of your property search with a free account! Here's what you'll gain immediate access to:
- Exclusive Access to Every Listing
- Personalized Search Experience
- Favorite Properties at Your Fingertips
- Stay Ahead with Email Alerts
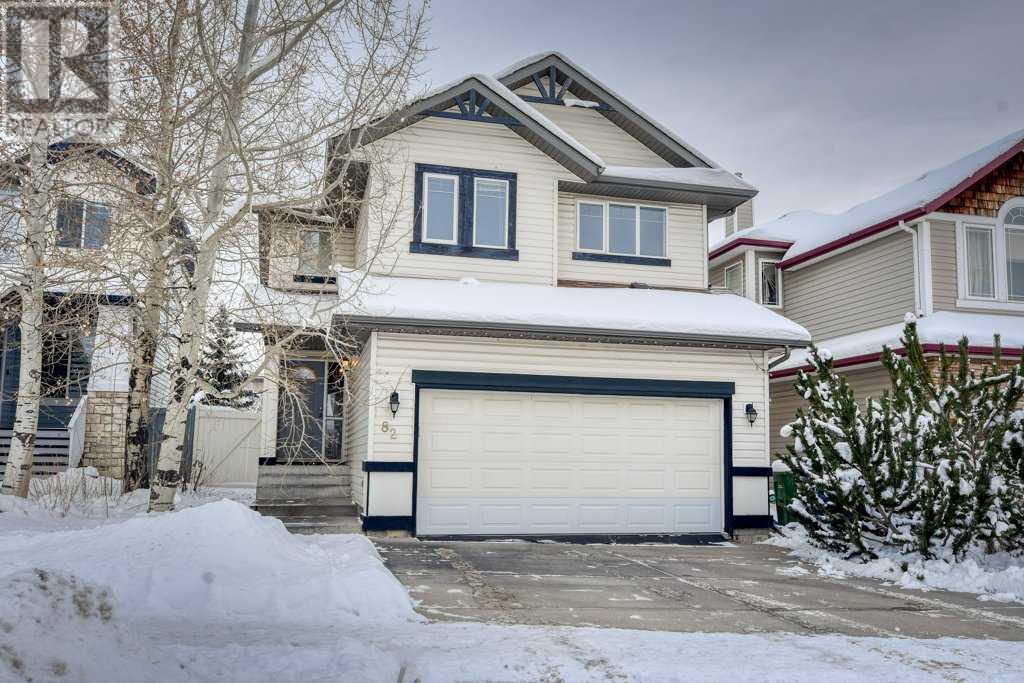
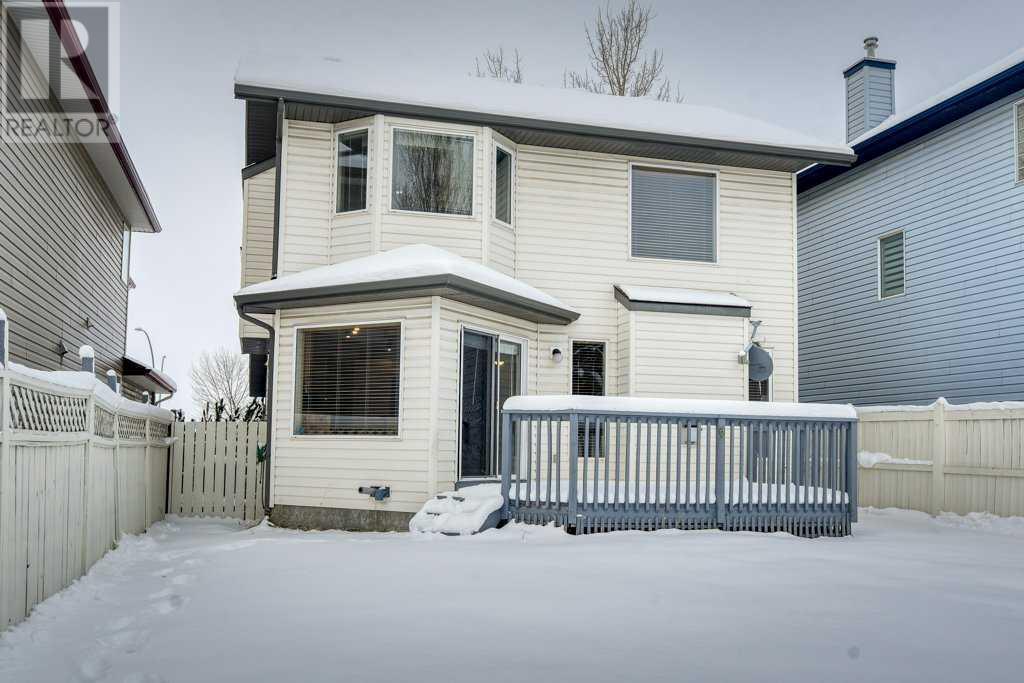
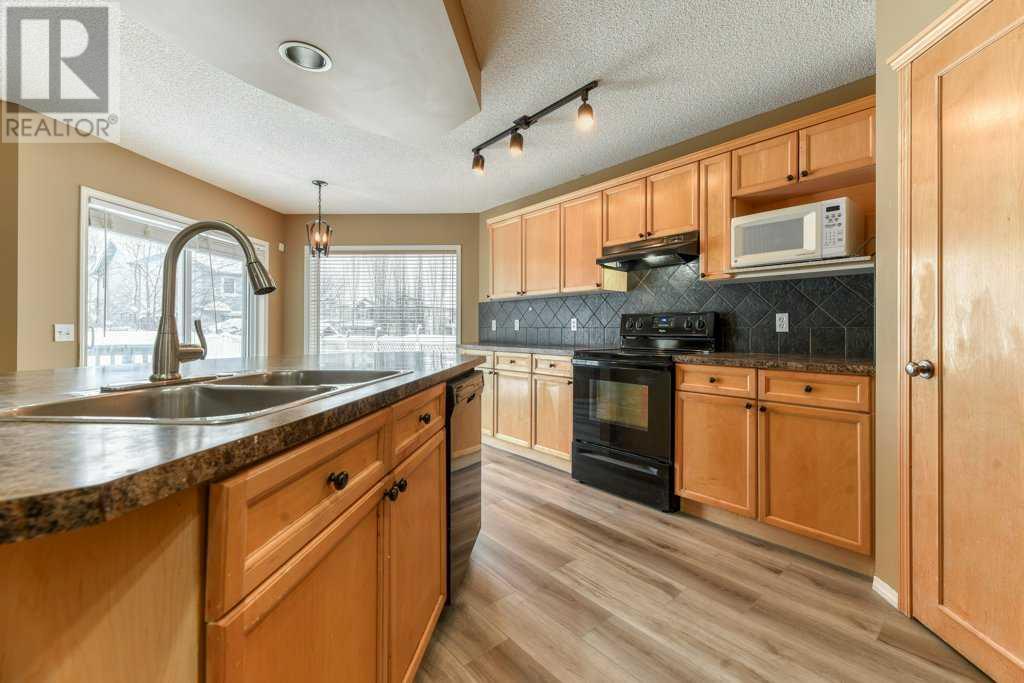
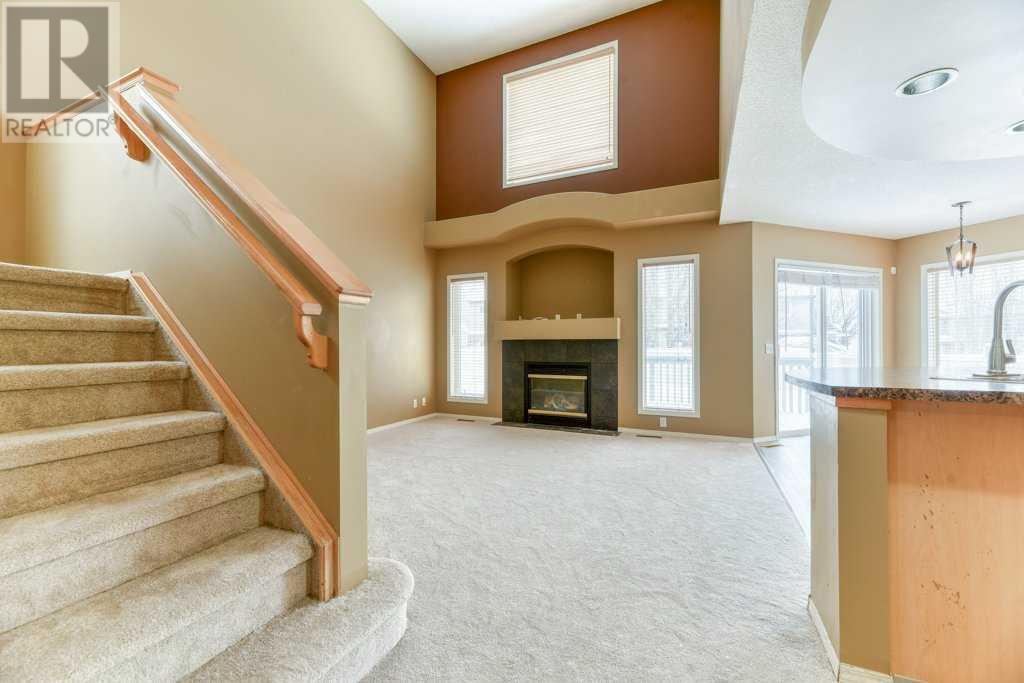
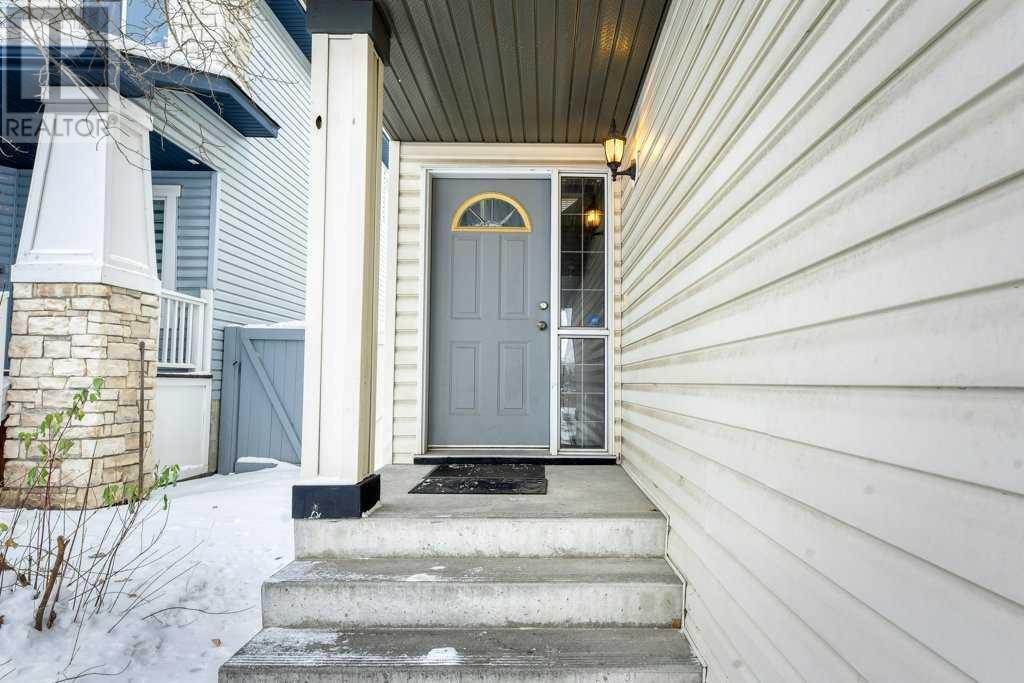
$719,000
82 TUSCANY RAVINE Road NW
Calgary, Alberta, Alberta, T3L2R9
MLS® Number: A2181629
Property description
OPEN HOUSE April 6 2025 2PM to 4PM, Beautiful former show home in the excellent community of Tuscany. Move in ready. 2 story home with completely professional finished basement. Main floor has large open plan, family room with two story windows and a cozy fireplace with a large mantel. The kitchen is bright and spacious with an oversized island with overhead lighting, Walk-through pantry leading to the laundry room and the garage. The dining nook opens to a beautiful newly painted deck, and large east-facing backyard. Freshly painted fence. Built-in vacuum system on all floors. Newer roof. Large 2 car drywalled, finished and painted garage. New 60 oz. carpet upstairs with 9 oz. underlay. 3 Large-sized bedrooms, Ensuite with 4 piece bathroom and walk-in closet. Fully finished basement includes an additional large bathroom and spacious family room . Newer hot water tank and well maintained furnace, Non smoking home No pets. Great street access and walking distance to many amenities, including the Tuscany Club and lake, schools, playgrounds and shopping.
Building information
Type
*****
Amenities
*****
Appliances
*****
Basement Development
*****
Basement Type
*****
Constructed Date
*****
Construction Material
*****
Construction Style Attachment
*****
Cooling Type
*****
Exterior Finish
*****
Fireplace Present
*****
FireplaceTotal
*****
Fire Protection
*****
Flooring Type
*****
Foundation Type
*****
Half Bath Total
*****
Heating Fuel
*****
Heating Type
*****
Size Interior
*****
Stories Total
*****
Total Finished Area
*****
Land information
Amenities
*****
Fence Type
*****
Size Depth
*****
Size Frontage
*****
Size Irregular
*****
Size Total
*****
Rooms
Main level
Foyer
*****
2pc Bathroom
*****
Laundry room
*****
Pantry
*****
Kitchen
*****
Dining room
*****
Living room
*****
Basement
Storage
*****
2pc Bathroom
*****
Recreational, Games room
*****
Second level
Primary Bedroom
*****
4pc Bathroom
*****
Bedroom
*****
Bedroom
*****
4pc Bathroom
*****
Courtesy of RE/MAX Landan Real Estate
Book a Showing for this property
Please note that filling out this form you'll be registered and your phone number without the +1 part will be used as a password.
