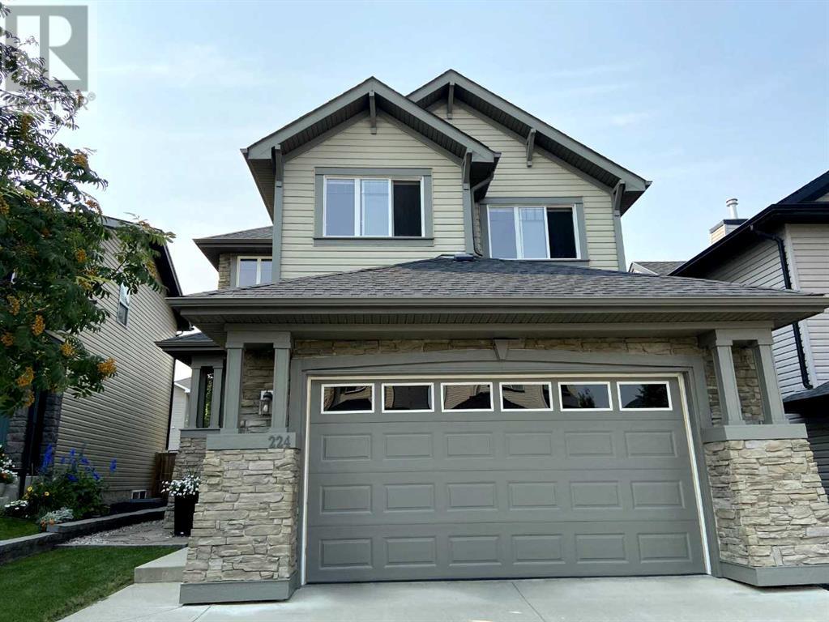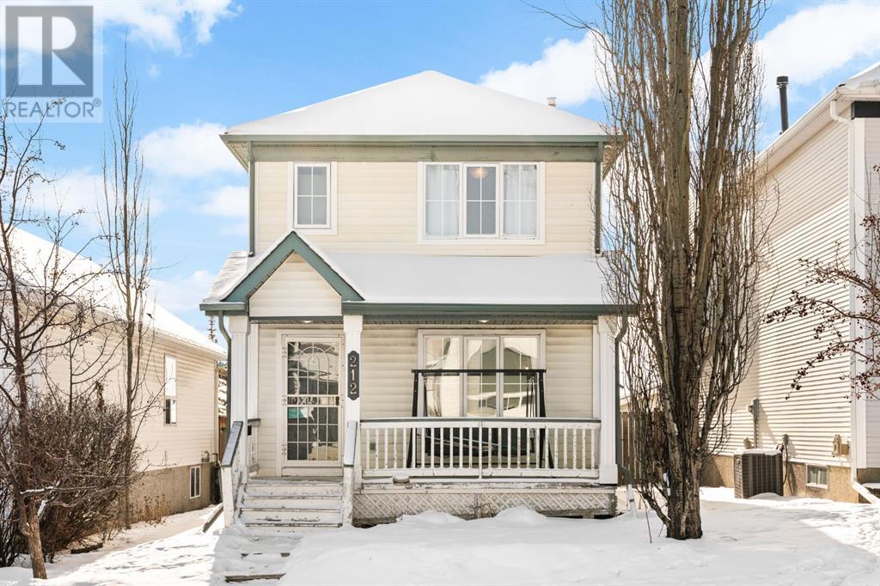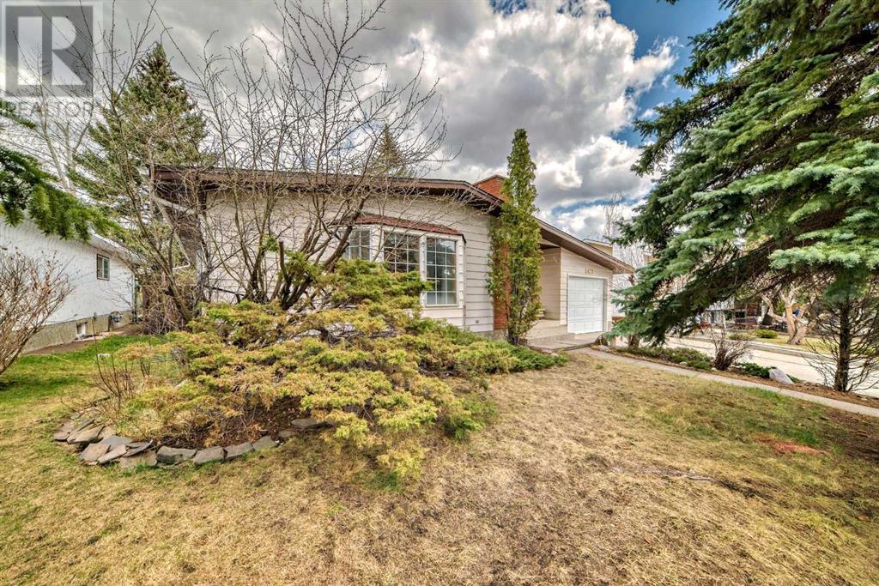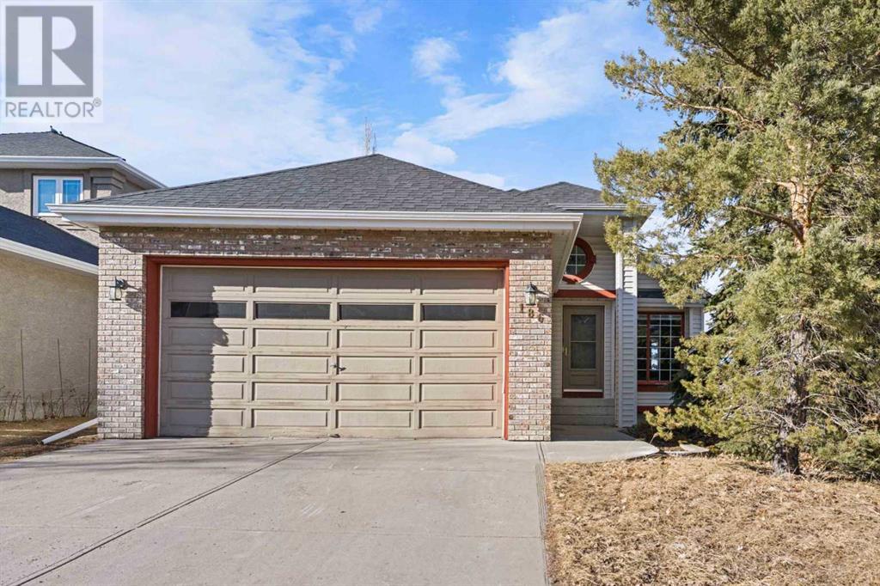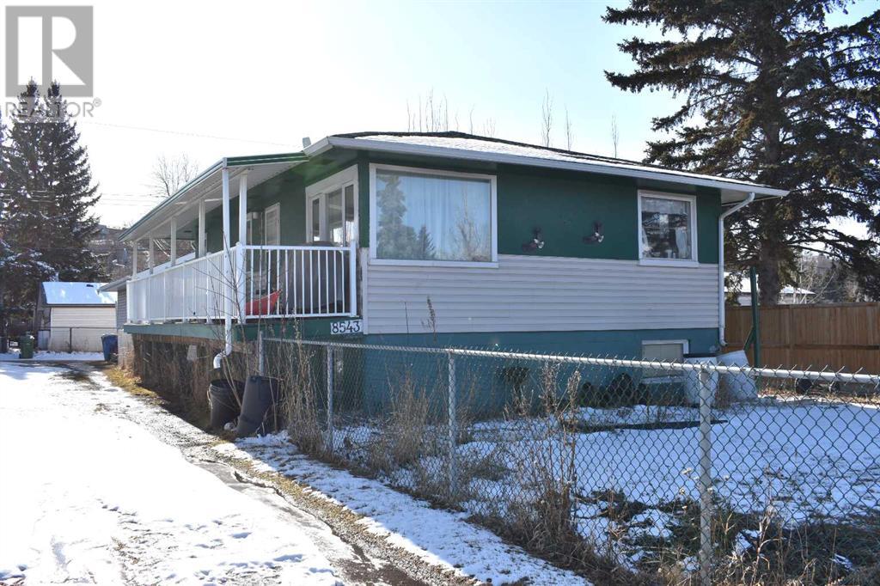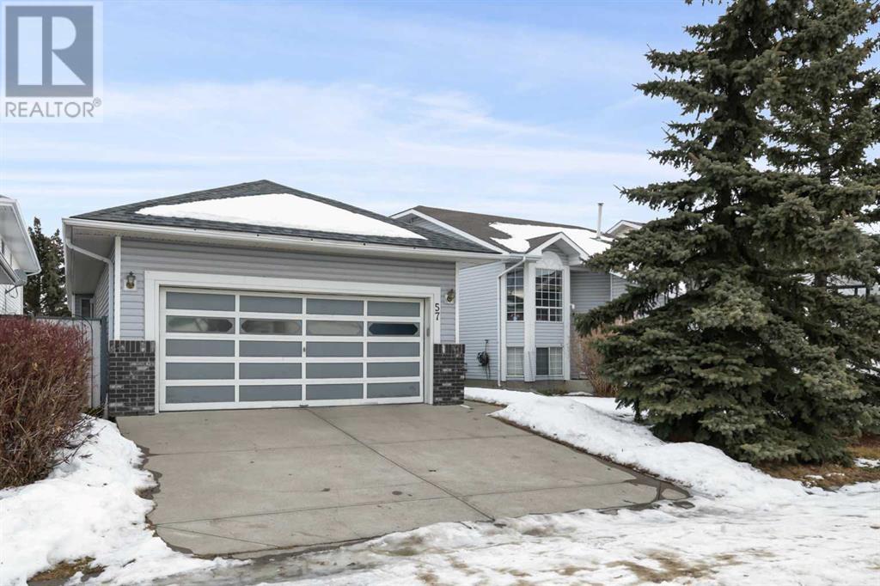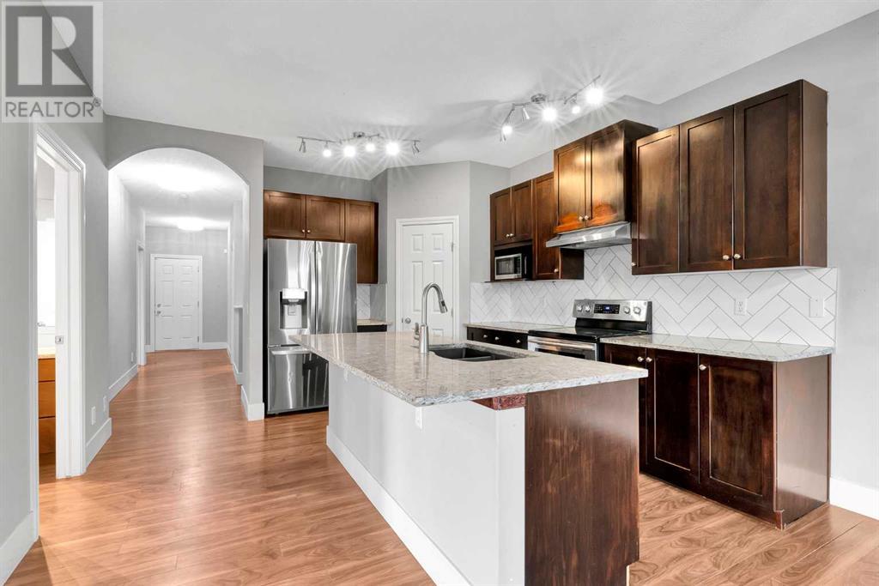Free account required
Unlock the full potential of your property search with a free account! Here's what you'll gain immediate access to:
- Exclusive Access to Every Listing
- Personalized Search Experience
- Favorite Properties at Your Fingertips
- Stay Ahead with Email Alerts
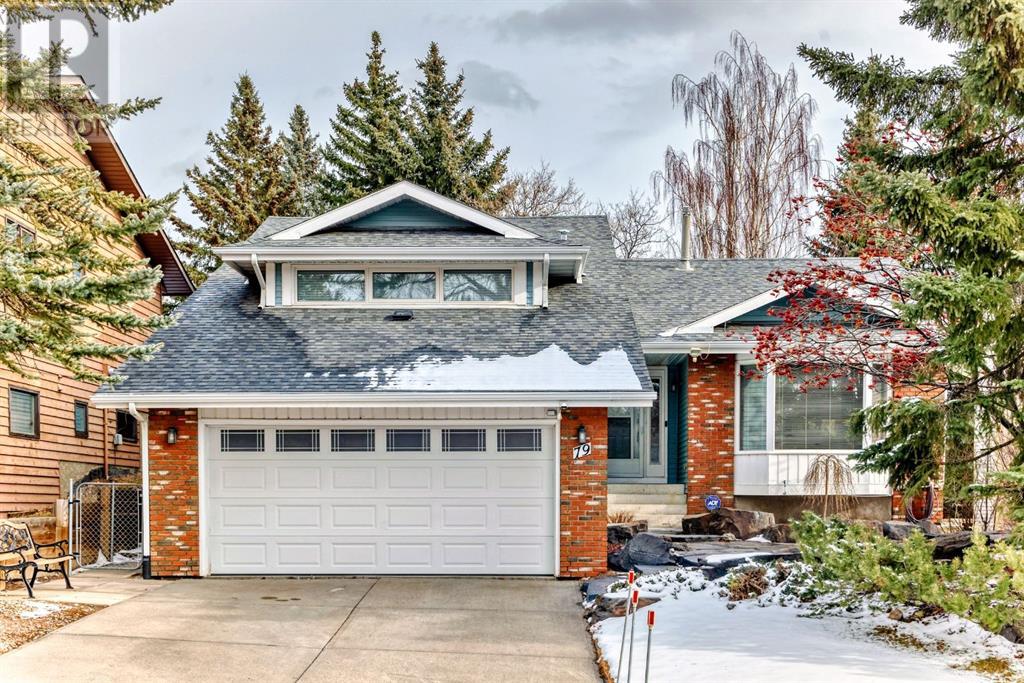
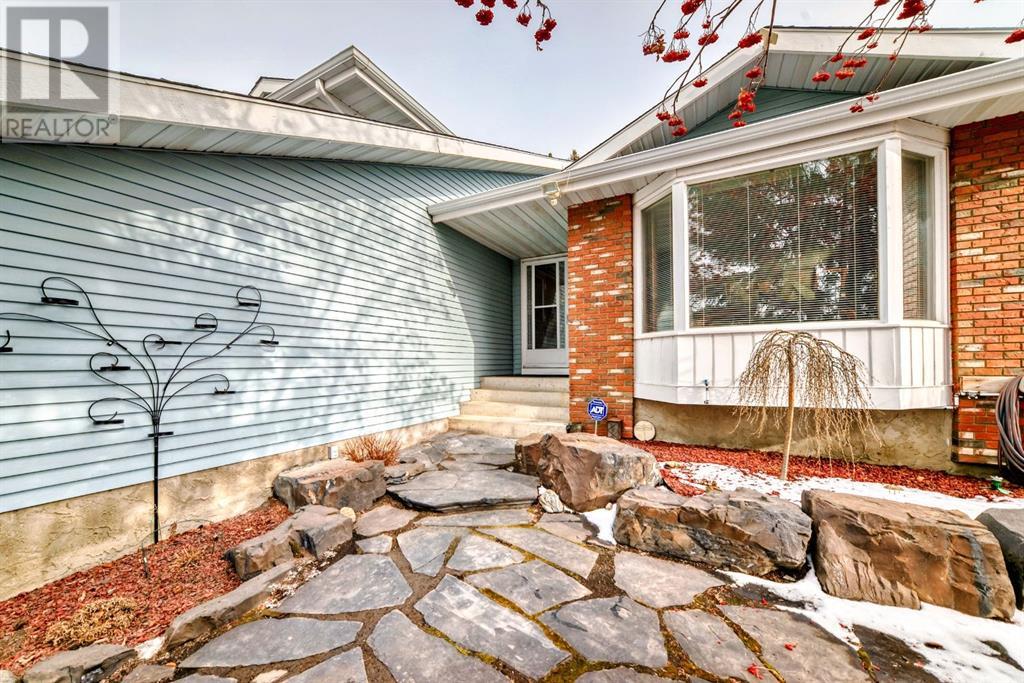


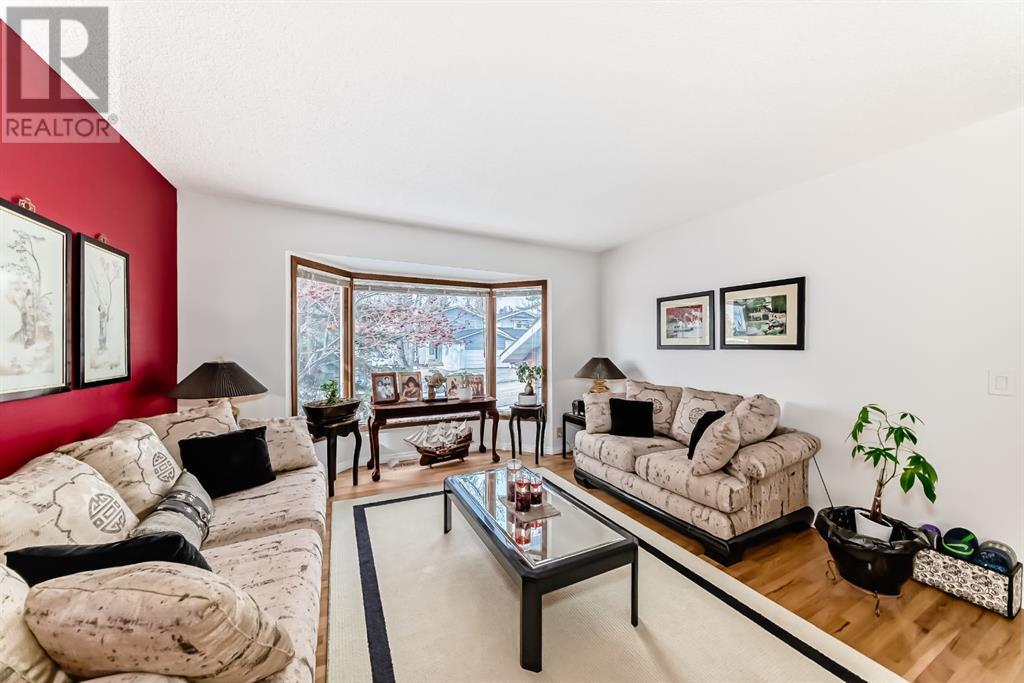
$699,900
79 Hawksley Crescent NW
Calgary, Alberta, Alberta, T3G3C5
MLS® Number: A2201904
Property description
Welcome to 79 Hawksley Crescent NW, a charming 4 level split home nestled in Calgary's desirable Hawkwood neighborhood. This property offers a comfortable and inviting living space, perfect for families or those seeking a peaceful retreat. With 3 bedrooms and 2 bathrooms, an open layout, a gorgeous manicured garden and a heated garage, this beautiful home’s attention to detail fits all the boxes. An open and airy layout that seamlessly connects the living, dining, and kitchen areas, ideal for both everyday living and entertaining. The kitchen features ample amounts of space, with upgraded appliances and easy access to the backyard. Outdoors you will find a well maintained garden space with extra storage in the shed, a composite deck, with a stone and paved walkway. Inside you will find extra living space downstairs, with a half bath and access to the garage. The double car garage provides parking for two vehicles, or a heated work space for year round use. Don't miss the opportunity to make 79 Hawksley Crescent NW your new home. Schedule a viewing and experience all that this wonderful property and community have to offer.
Building information
Type
*****
Appliances
*****
Architectural Style
*****
Basement Development
*****
Basement Type
*****
Constructed Date
*****
Construction Material
*****
Construction Style Attachment
*****
Cooling Type
*****
Exterior Finish
*****
Fireplace Present
*****
FireplaceTotal
*****
Flooring Type
*****
Foundation Type
*****
Half Bath Total
*****
Heating Fuel
*****
Heating Type
*****
Size Interior
*****
Total Finished Area
*****
Land information
Amenities
*****
Fence Type
*****
Landscape Features
*****
Size Depth
*****
Size Frontage
*****
Size Irregular
*****
Size Total
*****
Rooms
Main level
Living room
*****
Dining room
*****
Dining room
*****
Kitchen
*****
Other
*****
Lower level
Other
*****
2pc Bathroom
*****
Office
*****
Family room
*****
Basement
Furnace
*****
Storage
*****
Office
*****
Recreational, Games room
*****
Second level
3pc Bathroom
*****
Primary Bedroom
*****
Bedroom
*****
Bedroom
*****
4pc Bathroom
*****
Main level
Living room
*****
Dining room
*****
Dining room
*****
Kitchen
*****
Other
*****
Lower level
Other
*****
2pc Bathroom
*****
Office
*****
Family room
*****
Basement
Furnace
*****
Storage
*****
Office
*****
Recreational, Games room
*****
Second level
3pc Bathroom
*****
Primary Bedroom
*****
Bedroom
*****
Bedroom
*****
4pc Bathroom
*****
Main level
Living room
*****
Dining room
*****
Dining room
*****
Kitchen
*****
Other
*****
Lower level
Other
*****
2pc Bathroom
*****
Office
*****
Family room
*****
Basement
Furnace
*****
Storage
*****
Office
*****
Recreational, Games room
*****
Second level
3pc Bathroom
*****
Courtesy of 2% Realty
Book a Showing for this property
Please note that filling out this form you'll be registered and your phone number without the +1 part will be used as a password.

