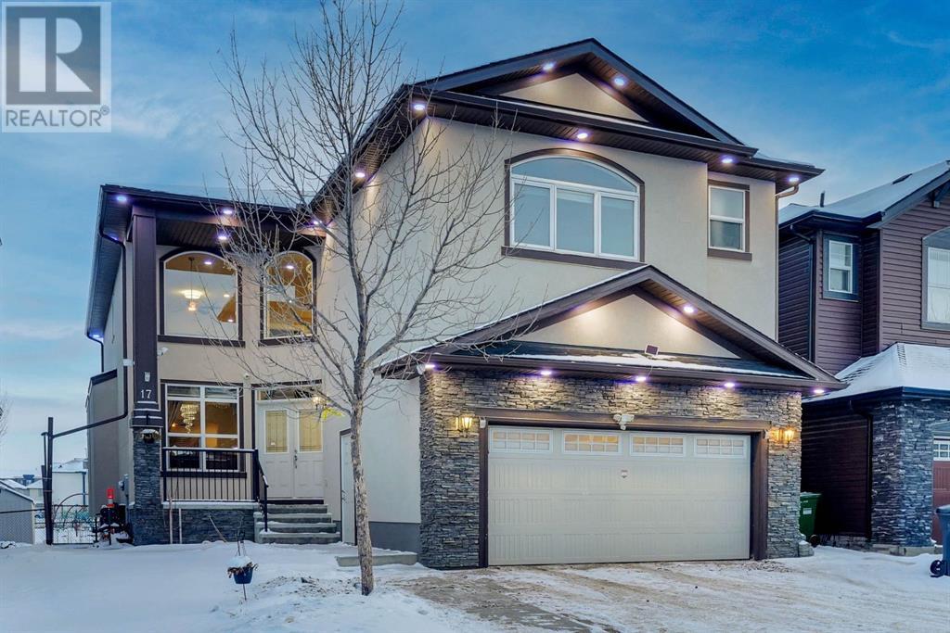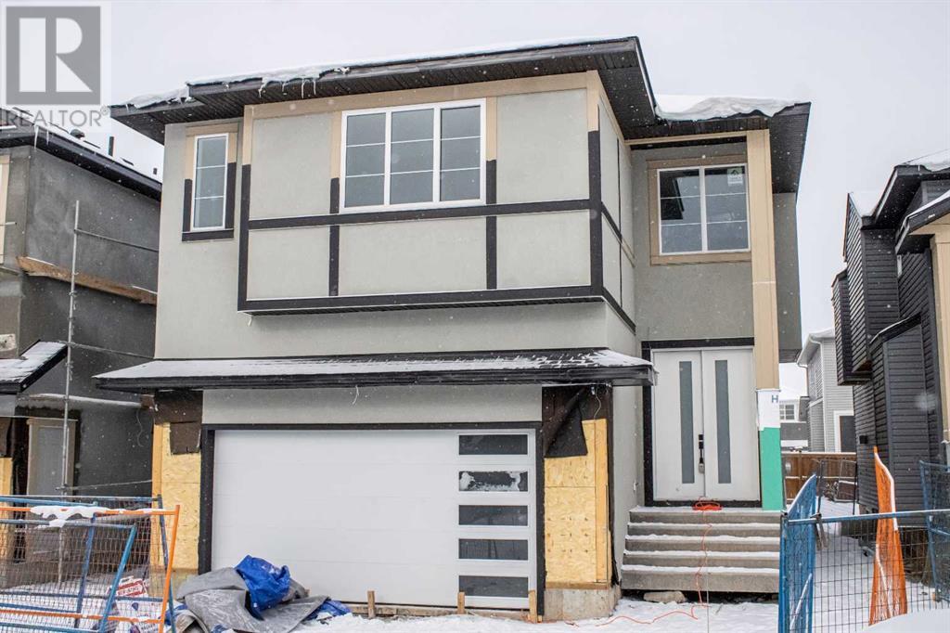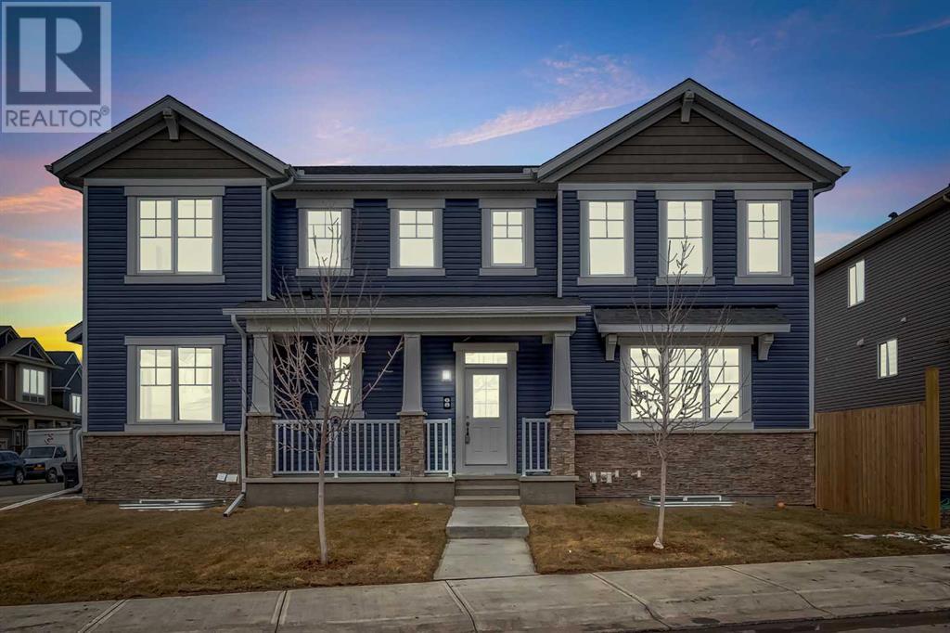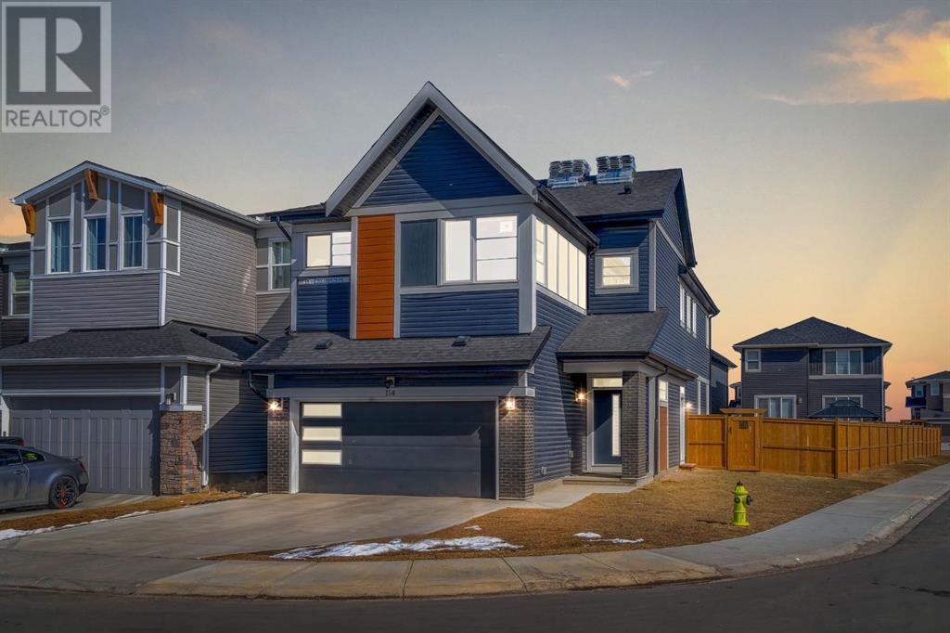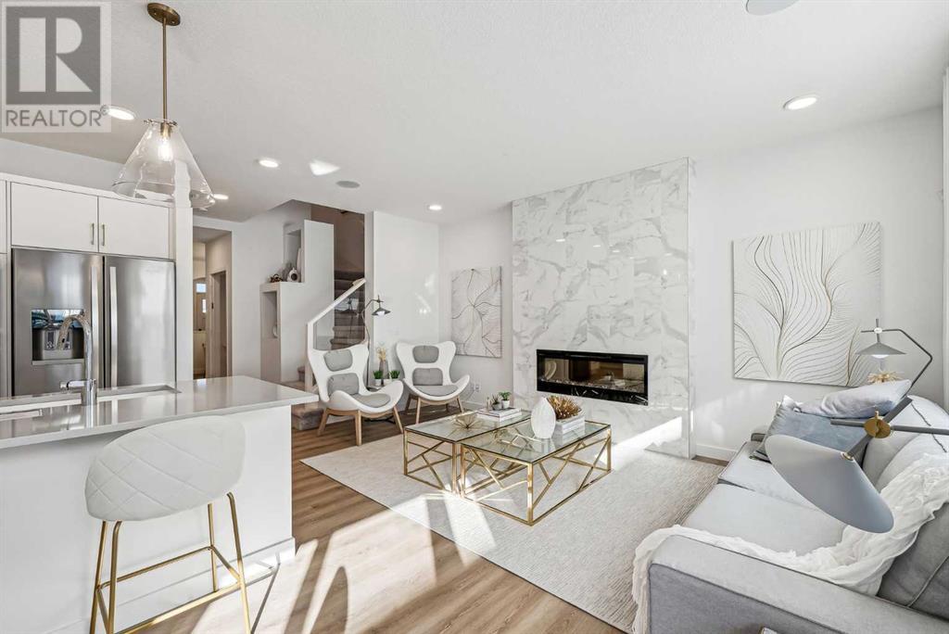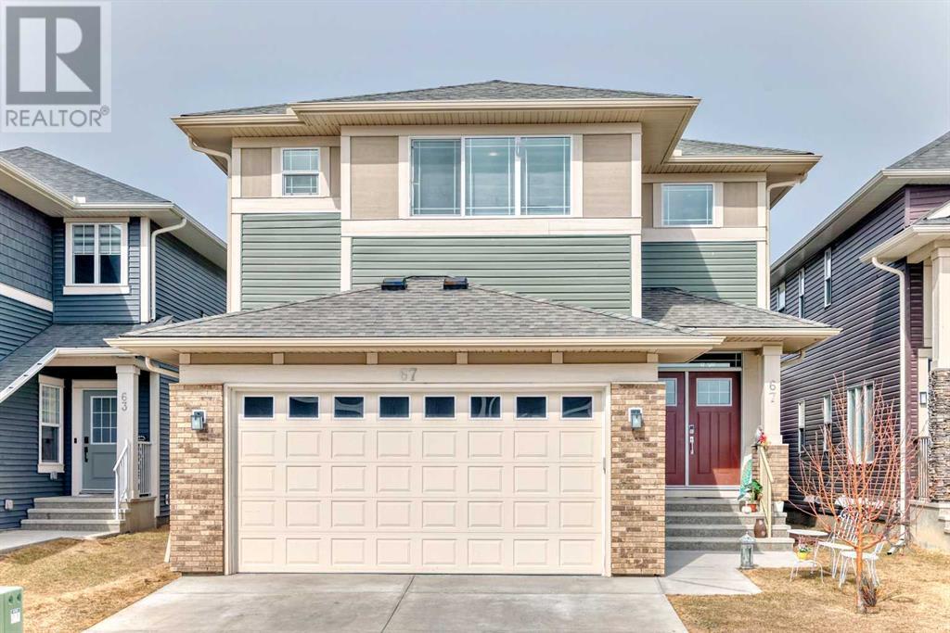Free account required
Unlock the full potential of your property search with a free account! Here's what you'll gain immediate access to:
- Exclusive Access to Every Listing
- Personalized Search Experience
- Favorite Properties at Your Fingertips
- Stay Ahead with Email Alerts
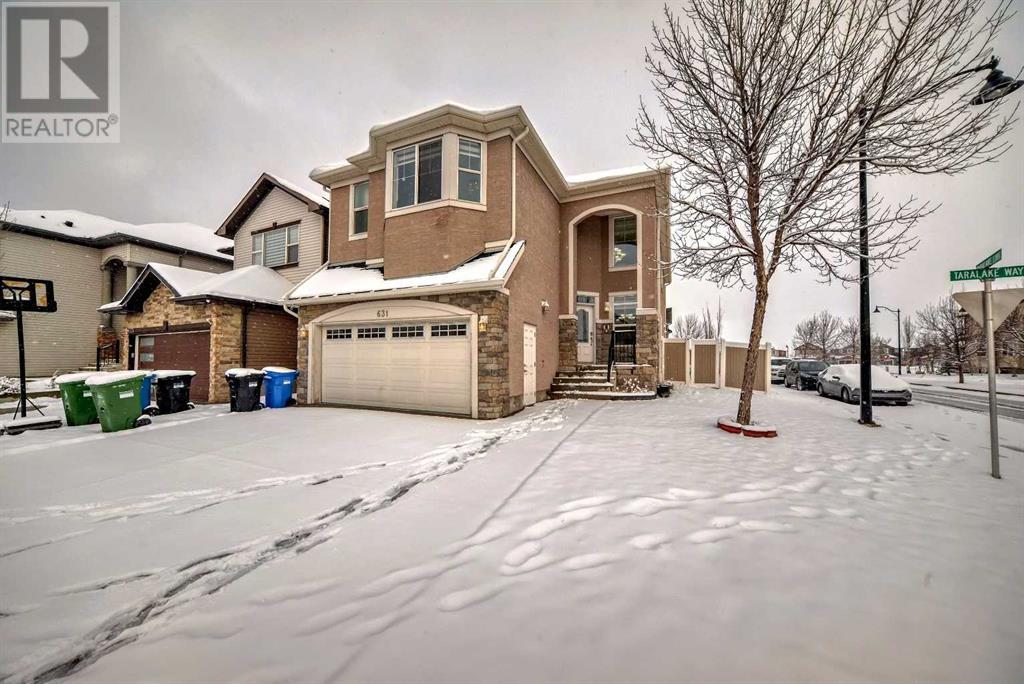
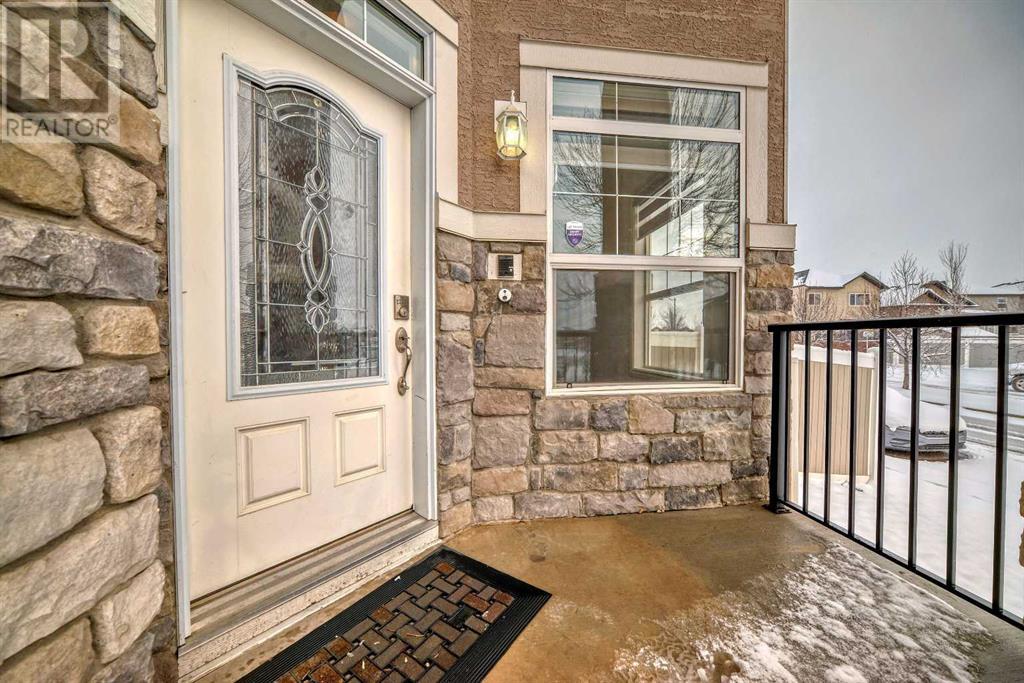
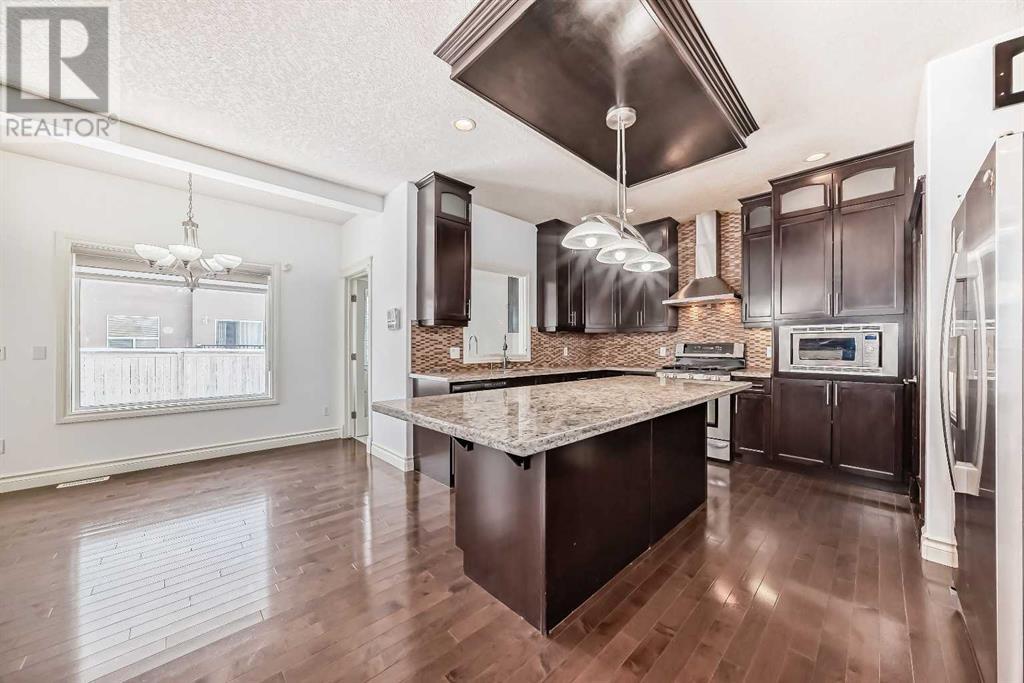
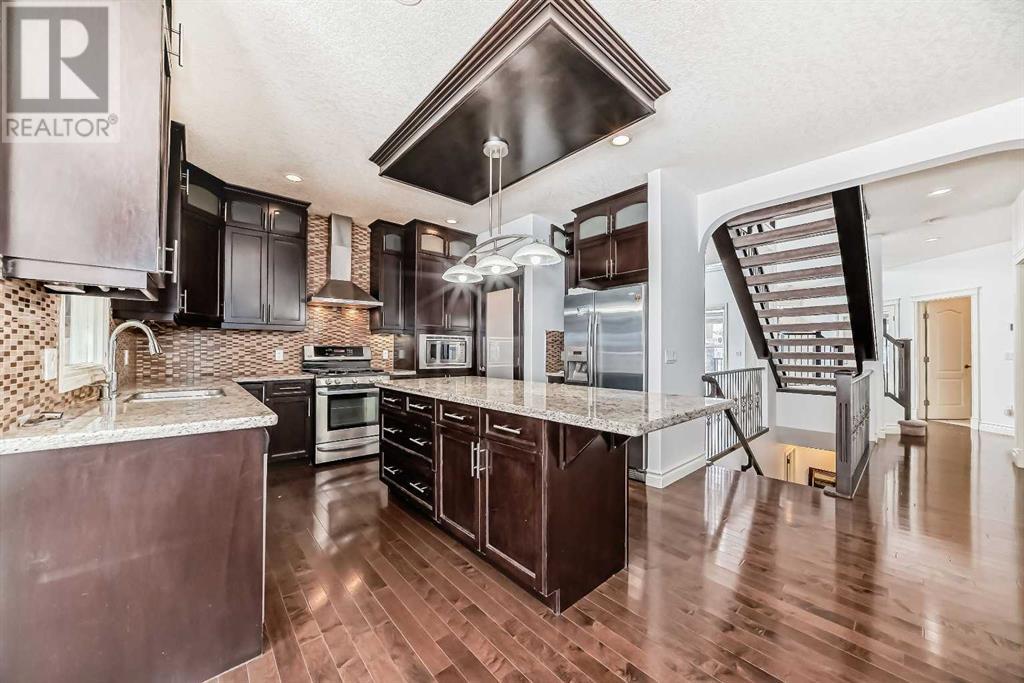
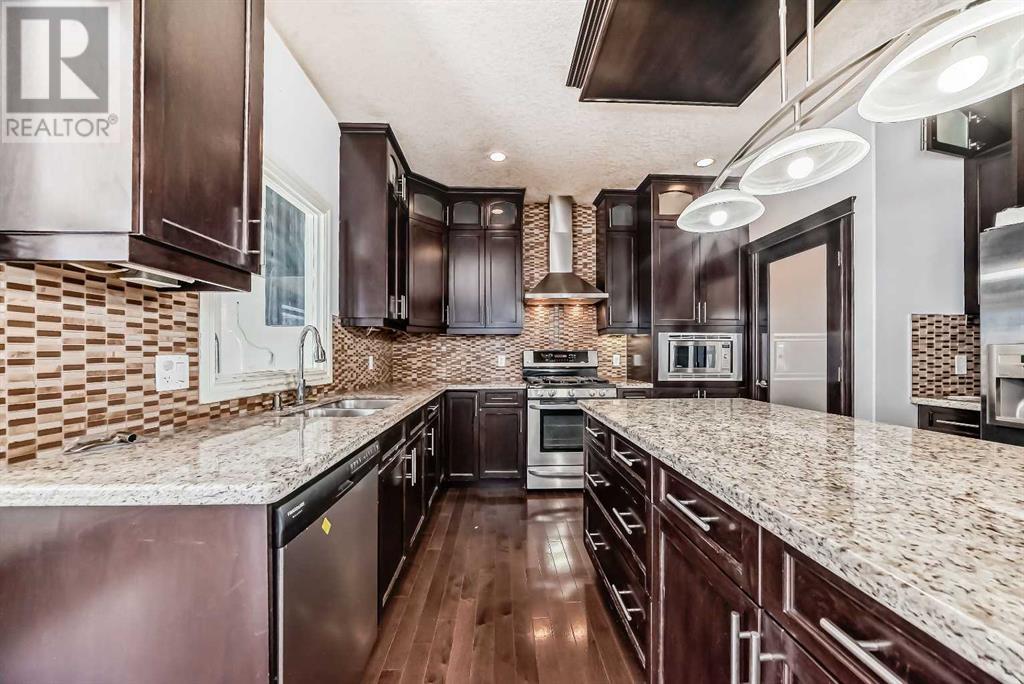
$989,999
631 Taralake Way NE
Calgary, Alberta, Alberta, T3J0J2
MLS® Number: A2183991
Property description
Absolutely Stunning fully developed Estate Home with over 3700 sq ft of living space loaded with upgrades. The main floor offers a very open floor plan, family room with fireplace and built-in wall unit, 9 ft ceiling, formal living room, den/bedroom, 3 piece bathroom, large kitchen with granite counter tops, upgraded stainless steel appliances including a high quality gas range, and pantry also a spice kitchen with electric stove in it. The stairs with railing and iron spindles lead you upstairs to a large loft, 2 master bedrooms, each with ensuite and walk in closets. The other 2 bedrooms have a Jack & Jill bathroom. There is also a walk in linen closet with sink. The lower level has a walkout basement, full bathroom, large recreational room and huge bedroom (easily converted to 2 bedrooms) with 2 closets one has a large walkin. Built in Sound System!!! No problem for parking with a double attached garage and situated on a corner lot. There is another laundry hookups in the basement. New washer and Dryer in the laundry room. Call today to view this Exceptional Home!!!
Building information
Type
*****
Appliances
*****
Basement Development
*****
Basement Features
*****
Basement Type
*****
Constructed Date
*****
Construction Style Attachment
*****
Cooling Type
*****
Exterior Finish
*****
Fireplace Present
*****
FireplaceTotal
*****
Flooring Type
*****
Foundation Type
*****
Half Bath Total
*****
Heating Type
*****
Size Interior
*****
Stories Total
*****
Total Finished Area
*****
Land information
Amenities
*****
Fence Type
*****
Size Depth
*****
Size Frontage
*****
Size Irregular
*****
Size Total
*****
Rooms
Upper Level
Other
*****
Bedroom
*****
4pc Bathroom
*****
Other
*****
Bedroom
*****
4pc Bathroom
*****
Bedroom
*****
Other
*****
5pc Bathroom
*****
Primary Bedroom
*****
Bonus Room
*****
Main level
Pantry
*****
Kitchen
*****
Other
*****
Other
*****
Family room
*****
Bedroom
*****
3pc Bathroom
*****
Laundry room
*****
Other
*****
Living room
*****
Dining room
*****
Basement
Living room/Dining room
*****
Office
*****
4pc Bathroom
*****
Furnace
*****
Bedroom
*****
Other
*****
Courtesy of MaxValue Realty Ltd.
Book a Showing for this property
Please note that filling out this form you'll be registered and your phone number without the +1 part will be used as a password.

