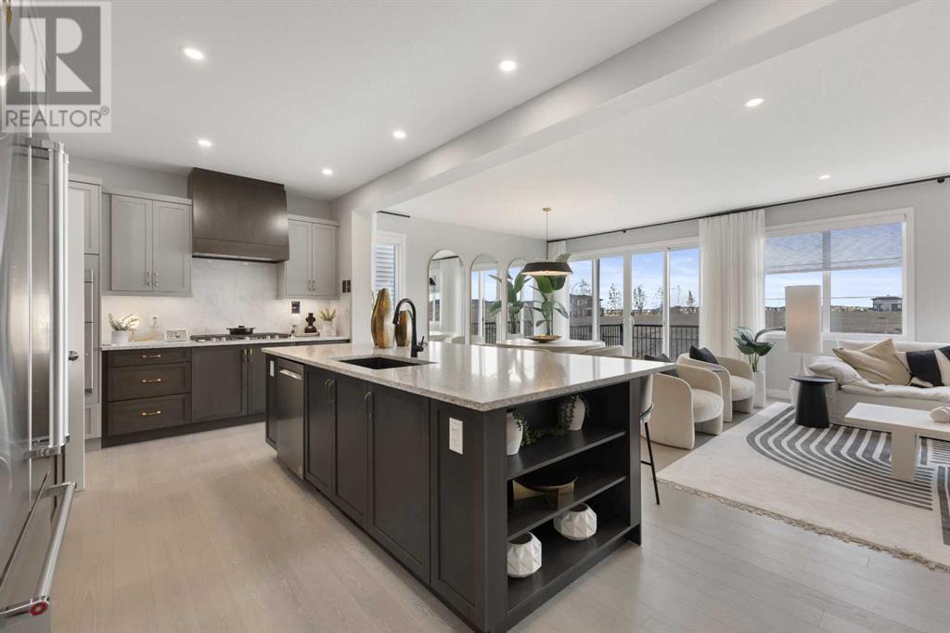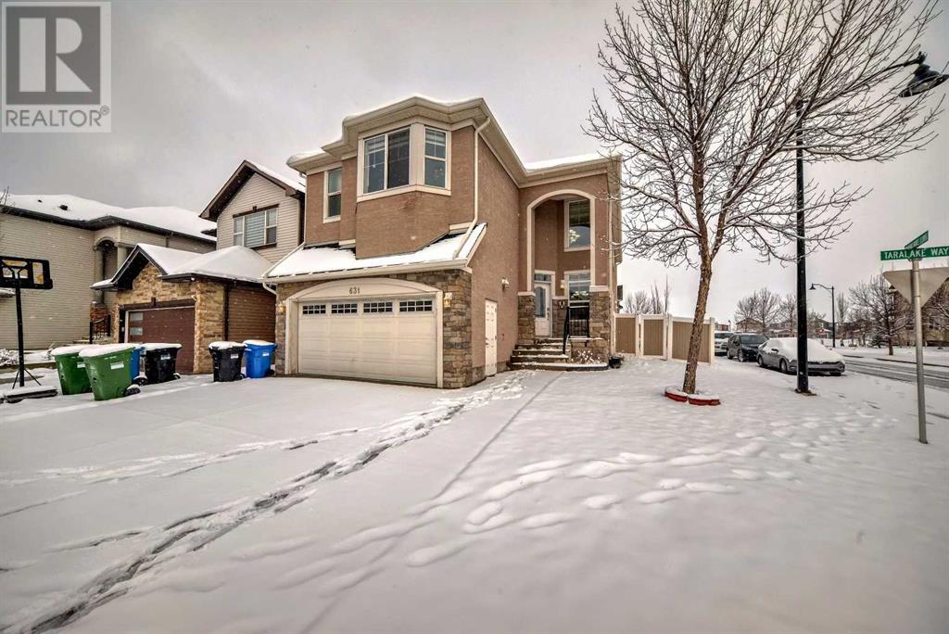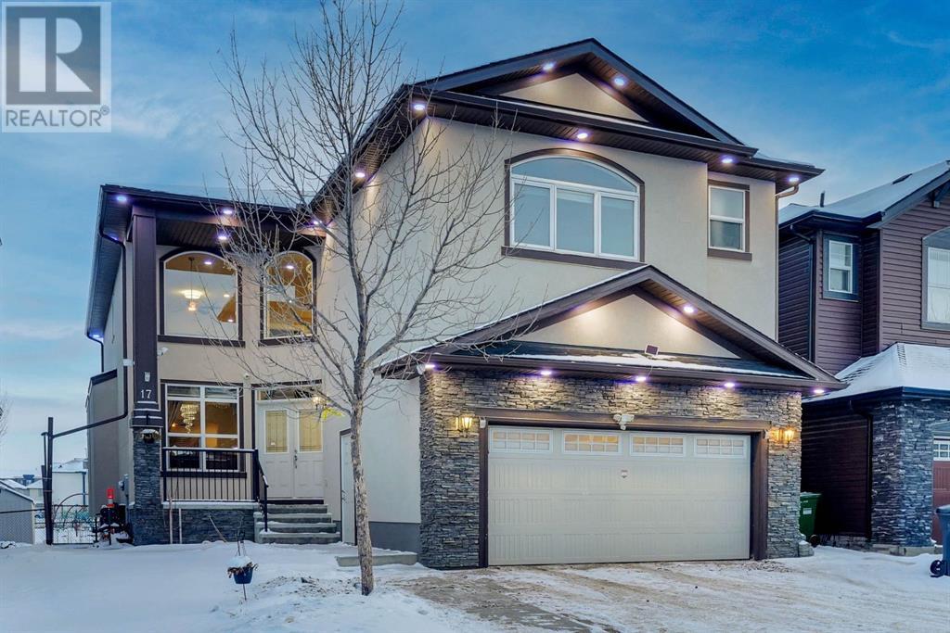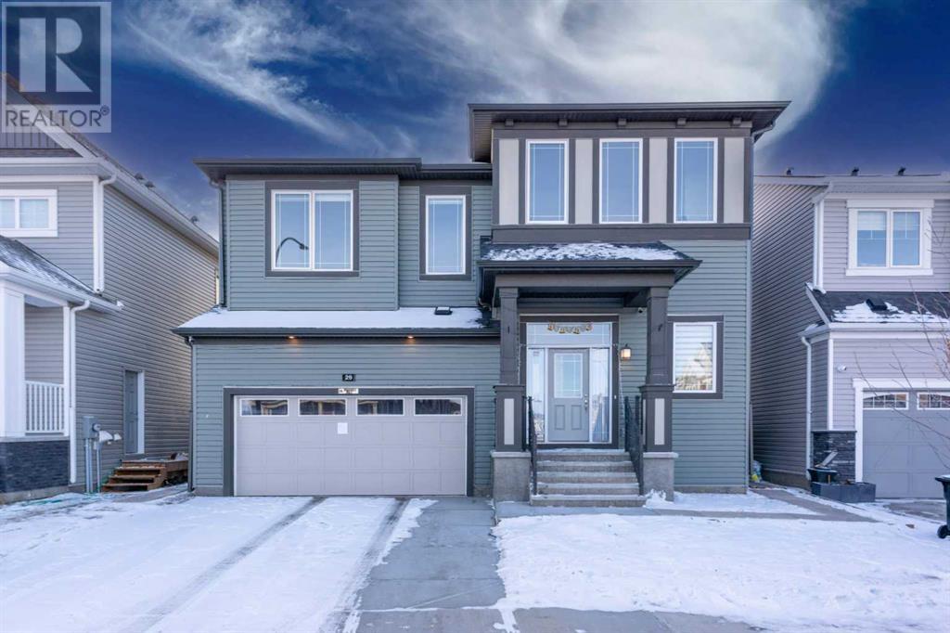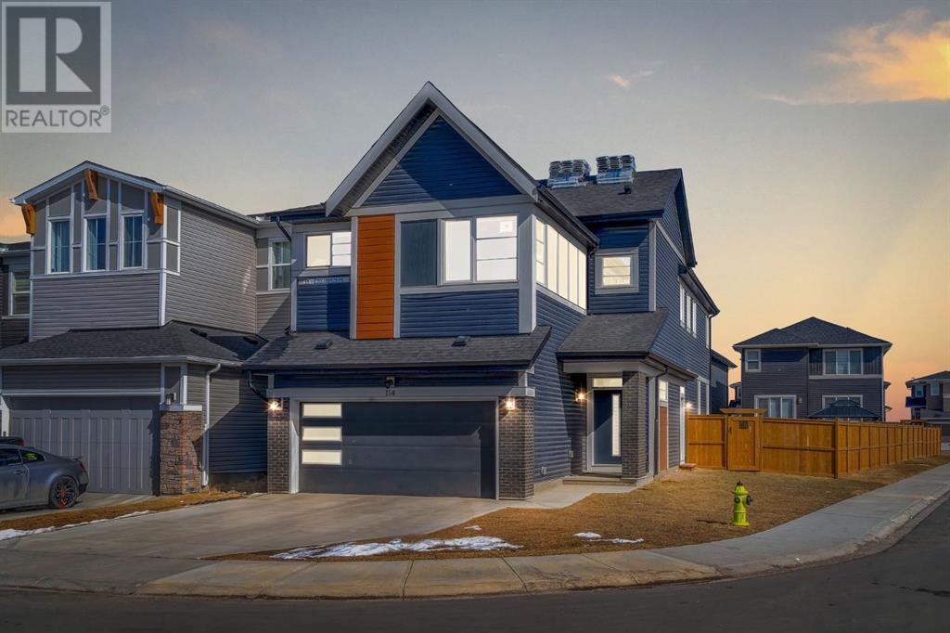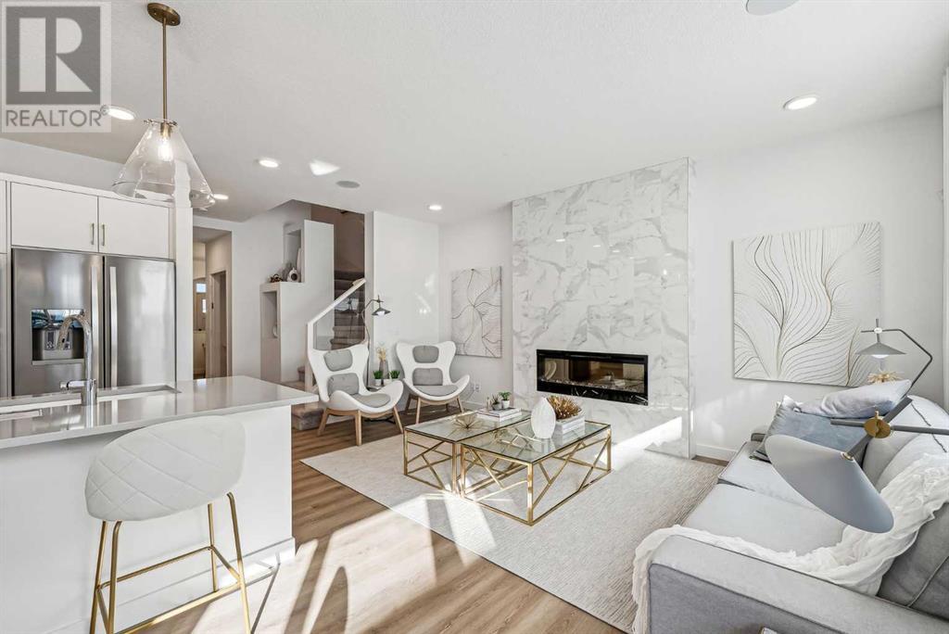Free account required
Unlock the full potential of your property search with a free account! Here's what you'll gain immediate access to:
- Exclusive Access to Every Listing
- Personalized Search Experience
- Favorite Properties at Your Fingertips
- Stay Ahead with Email Alerts
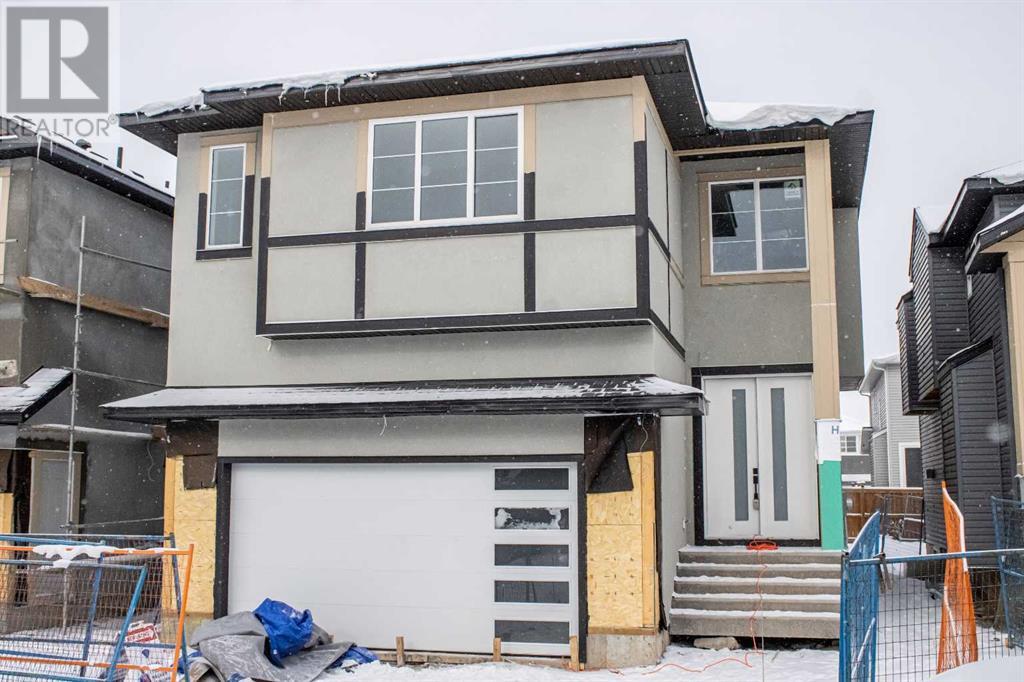
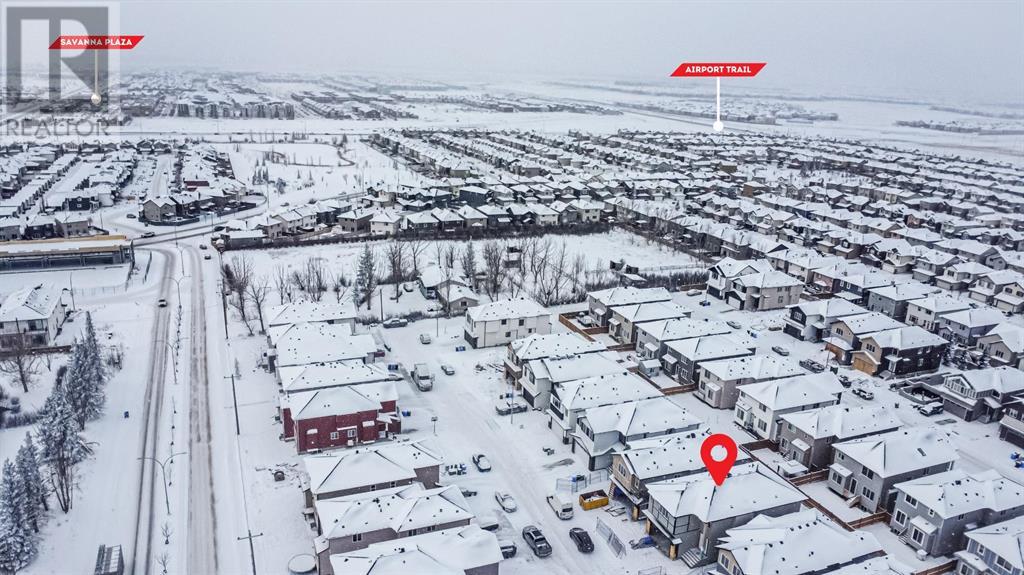
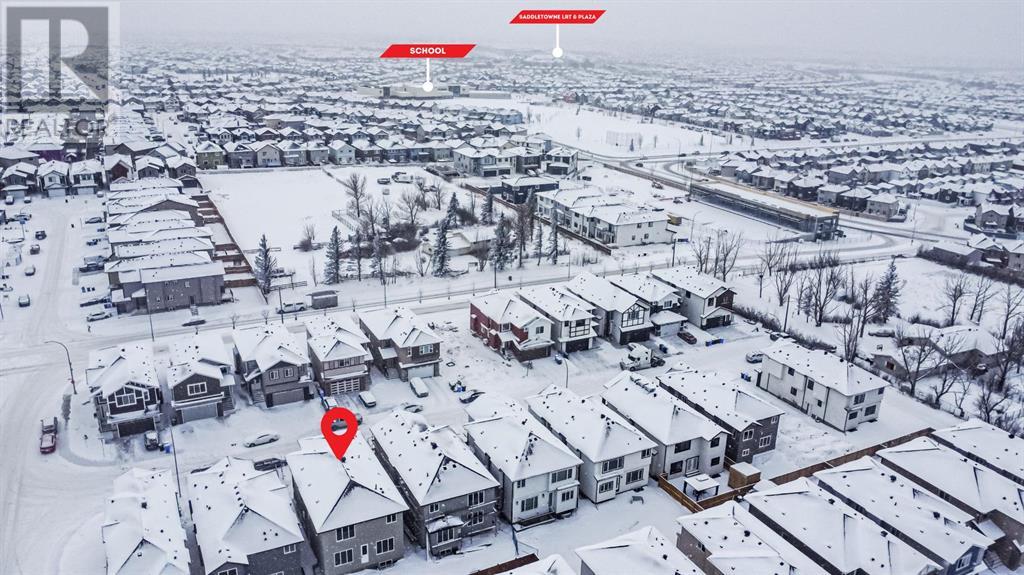
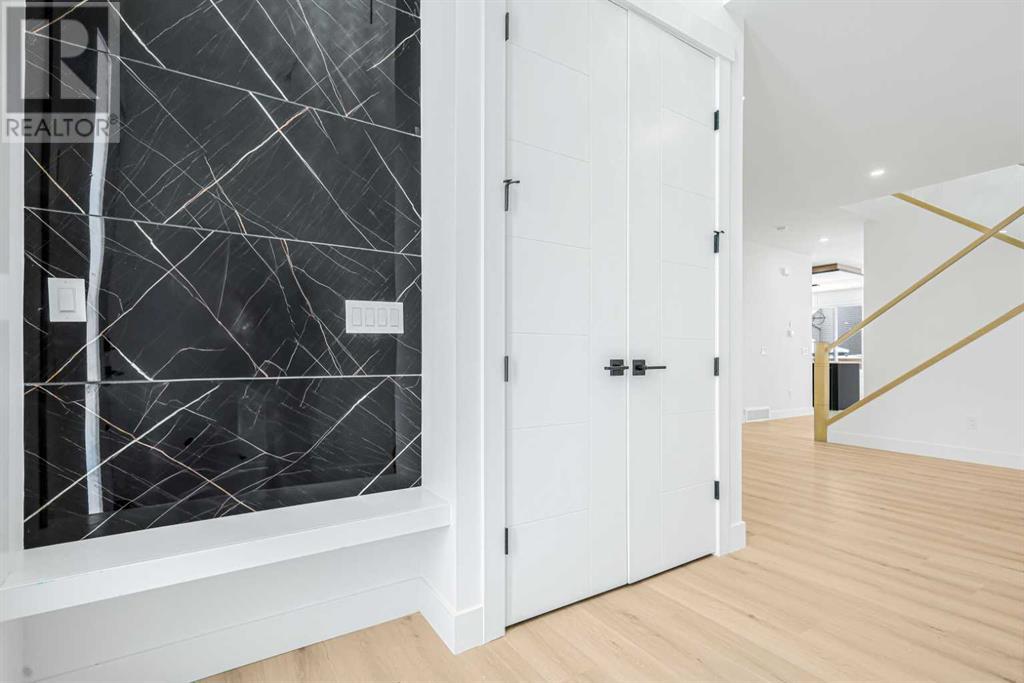
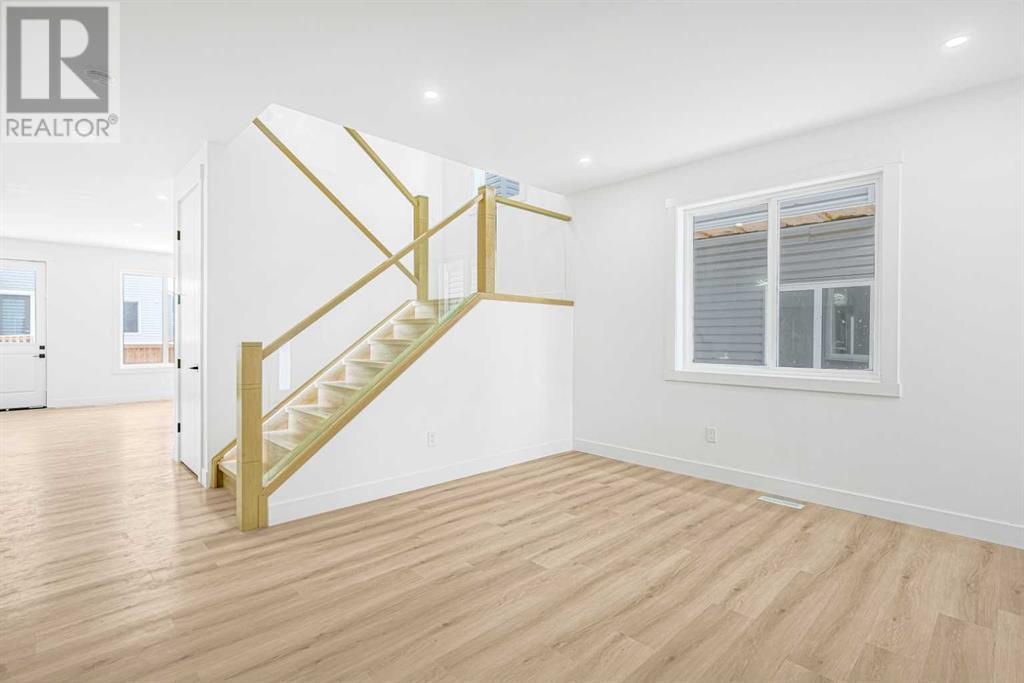
$1,110,000
133 Saddlecrest Circle NE
Calgary, Alberta, Alberta, T3J0K4
MLS® Number: A2194701
Property description
(OPEN HOUSE APRIL 27TH SUNDAY 5:00-7:00PM) BRAND NEW BUILT | ATTACHED DOUBLE GARAGE | 6 BEDROOM + MAIN FLOOR DEN | 5 FULL WASHROOM | 2 BEDROOM LEGAL-SUITE BASEMENT | SPICE KITCHEN | OVER SIZED GARAGE | 3500 + SQFT OF LIVING SPACE | HEAVILY UPGRADED HOME | 2 MASTER BEDROOM | MAIN FLOOR FULL WASHROOM | PRIME LOCATION. Welcome to this stunning 6-bedroom, 5-bathroom home offering over 3,500 sqft of luxurious living space in the sought-after community of Saddleridge! Designed for both elegance and functionality, this home features a grand open-to-below entrance, where you’re greeted by a breathtaking chandelier that sets the tone for luxury. The main floor boasts two spacious living rooms, perfect for hosting guests or creating separate formal and casual gathering spaces. A versatile den/home office is located on the mainfloor which can be used as a bedroom and a full bathroom add’s flexibility to accommodate any lifestyle. The chef’s dream kitchen is fully upgraded with built-in appliances, massive kitchen island, quartz countertops, underlit cabinetry, and an oversized spice kitchen equipped with a gas range and space for an extra fridge— this is ideal for all your cooking needs! On the upper level, you’ll find 4 well-appointed bedrooms with a mass amount of space, including two luxurious master suites with spa-like ensuites. The upstairs bonus room is perfect for movie nights, entertainment, or a kids' play area, and the convenient upstairs laundry room with a sink makes everyday living effortless. The 2-bedroom LEGAL-SUITE basement, features large windows, generous storage, and an open-concept layout that brings in plenty of natural light. Additional highlights include underlit stairs, built-in wall features, elegant glass railings, and premium finishes throughout. The large windows flood the home with natural light, enhancing its warm and inviting ambiance. This home Located close to shopping centers, major roadways, parks, and transit, this home offers both conven ience and luxury living. Don’t miss this rare opportunity—schedule your private showing today!
Building information
Type
*****
Age
*****
Appliances
*****
Basement Development
*****
Basement Features
*****
Basement Type
*****
Construction Material
*****
Construction Style Attachment
*****
Cooling Type
*****
Exterior Finish
*****
Fireplace Present
*****
FireplaceTotal
*****
Flooring Type
*****
Foundation Type
*****
Half Bath Total
*****
Heating Type
*****
Size Interior
*****
Stories Total
*****
Total Finished Area
*****
Land information
Amenities
*****
Fence Type
*****
Size Frontage
*****
Size Irregular
*****
Size Total
*****
Rooms
Unknown
Storage
*****
4pc Bathroom
*****
Living room
*****
Bedroom
*****
Bedroom
*****
Kitchen
*****
Upper Level
Laundry room
*****
Other
*****
5pc Bathroom
*****
4pc Bathroom
*****
4pc Bathroom
*****
Loft
*****
Bedroom
*****
Bedroom
*****
Bedroom
*****
Primary Bedroom
*****
Main level
Living room
*****
Foyer
*****
3pc Bathroom
*****
Other
*****
Kitchen
*****
Family room
*****
Den
*****
Unknown
Storage
*****
4pc Bathroom
*****
Living room
*****
Bedroom
*****
Bedroom
*****
Kitchen
*****
Upper Level
Laundry room
*****
Other
*****
5pc Bathroom
*****
4pc Bathroom
*****
4pc Bathroom
*****
Loft
*****
Bedroom
*****
Bedroom
*****
Bedroom
*****
Primary Bedroom
*****
Main level
Living room
*****
Foyer
*****
3pc Bathroom
*****
Other
*****
Kitchen
*****
Family room
*****
Den
*****
Unknown
Storage
*****
4pc Bathroom
*****
Living room
*****
Bedroom
*****
Courtesy of RE/MAX West Real Estate
Book a Showing for this property
Please note that filling out this form you'll be registered and your phone number without the +1 part will be used as a password.
