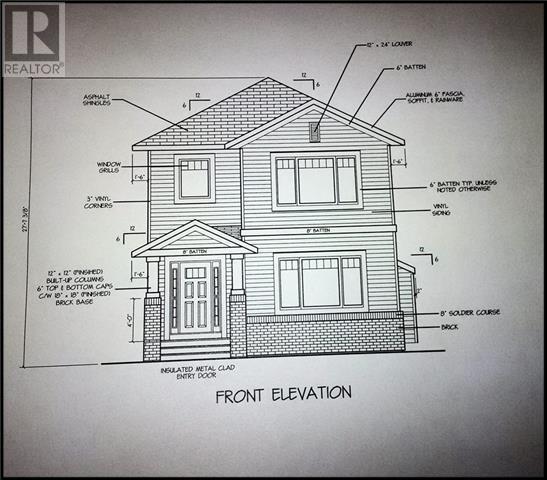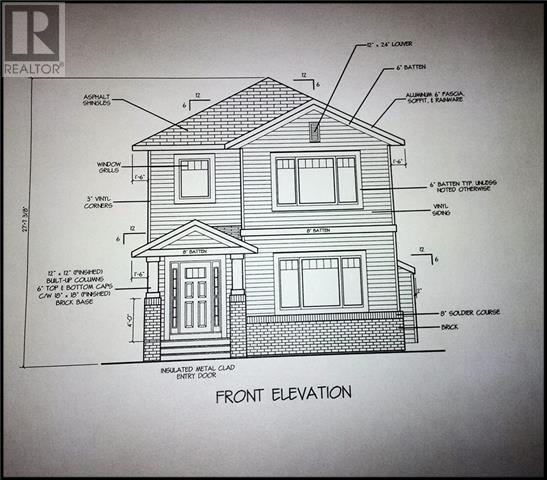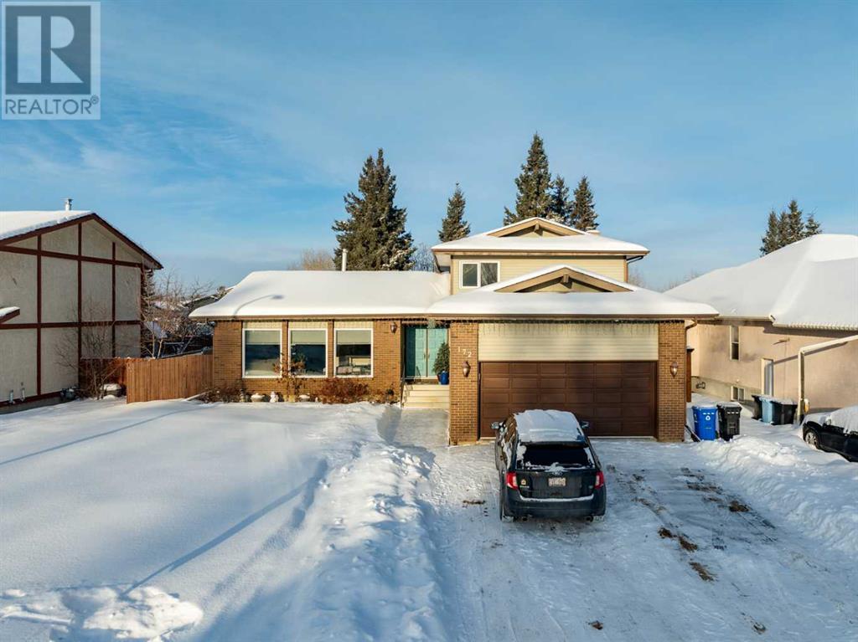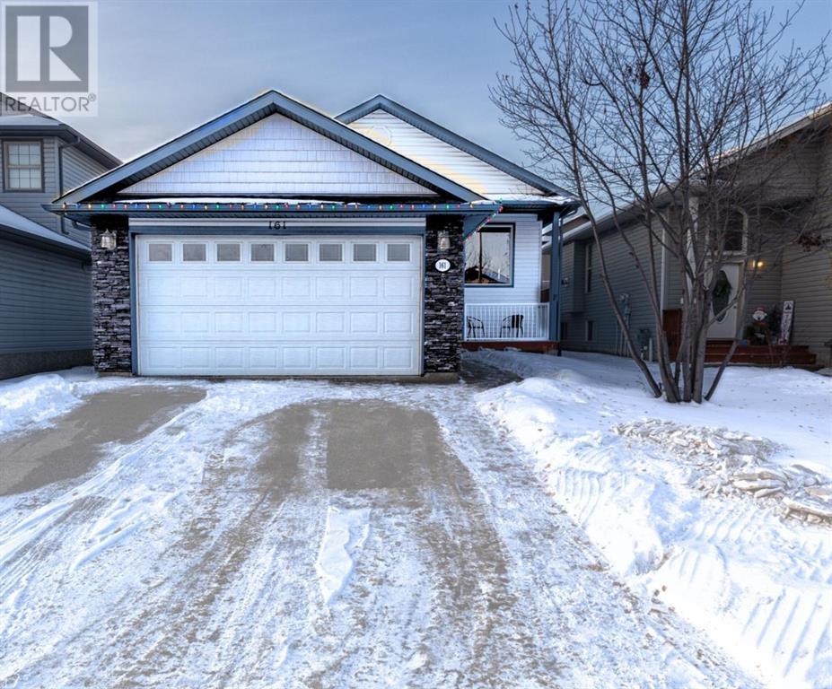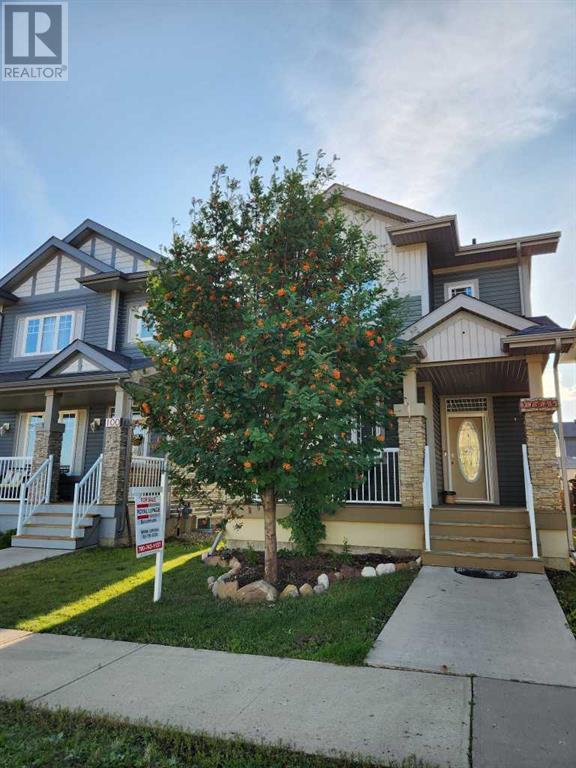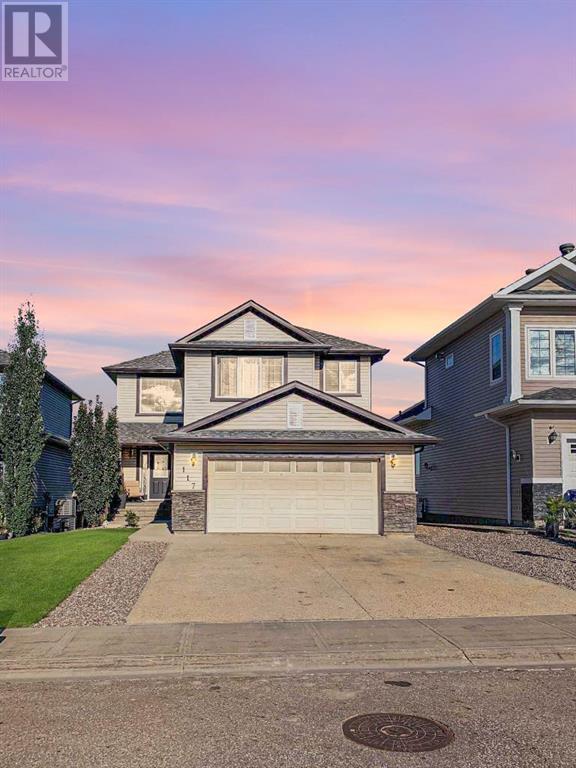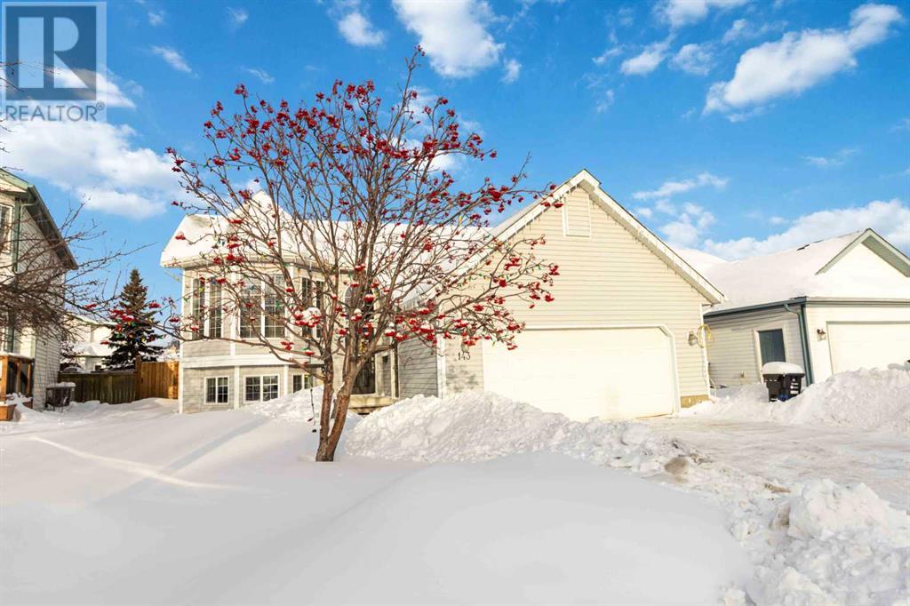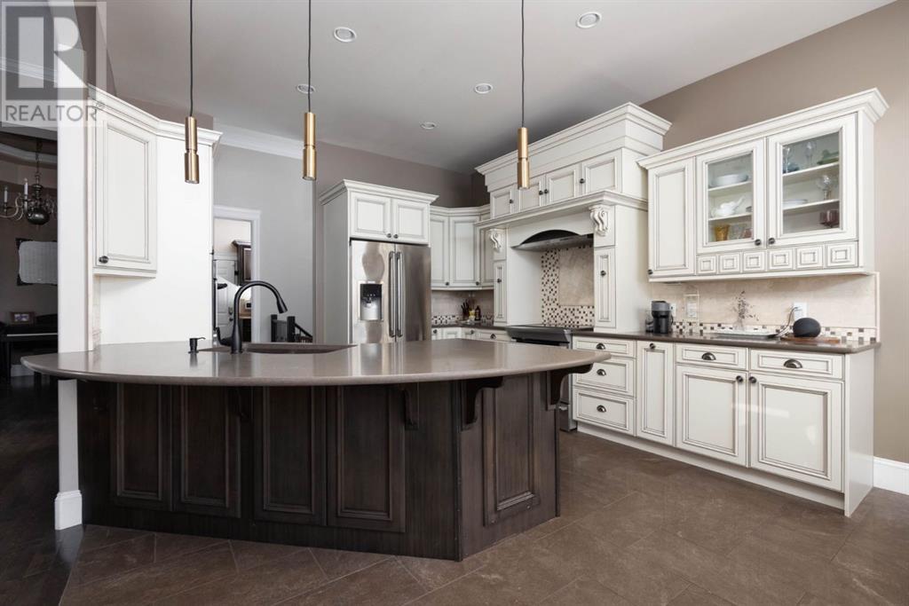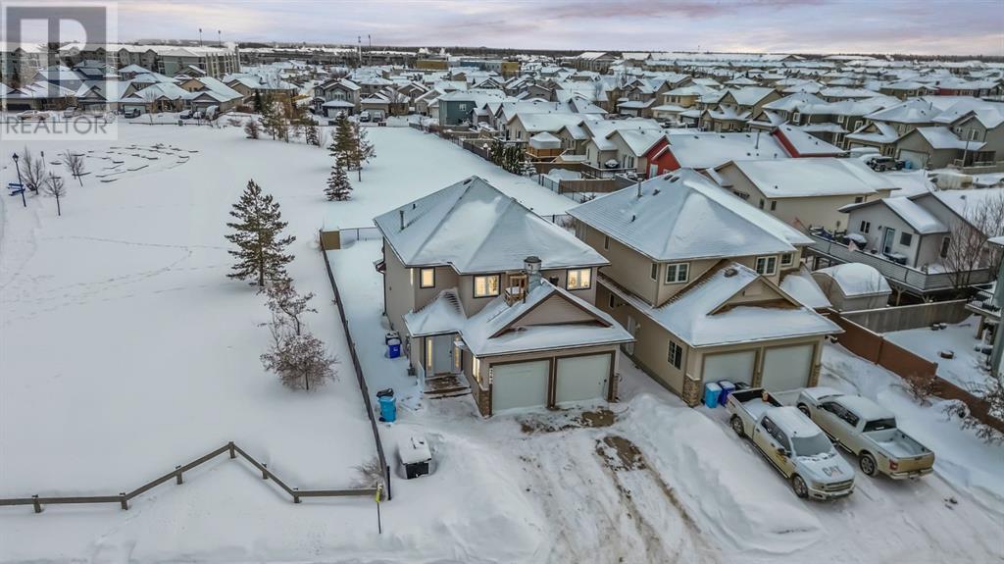Free account required
Unlock the full potential of your property search with a free account! Here's what you'll gain immediate access to:
- Exclusive Access to Every Listing
- Personalized Search Experience
- Favorite Properties at Your Fingertips
- Stay Ahead with Email Alerts
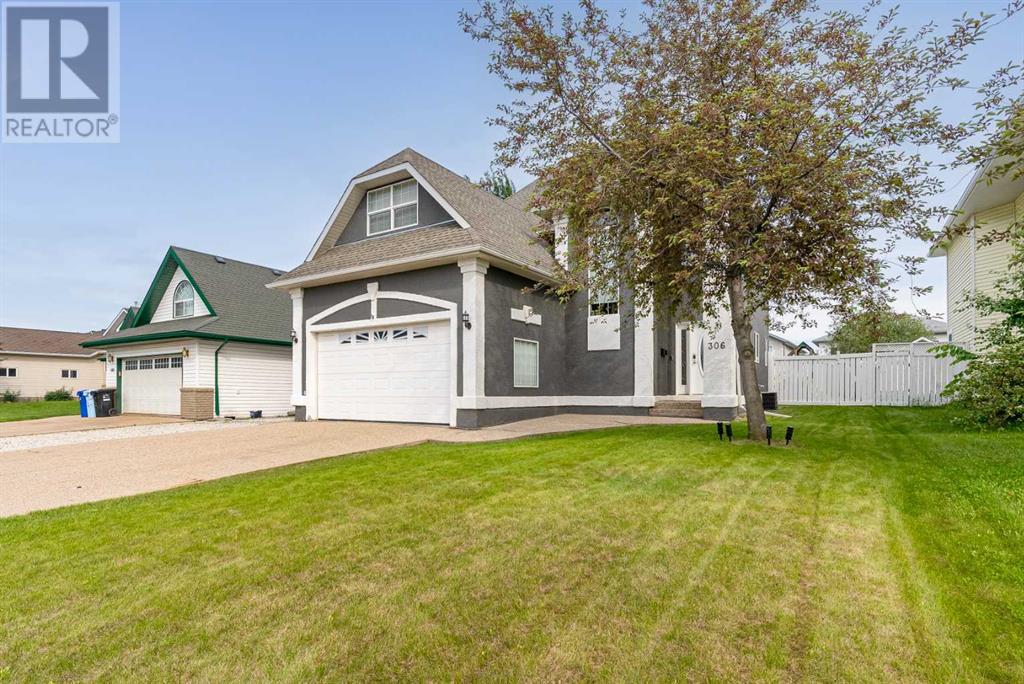
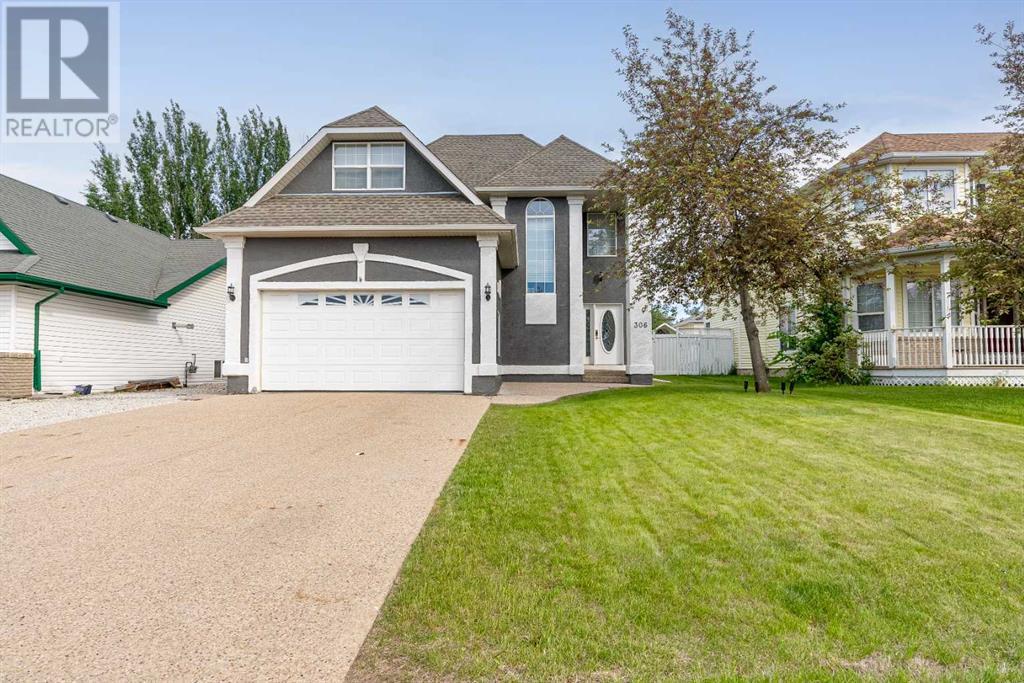

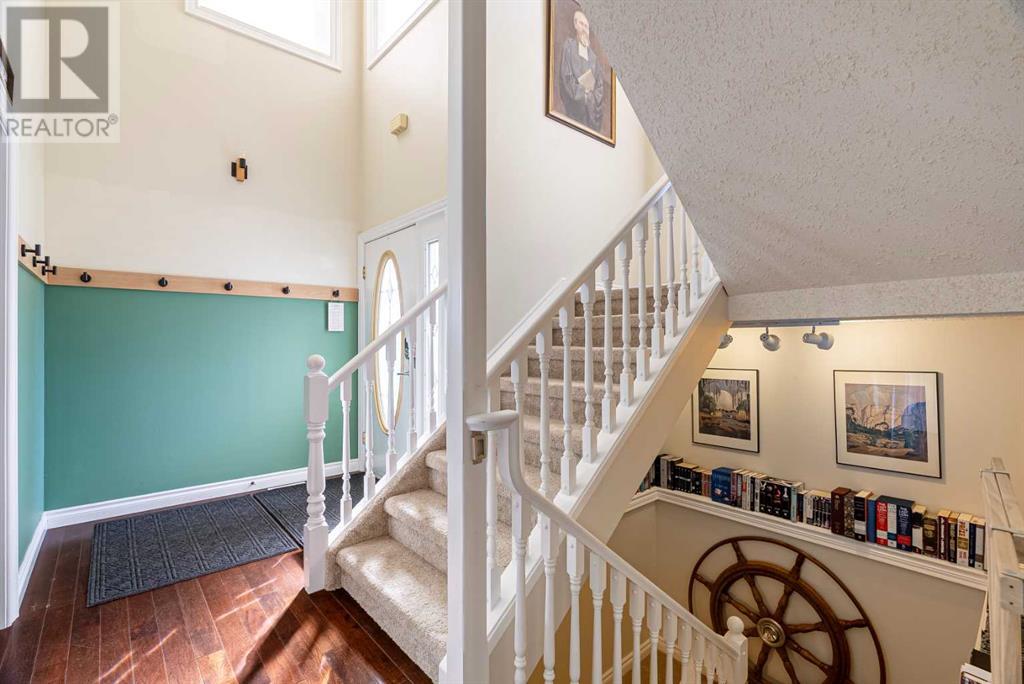

$624,900
306 Berard Crescent
Fort McMurray, Alberta, Alberta, T9K1W2
MLS® Number: A2186457
Property description
306 Berard Crescent located in the desired neighbourhood of Burton Estates, is a lovely nearly 2000 Ft² 2-storey home. Upon arriving at the home, you will notice its excellent curb appeal, painted exterior, aggregate drive way, and gravel area for RV parking. Entering the home, you are greeted in the foyer with tons of natural light. The main floor office has english style charm, with built in desk and cabinetry. Hardwood flooring runs seamlessly throughout the main floor. Entering through the archway to the kitchen, dining and living area. The kitchen cabinets are beautiful solid oak. For added space and convenience enjoy a deep walk-in pantry with window. The eat-in dining area overlooks the large back yard. Here you will also find access to your backyard. The living area is framed beautifully with wainscoting and a gas fire place as a focal point. Upstairs you will find 2 excellent sized bedrooms, 4pc main bathroom, bonus room/4th bedroom above the garage, and tasteful primary bedroom with walk-in closet and 5pc ensuite + skylights to optimize on natural lighting. Heading down to the basement, you are greeted with a recent professional renovation that includes features like: coffered ceiling tile, chevron wood waterfall countertop, subway tile backsplash, luxury carpet, bedroom barn door. A generous sized family/rec room with wet bar is perfect for cozy movie nights. The sizeable basement bedroom includes a gorgeous 4pc ensuite bathroom - an absolute must-see in person! For more information about this property and to book your personal showing, call today!
Building information
Type
*****
Appliances
*****
Basement Development
*****
Basement Type
*****
Constructed Date
*****
Construction Material
*****
Construction Style Attachment
*****
Cooling Type
*****
Exterior Finish
*****
Fireplace Present
*****
FireplaceTotal
*****
Flooring Type
*****
Foundation Type
*****
Half Bath Total
*****
Heating Type
*****
Size Interior
*****
Stories Total
*****
Total Finished Area
*****
Land information
Amenities
*****
Fence Type
*****
Landscape Features
*****
Size Depth
*****
Size Frontage
*****
Size Irregular
*****
Size Total
*****
Rooms
Upper Level
Primary Bedroom
*****
Bedroom
*****
Bedroom
*****
Bedroom
*****
5pc Bathroom
*****
4pc Bathroom
*****
Main level
Office
*****
Laundry room
*****
Kitchen
*****
Living room
*****
Dining room
*****
2pc Bathroom
*****
Basement
Furnace
*****
Recreational, Games room
*****
Bedroom
*****
4pc Bathroom
*****
Upper Level
Primary Bedroom
*****
Bedroom
*****
Bedroom
*****
Bedroom
*****
5pc Bathroom
*****
4pc Bathroom
*****
Main level
Office
*****
Laundry room
*****
Kitchen
*****
Living room
*****
Dining room
*****
2pc Bathroom
*****
Basement
Furnace
*****
Recreational, Games room
*****
Bedroom
*****
4pc Bathroom
*****
Upper Level
Primary Bedroom
*****
Bedroom
*****
Bedroom
*****
Bedroom
*****
5pc Bathroom
*****
4pc Bathroom
*****
Main level
Office
*****
Laundry room
*****
Kitchen
*****
Living room
*****
Dining room
*****
2pc Bathroom
*****
Basement
Furnace
*****
Recreational, Games room
*****
Bedroom
*****
4pc Bathroom
*****
Upper Level
Primary Bedroom
*****
Bedroom
*****
Courtesy of COLDWELL BANKER UNITED
Book a Showing for this property
Please note that filling out this form you'll be registered and your phone number without the +1 part will be used as a password.
