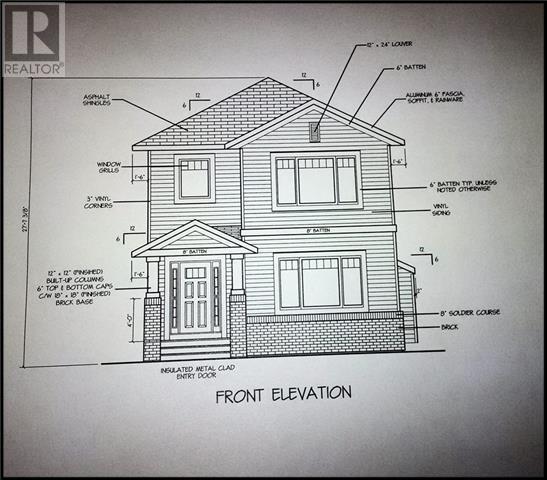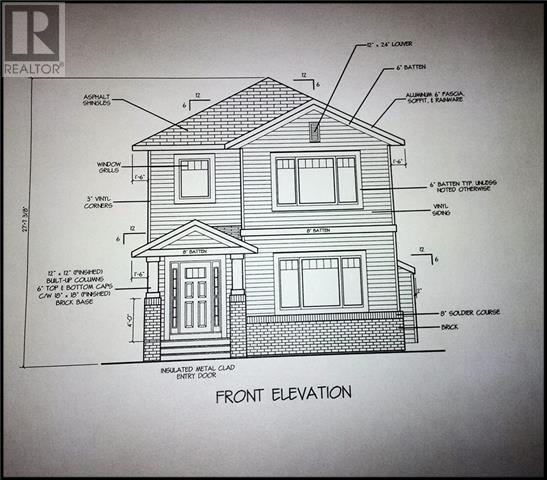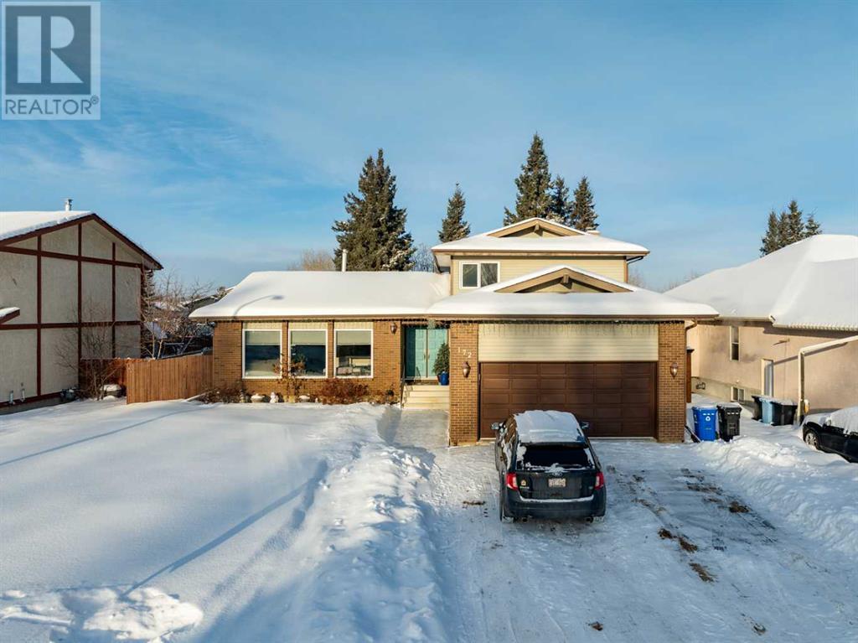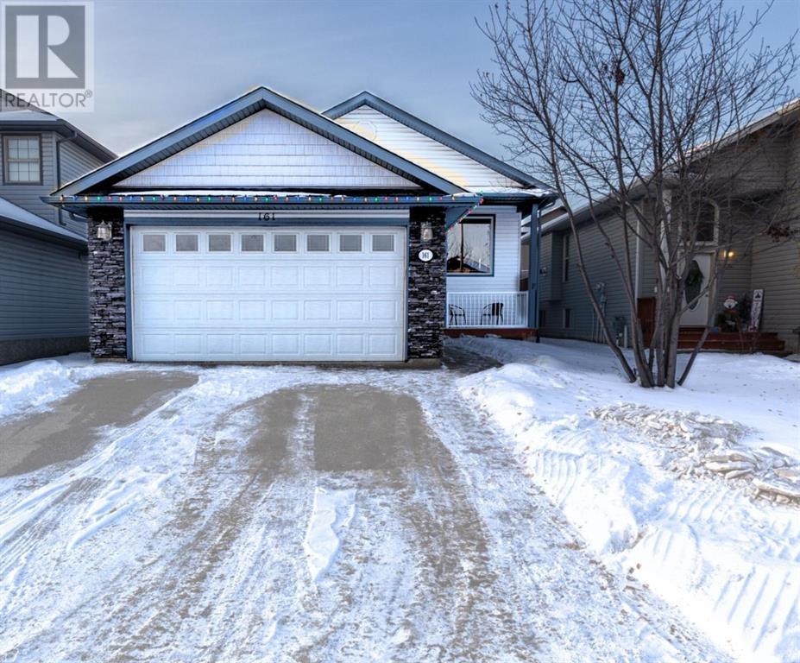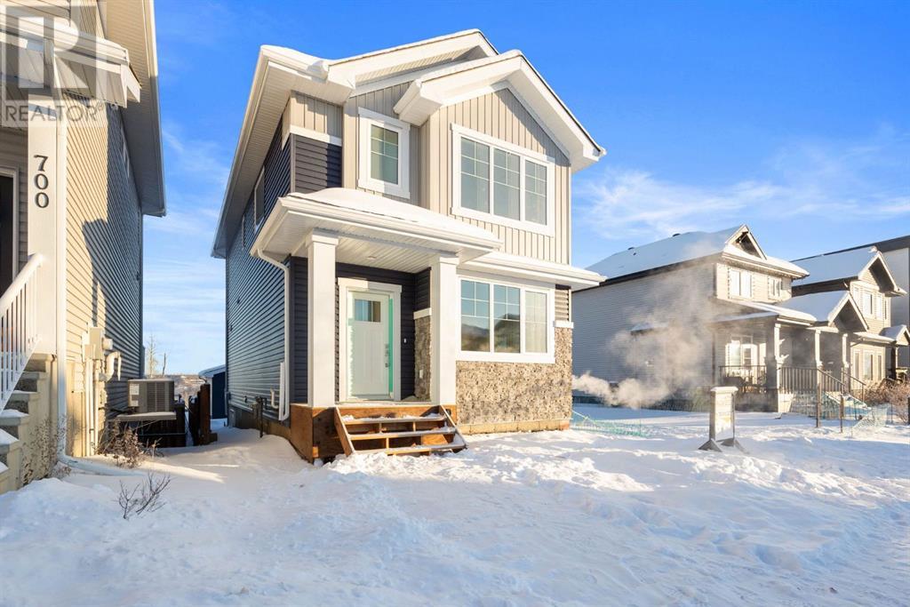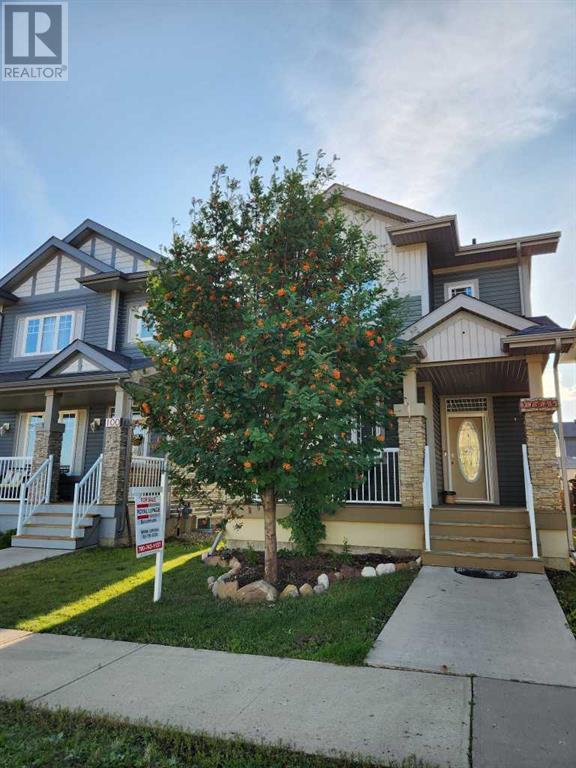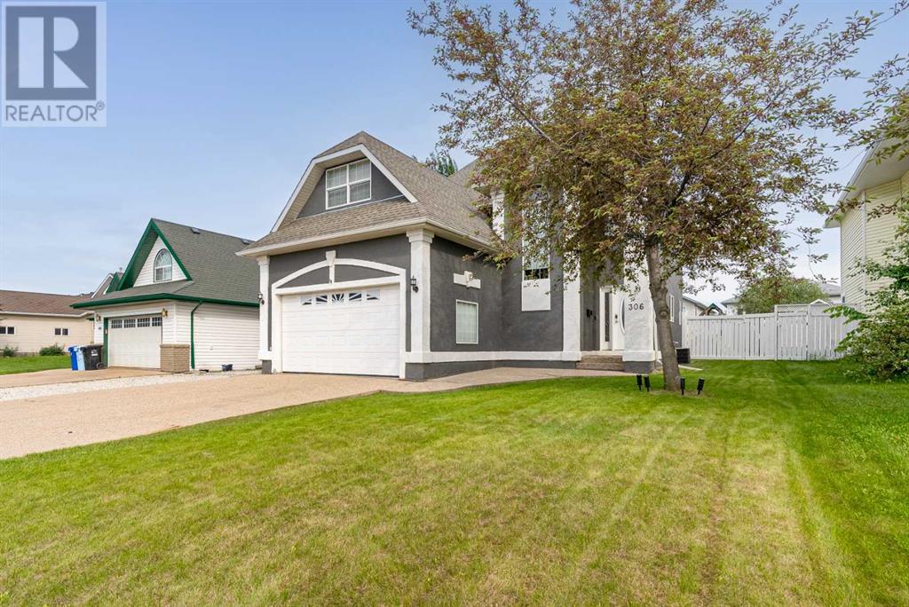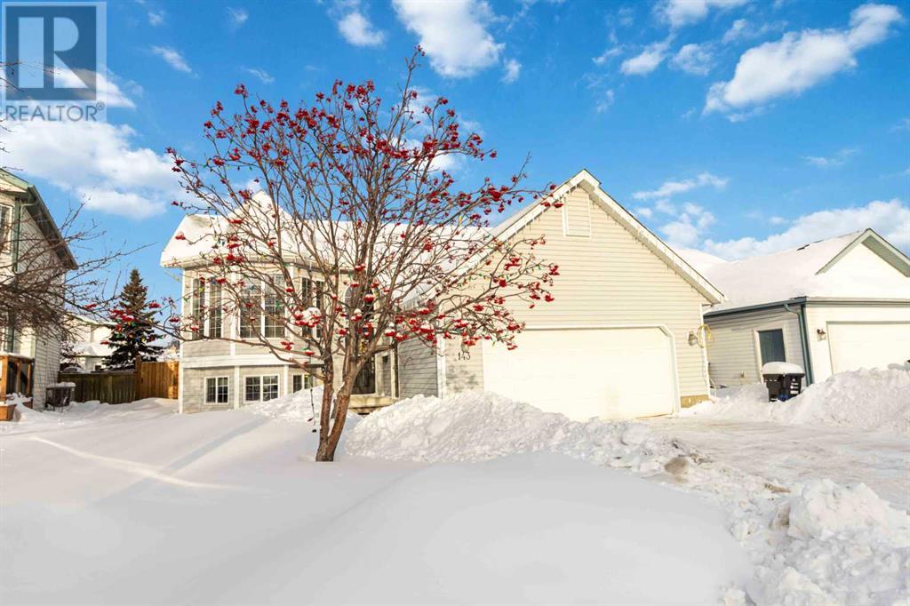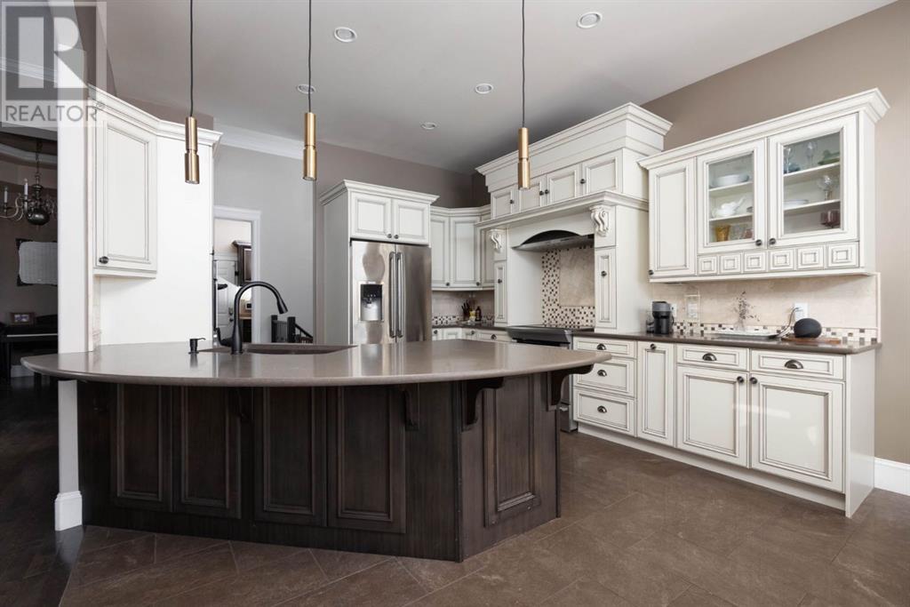Free account required
Unlock the full potential of your property search with a free account! Here's what you'll gain immediate access to:
- Exclusive Access to Every Listing
- Personalized Search Experience
- Favorite Properties at Your Fingertips
- Stay Ahead with Email Alerts
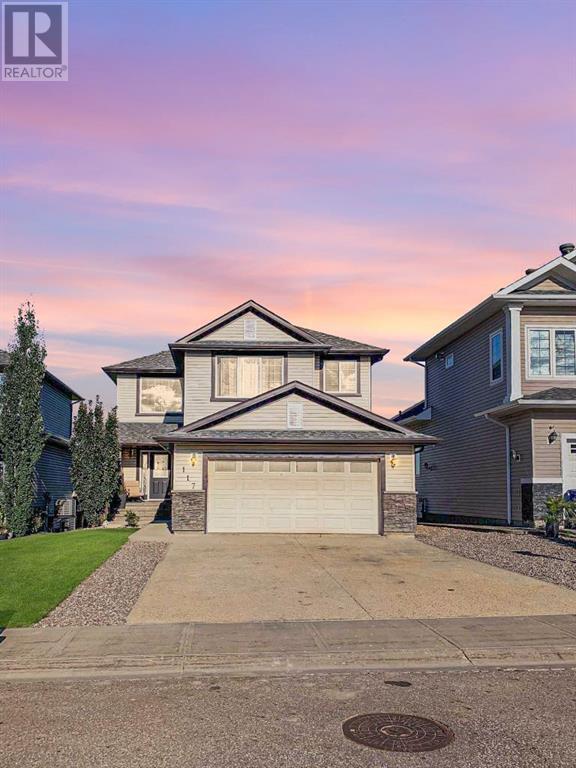



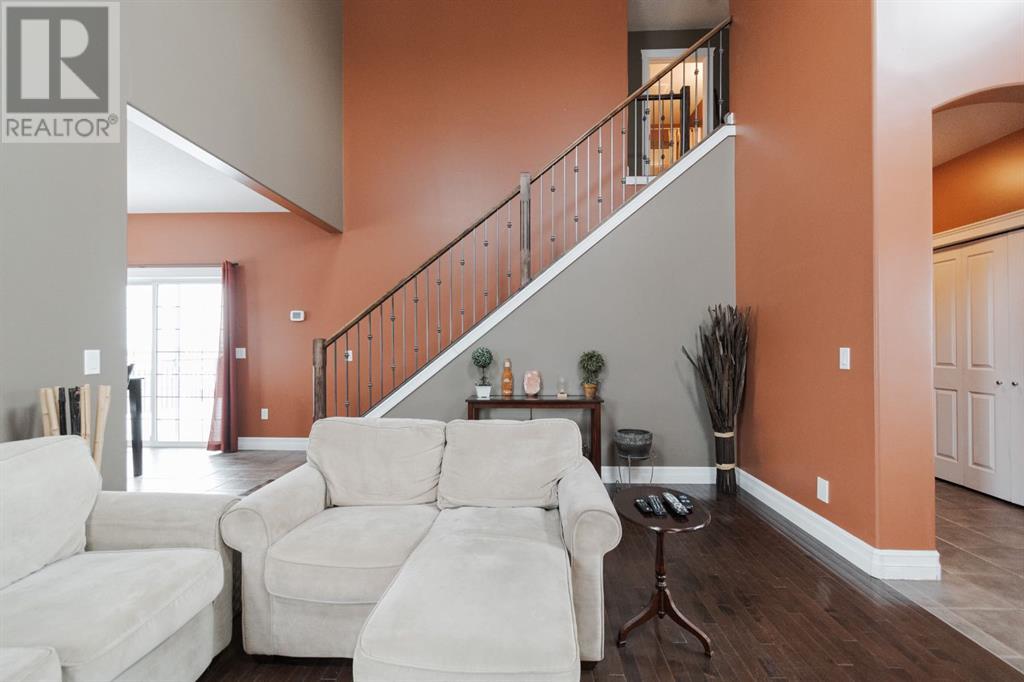
$629,900
117 Sandhill Place
Fort McMurray, Alberta, Alberta, T9K0S6
MLS® Number: A2191385
Property description
Welcome to 117 Sandhill Place! This home is in a prime location, close to all amenities, and is sure to impress. From the moment you step inside, the high ceilings and abundant natural light create a bright, open, and welcoming atmosphere. The main floor features hardwood and tile flooring throughout. The kitchen is both stylish and functional, with stainless steel appliances, granite countertops, and a corner pantry. Just off the dining area, patio doors open to the back deck, which includes a gas line for a barbecue—perfect for relaxing or entertaining while enjoying the stunning views.As you head upstairs, you’ll find a generously sized bedroom with plenty of natural light. Adjacent to it is a four-piece bathroom for added convenience. The highlight of the upper level is the stunning primary suite, featuring a spacious walk-in closet with ample storage for your wardrobe. The luxurious four-piece ensuite is a true spa-like retreat, complete with a deep jacuzzi tub for unwinding after a long day, a sleek glass-enclosed shower, and a stylish vanity with plenty of counter space.Before making your way down to the walkout basement, you’ll pass a spacious bedroom—perfect for guests or a home office— and a beautiful three-piece bathroom as-well as main floor laundry. You’ll also walk by the heated double garage, which has been updated with a fresh, durable floor coating and offers plenty of storage space.Heading down to the walkout basement, you’ll find a space that offers incredible versatility. With its own separate entrance and a second kitchen featuring stainless steel appliances, it’s perfect for extended family or guests. This level also includes a comfortable living room, two generously sized bedrooms, and another four-piece bathroom. For added convenience, the closet in the living room has hookups for a washer and dryer, providing extra functionality. Additionally, the home features a new hot water tank and a new sump pump. Step outside into the spacious bac kyard, where a cozy fire pit awaits—perfect for gatherings. Plus, with direct access to a schoolyard, it’s an unbeatable location for families.This home strikes the perfect balance between comfort and convenience. It’s move-in ready and waiting for you to make it your own!
Building information
Type
*****
Appliances
*****
Basement Development
*****
Basement Features
*****
Basement Type
*****
Constructed Date
*****
Construction Style Attachment
*****
Cooling Type
*****
Exterior Finish
*****
Fireplace Present
*****
FireplaceTotal
*****
Flooring Type
*****
Foundation Type
*****
Half Bath Total
*****
Heating Type
*****
Size Interior
*****
Stories Total
*****
Total Finished Area
*****
Land information
Amenities
*****
Fence Type
*****
Size Depth
*****
Size Frontage
*****
Size Irregular
*****
Size Total
*****
Rooms
Main level
Living room
*****
Kitchen
*****
Dining room
*****
Bedroom
*****
3pc Bathroom
*****
Basement
Furnace
*****
Recreational, Games room
*****
Kitchen
*****
Bedroom
*****
Bedroom
*****
4pc Bathroom
*****
Second level
Primary Bedroom
*****
Bedroom
*****
4pc Bathroom
*****
4pc Bathroom
*****
Courtesy of The Agency North Central Alberta
Book a Showing for this property
Please note that filling out this form you'll be registered and your phone number without the +1 part will be used as a password.
