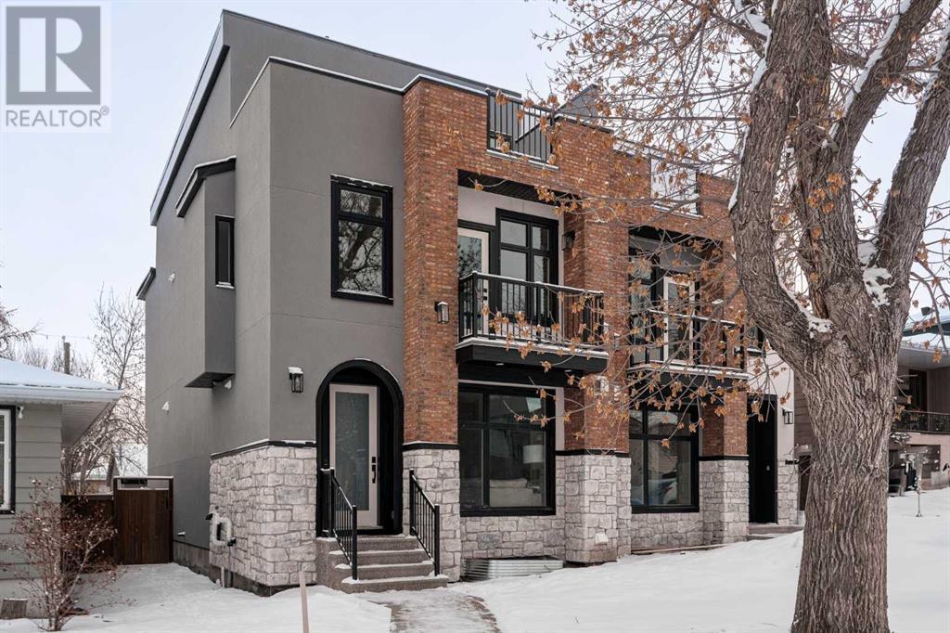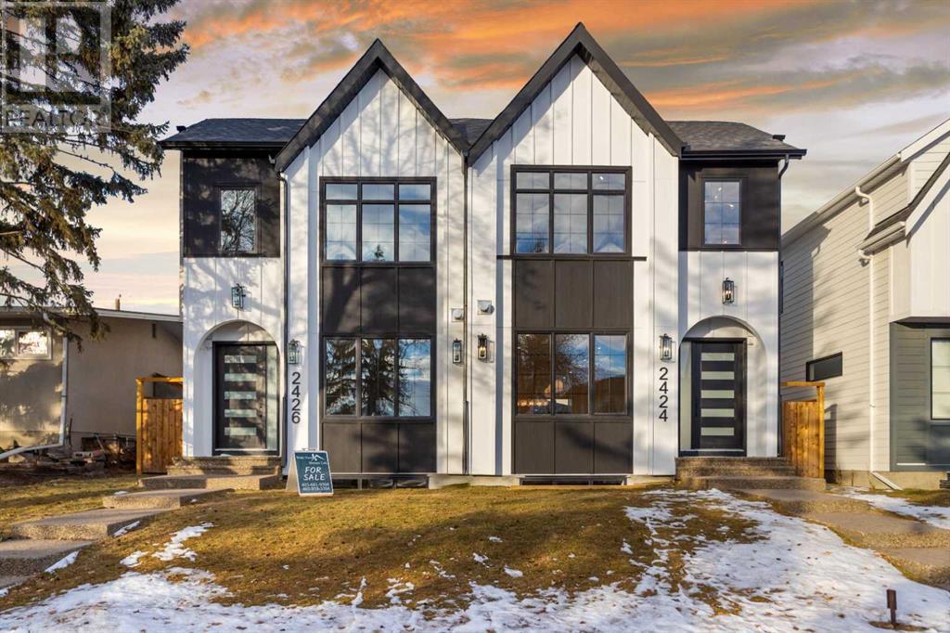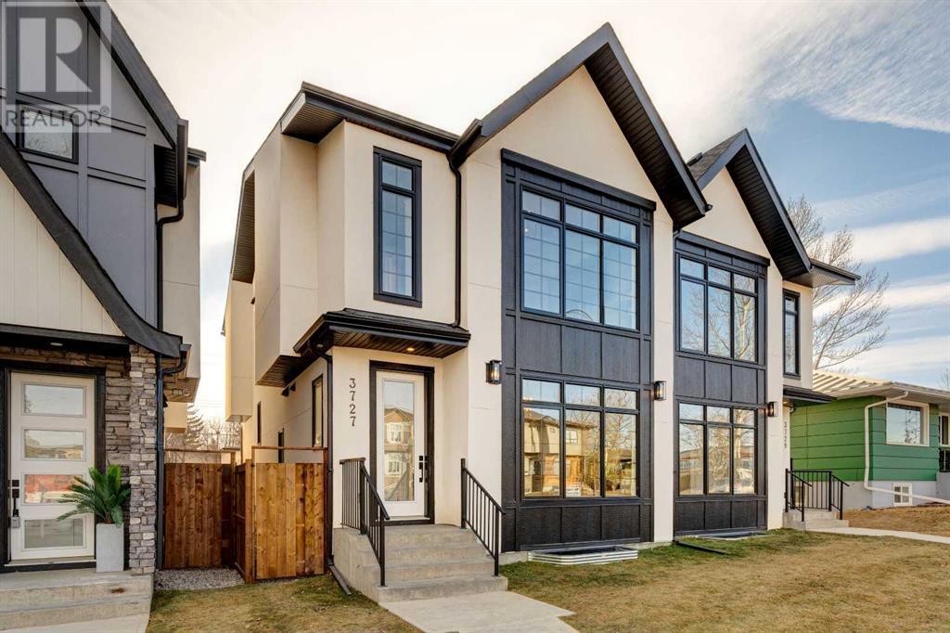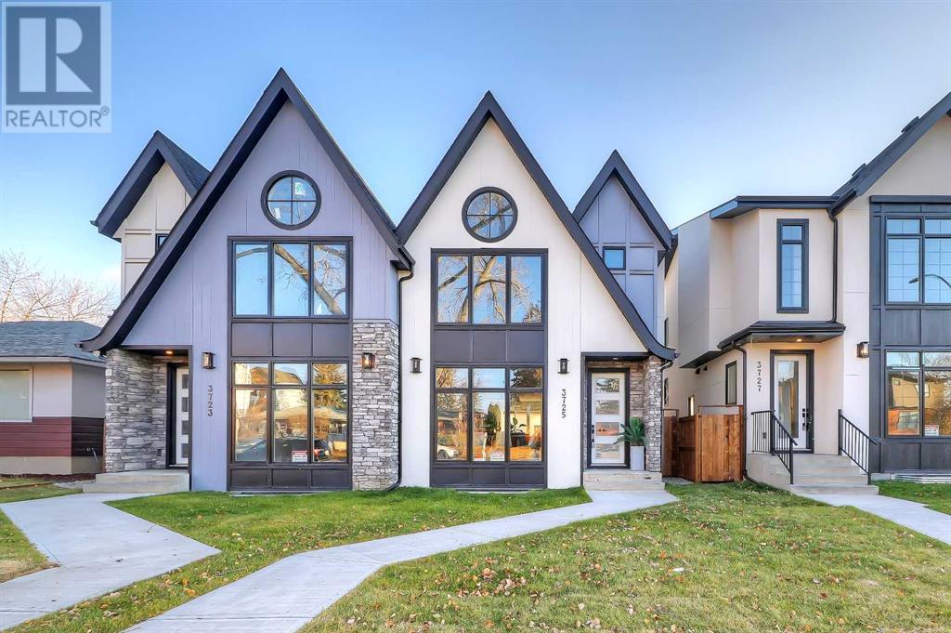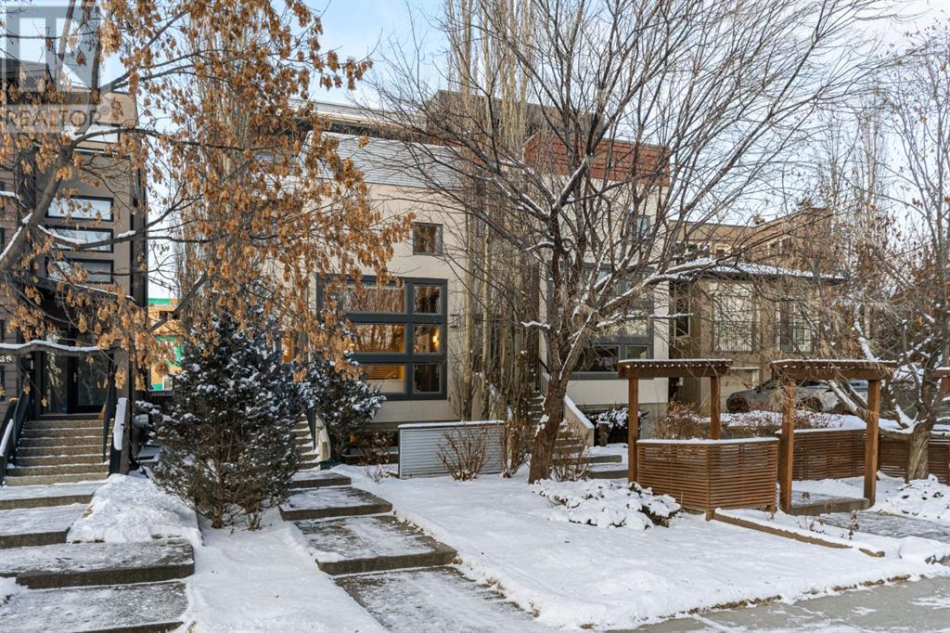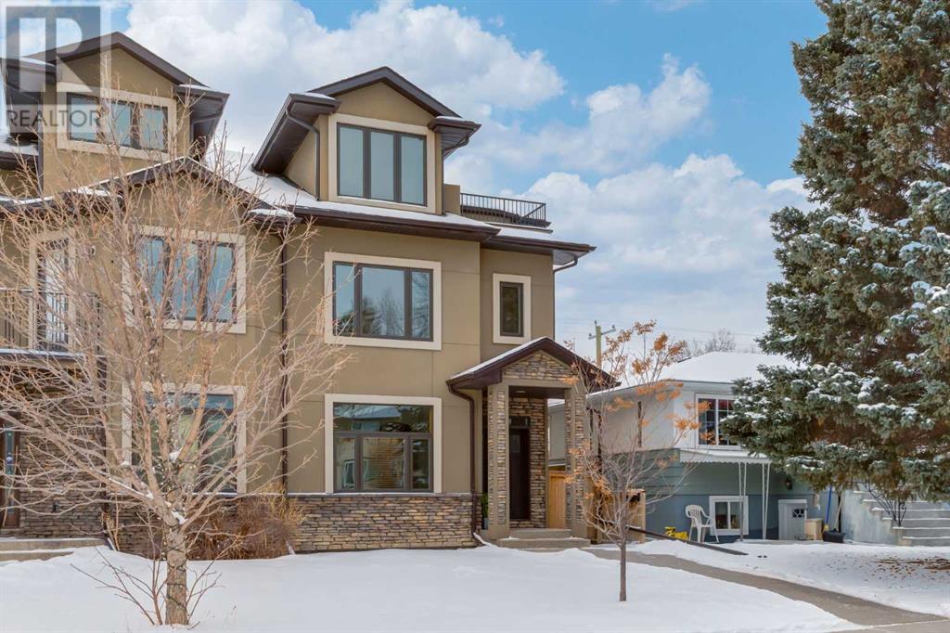Free account required
Unlock the full potential of your property search with a free account! Here's what you'll gain immediate access to:
- Exclusive Access to Every Listing
- Personalized Search Experience
- Favorite Properties at Your Fingertips
- Stay Ahead with Email Alerts
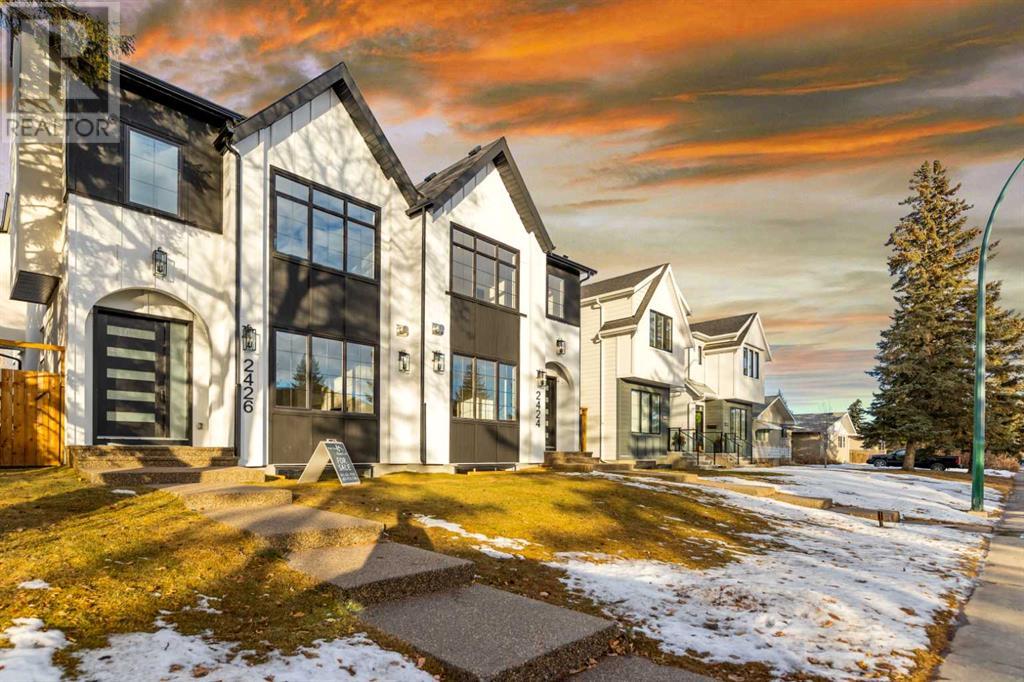

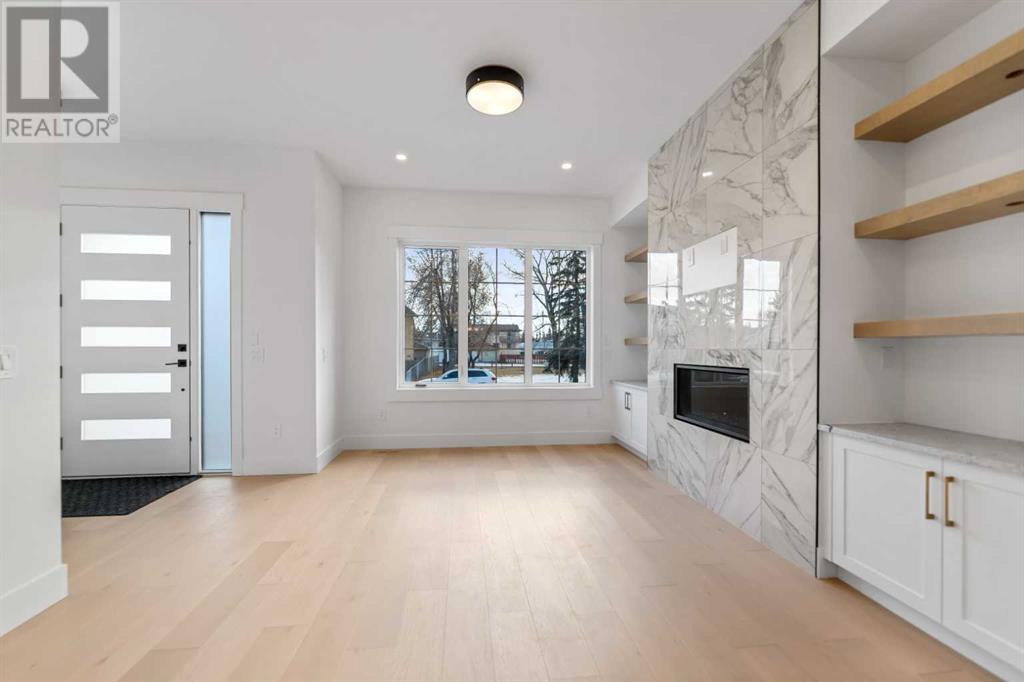
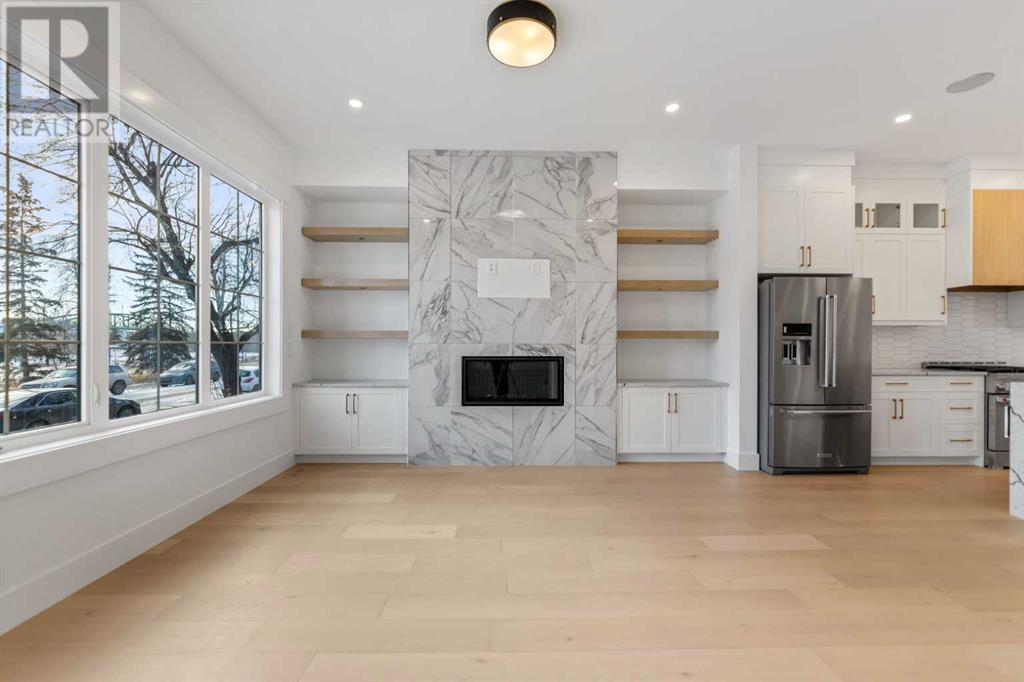

$1,129,000
2426 53 Avenue SW
Calgary, Alberta, Alberta, T3E1L6
MLS® Number: A2187011
Property description
Step into this brand new, contemporary masterpiece in North Glenmore, offering 2,629 square feet of luxurious living (1,925sqft above grade) with 4 spacious bedrooms and 3.5 bathrooms. This stunning home is designed with high-end finishes and a modern open concept layout that seamlessly connects the main living areas. The master bedroom is a true retreat, featuring vaulted ceilings and a spa-like 5- piece ensuite with premium fixtures. Each bathroom throughout the home is equipped with sleek, modern vanities and premium tile, combining both style and functionality. The chef’s kitchen is the centerpiece of the home, showcasing top-of-the-line stainless steel appliances, custom cabinetry, and an expansive island with quartz countertops, ideal for both cooking and entertaining. Adjacent to the kitchen, the living room features a striking gas fireplace with a custom feature wall, creating a cozy yet elegant focal point for the space—perfect for relaxing or hosting guests. Wide-plank hardwood floors flow throughout both the main and upper floors, adding a warm, cohesive feel to the entire living space. Designer lighting, pot lights, and custom millwork, along with high ceilings and large windows, ensure that every room is filled with natural light, enhancing the home's airy and sophisticated ambiance. A thoughtfully designed mudroom offers practical convenience with built-in storage, perfect for organizing coats, shoes, and daily essentials. Custom closets throughout the home provide ample storage solutions, maximizing both style and functionality, especially in the master suite and additional bedrooms. In addition to its luxurious interior, this home boasts a private gym, offering a dedicated space for fitness enthusiasts, and a fully finished basement, perfect for a media room or family lounge. The oversized double garage provides ample space for vehicles and storage, while the professionally landscaped yard features a large patio area, ideal for outdoor dining and ent ertaining. The private fenced backyard offers both privacy and space for family activities. Located in the vibrant and family-friendly community of North Glenmore, this home is surrounded by parks, walking trails, and top-rated schools, with convenient access to shopping, dining, and just minutes from the city's core. This exquisite property offers the perfect blend of modern design, comfort, and luxury living. Book your showing today!
Building information
Type
*****
Age
*****
Appliances
*****
Basement Development
*****
Basement Type
*****
Constructed Date
*****
Construction Material
*****
Construction Style Attachment
*****
Cooling Type
*****
Fireplace Present
*****
FireplaceTotal
*****
Flooring Type
*****
Foundation Type
*****
Half Bath Total
*****
Heating Fuel
*****
Heating Type
*****
Size Interior
*****
Stories Total
*****
Total Finished Area
*****
Land information
Amenities
*****
Fence Type
*****
Size Depth
*****
Size Frontage
*****
Size Irregular
*****
Size Total
*****
Rooms
Upper Level
Other
*****
5pc Bathroom
*****
4pc Bathroom
*****
Bedroom
*****
Bedroom
*****
Primary Bedroom
*****
Laundry room
*****
Main level
Other
*****
2pc Bathroom
*****
Kitchen
*****
Living room
*****
Dining room
*****
Basement
Exercise room
*****
4pc Bathroom
*****
Bedroom
*****
Recreational, Games room
*****
Courtesy of URBAN-REALTY.ca
Book a Showing for this property
Please note that filling out this form you'll be registered and your phone number without the +1 part will be used as a password.

