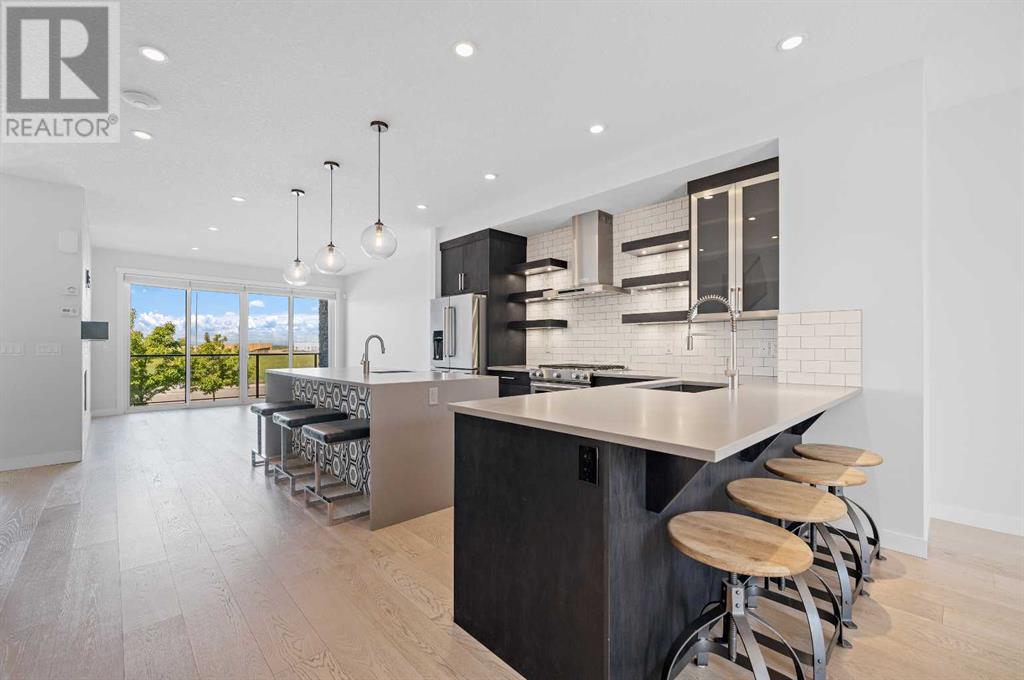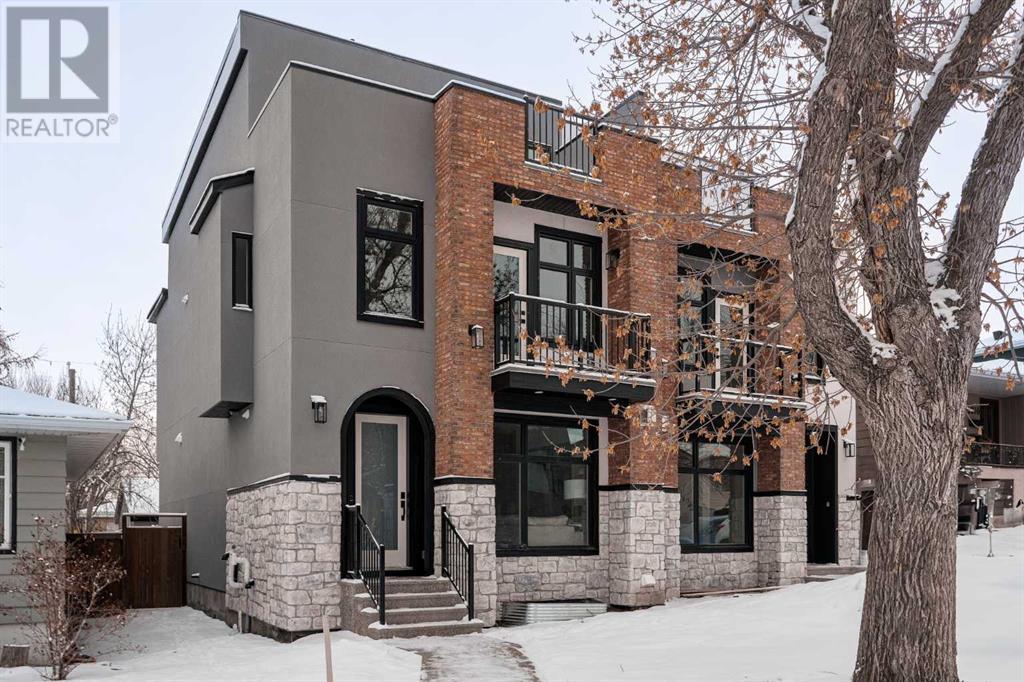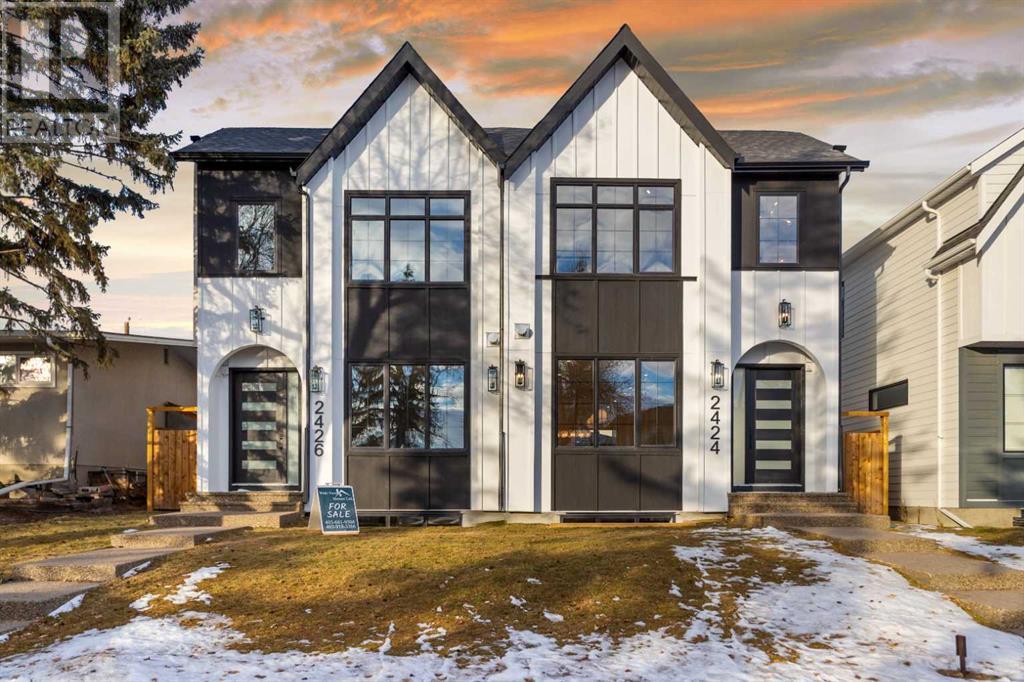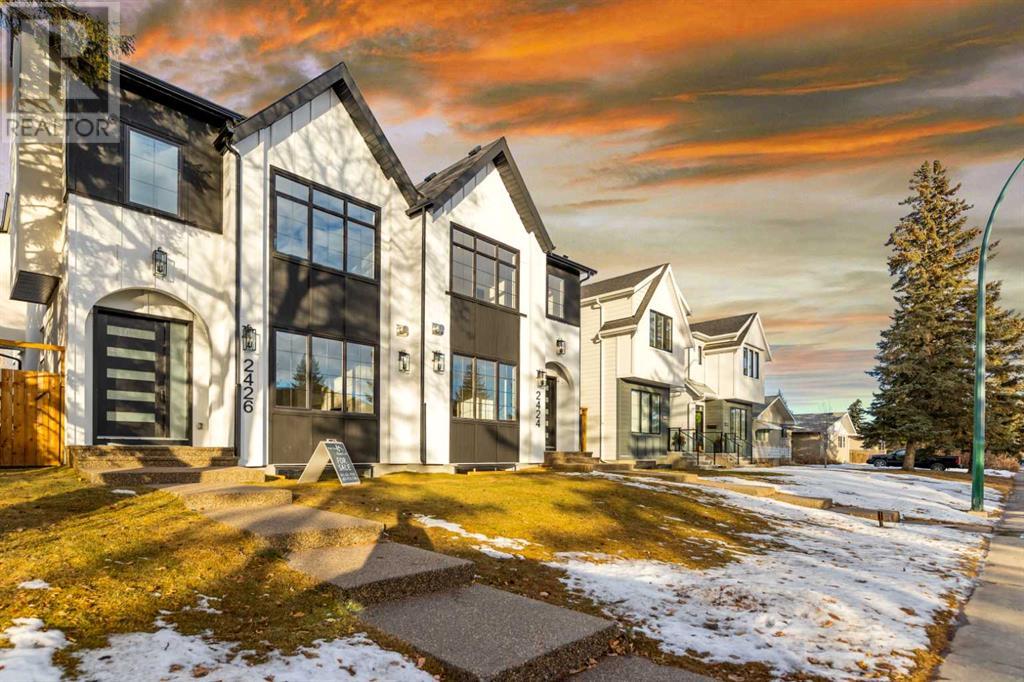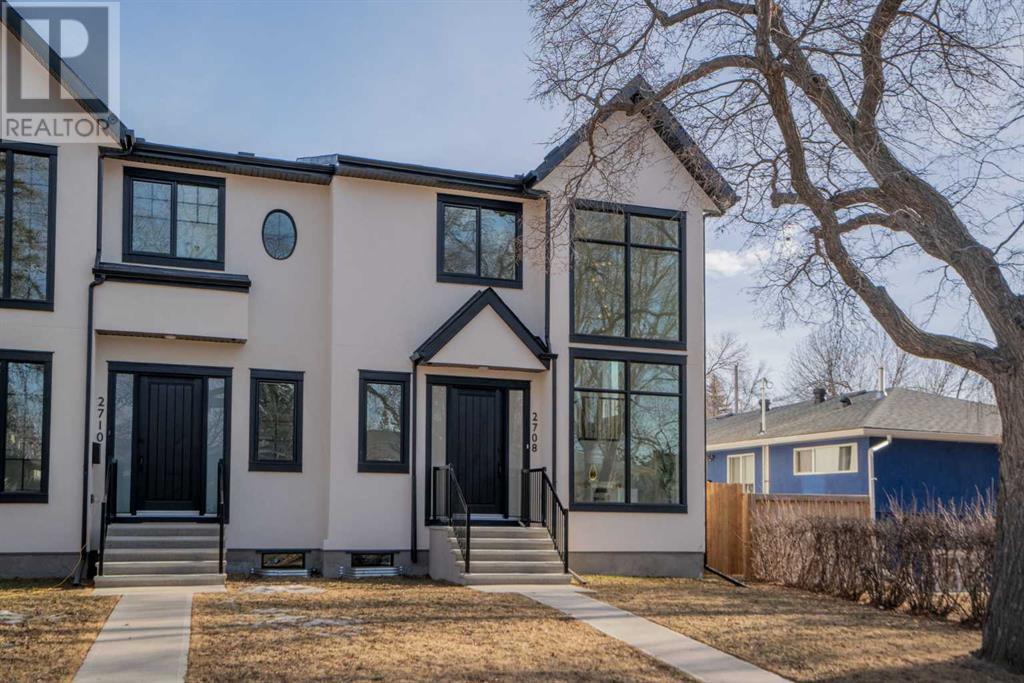Free account required
Unlock the full potential of your property search with a free account! Here's what you'll gain immediate access to:
- Exclusive Access to Every Listing
- Personalized Search Experience
- Favorite Properties at Your Fingertips
- Stay Ahead with Email Alerts


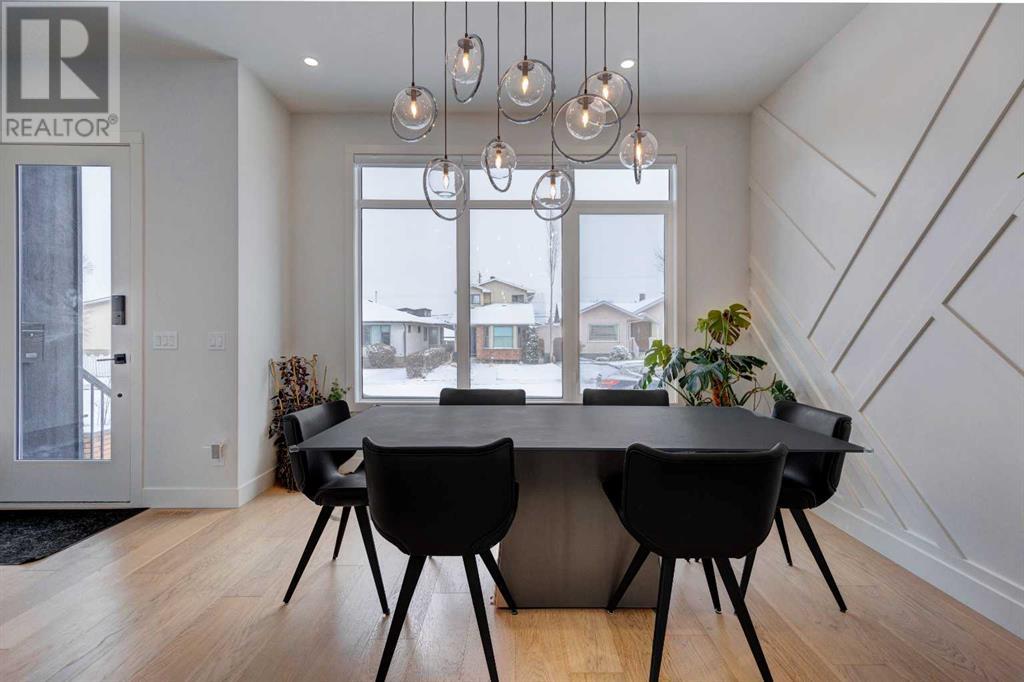
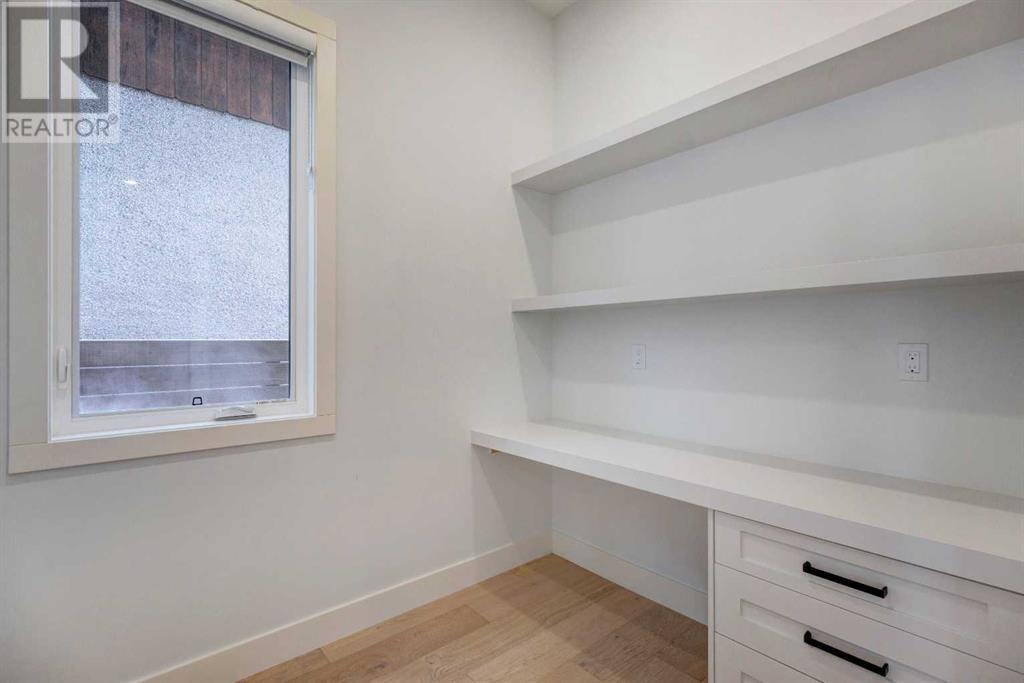

$1,064,800
1109 41 Street SW
Calgary, Alberta, Alberta, T3C1X5
MLS® Number: A2192176
Property description
HOME SWEET HOME! Welcome to this spectacular home that was CUSTOM-BUILT in 2023 situated in the sought-after inner-city community of Rosscarrock on a quiet, family-friendly street. This luxurious home is the full package offering 5 bedrooms, 4.5 bathrooms, CENTRAL AIR CONDITIONING, 3,037+ SQFT of thoughtfully upgraded living space throughout and a LEGAL BASEMENT SUITE. Heading inside past the charming curb appeal you will be impressed by the stunning, open concept floor plan boasting a 2 piece vanity bathroom, office/den, a spacious foyer, mudroom, formal dining area, sun-drenched living room with oversized windows, an extraordinary floor to ceiling tile fireplace and wonderful built-in shelving/drawers and the gourmet chef’s kitchen that is built for entertaining with quartz countertops, a sprawling quartz center island with an eating bar, tons of gleaming white cabinet space, convenient pantry, built-in nook and a premium stainless steel appliance package with a built-in gas range. Heading upstairs you will find a laundry room and 3 bedrooms all with ensuite bathrooms. One of the generous sized bedrooms offers a 4 piece ensuite bathroom with a walk-in closet, while the other offers a 4 piece ensuite with a built-in wardrobe closet. The dreamy master retreat contains TWO WALK-IN CLOSETS and a spa-like 5 piece ensuite bathroom with in-floor heating, a relaxing soaker tub, double vanity sinks and a stunning, private shower with a built-in bench. Downstairs is the perfect rental helper with a LEGAL SUITE offering two full bedrooms, a gorgeous 4 piece bathroom, in-flooring heating, a private laundry room, a spacious living room and a chic kitchen with stainless steel appliances, granite countertops and a beautiful granite island. Outside, you will find a large concrete patio that's perfect for hosting and BBQ’ing, a beautifully landscaped and fenced backyard and a double detached garage. This amazing central location is walking distance to all major amenities includin g Westbrook LRT, bus stops, Westbrook Mall and other shopping, schools, playgrounds, popular bars/restaurants with easy access to Bow Trail, 17th Ave SW and Sarcee Trail. MUST VIEW! Book your private viewing today!
Building information
Type
*****
Appliances
*****
Basement Features
*****
Basement Type
*****
Constructed Date
*****
Construction Material
*****
Construction Style Attachment
*****
Cooling Type
*****
Exterior Finish
*****
Fireplace Present
*****
FireplaceTotal
*****
Fire Protection
*****
Flooring Type
*****
Foundation Type
*****
Half Bath Total
*****
Heating Fuel
*****
Heating Type
*****
Size Interior
*****
Stories Total
*****
Total Finished Area
*****
Land information
Amenities
*****
Fence Type
*****
Land Disposition
*****
Landscape Features
*****
Size Depth
*****
Size Frontage
*****
Size Irregular
*****
Size Total
*****
Rooms
Unknown
Furnace
*****
Recreational, Games room
*****
Laundry room
*****
Kitchen
*****
Bedroom
*****
Bedroom
*****
4pc Bathroom
*****
Upper Level
Other
*****
Primary Bedroom
*****
Laundry room
*****
Bedroom
*****
Bedroom
*****
5pc Bathroom
*****
4pc Bathroom
*****
4pc Bathroom
*****
Main level
Other
*****
Living room
*****
Kitchen
*****
Foyer
*****
Dining room
*****
Office
*****
2pc Bathroom
*****
Unknown
Furnace
*****
Recreational, Games room
*****
Laundry room
*****
Kitchen
*****
Bedroom
*****
Bedroom
*****
4pc Bathroom
*****
Upper Level
Other
*****
Primary Bedroom
*****
Laundry room
*****
Bedroom
*****
Bedroom
*****
5pc Bathroom
*****
4pc Bathroom
*****
4pc Bathroom
*****
Main level
Other
*****
Living room
*****
Kitchen
*****
Foyer
*****
Dining room
*****
Office
*****
2pc Bathroom
*****
Unknown
Furnace
*****
Recreational, Games room
*****
Laundry room
*****
Kitchen
*****
Bedroom
*****
Bedroom
*****
Courtesy of Century 21 Bamber Realty LTD.
Book a Showing for this property
Please note that filling out this form you'll be registered and your phone number without the +1 part will be used as a password.
