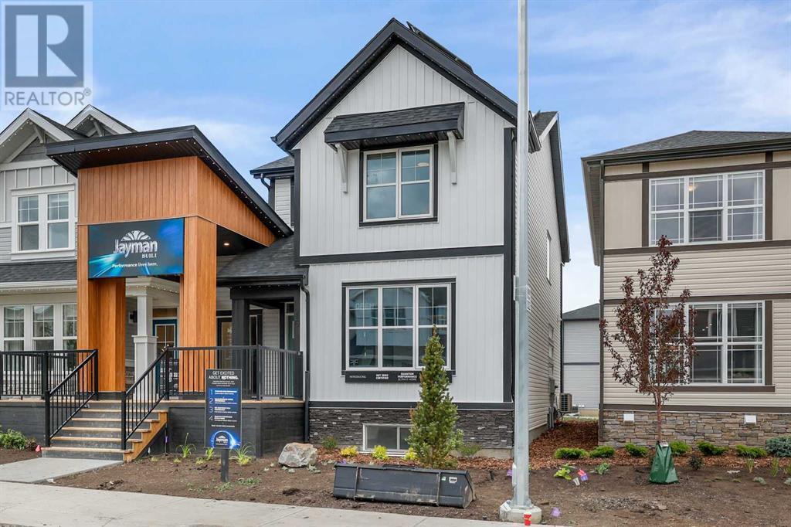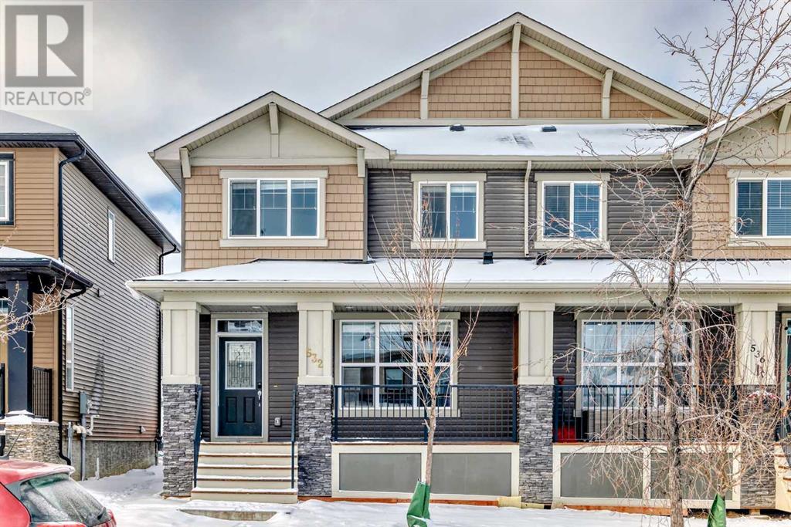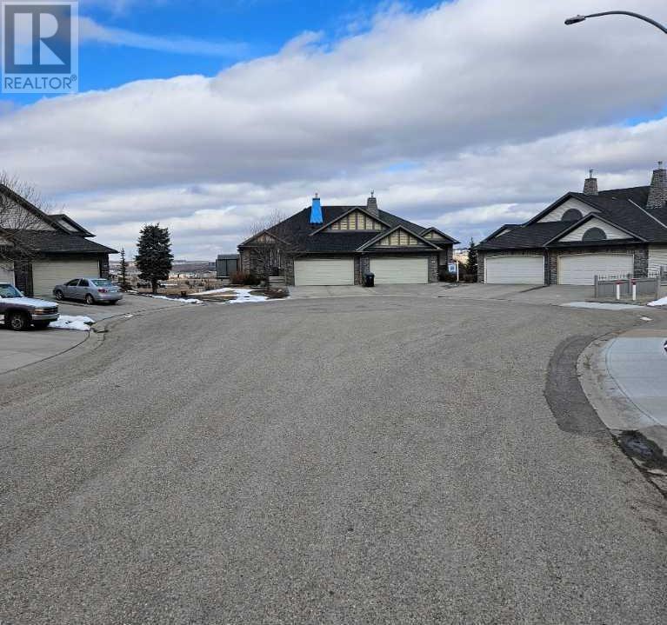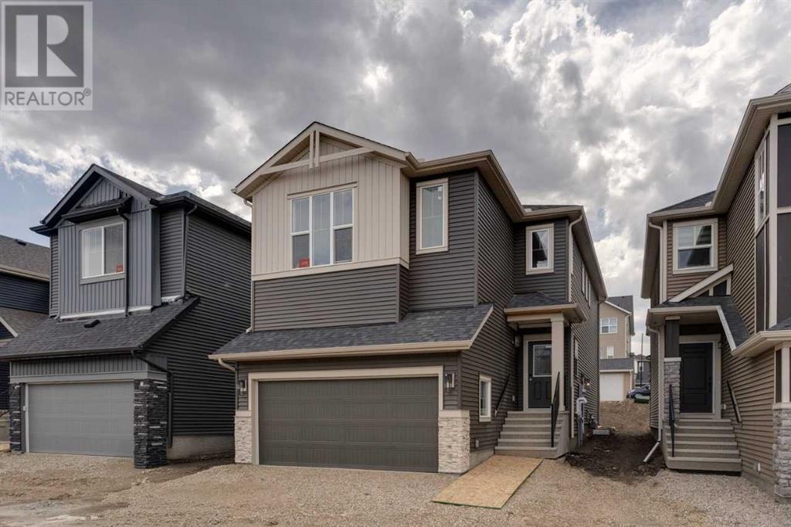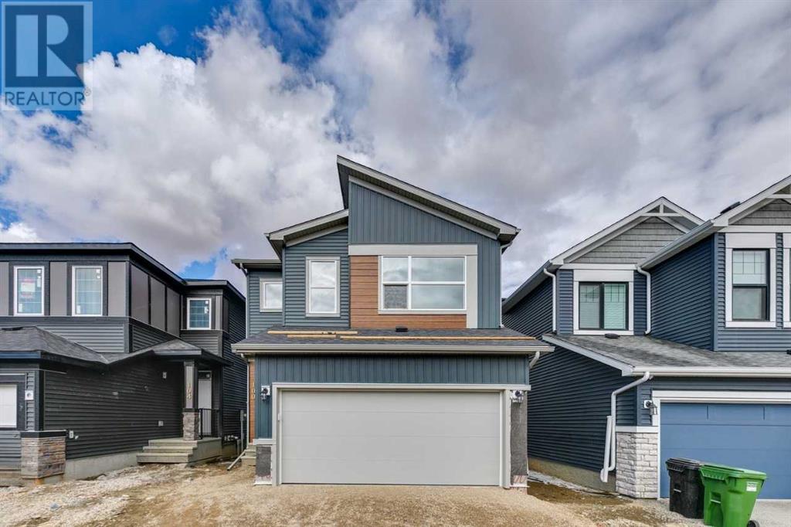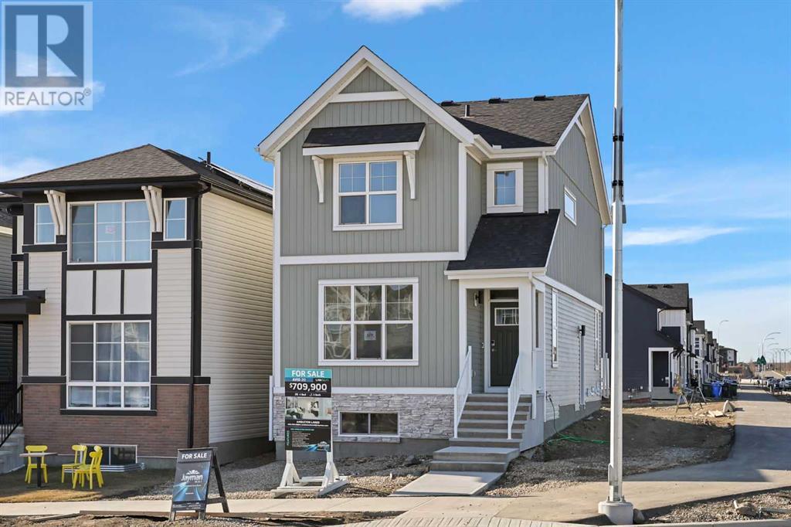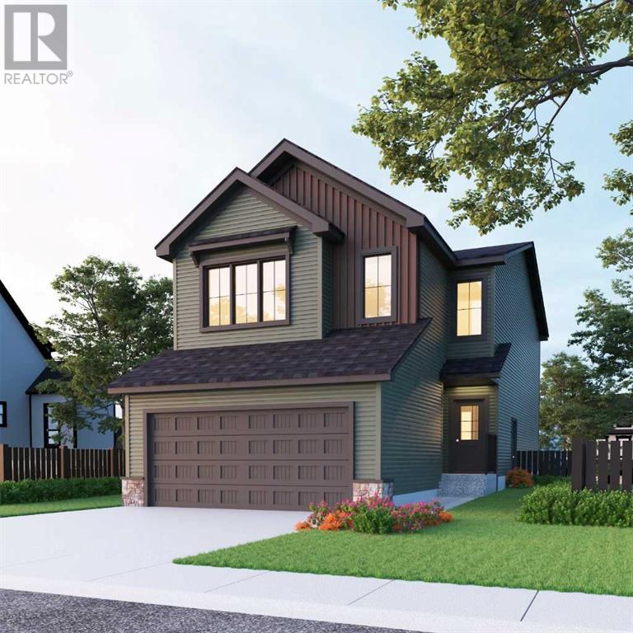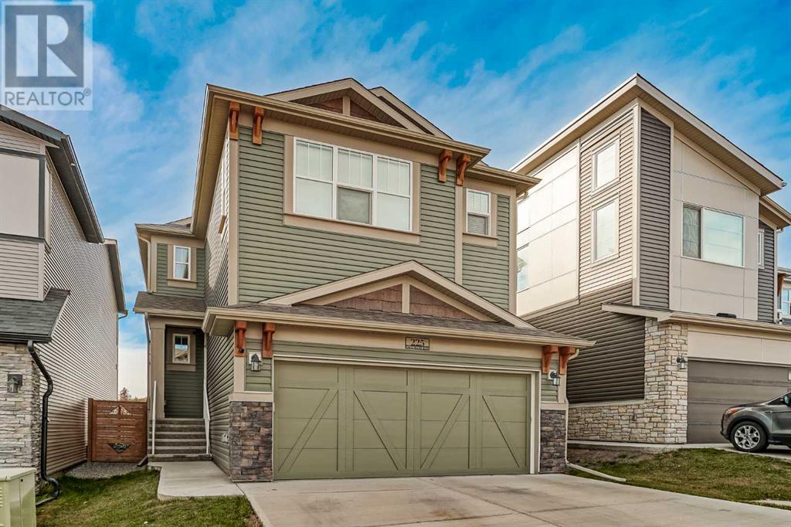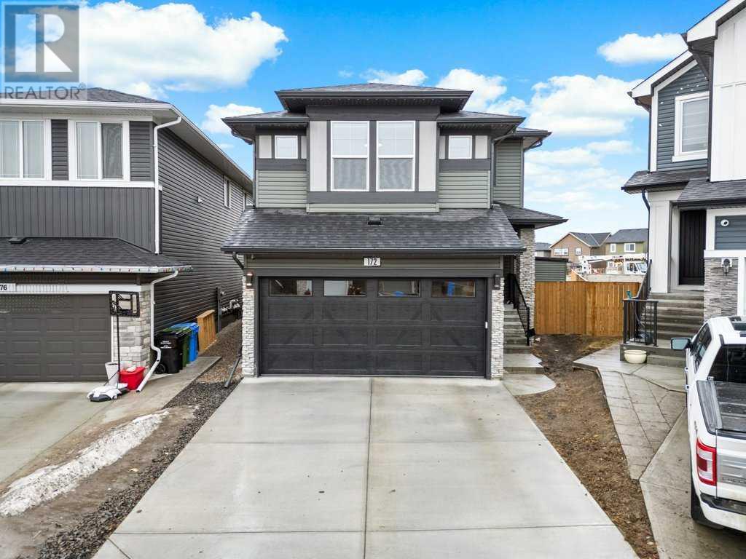Free account required
Unlock the full potential of your property search with a free account! Here's what you'll gain immediate access to:
- Exclusive Access to Every Listing
- Personalized Search Experience
- Favorite Properties at Your Fingertips
- Stay Ahead with Email Alerts
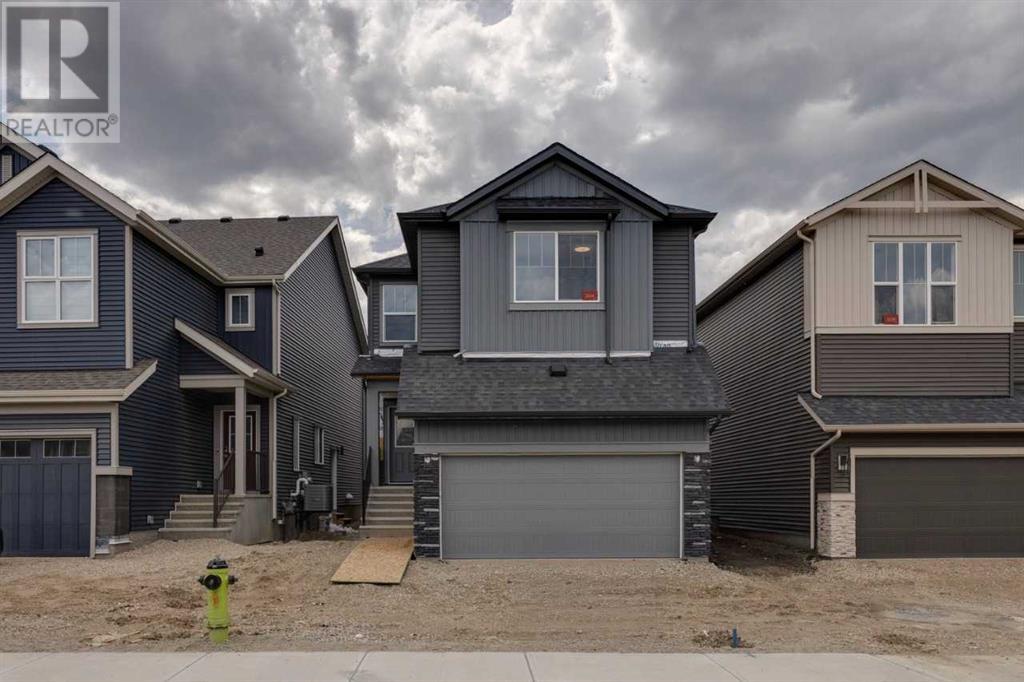
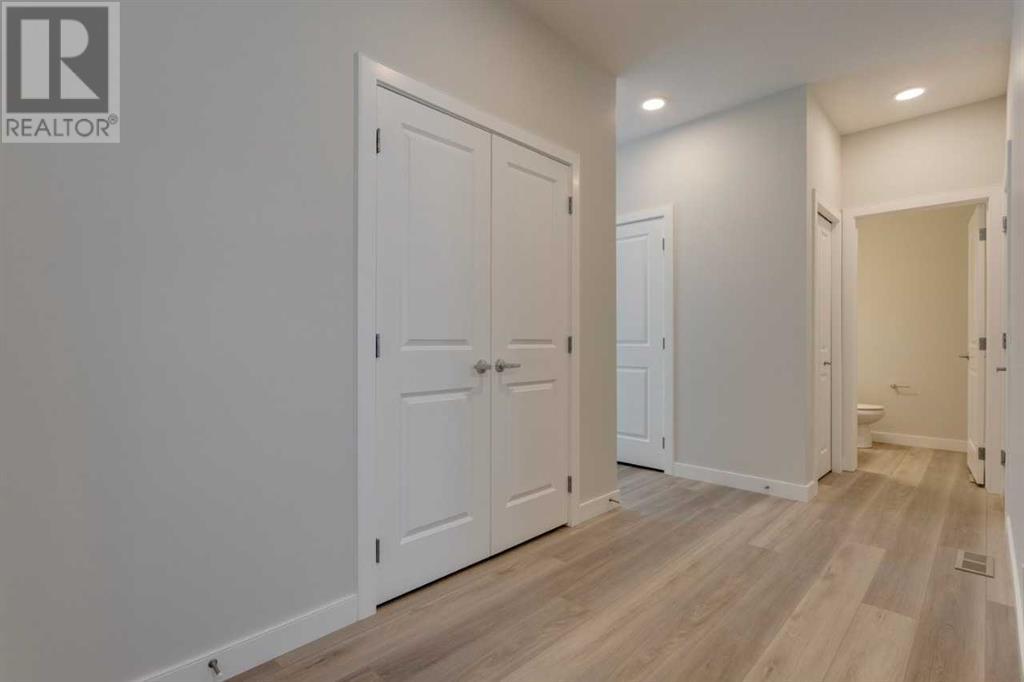
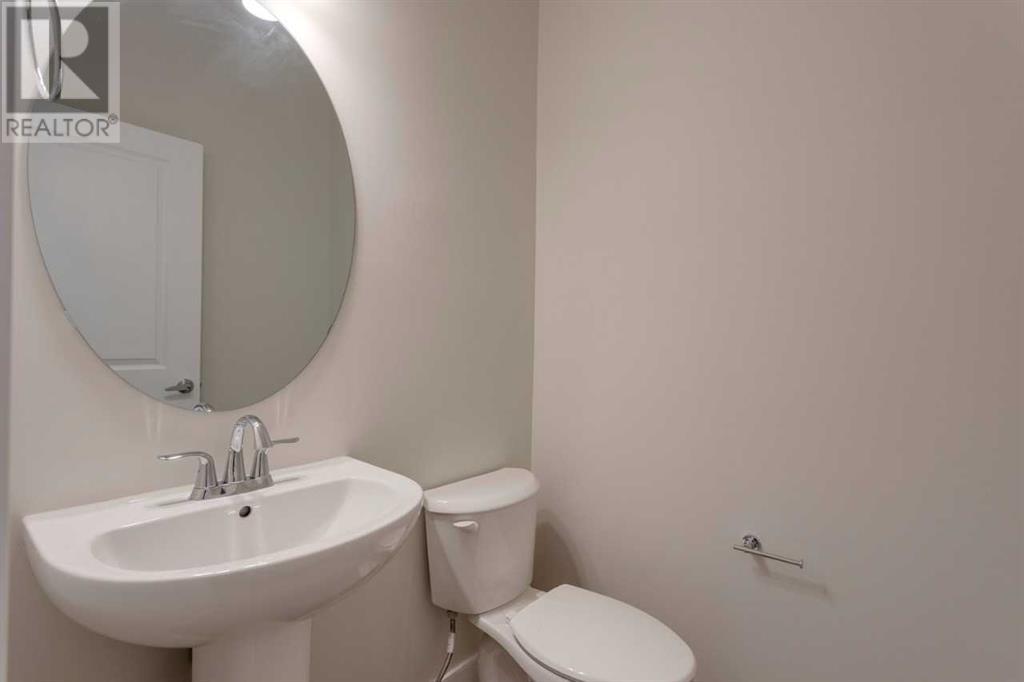
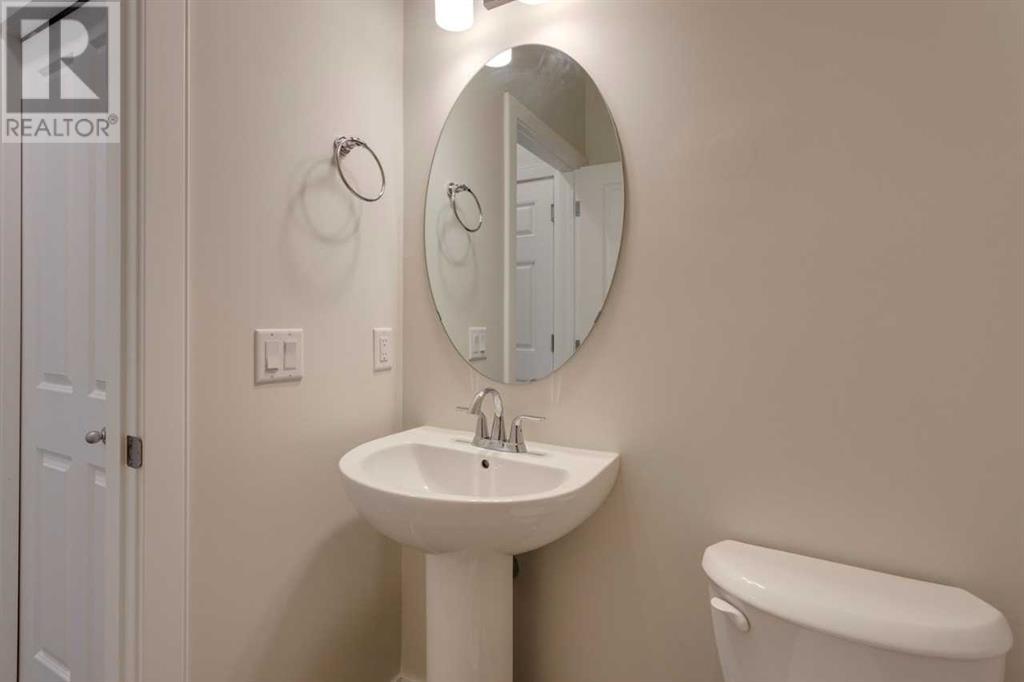
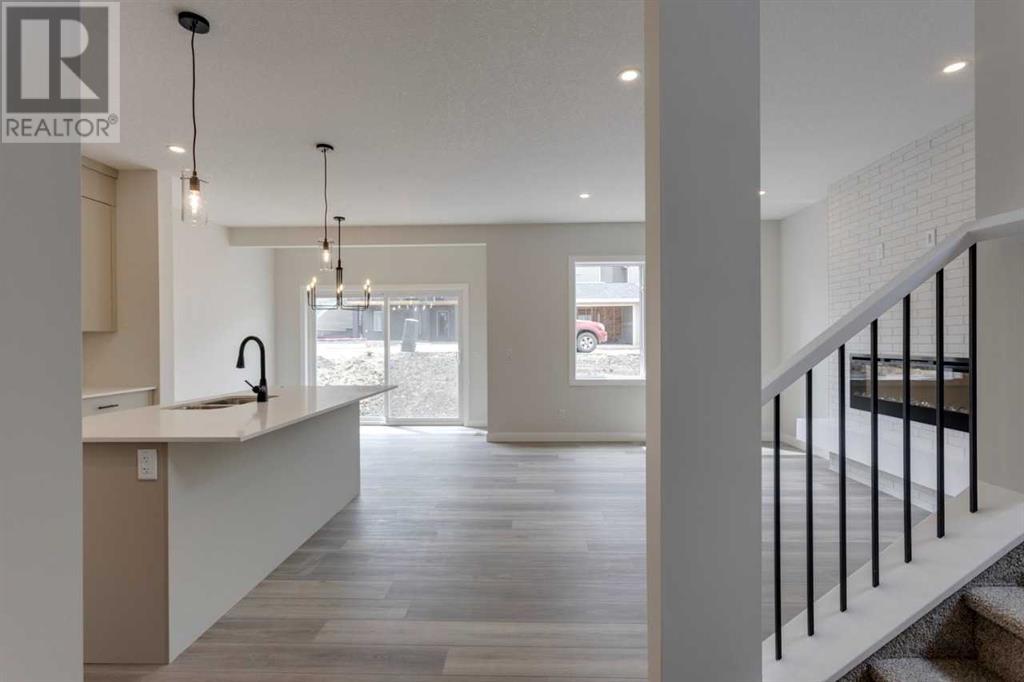
$739,000
304 Edith Place NW
Calgary, Alberta, Alberta, T3R2E1
MLS® Number: A2187772
Property description
Discover this exceptional spec home by Shane Homes in the picturesque Glacier Ridge community, available for possession in May 2025 The main floor welcomes you with a foyer featuring a convenient coat closet, leading to a mudroom with an adjacent half bath. The central kitchen boasts a spacious island and a large corner walk-in pantry, seamlessly connecting to the rear dining nook and living room, creating an ideal space for entertaining. Upstairs, a central family room provides separation between the owner's suite and the two secondary bedrooms, ensuring privacy for all. The owner's suite offers a three-piece ensuite and a generous walk-in closet. Each secondary bedroom also includes its own walk-in closet, with a three-piece main bath conveniently located nearby. The second-floor laundry room, equipped with open shelving for linens, adds to the home's practicality. Please note that photos and plans are for representative purposes; actual finishes may vary.
Building information
Type
*****
Appliances
*****
Basement Development
*****
Basement Type
*****
Constructed Date
*****
Construction Material
*****
Construction Style Attachment
*****
Cooling Type
*****
Exterior Finish
*****
Fireplace Present
*****
FireplaceTotal
*****
Flooring Type
*****
Foundation Type
*****
Half Bath Total
*****
Heating Fuel
*****
Heating Type
*****
Size Interior
*****
Stories Total
*****
Total Finished Area
*****
Land information
Amenities
*****
Fence Type
*****
Size Depth
*****
Size Frontage
*****
Size Irregular
*****
Size Total
*****
Rooms
Upper Level
Family room
*****
Bedroom
*****
Bedroom
*****
Primary Bedroom
*****
5pc Bathroom
*****
Main level
Kitchen
*****
Dining room
*****
Living room
*****
4pc Bathroom
*****
2pc Bathroom
*****
Upper Level
Family room
*****
Bedroom
*****
Bedroom
*****
Primary Bedroom
*****
5pc Bathroom
*****
Main level
Kitchen
*****
Dining room
*****
Living room
*****
4pc Bathroom
*****
2pc Bathroom
*****
Courtesy of Bode Platform Inc.
Book a Showing for this property
Please note that filling out this form you'll be registered and your phone number without the +1 part will be used as a password.
