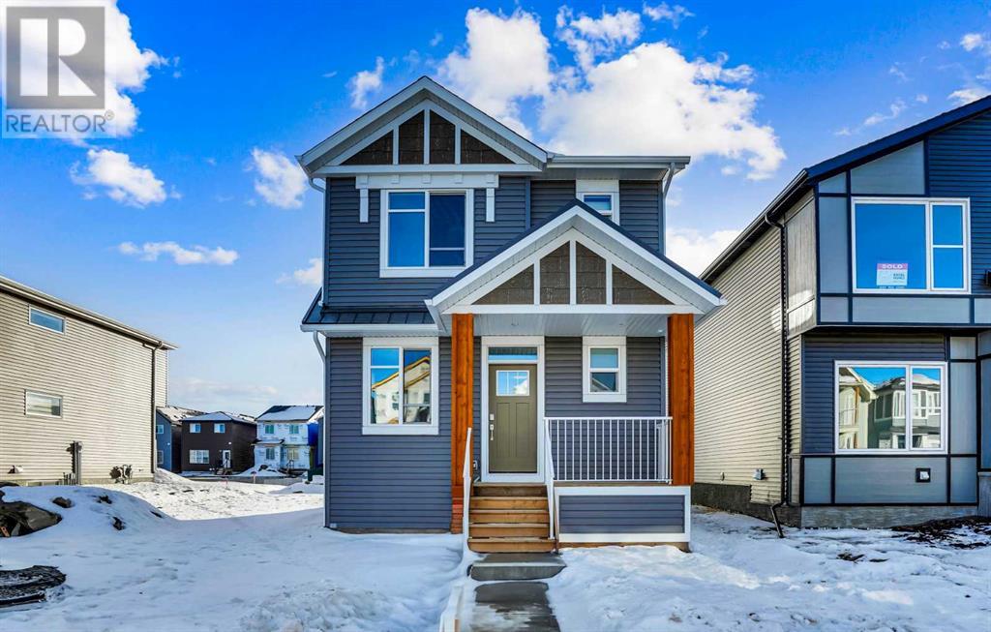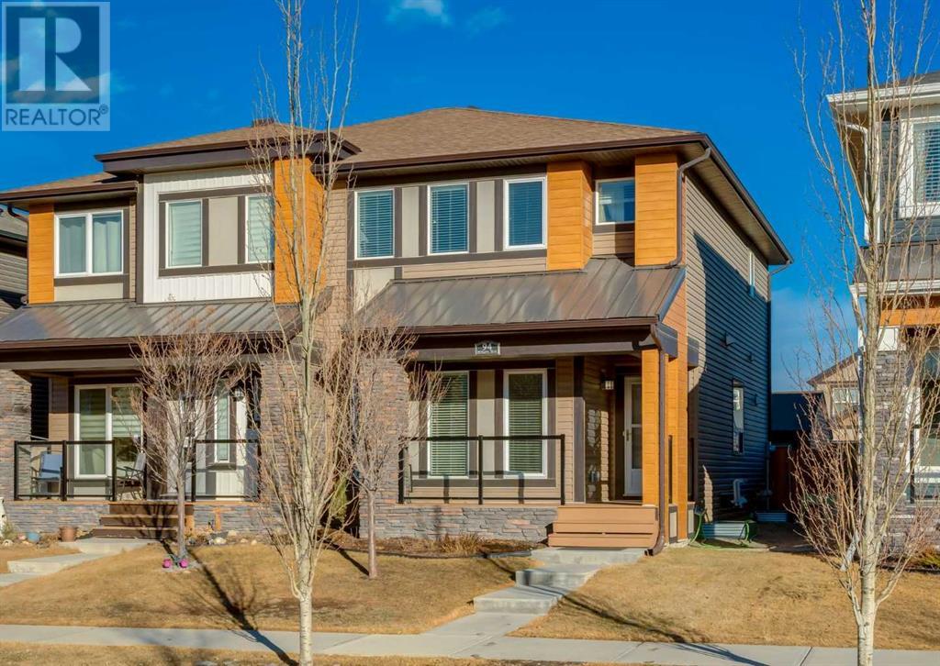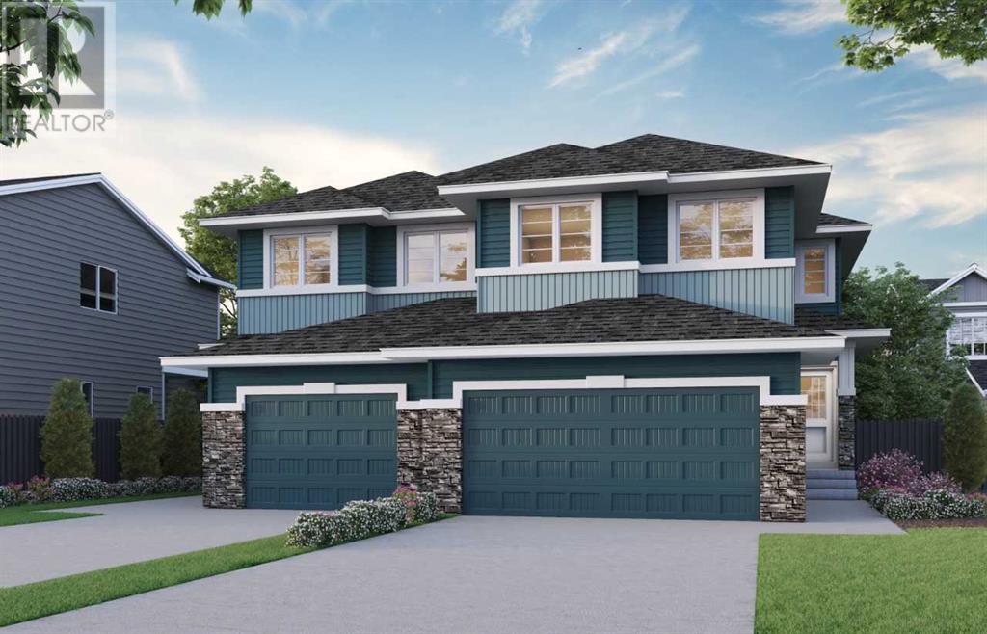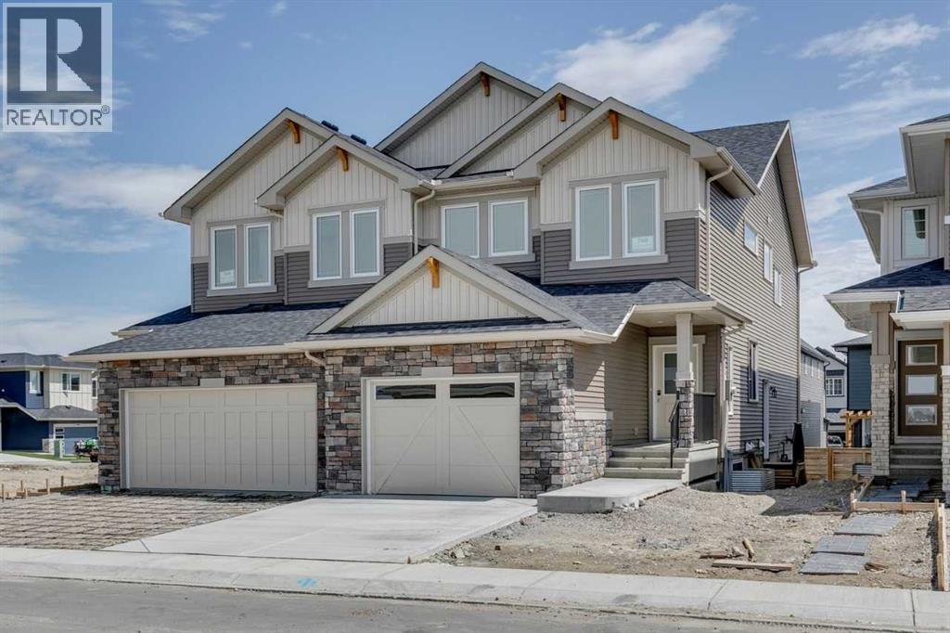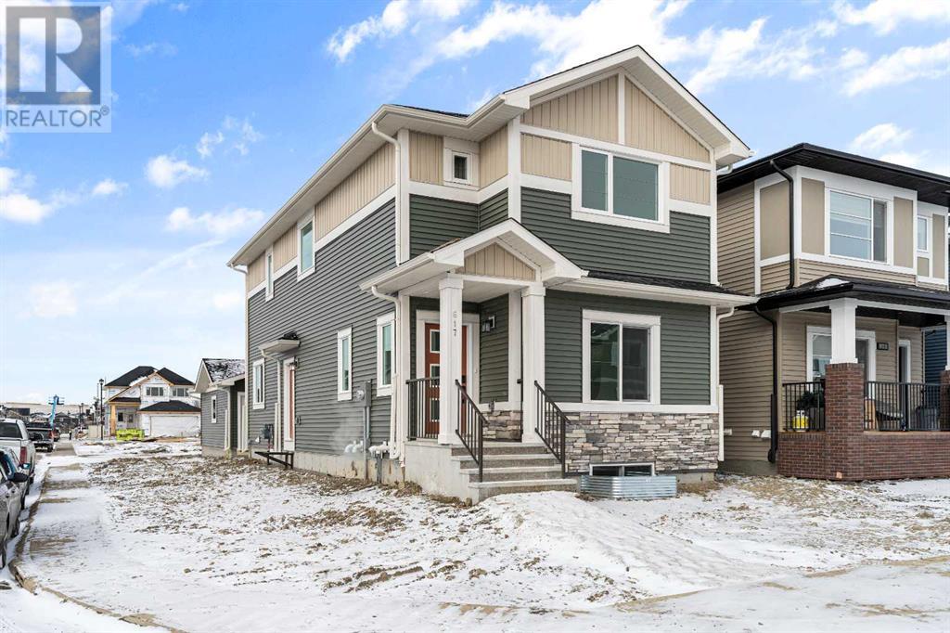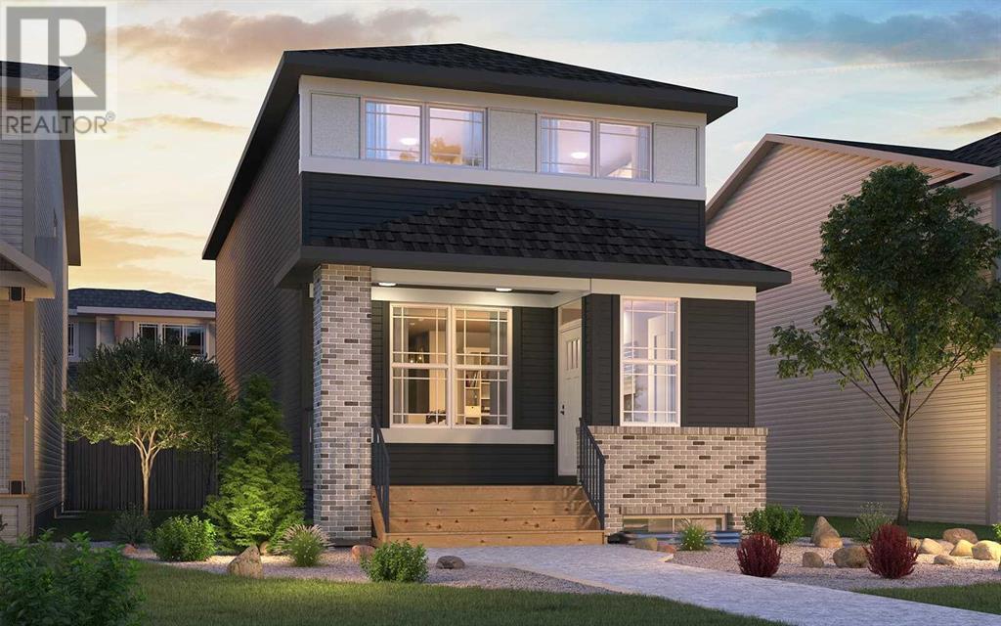Free account required
Unlock the full potential of your property search with a free account! Here's what you'll gain immediate access to:
- Exclusive Access to Every Listing
- Personalized Search Experience
- Favorite Properties at Your Fingertips
- Stay Ahead with Email Alerts
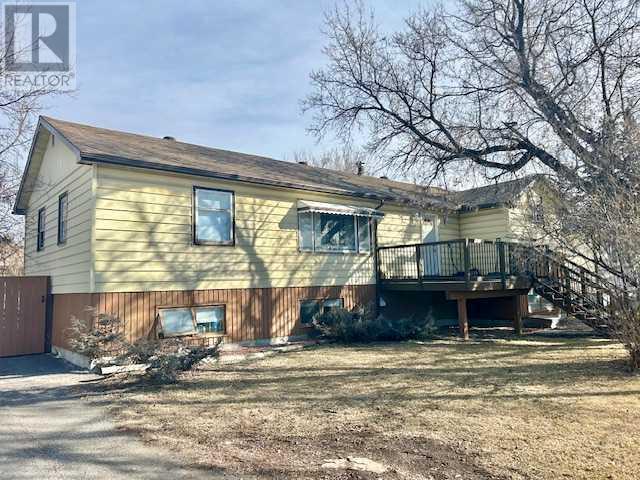
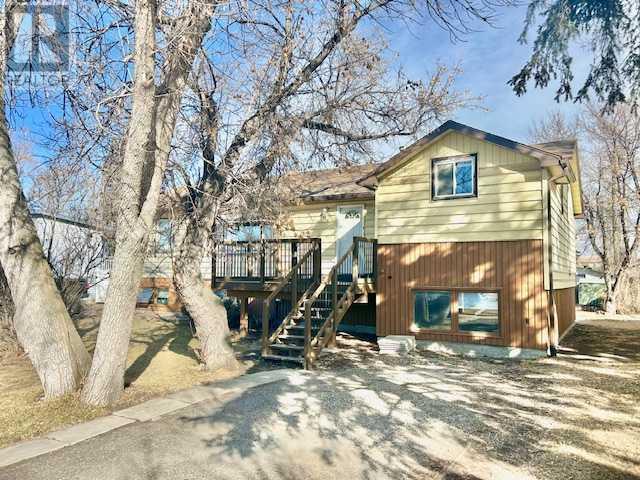

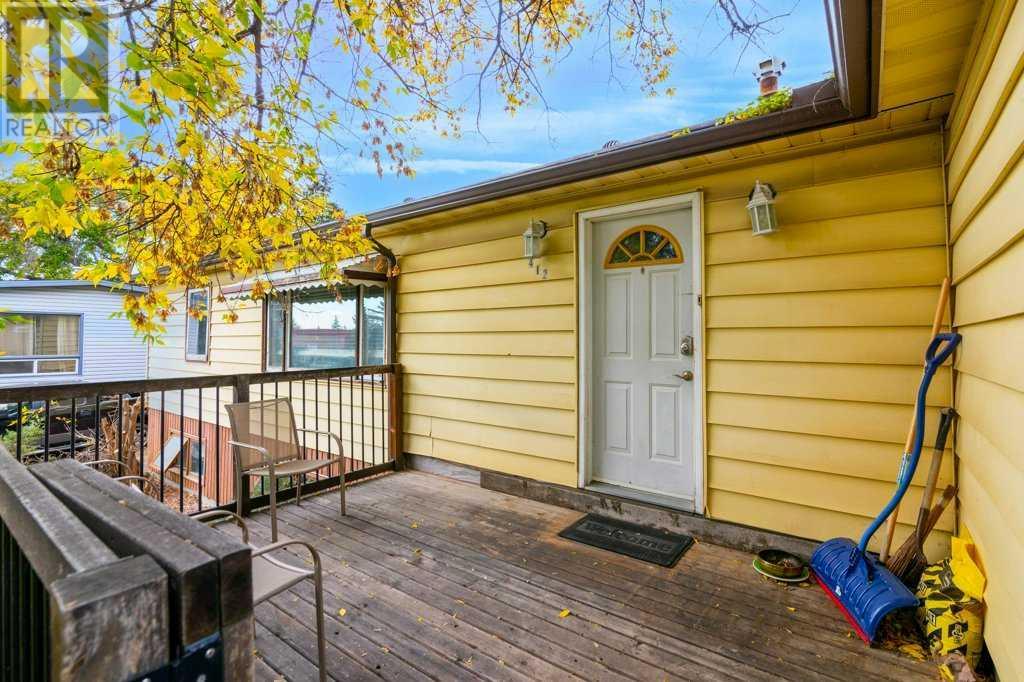

$575,000
412 2 Avenue NE
Airdrie, Alberta, Alberta, T4B1R5
MLS® Number: A2187925
Property description
Wouldn't your ideal family home be only 1 block away from an Elementary, junior high, high school + an indoor skating arena you've found the location right here in the community of "Old Town". With shopping close by you'll find a big wide 60'lot with an illegally suited up down split level home. Walking up you'll find a lovely balcony where you can enjoy your morning coffees. Upstairs you'll find spaciousness with 4 bedroom up 2 bathrooms up, an open concept kitchen + a dining and living room. Downstairs is the common laundry and a walk up 2 bedroom illegal suite with a large living room, kitchen, full bath and separate dining. The big 24x26 garage is a mechanics dream as it is insulated, drywalled and heated. Here you've found your next investment property call to book your private viewing :)
Building information
Type
*****
Appliances
*****
Architectural Style
*****
Basement Development
*****
Basement Features
*****
Basement Type
*****
Constructed Date
*****
Construction Material
*****
Construction Style Attachment
*****
Cooling Type
*****
Flooring Type
*****
Foundation Type
*****
Half Bath Total
*****
Heating Type
*****
Size Interior
*****
Total Finished Area
*****
Land information
Amenities
*****
Fence Type
*****
Landscape Features
*****
Size Depth
*****
Size Frontage
*****
Size Irregular
*****
Size Total
*****
Rooms
Main level
Primary Bedroom
*****
Living room
*****
Kitchen
*****
Bedroom
*****
4pc Bathroom
*****
Basement
Kitchen
*****
Bedroom
*****
4pc Bathroom
*****
Second level
Bedroom
*****
Bedroom
*****
4pc Bathroom
*****
Main level
Primary Bedroom
*****
Living room
*****
Kitchen
*****
Bedroom
*****
4pc Bathroom
*****
Basement
Kitchen
*****
Bedroom
*****
4pc Bathroom
*****
Second level
Bedroom
*****
Bedroom
*****
4pc Bathroom
*****
Courtesy of RE/MAX Complete Realty
Book a Showing for this property
Please note that filling out this form you'll be registered and your phone number without the +1 part will be used as a password.
