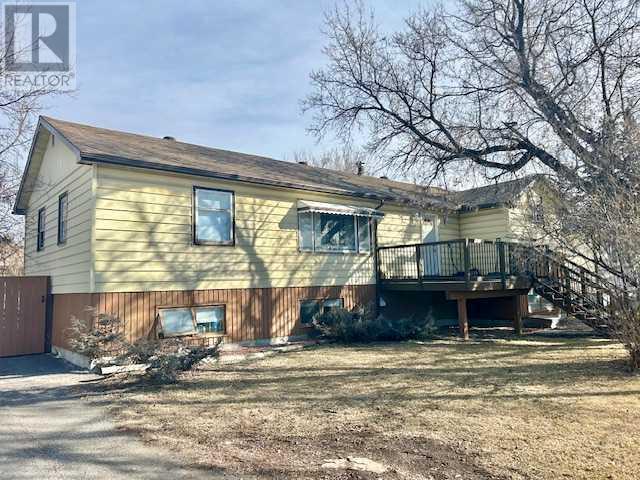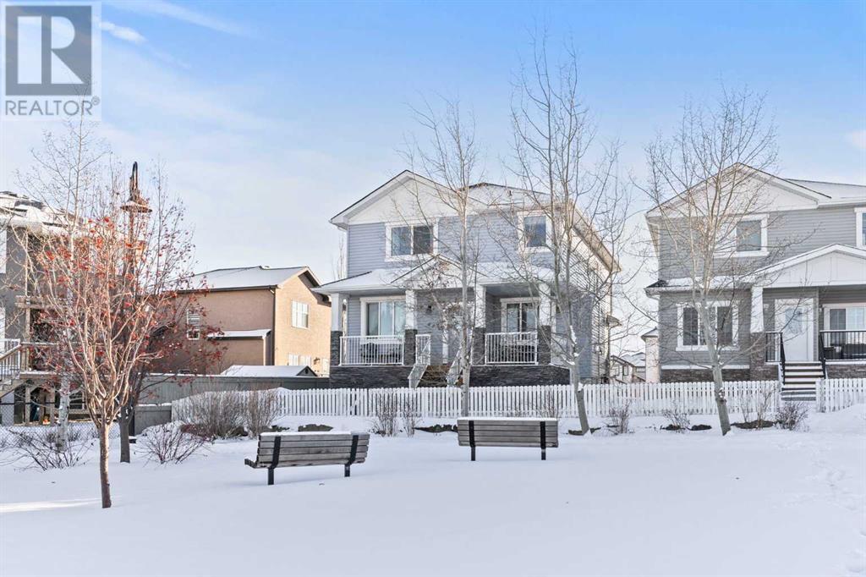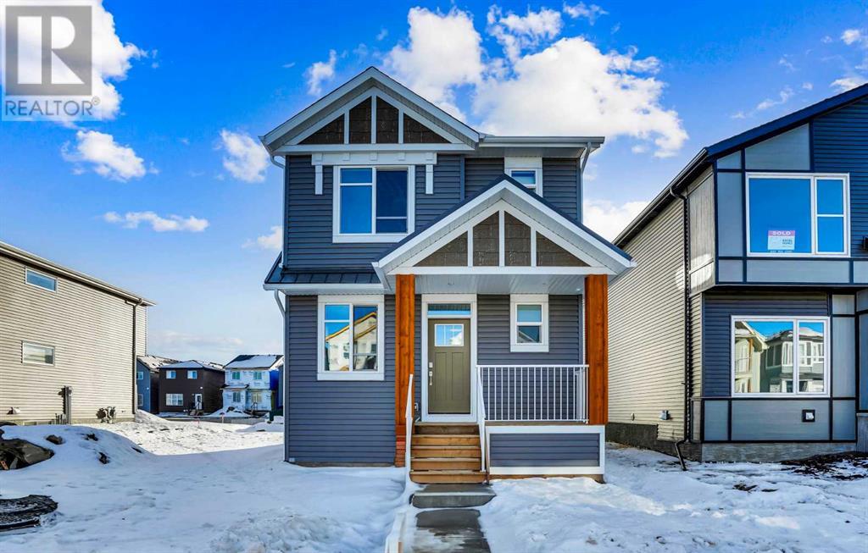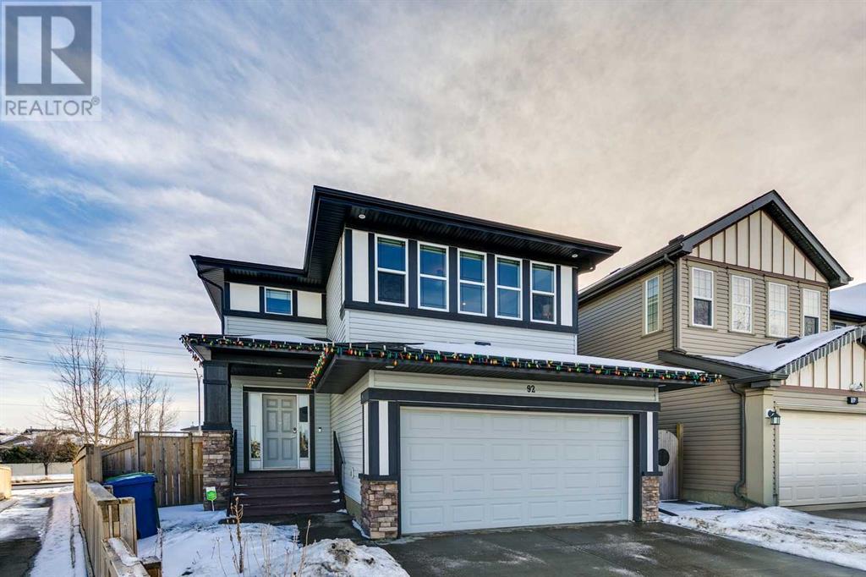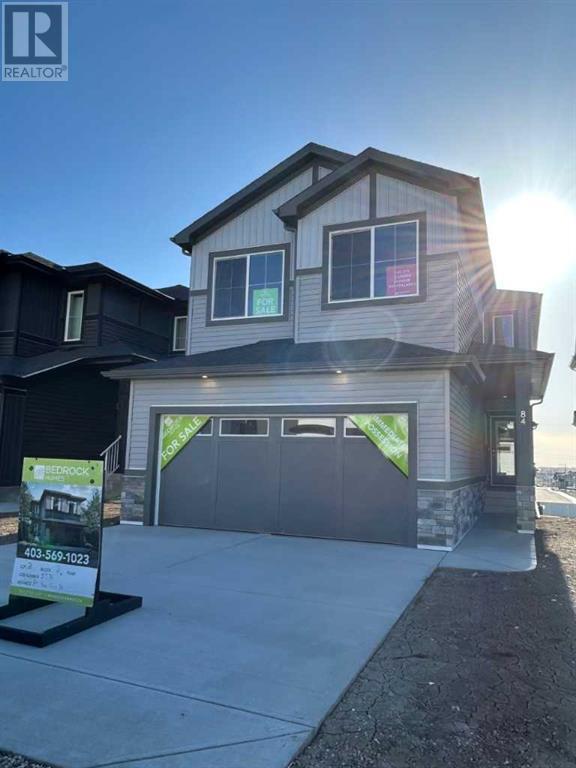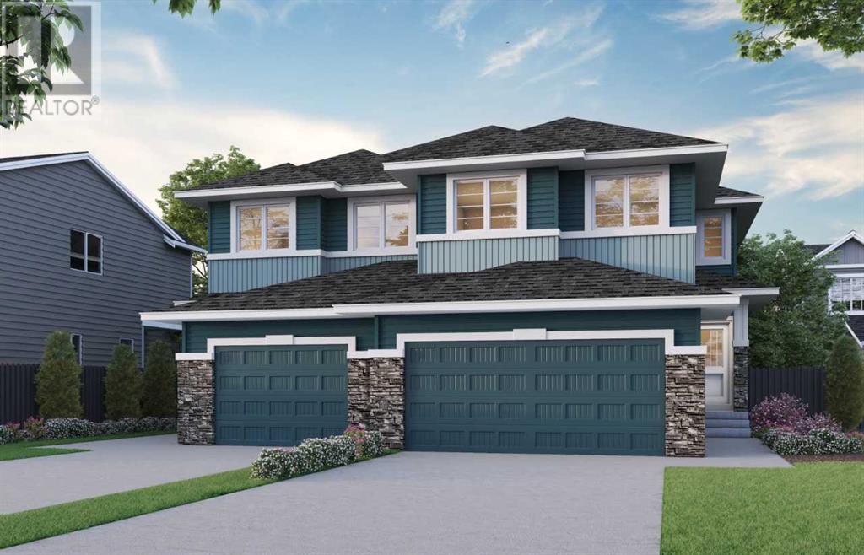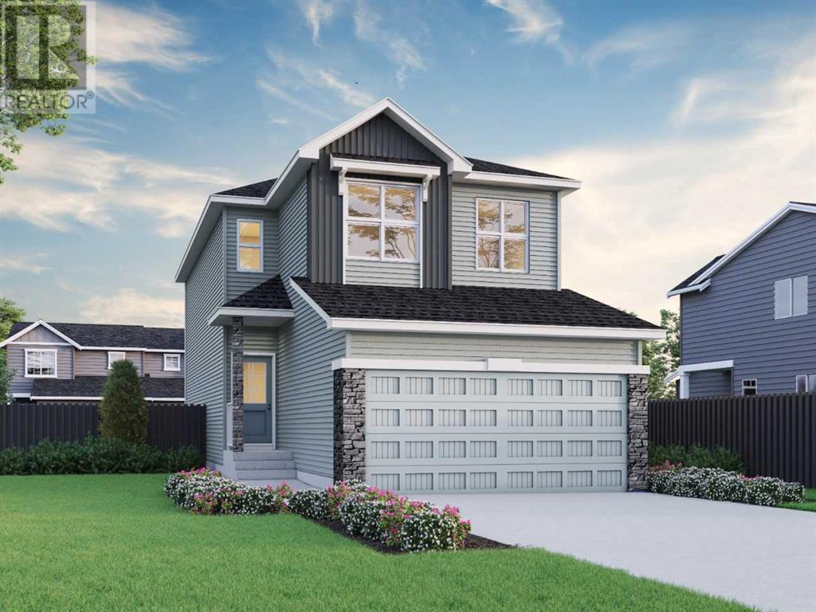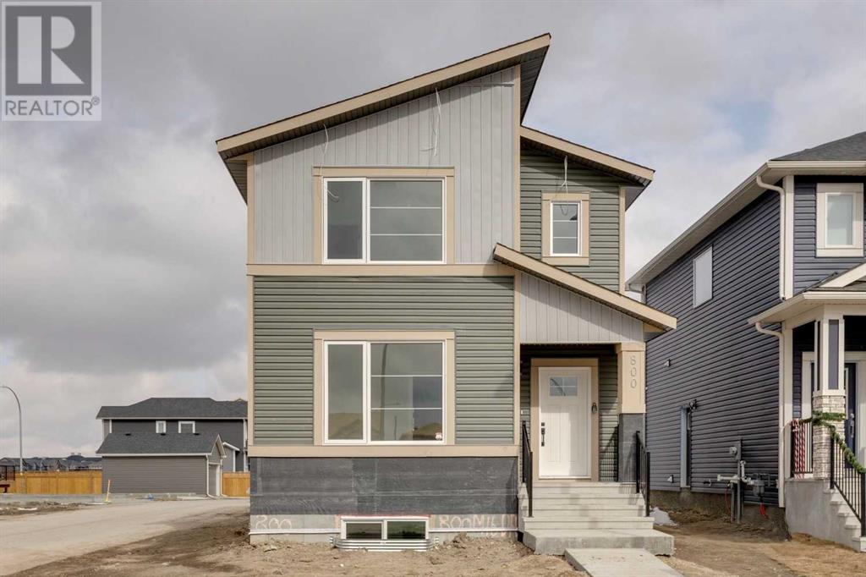Free account required
Unlock the full potential of your property search with a free account! Here's what you'll gain immediate access to:
- Exclusive Access to Every Listing
- Personalized Search Experience
- Favorite Properties at Your Fingertips
- Stay Ahead with Email Alerts

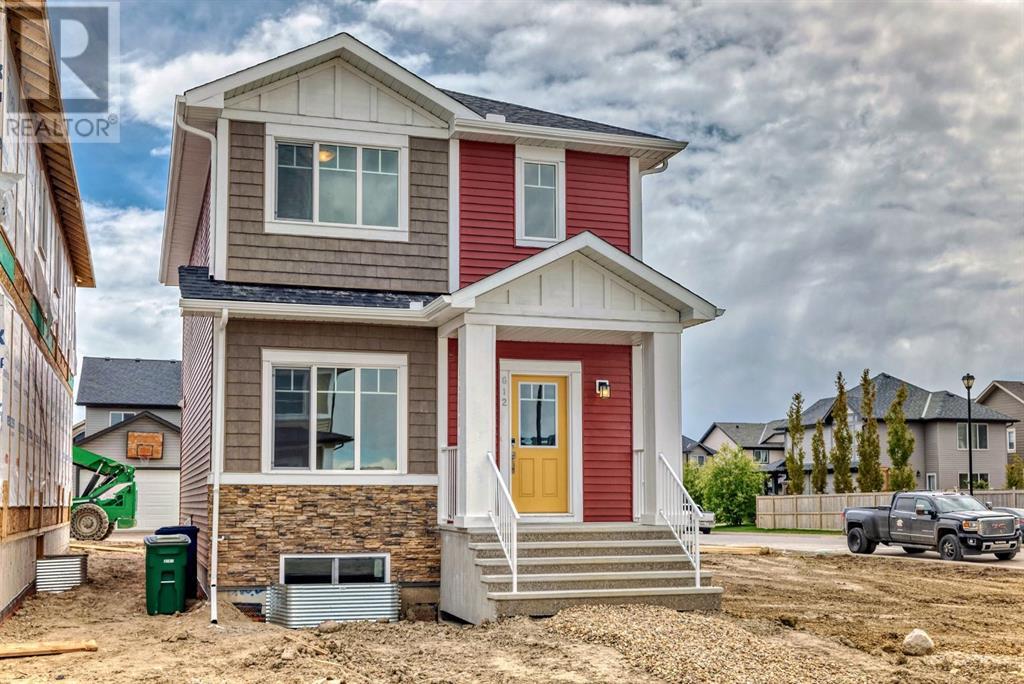
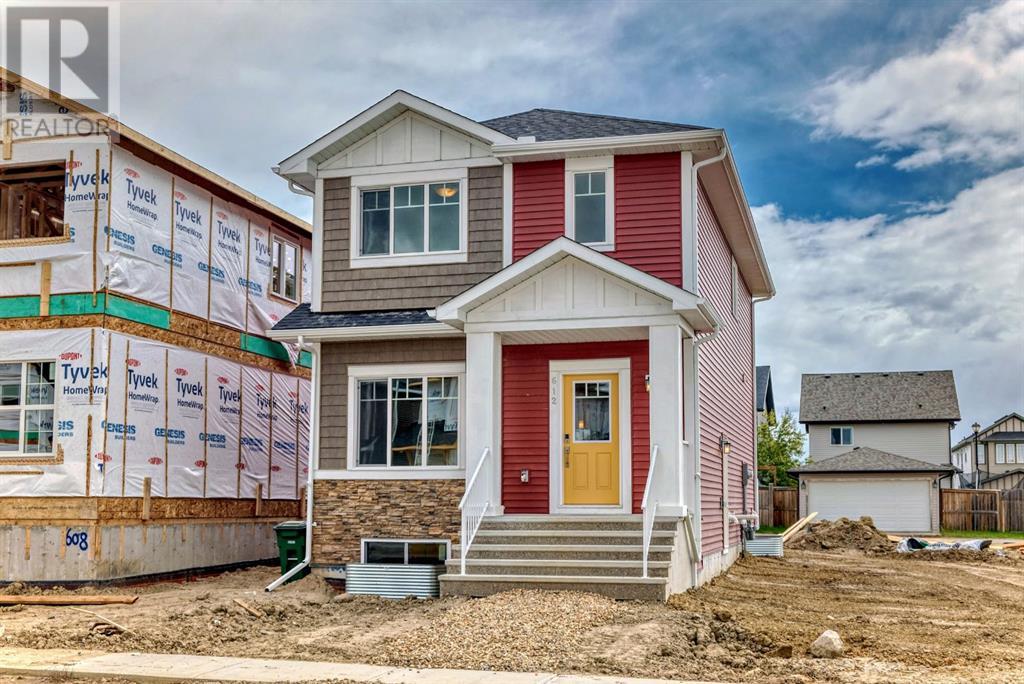
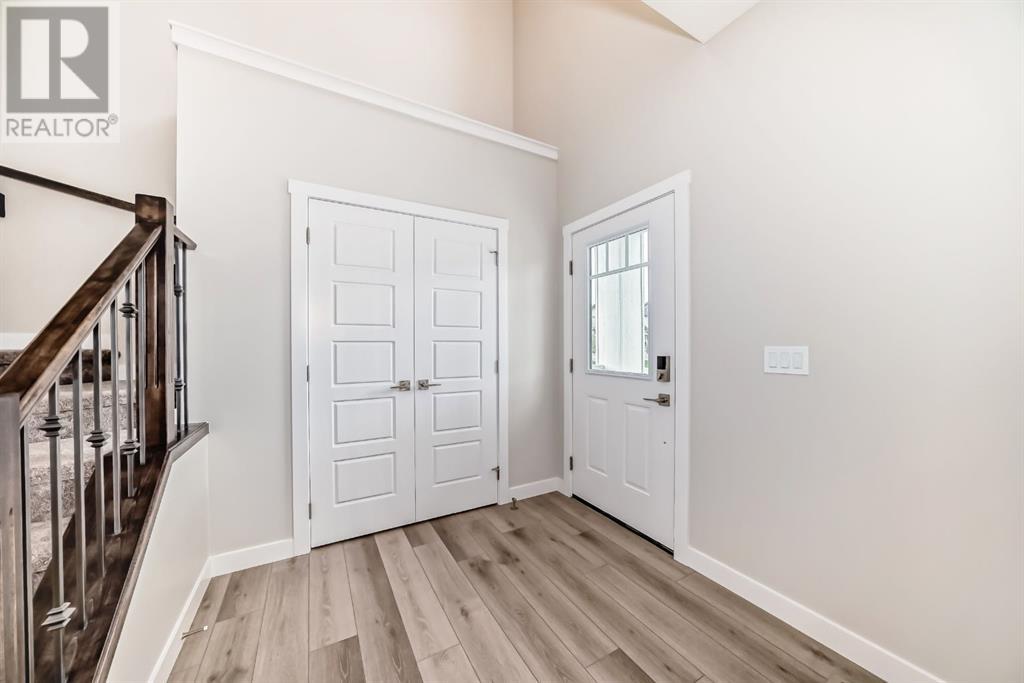
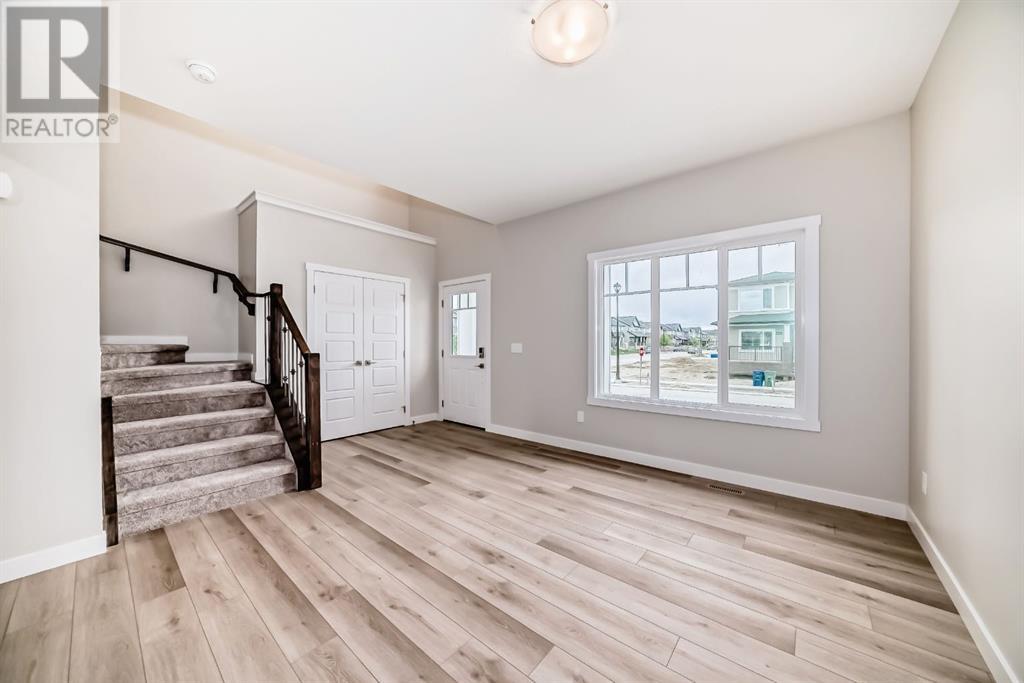
$645,000
612 Baywater Manor SW
Airdrie, Alberta, Alberta, T4B0A7
MLS® Number: A2199576
Property description
Welcome to your dream home in Bayside ! This unique 2024 construction 5-bedroom, 3.5-bath gem offers the perfect blend of modern elegance and comfort, designed to meet all your family's needs. As you step inside, you'll notice the thoughtful layout, featuring a main floor flex room, ensuring convenience and flexibility for multi-generational living or a home office space. One of the standout features is the private primary suite, offering a luxurious retreat within your own home. The home boasts 9-foot ceilings on both the basement and main floor, amplifying the sense of space and offering a bright and inviting ambience throughout. The side-entrance to the basement further enhances the potential for this home. Located in the heart of Bayside, this stunning home offers the peace and privacy you desire. Being a 2024 built House, you can still sense the freshness of the house, providing the opportunity to create lasting memories and put your personal touch on every aspect. The property is in close proximity to a school, making it perfect for families with children. THE 2 bedroom ILLEGAL SUITE offers unique feature to this property. Don't miss this incredible opportunity to own this marvel home with unique features and a prime location.
Building information
Type
*****
Appliances
*****
Basement Development
*****
Basement Features
*****
Basement Type
*****
Constructed Date
*****
Construction Style Attachment
*****
Cooling Type
*****
Fireplace Present
*****
FireplaceTotal
*****
Flooring Type
*****
Foundation Type
*****
Half Bath Total
*****
Heating Type
*****
Size Interior
*****
Stories Total
*****
Total Finished Area
*****
Land information
Amenities
*****
Fence Type
*****
Size Frontage
*****
Size Irregular
*****
Size Total
*****
Rooms
Upper Level
4pc Bathroom
*****
Primary Bedroom
*****
Other
*****
Laundry room
*****
Bedroom
*****
4pc Bathroom
*****
Bedroom
*****
Main level
Other
*****
Other
*****
Living room
*****
Dining room
*****
Kitchen
*****
2pc Bathroom
*****
Other
*****
Basement
Kitchen
*****
Dining room
*****
Other
*****
Laundry room
*****
4pc Bathroom
*****
Bedroom
*****
Bedroom
*****
Upper Level
4pc Bathroom
*****
Primary Bedroom
*****
Other
*****
Laundry room
*****
Bedroom
*****
4pc Bathroom
*****
Bedroom
*****
Main level
Other
*****
Other
*****
Living room
*****
Dining room
*****
Kitchen
*****
2pc Bathroom
*****
Other
*****
Basement
Kitchen
*****
Dining room
*****
Other
*****
Laundry room
*****
4pc Bathroom
*****
Bedroom
*****
Bedroom
*****
Upper Level
4pc Bathroom
*****
Primary Bedroom
*****
Other
*****
Laundry room
*****
Bedroom
*****
4pc Bathroom
*****
Bedroom
*****
Main level
Other
*****
Courtesy of First Place Realty
Book a Showing for this property
Please note that filling out this form you'll be registered and your phone number without the +1 part will be used as a password.

