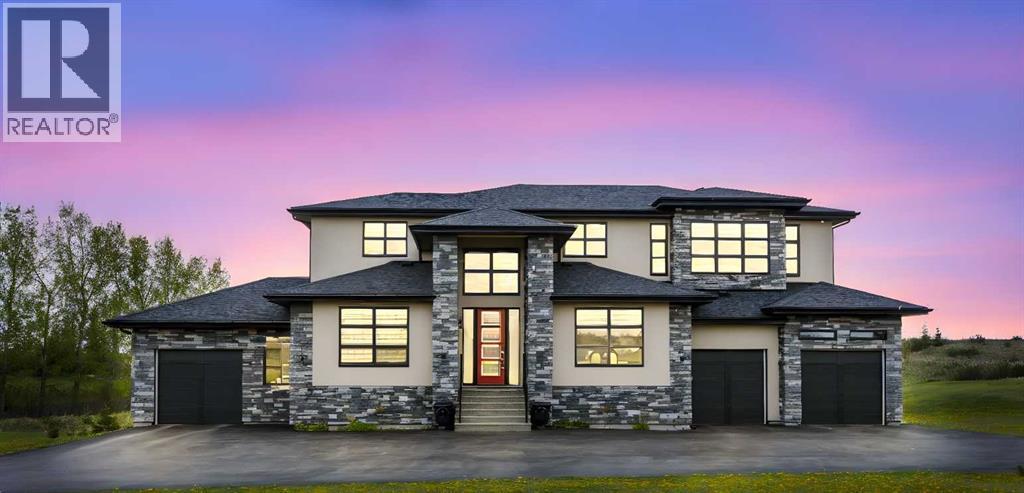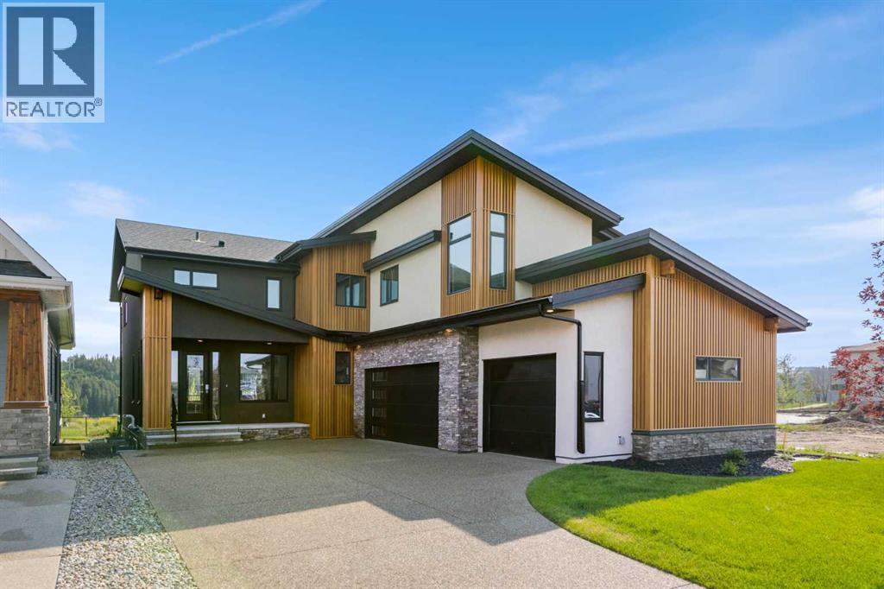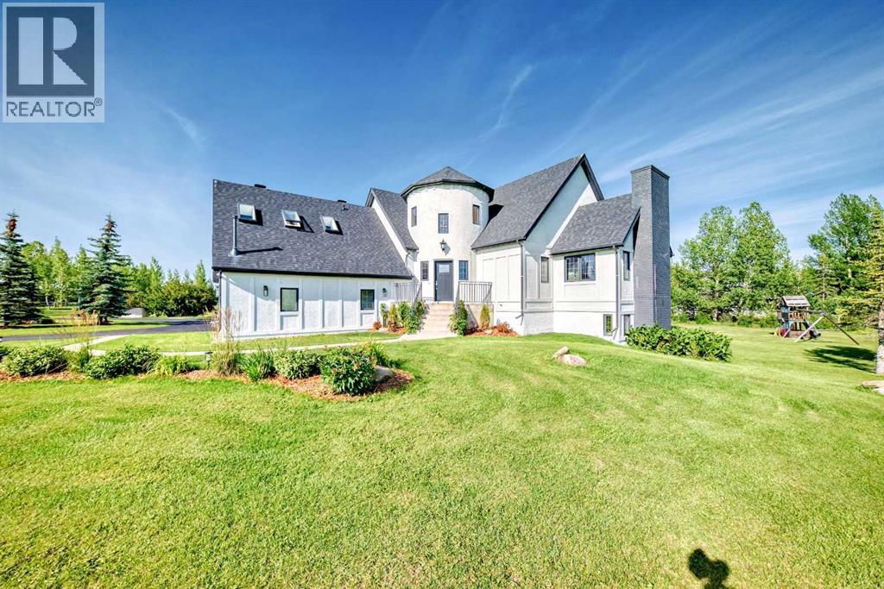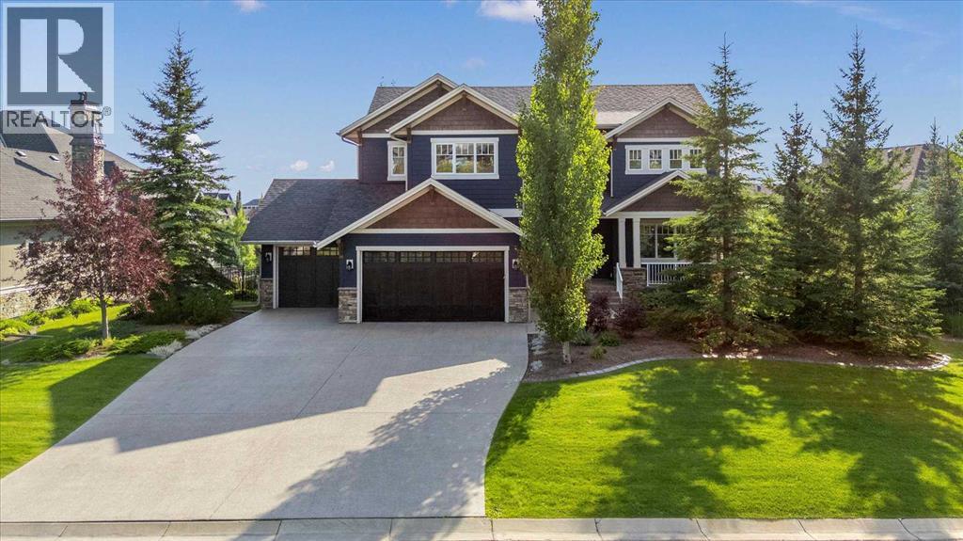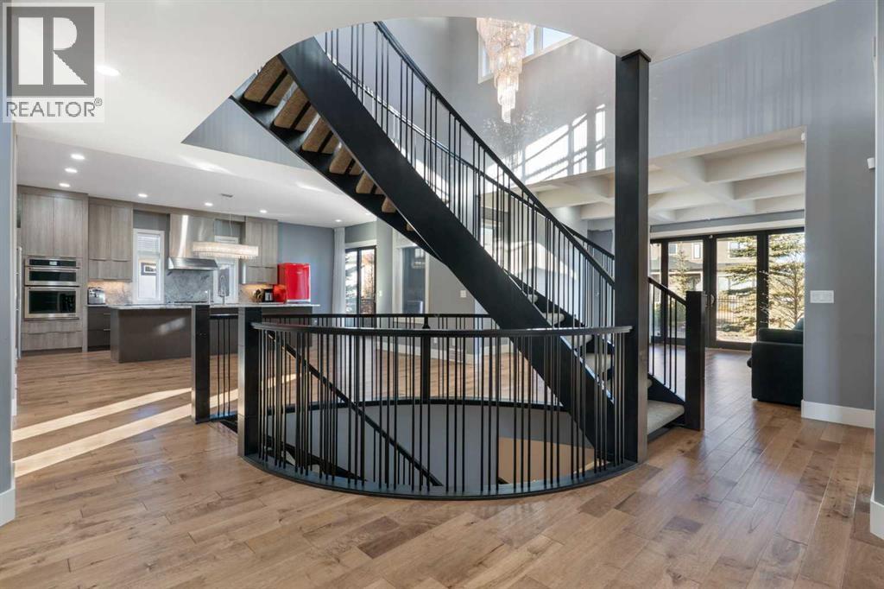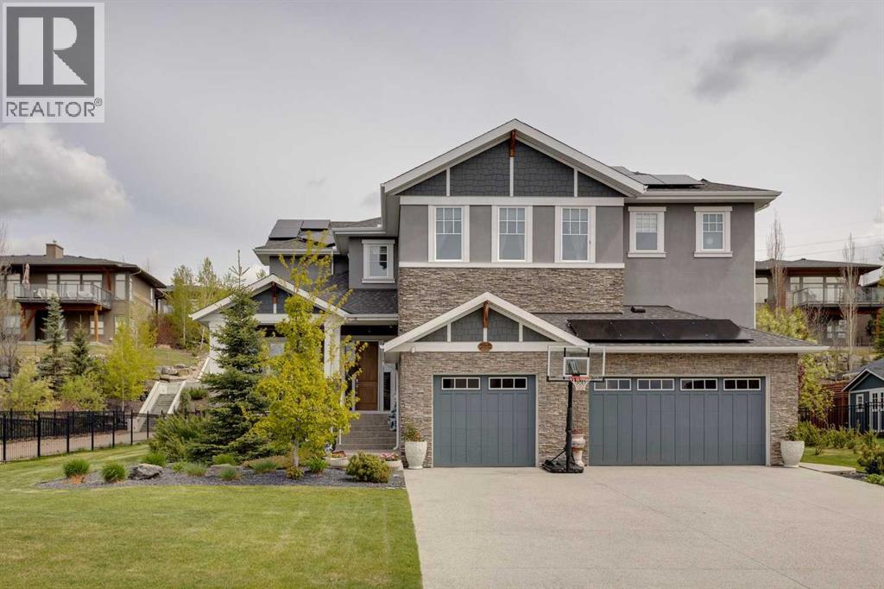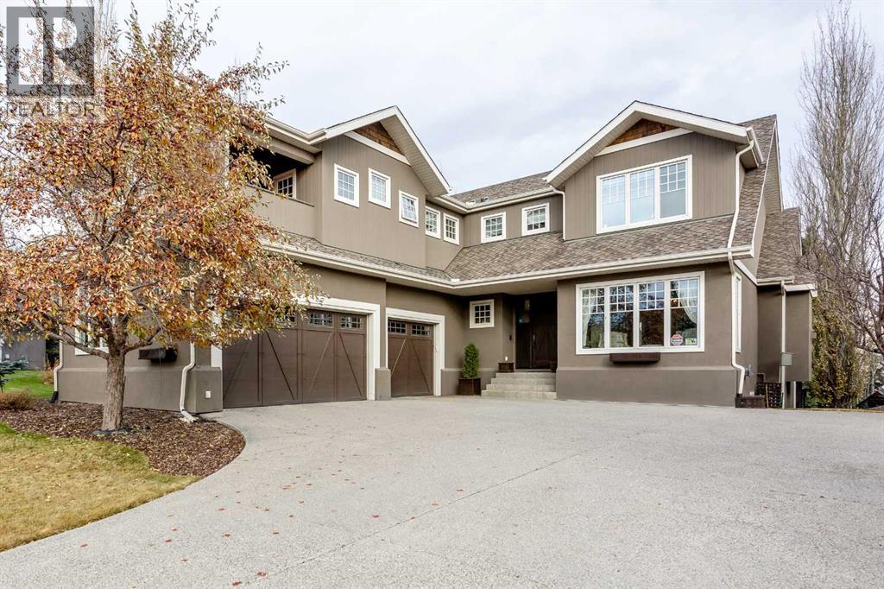Free account required
Unlock the full potential of your property search with a free account! Here's what you'll gain immediate access to:
- Exclusive Access to Every Listing
- Personalized Search Experience
- Favorite Properties at Your Fingertips
- Stay Ahead with Email Alerts
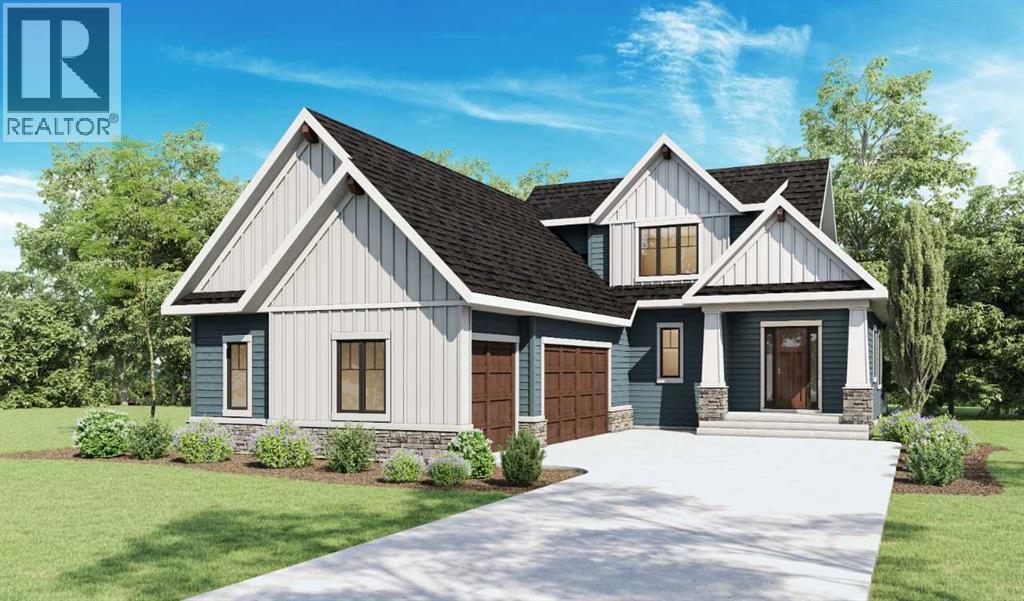

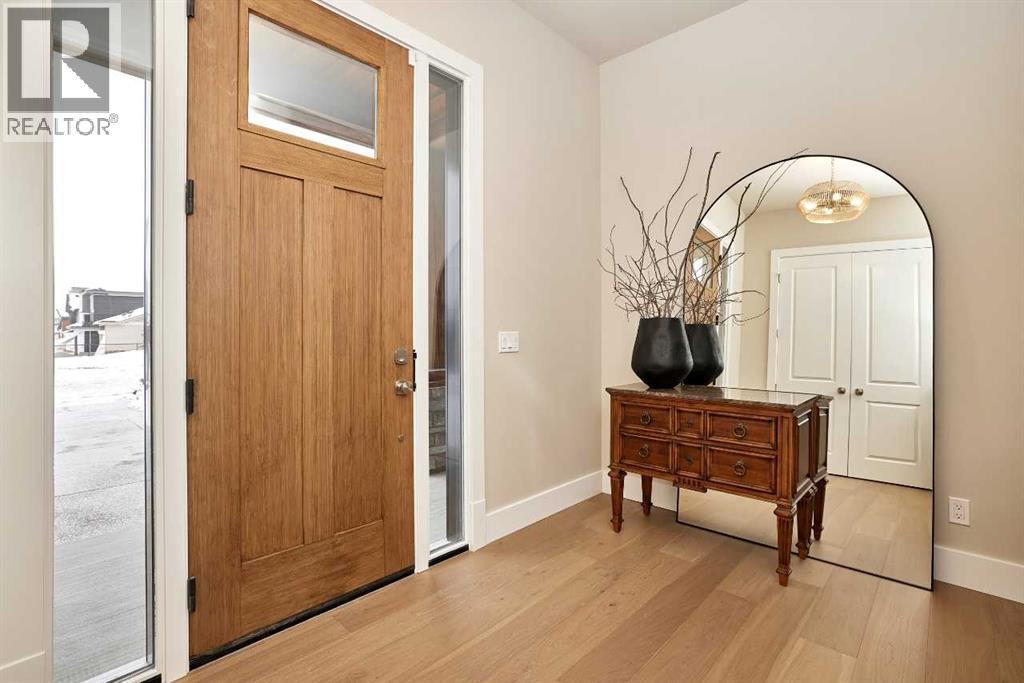

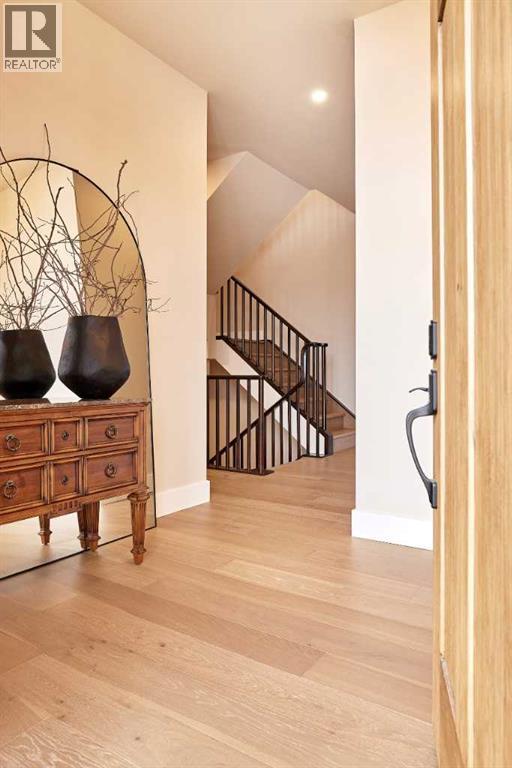
$1,948,000
233 Rowmont Drive NW
Calgary, Alberta, Alberta, T3L2N7
MLS® Number: A2188198
Property description
Welcome to the Dorchester by Crystal Creek Homes. This stunning home combines luxurious features with thoughtful design, starting with a CHEF'S KITCHEN that boasts high-end appliances, custom cabinetry, and a spacious layout perfect for culinary creativity. The open-concept great room showcases impressive open beam VAULTED CEILINGS, creating a grand and airy atmosphere ideal for both relaxing and entertaining. A second story LOFT space offers the flexibility of a second bedroom and bathroom, providing added privacy and convenience. The finished basement is an entertainer’s dream, complete with a stylish BASEMENT BAR featuring quartz countertops and custom cabinets, along with a home gym for ultimate comfort and functionality. Step outside on your back deck, offering a seamless transition between indoor and outdoor living to absolutely stunning views of the BOW RIVER RAVINE. With every detail meticulously crafted, this home offers the perfect blend of elegance and practicality. Photos are representative.
Building information
Type
*****
Age
*****
Appliances
*****
Basement Development
*****
Basement Type
*****
Constructed Date
*****
Construction Material
*****
Construction Style Attachment
*****
Cooling Type
*****
Fireplace Present
*****
FireplaceTotal
*****
Flooring Type
*****
Foundation Type
*****
Half Bath Total
*****
Heating Fuel
*****
Heating Type
*****
Size Interior
*****
Stories Total
*****
Total Finished Area
*****
Land information
Amenities
*****
Fence Type
*****
Landscape Features
*****
Size Depth
*****
Size Frontage
*****
Size Irregular
*****
Size Total
*****
Rooms
Upper Level
Other
*****
Bonus Room
*****
Bedroom
*****
4pc Bathroom
*****
2pc Bathroom
*****
Main level
Primary Bedroom
*****
Other
*****
Kitchen
*****
Den
*****
Dining room
*****
Great room
*****
5pc Bathroom
*****
2pc Bathroom
*****
Basement
Exercise room
*****
Recreational, Games room
*****
Media
*****
Bedroom
*****
Bedroom
*****
4pc Bathroom
*****
Upper Level
Other
*****
Bonus Room
*****
Bedroom
*****
4pc Bathroom
*****
2pc Bathroom
*****
Main level
Primary Bedroom
*****
Other
*****
Kitchen
*****
Den
*****
Dining room
*****
Great room
*****
5pc Bathroom
*****
2pc Bathroom
*****
Basement
Exercise room
*****
Recreational, Games room
*****
Media
*****
Bedroom
*****
Bedroom
*****
4pc Bathroom
*****
Upper Level
Other
*****
Bonus Room
*****
Bedroom
*****
4pc Bathroom
*****
2pc Bathroom
*****
Main level
Primary Bedroom
*****
Other
*****
Kitchen
*****
Den
*****
Dining room
*****
Great room
*****
5pc Bathroom
*****
Courtesy of Bode Platform Inc.
Book a Showing for this property
Please note that filling out this form you'll be registered and your phone number without the +1 part will be used as a password.
