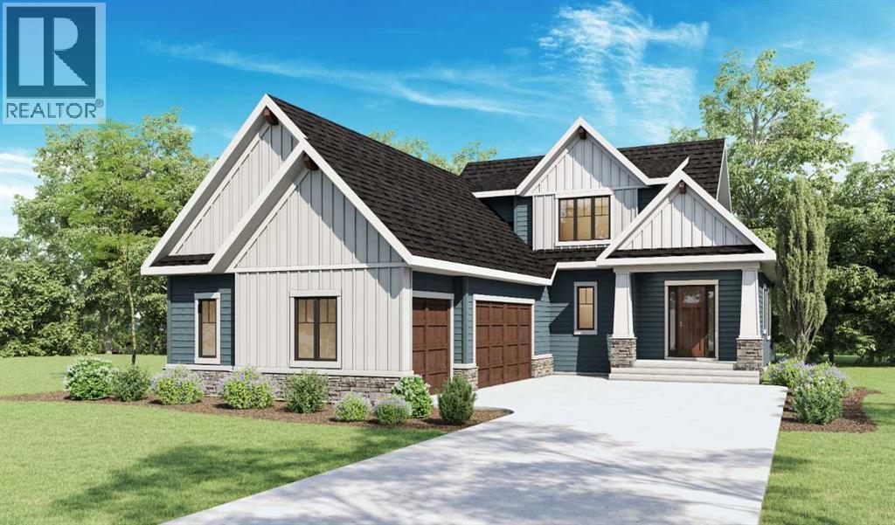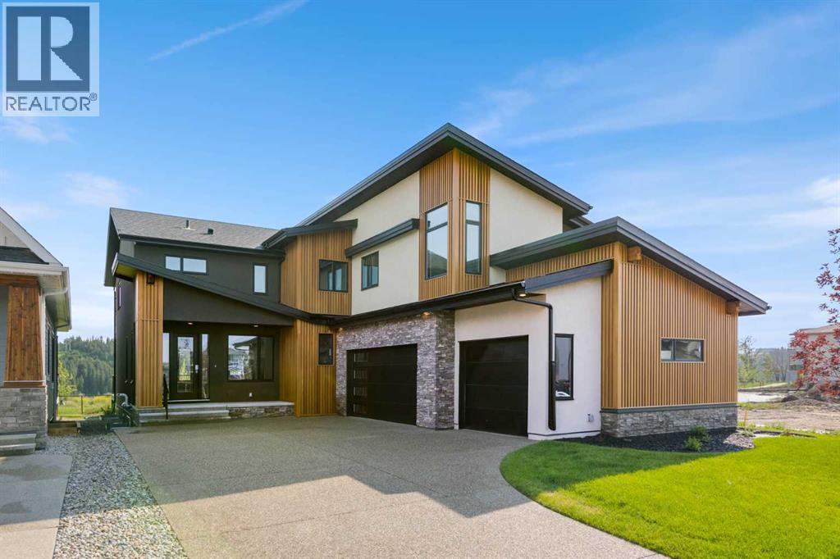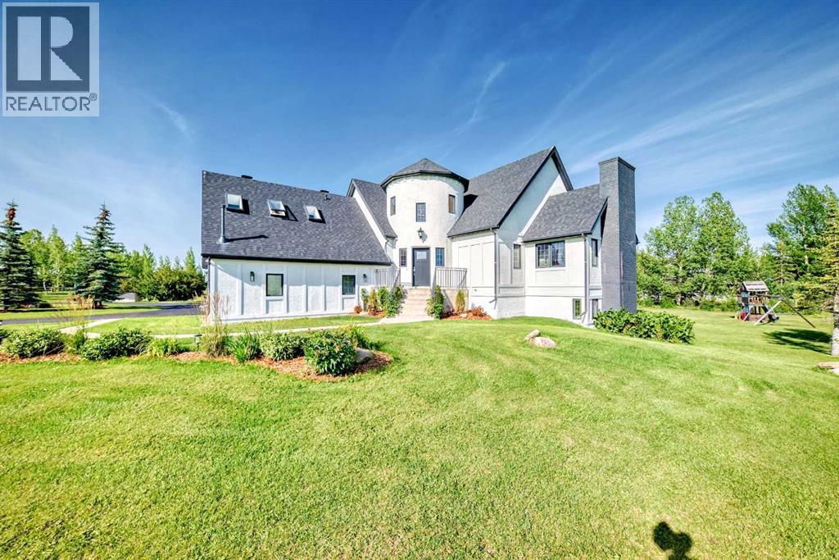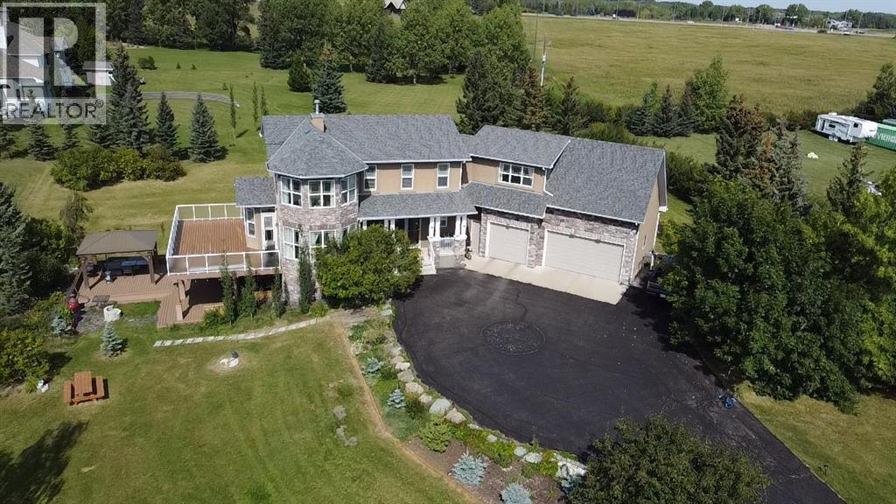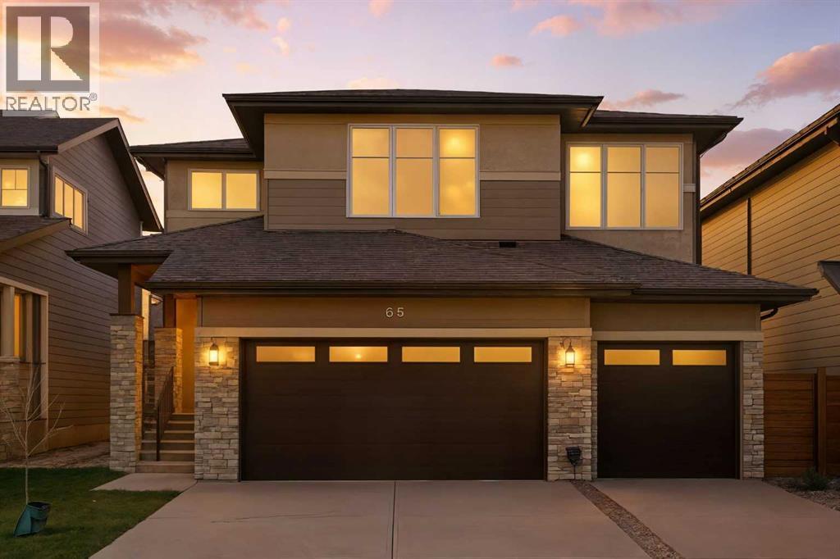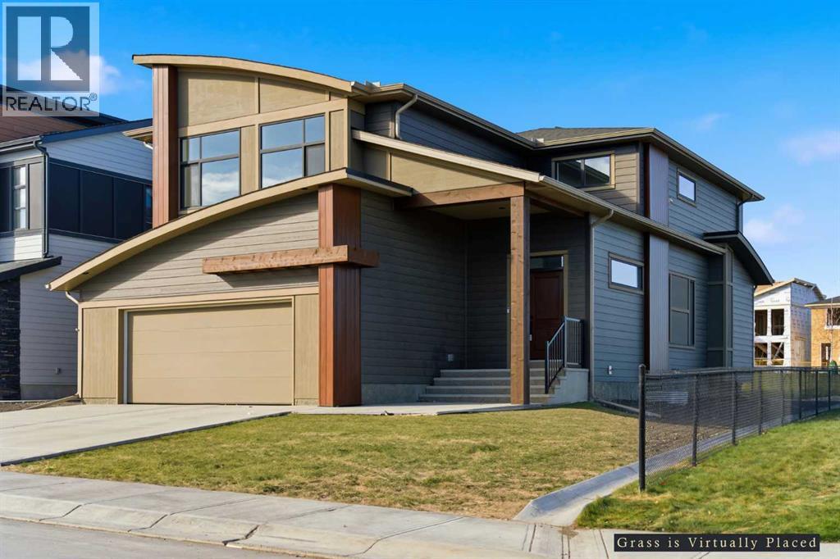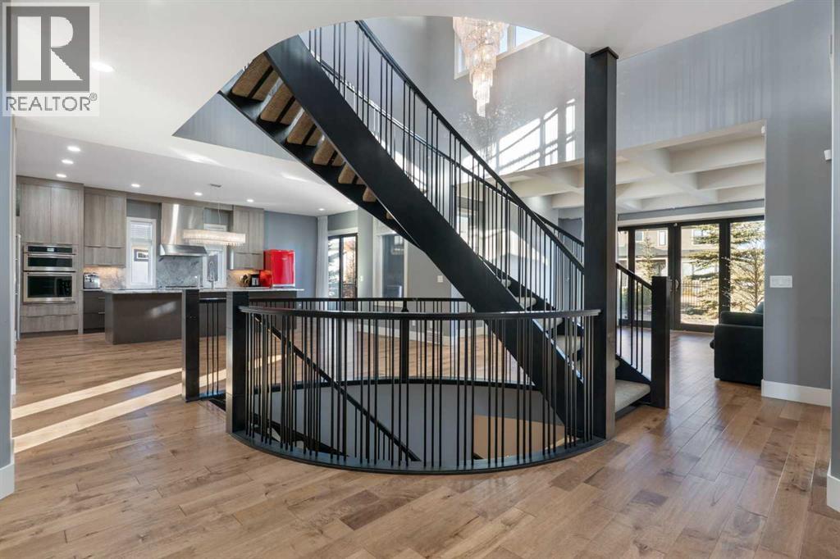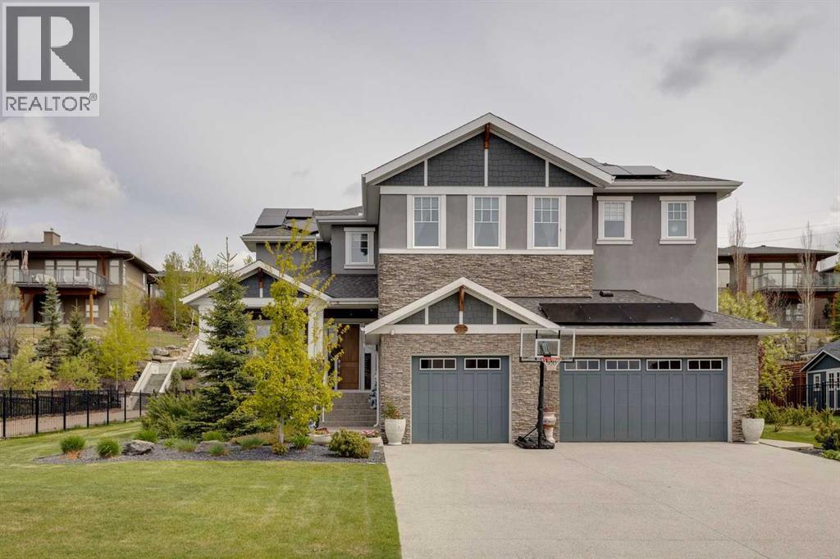Free account required
Unlock the full potential of your property search with a free account! Here's what you'll gain immediate access to:
- Exclusive Access to Every Listing
- Personalized Search Experience
- Favorite Properties at Your Fingertips
- Stay Ahead with Email Alerts
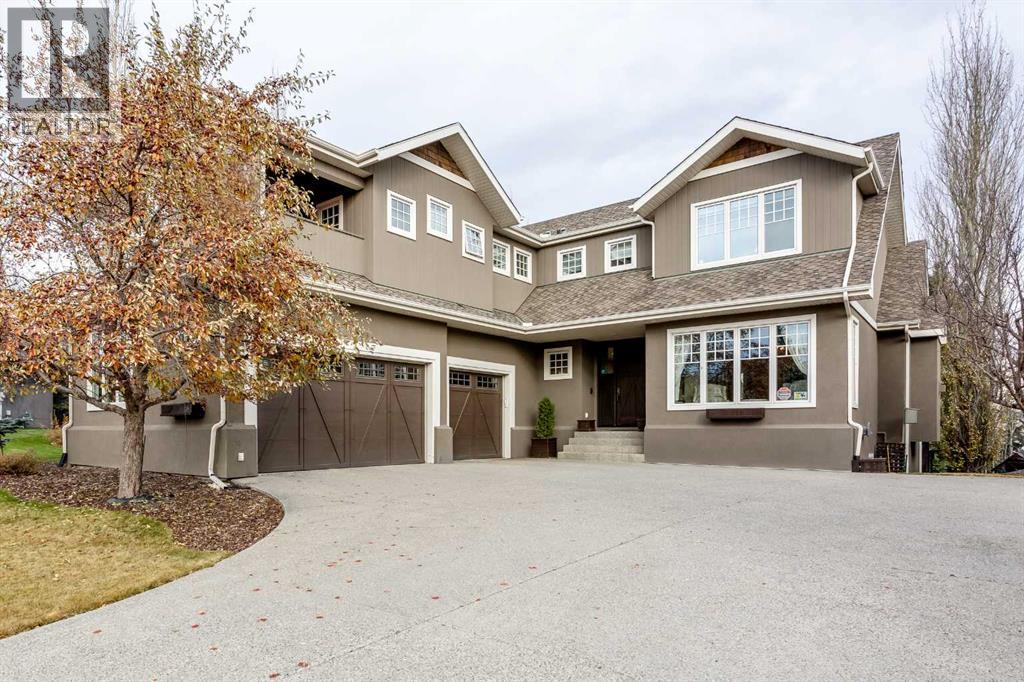
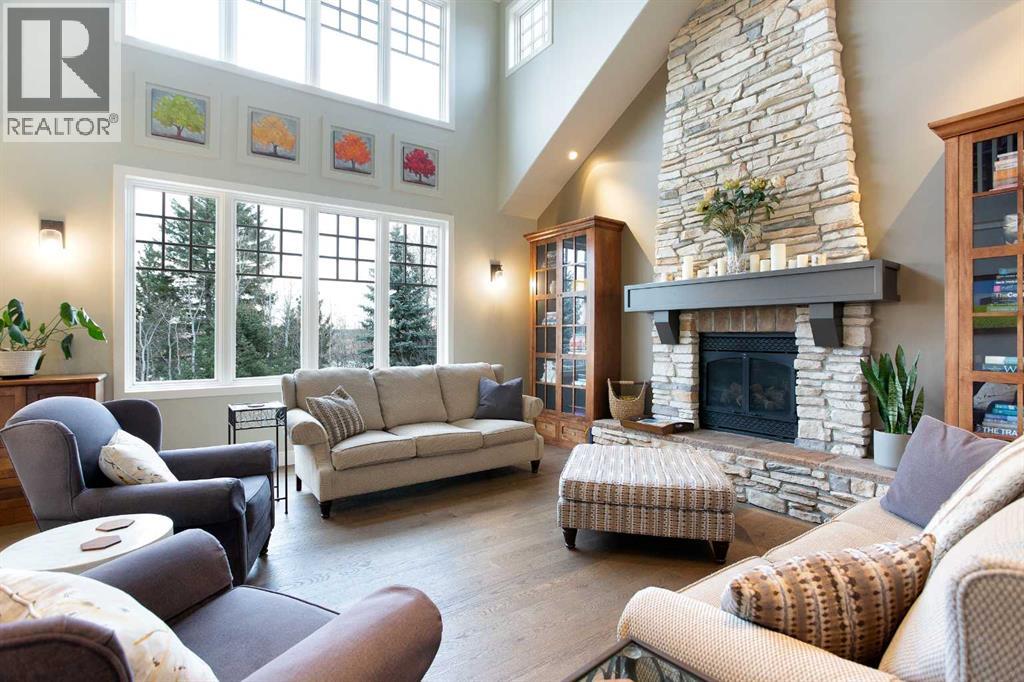
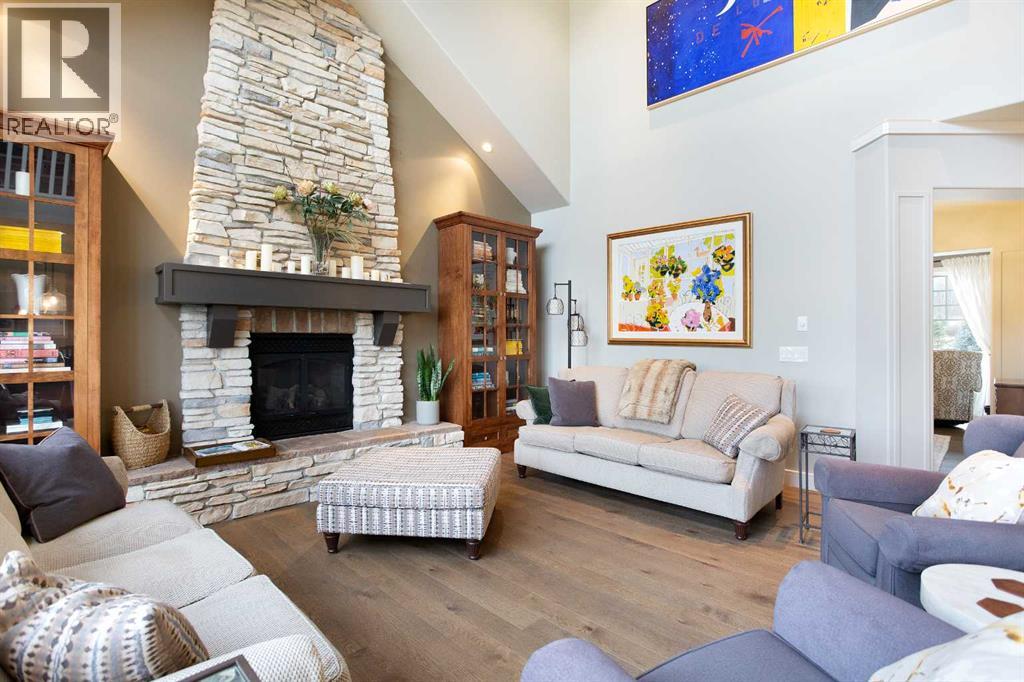
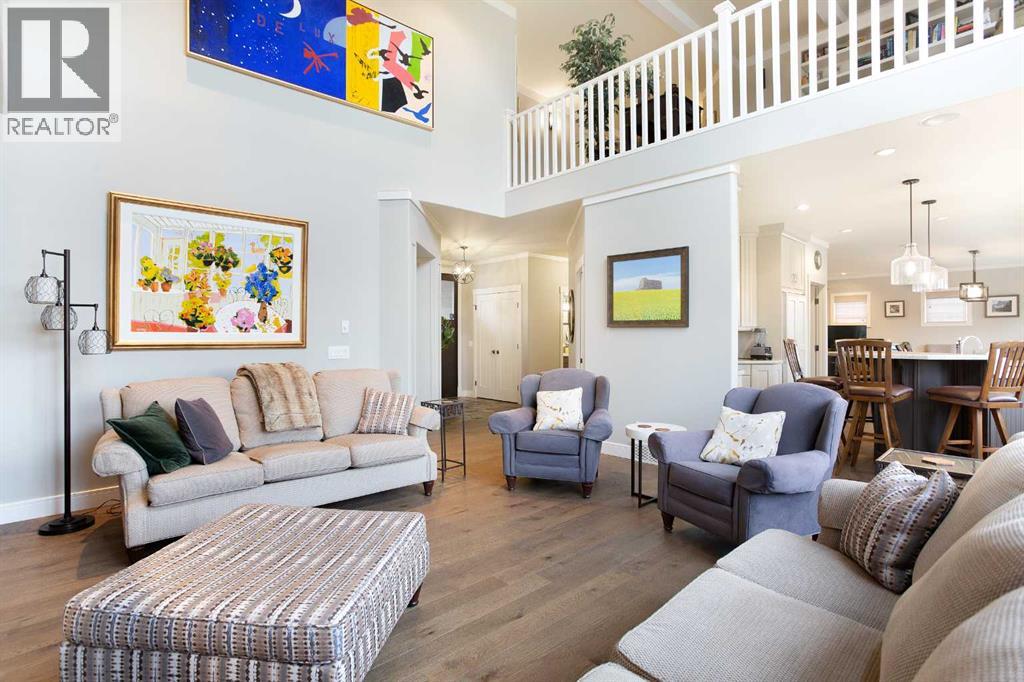
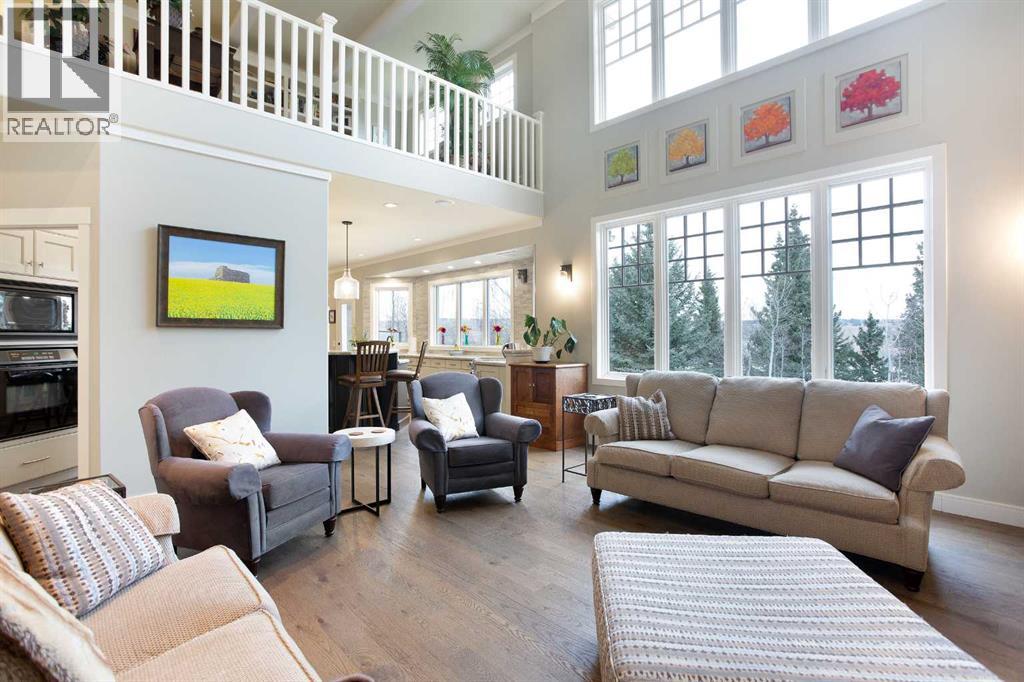
$1,699,000
311 Rodeo Ridge
Rural Rocky View County, Alberta, Alberta, T2Z3G2
MLS® Number: A2268978
Property description
Just off the western edge of Stoney Trail, on the golden cusp of the Foothills with views of Emerald Bay, is a hidden gem: 311 Rodeo Ridge! A sunny, truly custom home featuring over 5,000 sq ft of luxurious living space on 3 levels. PRIDE OF OWNERSHIP: With construction background, this original homeowner utilized top-tier design, materials and specifications. Oriented to capture the neighbour-free views out-back (Emerald Bay from the main living area and upper floors AND out-front, unobstructed views of the beautiful Springbank Links Golf Course (but not near golf balls). ALL UPDATED: Recent renovations over $250,000.00: beautiful hardwood floors, bathroom tile floors, light fixtures, sundeck, secure outdoor shed, exterior paint & more! The main floor is centrally focused with a spacious, luxury kitchen, Miele/Sub-Zero appliances, granite counters, oversized island, abundant pantry/cupboards, working space for aspiring chefs. A vaulted, but cozy, living room is centered around fireplace with full height stone chimney. A formal detached dining room for special occasions -- and large entertaining area has hosted many large events. Over 70 windows, so showered in natural light. SEEK SPACE IN TOGETHERNESS! Upstairs features a deluxe Master Bedroom; spacious ensuite and walk-in closets. Big view bedrooms #2 and #3 both have ensuites. Additional 2 lofts/dens flex-areas. The airy walk-out level has spacious bedrooms #4 and #5, full bathroom – and outfitted fitness room, large TV room; built-in bar; large games/media room. Private backyard/garden and ravine: nature meets modern living. A 3-car, Reznor heated garage with work bench, shelving, storage, tools and toys!Extra garden shed and lawnmower included. EASY TRANSITION: Turn-key ready, mature landscaping, fully built-out community and lovely neighbours … just move-in and enjoy! Bus-stop for top-rated Grade 1-12 schools is out front door. INSPECTION REPORT available, evidencing no deferred maintenanc e; no renovation costs necessary.Owners’ downsizing, so long list of helpful, quality furniture/equipment, reducing transition costs and making relocation less stressy. Minutes to the mountains -- and Bingham Crossing Shopping (Costco) is now underway. WAY MORE FOR WAY LESS than Harmony/Elbow: This is all true: come see for yourself !
Building information
Type
*****
Amenities
*****
Appliances
*****
Basement Development
*****
Basement Features
*****
Basement Type
*****
Constructed Date
*****
Construction Style Attachment
*****
Cooling Type
*****
Exterior Finish
*****
Fireplace Present
*****
FireplaceTotal
*****
Flooring Type
*****
Foundation Type
*****
Half Bath Total
*****
Heating Fuel
*****
Heating Type
*****
Size Interior
*****
Stories Total
*****
Total Finished Area
*****
Land information
Amenities
*****
Fence Type
*****
Landscape Features
*****
Sewer
*****
Size Depth
*****
Size Frontage
*****
Size Irregular
*****
Size Total
*****
Rooms
Upper Level
Loft
*****
5pc Bathroom
*****
4pc Bathroom
*****
4pc Bathroom
*****
Laundry room
*****
Bedroom
*****
Bedroom
*****
Primary Bedroom
*****
Main level
2pc Bathroom
*****
Breakfast
*****
Kitchen
*****
Living room
*****
Dining room
*****
Lower level
4pc Bathroom
*****
Bedroom
*****
Bedroom
*****
Media
*****
Exercise room
*****
Courtesy of MaxWell Canyon Creek
Book a Showing for this property
Please note that filling out this form you'll be registered and your phone number without the +1 part will be used as a password.
