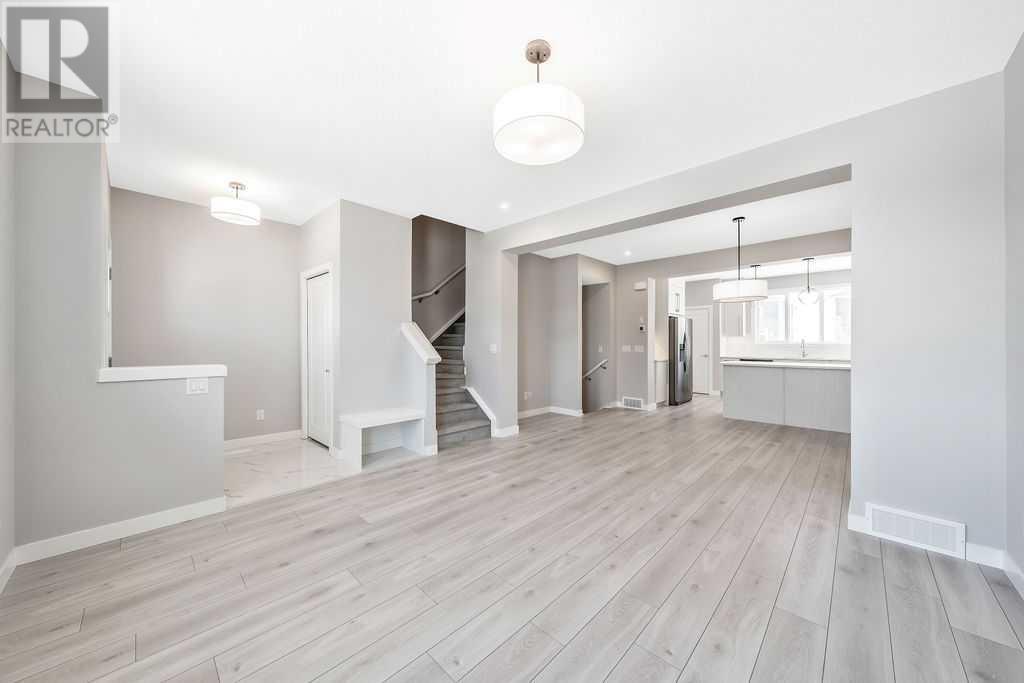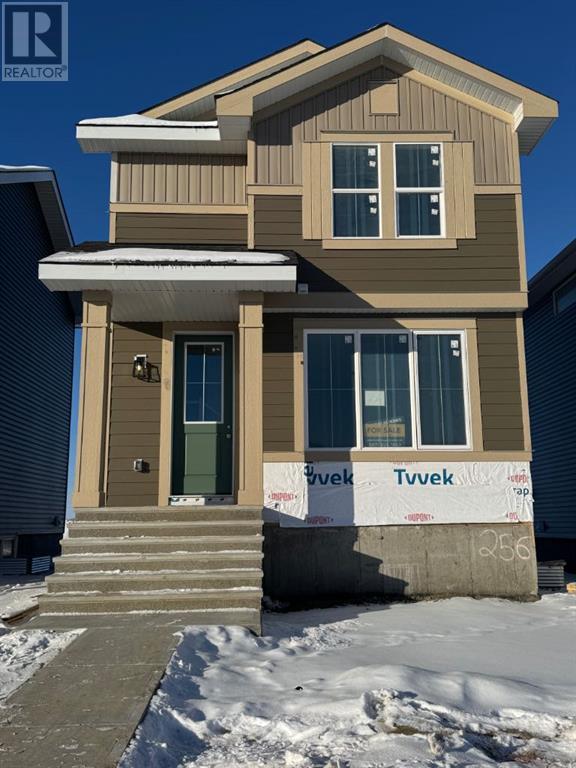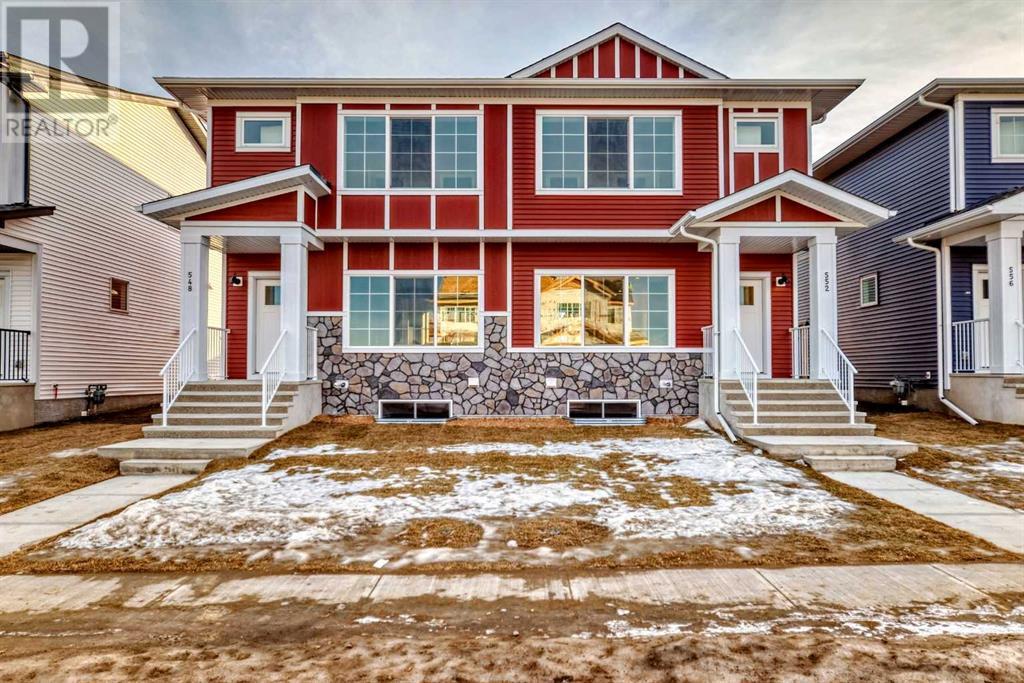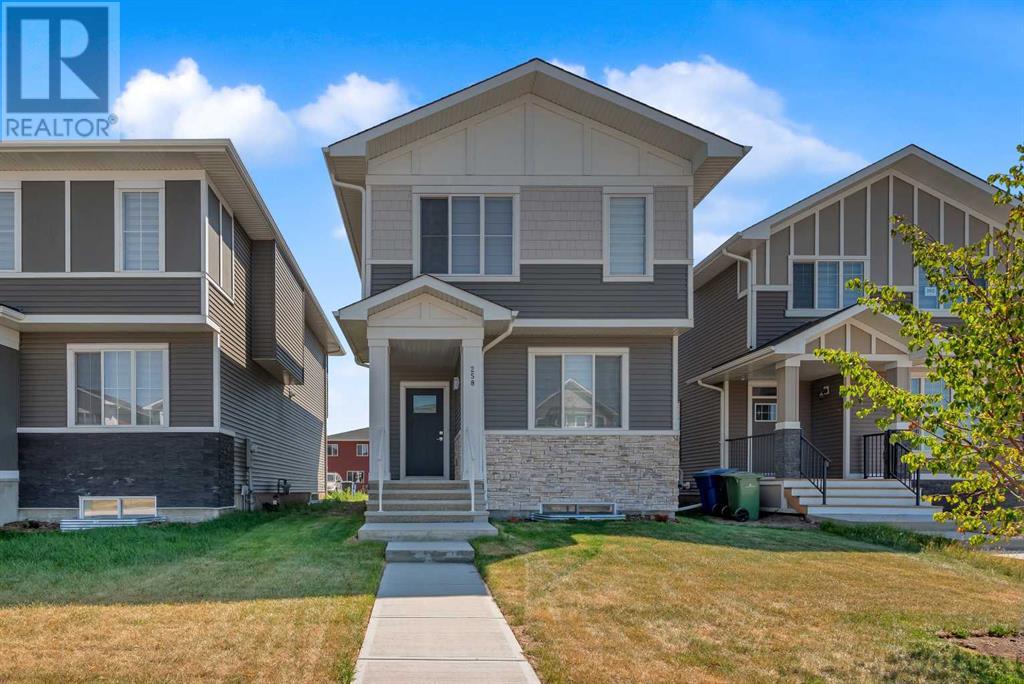Free account required
Unlock the full potential of your property search with a free account! Here's what you'll gain immediate access to:
- Exclusive Access to Every Listing
- Personalized Search Experience
- Favorite Properties at Your Fingertips
- Stay Ahead with Email Alerts





$578,000
121 Dawson Circle
Chestermere, Alberta, Alberta, T1X2R4
MLS® Number: A2189540
Property description
Blending modern design with comfortable living, this home offers a bright, open-concept main floor with large windows that flood the space with natural light. The spacious living room is perfect for both relaxation and entertaining, while the stylish kitchen features top-of-the-line stainless steel appliances, sleek stone countertops, and plenty of storage space to meet all your culinary needs. Upstairs, you'll find a spacious primary suite with a tray ceiling, a walk-in closet, and a spa-inspired ensuite complete with a quartz countertop and a roomy shower. Two additional well-sized bedrooms, a full bathroom, and a conveniently located laundry area round out the upper floor. The unfinished basement offers a blank slate for your creative vision, complete with plumbing rough-ins for a future bathroom. Accessible through a practical mudroom off the kitchen, the backyard is a versatile space ready for your personal touch. This home is just a short drive to the lake, making it a perfect spot to enjoy both nature and convenience. Don't miss your chance to own this stunning home in one of Chestermere's most desirable neighborhoods!
Building information
Type
*****
Amenities
*****
Appliances
*****
Basement Development
*****
Basement Type
*****
Constructed Date
*****
Construction Material
*****
Construction Style Attachment
*****
Cooling Type
*****
Exterior Finish
*****
Flooring Type
*****
Foundation Type
*****
Half Bath Total
*****
Heating Fuel
*****
Heating Type
*****
Size Interior
*****
Stories Total
*****
Total Finished Area
*****
Land information
Amenities
*****
Fence Type
*****
Size Frontage
*****
Size Irregular
*****
Size Total
*****
Rooms
Upper Level
4pc Bathroom
*****
3pc Bathroom
*****
Bedroom
*****
Bedroom
*****
Primary Bedroom
*****
Laundry room
*****
Main level
2pc Bathroom
*****
Pantry
*****
Other
*****
Kitchen
*****
Dining room
*****
Living room
*****
Other
*****
Courtesy of Real Broker
Book a Showing for this property
Please note that filling out this form you'll be registered and your phone number without the +1 part will be used as a password.









