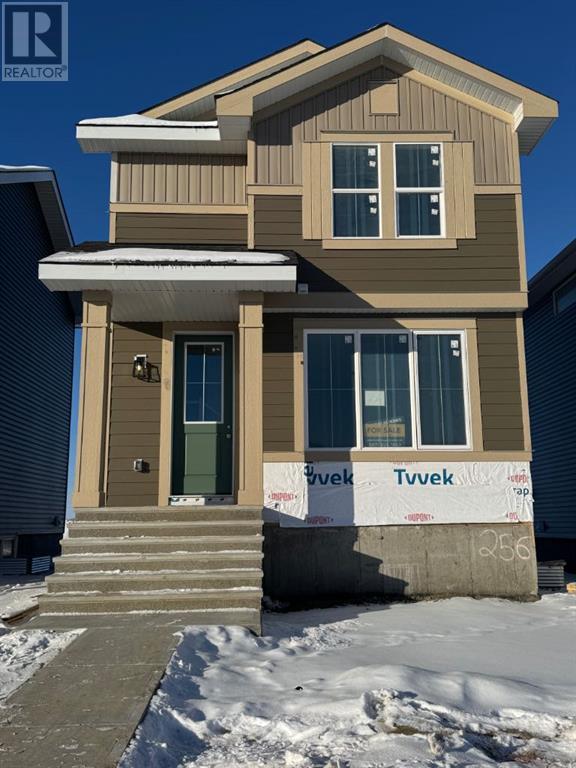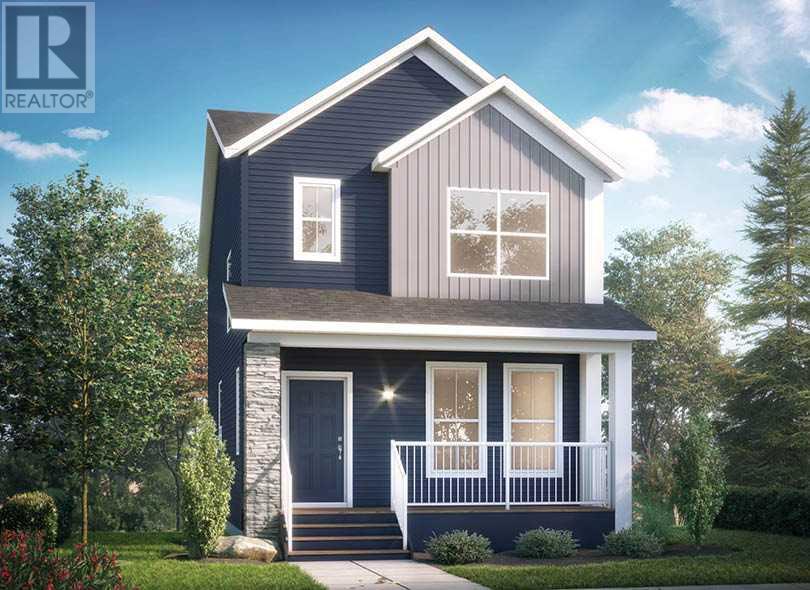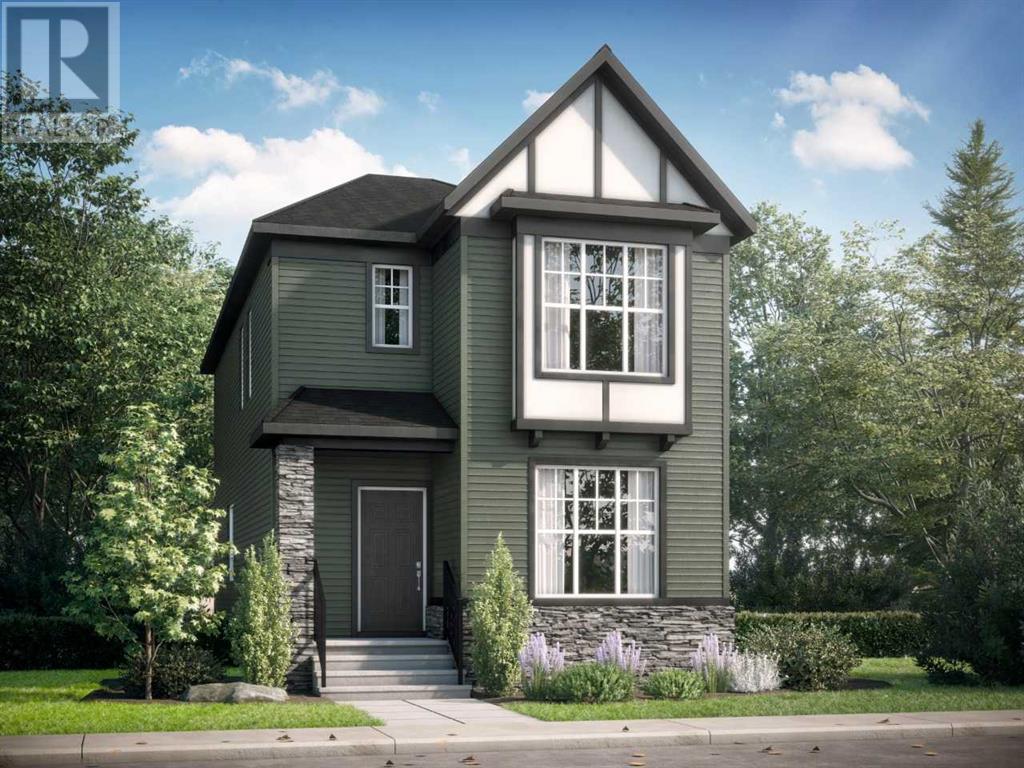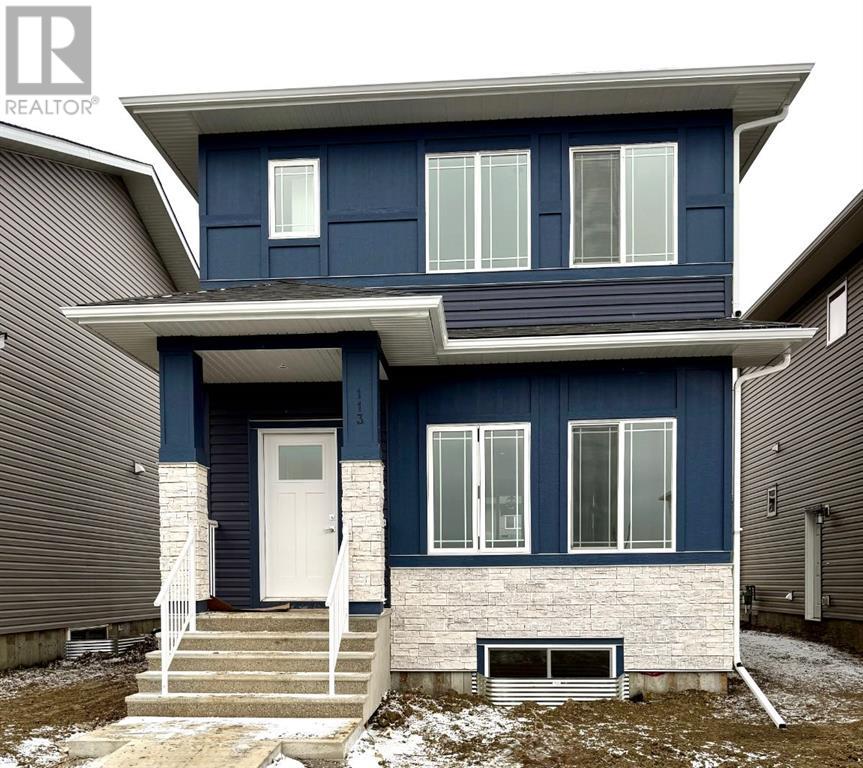Free account required
Unlock the full potential of your property search with a free account! Here's what you'll gain immediate access to:
- Exclusive Access to Every Listing
- Personalized Search Experience
- Favorite Properties at Your Fingertips
- Stay Ahead with Email Alerts
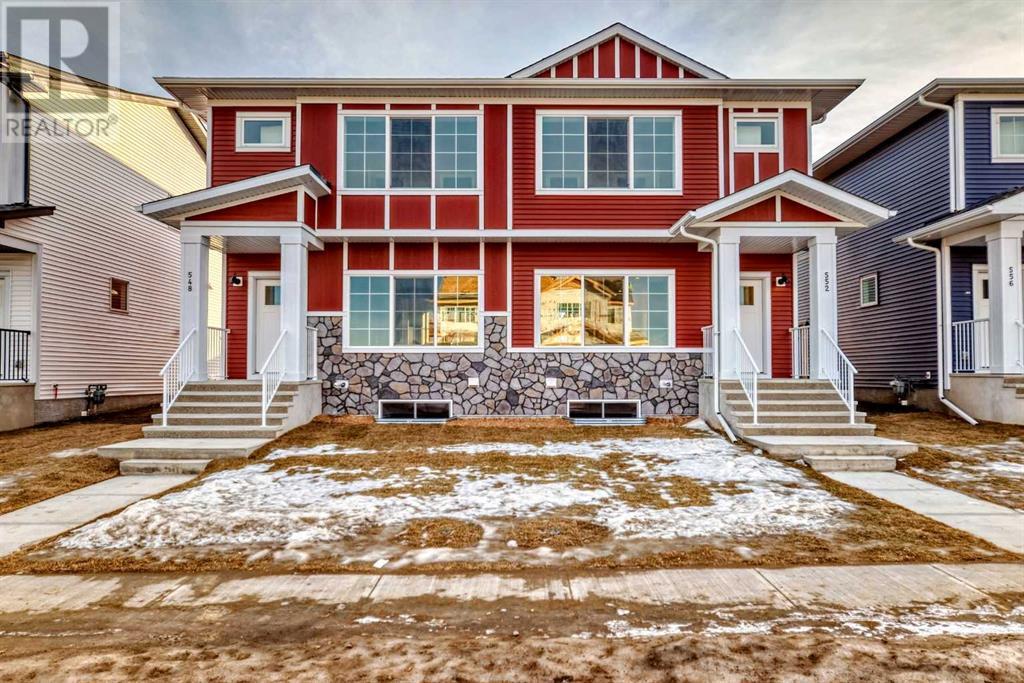

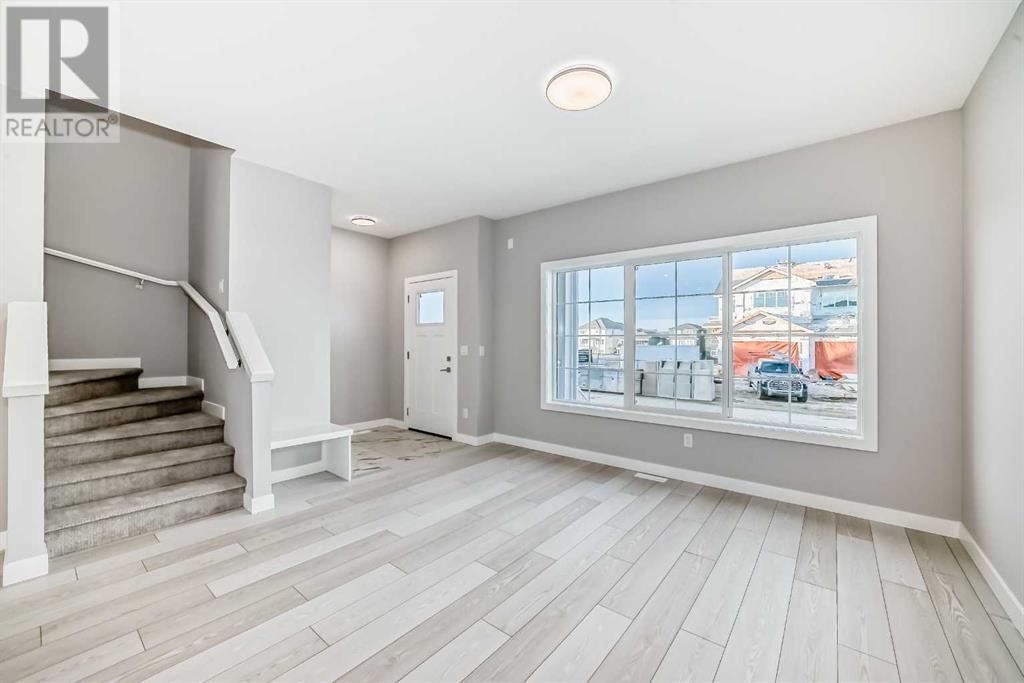
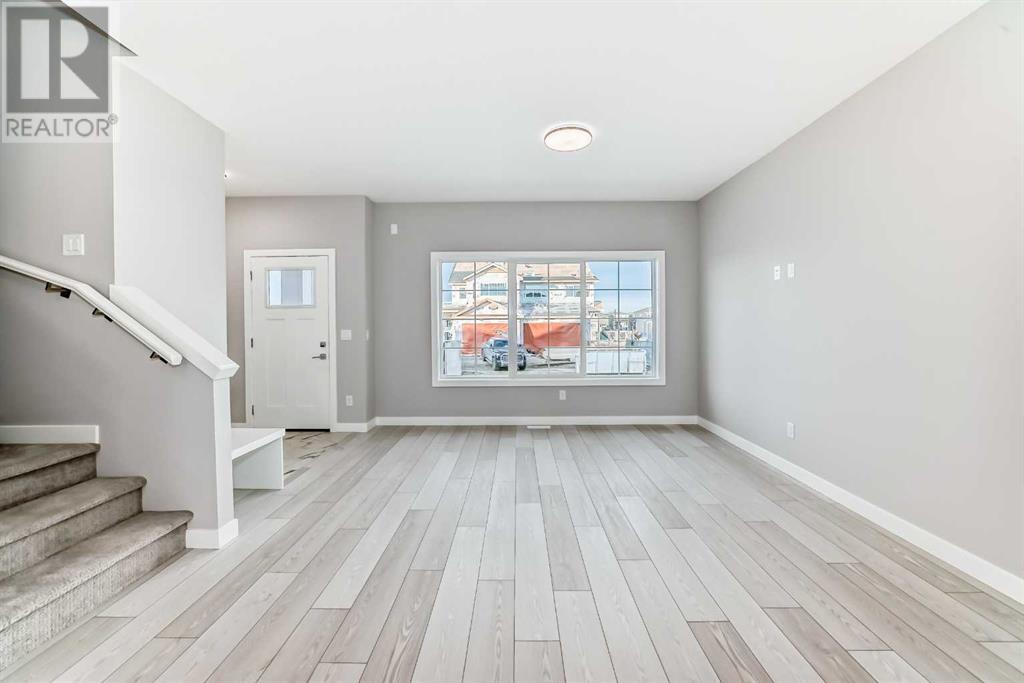
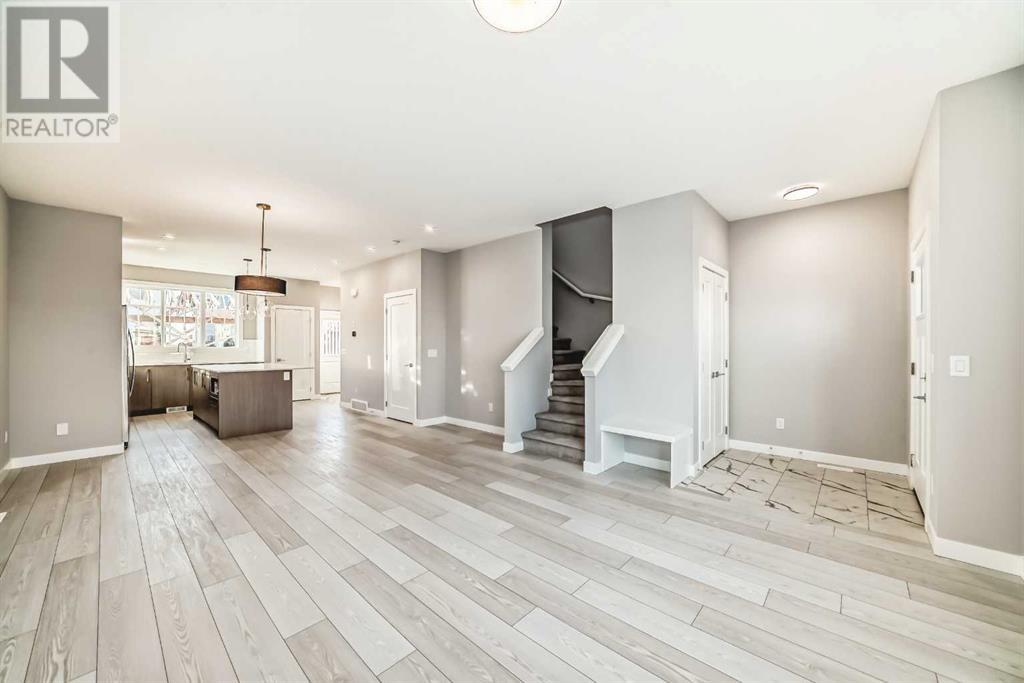
$564,900
552 Chelsea Gardens
Chestermere, Alberta, Alberta, T1X2V5
MLS® Number: A2193334
Property description
Discover your perfect BRAND NEW NEVER OCCUPIED HOME in Chestermere that comes up with DOUBLE DETACHED GARAGE & SEPARATE SIDE ENTRANCE!!!!Thoughtfully crafted, this stunning residence seamlessly blends modern design, top-tier craftsmanship, and exceptional functionality. With a SEPARATE SIDE ENTRANCE, this home is designed for comfortable living and endless possibilities. Featuring THREE spacious BEDROOMS and two and half Washrooms, it provides the flexibility to adapt to your lifestyle. At the heart of the home lies the chef-inspired kitchen, boasting full-height cabinetry with soft-close doors and drawers, elegant quartz countertops, and a stainless steel appliance package that combines style and durability. The main floor showcases 9-FOOT CEILINGS and premium LVP flooring, creating a bright and open atmosphere that flows effortlessly between spaces. The primary bedroom is a serene retreat with its tray ceiling, spacious walk-in closet, and well-appointed 3-piece ensuite, offering a private haven of comfort and style. Convenience is paramount on the upper level, featuring a dedicated laundry room with a washer and dryer, as well as a modern 4-piece bathroom to serve the additional bedrooms. The unfinished basement, complete with a separate side entrance, offers a blank canvas for customization—whether it's a home gym, extra storage, or additional living quarters. A spacious DOUBLE CAR GARAGE, currently under development, ensures ample room for parking and storage, adding even more value to this exceptional home. This home is a perfect blend of style, function, and versatility, located next to community pond/walking trails and comes with NEW HOME WARRANTY for your peace of mind. Chelsea is Chestermere’s gateway, positioned just five minutes from the picturesque Chestermere Lake, and with easy access to Calgary, this home offers the perfect balance of tranquillity and convenience. Quick access to Stoney Trail and other major highways ensures you're never far from whe re you need to be. With local amenities including transit services from Calgary, this is the ideal place to call home.
Building information
Type
*****
Age
*****
Appliances
*****
Basement Development
*****
Basement Features
*****
Basement Type
*****
Constructed Date
*****
Construction Style Attachment
*****
Cooling Type
*****
Exterior Finish
*****
Flooring Type
*****
Foundation Type
*****
Half Bath Total
*****
Heating Type
*****
Size Interior
*****
Stories Total
*****
Total Finished Area
*****
Land information
Amenities
*****
Fence Type
*****
Size Depth
*****
Size Frontage
*****
Size Irregular
*****
Size Total
*****
Rooms
Upper Level
Laundry room
*****
Bedroom
*****
Bedroom
*****
4pc Bathroom
*****
Other
*****
3pc Bathroom
*****
Primary Bedroom
*****
Main level
2pc Bathroom
*****
Kitchen
*****
Dining room
*****
Living room
*****
Other
*****
Upper Level
Laundry room
*****
Bedroom
*****
Bedroom
*****
4pc Bathroom
*****
Other
*****
3pc Bathroom
*****
Primary Bedroom
*****
Main level
2pc Bathroom
*****
Kitchen
*****
Dining room
*****
Living room
*****
Other
*****
Upper Level
Laundry room
*****
Bedroom
*****
Bedroom
*****
4pc Bathroom
*****
Other
*****
3pc Bathroom
*****
Primary Bedroom
*****
Main level
2pc Bathroom
*****
Kitchen
*****
Dining room
*****
Living room
*****
Other
*****
Upper Level
Laundry room
*****
Bedroom
*****
Bedroom
*****
4pc Bathroom
*****
Other
*****
3pc Bathroom
*****
Primary Bedroom
*****
Main level
2pc Bathroom
*****
Kitchen
*****
Dining room
*****
Living room
*****
Other
*****
Upper Level
Laundry room
*****
Bedroom
*****
Courtesy of Royal LePage METRO
Book a Showing for this property
Please note that filling out this form you'll be registered and your phone number without the +1 part will be used as a password.
