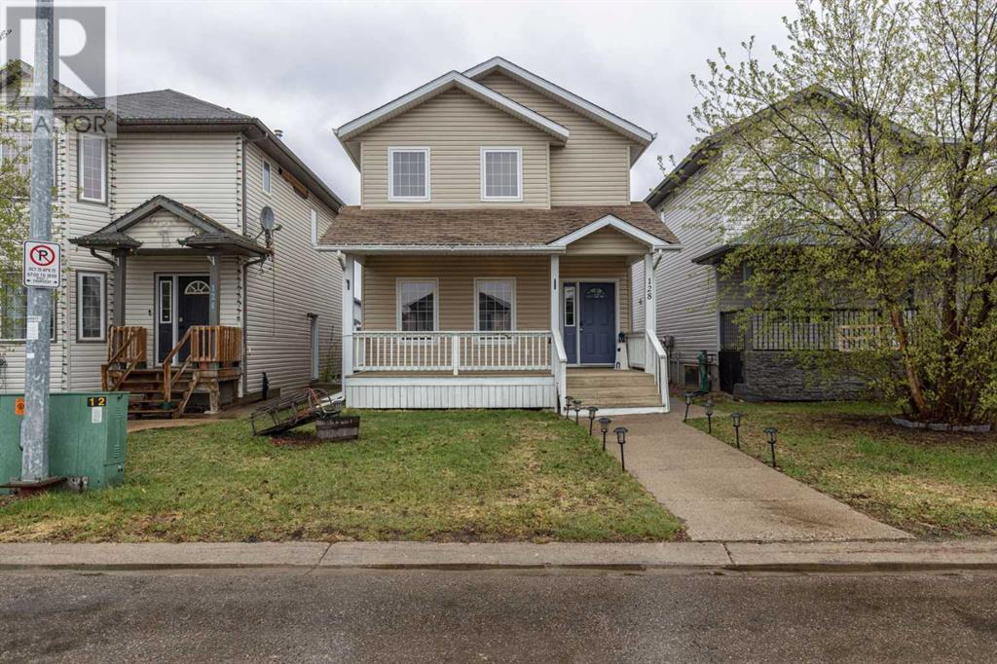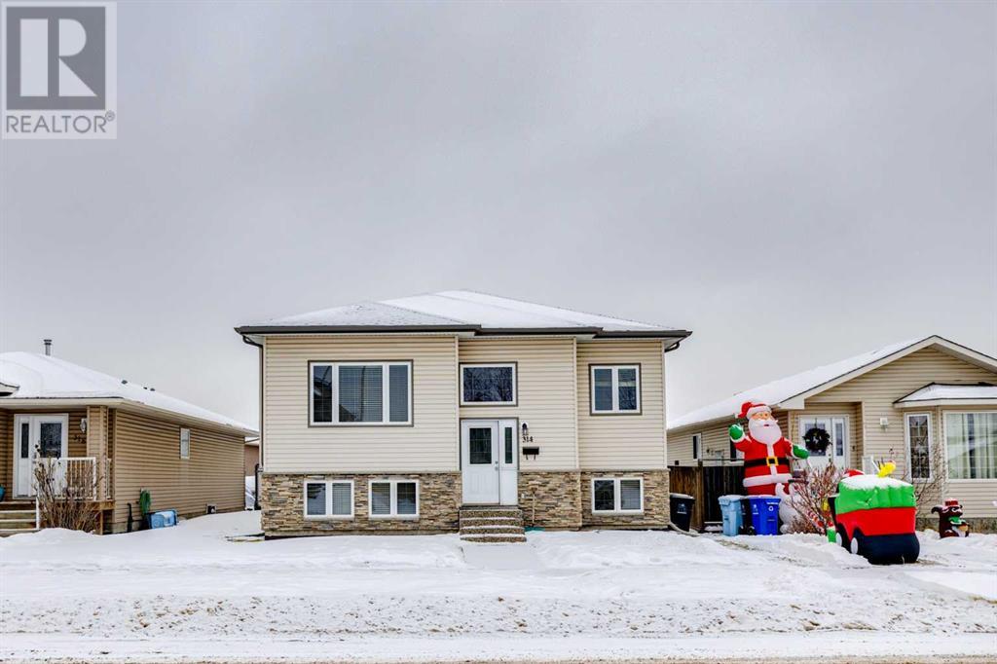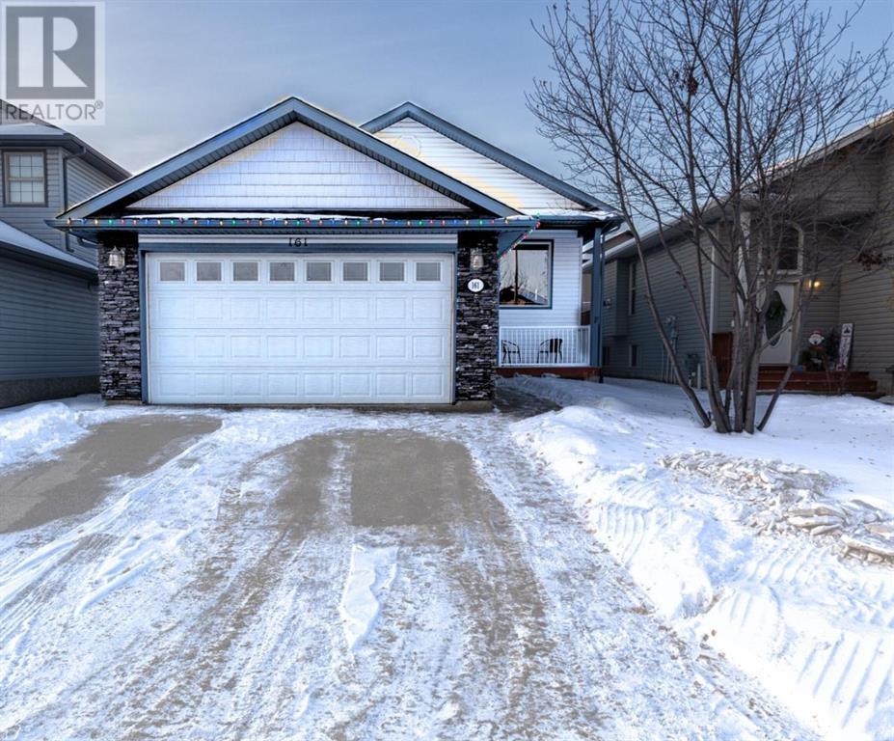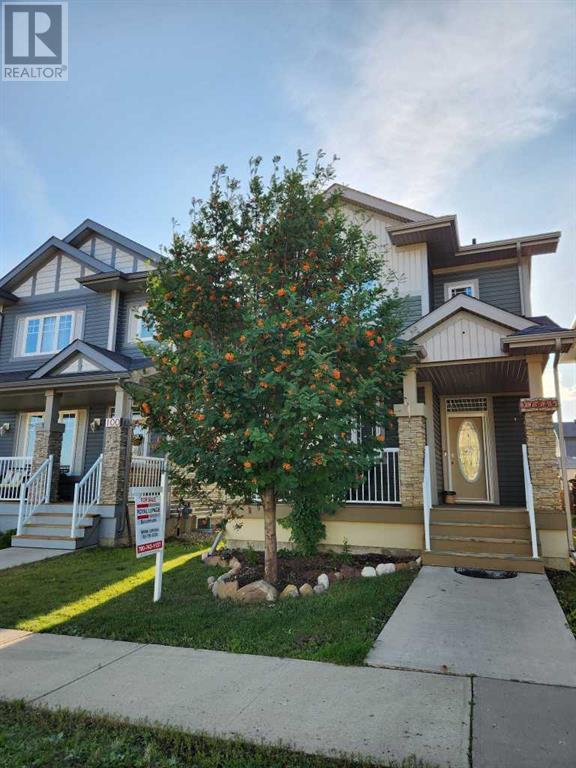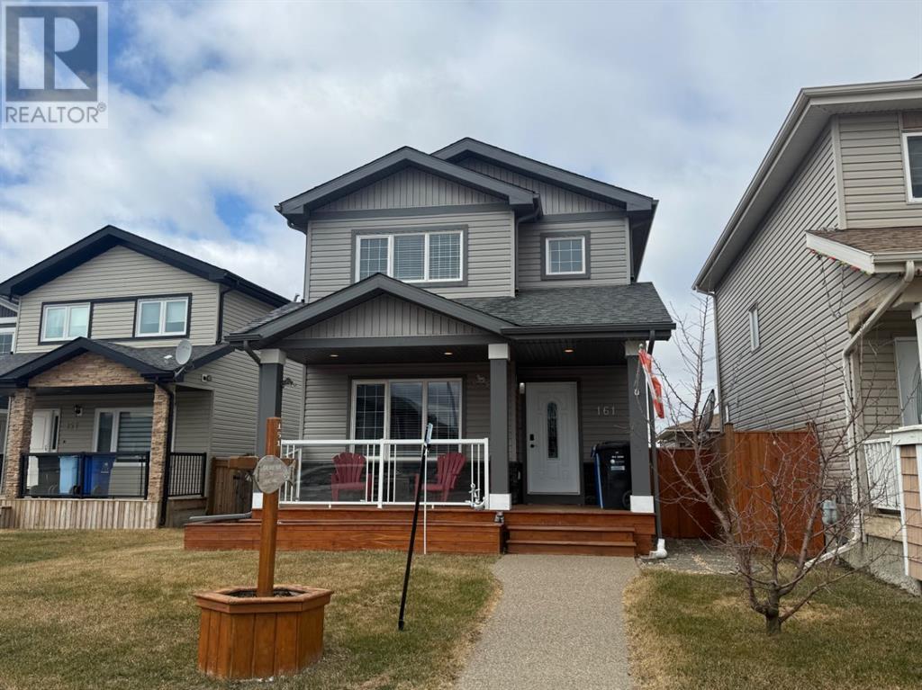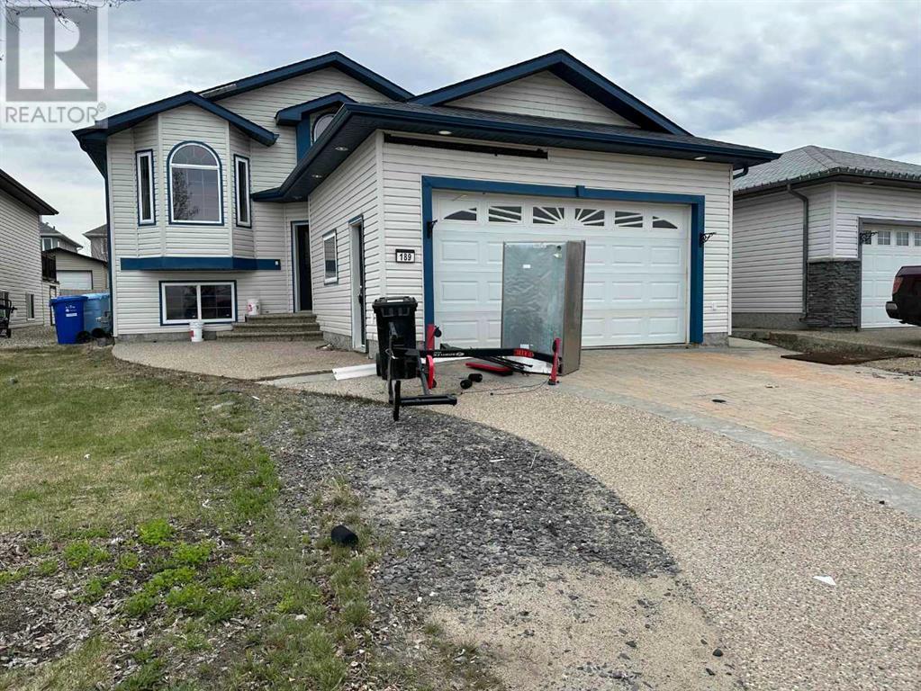Free account required
Unlock the full potential of your property search with a free account! Here's what you'll gain immediate access to:
- Exclusive Access to Every Listing
- Personalized Search Experience
- Favorite Properties at Your Fingertips
- Stay Ahead with Email Alerts
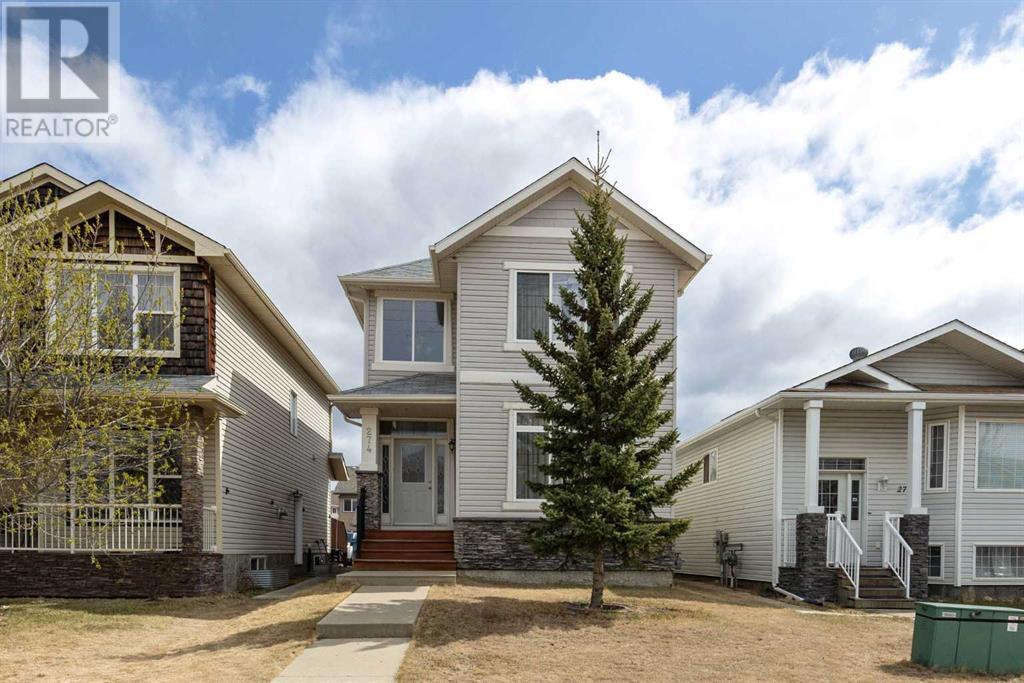
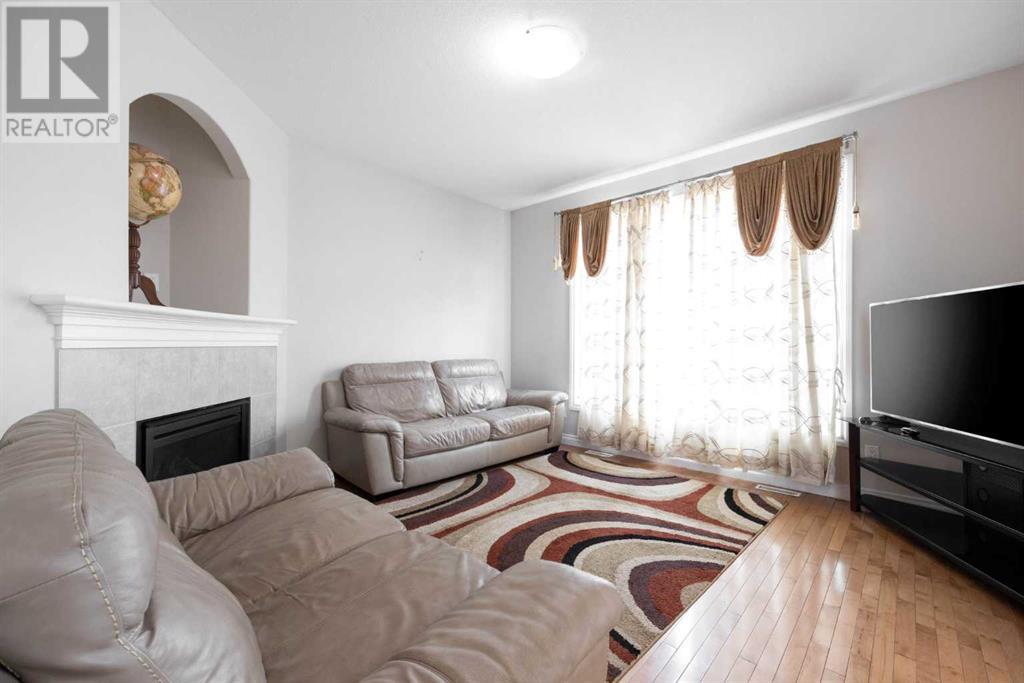
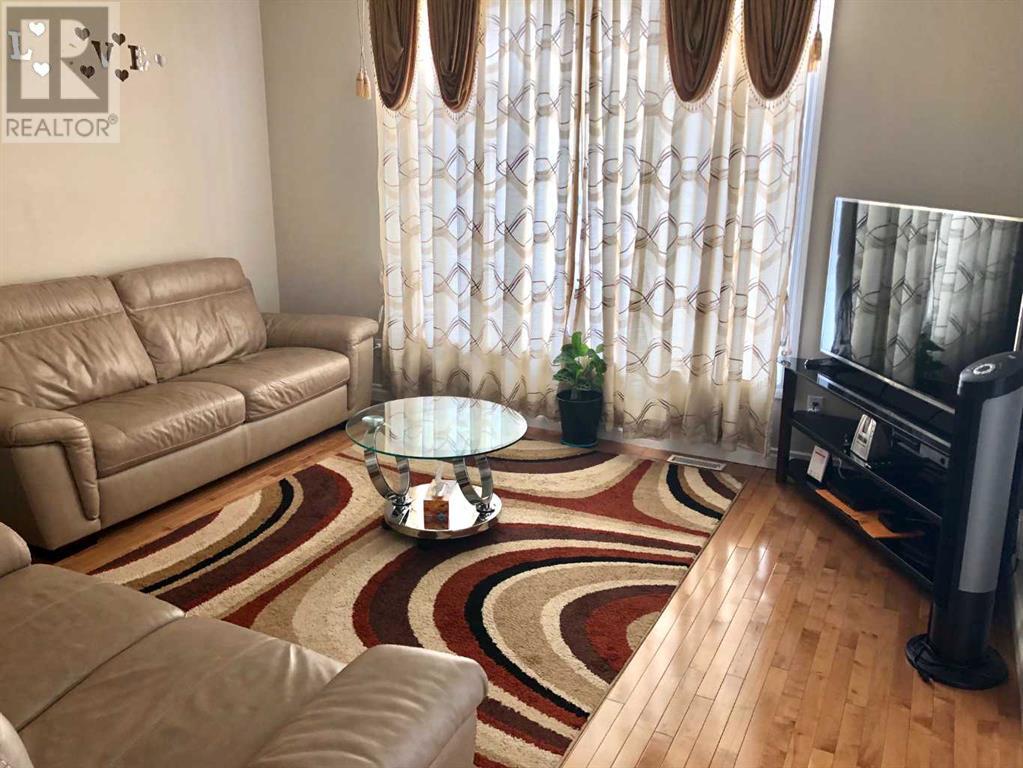
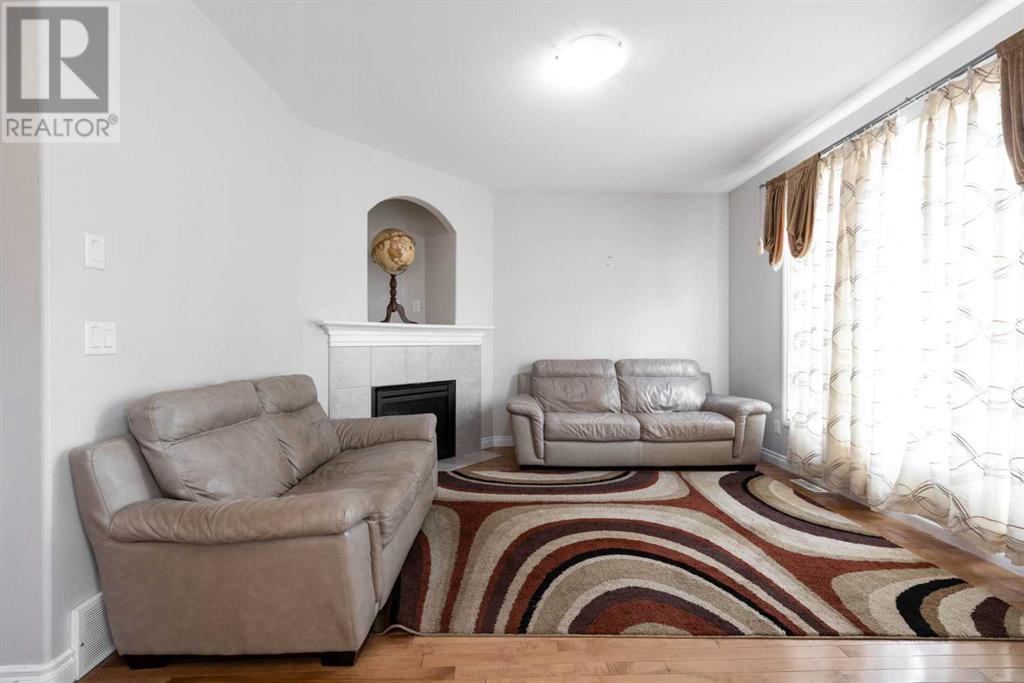
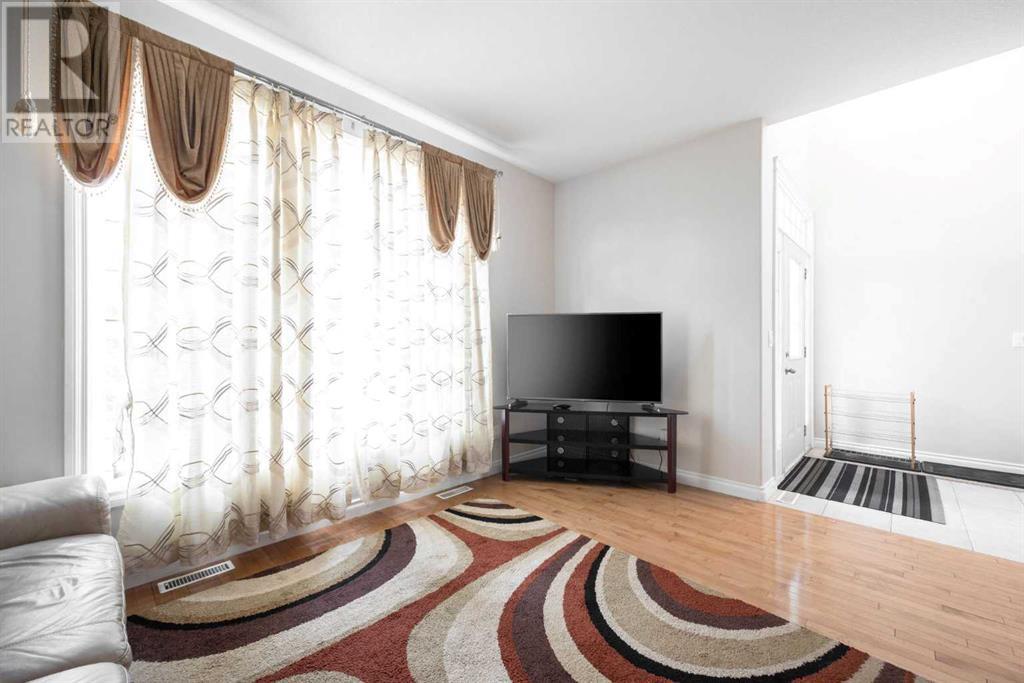
$479,000
274 Thrush Street
Fort McMurray, Alberta, Alberta, T9K0L8
MLS® Number: A2190291
Property description
Truly Affordable Living with Separate Entrance to 2 Bedroom Basement with Kitchenette and Attached Garage!Discover The Perfect Blend of Affordability and Luxury in This Charming 5 bedroom home that is sure to Steal your Heart! From the moment you step inside, you'll be Captivated by The Spacious Floor plan and Thoughtful Design.The Main Floor Welcomes you with a Bright and Airy Great Room Featuring a Cozy gas fireplace, creating the perfect setting for relaxing evenings with family and friends. A convenient powder room with main floor laundry adds to the practicality of this home.The kitchen is a chef's delight, boasting granite countertops, a raised breakfast bar, a walk-in pantry, and an abundance of maple cabinetry, providing ample storage space for all your culinary needs. The adjacent dining nook is bathed in natural light and offers access to the rear deck, perfect for enjoying your morning coffee or al fresco dining.Upstairs, you'll find three spacious bedrooms, including a luxurious master suite complete with a walk-in closet and private ensuite bath, offering a peaceful retreat at the end of the day.The basement of this home is currently rented and the tenant is willing to stay, making it a great mortgage helper. It features a separate entrance, 2 bedrooms, a kitchenette, and a bathroom, providing additional living space or rental income potential.Additional features of this home include central air conditioning for year-round comfort, an attached single car garage off the rear, and plenty of parking space for your convenience.Conveniently located near parks, shopping, transportation routes, and more, this home offers the perfect combination of comfort, convenience, and affordability. With its versatile floor plan and desirable features, this one is sure to go quickly. Don't miss out on the opportunity to make this house your home - book your showing today!
Building information
Type
*****
Appliances
*****
Basement Features
*****
Basement Type
*****
Constructed Date
*****
Construction Material
*****
Construction Style Attachment
*****
Cooling Type
*****
Exterior Finish
*****
Fireplace Present
*****
FireplaceTotal
*****
Flooring Type
*****
Foundation Type
*****
Half Bath Total
*****
Heating Fuel
*****
Heating Type
*****
Size Interior
*****
Stories Total
*****
Total Finished Area
*****
Land information
Amenities
*****
Fence Type
*****
Size Irregular
*****
Size Total
*****
Rooms
Upper Level
Primary Bedroom
*****
Bedroom
*****
Bedroom
*****
4pc Bathroom
*****
4pc Bathroom
*****
Main level
Living room
*****
Kitchen
*****
Dining room
*****
2pc Bathroom
*****
Basement
Furnace
*****
Recreational, Games room
*****
Kitchen
*****
Bedroom
*****
Bedroom
*****
4pc Bathroom
*****
Upper Level
Primary Bedroom
*****
Bedroom
*****
Bedroom
*****
4pc Bathroom
*****
4pc Bathroom
*****
Main level
Living room
*****
Kitchen
*****
Dining room
*****
2pc Bathroom
*****
Basement
Furnace
*****
Recreational, Games room
*****
Kitchen
*****
Bedroom
*****
Bedroom
*****
4pc Bathroom
*****
Upper Level
Primary Bedroom
*****
Bedroom
*****
Bedroom
*****
4pc Bathroom
*****
4pc Bathroom
*****
Main level
Living room
*****
Kitchen
*****
Dining room
*****
2pc Bathroom
*****
Basement
Furnace
*****
Recreational, Games room
*****
Kitchen
*****
Bedroom
*****
Bedroom
*****
4pc Bathroom
*****
Upper Level
Primary Bedroom
*****
Bedroom
*****
Bedroom
*****
4pc Bathroom
*****
4pc Bathroom
*****
Courtesy of RE/MAX Connect
Book a Showing for this property
Please note that filling out this form you'll be registered and your phone number without the +1 part will be used as a password.

