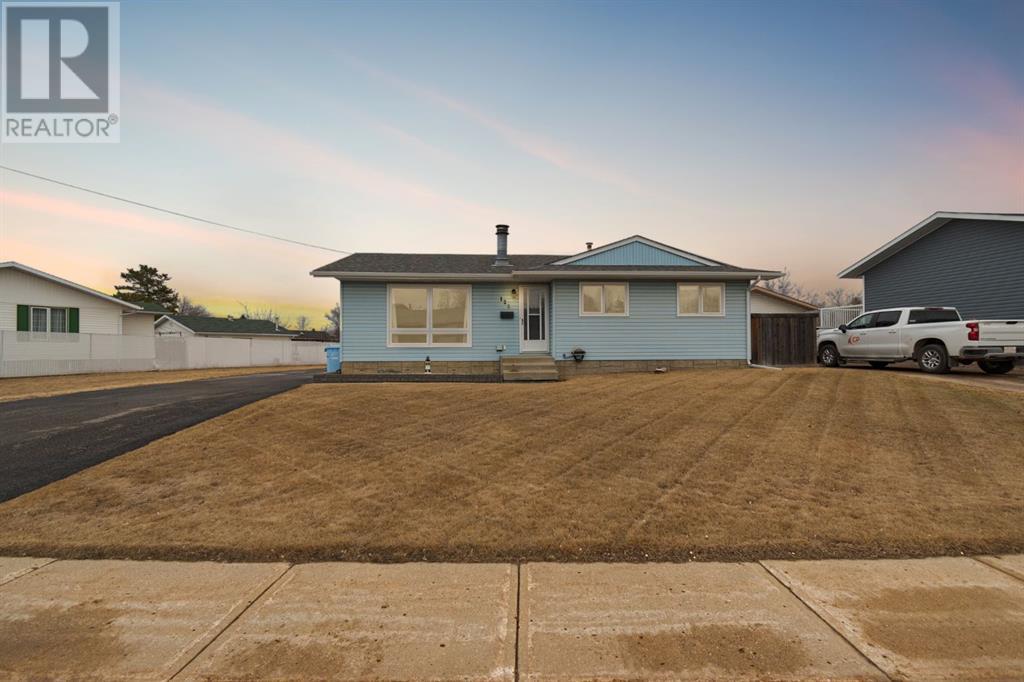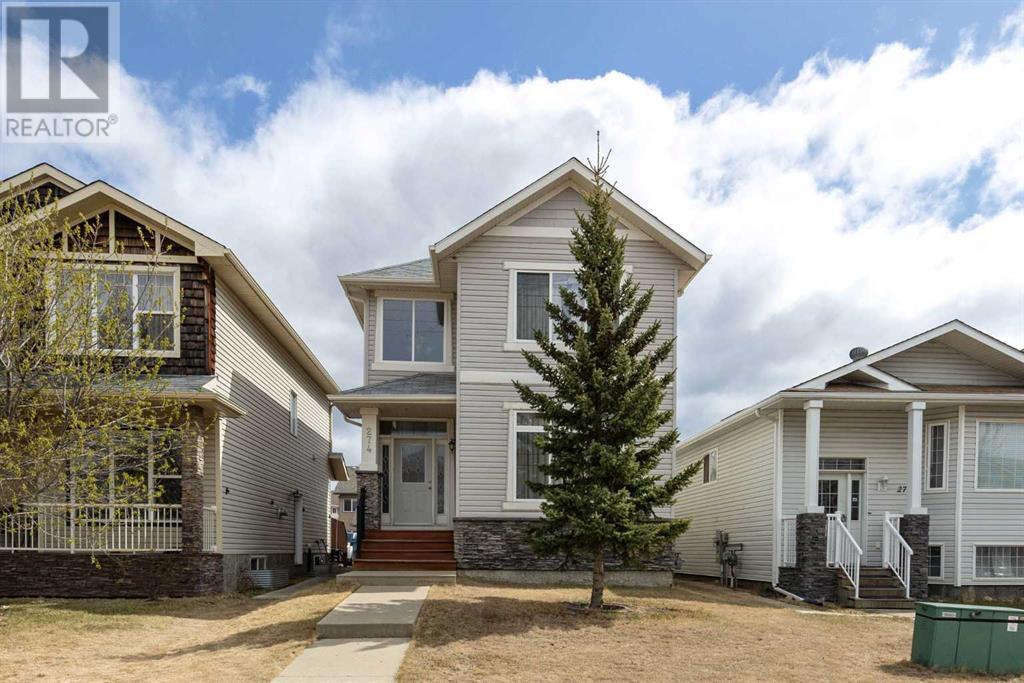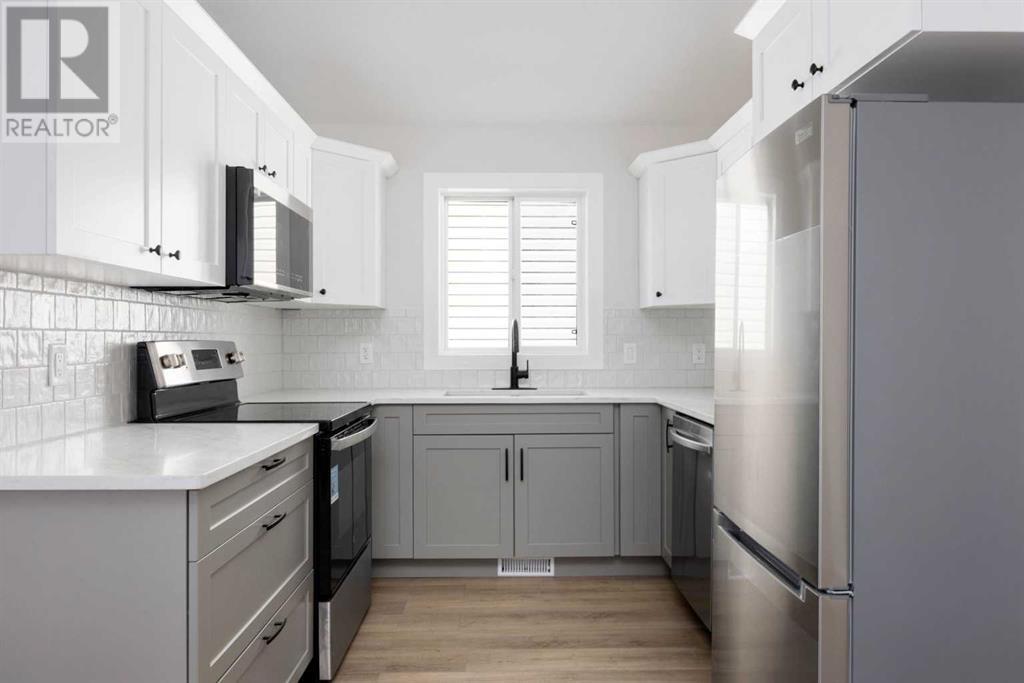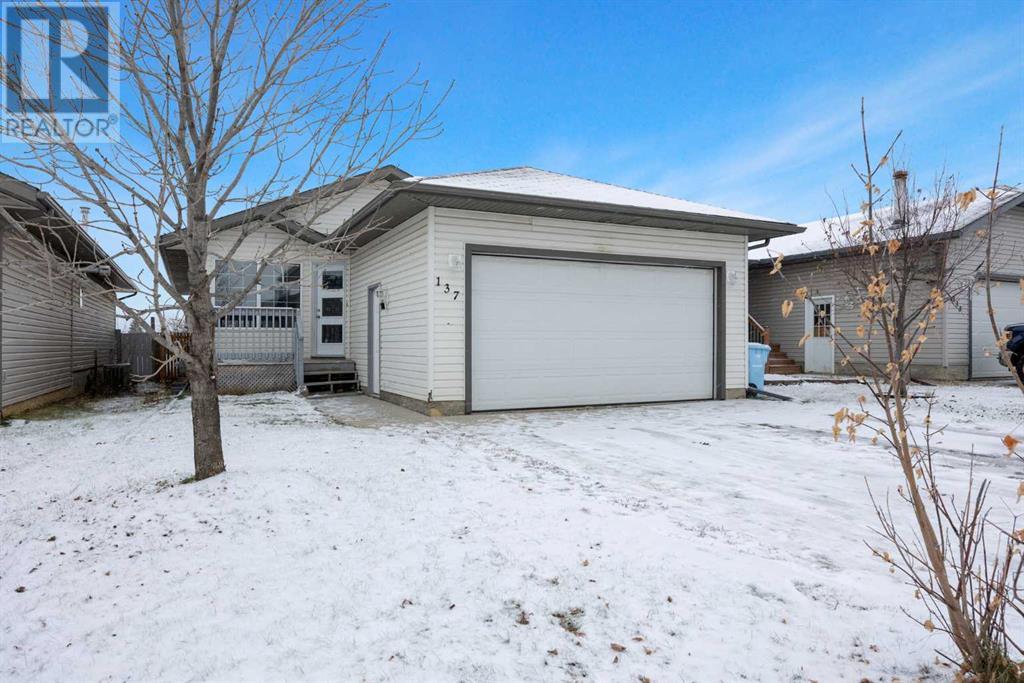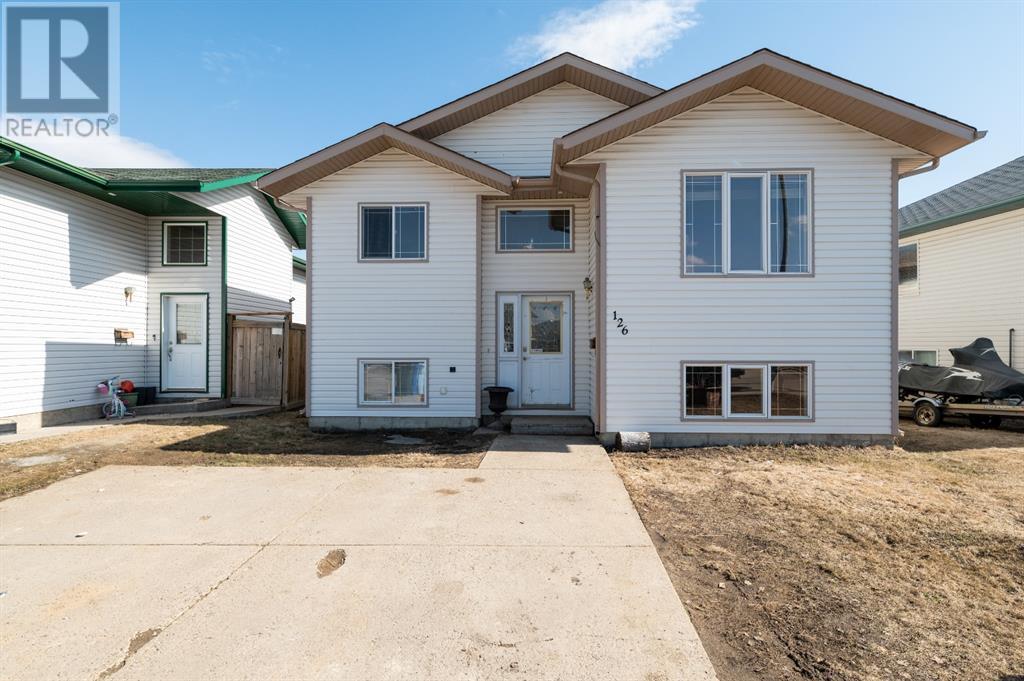Free account required
Unlock the full potential of your property search with a free account! Here's what you'll gain immediate access to:
- Exclusive Access to Every Listing
- Personalized Search Experience
- Favorite Properties at Your Fingertips
- Stay Ahead with Email Alerts

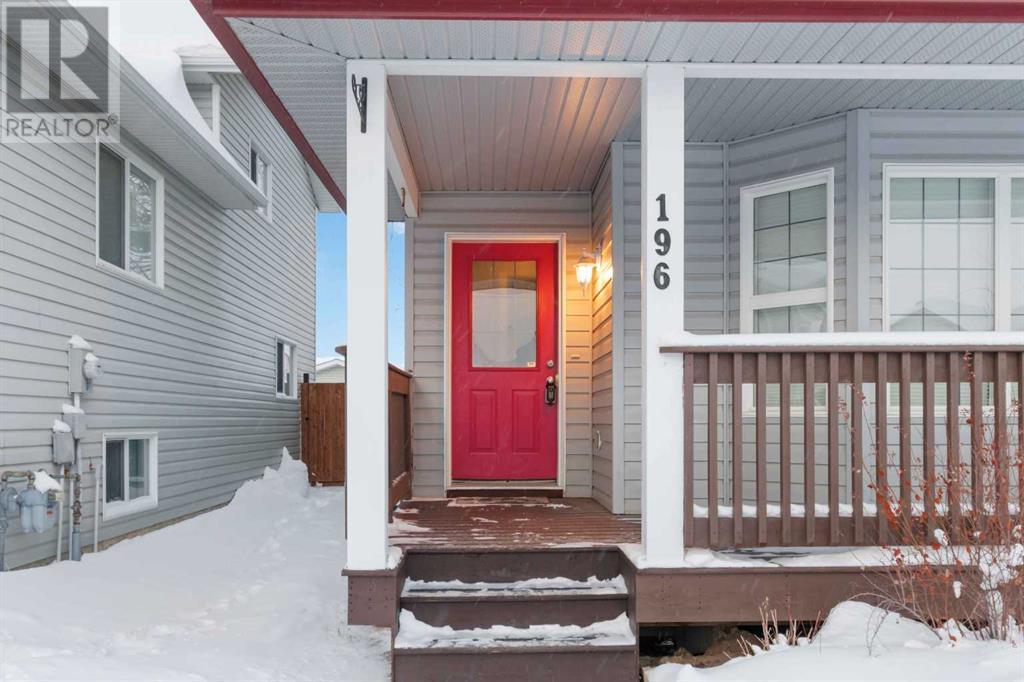
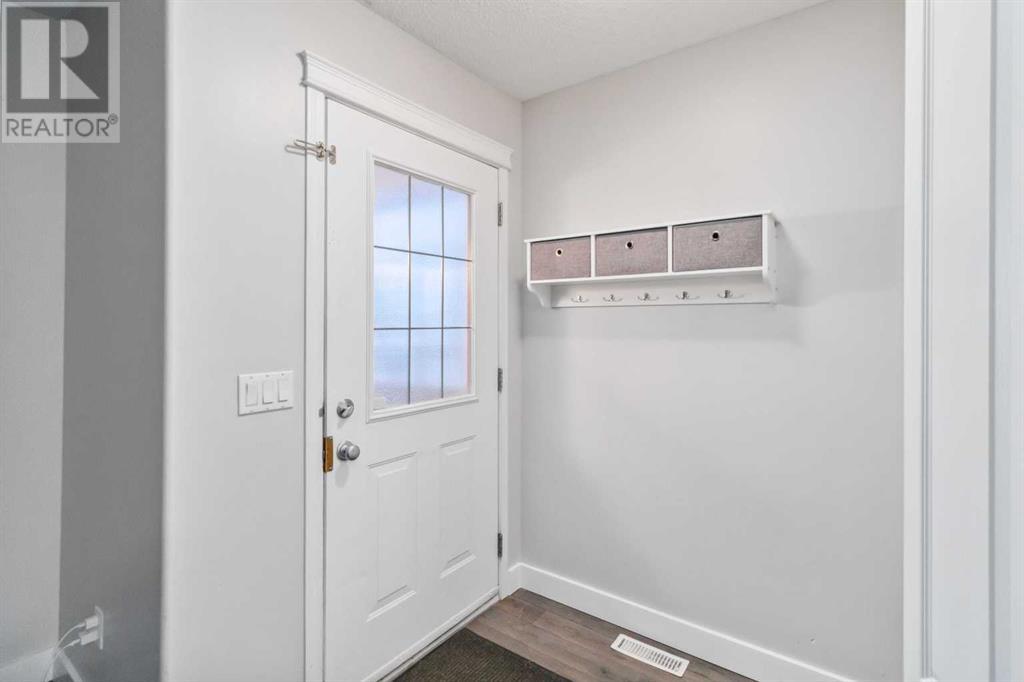
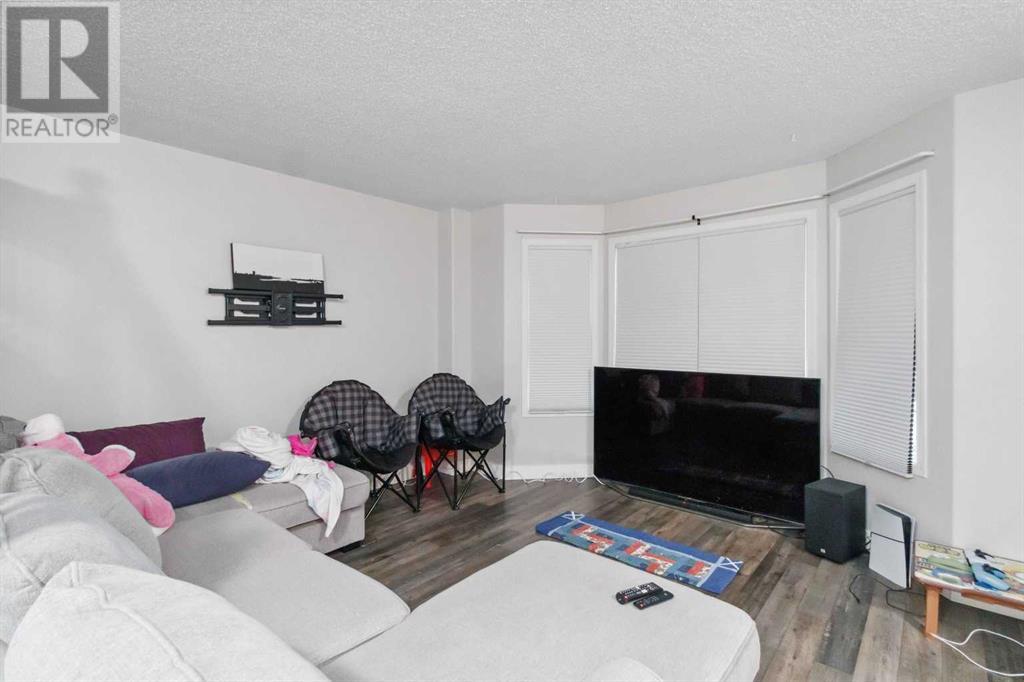
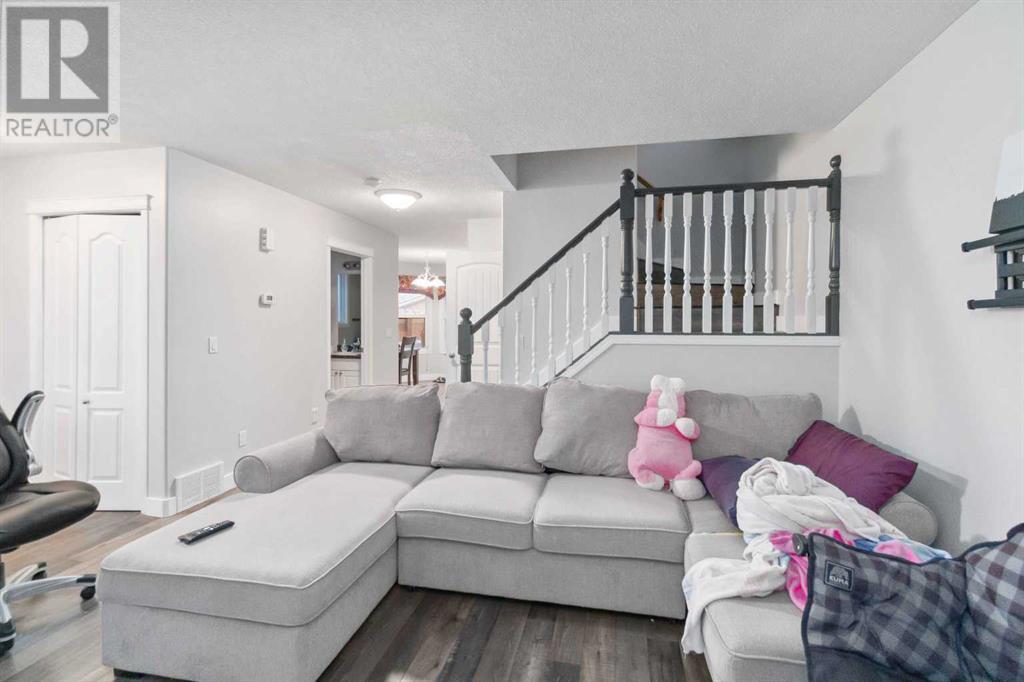
$419,900
196 Archibald Close
Fort McMurray, Alberta, Alberta, T9K2P4
MLS® Number: A2193061
Property description
Discover 196 Archibald, nestled in the family-friendly neighbourhood of Timberlea, just a short walk to St. Martha’s and Christina Gordon elementary schools. This charming home features a bright and airy main floor with laminate flooring and fresh paint throughout. The eat-in kitchen is equipped with stainless steel appliances, white cabinetry, a corner pantry, and a window above the sink that overlooks the spacious backyard. The dining nook provides convenient access to the expansive, fully fenced backyard, perfect for outdoor enjoyment. This space includes a deck, a ground-level fire pit patio, and a detached garage measuring 29’3" x 13’5", along with additional parking options available. Upstairs, you'll find three bedrooms adorned with laminate flooring, along with a full bathroom conveniently located between them. The master bedroom features a generous walk-in closet. The fully developed basement is a fantastic bonus, offering a large family room, a 3-piece bathroom, and a fourth bedroom. Enjoy the benefits of having no carpet throughout the home and brand-new shingles. Flexible possession options are available! Don't miss this opportunity to make this your new home!
Building information
Type
*****
Appliances
*****
Basement Development
*****
Basement Type
*****
Constructed Date
*****
Construction Material
*****
Construction Style Attachment
*****
Cooling Type
*****
Exterior Finish
*****
Flooring Type
*****
Foundation Type
*****
Half Bath Total
*****
Heating Type
*****
Size Interior
*****
Stories Total
*****
Total Finished Area
*****
Land information
Amenities
*****
Fence Type
*****
Size Irregular
*****
Size Total
*****
Rooms
Main level
Dining room
*****
Kitchen
*****
2pc Bathroom
*****
Foyer
*****
Living room
*****
Basement
3pc Bathroom
*****
Family room
*****
Furnace
*****
Bedroom
*****
Second level
Bedroom
*****
Bedroom
*****
4pc Bathroom
*****
Other
*****
Primary Bedroom
*****
Main level
Dining room
*****
Kitchen
*****
2pc Bathroom
*****
Foyer
*****
Living room
*****
Basement
3pc Bathroom
*****
Family room
*****
Furnace
*****
Bedroom
*****
Second level
Bedroom
*****
Bedroom
*****
4pc Bathroom
*****
Other
*****
Primary Bedroom
*****
Main level
Dining room
*****
Kitchen
*****
2pc Bathroom
*****
Foyer
*****
Living room
*****
Basement
3pc Bathroom
*****
Family room
*****
Furnace
*****
Bedroom
*****
Second level
Bedroom
*****
Bedroom
*****
4pc Bathroom
*****
Other
*****
Primary Bedroom
*****
Main level
Dining room
*****
Kitchen
*****
2pc Bathroom
*****
Foyer
*****
Living room
*****
Basement
3pc Bathroom
*****
Family room
*****
Furnace
*****
Courtesy of COLDWELL BANKER UNITED
Book a Showing for this property
Please note that filling out this form you'll be registered and your phone number without the +1 part will be used as a password.
