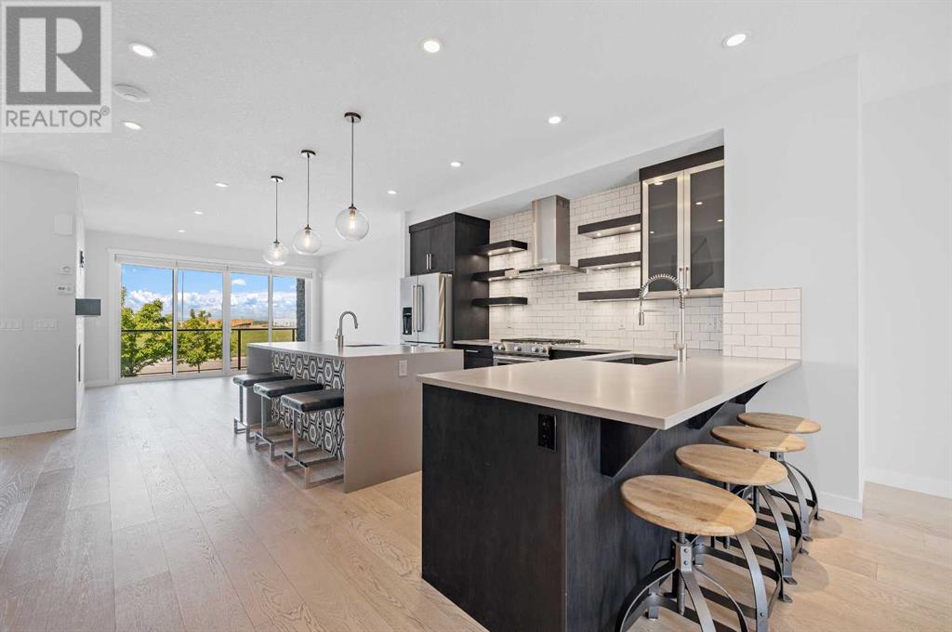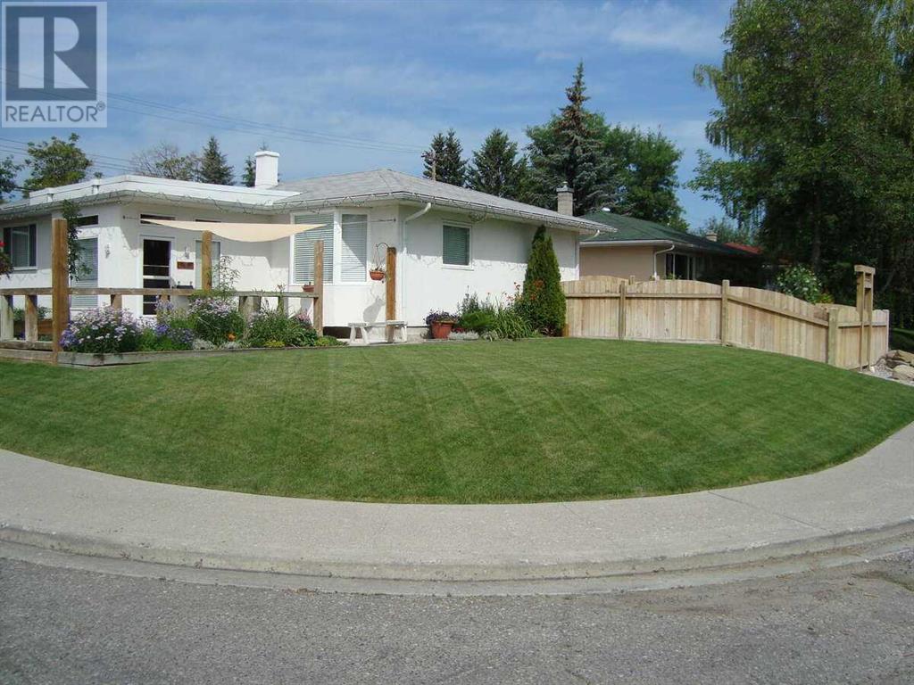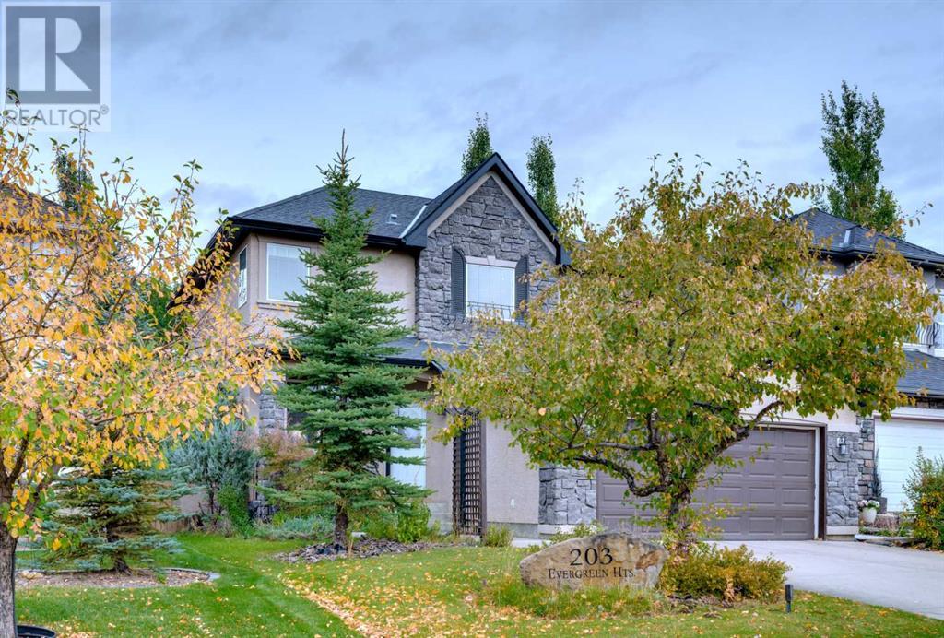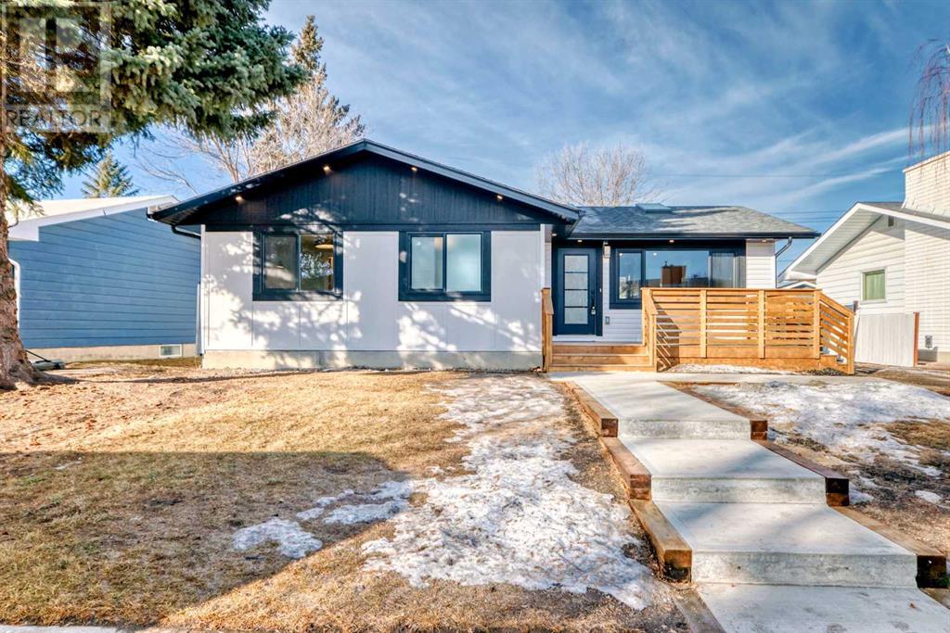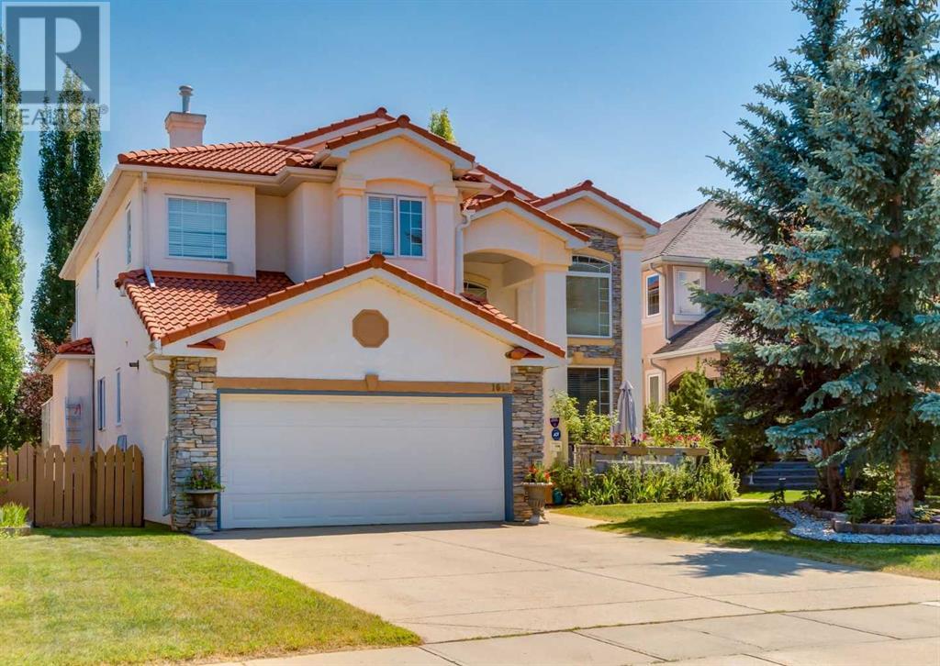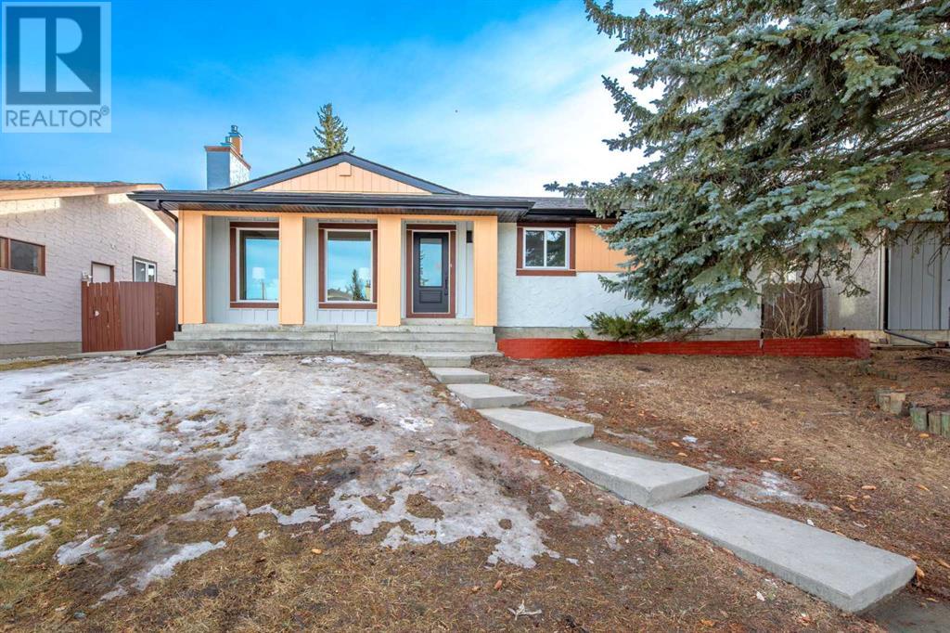Free account required
Unlock the full potential of your property search with a free account! Here's what you'll gain immediate access to:
- Exclusive Access to Every Listing
- Personalized Search Experience
- Favorite Properties at Your Fingertips
- Stay Ahead with Email Alerts

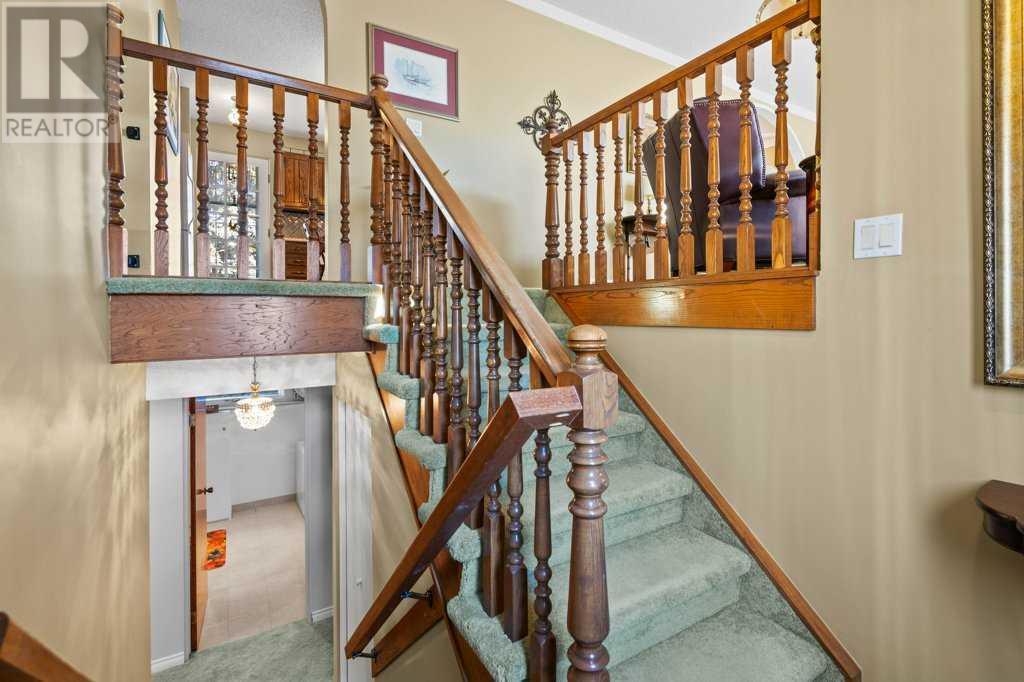
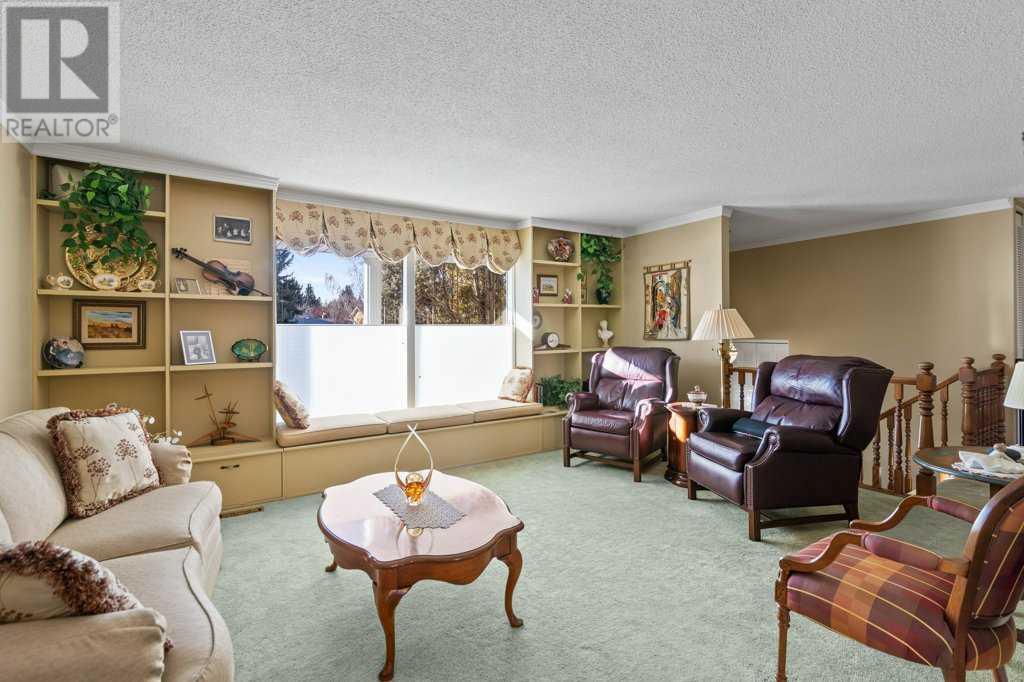
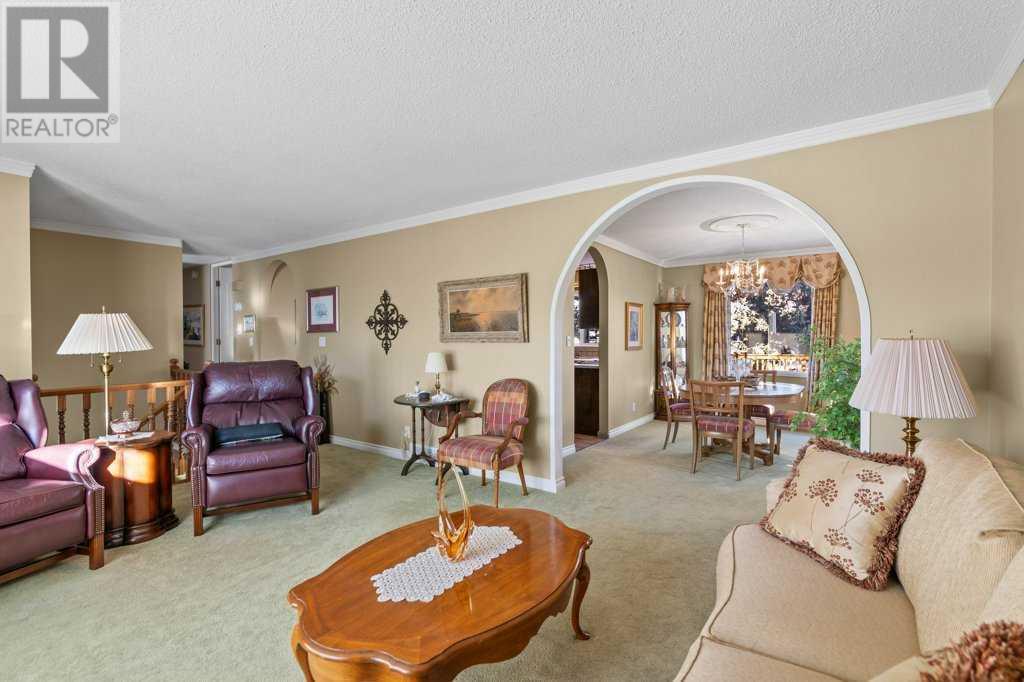

$848,888
2308 Palisade Drive SW
Calgary, Alberta, Alberta, T2V3V1
MLS® Number: A2190474
Property description
AMAZING OPPORTUNITY! Located in the highly sought-after community of Palliser, this charming and exceptionally well-maintained bi-level home offers over 1,300 sq ft on the main floor plus an additional 1,230 sq ft in the fully finished lower level. Nestled on a quiet cul-de-sac and surrounded by mature trees and lush greenery, this home is just minutes from top-rated schools, shopping, dining, transit, and the scenic Glenmore Reservoir. Set on a unique, oversized pie-shaped lot, the backyard is a private oasis, perfect for relaxing, entertaining, or letting the kids play. With potential for RV parking, the massive yard is beautifully landscaped and features a recently redone deck, ideal for summer evenings under the stars. An oversized 25’ x 23’ detached garage offers ample space for vehicles, a workshop, or additional storage. Curb appeal shines with an exposed aggregate walkway leading to the inviting front entrance. Inside, natural light pours into the bright and spacious great room through large windows. The adjoining dining area flows into a well-appointed kitchen with updated laminate flooring, solid wood cabinets, and generous counter and cupboard space. The main floor features a massive primary suite with a 3-piece ensuite that also offers a convenient connection to the second main floor bathroom. A large second bedroom completes the upper level. The lower level offers even more living space with a cozy rec room and fireplace, two additional bedrooms with walk-in closets, a 3-piece bathroom, plus a laundry room with excellent storage and a separate utility room. Perfect for families, this home is ideally located near parks, schools, and recreation. Pride of ownership is evident throughout, this is a rare find in an established, amenity-rich neighborhood. Don’t miss your chance to view this gem, it’s sure to capture your heart!
Building information
Type
*****
Appliances
*****
Architectural Style
*****
Basement Development
*****
Basement Type
*****
Constructed Date
*****
Construction Material
*****
Construction Style Attachment
*****
Cooling Type
*****
Exterior Finish
*****
Fireplace Present
*****
FireplaceTotal
*****
Flooring Type
*****
Foundation Type
*****
Half Bath Total
*****
Heating Fuel
*****
Heating Type
*****
Size Interior
*****
Total Finished Area
*****
Land information
Amenities
*****
Fence Type
*****
Landscape Features
*****
Size Depth
*****
Size Frontage
*****
Size Irregular
*****
Size Total
*****
Rooms
Main level
3pc Bathroom
*****
3pc Bathroom
*****
Bedroom
*****
Primary Bedroom
*****
Kitchen
*****
Dining room
*****
Living room
*****
Lower level
3pc Bathroom
*****
Other
*****
Laundry room
*****
Bedroom
*****
Bedroom
*****
Recreational, Games room
*****
Main level
3pc Bathroom
*****
3pc Bathroom
*****
Bedroom
*****
Primary Bedroom
*****
Kitchen
*****
Dining room
*****
Living room
*****
Lower level
3pc Bathroom
*****
Other
*****
Laundry room
*****
Bedroom
*****
Bedroom
*****
Recreational, Games room
*****
Main level
3pc Bathroom
*****
3pc Bathroom
*****
Bedroom
*****
Primary Bedroom
*****
Kitchen
*****
Dining room
*****
Living room
*****
Lower level
3pc Bathroom
*****
Other
*****
Laundry room
*****
Bedroom
*****
Bedroom
*****
Recreational, Games room
*****
Main level
3pc Bathroom
*****
3pc Bathroom
*****
Bedroom
*****
Primary Bedroom
*****
Kitchen
*****
Dining room
*****
Living room
*****
Lower level
3pc Bathroom
*****
Other
*****
Laundry room
*****
Bedroom
*****
Courtesy of RE/MAX Landan Real Estate
Book a Showing for this property
Please note that filling out this form you'll be registered and your phone number without the +1 part will be used as a password.
