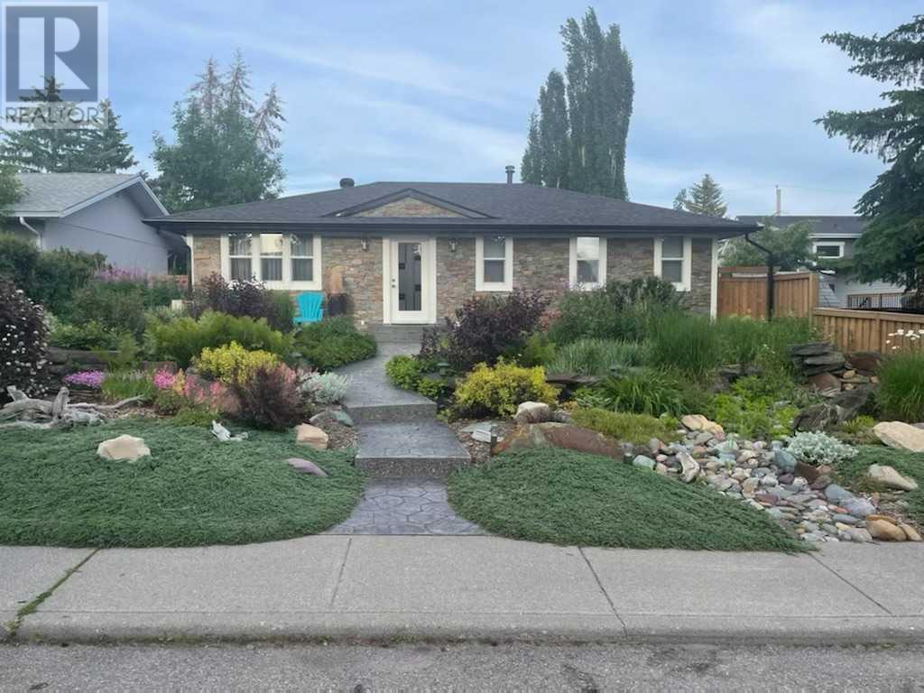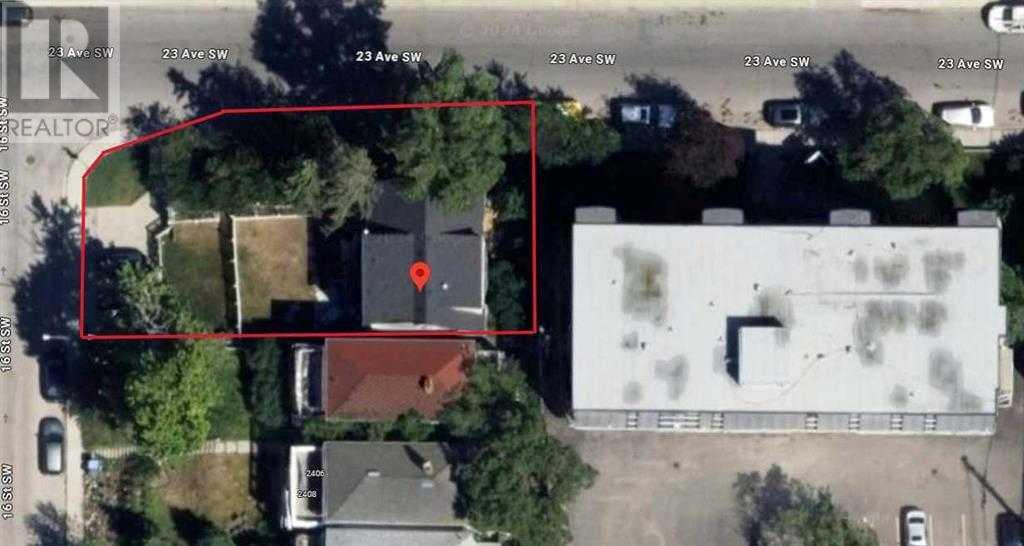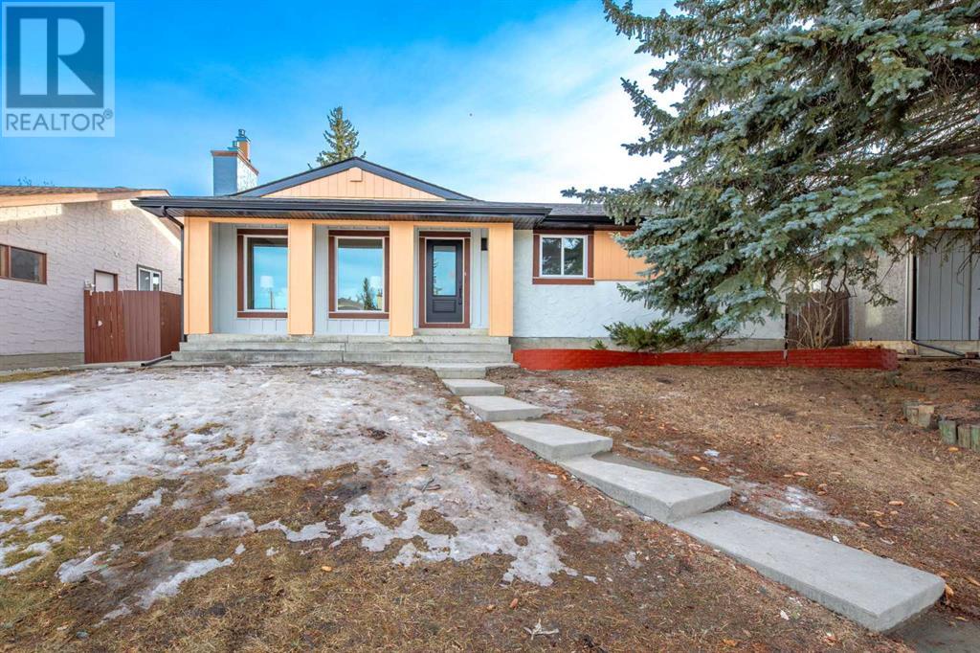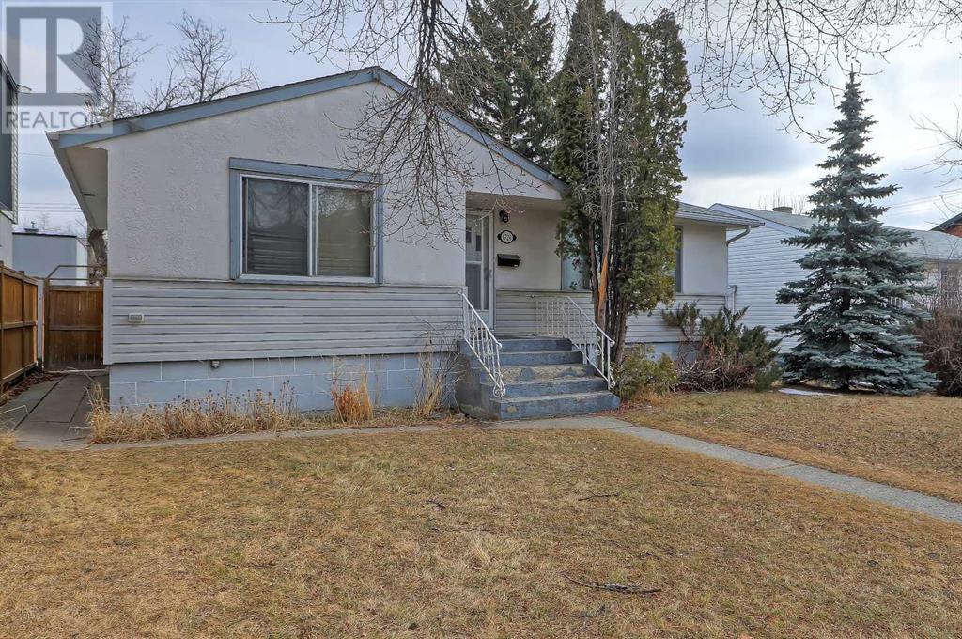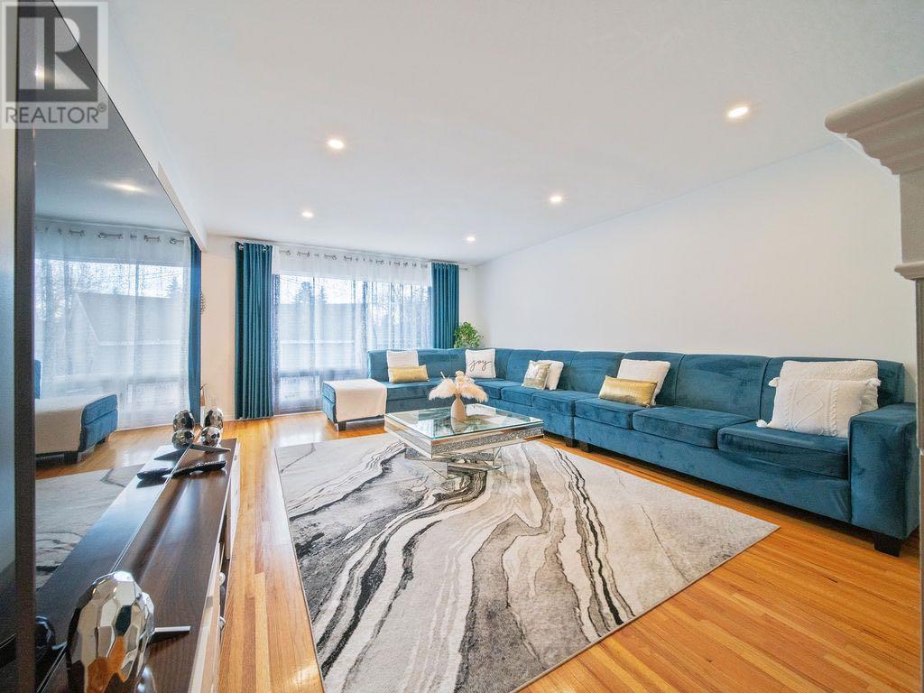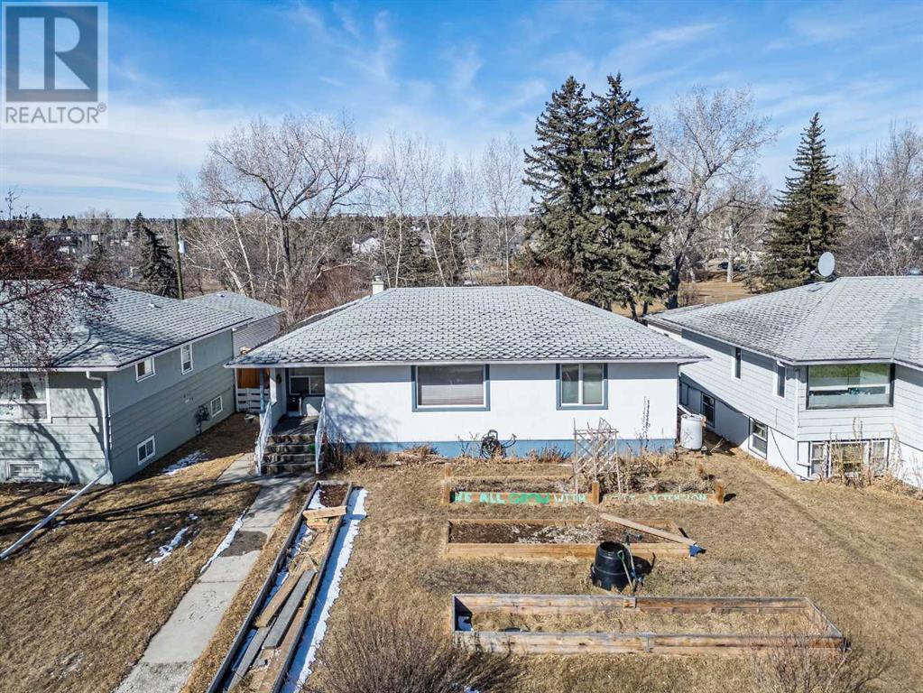Free account required
Unlock the full potential of your property search with a free account! Here's what you'll gain immediate access to:
- Exclusive Access to Every Listing
- Personalized Search Experience
- Favorite Properties at Your Fingertips
- Stay Ahead with Email Alerts

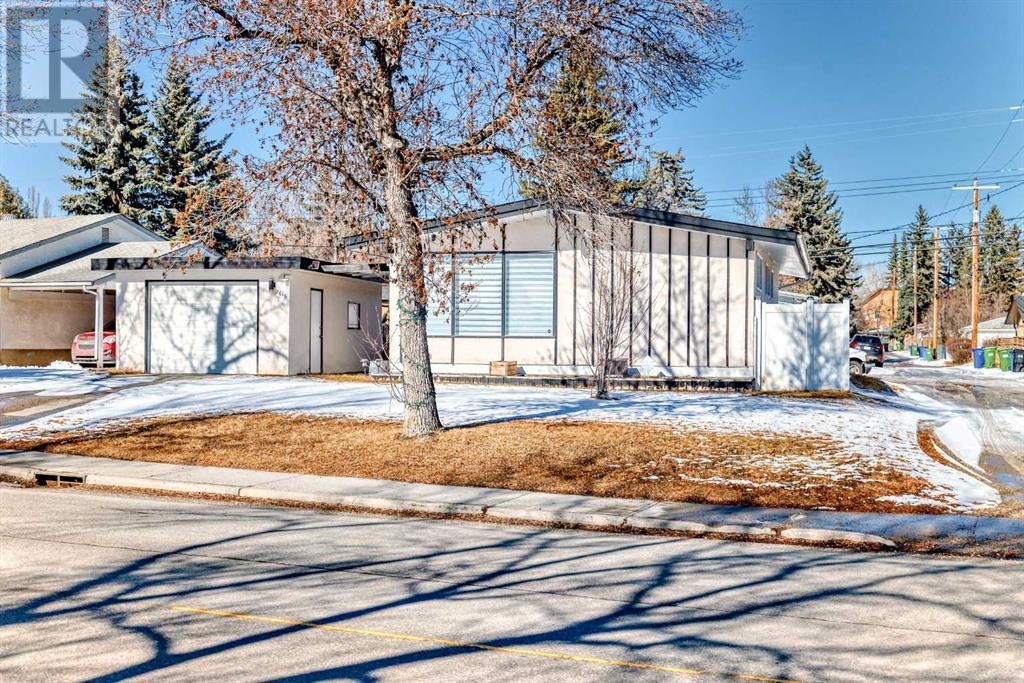

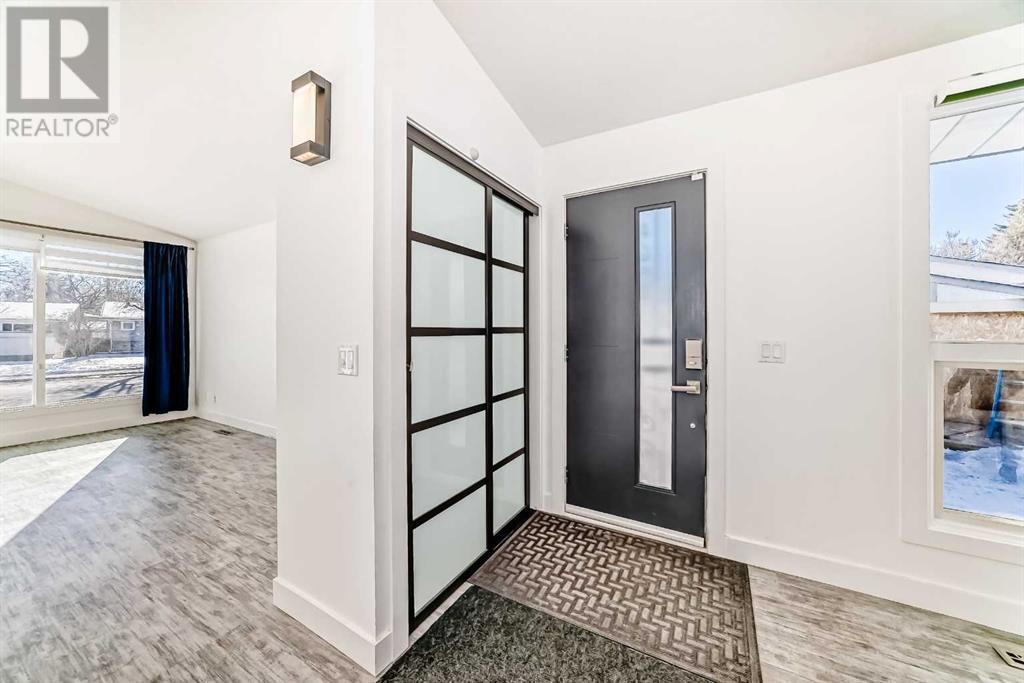

$885,000
2616 63 Avenue SW
Calgary, Alberta, Alberta, T3E5J7
MLS® Number: A2199632
Property description
Public OpenHouse on Saturday April 12 2025 from 2 pm to 4 pm. Welcome to your dream home! This beautifully updated and upgraded Mid-Century 3 bedroom bungalow in the sought-after Lakeview area of Calgary is a perfect blend of classic charm and modern convenience. With meticulous attention to detail, this home boasts a stunning custom-designed kitchen by Superior Cabinets, featuring elegant white quartz countertops—ideal for both cooking and entertaining. Step inside to discover a bright, open floor plan enhanced by large windows & vaulted ceiling that fill the space with natural light. The main level offers three bedrooms and is adorned with gorgeous engineered vinyl flooring throughout. The legal lower level is truly highlight, offering silence floor, separate entrance, with huge windows, two bedroom, living room, and 3 pc bathroom. Recent (2017) upgrades include: new roof shingles, central AC, new electrical, plumbing, hot water tank, furnace and the hot tub outlet ready. Location is everything! This property is just minutes away from local shopping centers and the picturesque Glenmore Reservoir, complete with expansive park areas and scenic walking and biking trails. With easy access to major roadways and a vibrant community atmosphere, this is a fantastic place to call home. Don’t miss your chance to own a slice of paradise in one of Calgary's most desirable neighborhoods. Schedule your private showing with your favourite Realtor today!
Building information
Type
*****
Appliances
*****
Architectural Style
*****
Basement Development
*****
Basement Features
*****
Basement Type
*****
Constructed Date
*****
Construction Material
*****
Construction Style Attachment
*****
Exterior Finish
*****
Flooring Type
*****
Foundation Type
*****
Half Bath Total
*****
Heating Fuel
*****
Heating Type
*****
Size Interior
*****
Stories Total
*****
Total Finished Area
*****
Land information
Amenities
*****
Fence Type
*****
Landscape Features
*****
Size Frontage
*****
Size Irregular
*****
Size Total
*****
Rooms
Main level
Living room
*****
Primary Bedroom
*****
Bedroom
*****
3pc Bathroom
*****
Bedroom
*****
Other
*****
Dining room
*****
Other
*****
Basement
Bedroom
*****
Primary Bedroom
*****
3pc Bathroom
*****
Laundry room
*****
Living room
*****
Main level
Living room
*****
Primary Bedroom
*****
Bedroom
*****
3pc Bathroom
*****
Bedroom
*****
Other
*****
Dining room
*****
Other
*****
Basement
Bedroom
*****
Primary Bedroom
*****
3pc Bathroom
*****
Laundry room
*****
Living room
*****
Main level
Living room
*****
Primary Bedroom
*****
Bedroom
*****
3pc Bathroom
*****
Bedroom
*****
Other
*****
Dining room
*****
Other
*****
Basement
Bedroom
*****
Primary Bedroom
*****
3pc Bathroom
*****
Laundry room
*****
Living room
*****
Courtesy of Diamond Realty & Associates LTD.
Book a Showing for this property
Please note that filling out this form you'll be registered and your phone number without the +1 part will be used as a password.
