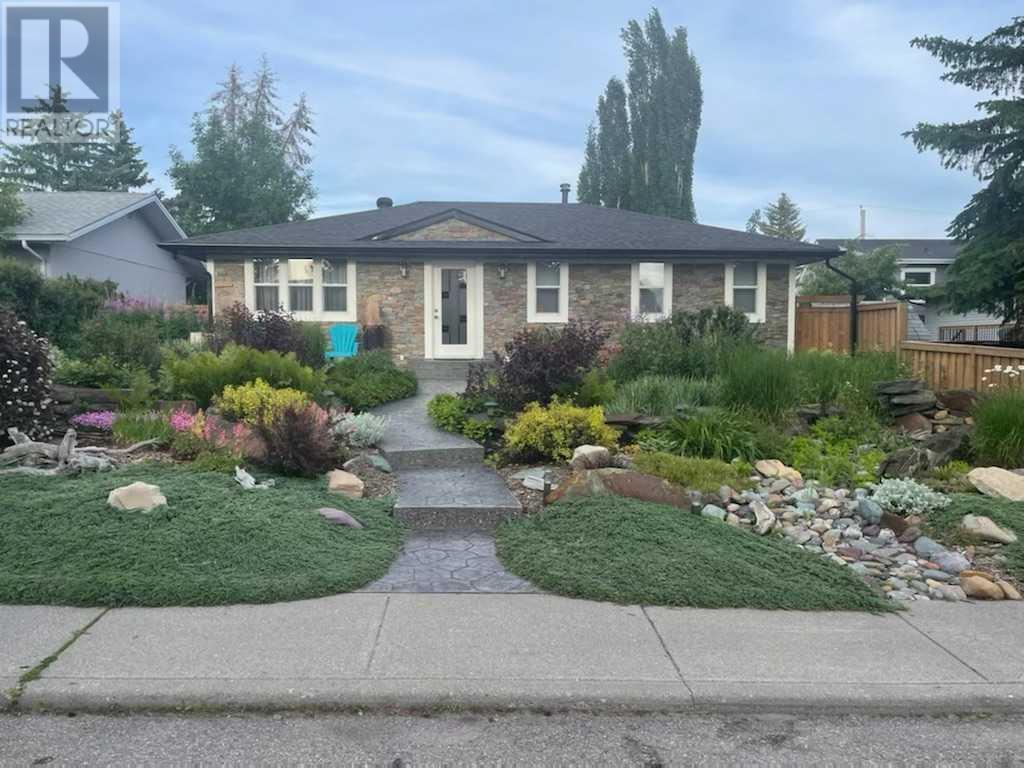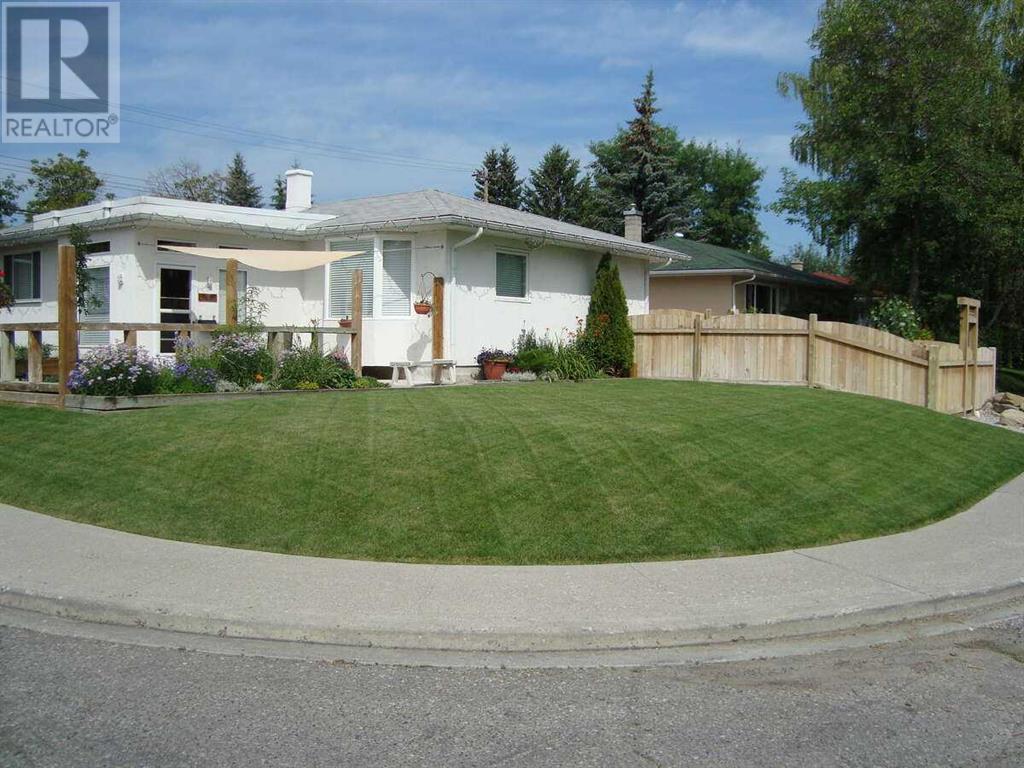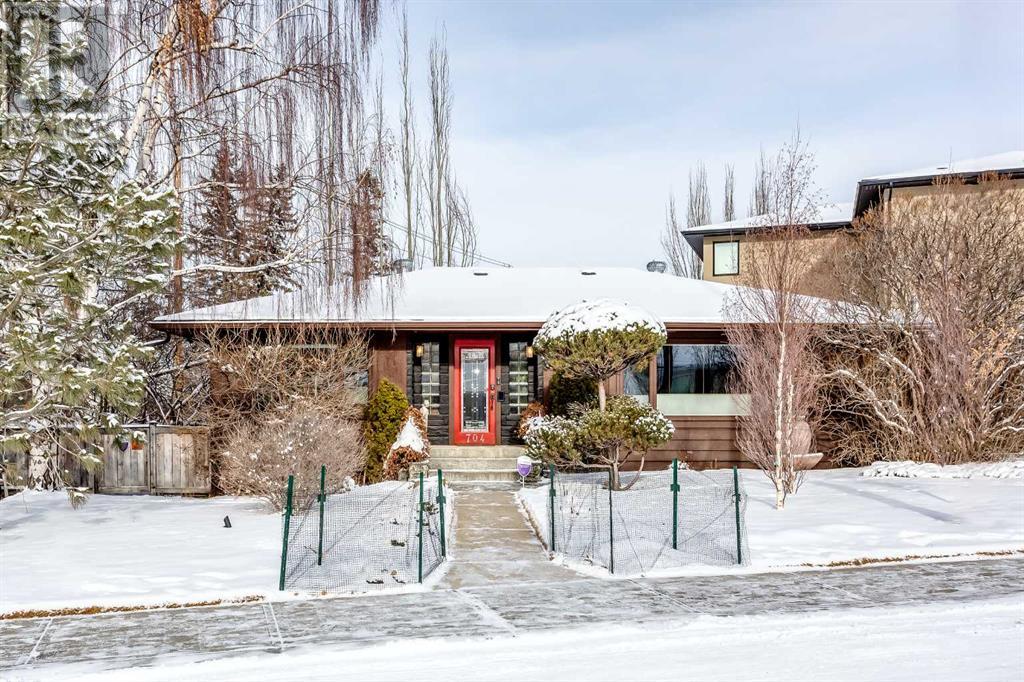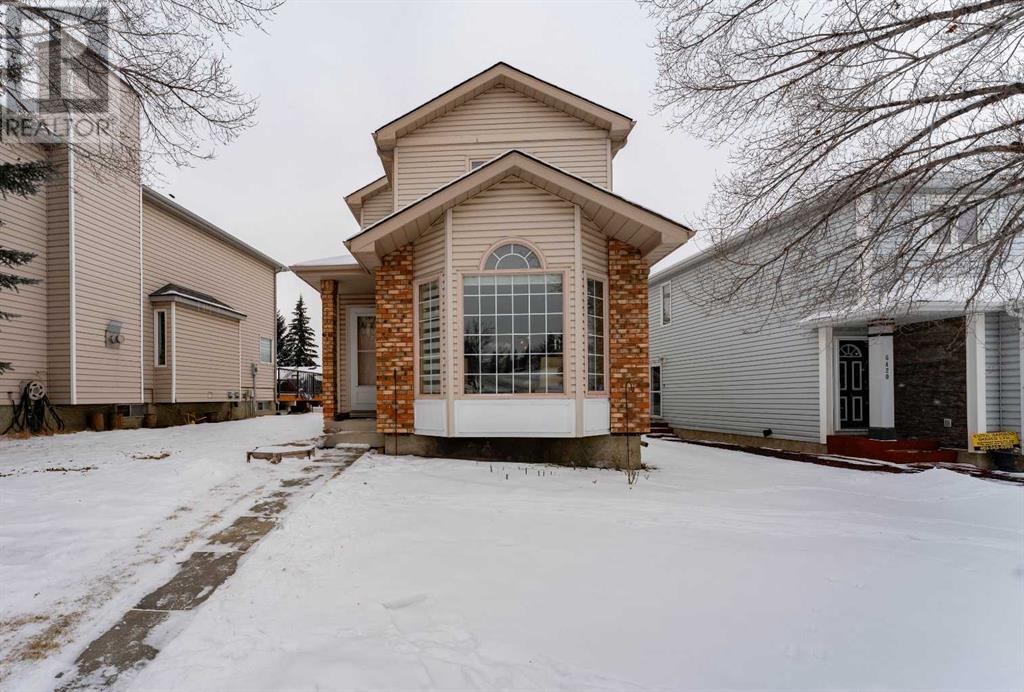Free account required
Unlock the full potential of your property search with a free account! Here's what you'll gain immediate access to:
- Exclusive Access to Every Listing
- Personalized Search Experience
- Favorite Properties at Your Fingertips
- Stay Ahead with Email Alerts

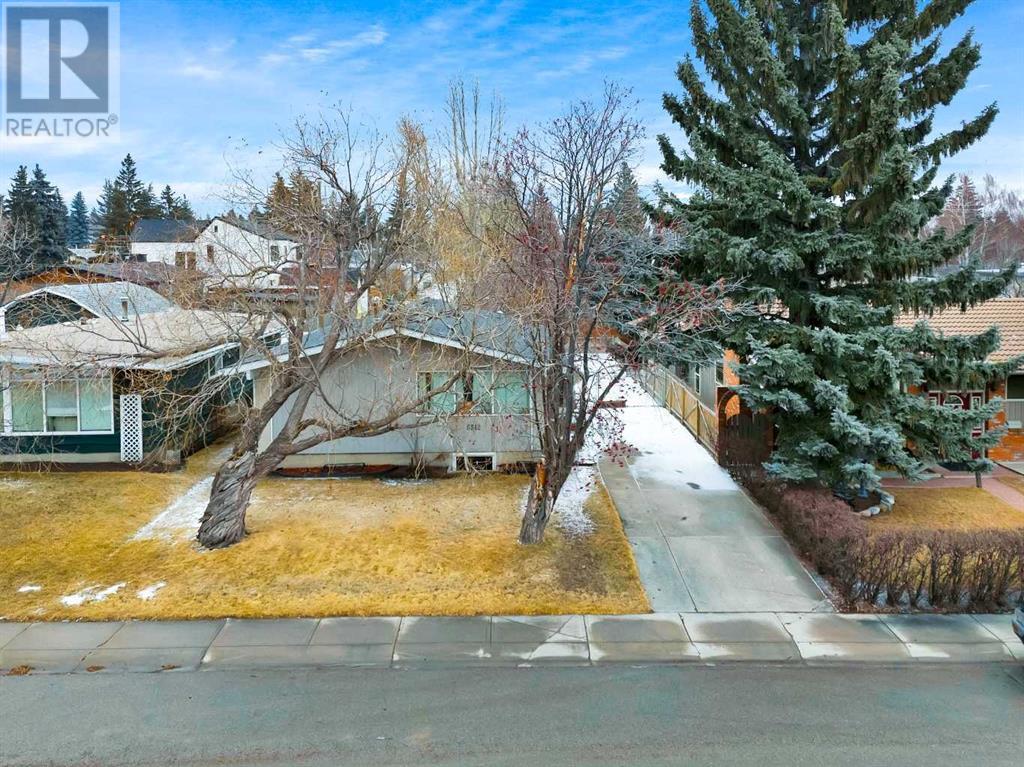
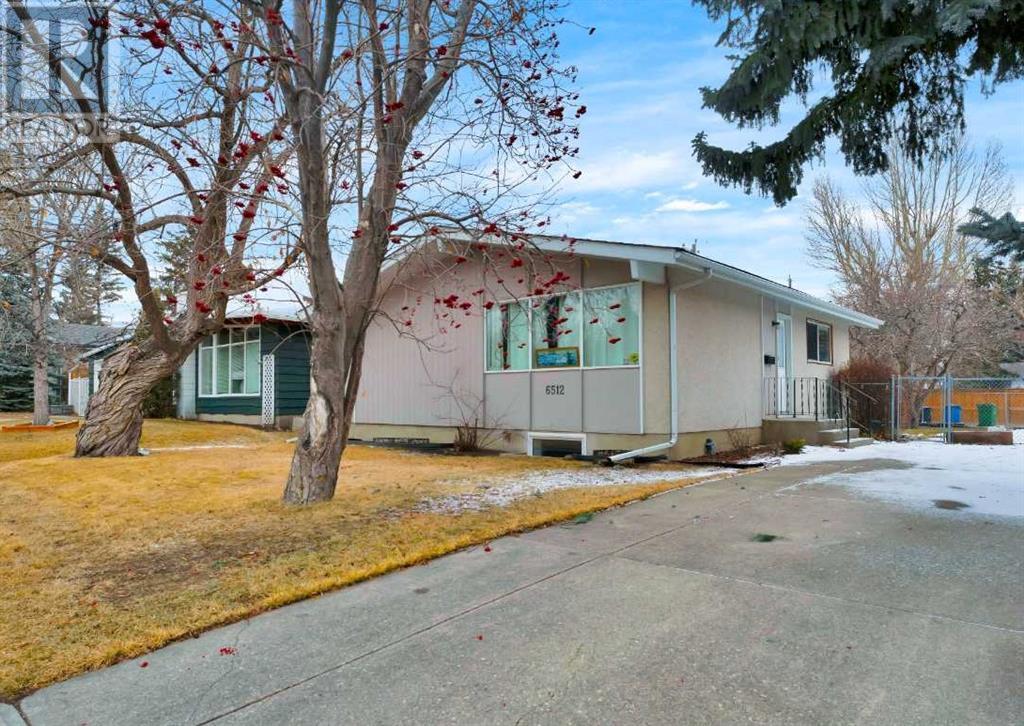
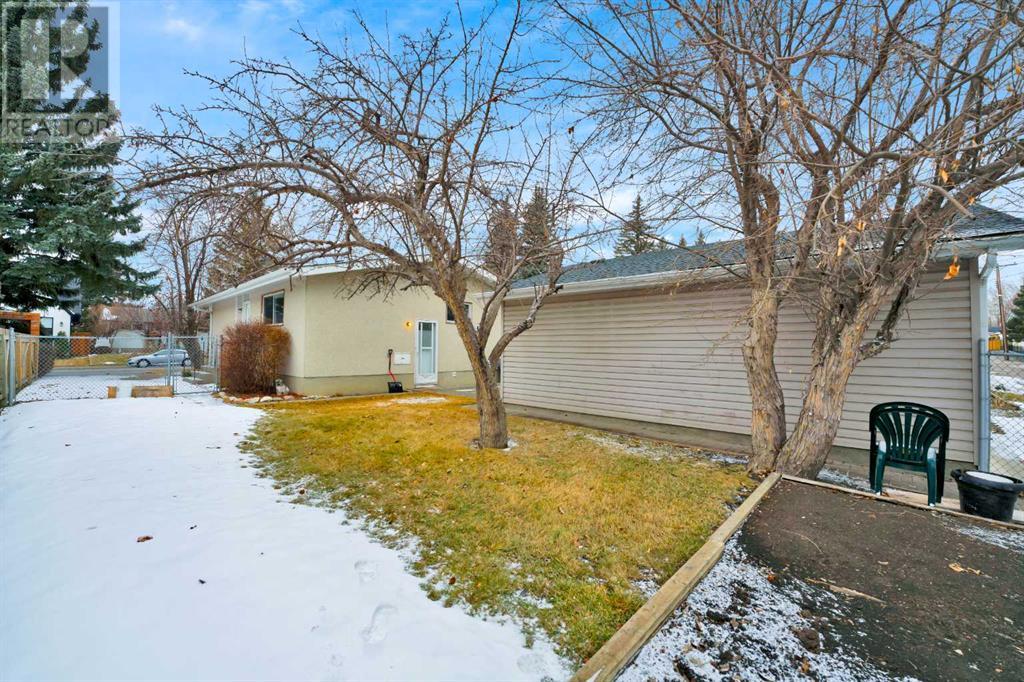
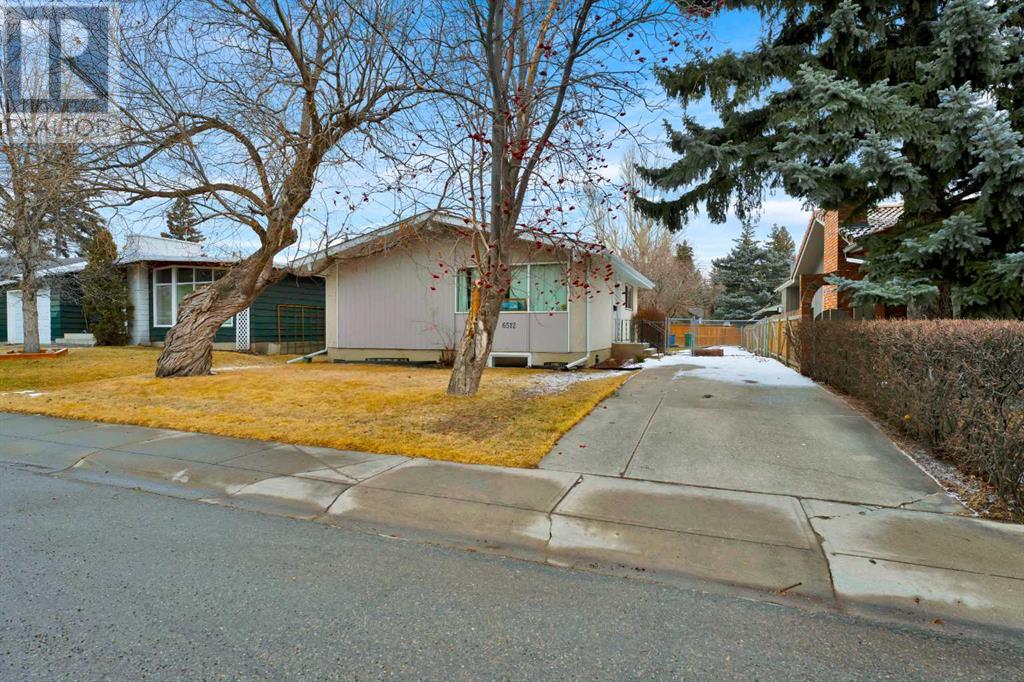
$829,000
6512 34 Street SW
Calgary, Alberta, Alberta, T3E5M3
MLS® Number: A2202194
Property description
Move right into this Lakeview updated bungalow on a 50x100 foot lot. The main floor open layout offers a spacious front living room with sunny west windows stretching across the front of the home. Engineered hand scraped flooring throughout the main floor of the home. The eat in kitchen has custom wood cabinets and updated appliances, tiled backsplash and brushed nickel hardware. The other side of the home there are 3 bedrooms and a 4piece Bathroom. The Basement hosts a 4th bedroom with Egress window and Raised Flooring for extra warmth, as well a 3-piece Bathroom and spacious Recreation Room. There is plenty of parking on the long front driveway and there is an oversized Double Detached Garage at the back with alley access. Conveniently located just a block to Schools, local Shopping, dog park, and the North Glenmore Park. Also, a short commute to Westhills shopping, Mount Royal University and only 12 minutes to Downtown. Glenmore Reservoir offers so much for the outdoorsman. Biking, Hiking, Rowing, Sailing and Kayaking.
Building information
Type
*****
Appliances
*****
Architectural Style
*****
Basement Development
*****
Basement Type
*****
Constructed Date
*****
Construction Material
*****
Construction Style Attachment
*****
Cooling Type
*****
Exterior Finish
*****
Fire Protection
*****
Flooring Type
*****
Foundation Type
*****
Half Bath Total
*****
Heating Fuel
*****
Heating Type
*****
Size Interior
*****
Stories Total
*****
Total Finished Area
*****
Utility Water
*****
Land information
Amenities
*****
Fence Type
*****
Landscape Features
*****
Sewer
*****
Size Depth
*****
Size Frontage
*****
Size Irregular
*****
Size Total
*****
Rooms
Main level
4pc Bathroom
*****
Bedroom
*****
Bedroom
*****
Primary Bedroom
*****
Kitchen
*****
Living room
*****
Basement
Furnace
*****
3pc Bathroom
*****
Bedroom
*****
Recreational, Games room
*****
Courtesy of RE/MAX House of Real Estate
Book a Showing for this property
Please note that filling out this form you'll be registered and your phone number without the +1 part will be used as a password.
