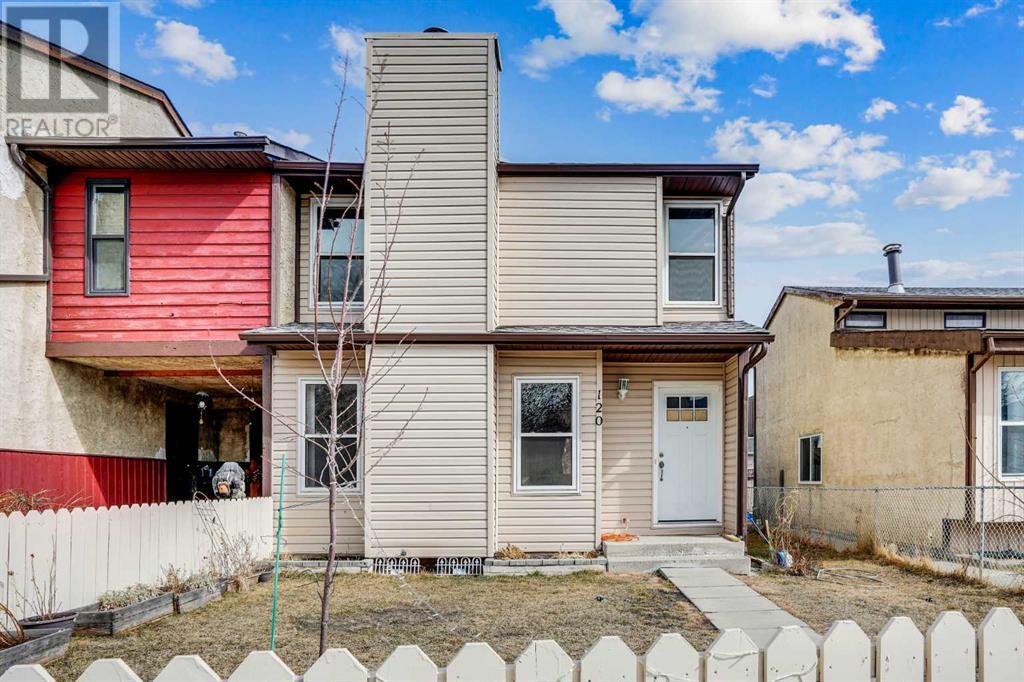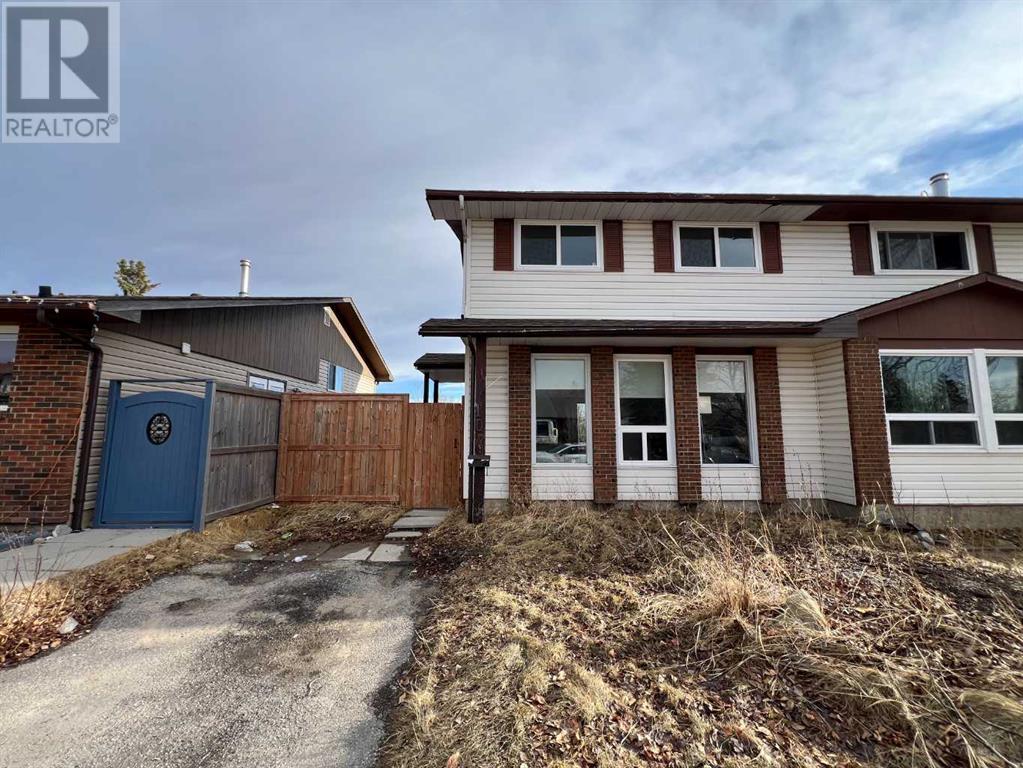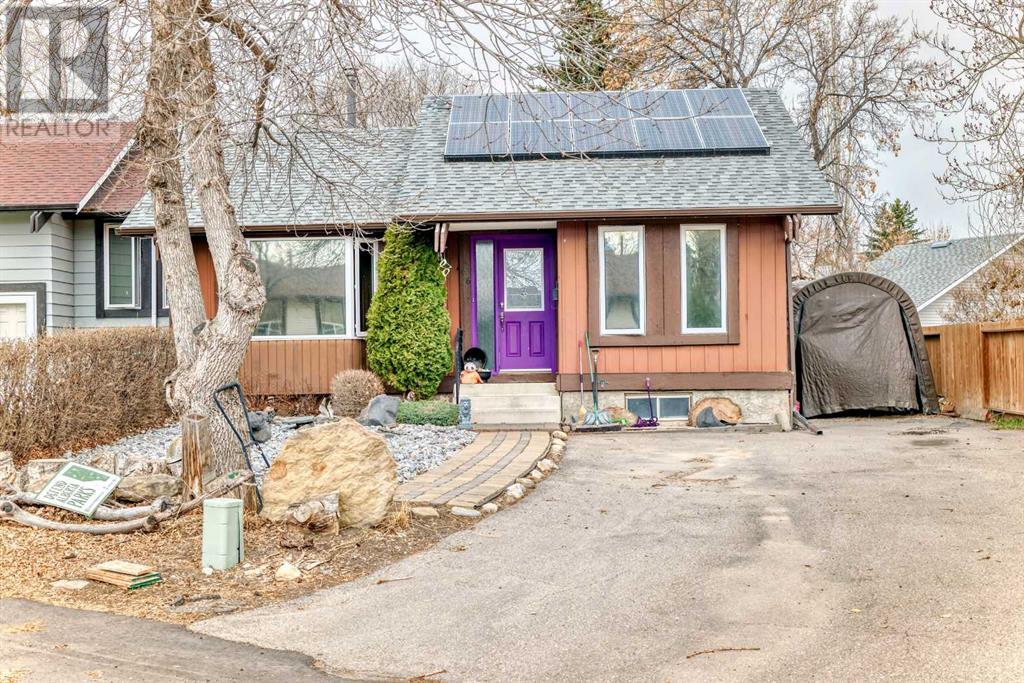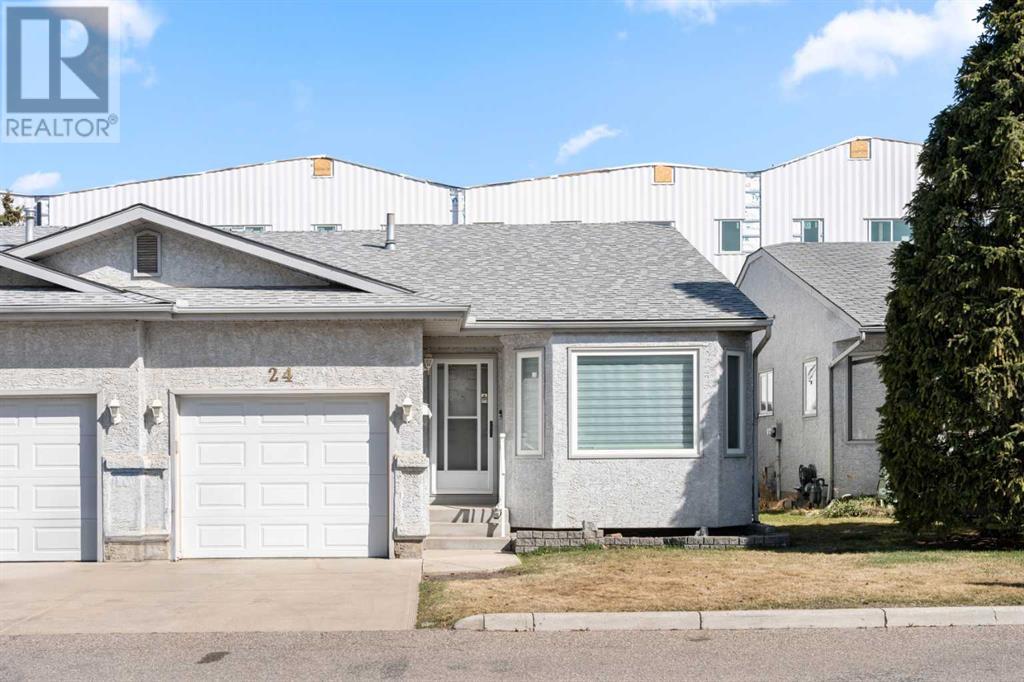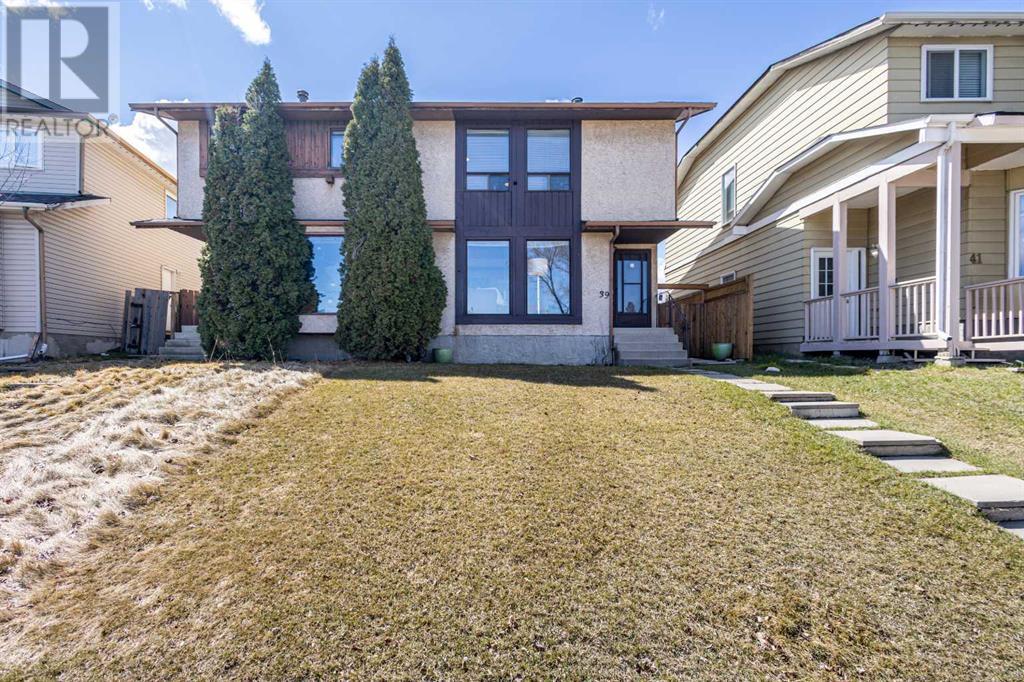Free account required
Unlock the full potential of your property search with a free account! Here's what you'll gain immediate access to:
- Exclusive Access to Every Listing
- Personalized Search Experience
- Favorite Properties at Your Fingertips
- Stay Ahead with Email Alerts
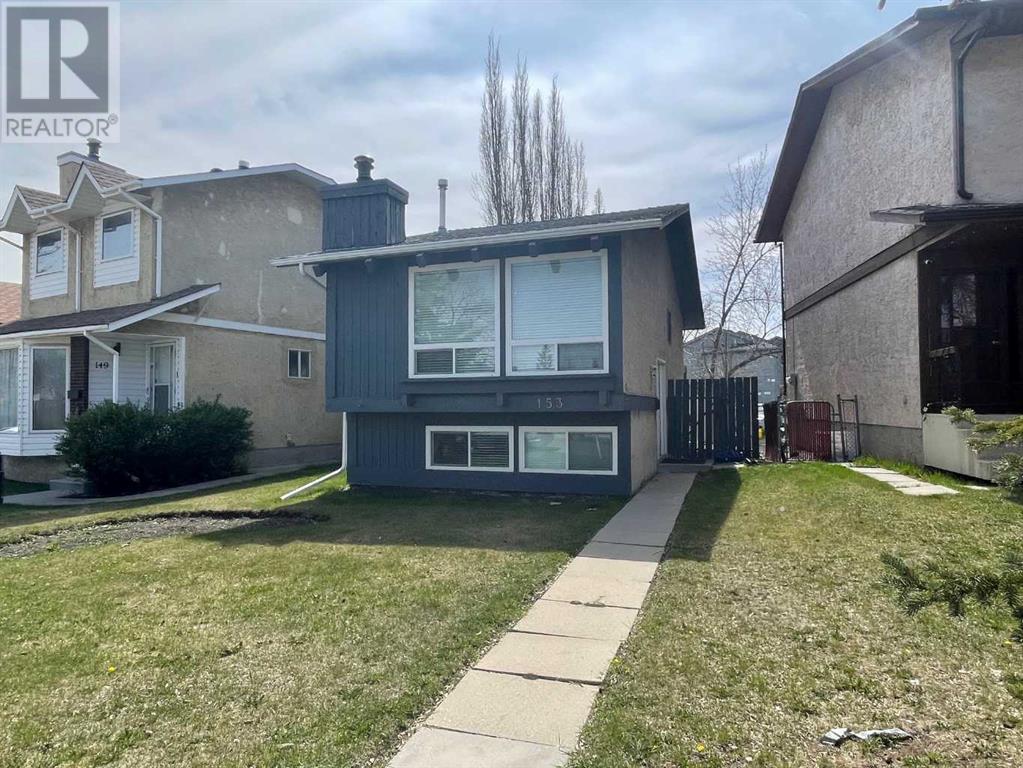
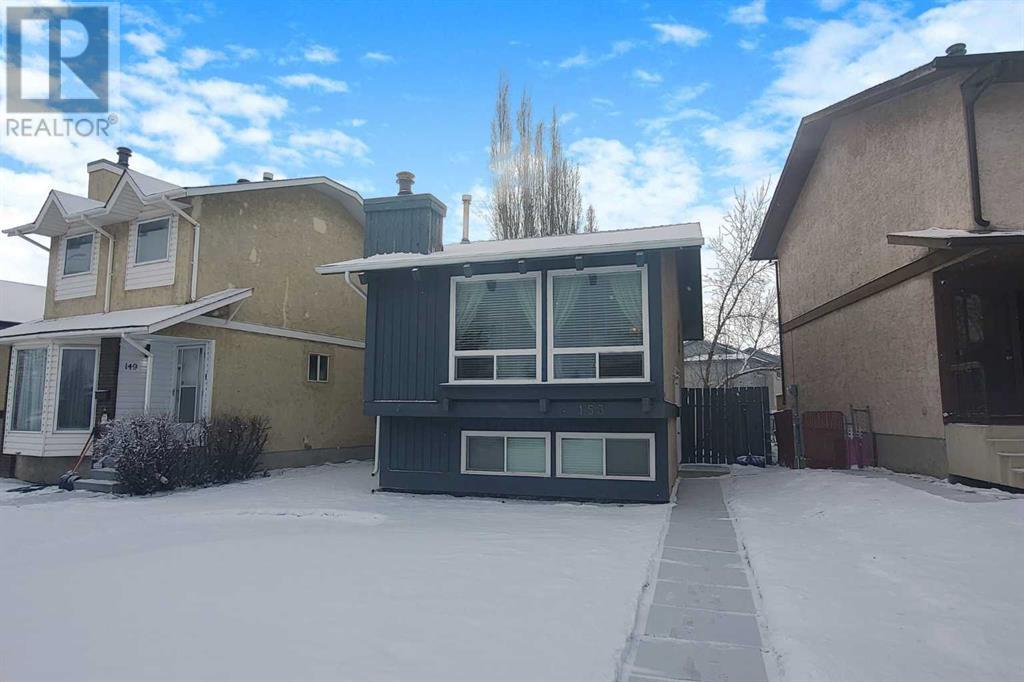


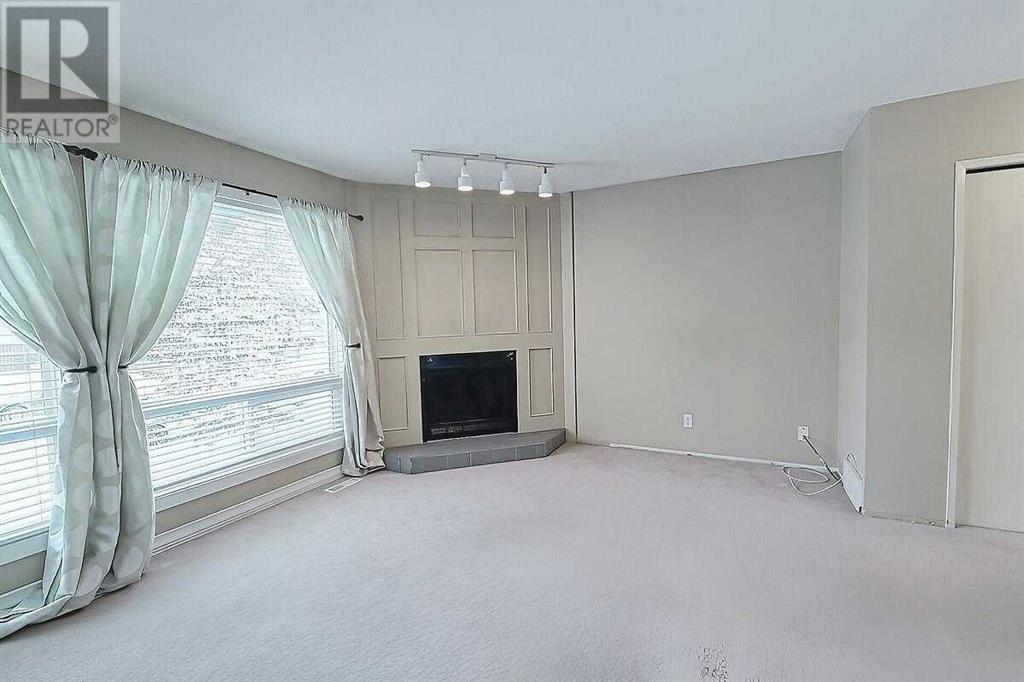
$399,900
153 Templemont Drive NE
Calgary, Alberta, Alberta, T1Y4Z8
MLS® Number: A2191867
Property description
Detached bi-level single-family home located in the heart of Temple. Step into a bright and welcoming entrance leading to a spacious formal living room, featuring a cozy corner fireplace and large windows that let in plenty of natural light. The main floor also includes a convenient two-piece bathroom and a formal dining room with elegant ceramic tile flooring. The kitchen comes fully equipped with a dual sink, tiled backsplash, and ample cabinet space for all your needs. Step out the back doors to a generously sized South-facing deck—perfect for outdoor relaxation.The lower level includes two bedrooms, a laundry area, extra storage space, and a full four-piece bathroom. The back gate is hinged, offering potential for private off-street parking. This clean, well-maintained home is smoke- and pet-free, making it an ideal starter home or investment property. Vacant and priced to sell! Don't miss out—check out the full Virtual Tour for a closer look!
Building information
Type
*****
Appliances
*****
Architectural Style
*****
Basement Development
*****
Basement Type
*****
Constructed Date
*****
Construction Material
*****
Construction Style Attachment
*****
Cooling Type
*****
Fireplace Present
*****
FireplaceTotal
*****
Fire Protection
*****
Flooring Type
*****
Foundation Type
*****
Half Bath Total
*****
Heating Fuel
*****
Heating Type
*****
Size Interior
*****
Total Finished Area
*****
Land information
Fence Type
*****
Landscape Features
*****
Size Depth
*****
Size Frontage
*****
Size Irregular
*****
Size Total
*****
Rooms
Main level
2pc Bathroom
*****
Kitchen
*****
Dining room
*****
Living room
*****
Foyer
*****
Basement
Furnace
*****
Laundry room
*****
Bedroom
*****
4pc Bathroom
*****
Primary Bedroom
*****
Main level
2pc Bathroom
*****
Kitchen
*****
Dining room
*****
Living room
*****
Foyer
*****
Basement
Furnace
*****
Laundry room
*****
Bedroom
*****
4pc Bathroom
*****
Primary Bedroom
*****
Main level
2pc Bathroom
*****
Kitchen
*****
Dining room
*****
Living room
*****
Foyer
*****
Basement
Furnace
*****
Laundry room
*****
Bedroom
*****
4pc Bathroom
*****
Primary Bedroom
*****
Main level
2pc Bathroom
*****
Kitchen
*****
Dining room
*****
Living room
*****
Foyer
*****
Basement
Furnace
*****
Laundry room
*****
Bedroom
*****
4pc Bathroom
*****
Primary Bedroom
*****
Main level
2pc Bathroom
*****
Kitchen
*****
Dining room
*****
Living room
*****
Foyer
*****
Basement
Furnace
*****
Laundry room
*****
Bedroom
*****
4pc Bathroom
*****
Primary Bedroom
*****
Courtesy of RE/MAX Realty Professionals
Book a Showing for this property
Please note that filling out this form you'll be registered and your phone number without the +1 part will be used as a password.


