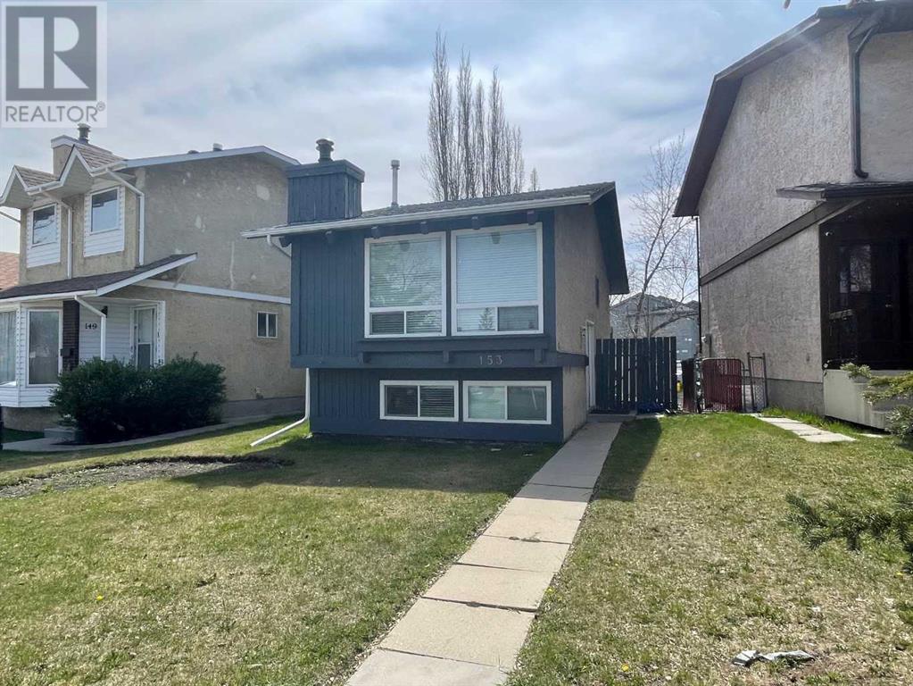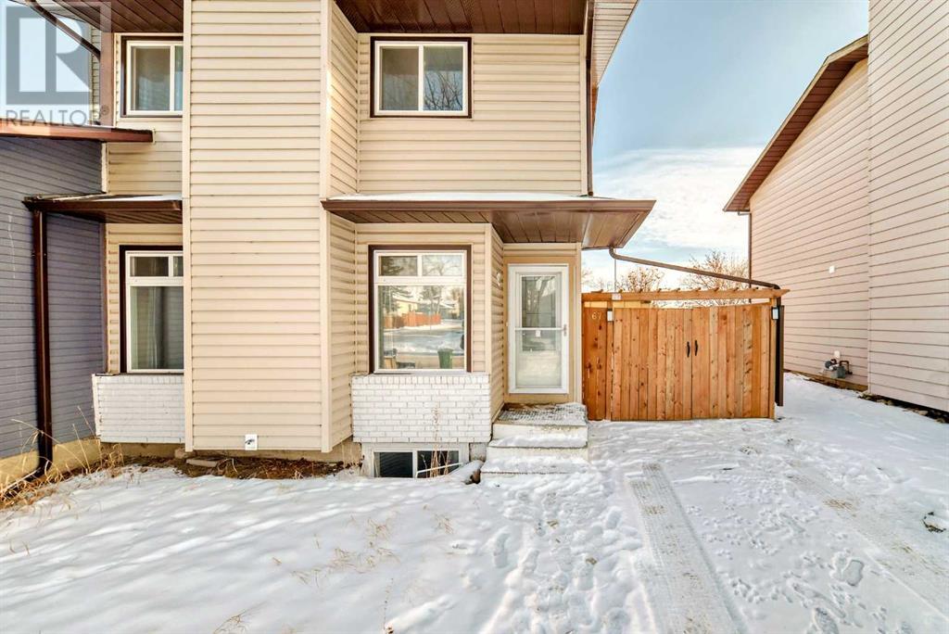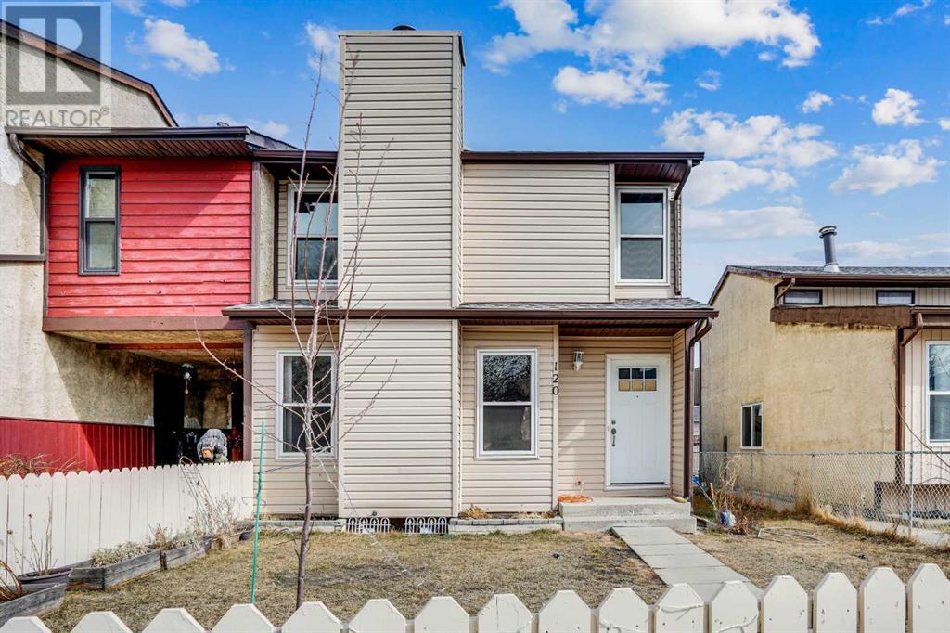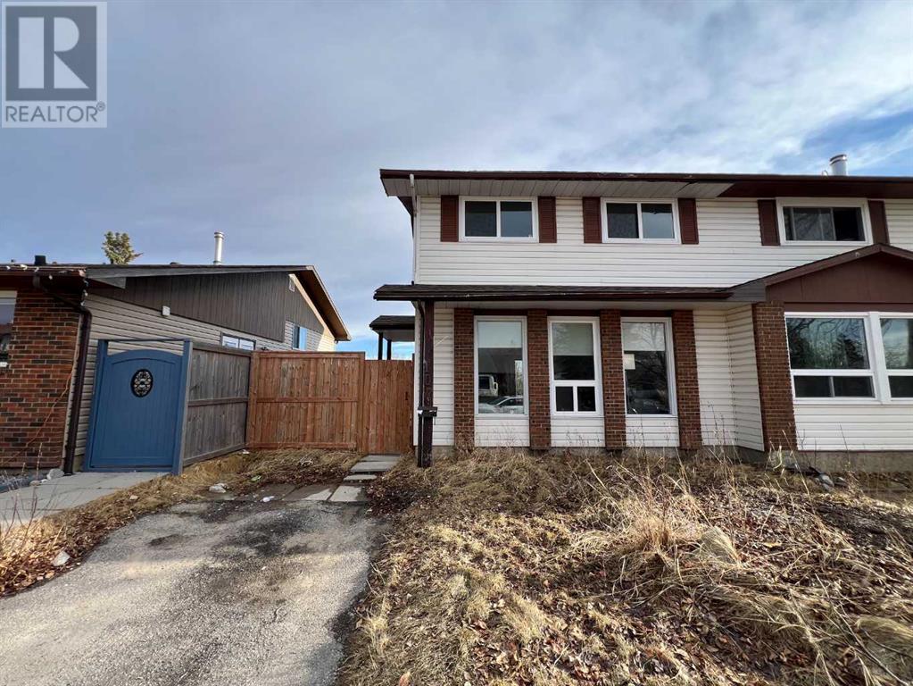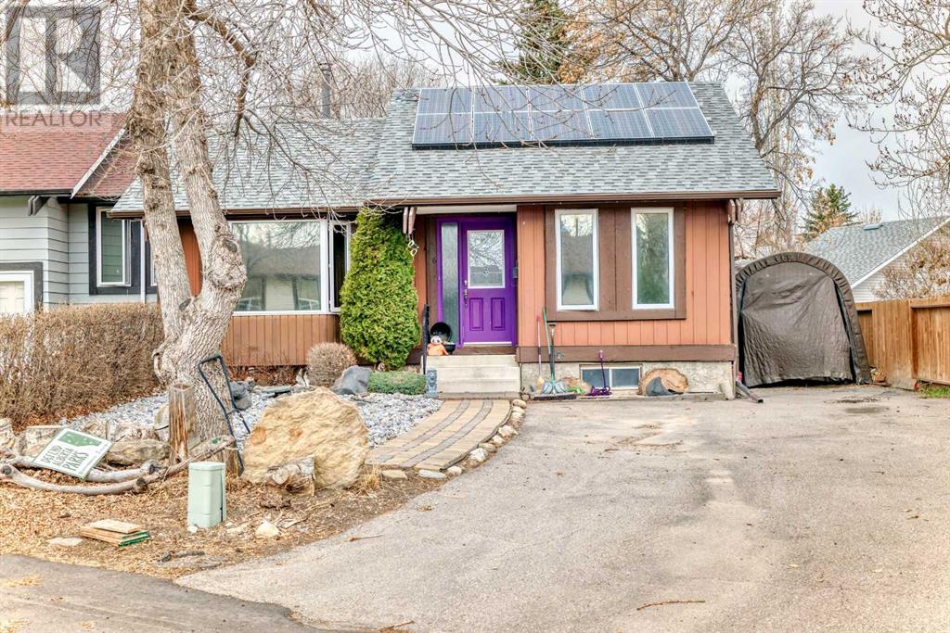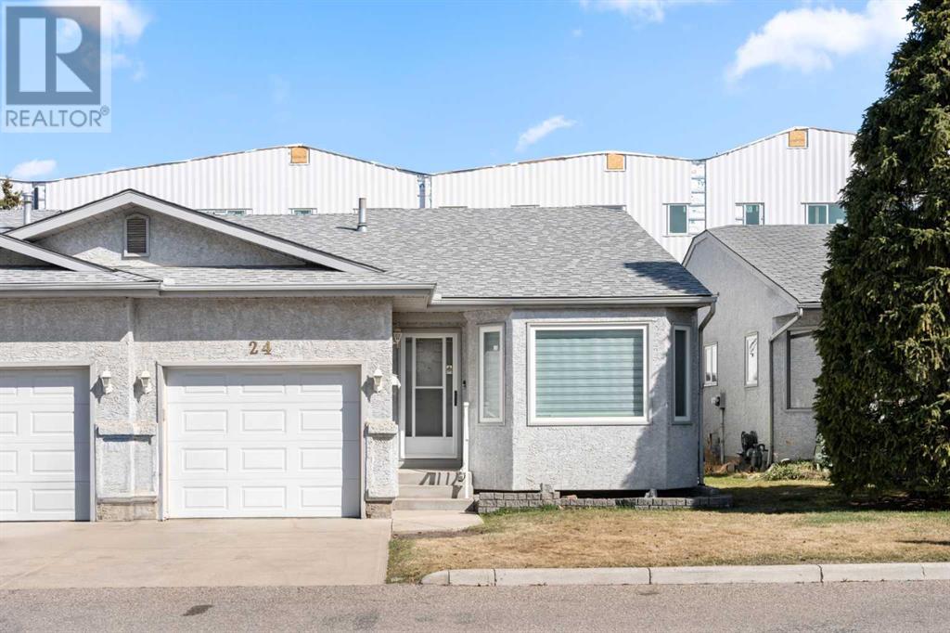Free account required
Unlock the full potential of your property search with a free account! Here's what you'll gain immediate access to:
- Exclusive Access to Every Listing
- Personalized Search Experience
- Favorite Properties at Your Fingertips
- Stay Ahead with Email Alerts
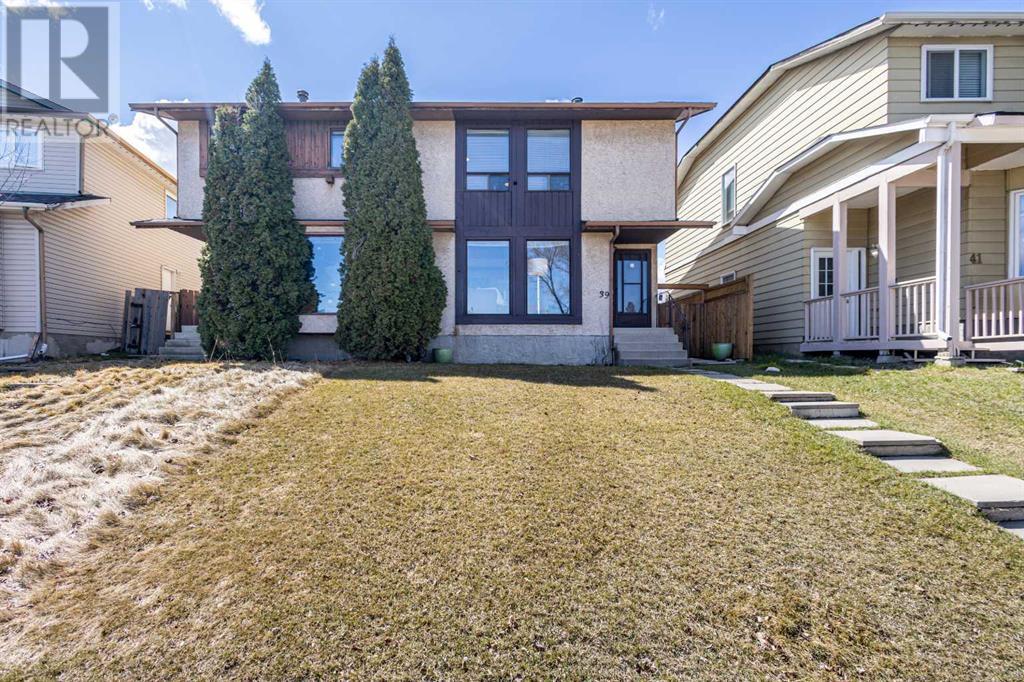

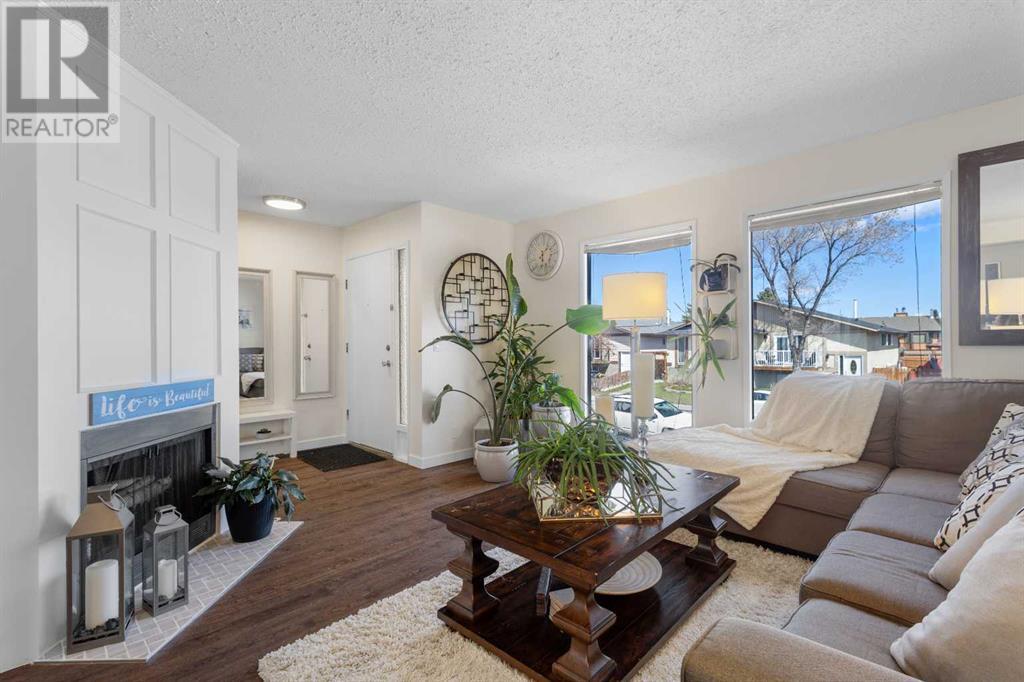
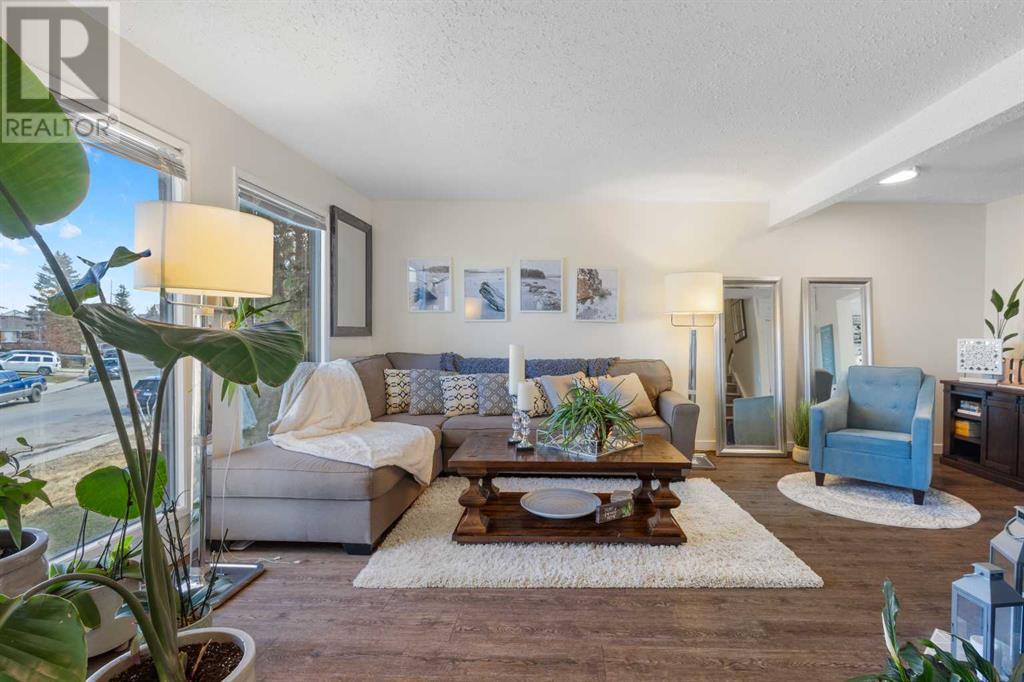

$410,000
39 Templeby Way NE
Calgary, Alberta, Alberta, T1Y5N7
MLS® Number: A2214172
Property description
Welcome to this beautiful modern 2-storey semi-detached home, perfectly situated on a quiet, family-friendly street in the heart of Temple. Offering just under 1,300 sq ft of stylish living space, this home features 3 spacious bedrooms, 1.5 bathrooms, and laminate flooring throughout. Step into a bright and inviting main floor, where oversized windows fill the generous living room with natural light. The sleek kitchen is a chef’s delight, complete with quartz countertops, stainless steel appliances, contemporary cabinetry, and plenty of storage. Upstairs, you’ll find three generously sized bedrooms and a full 4-piece bath—perfect for a growing family. The unfinished basement provides a blank canvas to create additional living space tailored to your needs. Enjoy the outdoors in your private, low-maintenance backyard—ideal for relaxing or entertaining. A large rear parking pad offers ample space for multiple vehicles. With schools, parks, playgrounds, shopping, restaurants, and public transit all just minutes away, this home combines comfort, convenience, and modern design. Don’t miss your chance to make this fantastic property yours—book your private showing today!
Building information
Type
*****
Appliances
*****
Basement Development
*****
Basement Type
*****
Constructed Date
*****
Construction Material
*****
Construction Style Attachment
*****
Cooling Type
*****
Exterior Finish
*****
Fireplace Present
*****
FireplaceTotal
*****
Flooring Type
*****
Foundation Type
*****
Half Bath Total
*****
Heating Type
*****
Size Interior
*****
Stories Total
*****
Total Finished Area
*****
Land information
Amenities
*****
Fence Type
*****
Size Frontage
*****
Size Irregular
*****
Size Total
*****
Rooms
Upper Level
4pc Bathroom
*****
Bedroom
*****
Bedroom
*****
Primary Bedroom
*****
Main level
2pc Bathroom
*****
Dining room
*****
Other
*****
Living room
*****
Courtesy of 2% Realty
Book a Showing for this property
Please note that filling out this form you'll be registered and your phone number without the +1 part will be used as a password.


