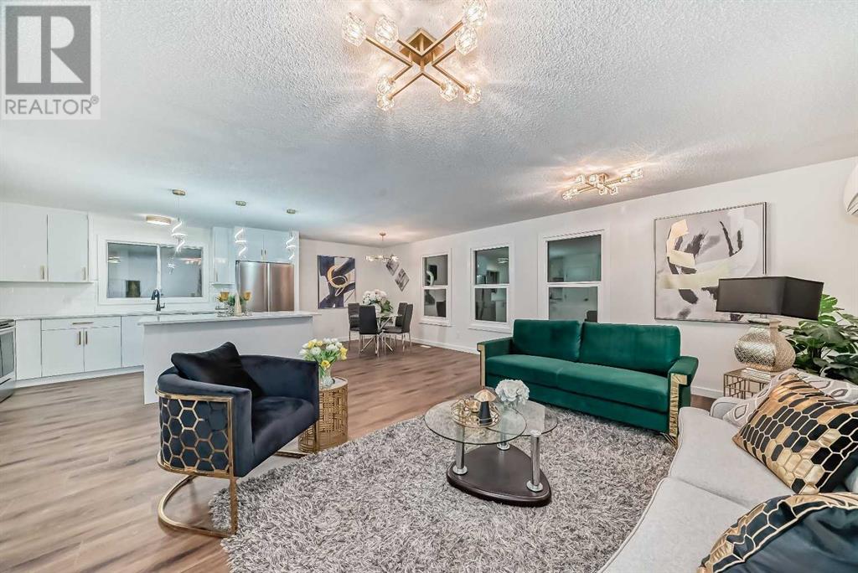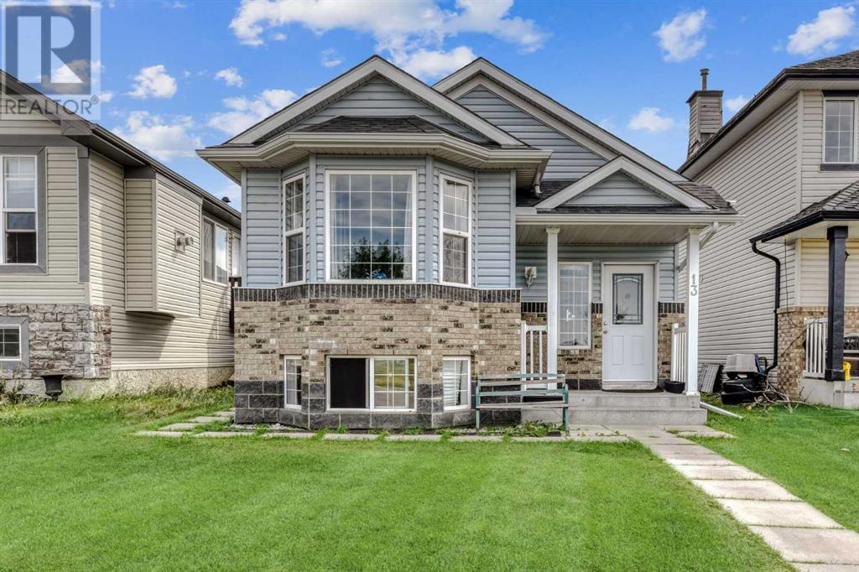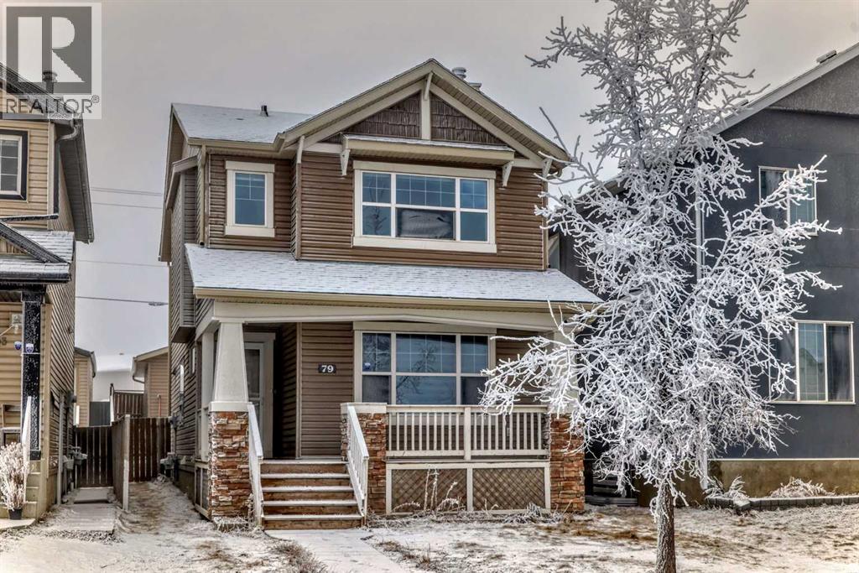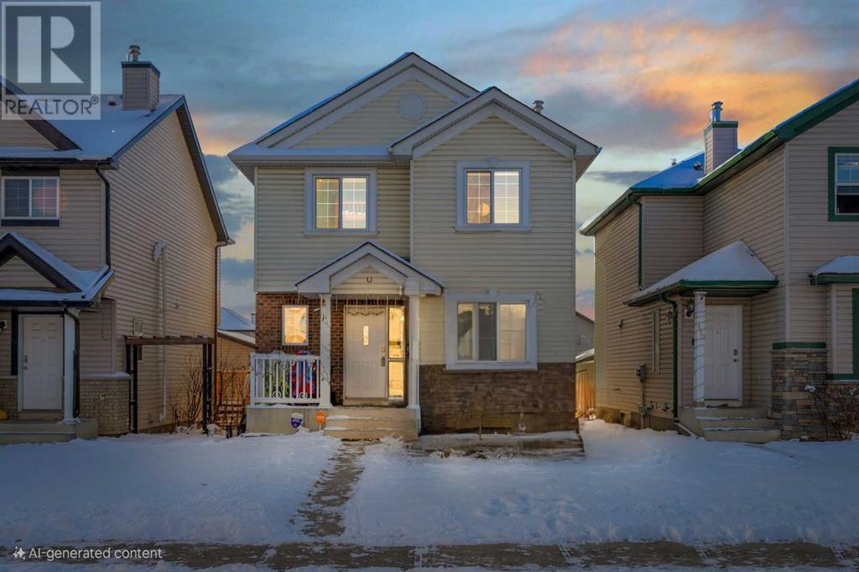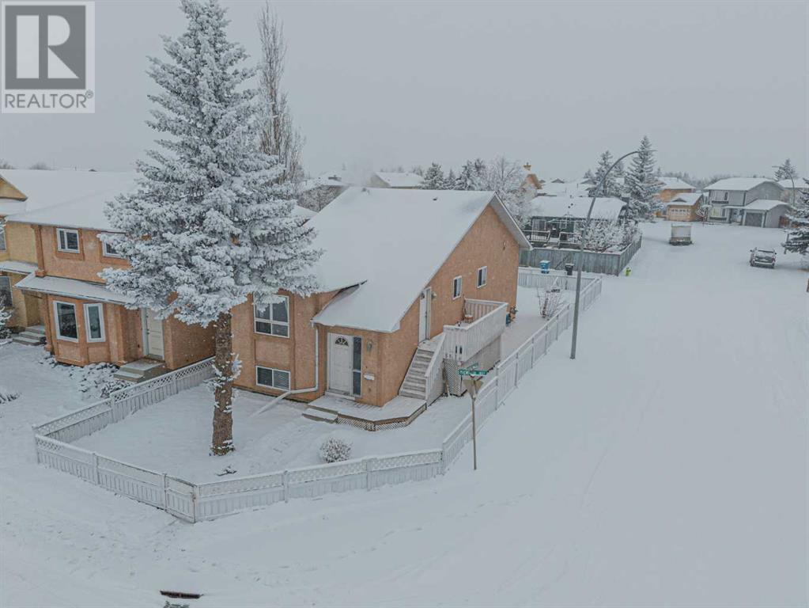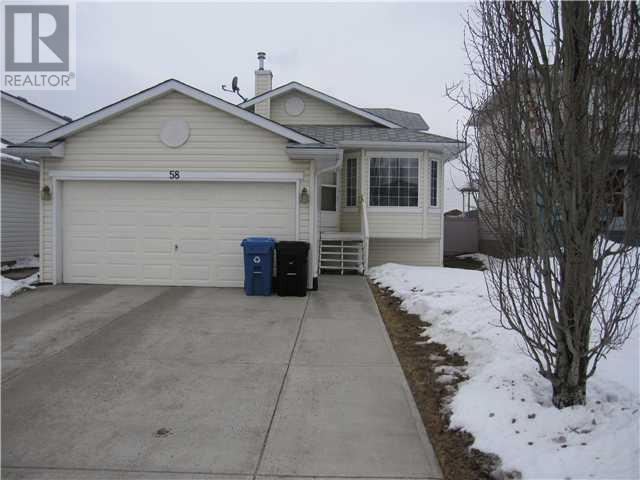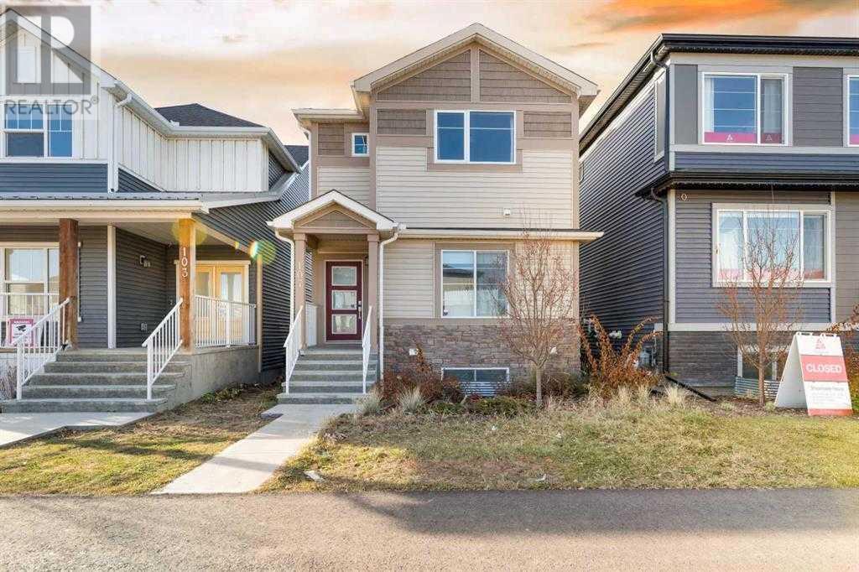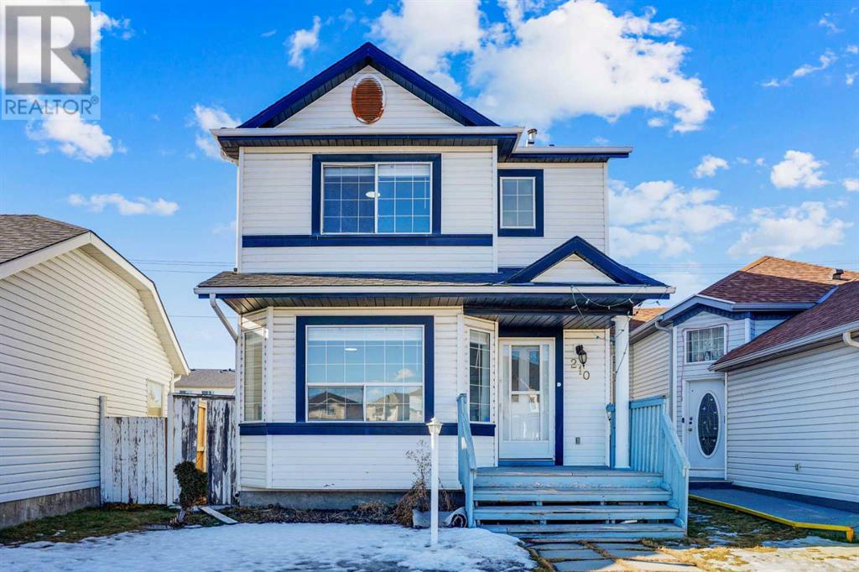Free account required
Unlock the full potential of your property search with a free account! Here's what you'll gain immediate access to:
- Exclusive Access to Every Listing
- Personalized Search Experience
- Favorite Properties at Your Fingertips
- Stay Ahead with Email Alerts
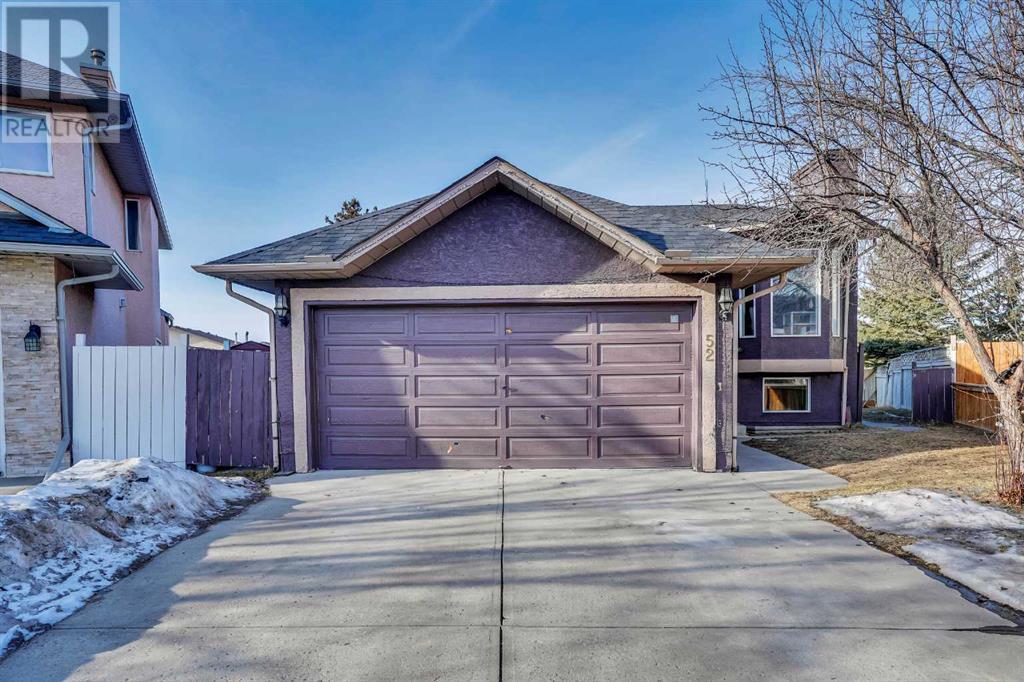
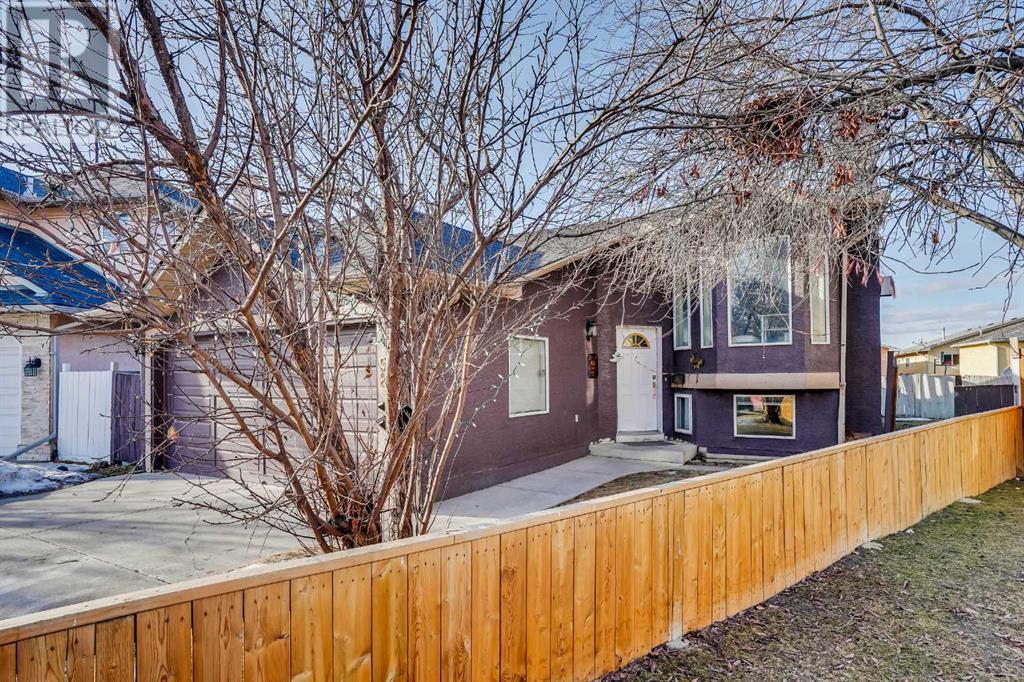
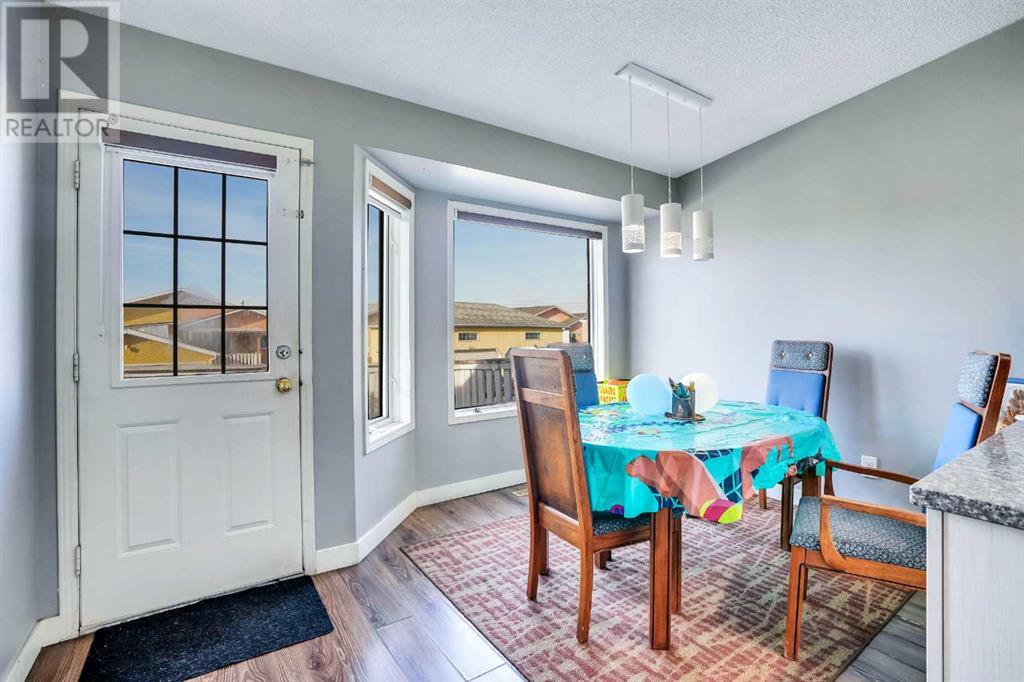
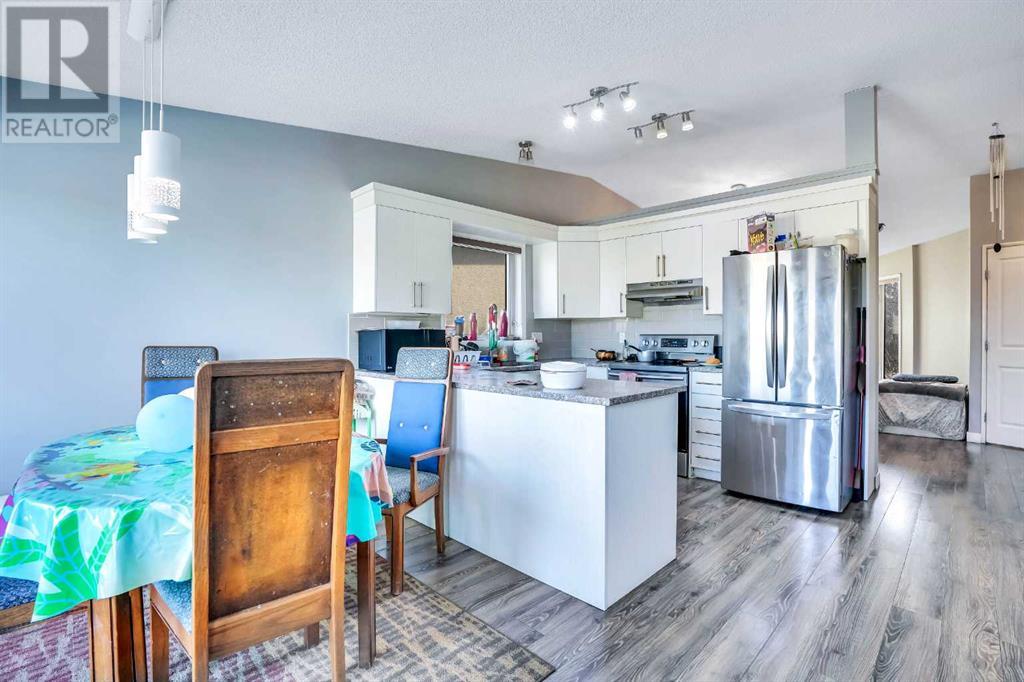
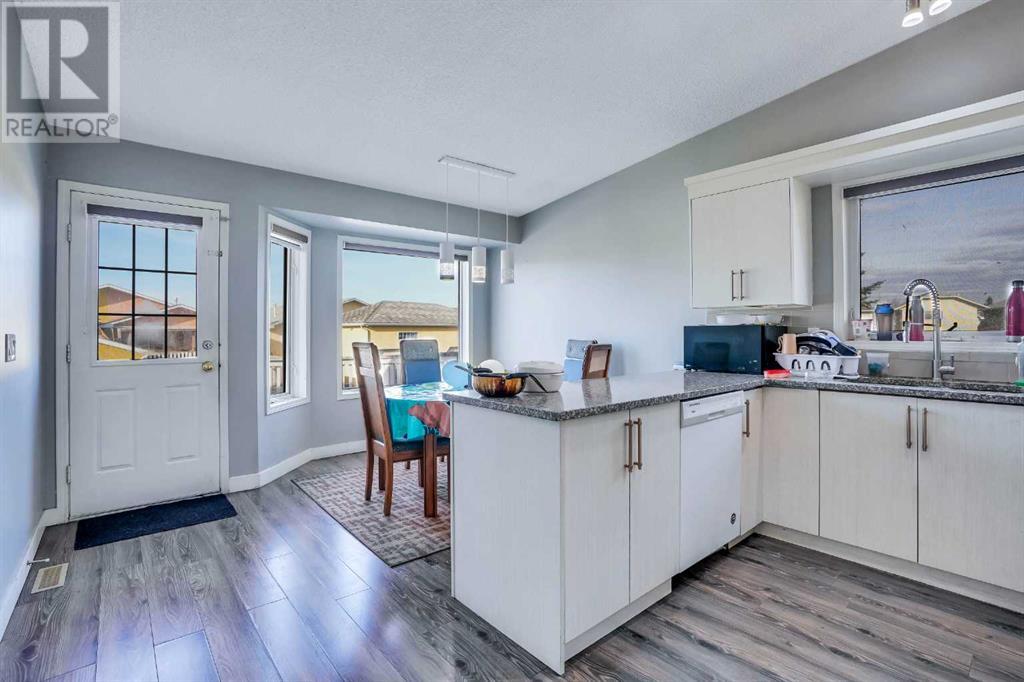
$649,900
52 Martinglen Place NE
Calgary, Alberta, Alberta, T3J3J1
MLS® Number: A2192346
Property description
Well kept Bi-Level House comes With |Double attached Garage| Huge pie shape Lot with Back Alley Access| 3 Bedroom & 2 full bathroom Up| 3 Bedroom & 1.5 Bath Basement Suite (Illegal). Located close to Crossing Park SCHOOL, Sikh Temple, BUSES, LRT & SHOPPING. Main floor has large Living Room, Master Bedroom with 4-pc ensuite bath and additional 2 good size bedrooms with 4-pc common full bath. Basement is Fully finished MIL Suite (illegal)with Private Entrance from front Door, 3 Bedroom, one Full Bath and Half Bath. Fully fenced, landscaped. Shows very well, Click on 3D virtual tour, Don't miss this home, book a showing today!
Building information
Type
*****
Appliances
*****
Architectural Style
*****
Basement Development
*****
Basement Features
*****
Basement Type
*****
Constructed Date
*****
Construction Material
*****
Construction Style Attachment
*****
Cooling Type
*****
Exterior Finish
*****
Fireplace Present
*****
FireplaceTotal
*****
Flooring Type
*****
Foundation Type
*****
Half Bath Total
*****
Heating Type
*****
Size Interior
*****
Total Finished Area
*****
Land information
Amenities
*****
Fence Type
*****
Landscape Features
*****
Size Depth
*****
Size Frontage
*****
Size Irregular
*****
Size Total
*****
Rooms
Main level
Foyer
*****
4pc Bathroom
*****
4pc Bathroom
*****
Bedroom
*****
Bedroom
*****
Kitchen
*****
Primary Bedroom
*****
Dining room
*****
Living room
*****
Basement
Storage
*****
Kitchen
*****
Dining room
*****
2pc Bathroom
*****
4pc Bathroom
*****
Bedroom
*****
Bedroom
*****
Bedroom
*****
Main level
Foyer
*****
4pc Bathroom
*****
4pc Bathroom
*****
Bedroom
*****
Bedroom
*****
Kitchen
*****
Primary Bedroom
*****
Dining room
*****
Living room
*****
Basement
Storage
*****
Kitchen
*****
Dining room
*****
2pc Bathroom
*****
4pc Bathroom
*****
Bedroom
*****
Bedroom
*****
Bedroom
*****
Main level
Foyer
*****
4pc Bathroom
*****
4pc Bathroom
*****
Bedroom
*****
Bedroom
*****
Kitchen
*****
Primary Bedroom
*****
Dining room
*****
Living room
*****
Basement
Storage
*****
Kitchen
*****
Dining room
*****
2pc Bathroom
*****
4pc Bathroom
*****
Bedroom
*****
Bedroom
*****
Courtesy of URBAN-REALTY.ca
Book a Showing for this property
Please note that filling out this form you'll be registered and your phone number without the +1 part will be used as a password.
