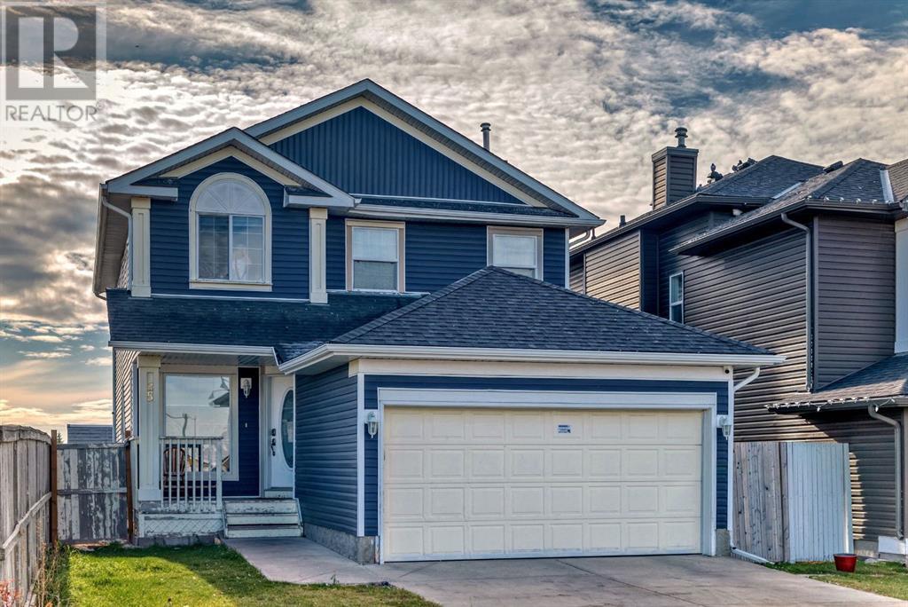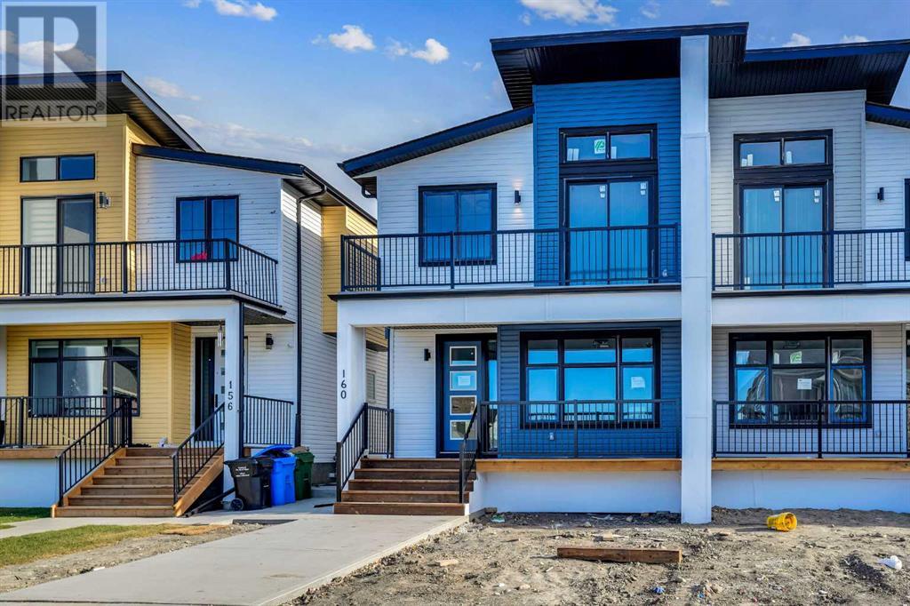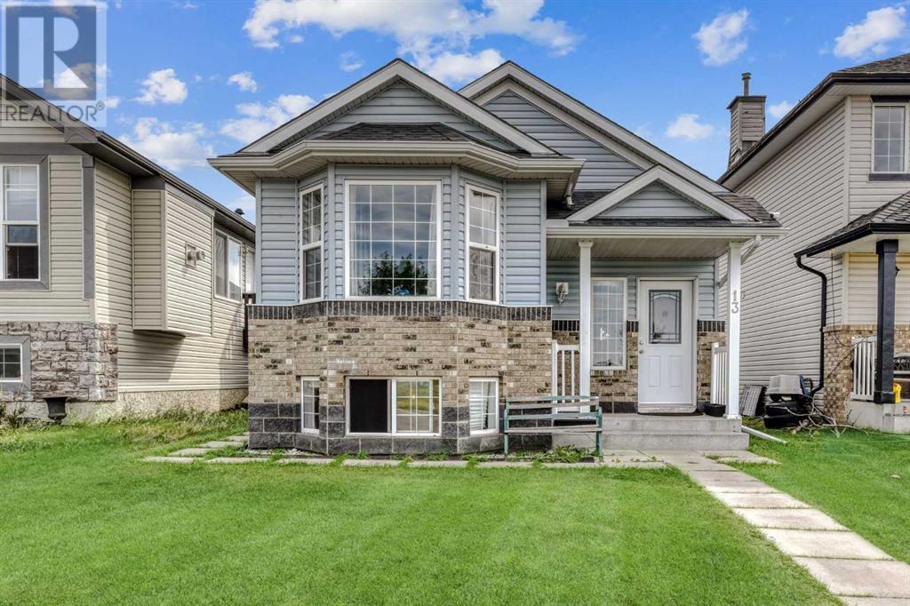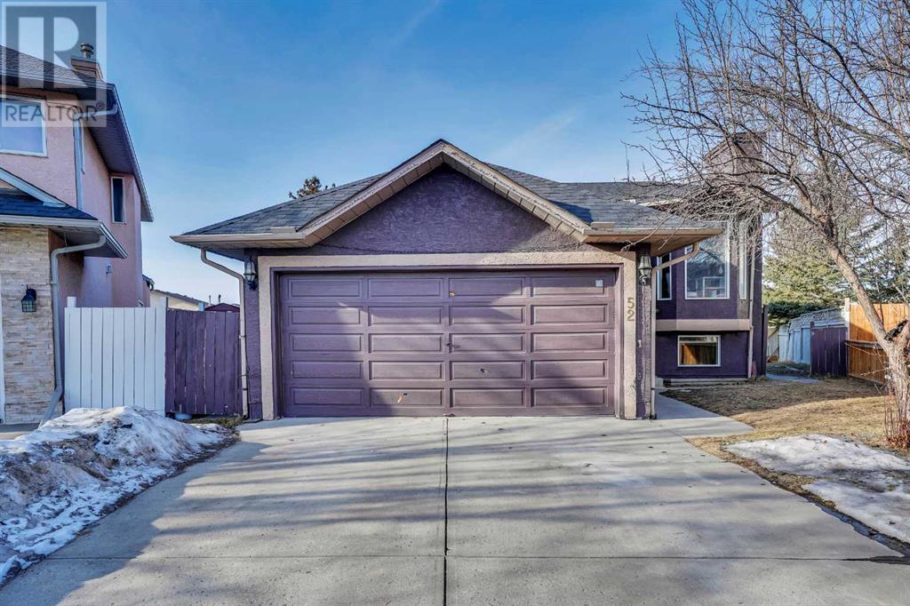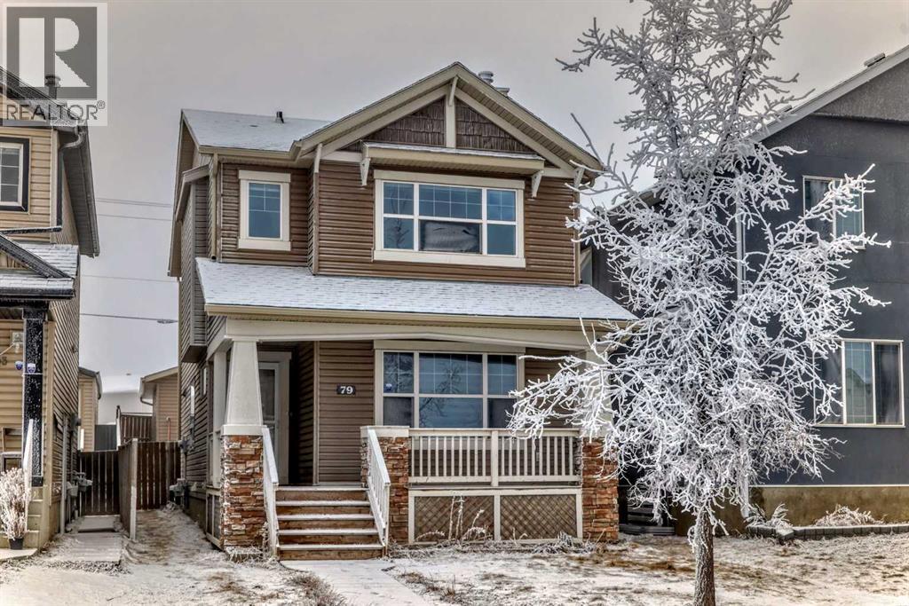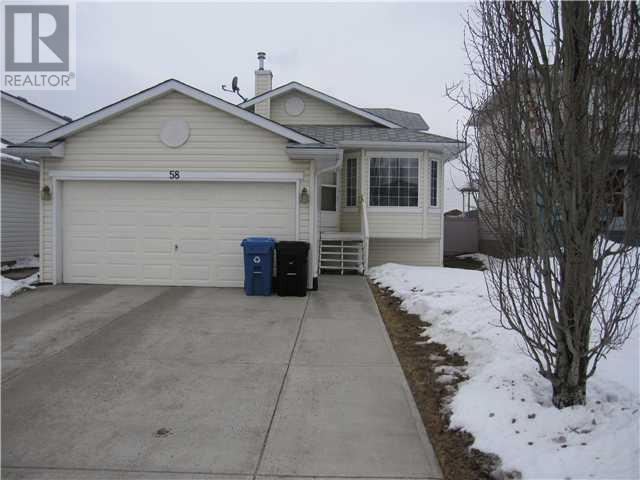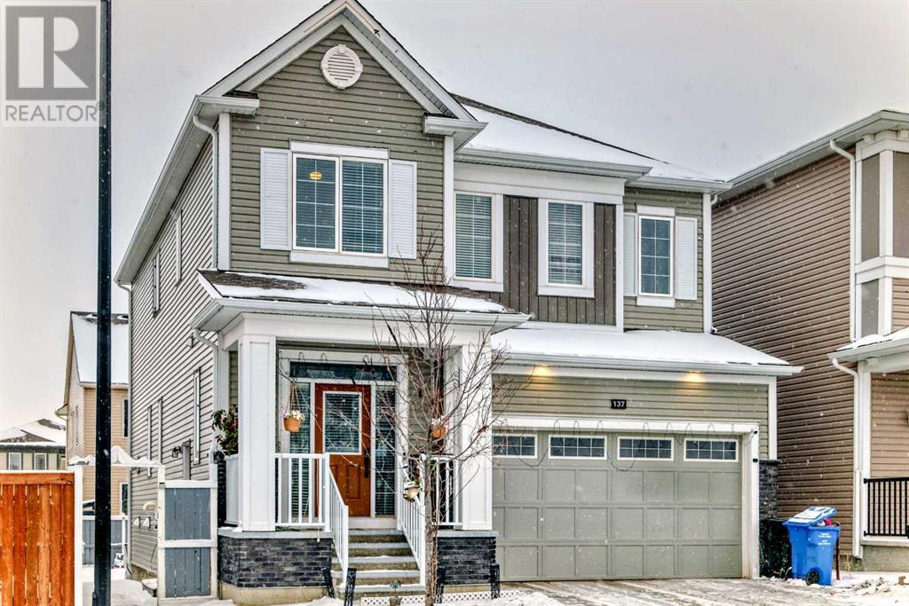Free account required
Unlock the full potential of your property search with a free account! Here's what you'll gain immediate access to:
- Exclusive Access to Every Listing
- Personalized Search Experience
- Favorite Properties at Your Fingertips
- Stay Ahead with Email Alerts
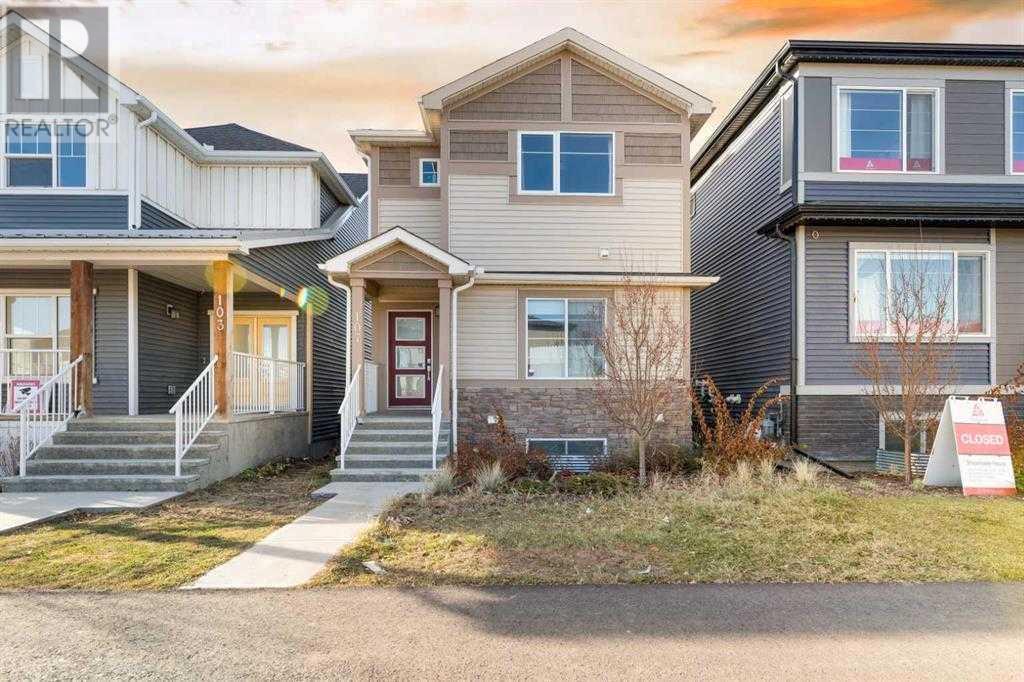

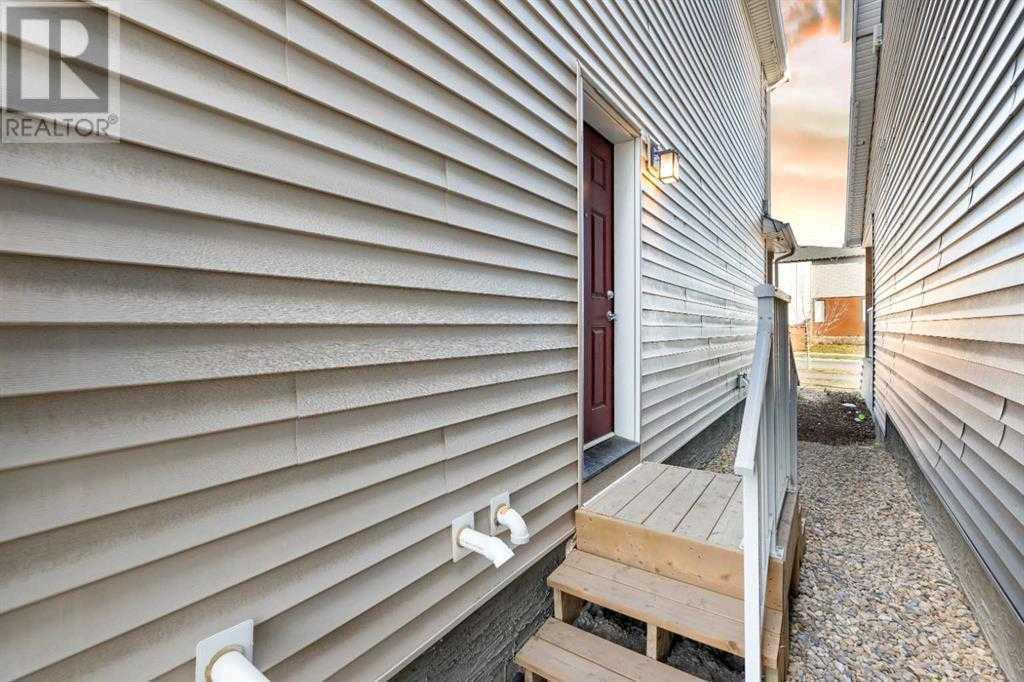


$689,900
107 Homestead Drive NE
Calgary, Alberta, Alberta, T3J2G8
MLS® Number: A2196210
Property description
Nestled in the sought-after Homestead community of Calgary NE, this stunning former show home offers an exceptional living experience. With 6 bedrooms, 4 full bathrooms, and nearly 2,500 square feet of thoughtfully designed space, this east-facing home is perfect for investors and first-time homebuyers alike.The main level welcomes you with a front-facing bedroom and a convenient three-piece bathroom. A beautifully designed gourmet kitchen boasts quartz countertops, a spacious island, built-in microwave, and a sleek range hood. Luxury vinyl plank flooring and elegant ceramic tiles enhance the modern aesthetic, while the open-concept nook and great room provide inviting spaces for dining and relaxation.Upstairs, plush carpeting leads to a well-laid-out floor plan. The master suite is a true retreat with a four-piece ensuite, while two additional bedrooms share another well-appointed bathroom.The professionally built legal basement adds immense value, featuring a separate entrance, independent furnace, and its own laundry area—ideal for extended family, guests, or rental income potential.Centrally air-conditioned for year-round comfort, this home offers a west-facing backyard, perfect for enjoying sunsets and outdoor gatherings. Vacant and available for quick possession, this is a rare opportunity to own a move-in-ready home in a thriving, well-connected community. Book your private showing today.
Building information
Type
*****
Appliances
*****
Basement Development
*****
Basement Features
*****
Basement Type
*****
Constructed Date
*****
Construction Material
*****
Construction Style Attachment
*****
Cooling Type
*****
Flooring Type
*****
Foundation Type
*****
Half Bath Total
*****
Heating Type
*****
Size Interior
*****
Stories Total
*****
Total Finished Area
*****
Land information
Amenities
*****
Fence Type
*****
Size Irregular
*****
Size Total
*****
Rooms
Upper Level
4pc Bathroom
*****
4pc Bathroom
*****
Other
*****
Laundry room
*****
Bedroom
*****
Bedroom
*****
Primary Bedroom
*****
Main level
3pc Bathroom
*****
Bedroom
*****
Pantry
*****
Kitchen
*****
Living room
*****
Dining room
*****
Basement
4pc Bathroom
*****
Laundry room
*****
Kitchen
*****
Furnace
*****
Living room/Dining room
*****
Bedroom
*****
Bedroom
*****
Upper Level
4pc Bathroom
*****
4pc Bathroom
*****
Other
*****
Laundry room
*****
Bedroom
*****
Bedroom
*****
Primary Bedroom
*****
Main level
3pc Bathroom
*****
Bedroom
*****
Pantry
*****
Kitchen
*****
Living room
*****
Dining room
*****
Basement
4pc Bathroom
*****
Laundry room
*****
Kitchen
*****
Furnace
*****
Living room/Dining room
*****
Bedroom
*****
Bedroom
*****
Upper Level
4pc Bathroom
*****
4pc Bathroom
*****
Other
*****
Laundry room
*****
Bedroom
*****
Bedroom
*****
Primary Bedroom
*****
Main level
3pc Bathroom
*****
Bedroom
*****
Pantry
*****
Courtesy of MaxWell Central
Book a Showing for this property
Please note that filling out this form you'll be registered and your phone number without the +1 part will be used as a password.
