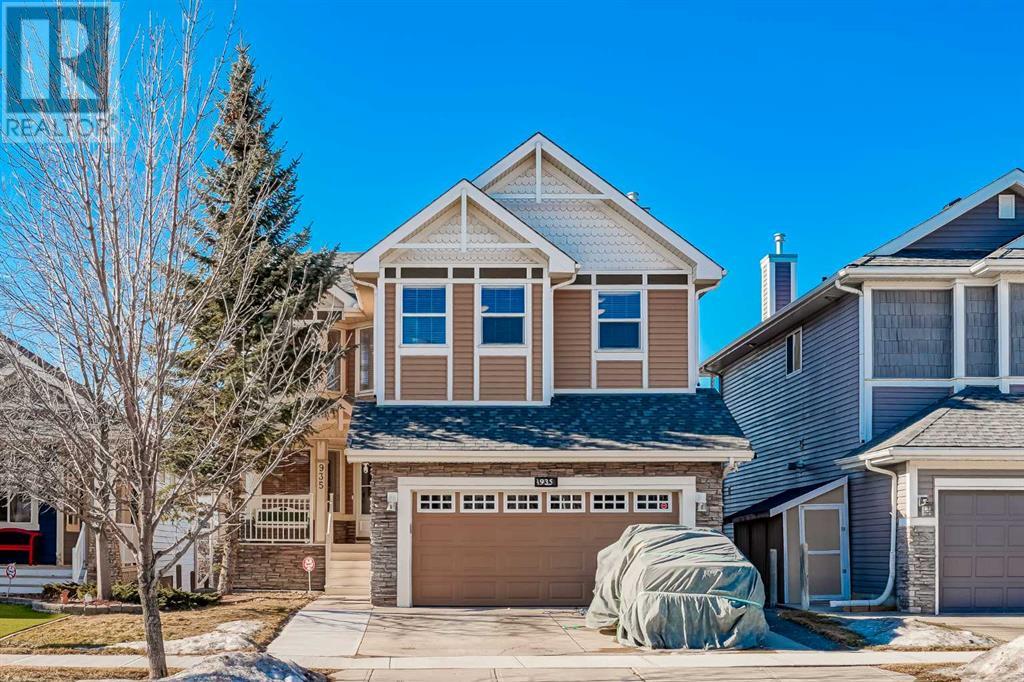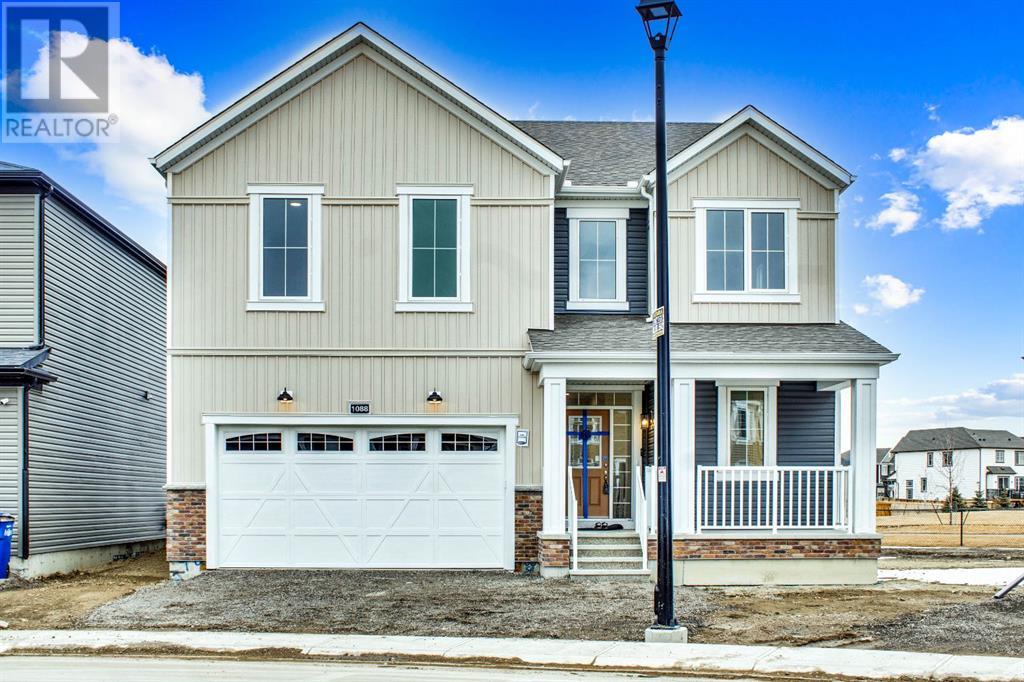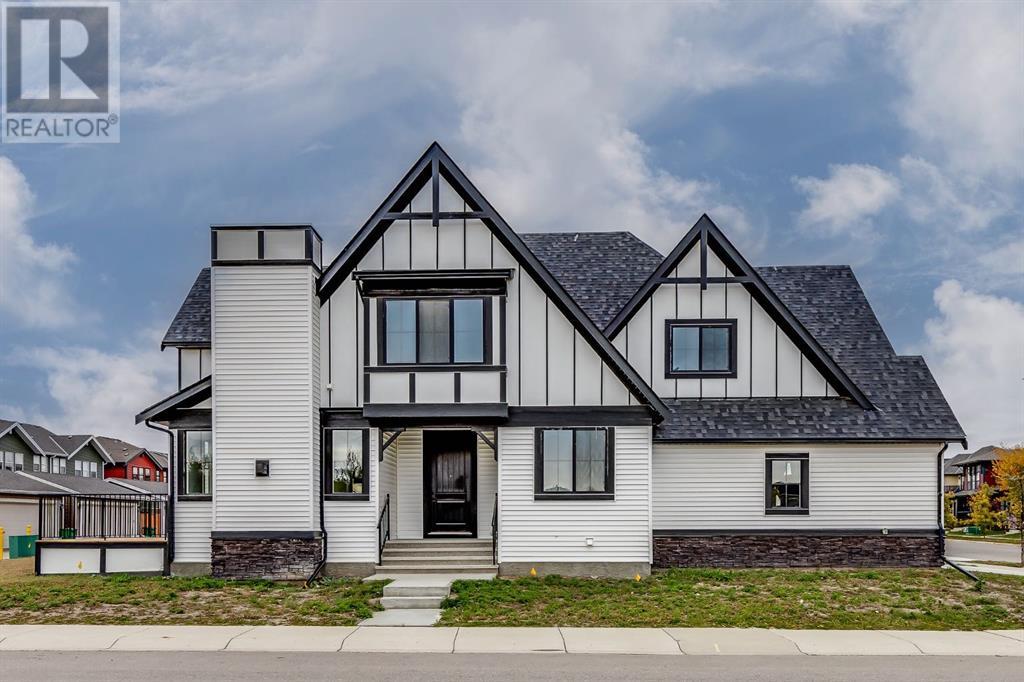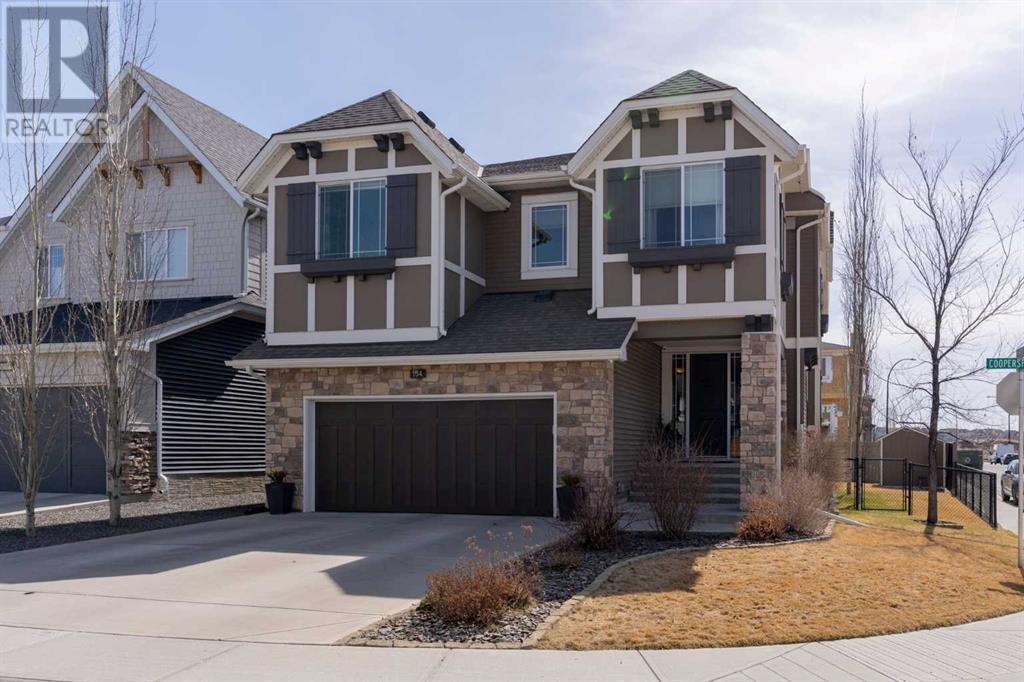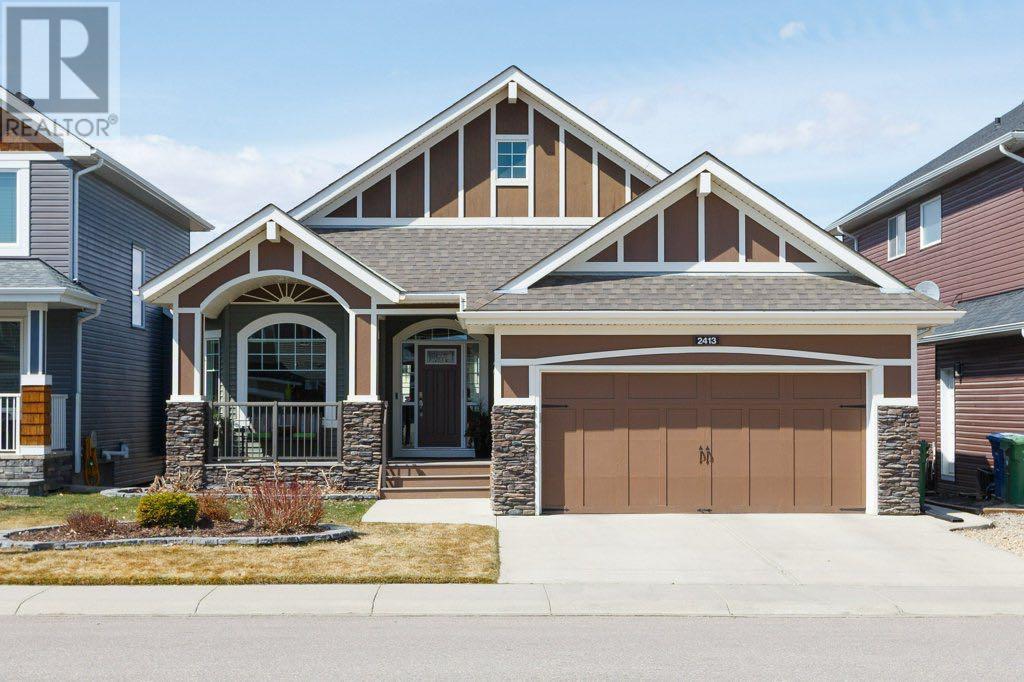Free account required
Unlock the full potential of your property search with a free account! Here's what you'll gain immediate access to:
- Exclusive Access to Every Listing
- Personalized Search Experience
- Favorite Properties at Your Fingertips
- Stay Ahead with Email Alerts


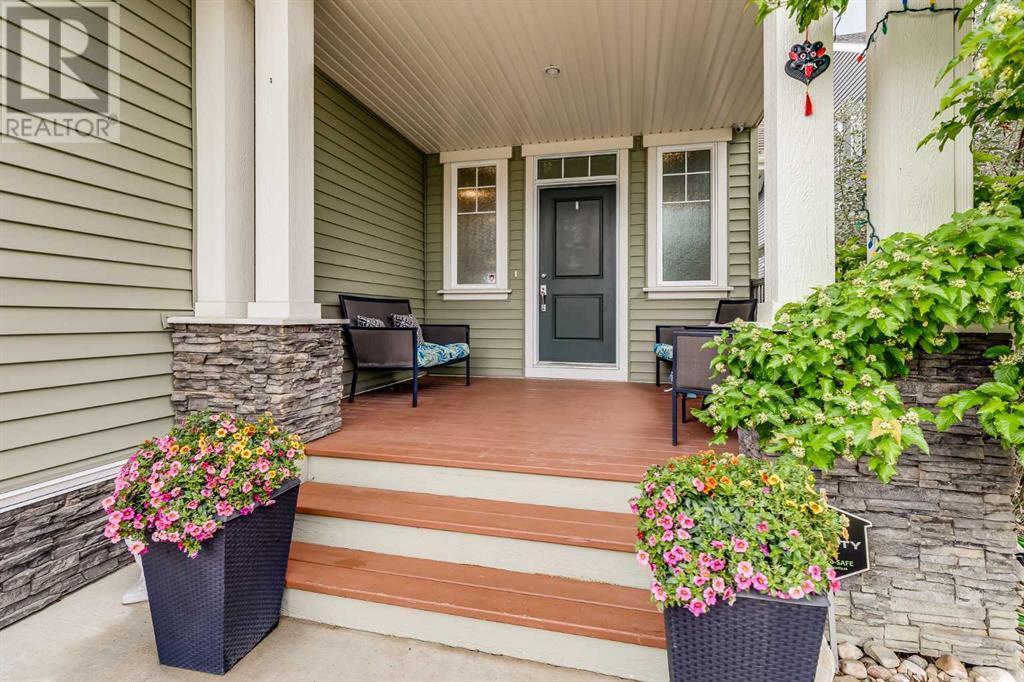
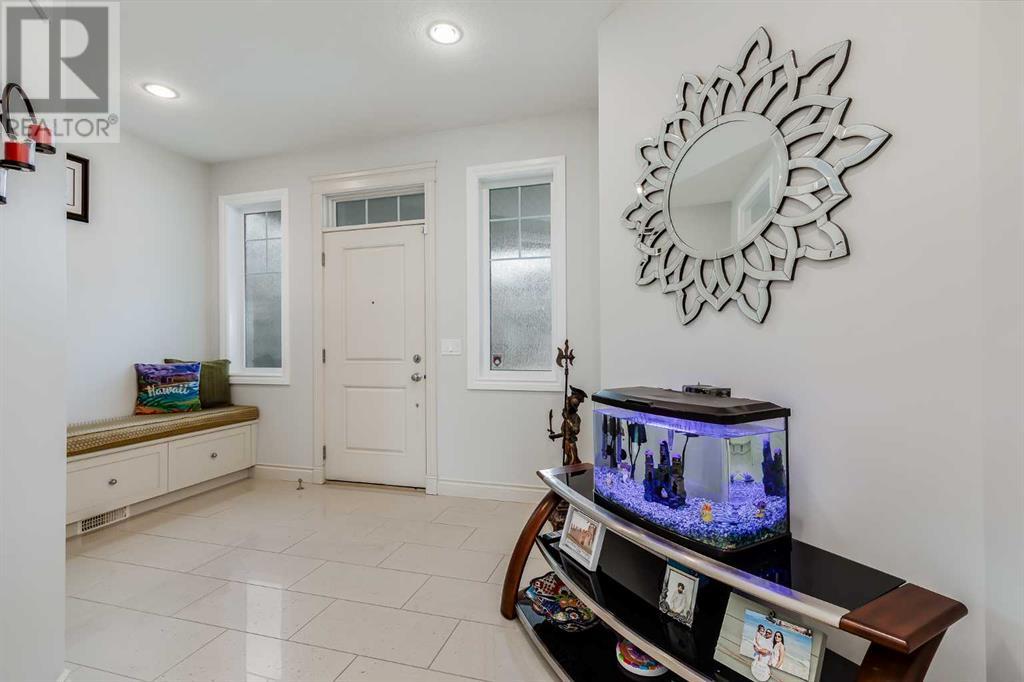

$1,149,900
2233 Bayside Circle SW
Airdrie, Alberta, Alberta, T4B0Y6
MLS® Number: A2192920
Property description
**Sellers Motivated to Sell** Welcome to NEARLY 4,000 Square Feet BACKING ONTO THE CANAL in Bayside! Out front you'll notice the SYNTHETIC TURF for easy maintenance, and the HUGE 23'3" x 23'10" GARAGE. Moving inside you'll notice the AIR CONDITIONING as you come to the wide open main space. The kitchen features a HUGE QUARTZ ISLAND, Upgraded Appliances, and tons of cabinet space, complete with a WALK-THROUGH PANTRY. You'll also notice the HEATED FLOORS IN KITCHEN and through the mudroom. The living room features a beautiful rock wall, and plenty of room for all your furniture. The dining area is large enough for the biggest kitchen tables. Off the dining room you'll find the patio door out to your HOUSE WIDE BACK DECK, with COMPOSITE DECKING. The main level is complete with a flex room, and half bathroom. Moving upstairs you'll come to the bonus room with VAULTED CEILING. Moving into the master bedroom you'll see that vault continues into here. The master features a 4-PIECE with a HUGE SHOWER with 2 shower heads, double sinks, and lots of counter space. You'll also enjoy the UPPER LAUNDRY room being connected to the en-suite for easy access. In the rest of the upper level you'll find the HUGE 2ND and 3RD BEDROOMS. These are the biggest secondary rooms you'll find in Airdrie. Moving downstairs you'll come to the wide open rec room, featuring a bar area & theatre area, and of course lots of natural light through the WALK-OUT BASEMENT windows. In the rest of the basement you'll find a full bathroom, 4th bedroom, and a great hobby room! Now moving out back is where this home really shines. The triple tiered backyard with stone retaining walls is a must see! On the top level you'll find a stamped concrete patio & garden beds. The middle tier features a firepit area and grass space for playing with UNDERGROUND SPRINKLERS, and of course the bottom level leads you onto your PRIVATE DOCK on the water! Book your showing today!
Building information
Type
*****
Appliances
*****
Basement Development
*****
Basement Features
*****
Basement Type
*****
Constructed Date
*****
Construction Material
*****
Construction Style Attachment
*****
Cooling Type
*****
Fireplace Present
*****
FireplaceTotal
*****
Flooring Type
*****
Foundation Type
*****
Half Bath Total
*****
Heating Fuel
*****
Heating Type
*****
Size Interior
*****
Stories Total
*****
Total Finished Area
*****
Land information
Amenities
*****
Fence Type
*****
Landscape Features
*****
Size Frontage
*****
Size Irregular
*****
Size Total
*****
Surface Water
*****
Rooms
Upper Level
5pc Bathroom
*****
4pc Bathroom
*****
Bedroom
*****
Bedroom
*****
Primary Bedroom
*****
Loft
*****
Laundry room
*****
Main level
2pc Bathroom
*****
Office
*****
Other
*****
Living room
*****
Kitchen
*****
Dining room
*****
Foyer
*****
Basement
4pc Bathroom
*****
Furnace
*****
Recreational, Games room
*****
Other
*****
Bedroom
*****
Upper Level
5pc Bathroom
*****
4pc Bathroom
*****
Bedroom
*****
Bedroom
*****
Primary Bedroom
*****
Loft
*****
Laundry room
*****
Main level
2pc Bathroom
*****
Office
*****
Other
*****
Living room
*****
Kitchen
*****
Dining room
*****
Foyer
*****
Basement
4pc Bathroom
*****
Furnace
*****
Recreational, Games room
*****
Other
*****
Bedroom
*****
Upper Level
5pc Bathroom
*****
4pc Bathroom
*****
Bedroom
*****
Bedroom
*****
Primary Bedroom
*****
Loft
*****
Laundry room
*****
Main level
2pc Bathroom
*****
Office
*****
Other
*****
Living room
*****
Kitchen
*****
Courtesy of Real Broker
Book a Showing for this property
Please note that filling out this form you'll be registered and your phone number without the +1 part will be used as a password.

