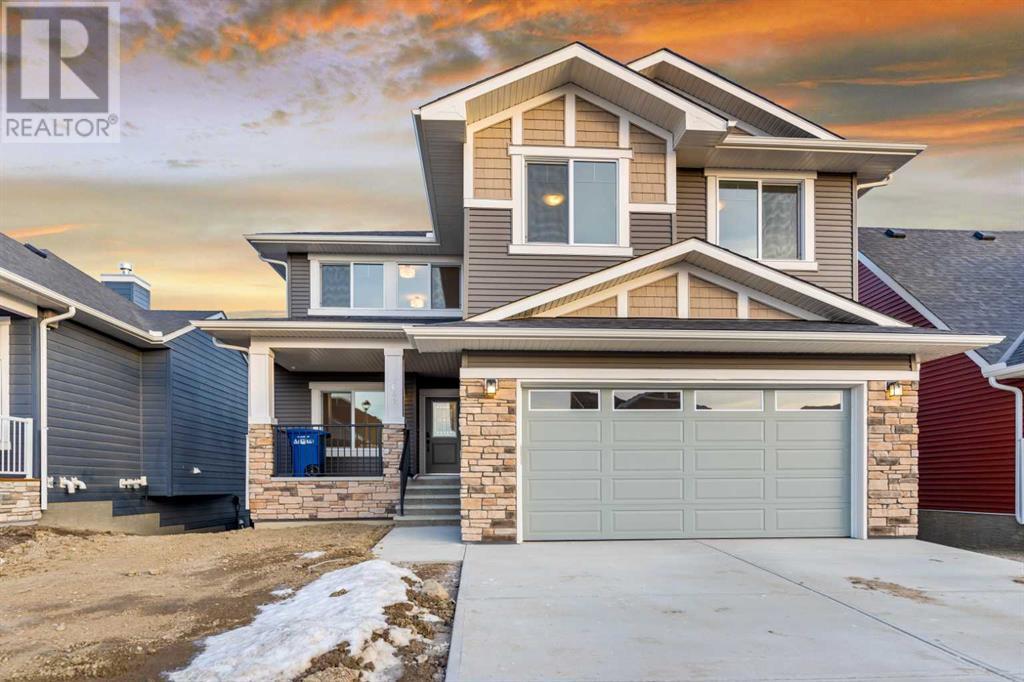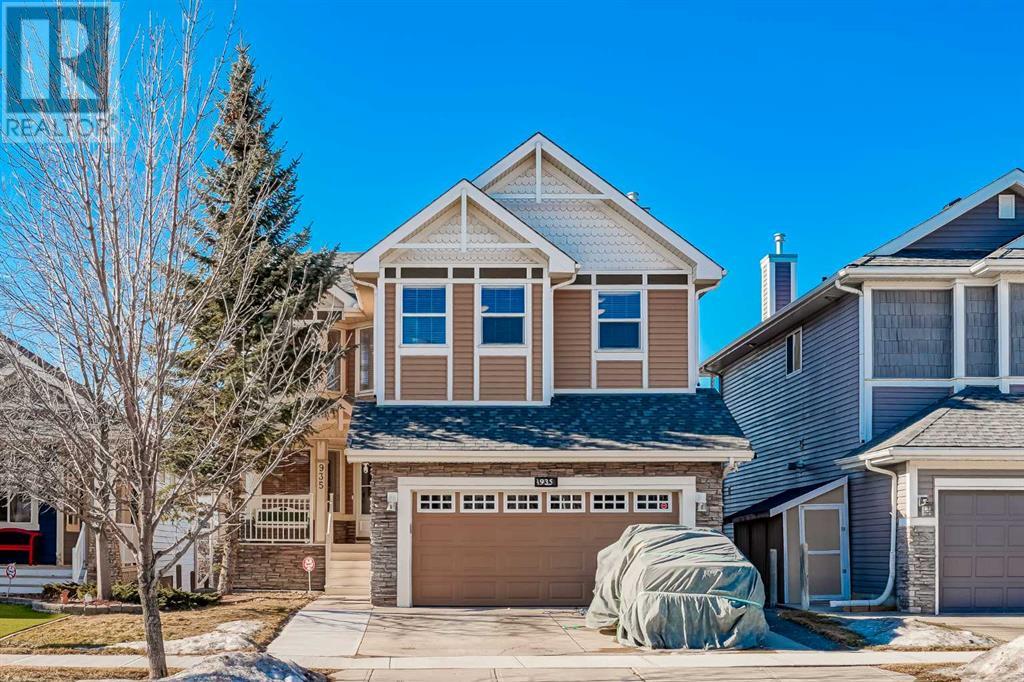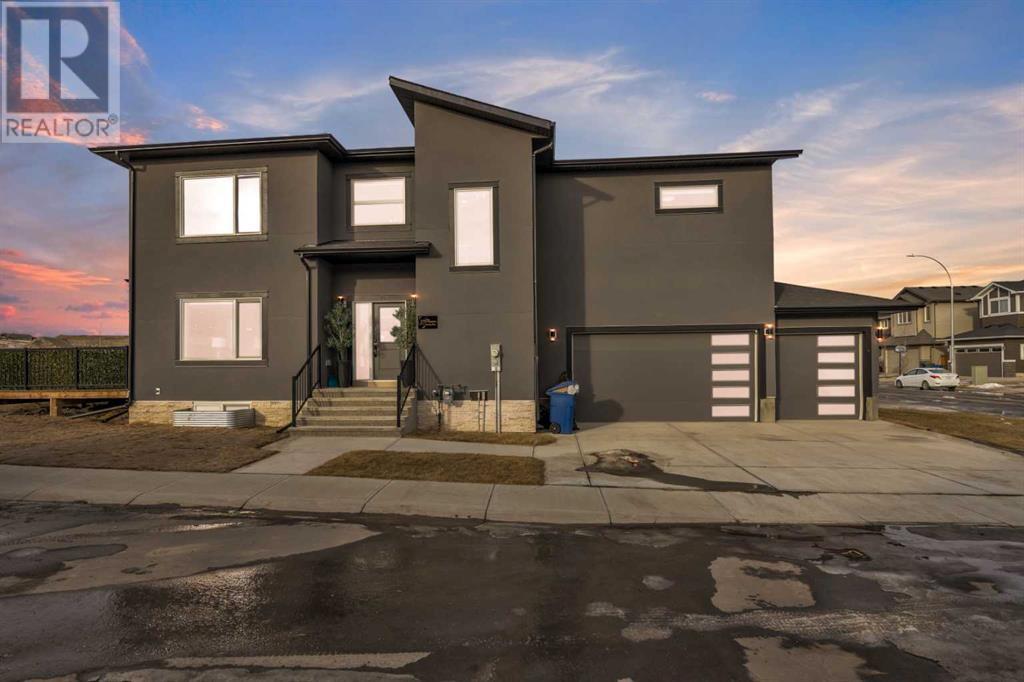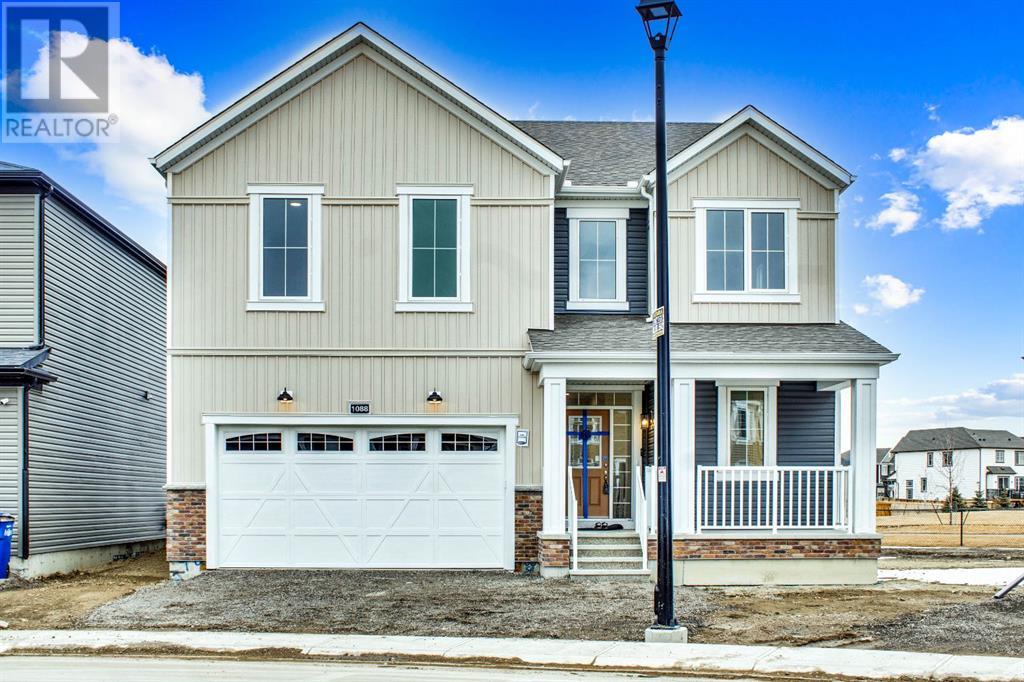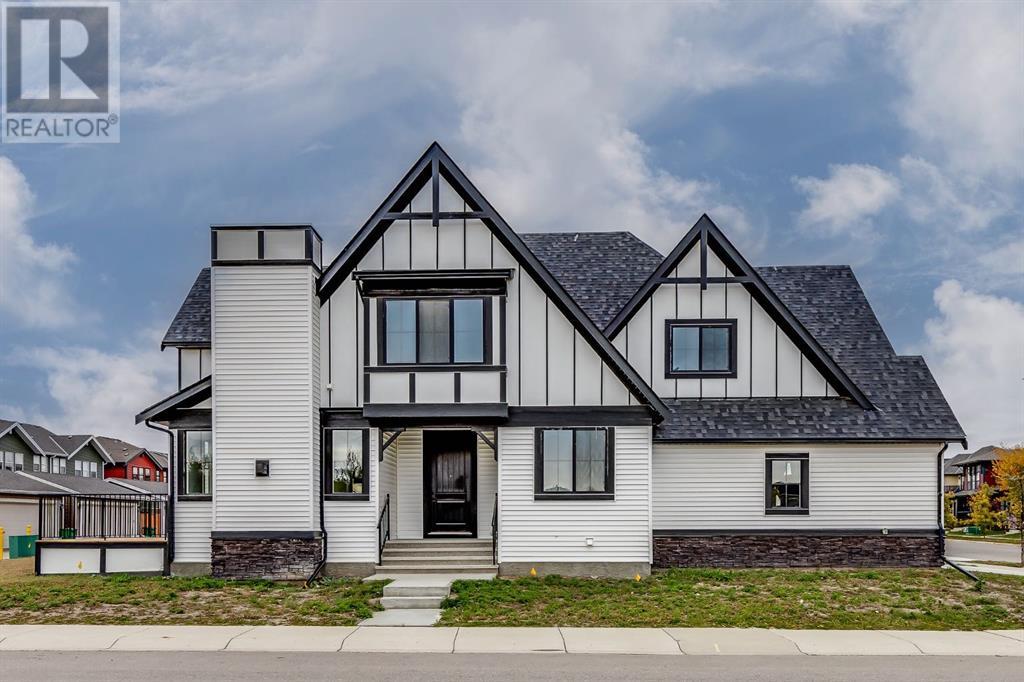Free account required
Unlock the full potential of your property search with a free account! Here's what you'll gain immediate access to:
- Exclusive Access to Every Listing
- Personalized Search Experience
- Favorite Properties at Your Fingertips
- Stay Ahead with Email Alerts

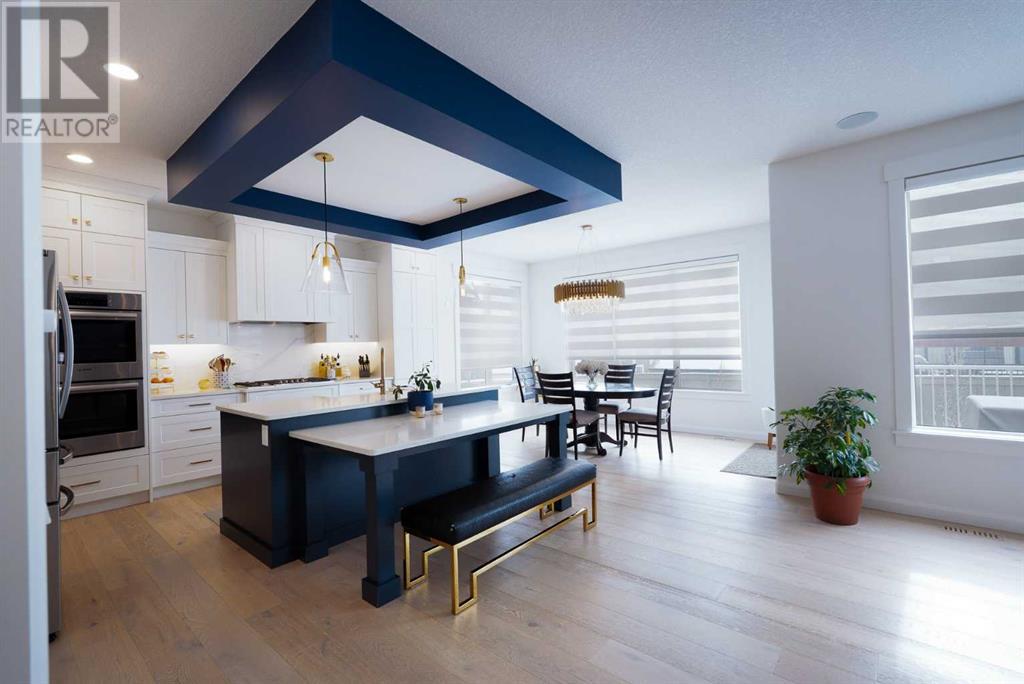

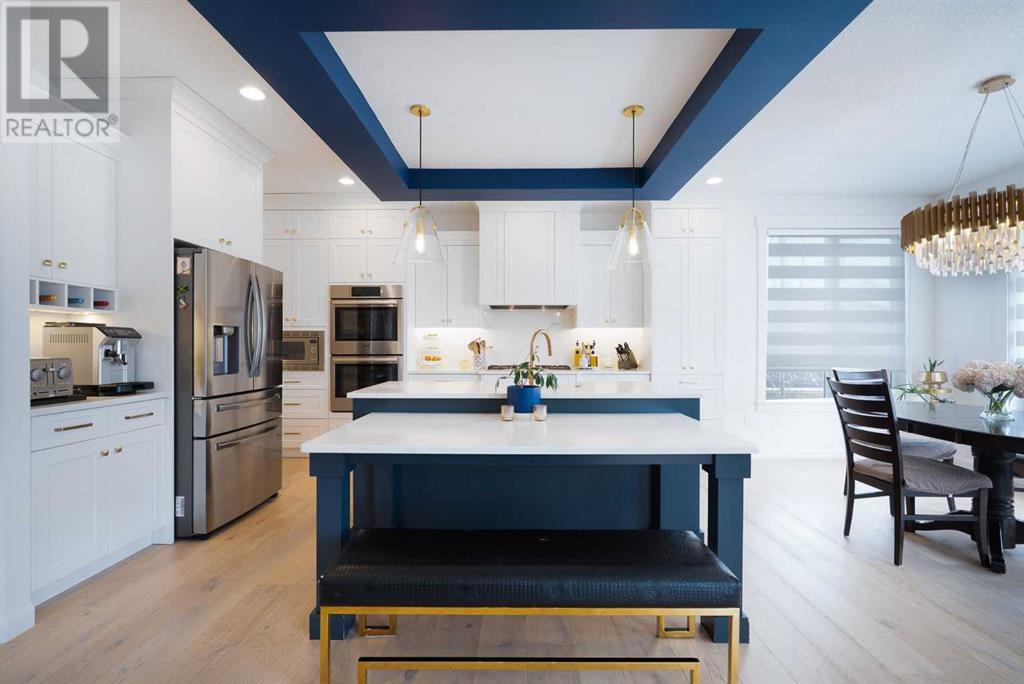

$1,077,000
210 Coopersfield Way SW
Airdrie, Alberta, Alberta, T4B4K7
MLS® Number: A2203891
Property description
Unparalleled Luxury in Coopers Crossing: Your Dream Home Awaits!Discover an exceptional opportunity to own a stunning 2-storey residence in the coveted community of Coopers Crossing. This spacious home boasts over 3,000 sq. ft. of meticulously developed living space, offering the perfect blend of elegance and functionality for modern family living.Step into a grand foyer that leads to an open-concept main floor, featuring a bright and airy living/family room, a gourmet custom kitchen with ceiling-height cabinets, a massive center island, and stainless steel appliances. A spacious dining nook and a dedicated office/computer room complete this level, ideal for both entertaining and everyday living.The upper level is a haven of tranquility, showcasing a sprawling primary bedroom suite with a lavish 5-piece ensuite, including dual sinks, a soaking tub, a separate shower, and a large walk-in closet. Two additional generously sized bedrooms, a second 5-piece bathroom with double sinks and separate tub/shower enclosure, a large bonus room, and a convenient laundry room with sink and ample cabinetry provide comfort and convenience.Fully finished basement, with over 880 sq. ft., is designed for entertainment and relaxation. It features a vast recreational and media area, a cozy corner fireplace, a stylish bar area, a captivating glass wine wall, a large bedroom, and a full 4-piece bathroom.This home is replete with high-end upgrades, including: * Custom kitchen cabinets reaching the ceiling and an accent kitchen island. * Upgraded lighting and plumbing fixtures throughout. * Custom cabinetry in all bathrooms and the basement bar area. * Extensive built-ins in the office, living room, and recreation room. * 9-foot ceilings on the main floor and basement, and 8-foot doors on the main floor. * Central air conditioning for year-round comfort. * Exterior built-in Christmas lights for festive cheer. * Unique exterior elevation and sloped roof lines. * Oversi zed Double Garage: Providing ample space for vehicles and storage.Enjoy the convenience of walking distance to Coopers Plaza Promenade, Coopers Crossing green space trails, parks, schools, and more.This home offers the perfect opportunity to embrace a lifestyle of comfort, convenience, and community.Don't miss this exceptional opportunity! Schedule your private viewing today and experience the luxury of Coopers Crossing living.
Building information
Type
*****
Amenities
*****
Appliances
*****
Basement Development
*****
Basement Type
*****
Constructed Date
*****
Construction Material
*****
Construction Style Attachment
*****
Cooling Type
*****
Exterior Finish
*****
Fireplace Present
*****
FireplaceTotal
*****
Flooring Type
*****
Foundation Type
*****
Half Bath Total
*****
Heating Fuel
*****
Heating Type
*****
Size Interior
*****
Stories Total
*****
Total Finished Area
*****
Land information
Amenities
*****
Fence Type
*****
Landscape Features
*****
Size Depth
*****
Size Frontage
*****
Size Irregular
*****
Size Total
*****
Rooms
Main level
2pc Bathroom
*****
Pantry
*****
Other
*****
Foyer
*****
Office
*****
Living room
*****
Dining room
*****
Kitchen
*****
Basement
Storage
*****
Exercise room
*****
4pc Bathroom
*****
Bedroom
*****
Recreational, Games room
*****
Second level
5pc Bathroom
*****
5pc Bathroom
*****
Laundry room
*****
Bedroom
*****
Bedroom
*****
Primary Bedroom
*****
Bonus Room
*****
Courtesy of Century 21 Masters
Book a Showing for this property
Please note that filling out this form you'll be registered and your phone number without the +1 part will be used as a password.


