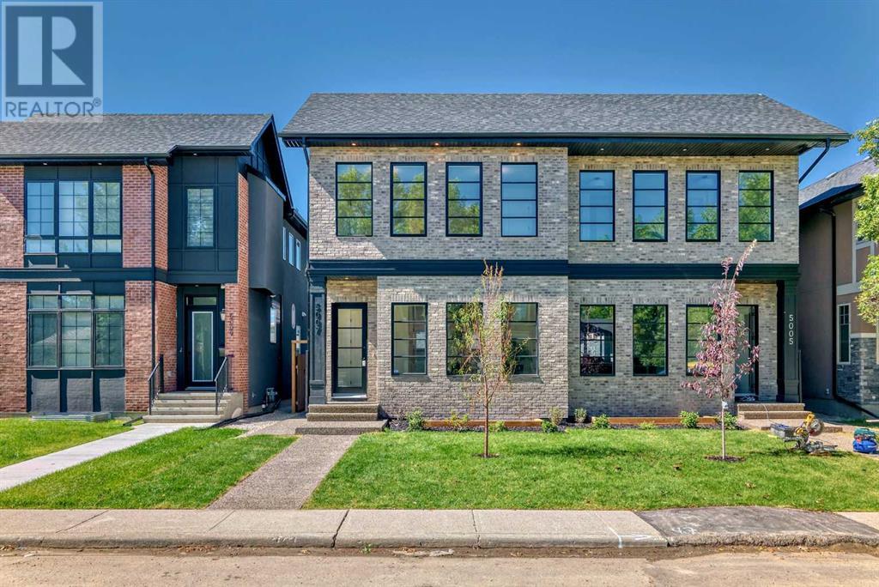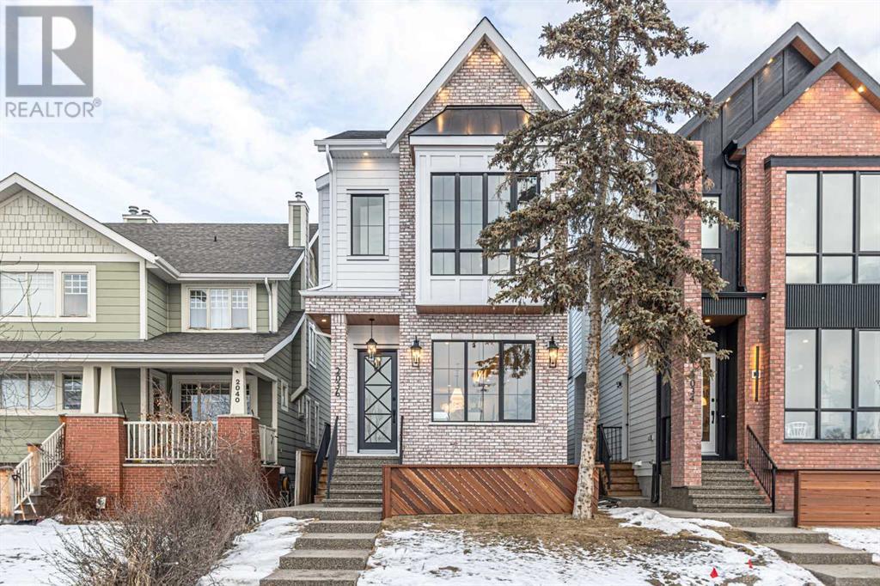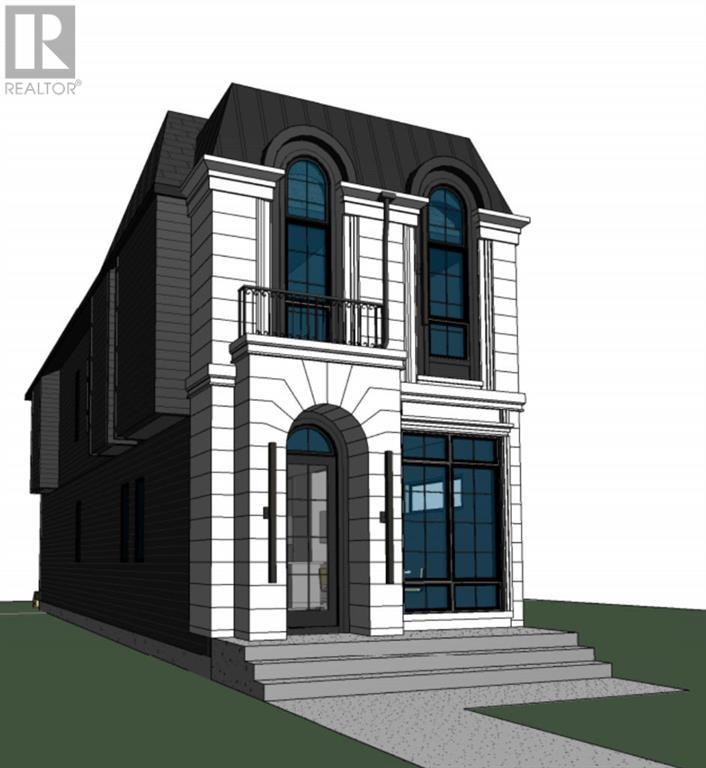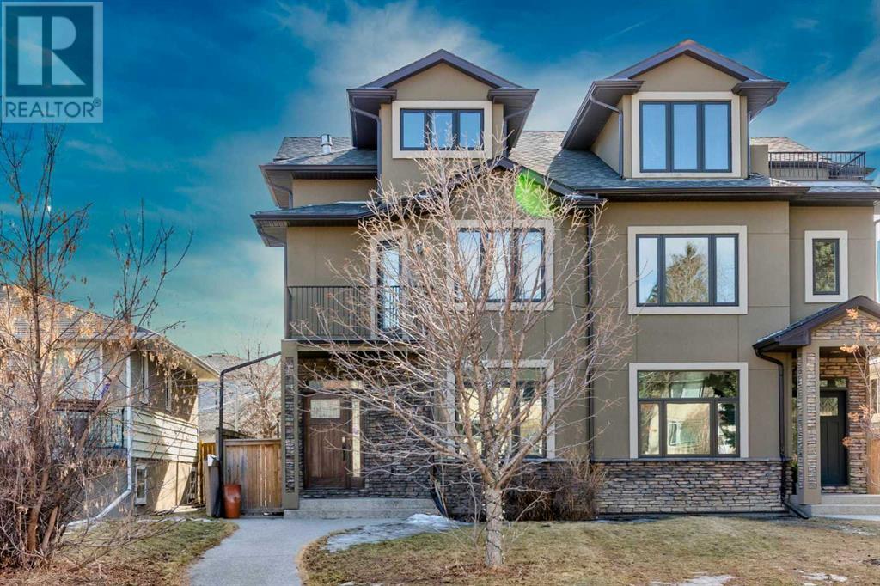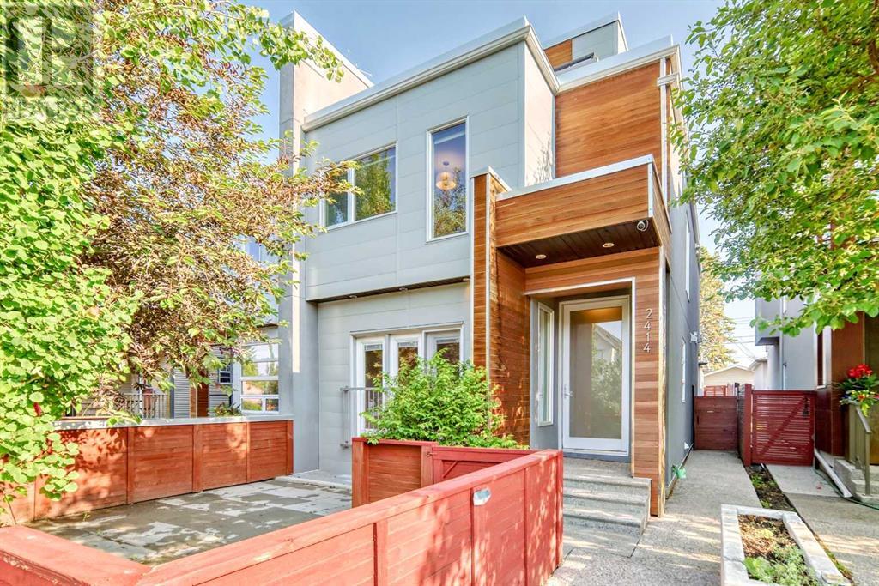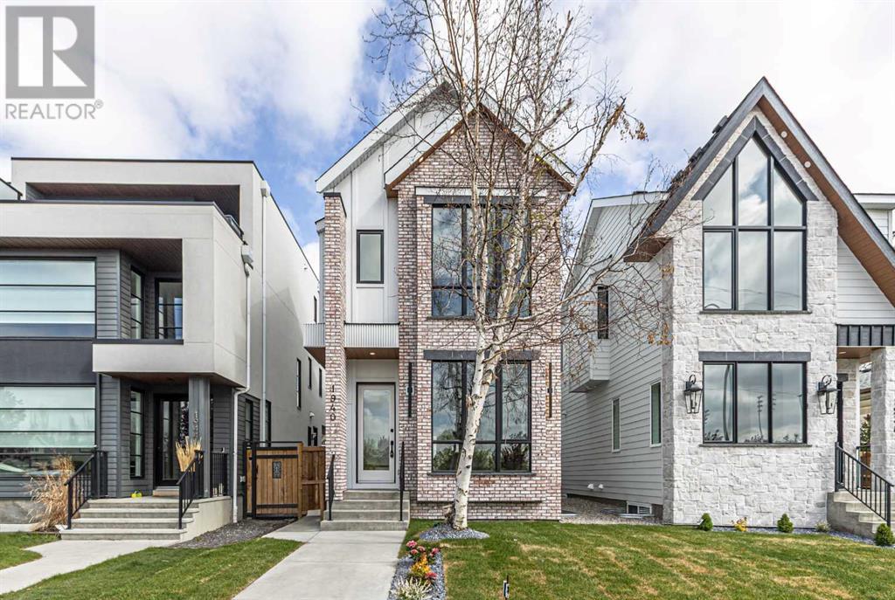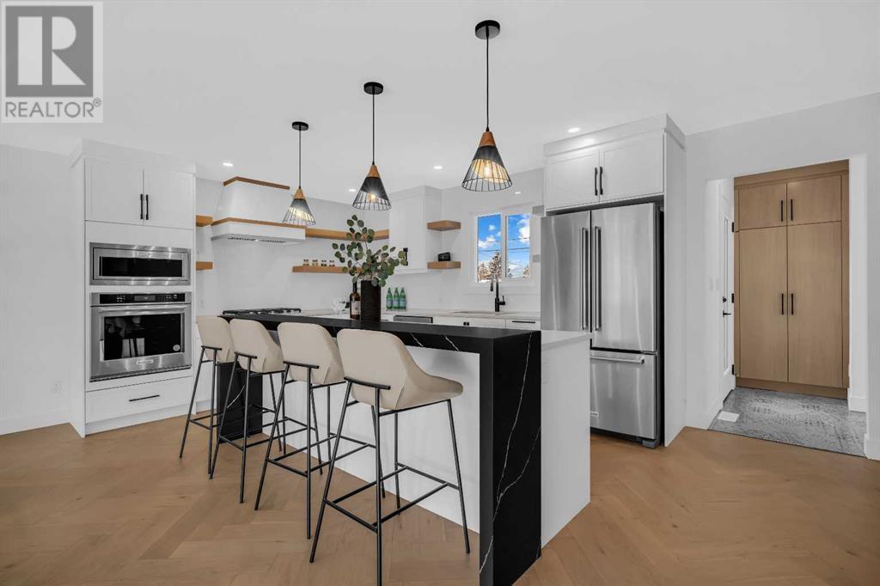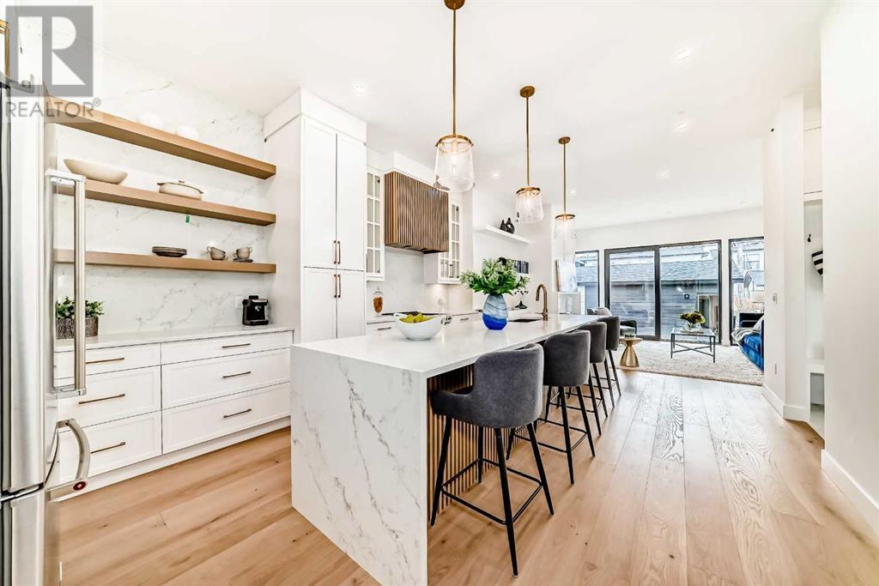Free account required
Unlock the full potential of your property search with a free account! Here's what you'll gain immediate access to:
- Exclusive Access to Every Listing
- Personalized Search Experience
- Favorite Properties at Your Fingertips
- Stay Ahead with Email Alerts
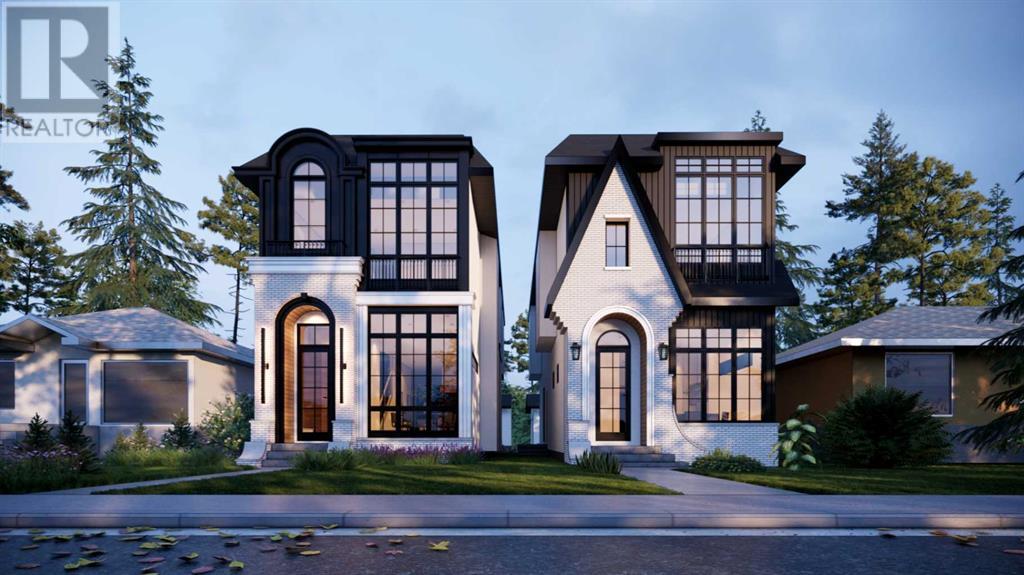




$1,299,000
512 54 Avenue SW
Calgary, Alberta, Alberta, T2V0C7
MLS® Number: A2194945
Property description
This stunning new home in Windsor Park offers modern design, thoughtful layout, and premium finishes. Designed by John Trinh & Associates Inc., this residence features over 2,751 SQFT of living space, including a legal basement suite with a separate side entrance and dedicated laundry facilities, making it ideal for additional income or extended family.Upon entering, a grand foyer welcomes you into an open-concept main floor with 11-ft ceilings and engineered hardwood flooring throughout. The formal dining area, highlighted by large windows, provides an elegant space for gatherings. The chef’s kitchen is a true centerpiece, featuring a oversized island, high-end appliances, and under-cabinet lighting with quartz countertops. The great room boasts a custom three sided gas fireplace with a luxury finish, built-in shelving, and a spacious mudroom with built-ins, ensuring both style and functionality.Upstairs, the 9-ft ceilings create a bright and airy atmosphere. The primary bedroom is a luxurious retreat with vaulted ceilings and large windows that offer ample natural light. The 5-piece ensuite is spa-inspired, complete with make up desk, in-floor heating, a double vanity, a soaker tub, and a steam shower rough-in. Two additional spacious bedrooms, one with a walk-in closet and direct access to a 3-piece bath, as well as a convenient laundry room, complete the upper level.The fully finished legal basement suite provides a fantastic opportunity for rental income or multi-generational living. It includes a spacious rec room, a full kitchen, two large bedrooms, and a 3-piece bathroom.Additional features of this home include two furnaces with HRVs for optimal efficiency and air quality, custom built-in closets throughout, Garage Heater rough-ins and rough-ins for A/C. The double garage offers ample storage, while the home’s prime location provides easy access to downtown, major roads, schools, shopping, and public transit.This exclusive pre-sale opportunity in Windso r Park won’t last long. Call today for more details!
Building information
Type
*****
Age
*****
Appliances
*****
Basement Development
*****
Basement Features
*****
Basement Type
*****
Constructed Date
*****
Construction Material
*****
Construction Style Attachment
*****
Cooling Type
*****
Exterior Finish
*****
Fireplace Present
*****
FireplaceTotal
*****
Flooring Type
*****
Foundation Type
*****
Half Bath Total
*****
Heating Fuel
*****
Heating Type
*****
Size Interior
*****
Stories Total
*****
Total Finished Area
*****
Land information
Amenities
*****
Fence Type
*****
Size Frontage
*****
Size Irregular
*****
Size Total
*****
Rooms
Upper Level
Other
*****
Bedroom
*****
Bedroom
*****
Other
*****
4pc Bathroom
*****
Laundry room
*****
5pc Bathroom
*****
Primary Bedroom
*****
Other
*****
Main level
Living room
*****
Pantry
*****
Other
*****
Other
*****
2pc Bathroom
*****
Dining room
*****
Other
*****
Basement
Bedroom
*****
4pc Bathroom
*****
Laundry room
*****
Other
*****
Family room
*****
Bedroom
*****
Furnace
*****
Upper Level
Other
*****
Bedroom
*****
Bedroom
*****
Other
*****
4pc Bathroom
*****
Laundry room
*****
5pc Bathroom
*****
Primary Bedroom
*****
Other
*****
Main level
Living room
*****
Pantry
*****
Other
*****
Other
*****
2pc Bathroom
*****
Dining room
*****
Other
*****
Basement
Bedroom
*****
4pc Bathroom
*****
Laundry room
*****
Other
*****
Family room
*****
Bedroom
*****
Furnace
*****
Upper Level
Other
*****
Bedroom
*****
Bedroom
*****
Other
*****
Courtesy of MaxWell Canyon Creek
Book a Showing for this property
Please note that filling out this form you'll be registered and your phone number without the +1 part will be used as a password.
