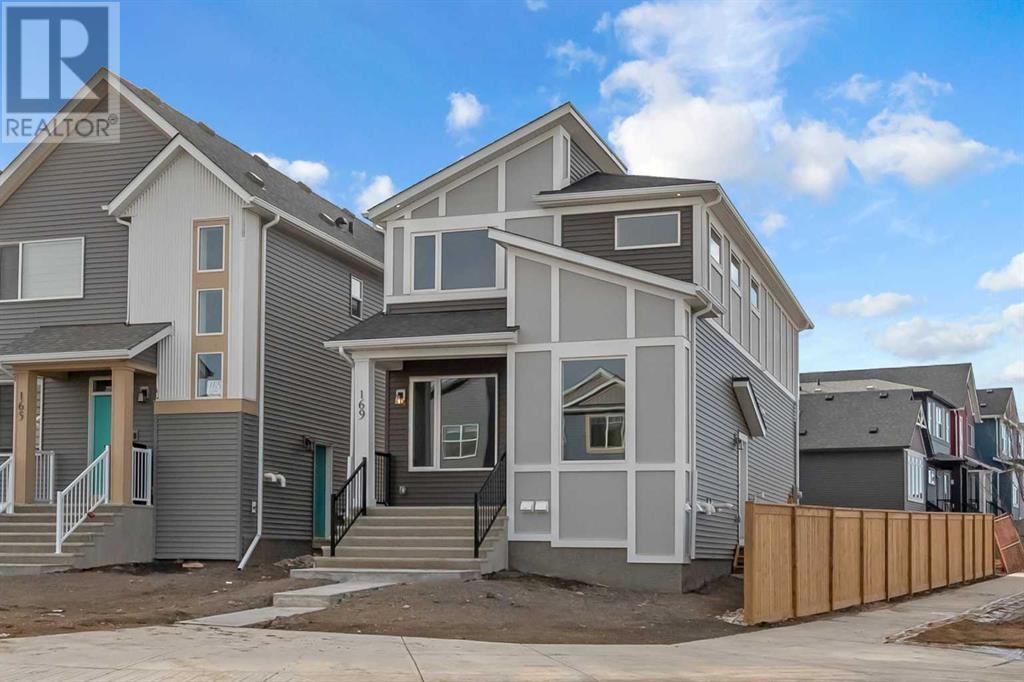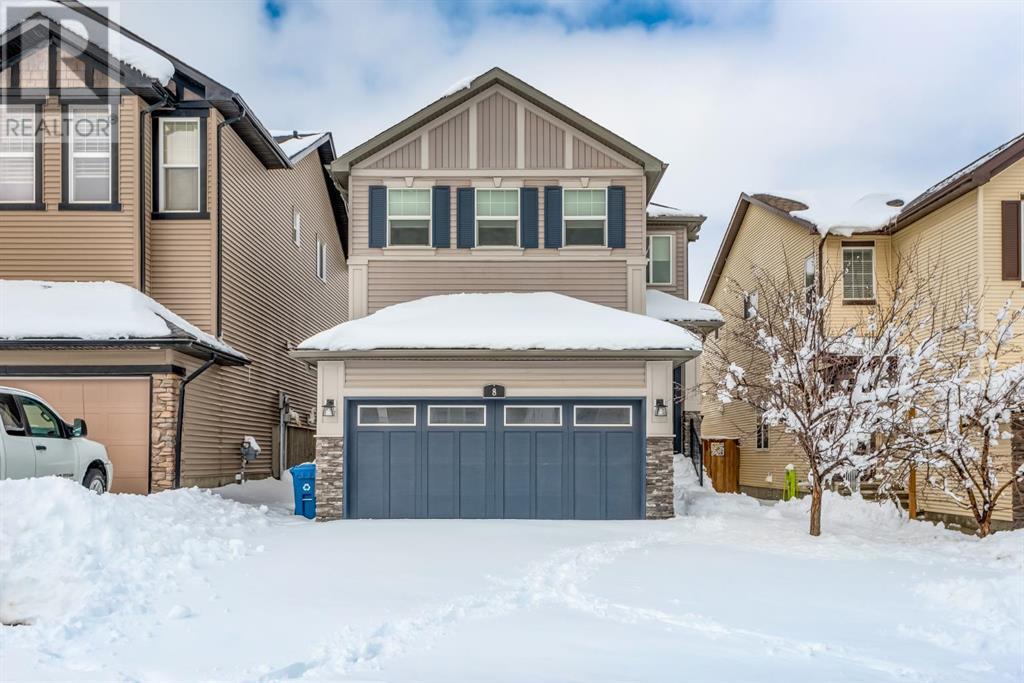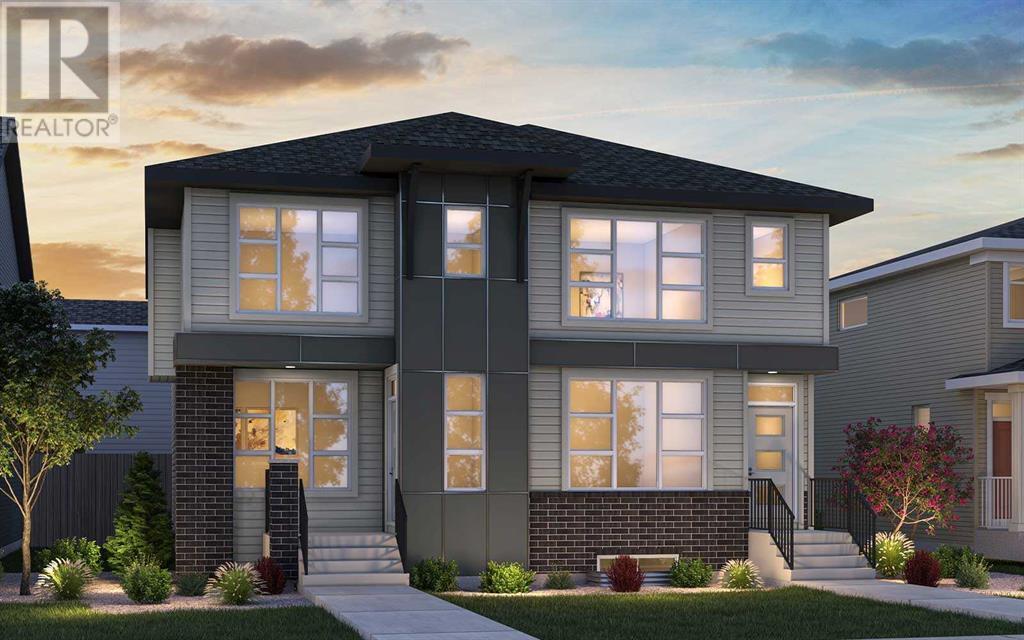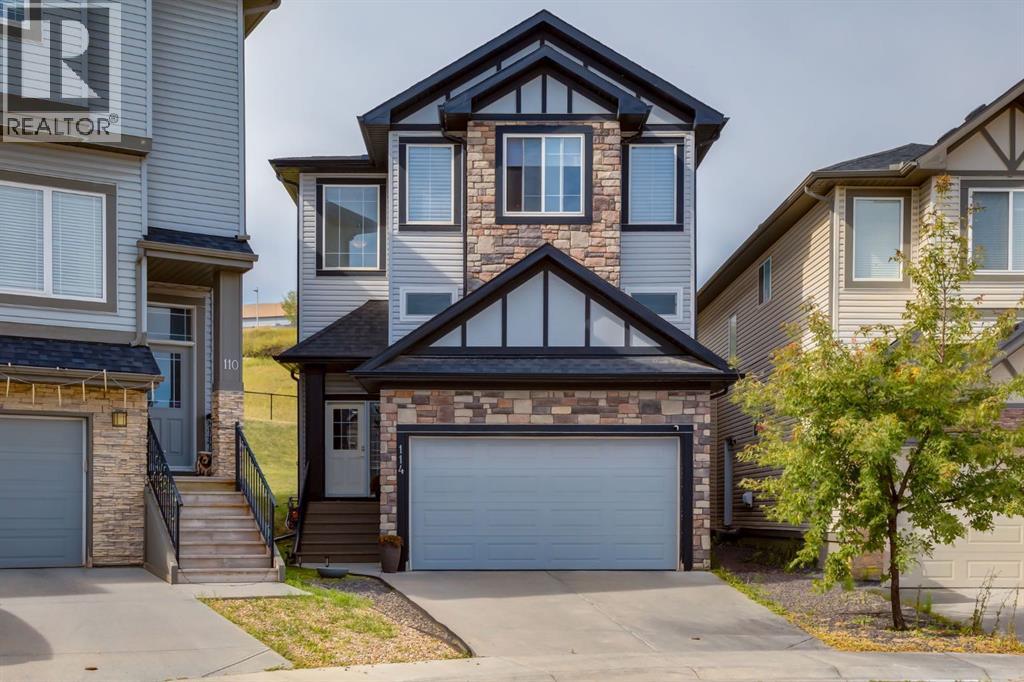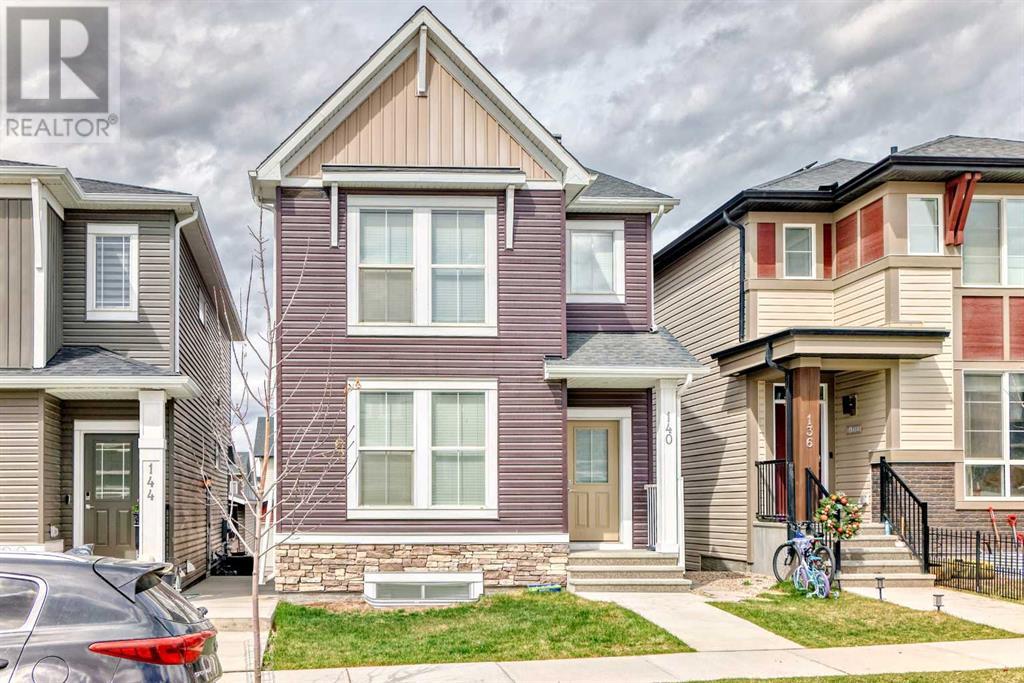Free account required
Unlock the full potential of your property search with a free account! Here's what you'll gain immediate access to:
- Exclusive Access to Every Listing
- Personalized Search Experience
- Favorite Properties at Your Fingertips
- Stay Ahead with Email Alerts
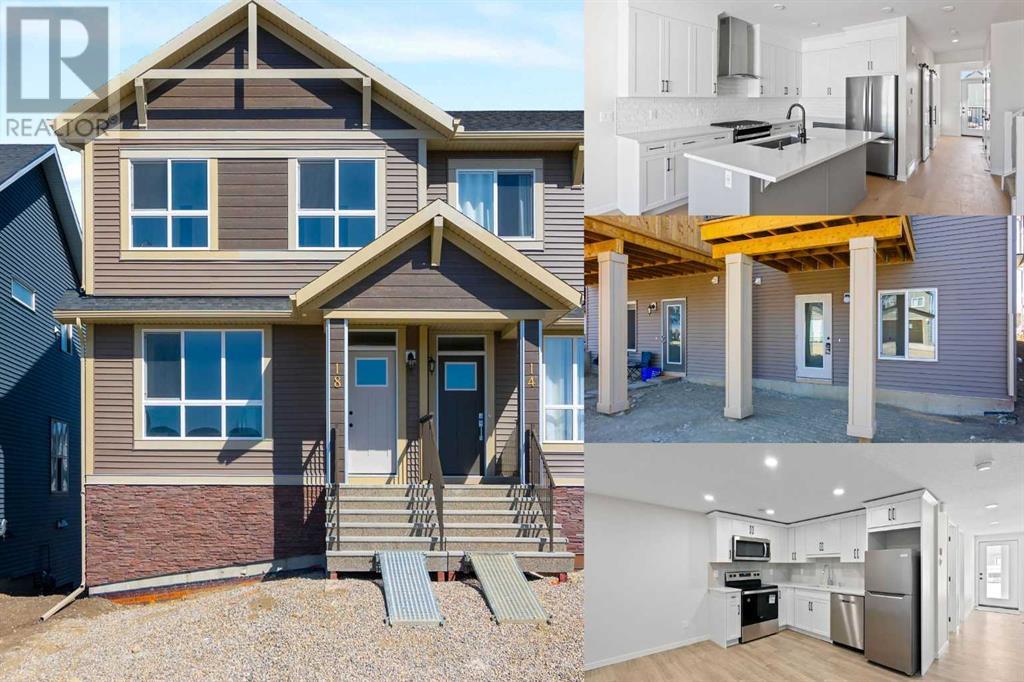

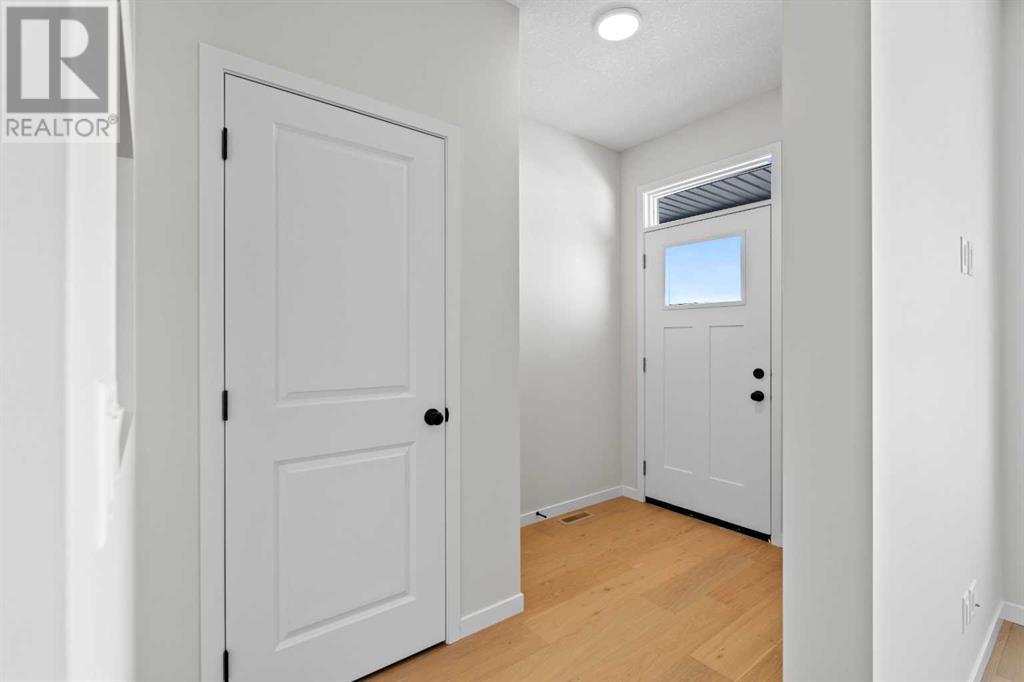
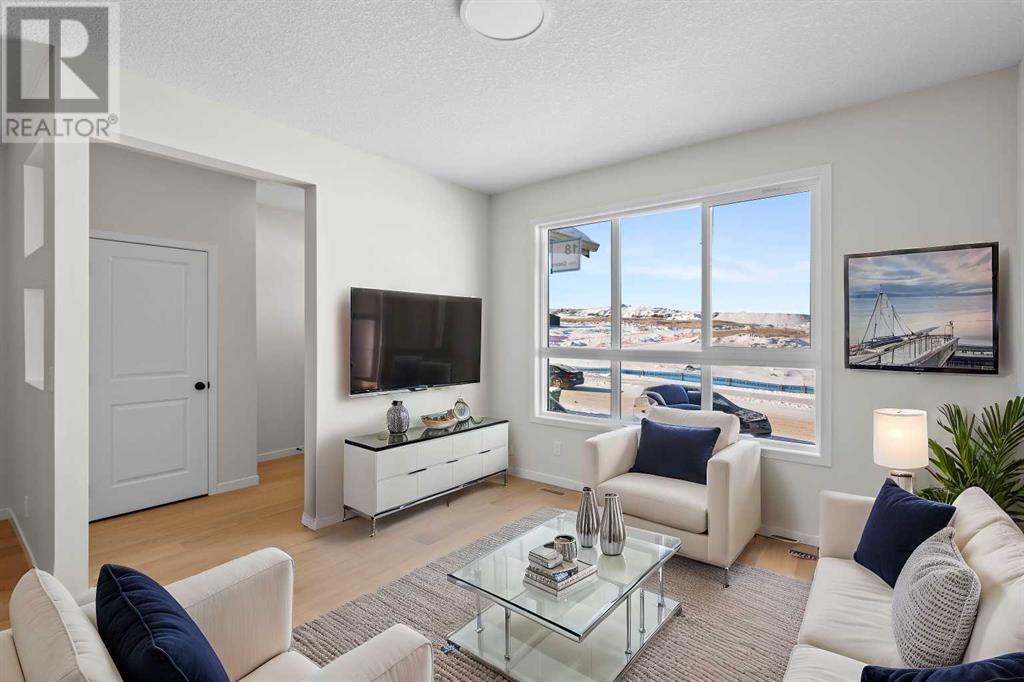
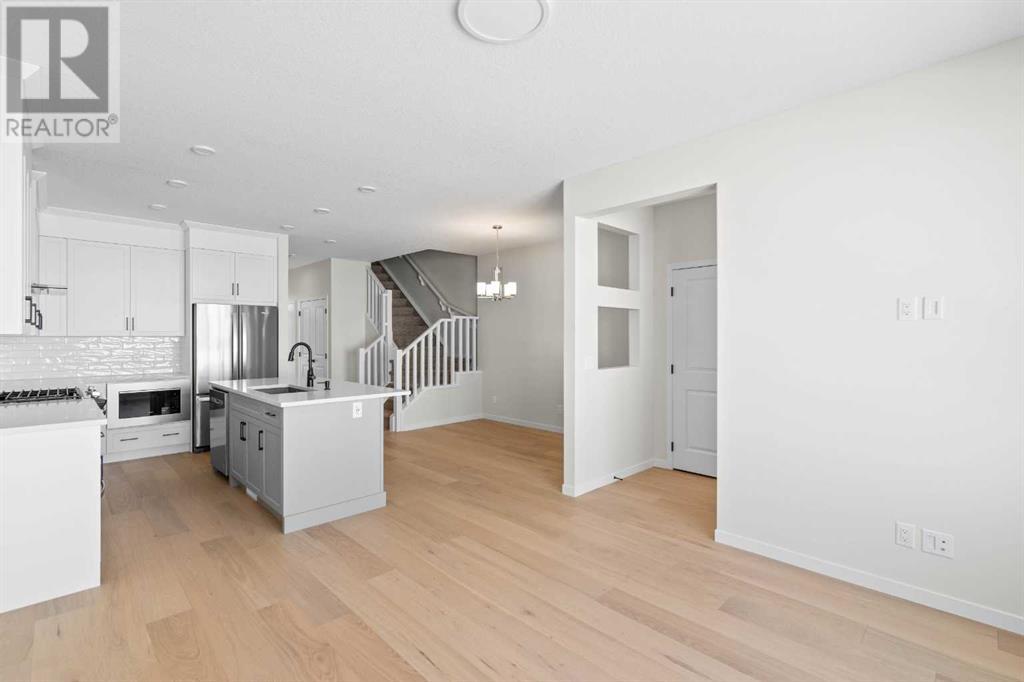
$699,900
18 Edith Green NW
Calgary, Alberta, Alberta, T3R2B6
MLS® Number: A2195111
Property description
LIVE UP RENT DOWN!! Welcome to this gorgeous GREEN SPACE front facing new home. This home has 4 BEDROOMS upstairs with a builder finished FULL 2 BEDROOM LEGAL SUITE in the basement. With 2571 SQFT of exquisitely developed Living space, this brand new home is sure to Impress. 9 FOOT CEILINGS and Luxury Vinyl Plank Flooring is found throughout the main floor from the front entrance into the Open Concept Kitchen, Dining and Living Room as well as the MAIN FLOOR BEDROOM. Quartz Countertops, Stainless Steel Appliances, including a GAS RANGE STOVE, Full Ceiling Height Cabinetry with crown molding and a big pantry closet complete the gourmet kitchen. A Large Vinyl Deck is great for BBQs and entertaining. Upstairs, a bright center Bonus Room, featuring a large openable window, separates the Childrens' Rooms from the Parents' Primary Bedroom. The primary bedroom is spacious and has a large walk-in closet and a 4 piece bathroom with a Fully Tiled Stand Up Shower. Downstairs, in the 2 BEDROOM LEGAL SUITE you will continue to find the same beautiful finishes, including S/S Appliances, and Luxury Vinyl covering the Open Kitchen, Dining and Living Room. Oversized windows in the bedroom allow more Natural Light to brighten every nook and cranny. 9 Foot Ceilings make every room feel much larger and you won't even realize you're on the lower level. SEPARATE STACKABLE LAUNDRY can be found in the closet under the stairs and a separate furnace heats the legal suite. The suite has its own private entrance and A SOLID CORE DOOR with deadbolt divides the basement legal suite from the upstairs. A Deep East Facing Backyard and Gravel Parking Pad at the back can build the future detached double garage. Multiple Parks and Playgrounds, beautiful Green Spaces, and the site of the future Glacier Ridge Village all within walking distance. This home is conveniently located with easy access to major roads such as Stoney Trail, Sarcee Trail, and Shaganappi Trail. In addition, enjoy proximity to mult iple commercial centers with a variety of shopping and professional services. In particular, popular stores including Costco, Co-Op, T&T Asian Supermarket, and Walmart, are just a few minutes away. ALBERTA NEW HOME WARRANTY IS TRANSFERABLE. You don't want to miss this opportunity! Book your showings to view this gem today!
Building information
Type
*****
Age
*****
Appliances
*****
Basement Development
*****
Basement Features
*****
Basement Type
*****
Constructed Date
*****
Construction Material
*****
Construction Style Attachment
*****
Cooling Type
*****
Exterior Finish
*****
Flooring Type
*****
Foundation Type
*****
Half Bath Total
*****
Heating Fuel
*****
Heating Type
*****
Size Interior
*****
Stories Total
*****
Total Finished Area
*****
Land information
Amenities
*****
Fence Type
*****
Land Disposition
*****
Size Frontage
*****
Size Irregular
*****
Size Total
*****
Rooms
Upper Level
Bedroom
*****
Bedroom
*****
4pc Bathroom
*****
Bonus Room
*****
Laundry room
*****
Other
*****
4pc Bathroom
*****
Primary Bedroom
*****
Bedroom
*****
Main level
4pc Bathroom
*****
Kitchen
*****
Dining room
*****
Living room
*****
Foyer
*****
Basement
Furnace
*****
Bedroom
*****
Living room
*****
Other
*****
4pc Bathroom
*****
Bedroom
*****
Other
*****
Upper Level
Bedroom
*****
Bedroom
*****
4pc Bathroom
*****
Bonus Room
*****
Laundry room
*****
Other
*****
4pc Bathroom
*****
Primary Bedroom
*****
Bedroom
*****
Main level
4pc Bathroom
*****
Kitchen
*****
Dining room
*****
Living room
*****
Foyer
*****
Basement
Furnace
*****
Bedroom
*****
Living room
*****
Other
*****
4pc Bathroom
*****
Bedroom
*****
Other
*****
Upper Level
Bedroom
*****
Bedroom
*****
4pc Bathroom
*****
Bonus Room
*****
Laundry room
*****
Other
*****
4pc Bathroom
*****
Primary Bedroom
*****
Courtesy of MaxWell Capital Realty
Book a Showing for this property
Please note that filling out this form you'll be registered and your phone number without the +1 part will be used as a password.
