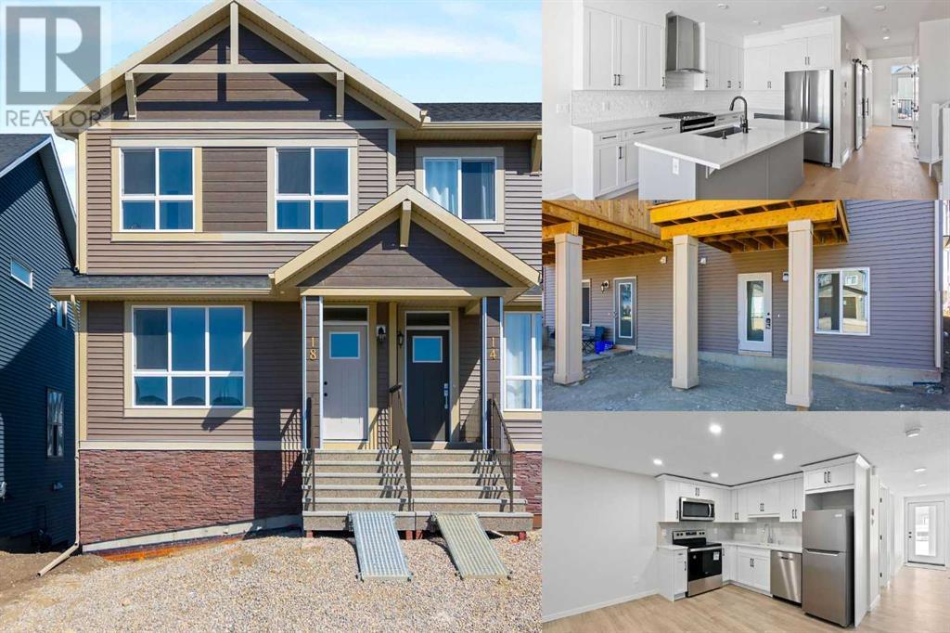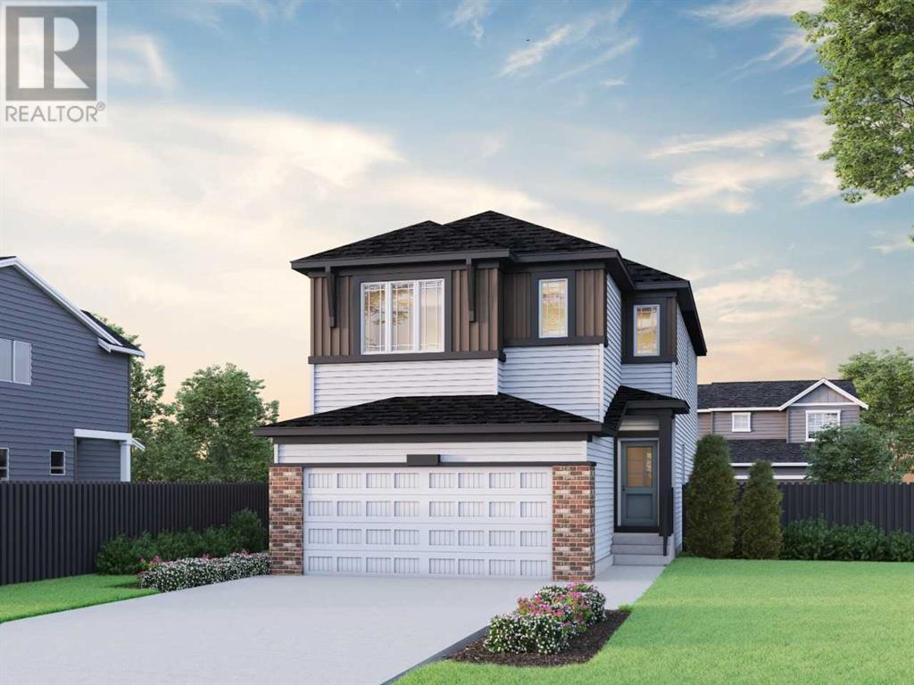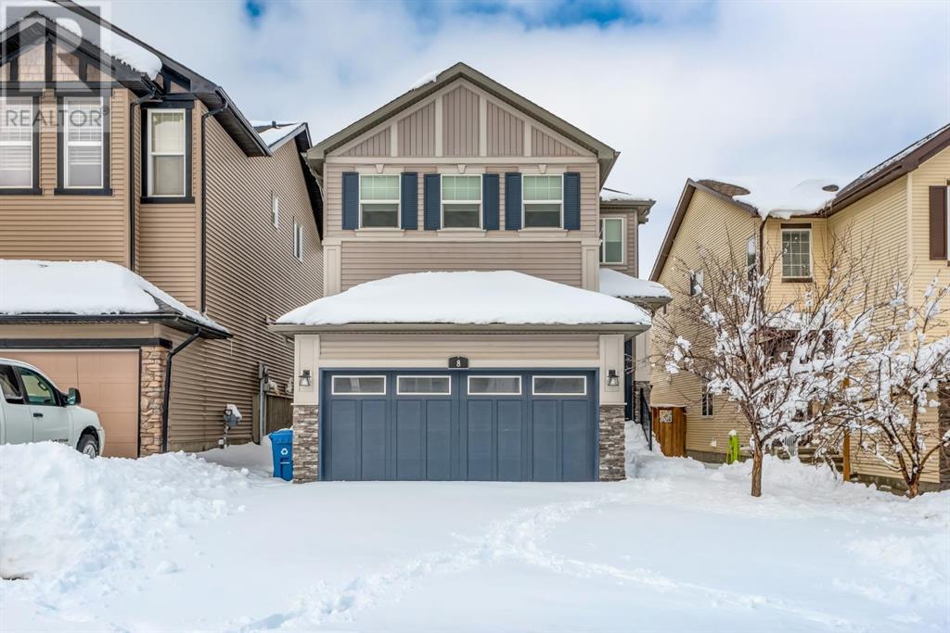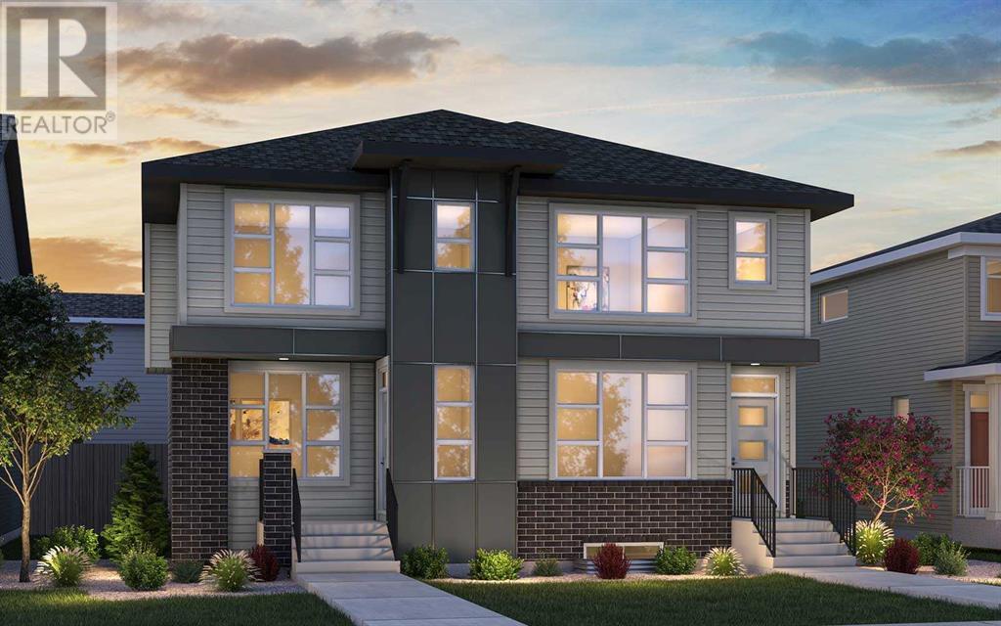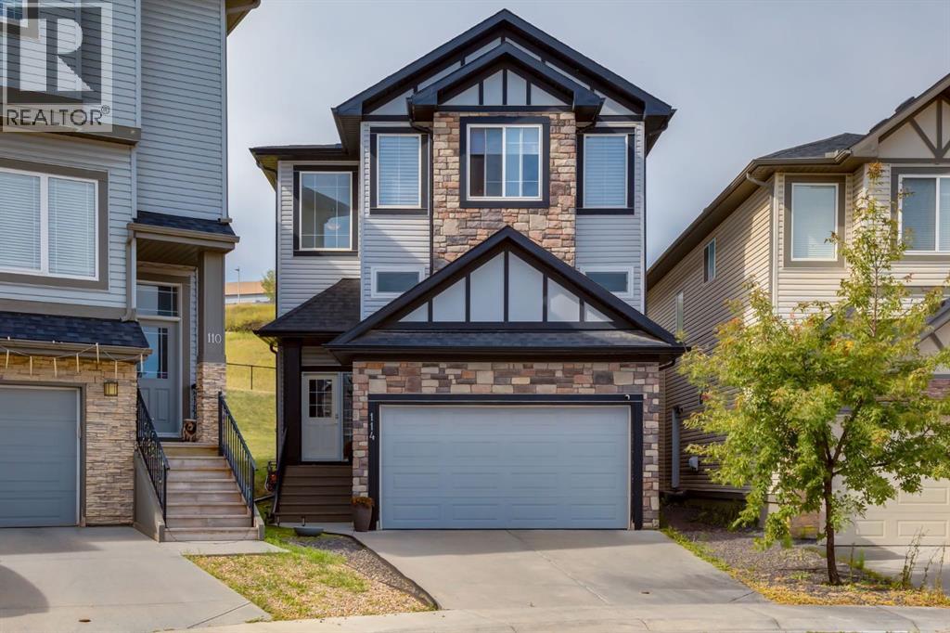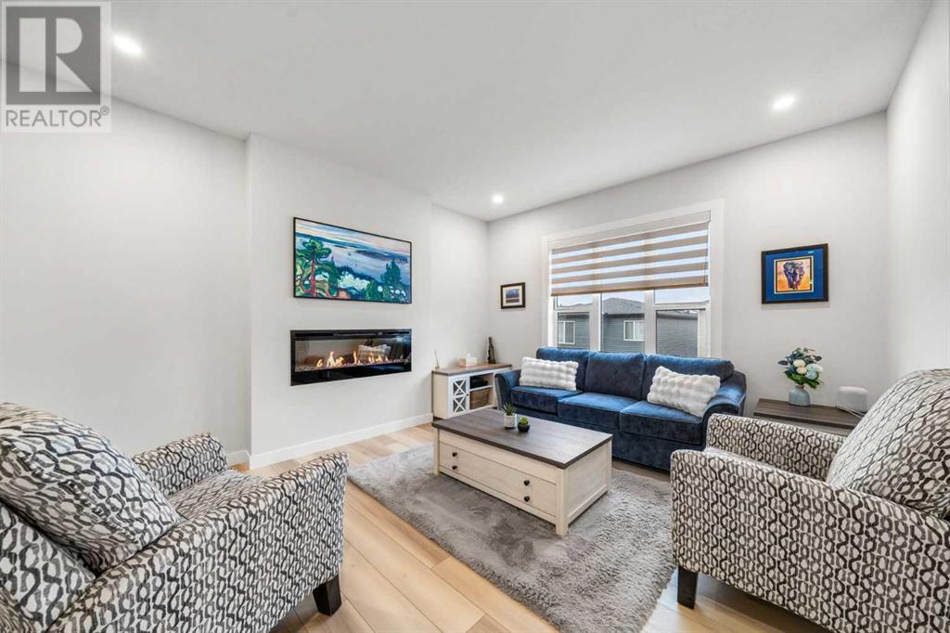Free account required
Unlock the full potential of your property search with a free account! Here's what you'll gain immediate access to:
- Exclusive Access to Every Listing
- Personalized Search Experience
- Favorite Properties at Your Fingertips
- Stay Ahead with Email Alerts
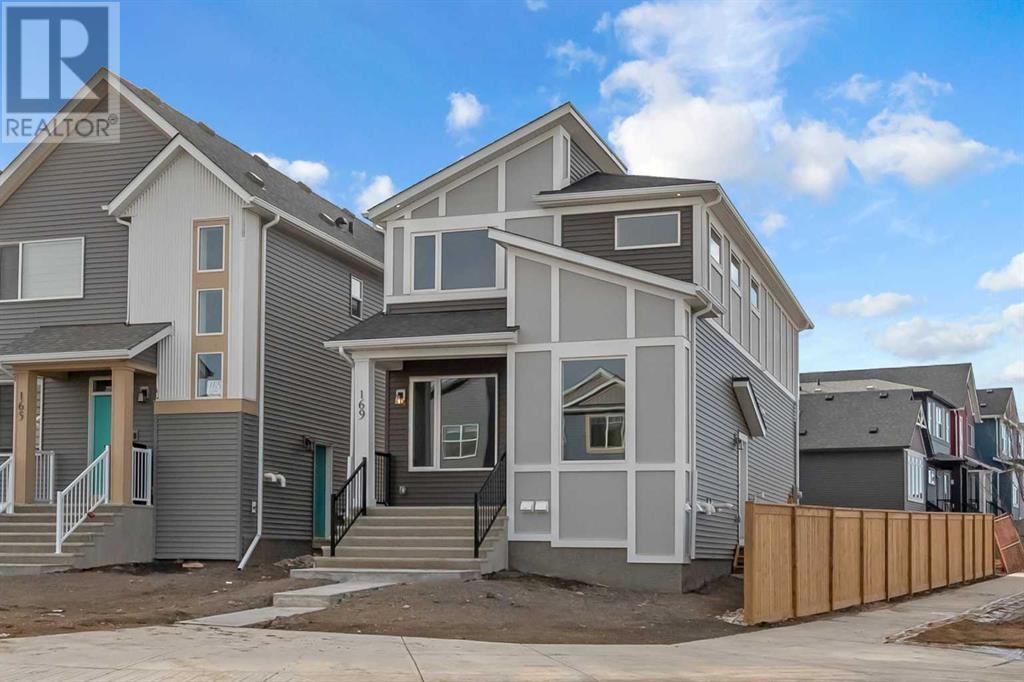

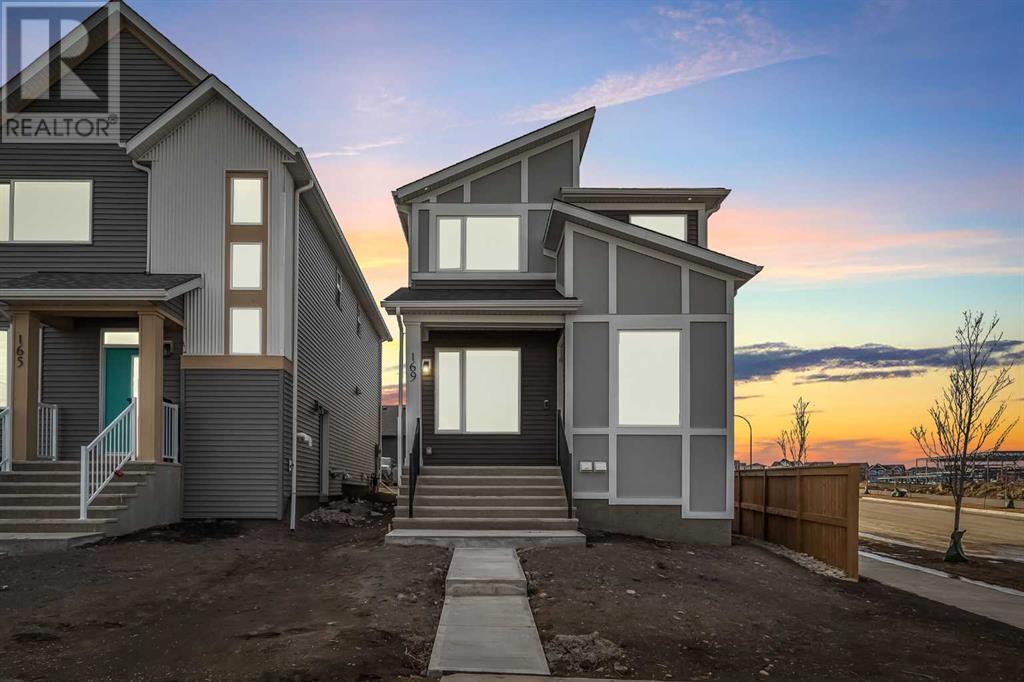
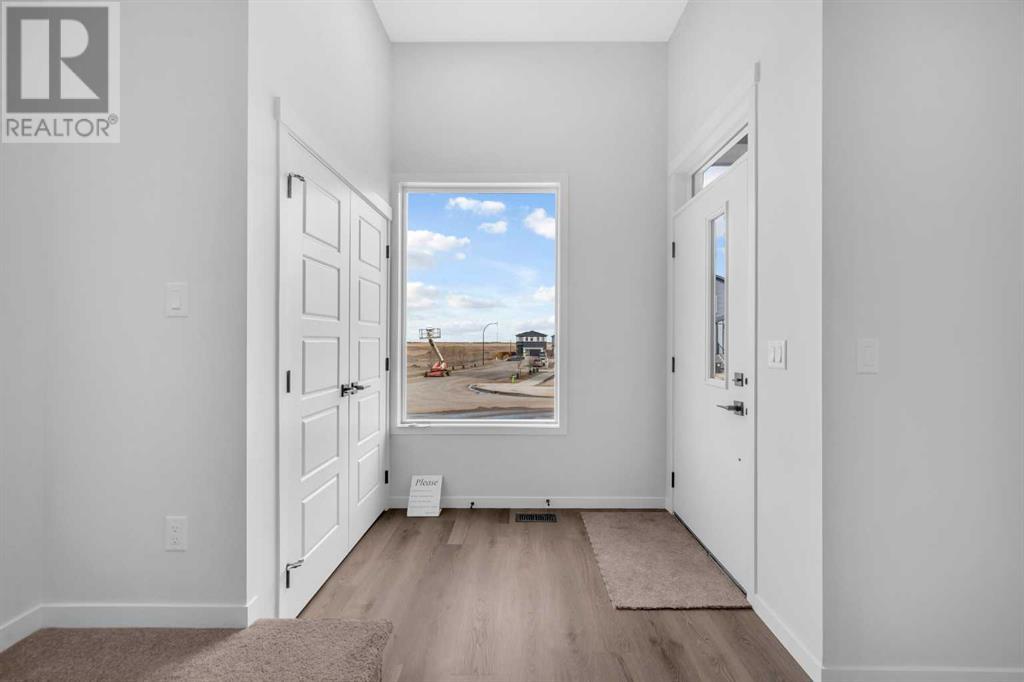
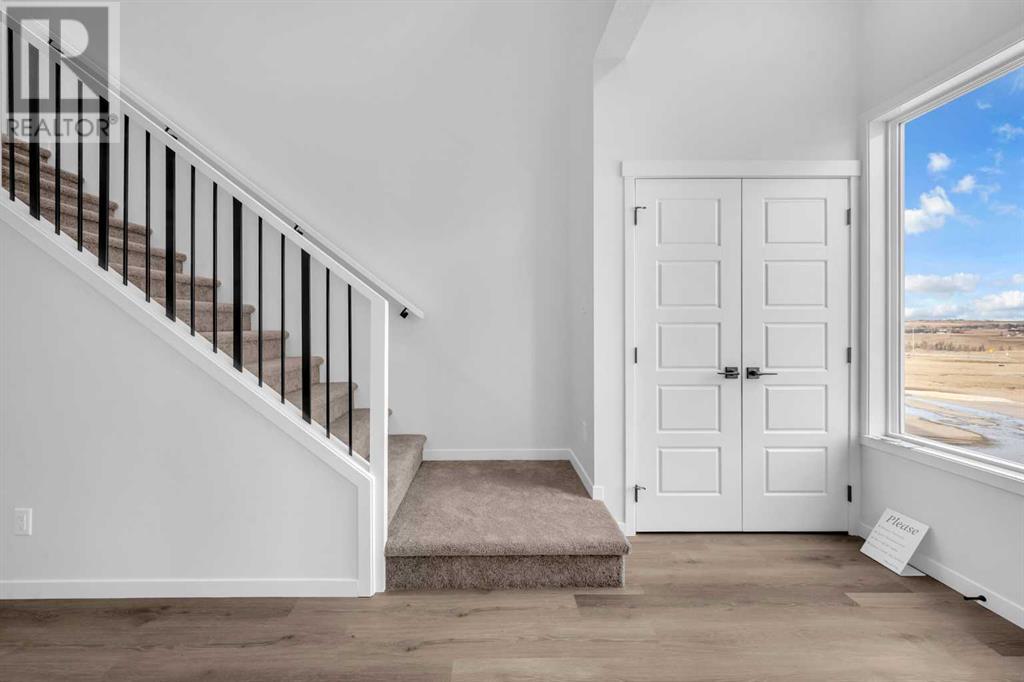
$748,888
169 Edith Way NW
Calgary, Alberta, Alberta, T3R2B8
MLS® Number: A2198379
Property description
Experience luxury living in this stunning new built corner home located in Glacier Ridge NW, complete with a 2-bedroom legal suite. Upon entering, you’ll be greeted by a spacious, open-concept layout featuring a living room, dining area, and an upgraded kitchen with a large center island, stainless steel appliances. The main floor also includes a bedroom and a full bathroom.The upper floor boasts a generous bonus room, a primary bedroom with a walk-in closet and a 4-piece en-suite, plus two additional well-sized bedrooms, another 4-piece bathroom, and a convenient laundry room. The legal basement suite offers a rec room, two spacious bedrooms, a 4-piece bathroom, and a second kitchen with its own separate entrance.Outdoor living is a delight with a good-sized backyard perfect for BBQs, and a rear parking pad with back lane access. Situated across from the future Community Centre (The Village) and close to parks, playgrounds and shopping, this home is in an unbeatable location with easy access to major roads like Shaganappi Trail, Sarcee Trail, and Stoney Trail, as well as nearby shopping centers.Don’t miss this incredible opportunity—take a 3D tour and book your showing today!"
Building information
Type
*****
Age
*****
Appliances
*****
Basement Features
*****
Basement Type
*****
Construction Material
*****
Construction Style Attachment
*****
Cooling Type
*****
Exterior Finish
*****
Flooring Type
*****
Foundation Type
*****
Half Bath Total
*****
Heating Type
*****
Size Interior
*****
Stories Total
*****
Total Finished Area
*****
Land information
Amenities
*****
Fence Type
*****
Size Depth
*****
Size Frontage
*****
Size Irregular
*****
Size Total
*****
Rooms
Upper Level
Laundry room
*****
4pc Bathroom
*****
4pc Bathroom
*****
Bonus Room
*****
Bedroom
*****
Bedroom
*****
Primary Bedroom
*****
Main level
4pc Bathroom
*****
Bedroom
*****
Kitchen
*****
Dining room
*****
Living room
*****
Basement
3pc Bathroom
*****
Bedroom
*****
Bedroom
*****
Kitchen
*****
Recreational, Games room
*****
Courtesy of eXp Realty
Book a Showing for this property
Please note that filling out this form you'll be registered and your phone number without the +1 part will be used as a password.
