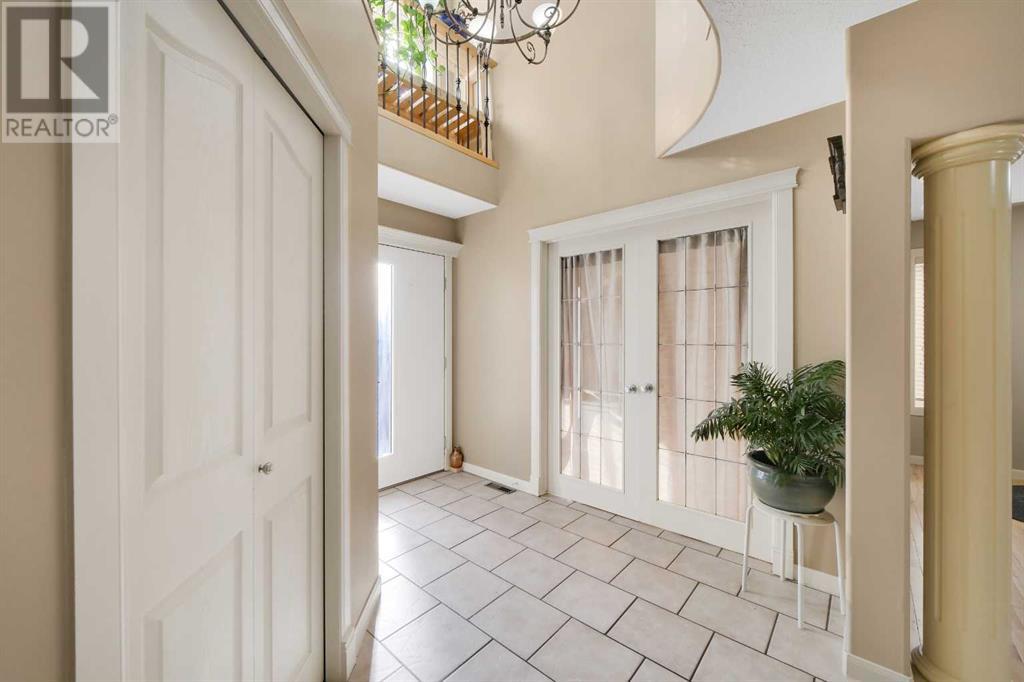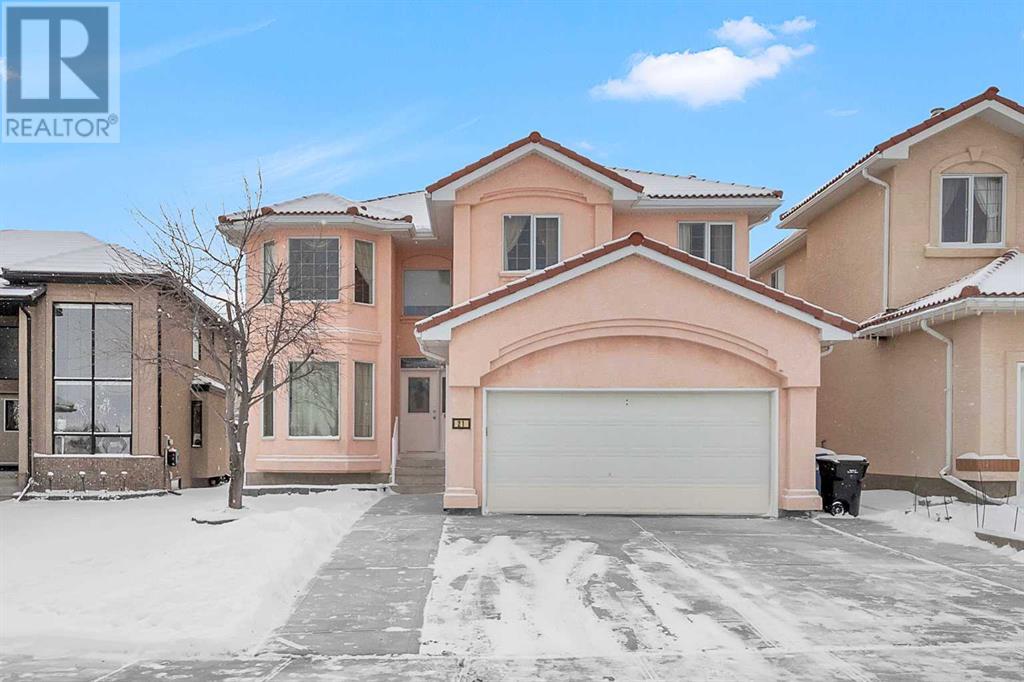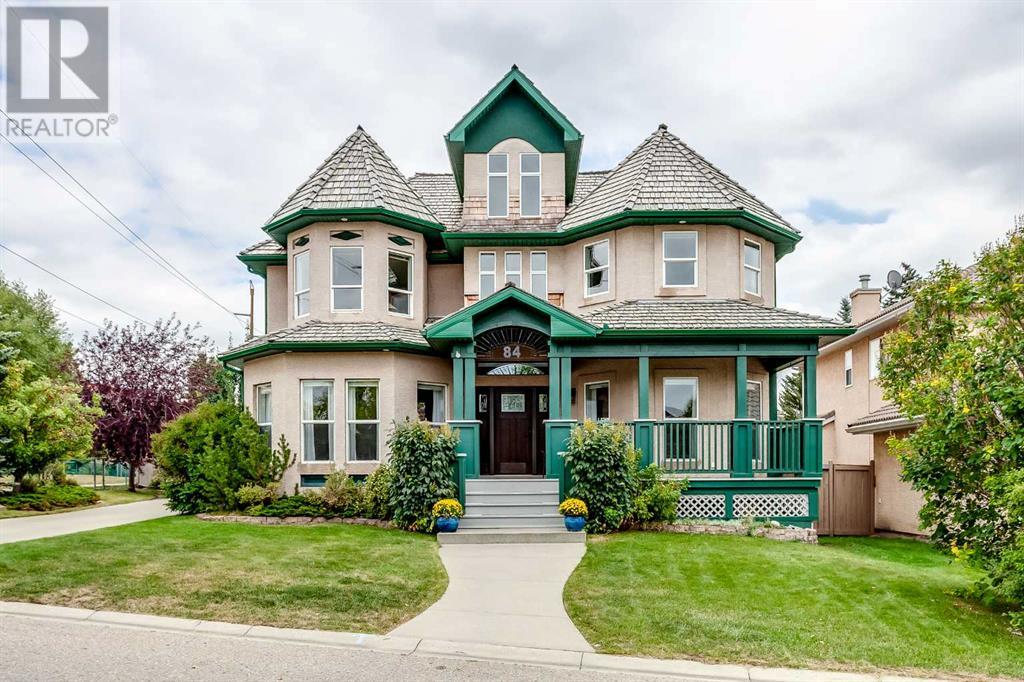Free account required
Unlock the full potential of your property search with a free account! Here's what you'll gain immediate access to:
- Exclusive Access to Every Listing
- Personalized Search Experience
- Favorite Properties at Your Fingertips
- Stay Ahead with Email Alerts





$1,175,000
107 Royal Ridge Rise NW
Calgary, Alberta, Alberta, T3G5M1
MLS® Number: A2195209
Property description
Tucked away in a peaceful cul-de-sac, this exquisite estate home offers the perfect blend of elegance, comfort, and versatility. With soaring vaulted ceilings and a thoughtfully designed layout, every detail has been crafted for both style and function. Step into the grand foyer and be captivated by the expansive main floor, featuring a formal dining room, private den, and a sun-drenched living room with towering ceilings, a cozy fireplace, and breathtaking views of the north-facing backyard. The open-concept kitchen is a chef’s dream, showcasing granite countertops, abundant cabinetry, and a walk-through butler pantry—offering ample storage and prep space. Conveniently located off the kitchen is the laundry room and access to the oversized garage (19'3" X 35'1"), loaded with storage solutions. Upstairs, the bonus room overlooks the living space below, creating an airy, open ambiance. The luxurious primary suite offers a spa-inspired 5-piece ensuite and a generous walk-in closet. Two additional bedrooms and a beautifully appointed 4-piece bath complete the upper level. The newly developed, LEGALLY suited walk-out basement (Sticker #18121) is a showstopper. With 9-foot ceilings, a full kitchen, spacious living area, two large bedrooms, a 4-piece bath, and its own laundry, this space is ideal for extended family or rental income. The suite opens to the fully fenced backyard, offering privacy and room to enjoy the outdoors. All of this, in an unbeatable location—just minutes from schools, parks, the YMCA, and the LRT. This is the home that has it all: luxury, practicality, and lifestyle. Don’t miss your chance to view this extraordinary home. Schedule your private showing today!
Building information
Type
*****
Appliances
*****
Basement Development
*****
Basement Features
*****
Basement Type
*****
Constructed Date
*****
Construction Material
*****
Construction Style Attachment
*****
Cooling Type
*****
Exterior Finish
*****
Fireplace Present
*****
FireplaceTotal
*****
Fire Protection
*****
Flooring Type
*****
Foundation Type
*****
Half Bath Total
*****
Heating Fuel
*****
Heating Type
*****
Size Interior
*****
Stories Total
*****
Total Finished Area
*****
Land information
Amenities
*****
Fence Type
*****
Size Depth
*****
Size Frontage
*****
Size Irregular
*****
Size Total
*****
Rooms
Main level
Pantry
*****
Office
*****
Living room
*****
Laundry room
*****
Kitchen
*****
Dining room
*****
Breakfast
*****
2pc Bathroom
*****
Basement
Furnace
*****
Recreational, Games room
*****
Laundry room
*****
Kitchen
*****
Bedroom
*****
Bedroom
*****
4pc Bathroom
*****
Second level
Other
*****
Primary Bedroom
*****
Family room
*****
Bedroom
*****
Bedroom
*****
5pc Bathroom
*****
4pc Bathroom
*****
Main level
Pantry
*****
Office
*****
Living room
*****
Laundry room
*****
Kitchen
*****
Dining room
*****
Breakfast
*****
2pc Bathroom
*****
Basement
Furnace
*****
Recreational, Games room
*****
Laundry room
*****
Kitchen
*****
Bedroom
*****
Bedroom
*****
4pc Bathroom
*****
Second level
Other
*****
Primary Bedroom
*****
Family room
*****
Bedroom
*****
Bedroom
*****
5pc Bathroom
*****
4pc Bathroom
*****
Main level
Pantry
*****
Office
*****
Living room
*****
Laundry room
*****
Kitchen
*****
Dining room
*****
Courtesy of CIR Realty
Book a Showing for this property
Please note that filling out this form you'll be registered and your phone number without the +1 part will be used as a password.









