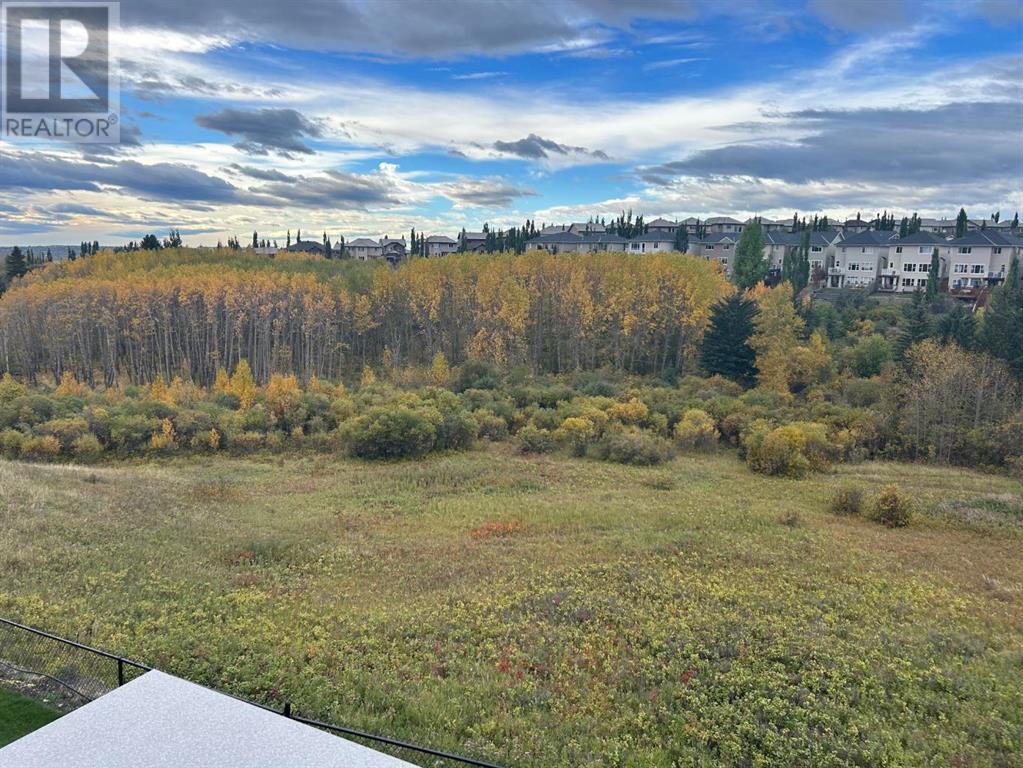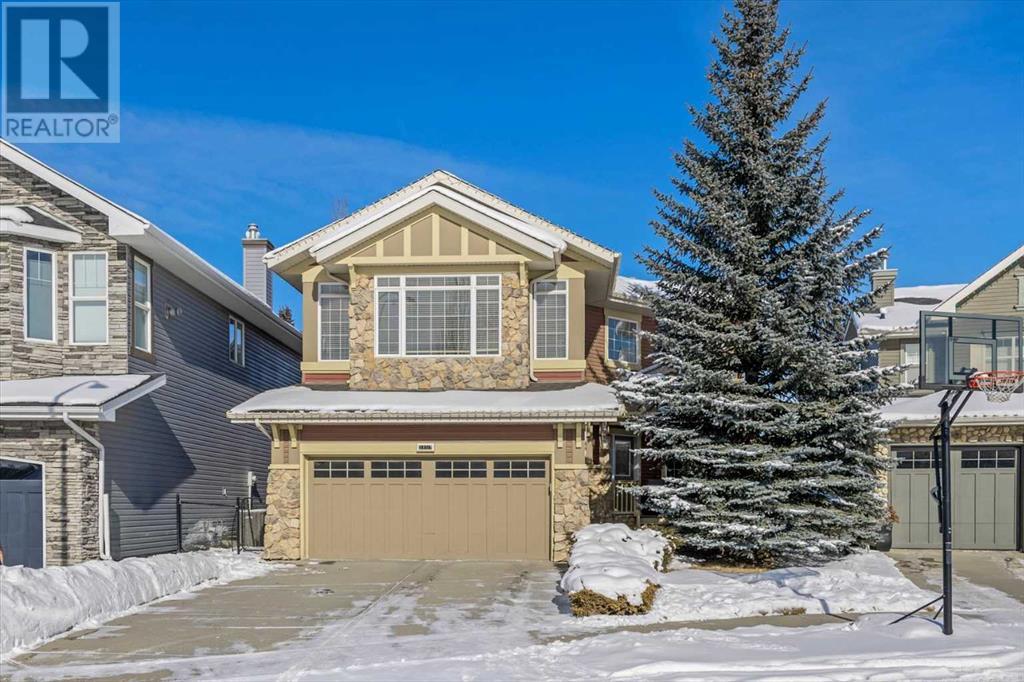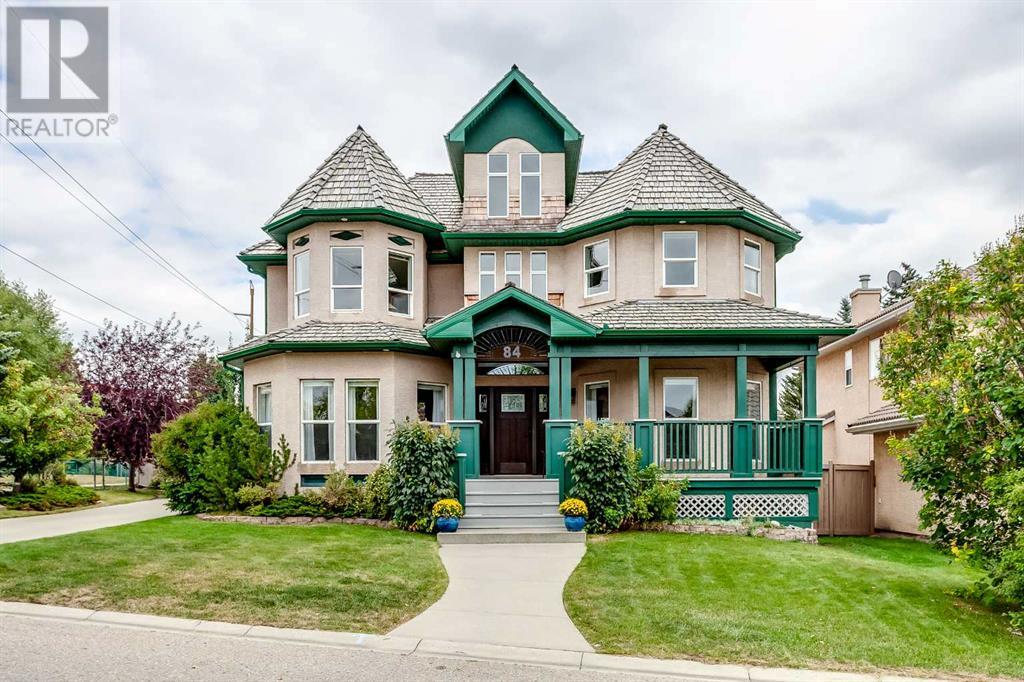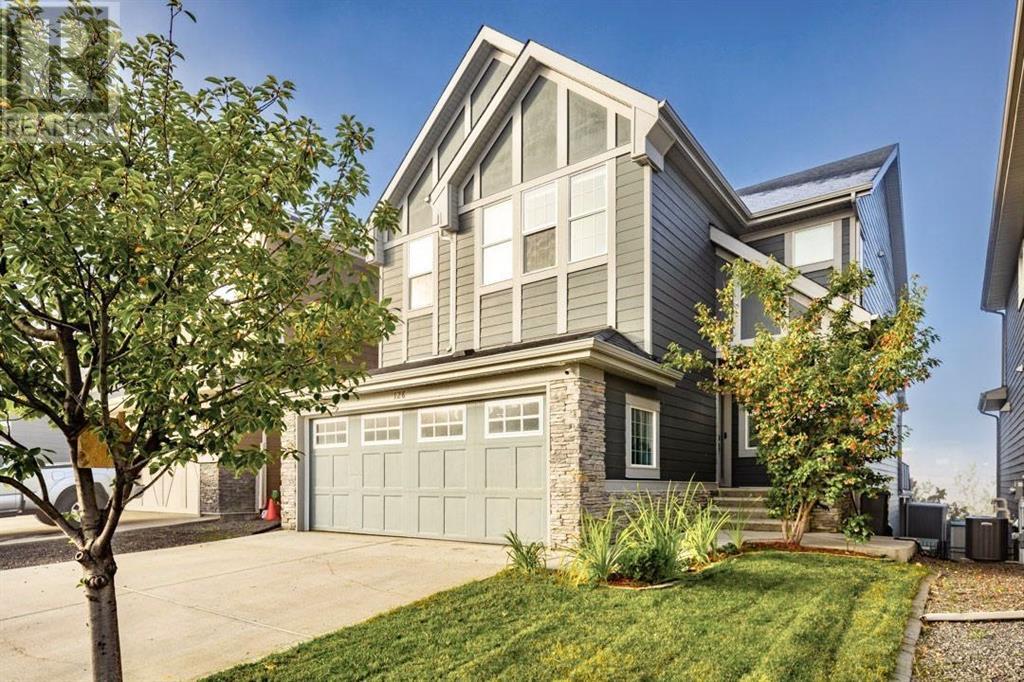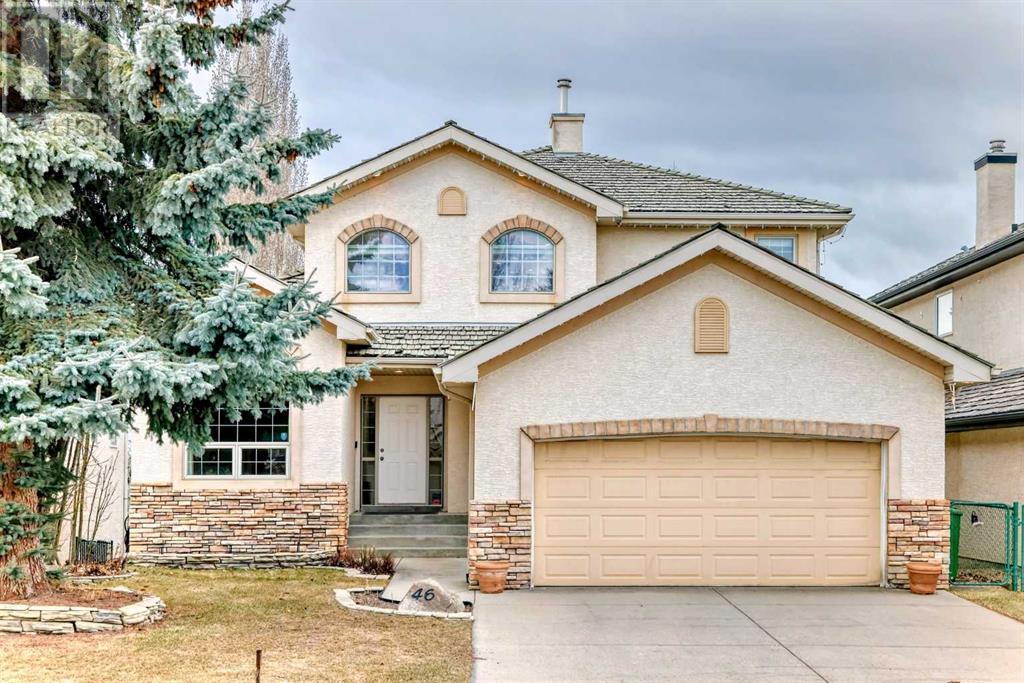Free account required
Unlock the full potential of your property search with a free account! Here's what you'll gain immediate access to:
- Exclusive Access to Every Listing
- Personalized Search Experience
- Favorite Properties at Your Fingertips
- Stay Ahead with Email Alerts

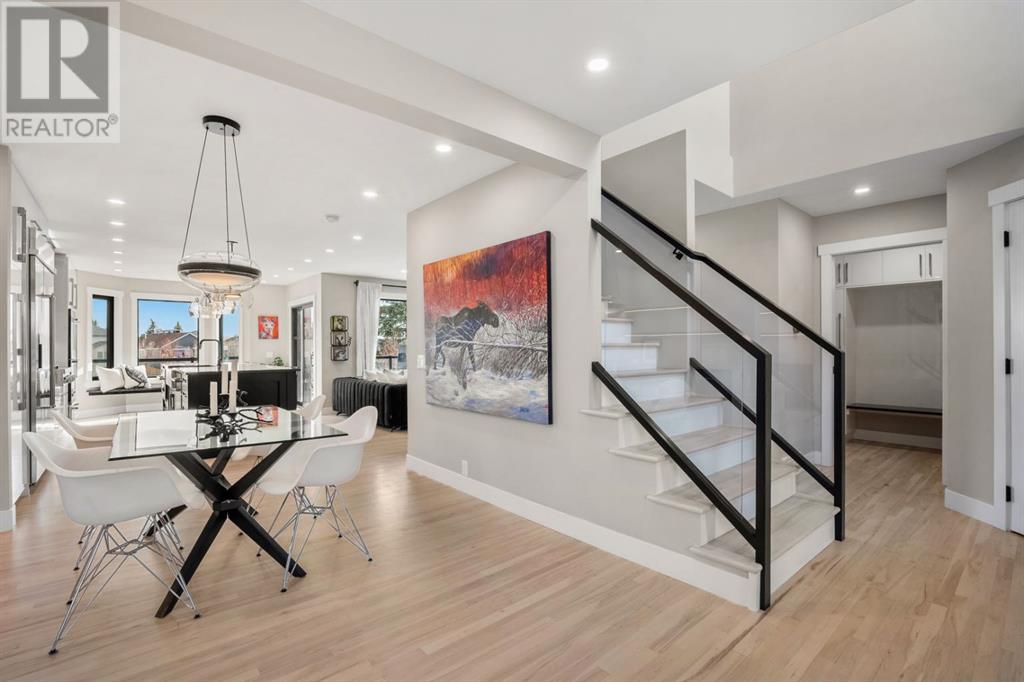

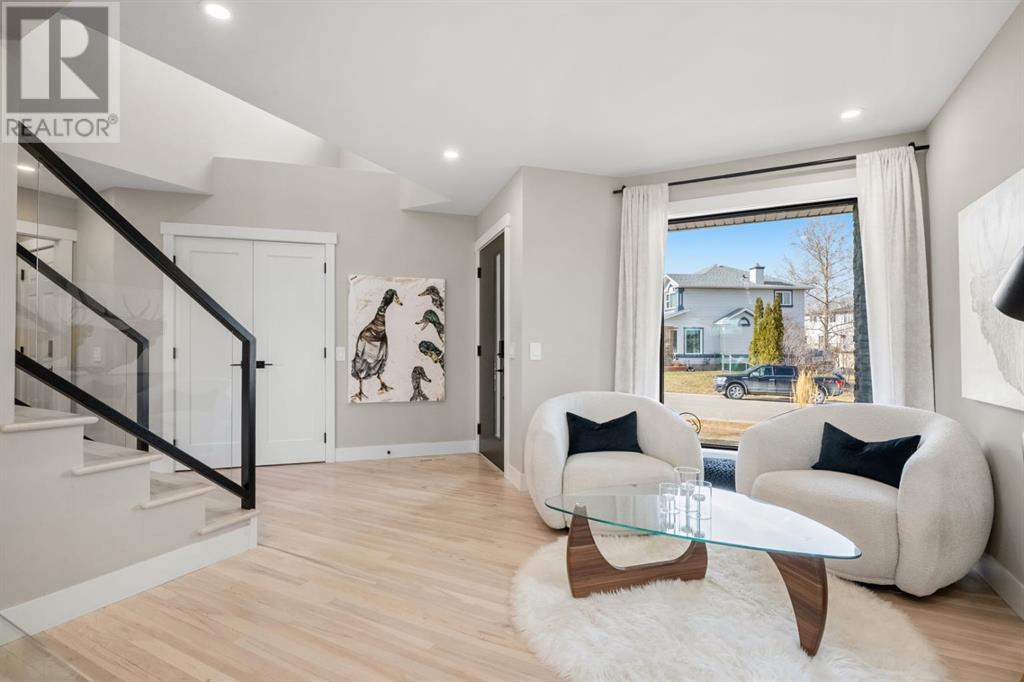
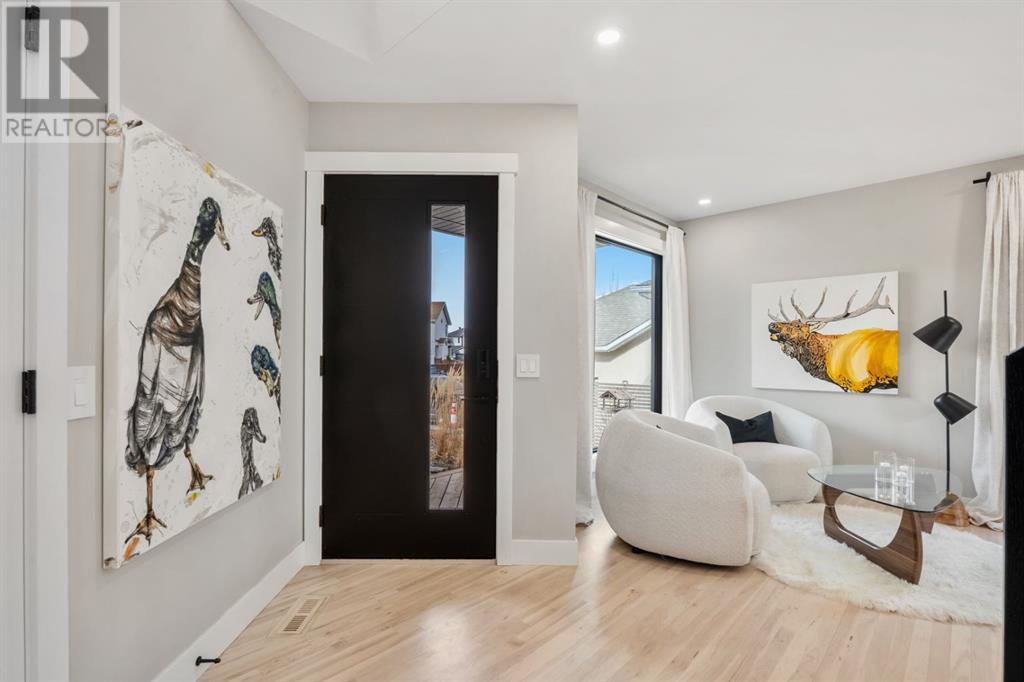
$1,275,000
622 Schooner Cove NW
Calgary, Alberta, Alberta, T3L1Z1
MLS® Number: A2209929
Property description
An extraordinary, like-new luxury walkout home — completely rebuilt from the studs — offering nearly 2800 sq ft of sophisticated living space in a quiet cul-de-sac with mountain views. This 4-bedroom, 3.5-bathroom residence showcases exceptional craftsmanship with real site-finished maple hardwood on all three levels, flat ceilings, and fully customized finishes throughout.The main floor boasts a spacious open-concept layout anchored by a chef’s dream kitchen featuring a 12’ island, 3 cm granite countertops, floor-to-ceiling cabinetry, double wall ovens, 6-burner gas cooktop, pot filler, and built-in 48” fridge. Entertain effortlessly with under-cabinet and display lighting, a Valor H6 gas fireplace finished in artisan Venetian plaster, and access to a ~400 sq ft deck overlooking the professionally landscaped yard.The main floor laundry room is both stylish and functional with premium finishes and Brizo Litze fixtures.Upstairs, the luxurious primary suite offers a spa-inspired 6-piece ensuite with floating vanities, heated tile floors, curbless walk-in shower (dual 12” Baril rain heads), standalone tub with wall-mounted faucet and wand, backlit wall-to-wall niche, and Duravit wall-mounted toilet. Two additional bedrooms and a flex room all include custom walk-in closets.The fully developed walkout level adds versatility with a second full kitchen (Bosch appliances, peninsula eating bar), a cozy living area with Valor L1 fireplace, a spacious bedroom, a sleek 3-piece bathroom with heated floors, and a private laundry unit — perfect for guests, or extended family.The professionally landscaped, fully fenced yard includes a ~400 sq ft patterned concrete patio, underground irrigation, and a double attached garage.Major Upgrades (2022–2024):New furnace, humidifier, garage heater (2024)All new electrical, new plumbing (poly-b removed)New Velux skylight w/ solar-powered blindWater softener (2022)New triple-pane Lux windows, front door, and sliding doorsNew stuc co exterior with real Rundle stack stoneNew driveway, front patio, porch, and stepsRoof: IKO Premium Designer shingles with Ultra HP ridge caps (2015)Soundproofing between main and walkout levelsKasa Smart Switches throughoutThis is a rare executive home offering unparalleled attention to detail, thoughtful design, and peace of mind — all in a prime location.
Building information
Type
*****
Appliances
*****
Basement Development
*****
Basement Features
*****
Basement Type
*****
Constructed Date
*****
Construction Style Attachment
*****
Cooling Type
*****
Exterior Finish
*****
Fireplace Present
*****
FireplaceTotal
*****
Flooring Type
*****
Foundation Type
*****
Half Bath Total
*****
Heating Type
*****
Size Interior
*****
Stories Total
*****
Total Finished Area
*****
Land information
Amenities
*****
Fence Type
*****
Landscape Features
*****
Size Depth
*****
Size Frontage
*****
Size Irregular
*****
Size Total
*****
Rooms
Main level
Living room
*****
Laundry room
*****
Kitchen
*****
Foyer
*****
Dining room
*****
2pc Bathroom
*****
Basement
Furnace
*****
Family room
*****
Bedroom
*****
Kitchen
*****
3pc Bathroom
*****
Second level
Primary Bedroom
*****
Office
*****
Bedroom
*****
Bedroom
*****
5pc Bathroom
*****
4pc Bathroom
*****
Main level
Living room
*****
Laundry room
*****
Kitchen
*****
Foyer
*****
Dining room
*****
2pc Bathroom
*****
Basement
Furnace
*****
Family room
*****
Bedroom
*****
Kitchen
*****
3pc Bathroom
*****
Second level
Primary Bedroom
*****
Office
*****
Bedroom
*****
Bedroom
*****
5pc Bathroom
*****
4pc Bathroom
*****
Main level
Living room
*****
Laundry room
*****
Kitchen
*****
Foyer
*****
Dining room
*****
2pc Bathroom
*****
Basement
Furnace
*****
Family room
*****
Bedroom
*****
Kitchen
*****
3pc Bathroom
*****
Second level
Primary Bedroom
*****
Office
*****
Bedroom
*****
Bedroom
*****
5pc Bathroom
*****
Courtesy of CIR Realty
Book a Showing for this property
Please note that filling out this form you'll be registered and your phone number without the +1 part will be used as a password.
