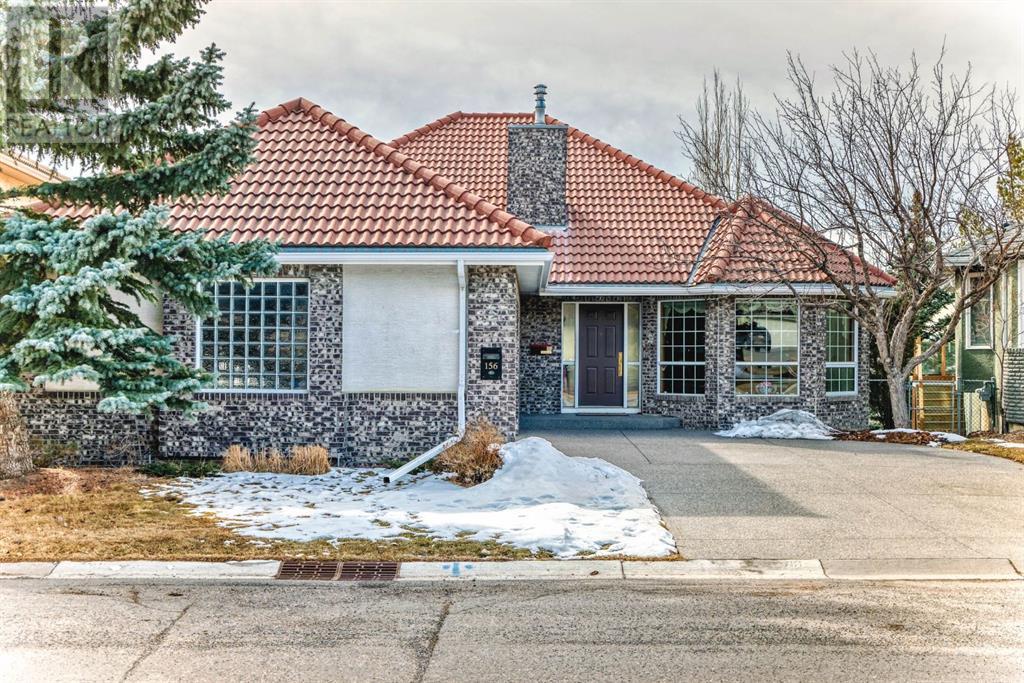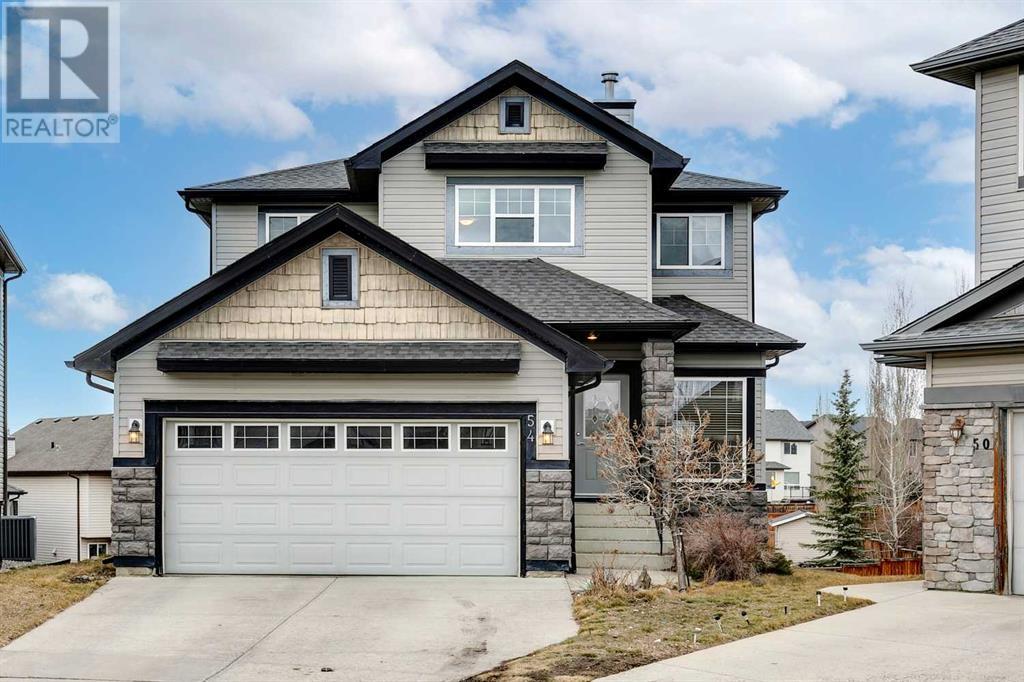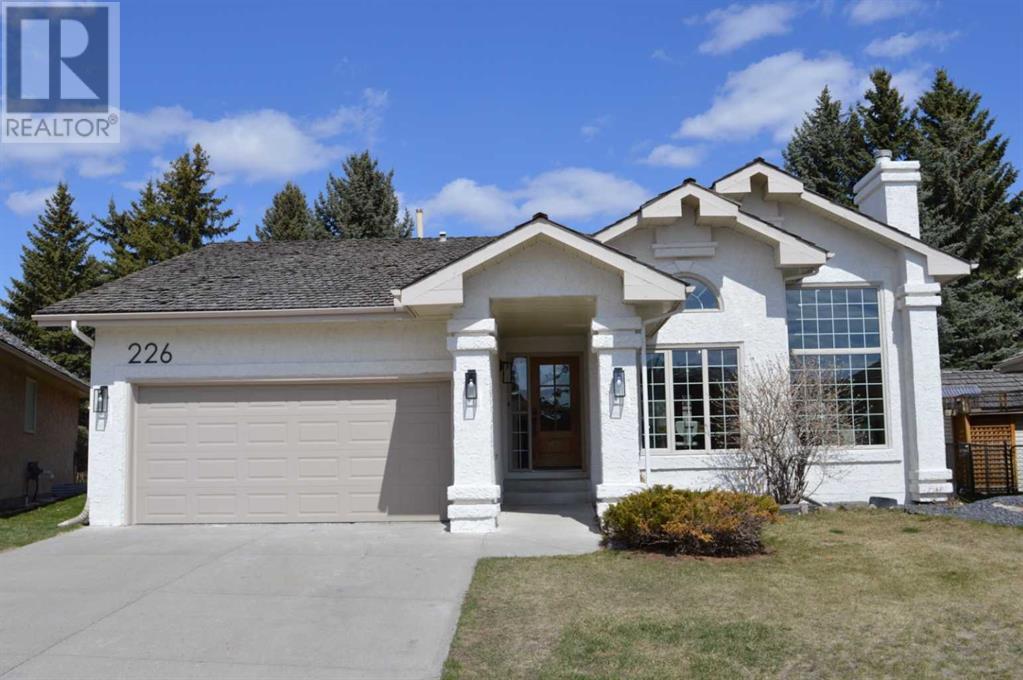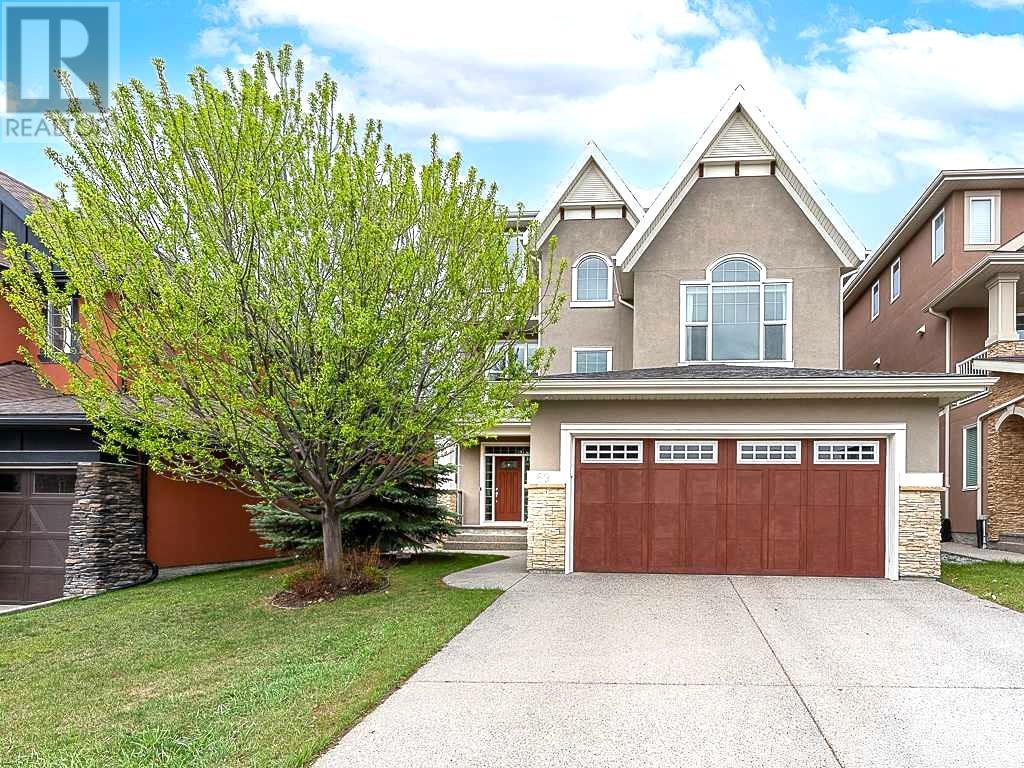Free account required
Unlock the full potential of your property search with a free account! Here's what you'll gain immediate access to:
- Exclusive Access to Every Listing
- Personalized Search Experience
- Favorite Properties at Your Fingertips
- Stay Ahead with Email Alerts
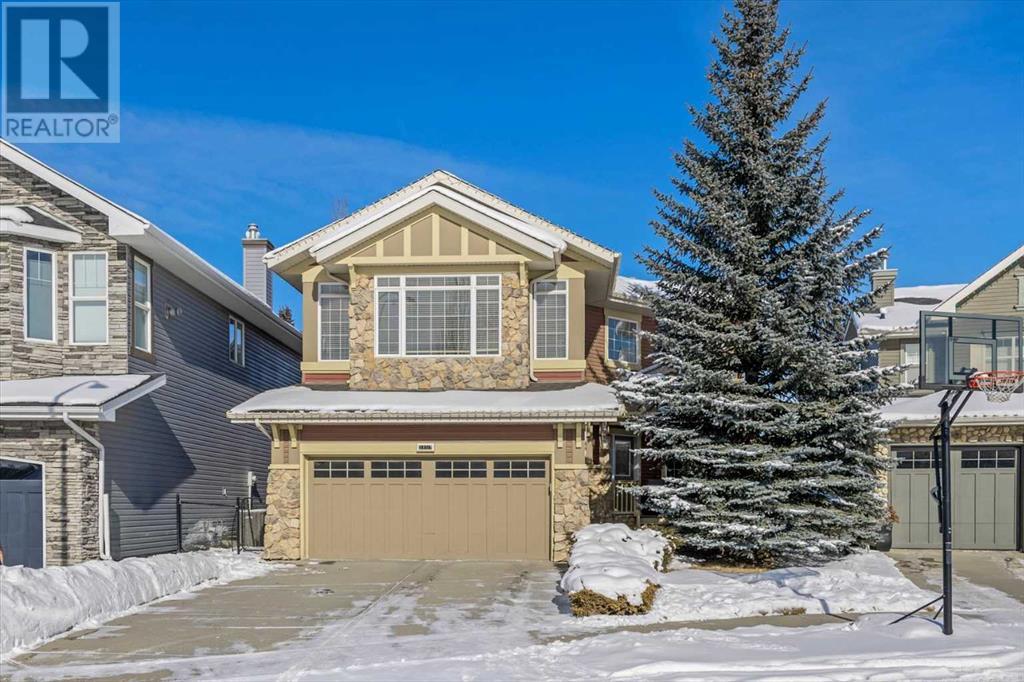


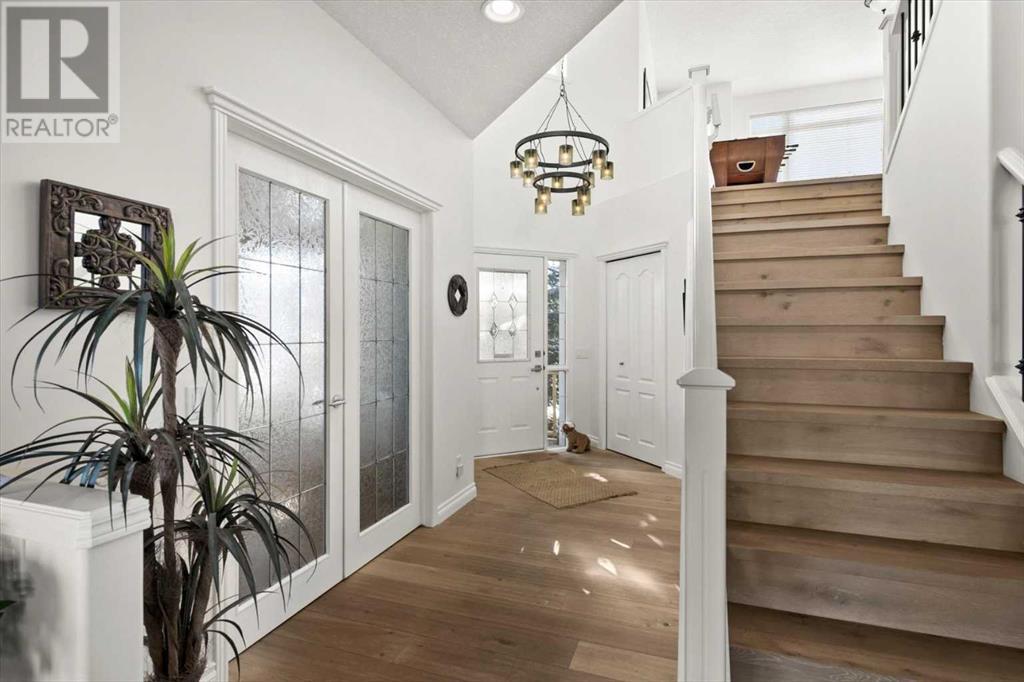
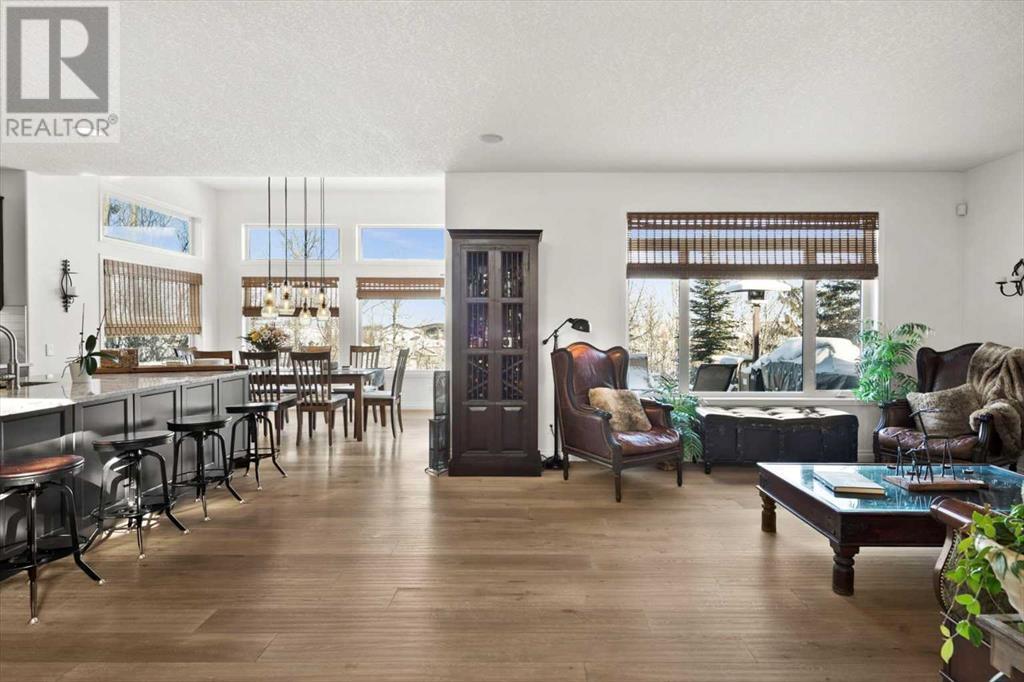
$1,100,000
110 Royal Oak Point NW
Calgary, Alberta, Alberta, T3G5C6
MLS® Number: A2195466
Property description
From the moment you arrive, this home feels welcoming. The inviting front porch is the perfect spot to pause with your morning coffee, setting the tone for the warmth and charm that awaits inside.Extensively renovated with thoughtful updates throughout, this home balances style and function in the best way. Wide-plank white oak flooring stretches throughout, adding a sense of flow and character. To the right, French doors open to a private den—whether you're working from home or curling up with a book, this space offers just the right balance of privacy and connection.At the back of the home, the view takes centre stage. Large windows flood the space with natural light, drawing your eye to the treed green-space beyond. In the family room, a floor-to-ceiling stone fireplace anchors the space, perfect for cozy evenings by the fire while still feeling connected to the heart of the home.The kitchen is both beautiful and practical, designed for gathering and everyday living. Charcoal cabinetry, white subway tile, and granite counters create a timeless feel, while the oversized island invites conversation over coffee or a glass of wine. Cooking here is a pleasure, with stainless steel appliances—including a five-burner gas stove with a double oven—and thoughtful details like pull-out spice drawers that make meal prep a breeze. Just beyond, the dining nook is bright and inviting, with a statement pendant light fixture adding a touch of style. From here, you can take in the backyard views and watch the seasons change through the expansive windows.Upstairs, the home continues to impress. A bright and airy bonus room offers a comfortable retreat for movie nights, playtime, or simply unwinding at the end of the day. The primary suite is a peaceful escape, where mornings begin with the soft glow of light filtering through the trees, and in the distance, you can even spot the copper roof of the YMCA. The ensuite is designed for relaxation, featuring a soaker tub, an oversiz ed shower, and a walk-in closet that makes organizing easy. Two additional bedrooms and a full bathroom complete the second floor.The unfinished basement is a blank canvas, ready to be transformed into whatever suits your needs—whether that’s a home gym, media room, or extra living space. Outside, the backyard feels like an extension of the green-space beyond. The deck is ready for summer BBQs, while the yard, complete with a sprinkler system, offers space to play, garden, or simply enjoy the serenity of nature. With a back gate leading directly to the green-space, it’s easy to step outside and explore. With nature at your doorstep and the convenience of shopping, restaurants, and the YMCA just minutes away, this home offers the best of both worlds—privacy, space - and where everyday life feels just a little more special.
Building information
Type
*****
Amenities
*****
Appliances
*****
Basement Development
*****
Basement Type
*****
Constructed Date
*****
Construction Material
*****
Construction Style Attachment
*****
Cooling Type
*****
Exterior Finish
*****
Fireplace Present
*****
FireplaceTotal
*****
Flooring Type
*****
Foundation Type
*****
Half Bath Total
*****
Heating Fuel
*****
Heating Type
*****
Size Interior
*****
Stories Total
*****
Total Finished Area
*****
Land information
Amenities
*****
Fence Type
*****
Landscape Features
*****
Size Depth
*****
Size Frontage
*****
Size Irregular
*****
Size Total
*****
Rooms
Upper Level
Primary Bedroom
*****
Bonus Room
*****
Bedroom
*****
Bedroom
*****
4pc Bathroom
*****
4pc Bathroom
*****
Main level
Office
*****
Living room
*****
Laundry room
*****
Kitchen
*****
Dining room
*****
2pc Bathroom
*****
Upper Level
Primary Bedroom
*****
Bonus Room
*****
Bedroom
*****
Bedroom
*****
4pc Bathroom
*****
4pc Bathroom
*****
Main level
Office
*****
Living room
*****
Laundry room
*****
Kitchen
*****
Dining room
*****
2pc Bathroom
*****
Upper Level
Primary Bedroom
*****
Bonus Room
*****
Bedroom
*****
Bedroom
*****
4pc Bathroom
*****
4pc Bathroom
*****
Main level
Office
*****
Living room
*****
Laundry room
*****
Kitchen
*****
Dining room
*****
2pc Bathroom
*****
Courtesy of Real Broker
Book a Showing for this property
Please note that filling out this form you'll be registered and your phone number without the +1 part will be used as a password.

