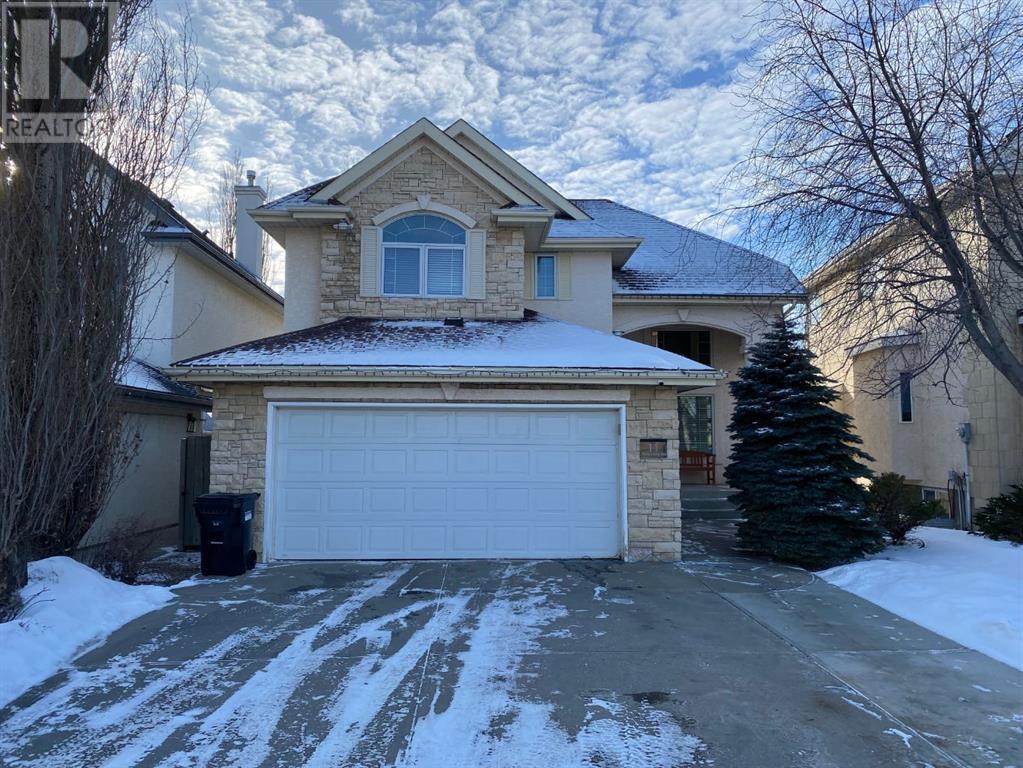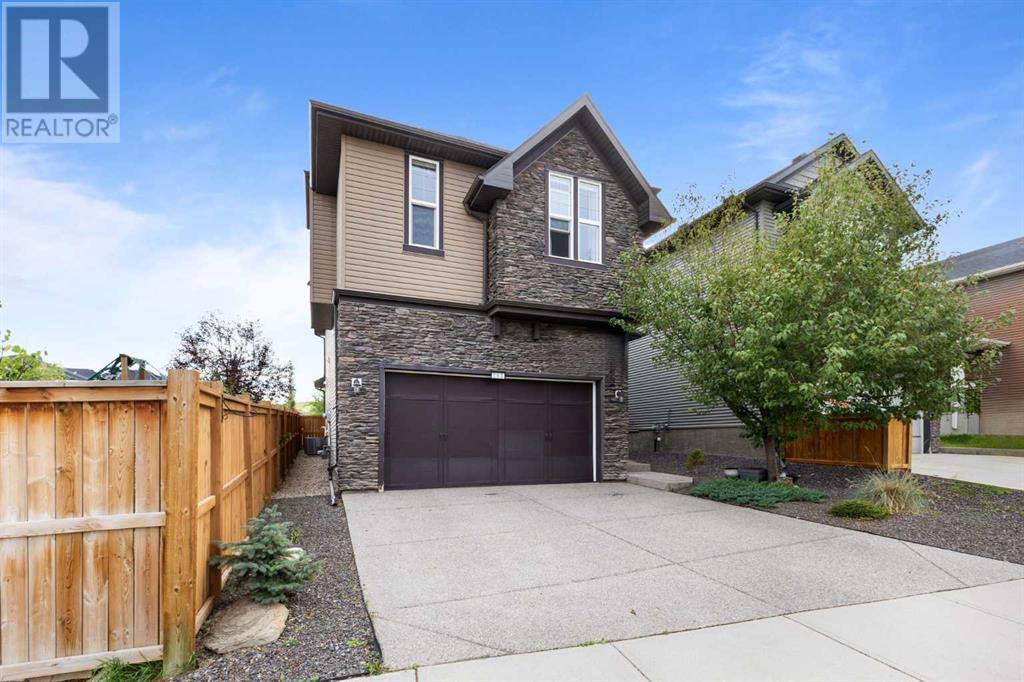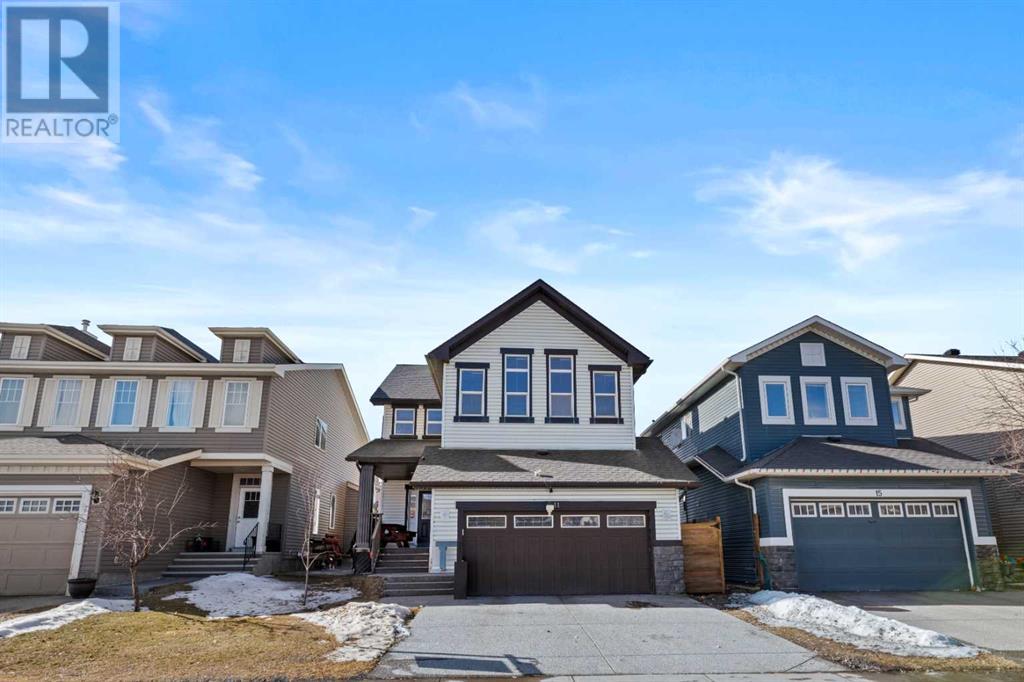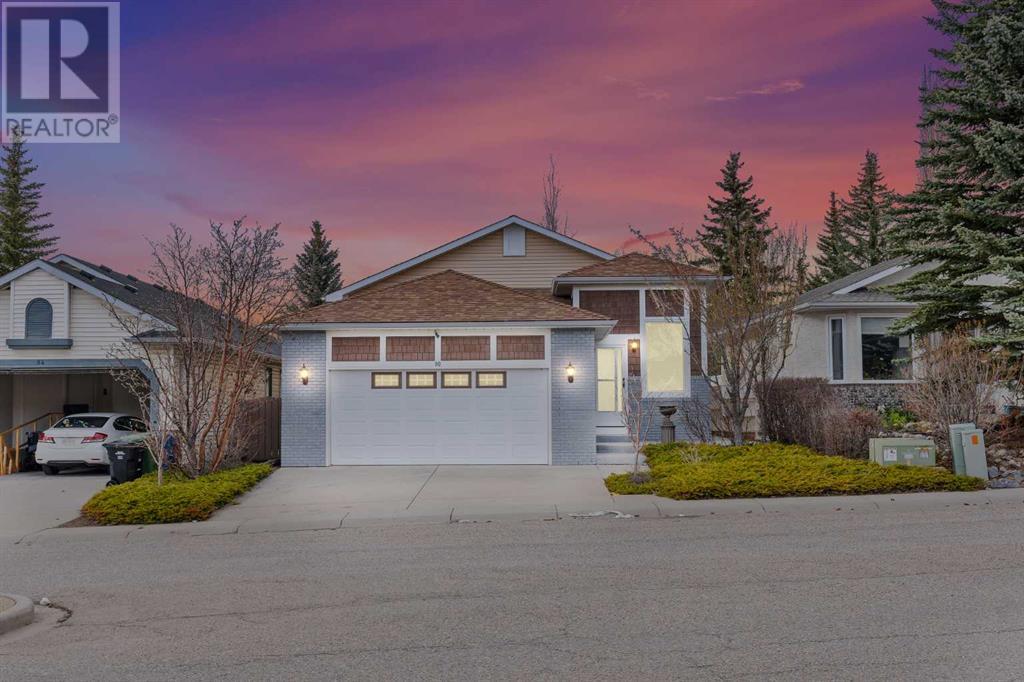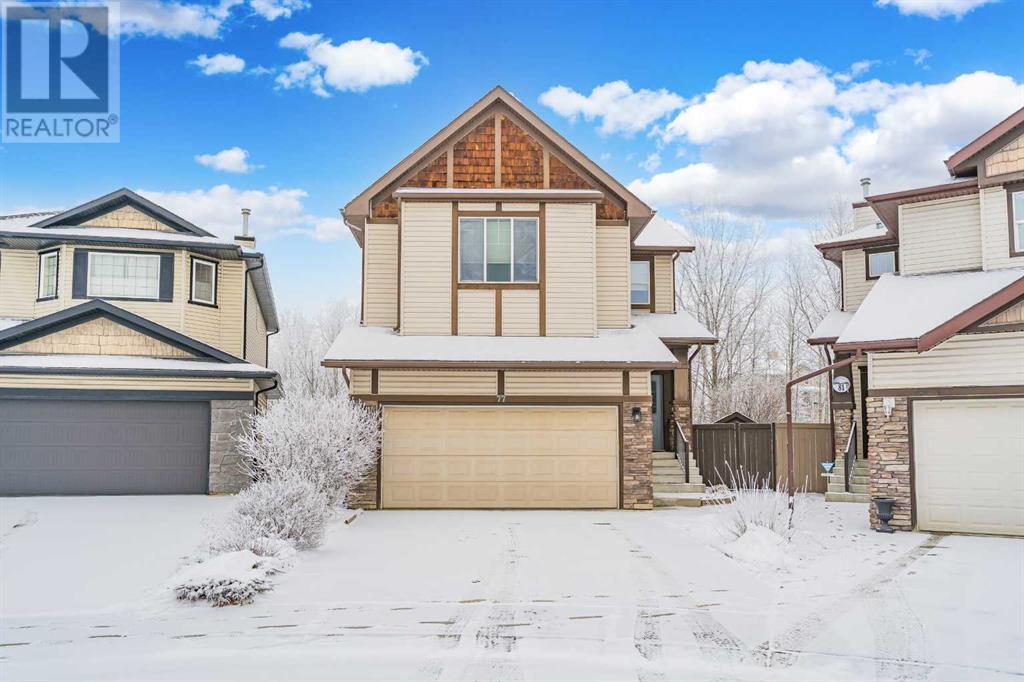Free account required
Unlock the full potential of your property search with a free account! Here's what you'll gain immediate access to:
- Exclusive Access to Every Listing
- Personalized Search Experience
- Favorite Properties at Your Fingertips
- Stay Ahead with Email Alerts
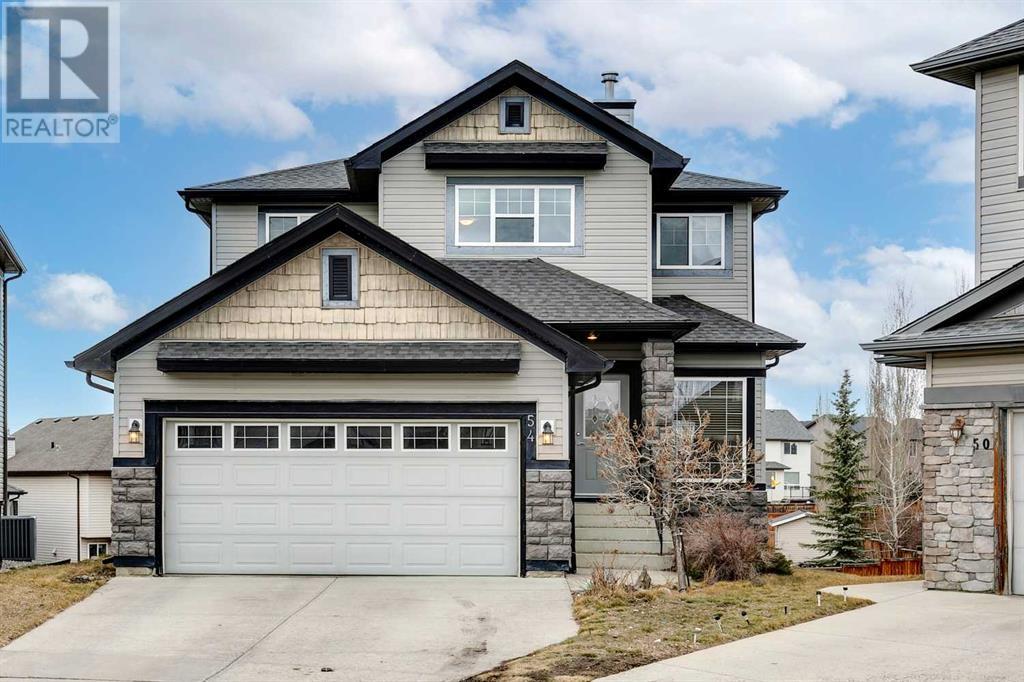
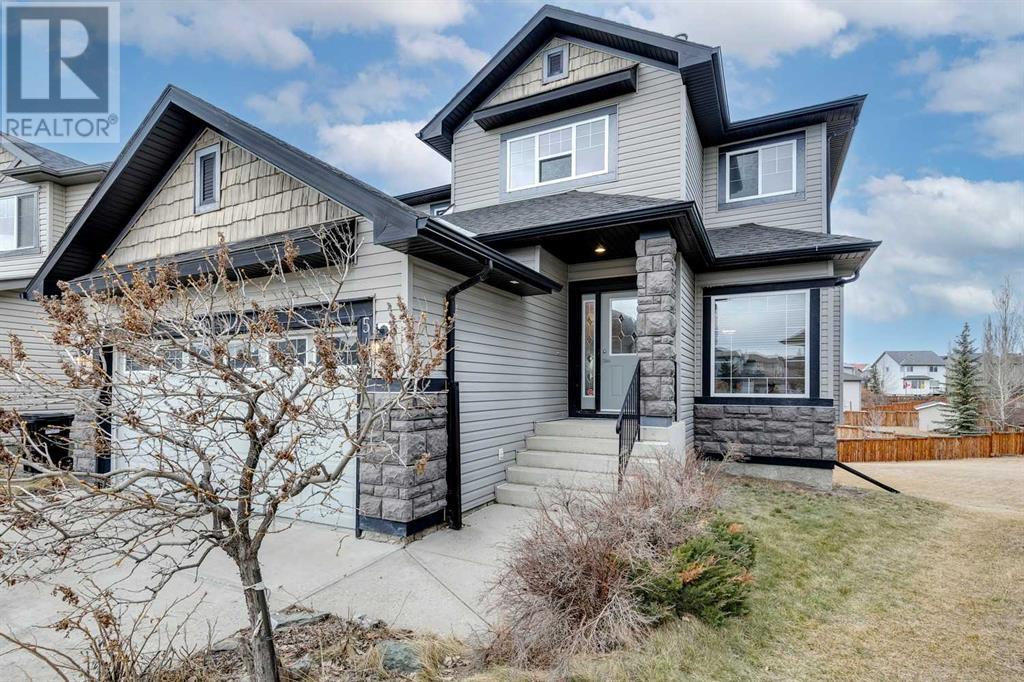
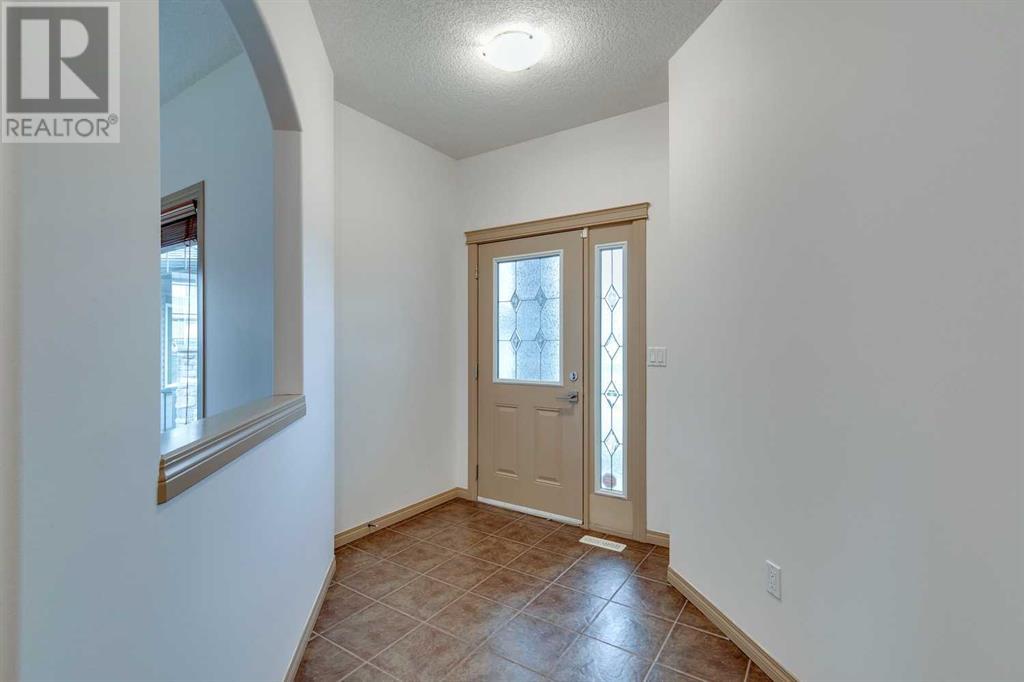
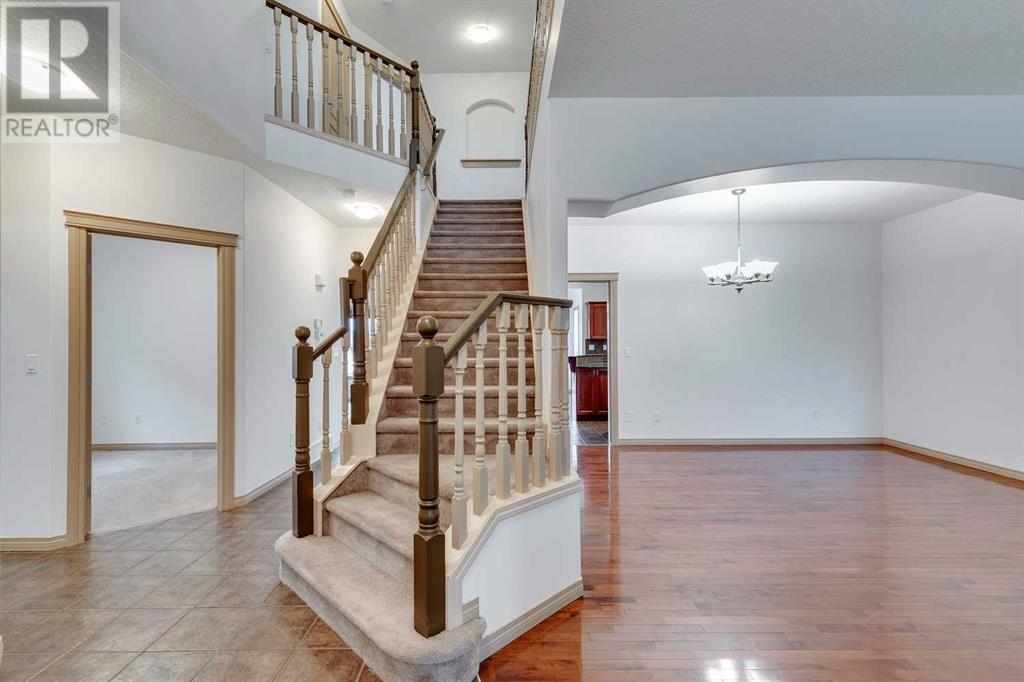

$949,900
54 Royal Birch Landing NW
Calgary, Alberta, Alberta, T3G5R3
MLS® Number: A2209427
Property description
*SEE VIDEO* Perfectly located on a quiet cul-de-sac in the highly sought after community of Royal Oak, this spacious family home sits on one of the largest pie-shaped lots in the neighbourhood—offering plenty of room to rest, relax, and entertain! Step inside to find beautiful hardwood flooring with a bright front living room, a formal dining area, a separate den, and a cozy family room with a mantel fireplace. The kitchen is designed for both function and style, featuring granite countertops, a tiered island with a breakfast bar, large pantry, and sleek appliances complete with a brand new dishwasher, fridge and oven - all connected to a generous dining area and large patio for a seamless blend of indoor-outdoor living. Upstairs, you will find four comfortable bedrooms and a cozy bonus room, perfect for family movie nights or a kids’ hangout. The large primary bedroom includes a walk-in closet and a private ensuite with dual sinks, a jetted tub, and a separate shower. The walkout basement is full of potential and opens directly to the vast backyard—ideal for future development and creating your dream outdoor space. Tucked away in a peaceful location, yet just minutes from transit, schools, parks, shopping, and restaurants, this home truly has it all! Don’t wait, book your showing today!
Building information
Type
*****
Appliances
*****
Basement Development
*****
Basement Features
*****
Basement Type
*****
Constructed Date
*****
Construction Material
*****
Construction Style Attachment
*****
Cooling Type
*****
Exterior Finish
*****
Fireplace Present
*****
FireplaceTotal
*****
Flooring Type
*****
Foundation Type
*****
Half Bath Total
*****
Heating Fuel
*****
Heating Type
*****
Size Interior
*****
Stories Total
*****
Total Finished Area
*****
Land information
Amenities
*****
Fence Type
*****
Size Frontage
*****
Size Irregular
*****
Size Total
*****
Rooms
Main level
2pc Bathroom
*****
Laundry room
*****
Den
*****
Foyer
*****
Family room
*****
Living room
*****
Other
*****
Dining room
*****
Kitchen
*****
Second level
5pc Bathroom
*****
4pc Bathroom
*****
Bedroom
*****
Bedroom
*****
Bedroom
*****
Primary Bedroom
*****
Bonus Room
*****
Courtesy of eXp Realty
Book a Showing for this property
Please note that filling out this form you'll be registered and your phone number without the +1 part will be used as a password.
