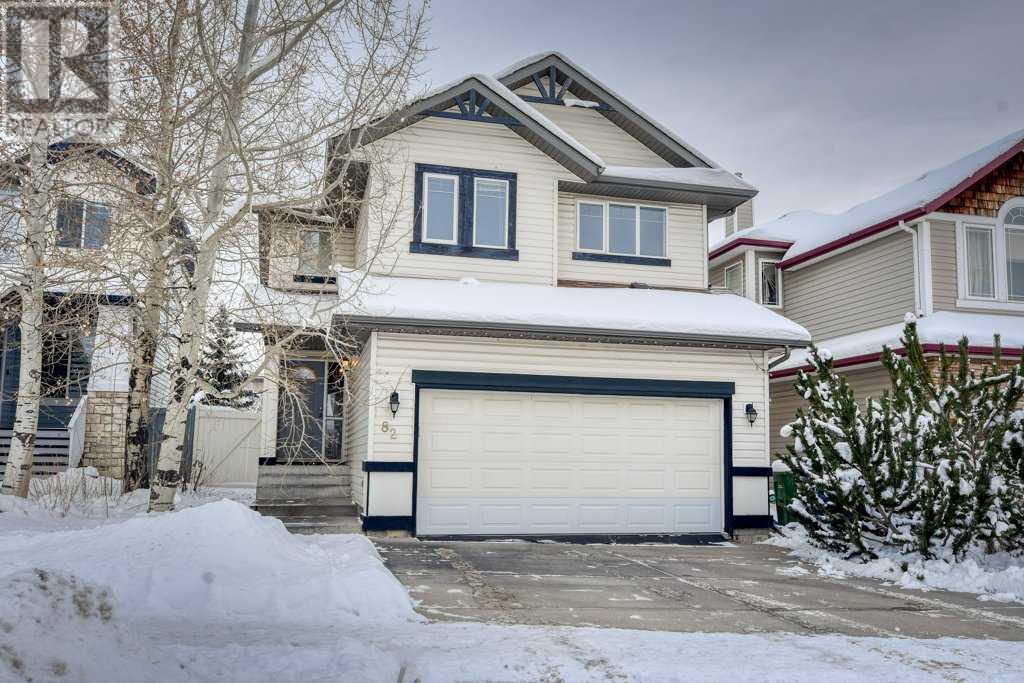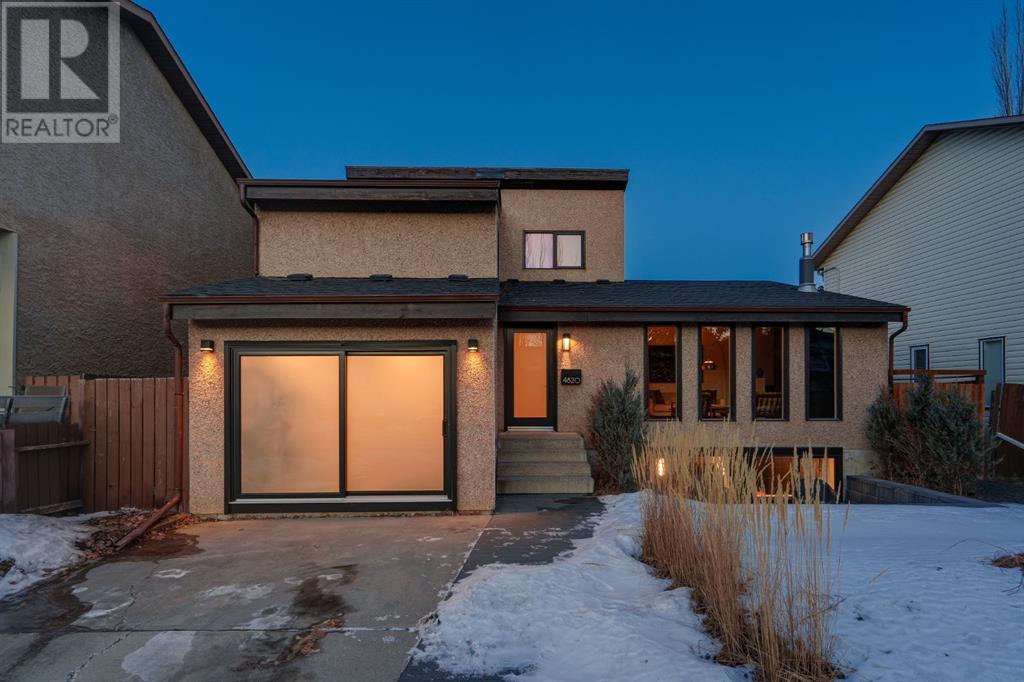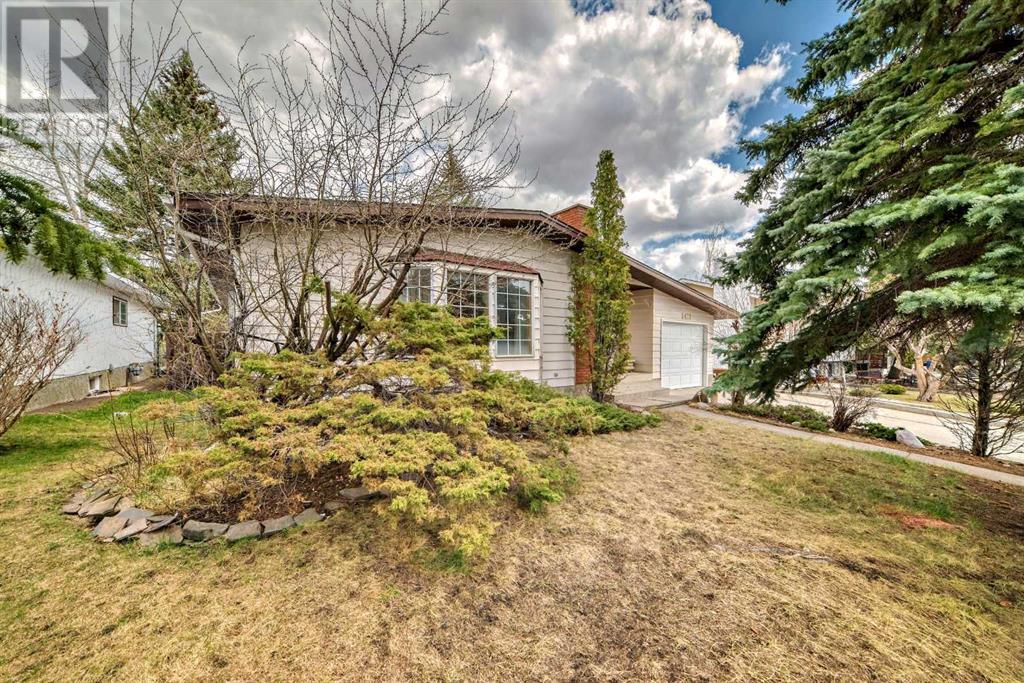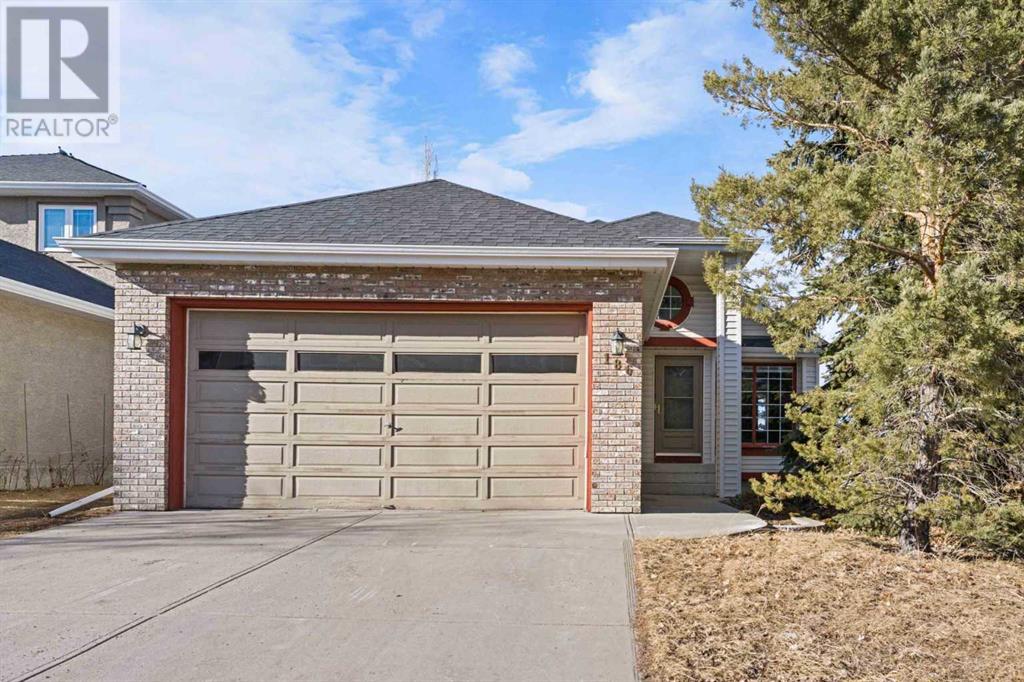Free account required
Unlock the full potential of your property search with a free account! Here's what you'll gain immediate access to:
- Exclusive Access to Every Listing
- Personalized Search Experience
- Favorite Properties at Your Fingertips
- Stay Ahead with Email Alerts

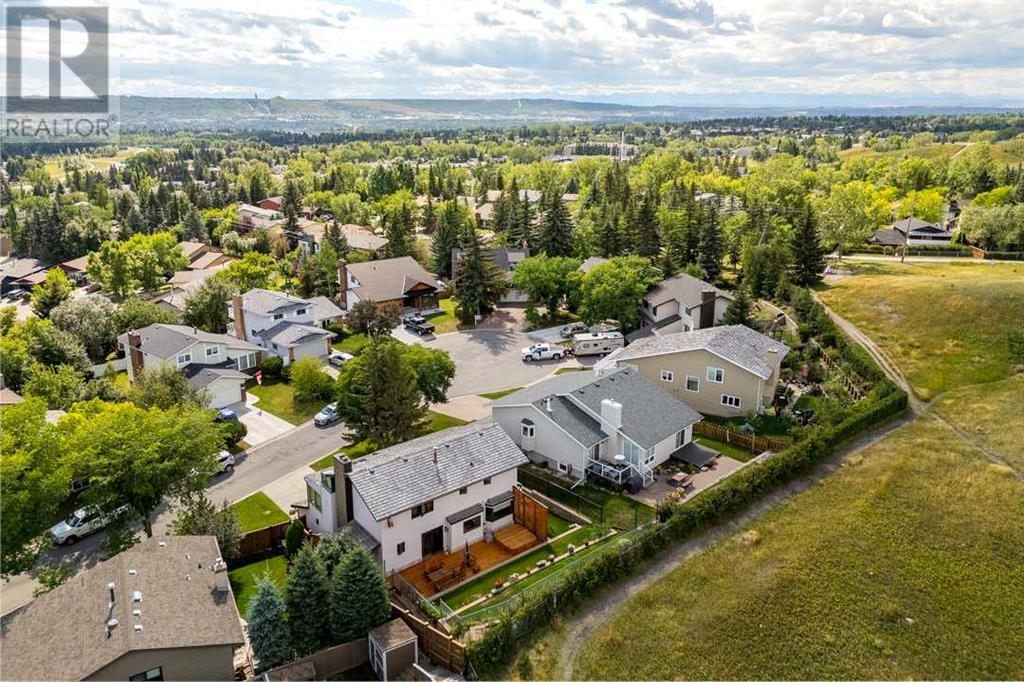
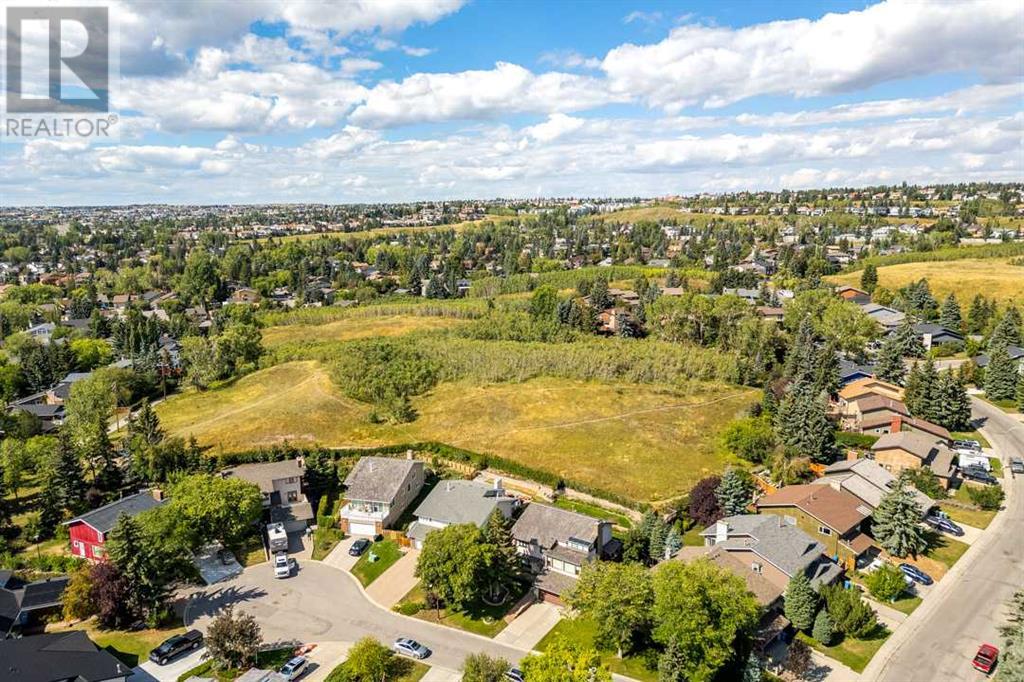

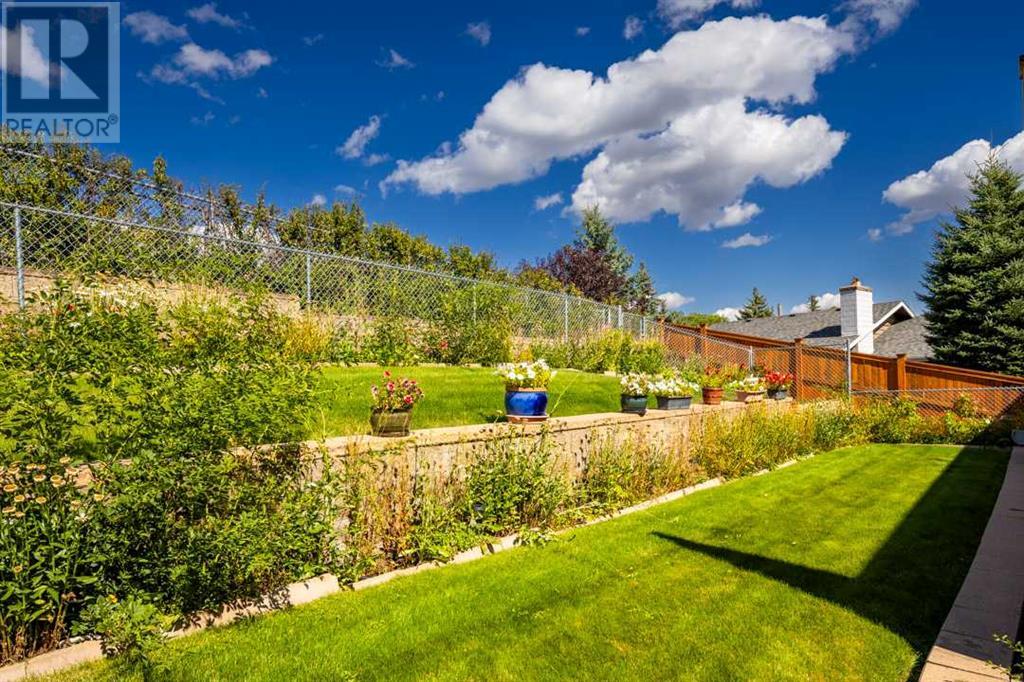
$830,000
511 Ranch Estates Place NW
Calgary, Alberta, Alberta, T3G1M1
MLS® Number: A2196699
Property description
RANCHLANDS ESTATES welcomes you to this one-of-a-kind home offering over 3200SF of living space. BACKING onto an off-leash environmental reserve with sprawling GREEN SPACE, this property is a haven for nature lovers and those seeking tranquility & privacy! Meticulously maintained and upgraded over the years, this home features an impressive list of enhancements, including a completely redone exterior with stucco and stone, extensive landscaping, and a 50-year cedar shake roof. Recent updates include over $5,000 in electrical upgrades (January 2025) with a new panel and sub-panel (updated in 2011). Additional highlights include two additions, underground irrigation, VOLA fittings in all bathrooms, heated floors in the upper bathrooms, a fenced-in dog run & more! Step inside to discover a spacious and inviting layout that blends style and function. The main floor living space is inviting with large windows and SOUTH exposure looking out to your private front yard. Moving up to the second level, you’ll find the heart of the home—a sun-drenched living and family room featuring a wood-burning fireplace and an open concept design that connects seamlessly to the breakfast nook & kitchen. From here, step out onto your back deck to enjoy peaceful views of your backyard oasis. The kitchen boasts granite countertops, maple cabinetry, and a picturesque view of the lush backyard. Adjacent to the kitchen, the dining room provides ample space for family gatherings and entertaining. The main floor also offers the convenience of a laundry room, a powder room, and access to a side deck perfect for barbecuing. On the upper level, you’ll find a unique bedroom that could double as a home office, complete with vaulted ceilings and abundant natural light. The home boasts a total of four bedrooms and 2.5 bathrooms, ensuring plenty of space for family and guests. The lower level provides additional versatile living space, perfect for a home office, children’s playroom, gym, or any other fl ex space your lifestyle requires.This exceptional home is a rare find in Ranchlands Estates and must be seen in person to be truly appreciated!
Building information
Type
*****
Appliances
*****
Architectural Style
*****
Basement Development
*****
Basement Type
*****
Constructed Date
*****
Construction Material
*****
Construction Style Attachment
*****
Cooling Type
*****
Exterior Finish
*****
Fireplace Present
*****
FireplaceTotal
*****
Flooring Type
*****
Foundation Type
*****
Half Bath Total
*****
Heating Type
*****
Size Interior
*****
Total Finished Area
*****
Land information
Amenities
*****
Fence Type
*****
Landscape Features
*****
Size Depth
*****
Size Frontage
*****
Size Irregular
*****
Size Total
*****
Rooms
Main level
2pc Bathroom
*****
Den
*****
Breakfast
*****
Dining room
*****
Kitchen
*****
Family room
*****
Lower level
Living room
*****
Basement
Recreational, Games room
*****
Other
*****
Third level
3pc Bathroom
*****
4pc Bathroom
*****
Bedroom
*****
Bedroom
*****
Primary Bedroom
*****
Second level
Bedroom
*****
Main level
2pc Bathroom
*****
Den
*****
Breakfast
*****
Dining room
*****
Kitchen
*****
Family room
*****
Lower level
Living room
*****
Basement
Recreational, Games room
*****
Other
*****
Third level
3pc Bathroom
*****
4pc Bathroom
*****
Bedroom
*****
Bedroom
*****
Primary Bedroom
*****
Second level
Bedroom
*****
Courtesy of Real Broker
Book a Showing for this property
Please note that filling out this form you'll be registered and your phone number without the +1 part will be used as a password.
